Tag: collaboration
-
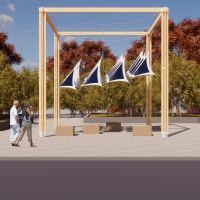 PlumaDesign, 2020
PlumaDesign, 2020With a design framework applicable to any site in the world, the Pluma installation envisions a lightweight future where structures generate more energy than they embody. Earned honorable mention at the IASS 2020 Design Competition.
Pluma demonstrates how form can follow function across disciplines and performance metrics. The design features photovoltaic membranes suspended in a lightweight cable system, resembling a flock of birds in flight.
The shape and orientation of the membrane ensemble is precisely tuned by an optimization algorithm to maximize solar radiation exposure and power generation on the site in Surrey.
Its supporting frame consists of standard timber elements assembled into cruciform sections, with simple, repeated connection details that are cost-effective. The foundation is a concrete slab hollowed out with compressed sawdust blocks as lost formwork, reducing the embodied energy compared to a typical slab by half.
-
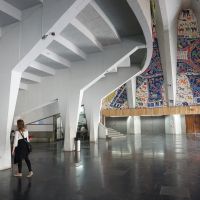 Engineering a New Nation: Mahendra Raj and his collaborations across disciplinesMohamed Ismail and Caitlin Mueller, BLACK BOX: Articulating Architecture’s Core in the Post-Digital Era, 2019
Engineering a New Nation: Mahendra Raj and his collaborations across disciplinesMohamed Ismail and Caitlin Mueller, BLACK BOX: Articulating Architecture’s Core in the Post-Digital Era, 2019Mahendra Raj is an engineer that enjoys a challenge. Consequently, no two projects of his are the same. With a portfolio of over 250 projects and a career spanning nearly six decades, from Indian Independence to the time of this paper’s writing, there is no simple explanation for who Raj works with or how he works with them. In an attempt to understand the range and extent of Raj’s ability and influence on projects, this paper will examine three seminal projects from his early career. Each project will display a different facet of how Raj works with architects. The first will be Raj’s close collaboration with Pritzker laureate, Balkrishna Doshi: Tagore Memorial Hall in Ahmedabad, completed in 1965. Second, the Hall of Nations and Halls of Industries, designed with Raj Rewal and Kuldip Singh, and completed in 1972 in New Delhi. Last, the Hindon River Mills, designed with Kanvinde and Rai, and built in 1973 in Ghaziabad. Each project shows a visionary engineering solution where the structure makes a bold statement and becomes integral to the architecture. Yet between them, differences emerge in how Mahendra Raj works with the architects. This paper explores those differences.
-
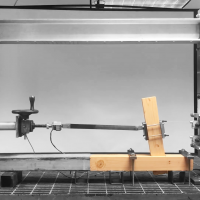 Rotational stiffness in timber joinery connections: analytical and experimental characterizations of the Nuki jointDemi L. Fang, Jan Brütting, Julieta Moradei, Corentin Fivet, Caitlin T. Mueller, 4th International Conference on Structures and Architecture, 2019 (Abstract accepted)
Rotational stiffness in timber joinery connections: analytical and experimental characterizations of the Nuki jointDemi L. Fang, Jan Brütting, Julieta Moradei, Corentin Fivet, Caitlin T. Mueller, 4th International Conference on Structures and Architecture, 2019 (Abstract accepted)Historic timber structures feature timber joinery connections that use interlocking geometries rather than fasteners. While timber construction since has gradually favored metallic fasteners, the longevity of historic timber structures utilizing joinery connections demonstrates their feasibility in structural systems and potential to enable sustainable constructions. Advancements in digital fabrication imply the ability to revitalize these complex geometries in competition with conventional fasteners. However, characterization of the mechanical behavior of joinery connections remains to be calibrated across analytical, experimental, and numerical models, let alone systematized across different geometric variations. This research examines the calibration between analytical models and experimental tests for the Nuki joint, a simple beam-through-mortised-column joinery connection. This paper shows that general elastoplastic behavior matches between models, and the analytical model can be calibrated to predict initial stiffnesses within 20% of those determined experimentally. Mismatches between models reveal challenges in calibrating across models: material irregularity of wood and fabrication tolerances.
-
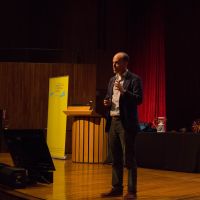 Embrace the constraints and seek new challenges: In conversation with Professor John Ochsendorf2018-12-13, Author: Demi Fang
Embrace the constraints and seek new challenges: In conversation with Professor John Ochsendorf2018-12-13, Author: Demi FangJohn Ochsendorf is the Director of the American Academy in Rome and the Class of 1942 Professor of Architecture and Engineering at the Massachusetts Institute of Technology (MIT). Ochsendorf is a 2008 Rome Prize Fellow in Historic Preservation, known for his research on the mechanics and behavior of historical structures, with a primary focus on masonry vaults and domes. Author of the monograph Guastavino Vaulting: The Art of Structural Tile (Princeton Architectural Press, 2010), he served as lead curator for the National Endowment for the Humanities sponsored exhibition Palaces for the People: Guastavino and America’s Great Public Spaces from 2012-2014. As a designer, he contributed to the masonry vaulting of the Mapungubwe Interpretative Centre in South Africa, which was named “World Building of the Year” at the World Architecture Festival in 2009, as well as two major installations at the Venice Biennale of Architecture in 2016. Ochsendorf contributed to the design of the Sean Collier Memorial for the fallen MIT police officer in the aftermath of the Boston Marathon bombings. He was awarded a Fulbright Scholarship to Spain in 2000, as well as the MacVicar Fellowship for exceptional teaching at MIT in 2014. In 2008 he was named a MacArthur Fellow for his pioneering work using comparative cultural and historical studies to explore pre-industrial construction traditions. He is a founding partner of the consultancy firm Ochsendorf, DeJong and Block, and in 2011 Ochsendorf was named a Senior Fellow of the Design Futures Council.

Professor John Ochsendorf gives a keynote at IASS 2018, hosted at MIT. Photo by Julia Irwin.Demi Fang: What is something you are currently working on that excites you?
John Ochsendorf: I am mostly thinking about education and community. How do we help develop young minds to be creative problem solvers? And how do we create communities of learning so that we can fully develop our human potential? I am mostly working in the context of higher education, but these problems apply to industry and society more broadly. In particular, we are all living and working in human environments every day, but we have not reached the full potential of cities or of living communities. This is the ultimate design problem.
DF: The theme of the conference is “Creativity in Structural Design.” How do you interpret this theme? What does it bring to mind?
JO: It makes me think about my education. While trained as an engineer, I was almost always given problems with a single solution, which has the effect of narrowing the mind when faced with complex problems. While studying anthropology and archaeology, I saw the brilliant diversity of problem-solving in human culture, with infinite solutions to any problem. After 15 years of teaching in architecture, I appreciate that framing a design problem is a critical skill for any human being. The world is desperate for the analytical rigor of engineering with the creative potential of art and architecture. Our work should lift the human spirit through creativity.
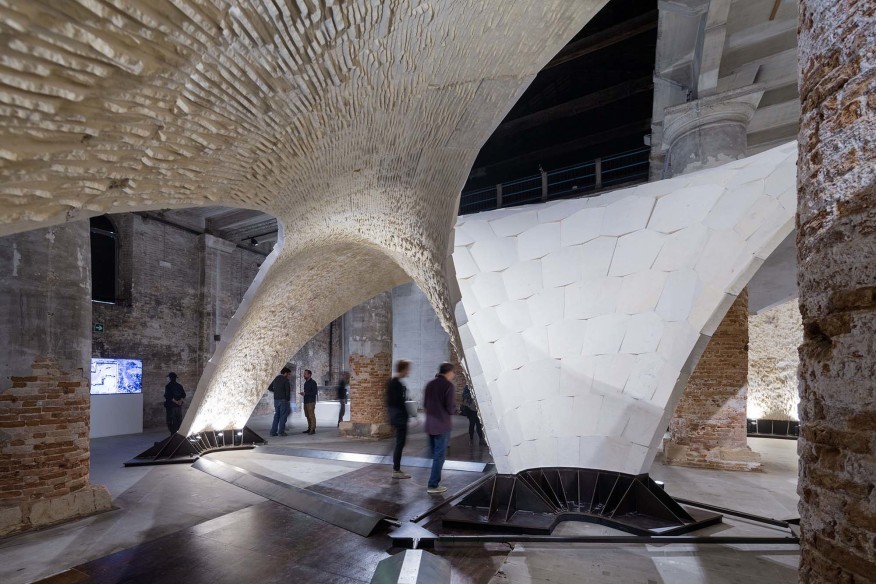
Armadillo Vault, Venice Biennale of Architecture, 2016, Block Research Group (ETHZ)/Escobedo Group/ ODB Engineering (Photo: Iwan Baan)DF: Who inspires you and your work?
JO: I am always learning from the past and from the people around me. While living in Rome and serving as the Director of the American Academy in Rome, I am immersed in layers of history. All of it is thought-provoking. But even better, I am embedded within a community of some of the most brilliant and creative people on the planet. While the backdrop of Rome is inspirational, I am even more inspired by the individual life paths and the passion of the designers and researchers who I am meeting here.
I still shake my head at the genius of the Guastavino Company. To imagine that they designed and built a three-dimensional compressive shell structure like the tile stair at Baker Hall without the design tools that we have today... that inspires me.
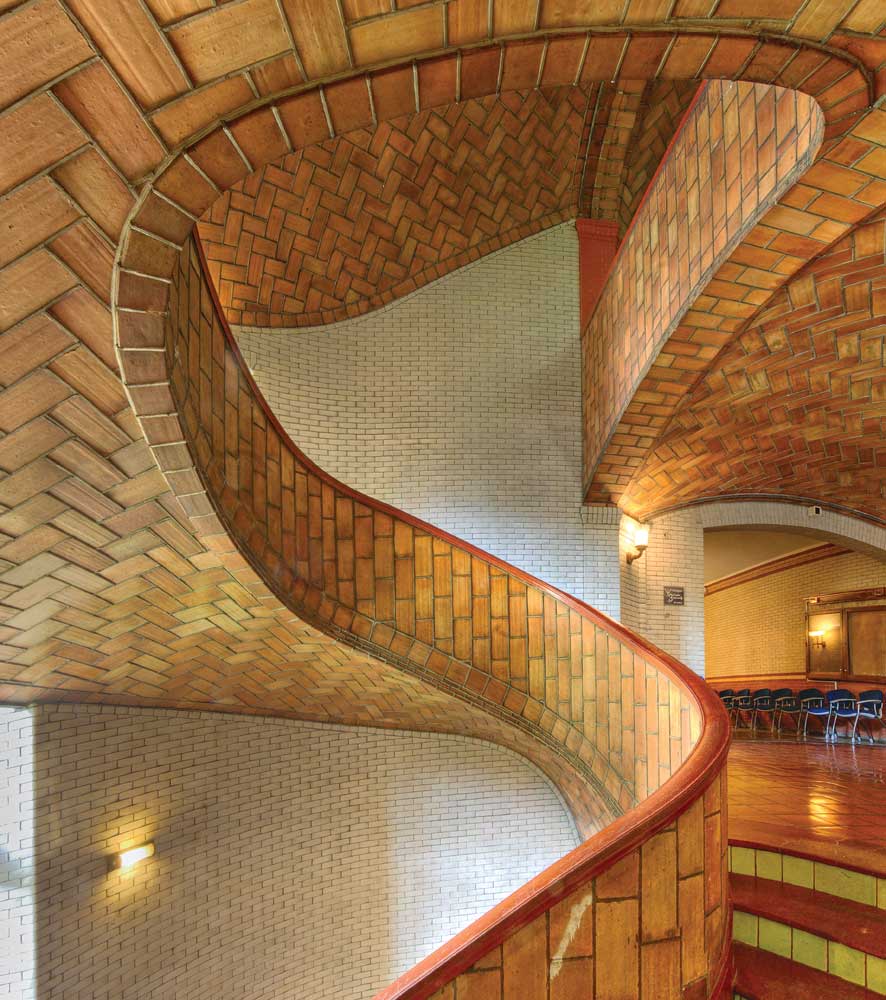
Baker Hall Staircase, Carnegie Mellon University, 1914, by Rafael Guastavino Jr. with Henry Hornbostel (Photo: Michael Freeman)DF: Describe the collaborations in your work. What do you think makes for successful collaborations? In what ways do you blend the technical and creative aspects of your work?
JO: It is exciting to work at the boundaries between university research and design practice. We love to collaborate with colleagues who want to tackle a real problem, such as radically lowering carbon emissions in construction, or reinventing traditional materials in contemporary architecture, or developing new software environments for design practice. When a design team is driven by a common goal, it makes for an exciting and effective collaboration. But this always requires a high level of trust; any attempt to bring research into practice requires experimentation and innovation. It is never easy in the context of public safety and building code regulations. We need to continue exploring and pushing boundaries, and I always enjoy a successful collaboration for testing our ideas out on others. To blend the technical and creative, we articulate the technical constraints and use them to drive creative solutions. Want to be creative? Embrace the constraints.
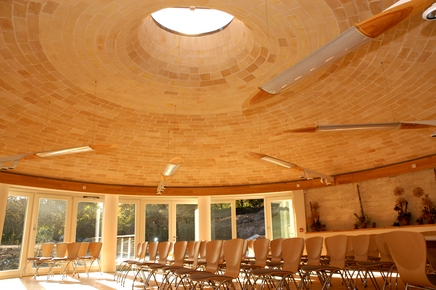
Pines Calyx Dome, 2005, Phil Cooper / Michael Ramage / John Ochsendorf (Photo: Carbon Free Group)DF: What methods do you use to fuel creativity? How do you work?
JO: I love to work in a diverse team where good ideas come from all directions. The ideas can be debated and dismissed, and when we move forward with a design, it is sometimes difficult to remember who proposed the key ideas. I enjoy challenges that are well outside of my comfort zone. To be a creative designer or researcher is to constantly seek new challenges. That makes for an exciting life.
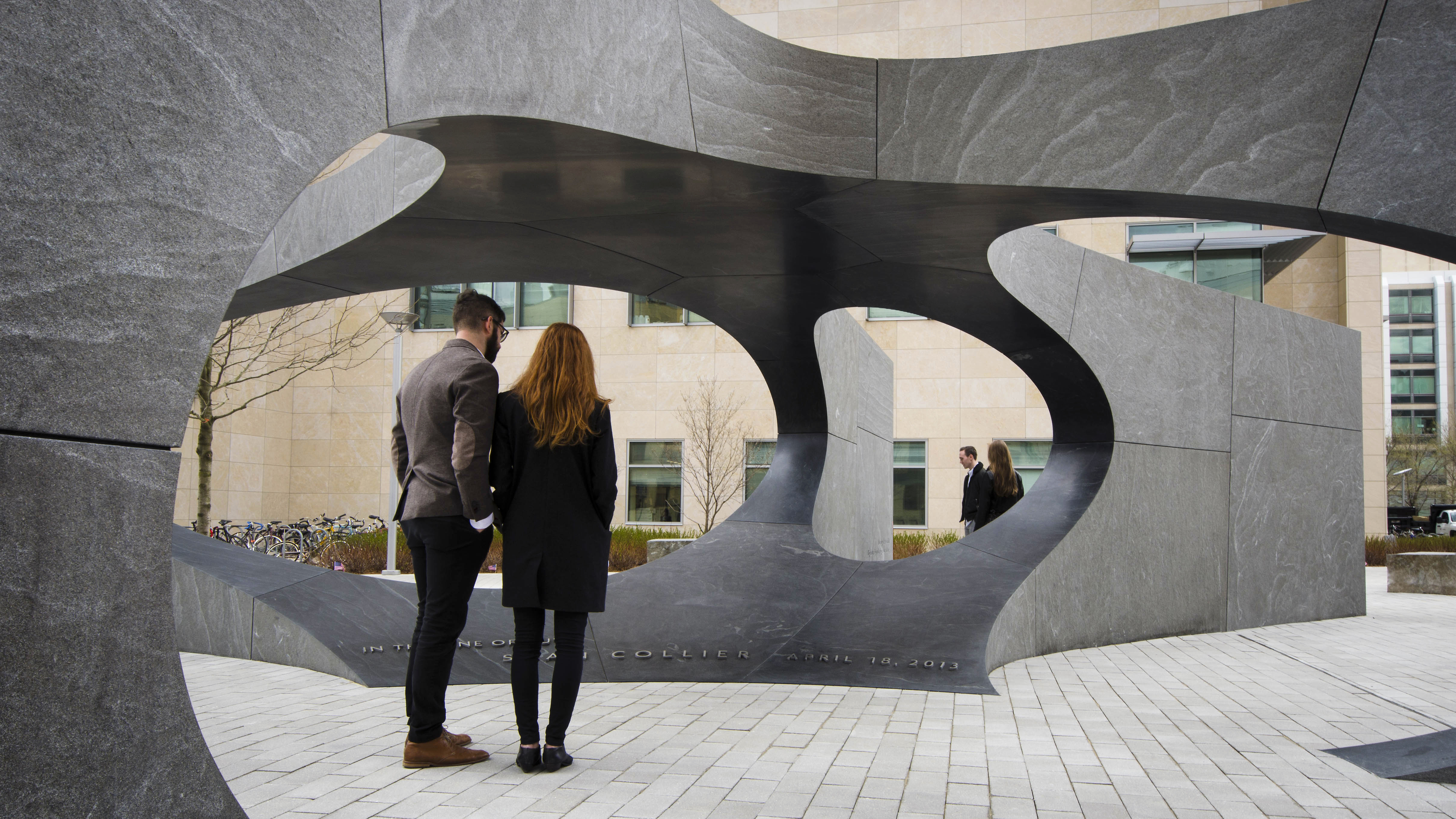
Sean Collier Memorial, 2015, Howeler + Yoon Architecture / ODB Engineering / Quarra Stone / Knippers Helbig (Photo: Scott Newland)DF: What are currently the most pressing, interesting technical challenges that you tackle in your work, at present or in the future?
JO: I am deeply frustrated with the over-reliance on linear elastic calculations during the design stage. The preponderance of FEM can be a powerful design aid, but FEM alone will not suggest good structural form. We have not come close to harnessing the full potential of computing as a design partner. I hope that we will find more creative ways to use computing power to discover new structural form. Until then, I remain more impressed by the radical forms of the Salginatobel Bridge and the Eiffel Tower discovered through graphic statics by Maillart and Koechlin.
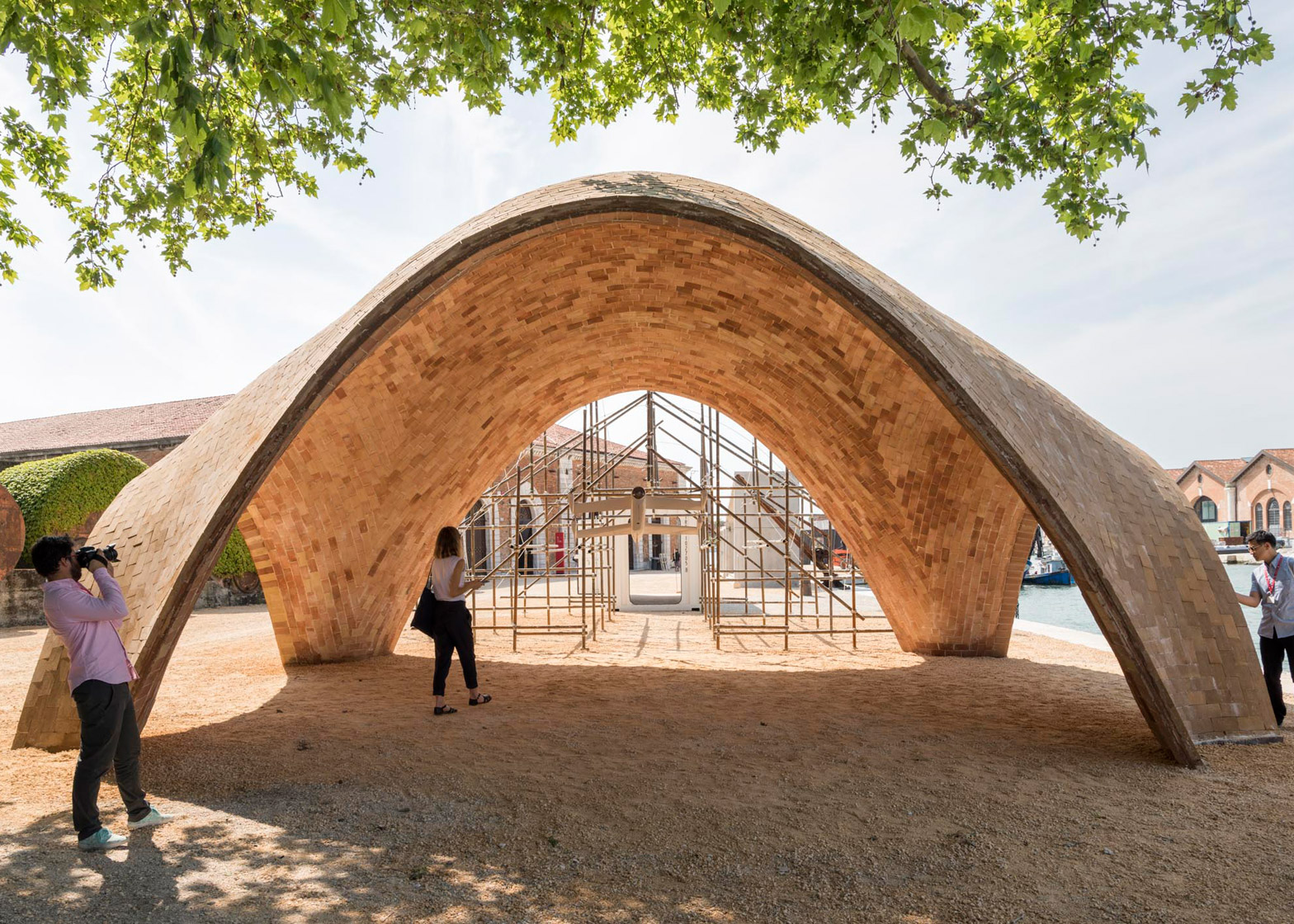
DronePort, Venice Biennale of Architecture, 2016, Norman Foster Foundation / Block Research Group / ODB Engineering. (Photo: Nigel Young)DF: What excites you about the future in your field?
JO: I always think to the words of Joerg Schlaich: our field is both “high-tech and creative.” And yet the greatest motivation is that humankind is facing an unprecedented global crisis and that the better design of buildings and cities is the only viable solution. We need to convince the best and brightest young people to enter our professions of engineering and architecture. This is a crisis and an opportunity.
DF: Describe the impact of your work: when your work leaves your workspace, who and where in the world does it reach?
JO: I love to reach students first and foremost. To inspire students to learn about the built environment: its past, present, and future. The joy of teaching is that students take the ideas forward into the world and ripple out in infinite new directions. There is no greater joy than to teach and to share passion. As Edward Allen says, “Love your subject and teach with stars in your eyes.”
DF: What advice would you give to your past self or to today’s students?
JO: The world needs more adventurous students to branch out in new directions and to combine unusual fields of study. Helen Keller said that “Life is a daring adventure, or nothing.” Combine music and architecture, art and physics, or public health and urban transportation. And yes, there is much more work to be done between archaeology and structural engineering. Find excellent teachers and learn from them.
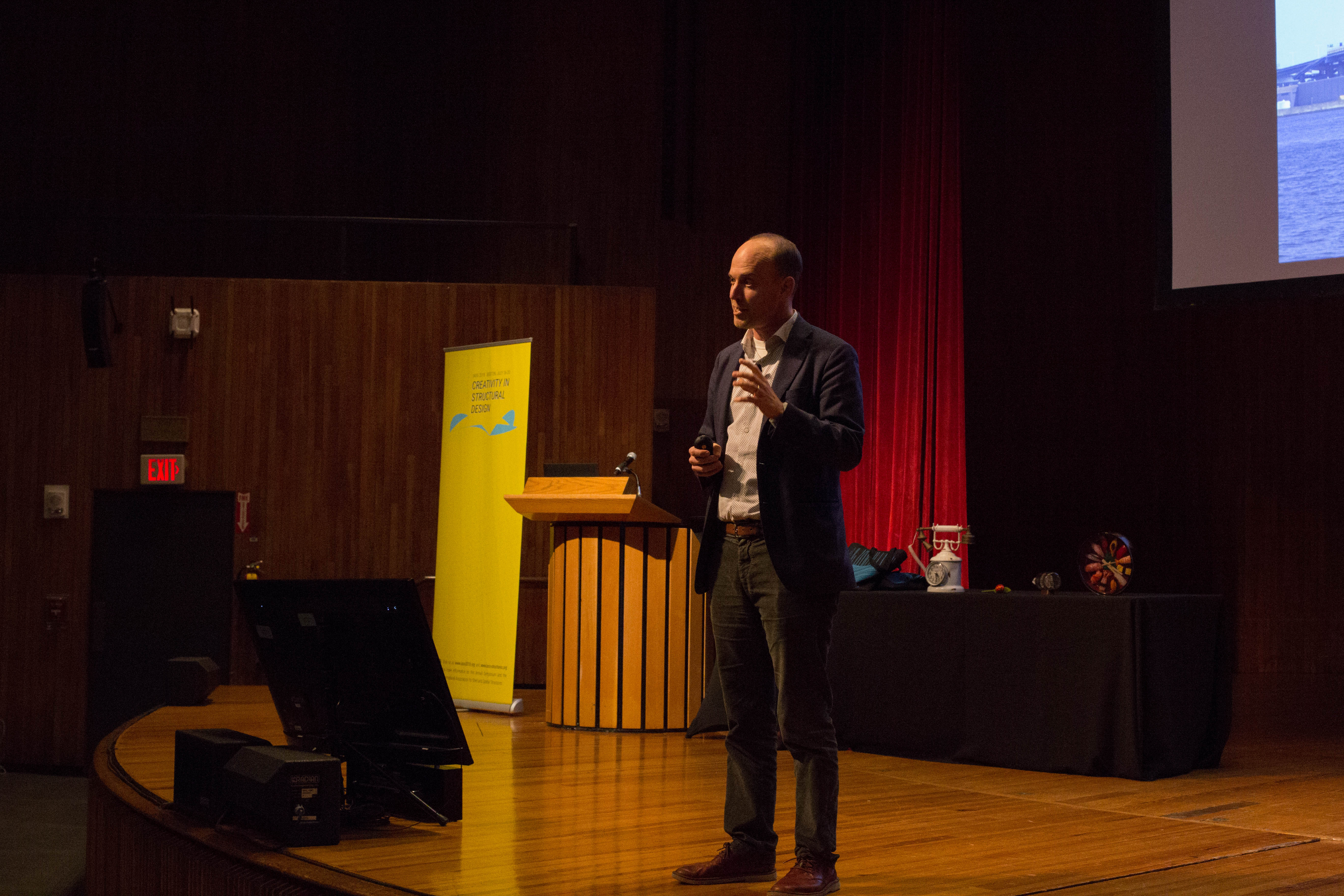
Photo by Julia Irwin.DF: What question have you not been asked that you would like to answer? What is your response?
JO: Who were your greatest teachers? Mary Sansalone: for putting students first; David Billington: for exposing the art of engineering; Jacques Heyman: for thinking plastically; Santiago Huerta: for infecting me with Guastavinitis; Edward Allen: for teaching me graphic statics, drawing, and design; and Anne Carney: for keeping me on the ground and in the stars simultaneously.
This interview originally appeared in the proceedings for IASS 2018 at which the interviewee was a keynote speaker. These interviews make their first appearance online in this co-published series between this blog and the Form Finding Lab blog with the aim of inspiring a broader audience with the thoughts and insights of these outstanding individuals. Stay tuned on both blogs for more!
More in the series: Neri Oxman | Janet Echelman | Tomohiro Tachi | Lorna Gibson | James O'Callaghan
-
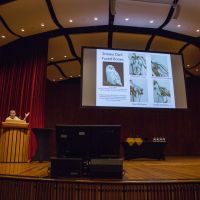 Collaborations transcend scales: In conversation with Professor Lorna Gibson2018-10-10, Author: Demi Fang
Collaborations transcend scales: In conversation with Professor Lorna Gibson2018-10-10, Author: Demi FangProfessor Lorna Gibson graduated in Civil Engineering from the University of Toronto and obtained her Ph.D. from the University of Cambridge. She was an Assistant Professor in Civil Engineering at the University of British Columbia for two years before moving to MIT, where she is currently the Matoula S. Salapatas Professor of Materials Science and Engineering. Her research interests focus on the mechanics of materials with a cellular structure such as engineering honeycombs and foams, natural materials such as wood, leaves and bamboo and medical materials such as trabecular bone and tissue engineering scaffolds. She is the co-author of Cellular Solids: Structure and Properties (with MF Ashby) and of Cellular Materials in Nature and Medicine (with MF Ashby and BA Harley).
Recent projects include studies of balsa as a model for bioinspired design of engineering materials and structural bamboo products, analogous to wood products such as oriented strand board. She teaches two subjects: Mechanical Behavior of Materials and Cellular Solids: Structure, Properties and Applications; both are also offered online through edX.
Gibson is a MacVicar Faculty Fellow, MIT’s top award for undergraduate teaching. She has served as Chair of the Gender Equity Committee in the School of Engineering, Chair of the Faculty, and Associate Provost at MIT.
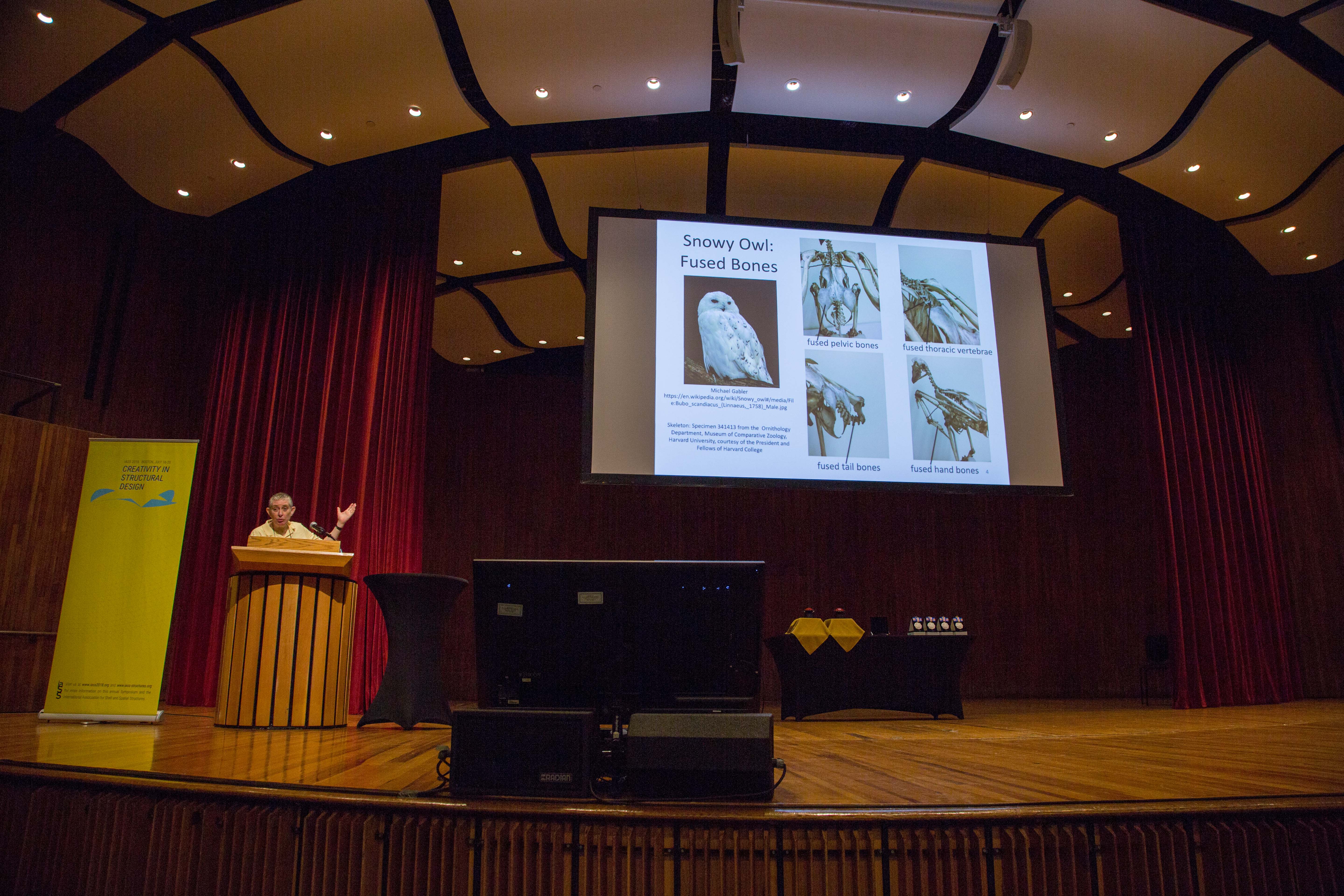
Professor Lorna Gibson gives a keynote at IASS 2018, hosted at MIT.Demi Fang: The theme of the conference is “Creativity in Structural Design.” How do you interpret this theme? What does it bring to mind?
Lorna Gibson: I’ve looked at a lot of natural materials. I look at how they behave mechanically and see what their natural mechanisms of deformation and failure are, and then to try to see what we can learn from those materials for engineering design. This bio-inspired design approach is one we share with a lot of other people.
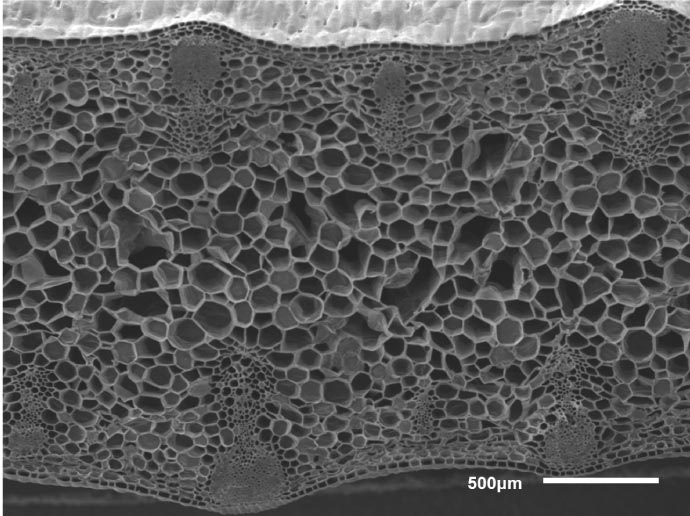
Cellular structures in plants: cross-section of an iris leaf. (Microscopy: Don Galler)DF: What methods do you use to fuel creativity? In what ways do you blend the technical and creative aspects of your work?
LG: I think creativity often arises from doing interdisciplinary things. You become an expert in one field, but then you look at other fields and see they have different ways of doing things: they look at problems differently, or they have different kinds of problems. The way you approach things in a different field makes you rethink in your own field. I think having interdisciplinary research and having people collaborate from different fields is one way that people can be creative.
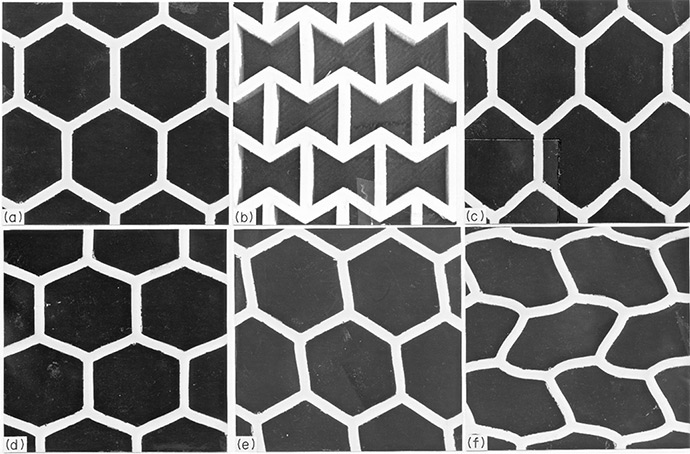
Engineering honeycombs and foams: elastomeric polymers, undeformed (a, b) and deformed in-plane (c-f). L. J. Gibson and M. F. Ashby, Cellular Solids: Structure and Properties, 2 edition. Cambridge: Cambridge University Press, 1999.DF: Describe the collaborations in your work.
LG: In our bamboo project, we collaborated with architects in Cambridge and with a wood scientist at the University of British Columbia. The architects were interested in large-scale members, thinking about how the members would be used in actual design and building codes. The wood scientist was interested in the processing of the bamboo; he had worked on the processing of wood composites like oriented strand board (OSB), the particle board, so he took what he knew about processing wood and applied it to the bamboo. Our contribution from MIT was looking at the material science of the bamboo—modeling the microstructure and the mechanical properties of the material. The nice thing about the project was that it went from looking at the microscopic structure of the bamboo, to looking at how you could process the bamboo, to looking at how you would actually use it in a building. It’s too difficult for a single person to span all those different areas of expertise, but by collaborating, we were able to do that.
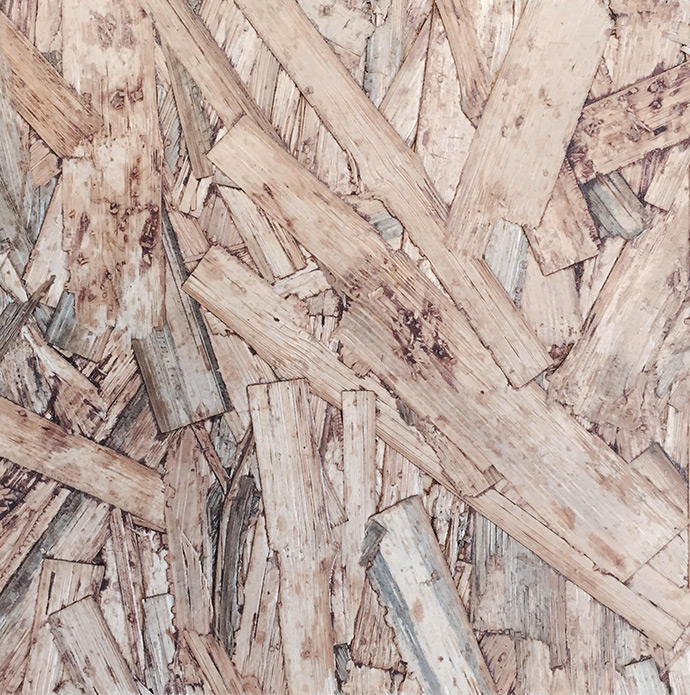
Bamboo oriented strand board, fabricated by Dr. Greg Smith’s group at University of British Columbia.DF: What are are some pressing, interesting technical challenges that you anticipate in the future in your field?
LG: My field is cellular materials—porous materials like honeycombs and foams. There’s a lot of interest right now in lattice materials, these three-dimensional truss materials, and in how to optimize these materials, optimize their structure, optimize the material you make them from, make them at smaller length scales... I think there’s still a lot of work that remains to be done in that area. There’s also a lot of interest in natural cellular materials—we worked on bamboo, but there’s also trabecular bone, wood, and plant structures. Some of these have very complex structures and I think people will continue working on them.
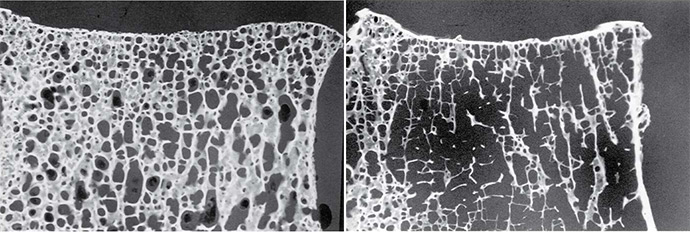
Trabecular bone is porous bone found at the ends of long bones and within the vertebrae, skull, and pelvis. Micrograph of cross-sections of lumbar vertebrae of a 55-year-old woman (left) and an 86-year-old woman (right). S. Vajjhala, A. M. Kraynik, and L. J. Gibson, “A cellular solid model for modulus reduction due to resorption of trabeculae in bone,” J Biomech Eng, vol. 122, no. 5, pp. 511–515, Oct. 2000.DF: Describe the impact of your work outside of academia.
LG: I’ve written several books on cellular solids and they’ve been quite widely used in industry. Outside of my research, I also worked a lot on equity issues for women here at MIT. Each of MIT’s five schools had a committee to help report on the status of women faculty at MIT; I chaired the committee in the school of Engineering. [These efforts resulted in the 2002 Reports of the Committees on the Status of Women Faculty.] I think the collective impact of all of those efforts really had a lot of effect at a lot of places, both in academia and in government and in industry. At the time, it got a tremendous amount of press. The president of MIT, Chuck Vest, had admitted that MIT had discriminated against women faculty, and he and his administration were willing to do things to change MIT. I think that got a lot of attention in lots of places.
Is it perfect now? No, but when I look at what things were like when I was a student – not here, but in Toronto – back then, and what it was like when I came to MIT, and what it’s like now at MIT, it’s totally different.
DF: What advice would you give to your past self or to today’s students?
LG: When I was a graduate student [at the University of Cambridge], my adviser Mike Ashby had been interested in developing this project on cellular solids. He had had a couple of undergraduate students do a senior thesis project on it, but he couldn’t get any graduate students to work on it; nobody wanted to do it with him because it wasn’t a hot, trendy topic at the time (e.g. fracture mechanics, composites). I wasn’t thinking necessarily about becoming a professor and wasn’t worried too much about what I was going to do with it; it just seemed like a really interesting project. My background was in civil engineering, and the topic was like structures but on a tiny length scale.
I worked on it because I thought it was a really interesting project. My thinking was that I’ll learn a lot, and whatever I learn I can apply to the next thing. I never really anticipated I would spend decades after that working on cellular solids! So you don’t always have to do the hot, trendy topic; it’s okay – almost better – to do what’s not hot and trendy because then you can make a big impact developing something new.
DF: What is something you are currently working on that excites you?
LG: I’ve been particularly involved with online teaching on MITx [MIT’s free online courses on edX]. We made a series of videos on how woodpeckers avoid brain injury as part of MITx, and I’d like to make some more videos like that.

Still from Gibson’s “Built to Peck: How Woodpeckers Avoid Brain Injury” MITx series, 2016.DF: How did you get into studying birds?
LG: I’m an amateur bird-watcher, but I like natural history and I like nature. When I was a student, somebody visited our lab and said that woodpeckers had a special cellular material that protected their brains from injury, and that’s how I got interested in the woodpecking thing. There is no such material in their heads. But then I got curious about what was going on instead.
This interview originally appeared in the proceedings for IASS 2018 at which the interviewee was a keynote speaker. These interviews make their first appearance online in this co-published series between this blog and the Form Finding Lab blog with the aim of inspiring a broader audience with the thoughts and insights of these outstanding individuals. Stay tuned on both blogs for more!
More in the series: Neri Oxman | Janet Echelman | Tomohiro Tachi
-
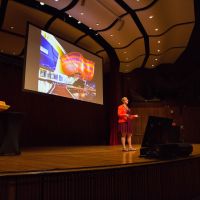 "Collaboration takes risk and vulnerability": In conversation with artist Janet Echelman2018-09-24, Author: Demi Fang
"Collaboration takes risk and vulnerability": In conversation with artist Janet Echelman2018-09-24, Author: Demi FangJanet Echelman sculpts at the scale of buildings. Her work defies categorization, intersecting Sculpture, Architecture, Urban Design, Material Science, Structural & Aeronautical Engineering, and Computer Science. Echelman’s art transforms with wind and light, and shifts from being “an object you look at, into an experience you can get lost in”.
Her TED talk “Taking Imagination Seriously” has been translated into 35 languages with more than two million views. Oprah ranked Echelman’s work #1 on her List of 50 Things That Make You Say Wow!, and she received the Smithsonian American Ingenuity Award in Visual Arts, honoring “the greatest innovators in America today.” Recipient of the Guggenheim Fellowship, Harvard Loeb Fellowship, Aspen Institute Henry Crown Fellowship, and Fulbright Sr. Lectureship, Echelman was named an Architectural Digest Innovator for “changing the very essence of urban spaces.”
Echelman’s educational path has been nonlinear. After graduating from Harvard College, she lived in a Balinese village for 5 years, then completed separate graduate programs in Painting and in Psychology. Recipient of an honorary Doctorate from Tufts University, Echelman most recently served as Visiting Professor at MIT.
Using unlikely materials from fishnet to atomized water particles, Echelman combines ancient craft with computational design software to create artworks that have become focal points for urban life on five continents, from Singapore, Sydney, Shanghai, and Santiago, to Beijing, Boston, New York and London. Permanent commissions can be visited in Porto (Portugal), Richmond (Canada), San Francisco, West Hollywood, Phoenix, Greensboro, Eugene, and Seattle (USA).
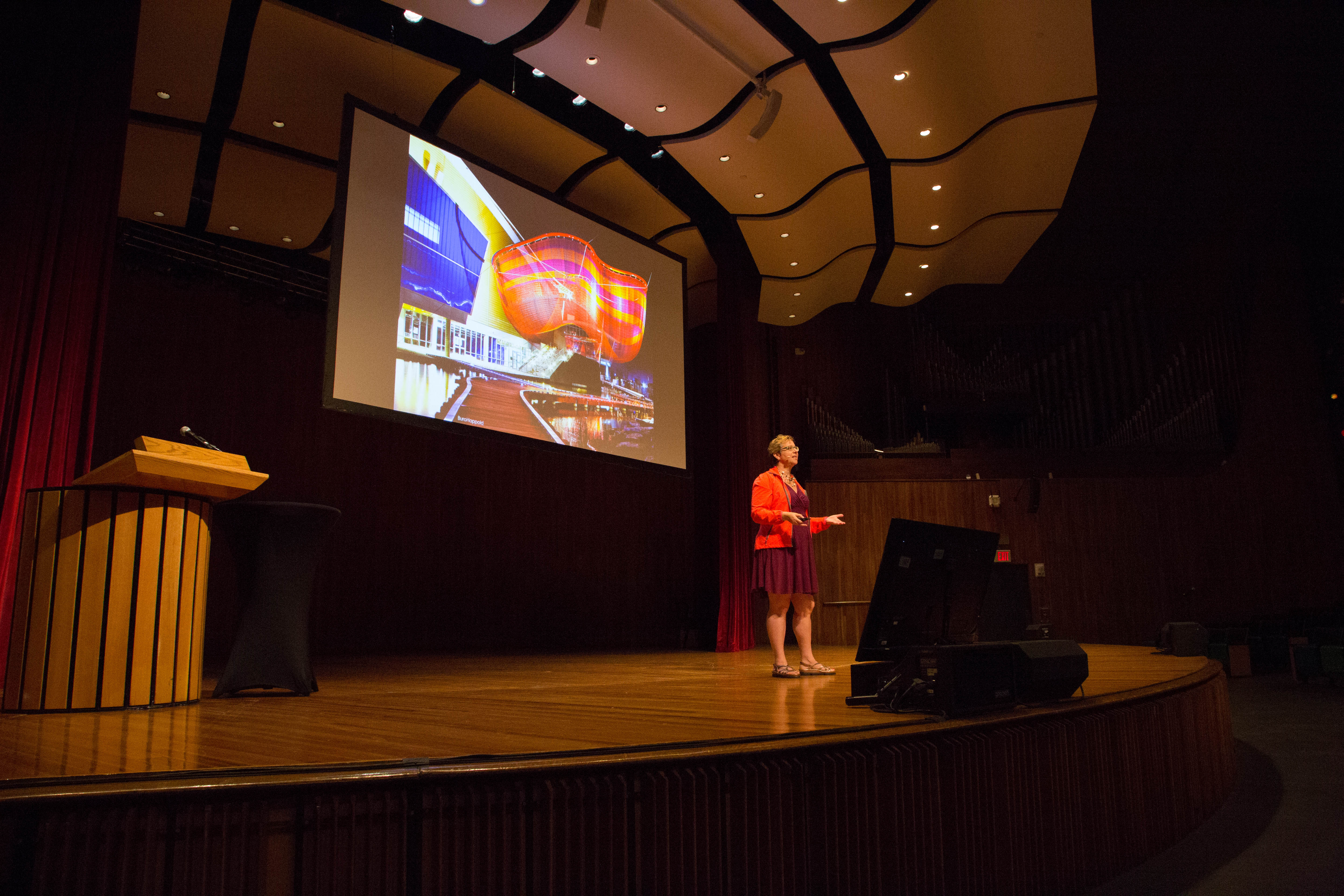
Echelman giving her keynote at IASS 2018 at MIT.Demi Fang: What is something you are currently working on that excites you?
Janet Echelman: I’m thinking about creating sculptures that people can physically enter and experience in a more intimate way. I want to bring that idea to the structural advances in my newest permanent installation, Dream Catcher on the Sunset Strip in California, which is the first work to utilize multiple structural levels and combines both tensioned and draped forms moving in between those levels. I’m also working on a commission from the German government for Beethoven2020, to give visual form to the composer’s work in a way that’s relevant today to a broader audience.
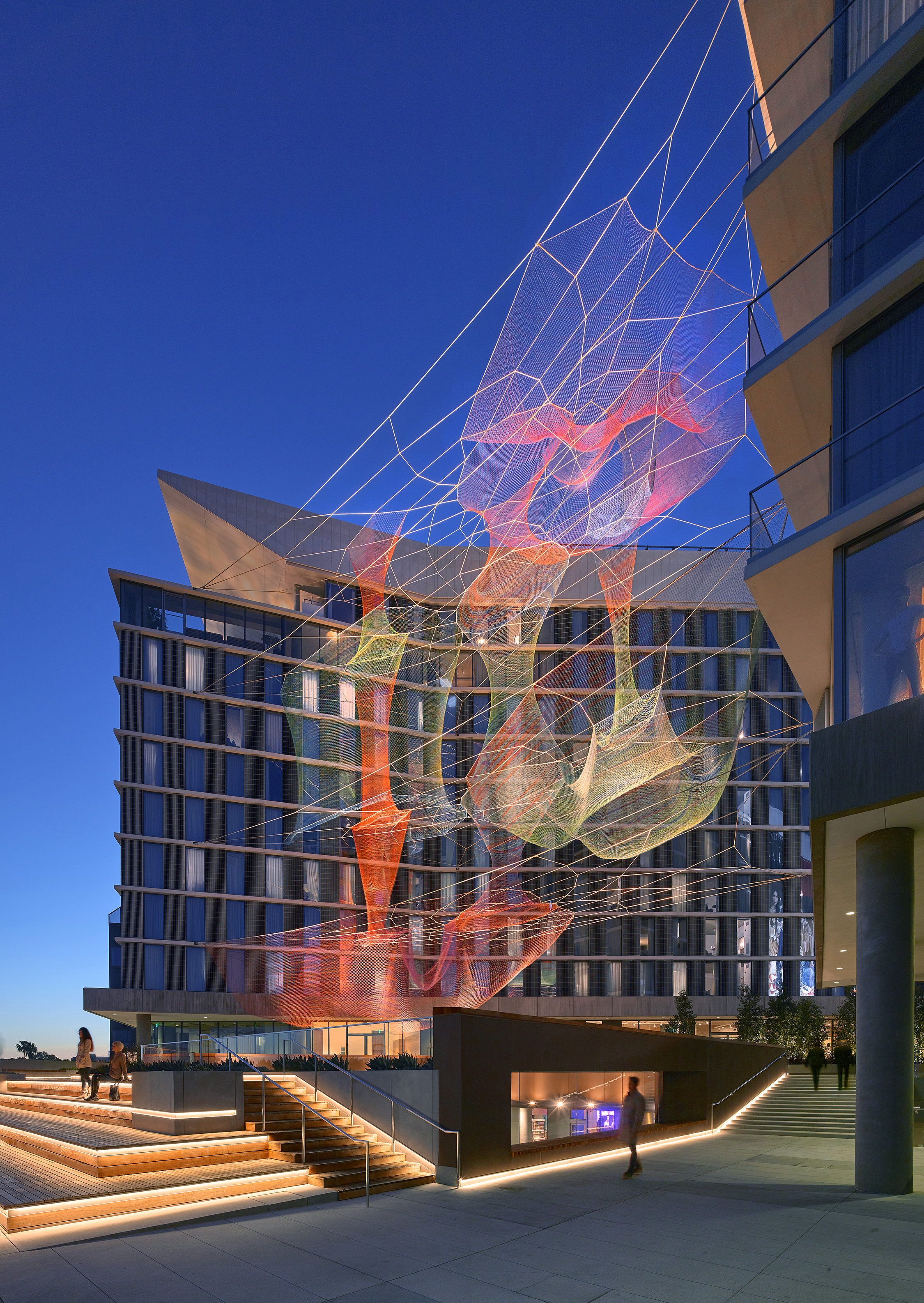
Dream Catcher, 2018, West Hollywood, CA, USA (permanent) (110’ W x 100’ H). Colorful sculptural elements combining tensioned and draped form float between four structural layers suspended between two hotel towers on the Sunset Strip. Inspired by the mapping of brain-wave activity during deep REM sleep.DF: The theme of the IASS 2018 conference is “Creativity in Structural Design.” How do you interpret this theme? What does it bring to mind?
JE: When I began my career I was focused on expression through hand-work. I didn’t have any reason to think about "structural design." The first few times I attached temporary sculptures to buildings, we had structural failures, even with the modest loads involved. For my first permanent work at scale, I had to start learning about structure, engineering, documentation, permits, budgets, timelines — all requirements of permanent structures. Since then, my collaborations with structural engineers and computer scientists have become meaningful to my art-making process. The good news is that structural design is both fascinating and enjoyable; I find it can be as much of an outlet for creativity as the “fine arts.” The bad news is it’s really hard. Now, I often work at the intersection of art and structural design, moving fluidly back and forth. My approach has evolved from structural engineering as a requirement to structural concepts as an integral part of the evolution of the art itself.
DF: Describe the collaborations in your work. What do you think makes for successful collaborations?
JE: For me, a collaboration means that we’re seeking an outcome that none of us can predict, and that takes risk and a kind of vulnerability. I describe my work as a “team sport.” Some of my close collaborations with structural engineers and computer scientists have had a profound influence on the direction of my work (David Feldman, Peter Heppel, Clayton Binkley, Alessandro Beghini, Bill Baker, Caitlin Mueller, Jeff Kowalski, Peter Boyer, to name a few key collaborators).
I also collaborate daily within my studio with a tight-knit group of architects and artists; with independent architecture, landscape, and lighting designers; and with our fabricators, ranging from artisans who hand-knot carpets and cut precious stones in India, to American industrial workers who braid, loom, and splice our sculpture.
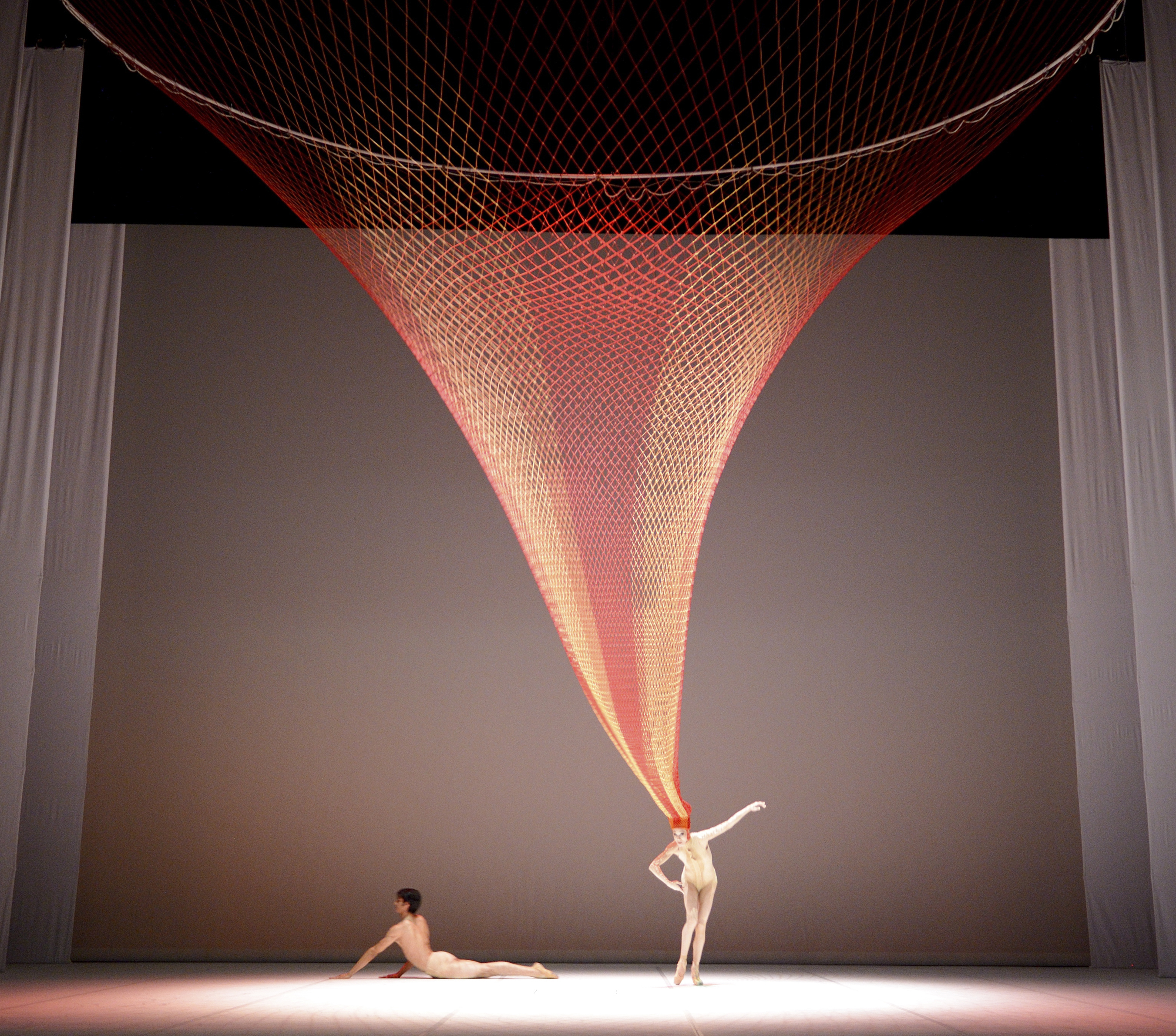
Dance Collaboration, Stuttgart Ballet, 2014, Stuttgart, Germany (variable size, approx. 30’ W x 30’ H). The artwork becomes an extension of the dancer’s body. As the music score intensifies, the dancer’s gestures match it and the sculpture echoes the movements in a fluid, mesmeric performance.DF: In what ways do you blend the technical and creative aspects of your work?
JE: During my first attempt to collaborate with an engineer, he kept asking, “Whaddya want lady?” and I realized that I needed to understand what is possible first. Now, I approach technical questions with open-ended curiosity, and work with engineers who want to explore what is possible together. I see both old technologies (braiding rope, hand-knotting net) and new technologies (soft-body modeling and analysis) as a fertile ground for art. In addition to pre-industrial and post-industrial methods, I’m also looking at ways to adapt old industrial machines, like looms.
DF: What methods do you use to fuel creativity? How do you work?
JE: I travel and drink in the world as inspiration. I look at the forms of our planet in macro and micro scale, to the patterns of life within it, to the measurement of time, weather patterns, or the paths created by fluid dynamics. When I’m exploring ideas, sometimes I sketch with both hands simultaneously and my eyes closed, putting a brush or pen in both my dominant and nondominant hands. I also do gesture drawings of inanimate objects and site conditions to understand the implied movement within a space.
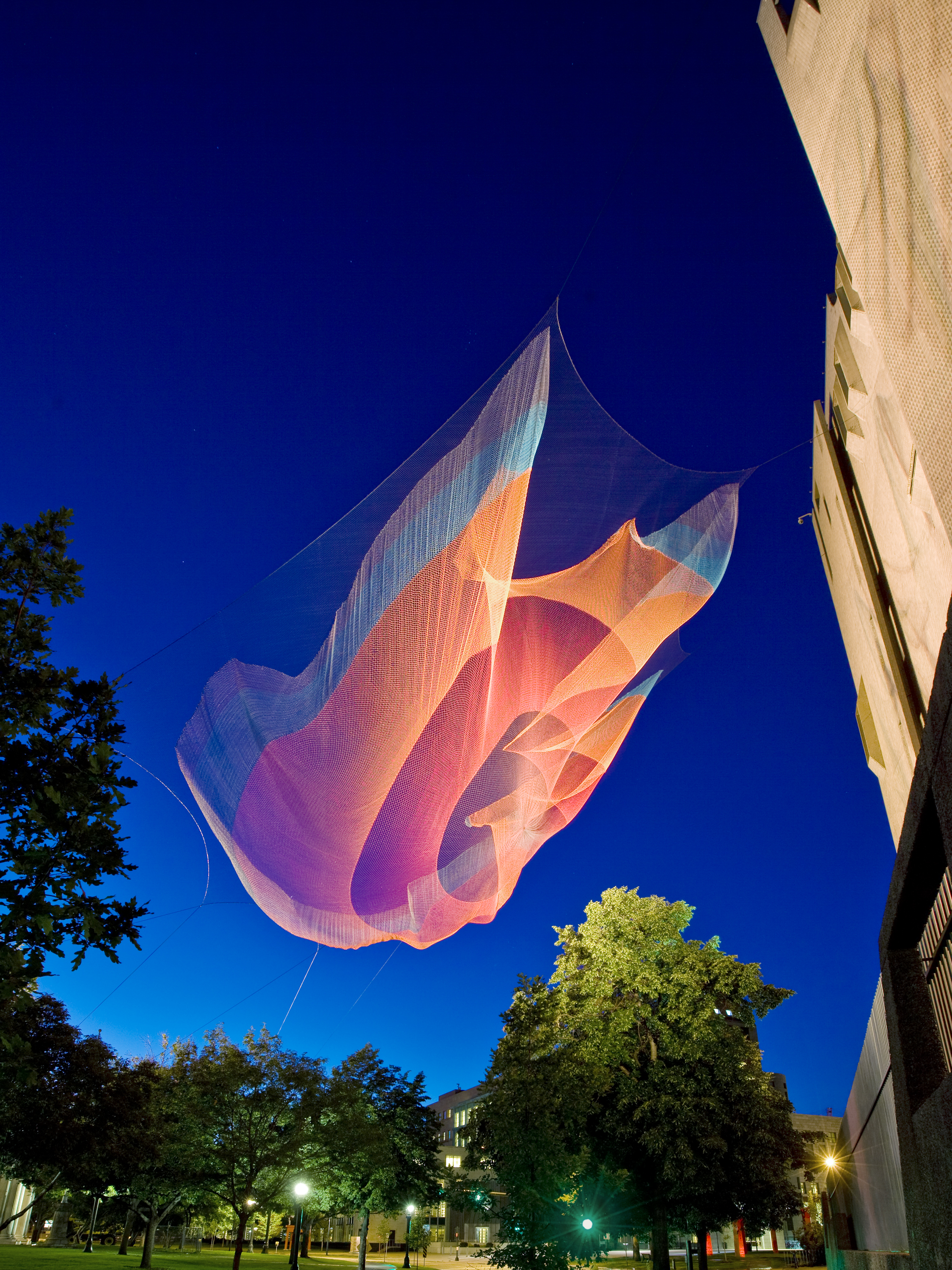
1.26 Denver, 2010, Denver, CO, USA (130’ L x 140’ W x 135’ H). Echelman’s commission for the Biennial of the Americas. Inspired by environmental data sets of complex, interconnected cycles of the ocean and the rotation of the earth. The earth’s day was shortened by 1.26 microseconds as a result of an earthquake and tsunami.DF: What are currently the most pressing, interesting technical challenges that you tackle in your work, at present or in the future?
JE: Technical constraints have pushed my creativity. I design art to withstand typhoon winds, ice, and snow loads. I try to approach this structural challenge as a feature rather than a bug. In creating permanent work in climates with extreme weather conditions, I find that forms that are able to gracefully adapt to changing circumstances are the most successful, which has led me to design fluidly moving fiber structures. The immense weight of steel armature pushed us to search for the most minimal, elegant structural solutions - including a fiber more than 15 times stronger than steel - and fibers that are 100% impervious to UV from the sun’s rays, high temperatures, pollution, and even chemical reactions - all while remaining soft and fluidly moving.
DF: Describe the impact of your work.
JE: I sometimes observe my work like a fly on the wall and I frequently see total strangers talking to each other about it. In Boston, I watched a man in a business suit lay down in the grass for a minute, quietly staring up at the sculpture billowing in the wind - before he got up to head to his meeting. The Instagram community gives me insight into the impact of the work in their own words. In Washington D.C., a woman posted an image of herself with her child and the comment “Melting with art, as we become part of the exhibition.” My work is mostly seen by city dwellers, but that’s the majority of people on our planet. My sculptures have been installed in cities on five continents, from Singapore, Sydney, Shanghai, and Santiago, to Beijing, Boston, New York and London. I often experience cities as hard-edged and rigid – mostly concrete, steel and glass laid out in straight lines. My art is a counterpoint of softness to all that.
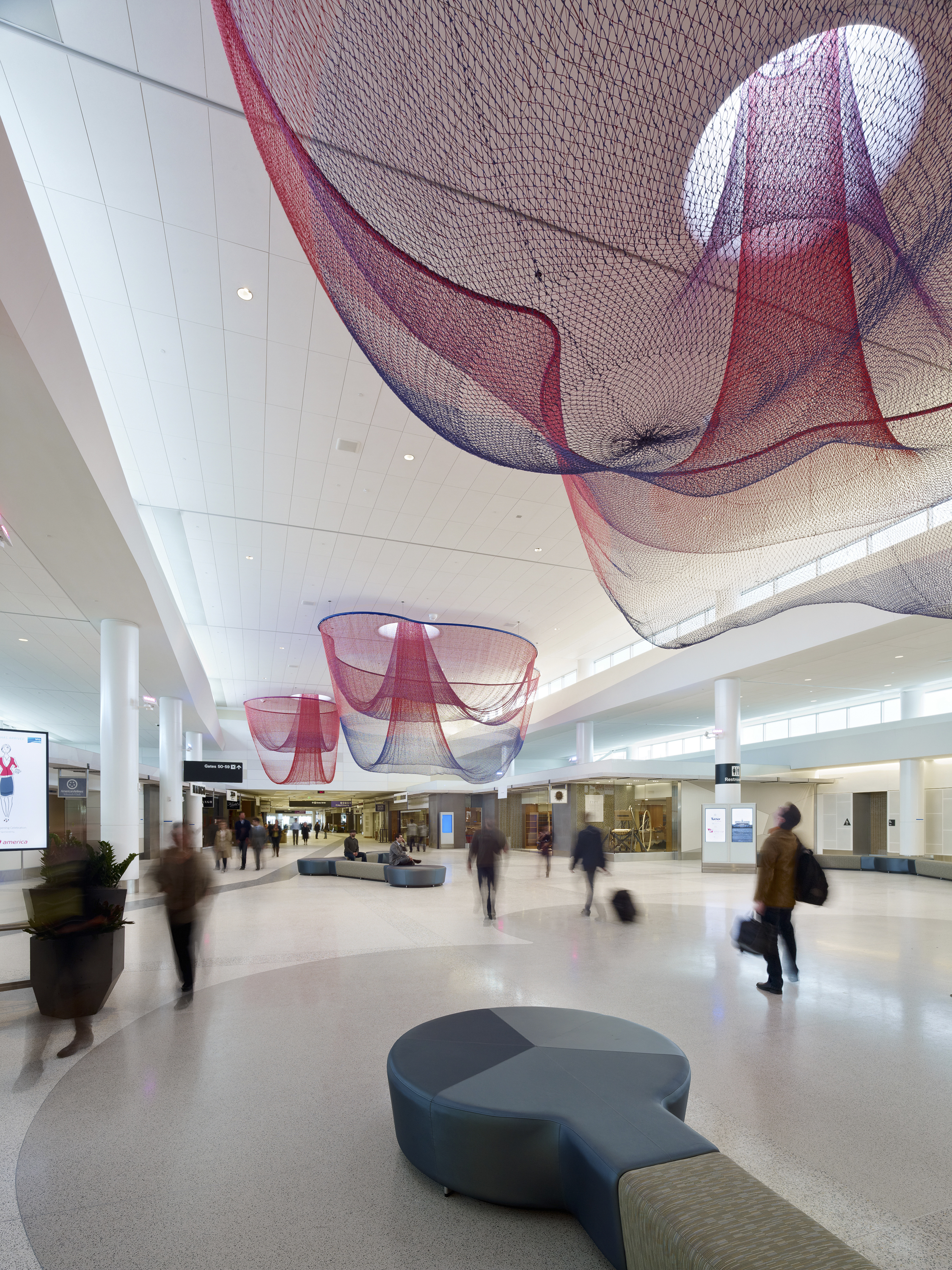
Every Beating Second, 2011, SFO Airport T2, San Francisco, CA, USA (permanent) (177’ L x 84’ W x 29’ H). The SFO Airport asked Echelman to create a “zone of recomposure” past security for their newest terminal; Echelman cut three holes in the roof from which soft forms emerge with color evoking the psychedelic music and beat poets of San Francisco.DF: Who inspires you and your work?
JE: At the moment: Antoni Gaudi’s string models; Gordon Matta Clark and Robert Smithson’s site works; sculptors Eva Hesse and Alexander Calder; painters Giorgio Morandi, Mark Rothko, and Richard Diebenkorn; and Robert Rauschenberg and Trisha Brown’s performances.
DF: What advice would you give to your past self or to today’s students?
JE: Public recognition of my art has only come recently and I never counted on it. My advice to students is to pick a tradition which fascinates you, something you enjoy so much that you won’t mind practicing for a very long time even if public praise never comes. I also think we censor our vision and our dreams too much, and I still have to remind myself frequently to quiet the voice of the internal critic and avoid making compromises too soon.
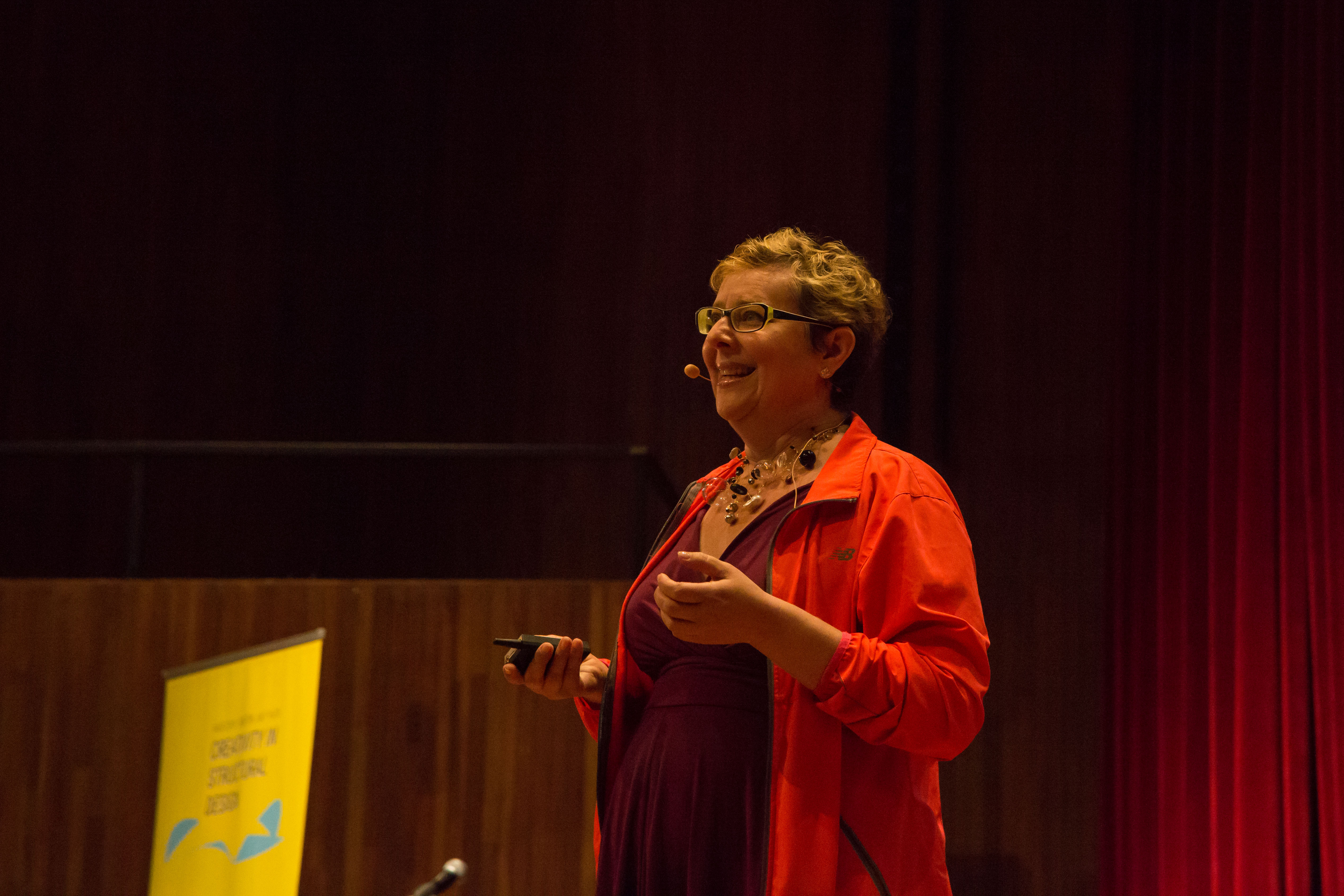
This interview originally appeared in the proceedings for IASS 2018 at which the interviewee was a keynote speaker. These interviews make their first appearance online in this co-published series between this blog and the Form Finding Lab blog with the aim of inspiring a broader audience with the thoughts and insights of these outstanding individuals. Stay tuned on both blogs for more!
More in the series: Neri Oxman | Tomohiro Tachi
-
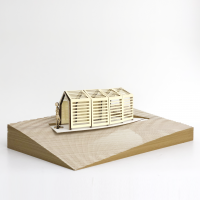 Integrated design for greenhouse in Portola ValleyDesign, 2018 - Present
Integrated design for greenhouse in Portola ValleyDesign, 2018 - PresentThis ongoing design project looks at an "eco-modernist" custom greenhouse to be built in Portola Valley, California. The objective of this greenhouse is to meet requirements for extended-season plant growth while requiring limited intervention for operation and applying approaches of structural efficiency. Tools such as our Design Space Explorer suite are used to explore and select among a wide design space that meet performance objectives to varying degrees. Local materials and custom structural joinery will be used in the greenhouse construction.
-
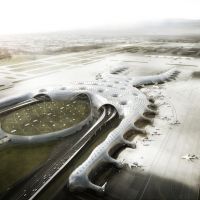 “Always question your own preconceptions”: Discussing the future of technology in architecture with Martha Tsigkari of Foster + Partners2018-02-15, Author: Demi Fang
“Always question your own preconceptions”: Discussing the future of technology in architecture with Martha Tsigkari of Foster + Partners2018-02-15, Author: Demi FangAmidst the excitement of ACADIA 2017 on MIT’s campus, we found an opportunity to sit down and chat with Martha Tsigkari, who presented the New International Airport Mexico City (2020) with her colleagues. Tsigkari trained as an architect-engineer in Greece before obtaining a master’s degree at The Bartlett’s Architectural Computation programme at UCL, which she describes as “a computer science course for designers and architects.” She has been at the Applied Research + Development (AR+D) group at Foster + Partners’ London office ever since. In this post, we synthesize some of her thoughts on the future of technology in architecture, on the art of collaborating across disciplines, and on the humility necessary for innovation. Quotes have been edited for clarity.
The main focus of Tsigkari’s role and presentation of Foster + Partners’ highly anticipated New International Airport Mexico City was “evidence in performance-driven design. It’s all about how all the analysis and optimization can be incorporated through the life of the model to make for a better solution,” Tsigkari says.
On working with Arup, the engineers on the airport project, Tsigkari says that “it was a fantastic collaboration. The design process was not conventional in that we knew how we wanted the space frame to look aesthetically, so we developed all the processes necessary to create a structurally viable and well-performing space frame. Arup was confident in the processes we had and fully adapted our topology. They would receive our permutations of the final model, analyze them, and return with the sizes of the nodes and elements required. From that feedback we would make some aesthetic decisions; if we saw some really big nodes, for example, we knew that we had to do something with the topology and the smoothing of the space frame at that location.”
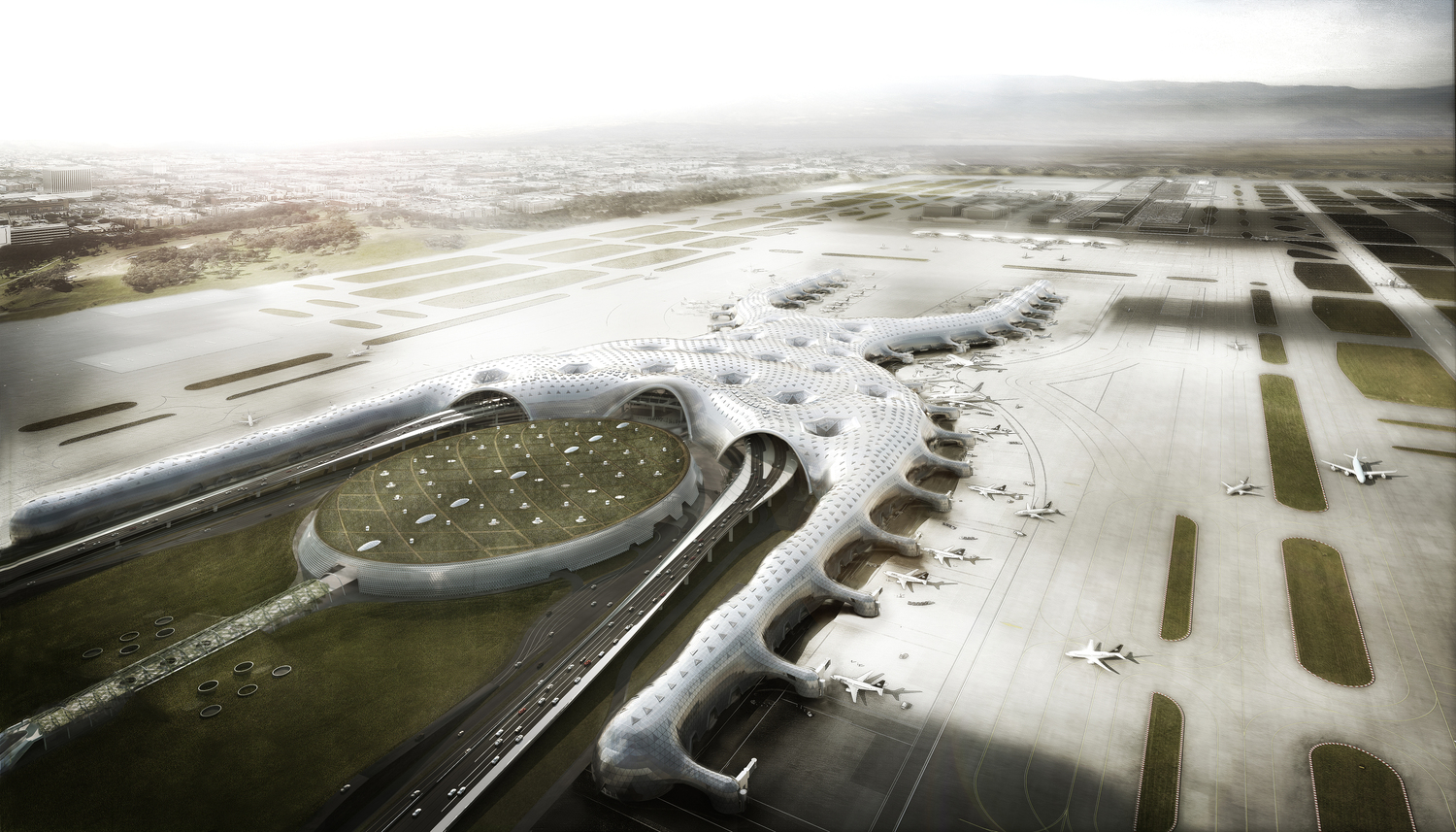 New International Airport Mexico City. Copyright Foster + Partners
New International Airport Mexico City. Copyright Foster + PartnersAside from performance-based design, the AR+D group at Foster + Partners focuses on multi-faceted and cutting-edge topics. “We see a huge future within architecture in Virtual Reality (VR),” Tsigkari says. “We also do a lot with simulations and optimization; we have written our own simulation engines that run tens or hundreds of times faster than those in the industry. I worked a lot with interoperability - making sure that this simulation works with all the different platforms that we’re using and that they talk with each other. We’re using those tools through optimization processes, whether it’s cognitive computing or genetic algorithms.
“We are also quite heavily involved with innovative interfaces to help designers understand the repercussions of their decisions very early on in the design process,” says Tsigkari. “We’re doing a lot of things with innovative materials and design-to-fabrication processes as well as looking into interesting things like the Internet of Things, seeing how we can make smarter buildings and cities that not only get constant feedback from the experiences that people have, but also better themselves without human input.
Tsigkari emphasizes the significance of nonlinear analyses and adaptive processes in future steps to improve the built environment. “There is a fundamental problem in the way we design most of our buildings: typically, it is a linear analysis for a specific pseudo-optimal state. For example, we design buildings based on the worst-case scenario of an earthquake. The resulting design is going to be useless for 90% of the time - it is only useful for the one-off chance that an earthquake happens. On the other hand, if you see how nature works, and if you embrace the idea of compliant mechanisms and nonlinear analysis, then you start embracing the ideas of embodied computation that Axel Kilian was explores in his tower, where you don’t optimize based on worst-case scenarios but instead try to design a form intelligent enough to optimize itself based on the feedback it gets and based on a specific state it always needs to return to. For me, this idea is extremely crucial. It feels like a natural next step in how we build.”
Tsigkari goes on to describe an ongoing research collaboration with Autodesk’s Panos Michalatos, Matt Jezyk and Amira Abdel-Rahmani: “We are essentially running nonlinear analyses for compliant mechanisms on the material level. More specifically, we are working with thermally actuated laminates. You can see situations where a facade is no longer a static element, but is externally actuated and adapts.
“A big part of our research right now is to understand the laminate layering required for the desired adaptations. My colleague Marcin Kosicki has been working with TensorFlow to develop a neural network, feeding in different laminates and the associated disfiguration of the material.”
Tsigkari maintains a humble, if not borderline cynical, perspective on the state of technology in architecture today. “Architecture as a profession is, I daresay, backward-looking. The industry is we are very slow to adapt to new technologies. It’s interesting to see that in the past decade, there has been a significant shift towards more computational design processes. I think what made the shift is the development of tools - for example, Grasshopper for Rhino - which made visual scripting quite intuitive. It introduced a different interface for users towards computer-science-based processes.”
How does Tsigkari train students towards such a rapidly evolving field? “What I learned at The Bartlett was not a particular software but computer science and algorithms: how to write a vanilla AI algorithm and how to potentially apply this to design problems. The trick is to get the underlying knowledge of what these processes are and how they could be used. You can use that knowledge in whatever software you want as long as you know what it is, how it works, and what you can expect from it.
“If what we see in Grasshopper is the skin of computational design, what we’re teaching is the bones and muscles of it; the underlying principles of computation. We are teaching algorithms that are not new - other fields have been using these for the past 60 years. In architecture we have started using them in the past decade. The reality is that we’re 60 years behind industries like rocket science, the chemical industries, or the army. It’s interesting to see how people feel extremely proud of using tools that have been around for over half a century and have been successfully used in many other industries with quite innovative outcomes.”
The interdisciplinary nature of the AR+D team helps. “We have people who have architectural backgrounds or engineering backgrounds, or both, but we also have artists, computer scientists, aeronautical engineers... I think that looking at what is achieved in other industries is absolutely key to being able to innovate within our own industry in terms of building processes, materials, and even techniques. Only now are we starting to look at how swarm robotics can affect buildings; techniques like these have been used extensively in other industries in the past with fantastic results. This kind of cross-referencing that can be beneficial for our industry.”
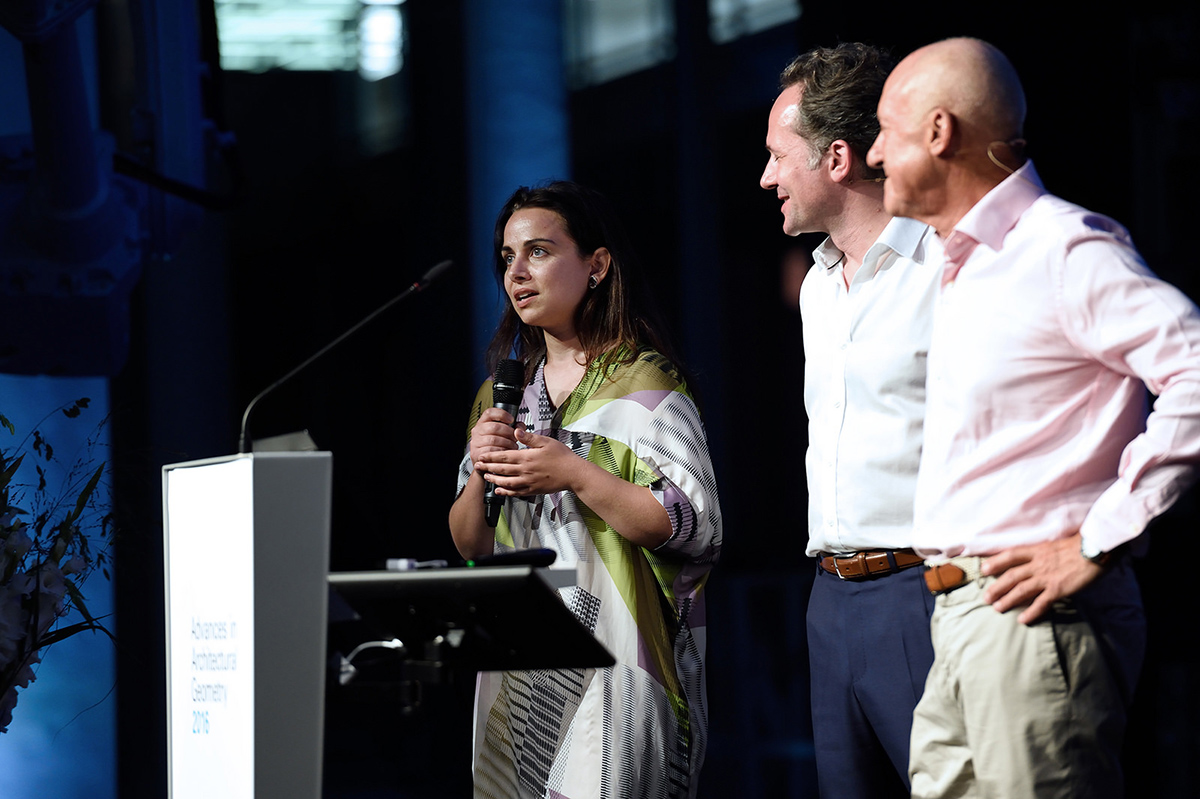 Martha Tsigkari with Francis Aish and Norman Foster at the keynote of Architectural Advances in Geometry Symposium 2016. Image courtesy of AAG 2016
Martha Tsigkari with Francis Aish and Norman Foster at the keynote of Architectural Advances in Geometry Symposium 2016. Image courtesy of AAG 2016It is by chance that Tsigkari occupies an unusual career path at the intersection of practice and academia. “My involvement with teaching is really driven by my late mentor, Alasdair Turner. He initiated the master’s programme I’m teaching at now, and he was this fantastic personality - a computer scientist, who had a lot of interest in tying computer science, architecture, and philosophy together.
“Alasdair took me from a world where I was unsure where I wanted to be and led me down a rabbit-hole to a completely different world of possibilities. After his untimely death, I kind of took over his lectures on genetic programming. For me, teaching is about extending his legacy to the newer generations, helping people the same way I was helped, to understand the art of the possible. So that’s how I ended up in academia.
“I actually find it extremely hard to be both in academia and in industry because they’re both very time-consuming. You need to be very strict with your time,” says Tsigkari. “Having said that, it gives fantastic opportunities to educate newer generations with notions you have in industry. I do not simply show my students an algorithm, but I can also show them its potential by showing them the projects I’ve used it on. It gives people a direct connection between the algorithm (which is quite abstract) and what can be done with it (which is quite tangible). I find that this connection is really interesting, and it’s very interesting for the students as well. I’ve always gotten very positive feedback about having that understanding.
Asked to give advice to students aspiring to be architects or engineers, Tsigkari pauses and admits, “This is a very difficult question. I’m horrible at giving advice; I feel that people should be their own advisers and they should do what feels right for them.”
Despite these comments, Tsigkari gradually offers some striking pieces of advice as she continues. “I think you should always do what feels right for you, and that you should always question everything. I would say you should also always question your own preconceptions of what things are. So if you are on the verge between architecture and engineering, question what these two mean for you. Your preconceptions are going to lead you down one road that may not be what you think it was. Step back; don’t make big plans. Feel your way through things that you’re interested in, and something will always come up.”
Citing her own experience, Tsigkari recalls that “as with everything in my life, I had no plans. I never saw myself in a certain position, ever. Other people had plans for me, which I had never followed. I went to a very traditional school, and I learned a lot, but they were not things I wanted to to do for the rest of my life. I mutated, diversified, and changed myself in order to pursue what I wanted.”
Tsigkari continues, “If I were to advise something, it would be to not tag yourself. Do not call yourself an architect or an engineer or a computer scientist - nowadays, I think the da Vincian perception of a person is what is closer to what we need in order to innovate. It is important to understand various disciplines while always saying to yourself that you know very, very little. That will always drive you to become better. It will take the danger out of what you do and will make a better person out of you.
“I look back at my university years with a sense of newfound introspection. Had I known then what I know now, I would never have chosen architecture - never. I would possibly go into artificial intelligence, robotics, or neuroscience, and do something completely different, because I see even now that these are the things that are interesting to me.”
Reflecting briefly on the direction in which she hopes to steer her future, Tsigkari continues, “I guess that I am trying to shift my path towards those topics that I am interested in. It becomes more difficult as time goes by and you get more responsibility at work, but, you know... I don’t think it’s ever too late.”
-
 New class at MIT, Collaborating Across Disciplines: Architects and Engineers2018-02-06, Tags: collaboration
New class at MIT, Collaborating Across Disciplines: Architects and Engineers2018-02-06, Tags: collaborationCaitlin Mueller is offering a new reseach seminar class in the Spring 2018 semester at MIT called Collaborating Across Disciplines: Architects and Engineers (4.s42). Details below:
Design in the built environment necessarily entails collaboration across disciplines, especially when there are aspirations for innovation in geometry, materials, and construction technologies to support and contribute to an architectural vision. Indeed, many of the most significant achievements in buildings have been empowered by important and synthetic contributions from architects and structural engineers working together closely. In 4.s42, we will critically examine key characters in collaborations of these types, investigating their relationships, communication styles, tools, design processes, and legacies.
We will focus specifically on ambitious reinforced concrete architecture of the 1950s-1970s from around the world, which includes diverse formal development and structural innovation, from thin concrete shells to complex space frames to soaring spans. This time period also marks a fundamental shift in available tools and calculation methods for engineers, with the development of finite element analysis and related computational techniques. Our goal is to extract examples and principles of productive collaborations from this context and consider how they might be applied going forward.
Each student will take on an individual architect-engineer pairing to study in detail in a semester-long research project. Possible pairings include Eero Saarinen and Abba Tor, Louis Kahn and August Komendant, Kenzo Tange and Yoshikatsu Tsuboi, Jørn Utzon and Ove Arup, Lina Bo Bardi and José Carlos de Figueiredo Ferraz, Oscar Niemeyer and Joaquim Cardozo, and many others that we will discover together. At the end of the semester, we will assemble an anthology of collaborations with a written contribution from each student, along with a final presentation.
-
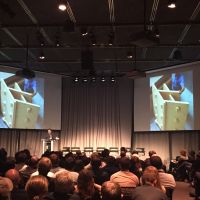 Computational tools and experimental making in timber construction: In conversation with Christopher Robeller2017-11-03, Authors: Demi Fang Paul Mayencourt
Computational tools and experimental making in timber construction: In conversation with Christopher Robeller2017-11-03, Authors: Demi Fang Paul MayencourtOf the many exciting innovations in digital fabrication permeating architecture research today, the work of Christopher Robeller stands out in the growing field of timber construction. Robeller completed his PhD in 2015 on the integral mechanical attachment of timber panels at Ecole Polytechnique Federale de Lausanne (EPFL)’s laboratory for timber construction, IBOIS. He spent the following two years as a post-doctoral researcher at the Swiss National Centre in Research (NCCR), applying his research to the construction of a fully functioning building: the Vidy Theatre. Recently appointed Junior Professor in Digital Timber Construction at TU Kaiserslautern, Robeller presented his process and experience working on the Vidy at the ACADIA 2017 conference at MIT in early November of this year.
Robeller also stopped by to chat with us about his work and his thoughts on wood, the built environment, and the importance of experimentation in making. The questions and responses below have been edited for clarity.
Digital Structures: How did you get to be interested in and involved with wood?
Christopher Robeller: My family has been working with timber for a couple of generations, but for more pragmatic things like making windows. My fascination from childhood was always that wood was a nice material to work with - it’s not too dirty, and it’s something you can craft. It’s even got a nice smell to it! It’s a material I’m very passionate about.
DS: Can you describe your training in architecture and/or engineering?
CR: I studied architecture at the London Metropolitan University. It was not a mixed course, but I was always very interested in engineering at the same time. I was very impressed by all of the creativity and ideas being generated in architecture school, but there was a point where I realized that in order to make it really work, you have to overcome a lot of engineering challenges, and only if you really manage that can you make really great architecture.
I have combined my interests in architecture and engineering in the last few years. I first worked with Achim Menges, through which I collaborated a bit with Jan Knippers’s laboratory, a team of mostly engineers. When I went to IBOIS at EPFL for my PhD, I found that I was one of the few architects - there were times when I was one of two architects on a ten-person team.
It would be a shame for a building to have a strong and interesting architectural concept but have details that don’t match the quality of the rest of the building. I found an opportunity through the PhD to focus on those more in-depth aspects of geometry, fabrication, and engineering.
DS: What are your thoughts on relationship between architecture and engineering?
CR: In my traditional experience in architecture, there is not much interaction. You expect the engineer to figure it out, and most projects rely on the state-of-the-art. Architects and engineers get to work much more closely together in more experimental projects in academia.
Computational tools offer a chance for architects and engineers to work together. These tools offer control over design, and that control is valuable in both fields. There is only so much you can do with a software that comes off the shelf that was developed for certain purpose; if you want to use the software for a different purpose, you have to modify the software to make it do what you want it to do. Architects and engineers are starting to take advantage of this.
This area is where the two fields reach a bit of a common language. I am seeing computer scientists, civil engineers, and architects work on similar collaborative models. You might find a very interesting solution for your architectural or engineering problem in some algorithm that has just been developed by some computer scientists. Then you can get together and plug in together if you’re working on a common ground such as a common programming language.
DS: What are your thoughts on the relationship between academia and practice?
CR: They can be worlds apart, especially in timber construction. The community of timber construction is highly skilled but can sometimes be rather conservative. On the other hand, there is the creative and artistic community of architects who design amazing things with timber. It’s really interesting how you have to find a balance between these two groups because they can be very far from each other.
Given the complexity of wood, you have to bring the two groups together. You have to talk to the companies in the construction industry that specialize in timber. In design and engineering, we are usually generalists working with many materials, whereas these companies have long ago specialized in one material and have gained a lot of knowledge over the decades. That’s something that should be respected. If you get in touch with them - which you only do through these experimental projects - you learn a lot from them.
There is a lot of discussion right now over the social component of digitalization. There is a danger of neglecting people who are not in the loop. Once again, computational tools allow you to integrate people in industry into the design process. I think we’ve done that with the Vidy Theatre: we went to companies, talked to the experts there, and included them in the process. I specifically developed a program that the fabricator there could use. We didn’t use software that eliminate the engineer and the fabricator from the design and manufacturing process. It’s something we should think about: how these digital workflows can incorporate specialists.
DS: Do you hope to continue bridging these fields - architecture and engineering, and research and practice - through your new professorship?
CR: I am definitely trying to bring the four worlds together. People in practice already know how to do things; they’re absolute professionals in the state-of-the-art. In teaching, the beauty is in not having that expertise yet. This lets you think about things in a completely different way, in a free and open way, and you might come up with interesting and intuitive solutions.
For example, I was making the first prototype for a timber plate shell construction project in the workshop by myself, with my hands. I was assembling the prototype on its side because intuitively it made sense to allow the weight of the elements to help with insertion. But in building design, it was being designed right-side-up as usual, and that was what was causing all the problems when we tried to put together a larger prototype. It wasn’t until we finally thought back to the first prototype that I built sideways that we realized what the problem was. I might not have had that experience if I hadn’t made that prototype myself.
Timber plate shell prototype assembled on its side. Image courtesy of Christopher Robeller.
Great architects and engineers are people who quite often have been working physically themselves making things, making prototypes and models. This very rarely happens in actual architecture-engineering design processes - it’s only in academia that a designer of a building actually goes and makes not only a representational model but a functional model of some joint or assembly - himself.
Robeller (left) chats with DS students Courtney Stephen (middle) and Paul Mayencourt (right).
DS: What is something that excites you the most about future possibilities in wood?
CR: We can do amazing things with timber in fabrication, and I think that’s the biggest development in the last ten, twenty years. If you had shown me our work on the Vidy Theatre ten years ago, I would have thought it was magic. Now having done all of it, it doesn’t really seem like magic anymore.
We have come a far way, and it’s much easier to do these things now. While geometry processing and fabrication have become more manageable, the building implementations allow us to focus on new challenges such as integrated concepts for structural engineering and building physics.
One reason I went to IBOIS is because of their machinery (5-axis CNC machine). If you want to experiment with the making of today, you need the technology to be accessible; you don’t have that everywhere. In educational institutions, it’s very important to not only have the technology but to have it accessible to the greater community.
It’s funny, I talked to companies like Blumer Lehmann - they had their first 5-axis machine in 1985. That’s how long they’ve had it! Mechanically, not much has changed. You probably could have done the Vidy Theatre back then. The computer was surely capable enough. The limitation was accessibility: you didn’t have the CNC machinery in universities, at least in architecture and engineering. CNC technology may have been developed at MIT, but it took a long time for it to come into architecture and building in a way that’s accessible to the architecture research community.
Construction of Vidy Theatre. Image courtesy of Christopher Robeller.
Another exciting challenge I see is that not only do we have something very beautiful, but we also have something that can make a positive impact in terms of the ecological construction that we need so much. It’s like having your cake and eating it too! We have something beautiful, something interesting, we can address the challenges of digitalization by making jobs more pleasant and more interesting and less hard manual work, and at the same time we can maybe make it more ecologic. But that’s really a maybe; I’m very self-critical about my work so far, and it has not been something focusing on sustainability - yet. But this is clearly something I see as a realistic possibility and something I want to look more into.
DS: Do you have any advice for young researchers and architects who are interested in exploring and applying timber innovations?
CR: Be passionate and be creative. When you first begin as a student, you’re very free from any state-of-the-art that tells you how things are supposed to work. You have to use the moment. Eventually, of course, you have to learn all of the things, but every stage of the journey is an interesting step.
-
 Leslie E. Robertson and SawTeen See deliver 6th annual Edward and Mary Allen Lecture in Structural Design2017-11-29, Tags: collaboration
Leslie E. Robertson and SawTeen See deliver 6th annual Edward and Mary Allen Lecture in Structural Design2017-11-29, Tags: collaborationMIT is thrilled to host structural engineers Leslie E. Robertson and SawTeen See of LERA to deliver the 6th Annual Edward and Mary Allen Lecture in Structural Design on November 30 at 6pm in room 10-250. The lecture series features leading structural engineers and designers from around the world who come to MIT to speak about creativity and collaboration in their work.
-
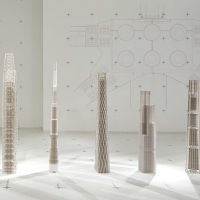 Caitlin Mueller moderates panel discussion at Chicago Architecture Biennial2017-11-28, Tags: collaboration art engineering
Caitlin Mueller moderates panel discussion at Chicago Architecture Biennial2017-11-28, Tags: collaboration art engineeringAs part of SOM: Engineering x [Art + Architecture], an exhibition produced by Mana Contemporary Chicago in partnership with the Chicago Architecture Biennial, Caitlin Mueller led a panel discussion focused on collaborations between artists and structural engineers. Panelists include renowned artists and SOM collaborators Iñigo Manglano-Ovalle and Janet Echelman, and SOM Structural Engineers William F. Baker, Alessandro Beghini, and Nicole Wang.
-
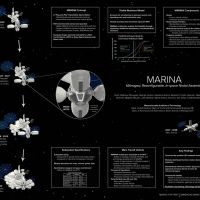 MIT space hotel wins NASA graduate design competition2017-06-28, Tags: collaboration computation mars space
MIT space hotel wins NASA graduate design competition2017-06-28, Tags: collaboration computation mars spaceAn interdisciplinary project including several members of Digital Structures won first place at the graduate division of NASA’s Revolutionary Aerospace Systems Concepts - Academic Linkage Design Competition Forum 2017. For more information, click here.
The LEO project is a new commercial space station that would ensure continued development of the commercial launch market after ISS will be decommissioned by 2028. This station could lead to the emergence of new commercial space activities and markets at permanent destinations in LEO and cislunar space. The commercial station would also foster the emergence of novel space-based industries that would in turn provide NASA with improved technology development at reduced cost.
The MAnaged, Reconfigurable, In-space Nodal Assembly (MARINA) commercial space station concept is a modular LEO station that lowers the barrier to entry for commercial activity in space. It will be in a 400km, 51° orbit. Its backbone is made of nodes that provide radially adjacent customer modules with structural connections and common interfaces for utilities, such as power, water, air, and thermal control. Large companies or space agencies can launch customer modules and pay rent to dock them to the station’s nodes. In the design, 4 different configurations are considered according to the actual demand.
-
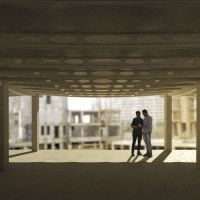 Low-Cost, Low-Carbon Structural Components for Housing in IndiaResearch, 2017 - Present
Low-Cost, Low-Carbon Structural Components for Housing in IndiaResearch, 2017 - PresentIn More Economically Developed Countries (MEDCs) such as the United States, labor costs constrain affordable construction. As a result, architects and engineers design with systems that reduce the time and complexity of assembly – making use of standardized structural components, nominal sizing, and elements that are not materially efficient or optimal for estimated loading conditions. On the other hand, in Lower Economically Developed Countries (LEDCs) material costs, rather than labor, inhibit affordable construction. Conservatively, materials account for an estimated 60-80% of construction costs in LEDCs such as India. This incongruity highlights an opportunity for structural components optimized for material efficiency and suit the context of a developing LEDC such as India.
This research explores the design of structural components and standards that could be disseminated by partners involved in India’s affordable housing construction. It is an application of emerging technology and practices in structural optimization. The exploration will involve not only defining ideal structural forms, but also designing the mechanisms required to build and assemble these components – reducing the environmental and economic costs of construction through the entire process of realization. This research is being done with the support and guidance of the MIT Tata Center.
-
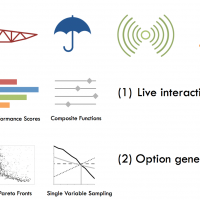 Early-Stage Integration of Architectural and Structural Performance in a Parametric Multi-Objective Design ToolNathan Brown, Jonathas de Oliveira, John Ochsendorf, and Caitlin Mueller, 3rd International Conference on Structures and Architecture, 2015
Early-Stage Integration of Architectural and Structural Performance in a Parametric Multi-Objective Design ToolNathan Brown, Jonathas de Oliveira, John Ochsendorf, and Caitlin Mueller, 3rd International Conference on Structures and Architecture, 2015In conceptual building design, an architect must simultaneously consider a variety of design objectives, including structural efficiency, total energy usage, and aesthetic expres- sion. Multi-objective optimization (MOO) has been demonstrated to adequately account for de- signers’ needs and guide them towards high performing solutions early in the design process. However, conceptual building designers seldom use MOO in practice, and although the use of parametric design tools is widespread, these tools rarely give rapid, multidimensional perfor- mance feedback to guide design exploration. In response, this paper describes relevant MOO methods and discusses how architects and engineers can use them to generate diverse, high- performing designs. It also introduces a number of computational tools that support MOO im- plementation and are embedded in traditional parametric modeling software. Finally, this paper presents a design case study of a cantilevered stadium roof to show how designers can effective- ly set up and navigate an architectural design space.
-
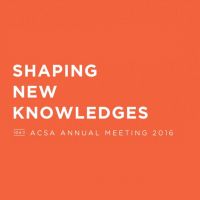 Renaud Danhaive presents at the 104th ACSA Annual Meeting in Seattle2016-03-18, Tags: collaboration computation conceptual-structural-design computational-design
Renaud Danhaive presents at the 104th ACSA Annual Meeting in Seattle2016-03-18, Tags: collaboration computation conceptual-structural-design computational-designIn a session titled Structure as Design Knowledge, Renaud presents a paper that connects the history of computation in architecture and structural engineering to current and future digital developments.
-
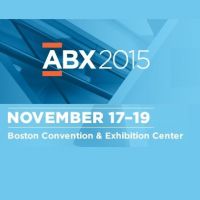 Boston Society of Architects' ABX conference includes presentation from Digital Structures2015-11-18, Tags: collaboration computation
Boston Society of Architects' ABX conference includes presentation from Digital Structures2015-11-18, Tags: collaboration computation -
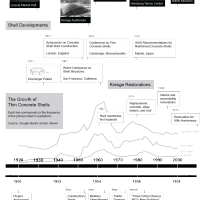 Thin concrete shells at MIT: Kresge Auditorium and the 1954 conferenceWilliam Plunkett and Caitlin Mueller, Proceedings of the 5th International Congress on Construction History, 2015
Thin concrete shells at MIT: Kresge Auditorium and the 1954 conferenceWilliam Plunkett and Caitlin Mueller, Proceedings of the 5th International Congress on Construction History, 2015This paper presents original research on two historical developments in the field of thin-shell concrete structures in the United States, both at the Massachusetts Institute of Technology (MIT) in Cambridge, Massachusetts in the 1950s. The first topic is the design and construction of MIT’s Kresge Auditorium (1953-1955), enclosed by a concrete shell on three supports designed by architect Eero Saarinen (1910-1961). The second topic is a seminal conference on the architecture, engineering, and construction of thin concrete shells hosted by MIT in 1954, which included presentations by architect-engineer Felix Candela (1910-1997), engineer Anton Tedesko (1903-1994), architect Philip Johnson (1906-2005), among many important designers and scholars.
Both the building and the conference are historically significant, and together, they mark the peak of a design era optimistic about the enduring value of thin-shell concrete structures. However, they also reflect the underlying tensions and contradictions of thin-shell concrete technology that contributed to its limited use in subsequent decades. The project therefore serves as an early example illustrating the limitations of thin-shell concrete applied to arbitrary formal ideas.
The concurrent conference often related directly to the design and construction of Kresge Auditorium: both its structural engineer (Charles Whitney, Ammann and Whitney) and contractor (Douglas Bates, George A. Fuller Company) presented papers, and a proceedings summary notes that “this conference has…cantilevered out from Saarinen’s dome.” The conference highlights broad enthusiasm for thin-shell concrete structures, but also reveals disagreements between theoreticians and practitioners, architects and engineers, and designers and builders. This paper gives a critical review of the influential conference, based on conference proceedings and supporting historical documents.
In summary, this paper contributes new knowledge on the history and significance of paired events in thin-shell concrete in the 1950s at MIT. In addition to detailed accounts of both the building and conference, the paper offers original insight about their contextual role in the rise and fall of thin-shell concrete technology in the design and construction community.
-
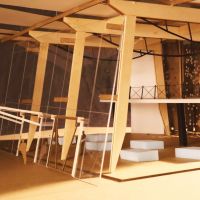 4.463: Building Structural Systems IIClass, 2014 - Present
4.463: Building Structural Systems IIClass, 2014 - PresentTaught in the third semester of the MArch curriculum, this class is linked to the Core 3 comprehensive design studio and incorporates an integrated approach to building technology and design. The class addresses advanced structures, exterior envelopes, environmental systems, and contemporary production technologies. The class continues the exploration of structural elements and systems, expanding to include more complex determinate, indeterminate, long-span, and high-rise systems, and a range of structural materials including reinforced concrete, steel, and engineered-wood. The contemporary exterior envelope is discussed with an emphasis on the classification of systems, their performance attributes, climate-based design criteria, and advanced manufacturing technologies. Environmental systems for heating, cooling, and ventilation are introduced, with an emphasis on sustainability and opportunities for passive design. State-of-the-art computational methods and tools are introduced and utilized across all subject areas. This class is taught by Caitlin Mueller along with Andrea Love and Les Norford. Project images show work by Jessica Jorge.
-
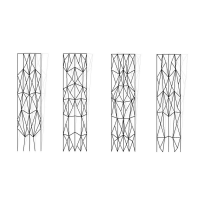 Integrating constructability into conceptual structural design and optimizationResearch, 2014 - 2015
Integrating constructability into conceptual structural design and optimizationResearch, 2014 - 2015This research encourages interdisciplinary design exploration through consideration of constructability in conceptual structural design. Six new metrics are introduced to measure variability in structural components, impose reasonable construction constraints, and encourage standardization of structural characteristics which can improve the ease, efficiency, and costs of construction. This research applies these original constructability metrics to truss facade structures for an objective, quantitative comparison with structural performance metrics. The primary contribution of these new metrics is a computational method that can aid in identifying expressive, high-performing structures in the conceptual design phase, when decisions regarding global structural behavior have the greatest impact on multi-objective project goals.
-
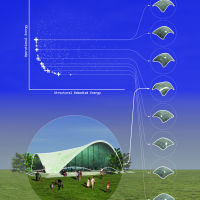 Multi-objective optimization for early-stage architectural designResearch, 2014 - Present
Multi-objective optimization for early-stage architectural designResearch, 2014 - PresentIn traditional optimization, an algorithm can be applied to a well-defined problem to return a single solution. In architectural design, problems are rarely this simple—building design is a process full of human preferences and interrelated performance tradeoffs. Multi-objective optimization (MOO) is often more appropriate for managing the various design influences and priorities in conceptual design, but it is inherently dependent on human input throughout the process. This research presents a variety of visualization techniques and computational methods that have been developed to facilitate the use of MOO in conceptual architectural design.
-
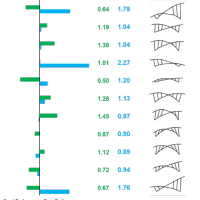 Design optimization for structural performance and energy efficiencyResearch, 2014 - 2016
Design optimization for structural performance and energy efficiencyResearch, 2014 - 2016In contemporary design, a high-performing building must minimize energy usage throughout its construction, operation, and end of life. For certain architectural typologies, such as towers, stadiums, or long-span roofs, structural form plays a significant role in determining the lifecycle energy usage of a building. The precise nature of the relationship between the embodied energy of the structure and the operational energy of the building changes for different design contexts and climates, but it can be explored through parametric modeling and rapid performance simulations. This research project intends to develop a theoretical framework and practical tools for navigating these tradeoffs, while also uncovering generalizable architectural knowledge that can be applied in the context of integrated design for structural and energy efficiency.
-
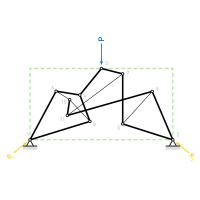 Modelling with forces: grammar-based graphic statics for diverse architectural structuresJuney Lee, Corentin Fivet, and Caitlin Mueller, Modelling Behaviour: Proceedings of the Design Modelling Symposium, Copenhagen 2015, 2015
Modelling with forces: grammar-based graphic statics for diverse architectural structuresJuney Lee, Corentin Fivet, and Caitlin Mueller, Modelling Behaviour: Proceedings of the Design Modelling Symposium, Copenhagen 2015, 2015Most architectural modelling software provides the user with geometric freedom in absence of performance, while most engineering software mandates pre-determined forms before it can perform any numerical analysis. This trial-and-error process is not only time intensive, but it also hinders free exploration beyond standard designs. This paper proposes a new structural design methodology that integrates the generative (architectural) and the analytical (engineering) procedures into a simultaneous design process, by combining shape grammars and graphic statics. Design tests presented will demonstrate the applicability of this new methodology to various engineering design problems, and demonstrate how the user can explore diverse and unexpected structural alternatives to conventional solutions.
-
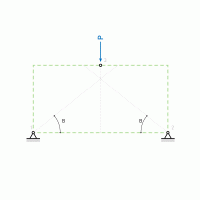 Grammatical design with graphic statics: rule-based generation of diverse equilibrium structuresJuney Lee, MIT MEng Thesis, 2015
Grammatical design with graphic statics: rule-based generation of diverse equilibrium structuresJuney Lee, MIT MEng Thesis, 2015During early stages of design, an architect tries to control space by “finding a form” among countless possible forms, while an engineer tries to control forces by “form-finding” an optimized solution of that particular form. Most commonly used parametric tools in architectural design provide the user with extensive geometric freedom in absence of performance, while engineering analysis software mandates pre-determined forms before it can perform any numerical analysis. This trial-and-error process is not only time intensive, but it also prohibits exploration beyond the design space filled with already known, conventional solutions. There is a need for new design methods that combine form generation with structural performance.
This thesis addresses this need, by proposing a grammar-based structural design methodology using graphic statics. By combining shape grammars with graphic statics, the generative (architectural) and the analytical (engineering) procedures are seamlessly integrated into a simultaneous design process. Instead of manipulating forms with multiple variables as one would in the conventional parametric design paradigm, this approach defines rules of allowable geometric generations and transformations. Computationally automated random generator is used to iteratively apply various rules to generate unexpected, interesting and yet structural feasible designs. Because graphic statics is used to embed structural logic and behavior into the rules, the resulting structures are always guaranteed to be in equilibrium, and do not need any further numerical analysis. The effectiveness of this new methodology will be demonstrated through design tests of a variety of discrete, planar structures.
Grammatical Design with Graphic Statics (GDGS) contributes new ways of controlling both form and forces during early stages of design, by enabling the designer to: 1) rapidly generate unique, yet functional structures that fall outside of the expected solution space, 2) explore various design spaces unbiasedly, and 3) customize the combination of grammar rules or design objectives for unique formulation of the problem. Design tests presented in this thesis will show the powerful new potential of combining computational graphic statics with shape grammars, and demonstrate the possibility for richer and broader design spaces with much more trial, and less error.


