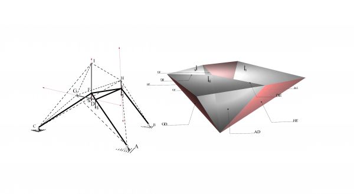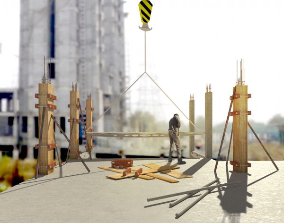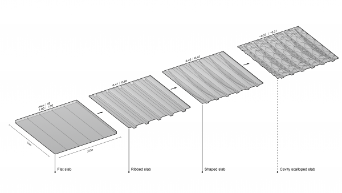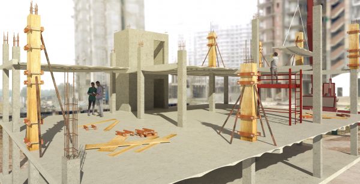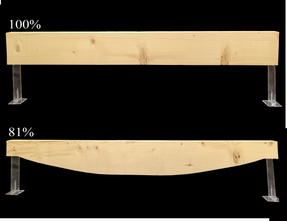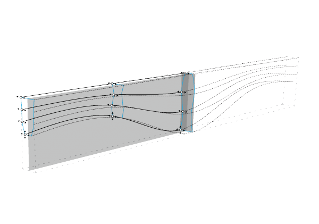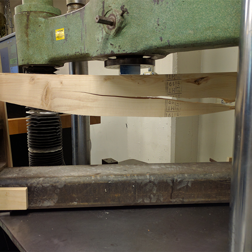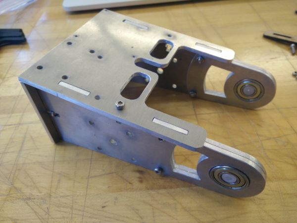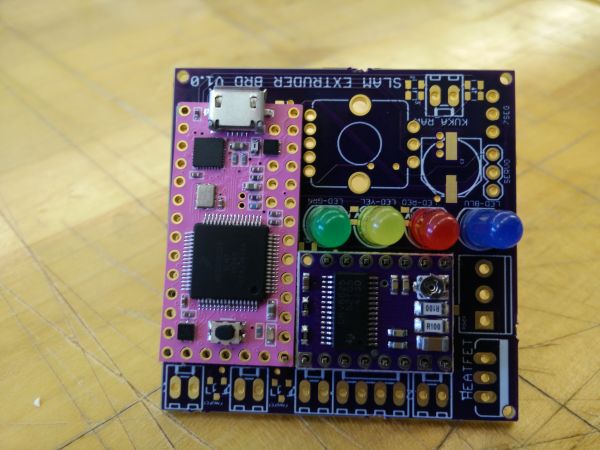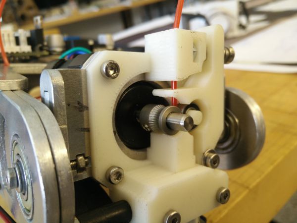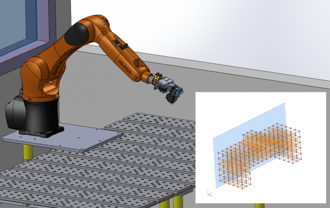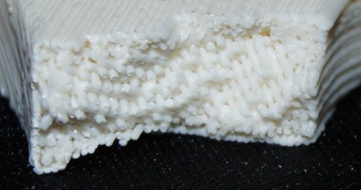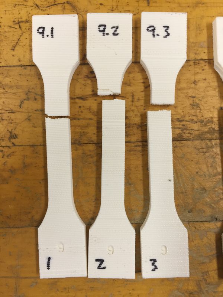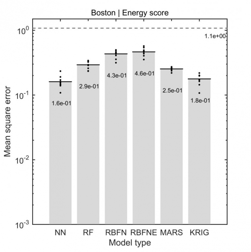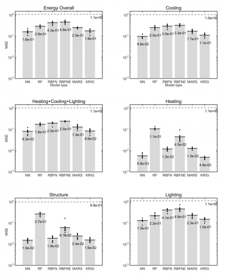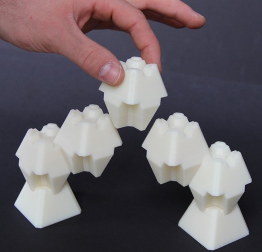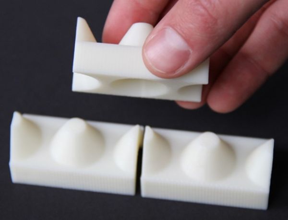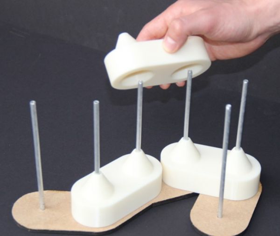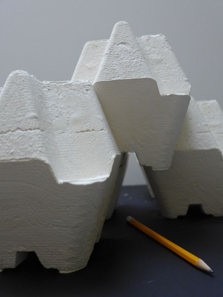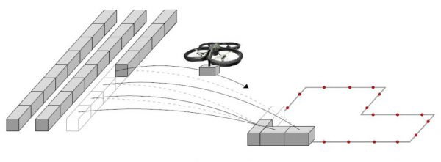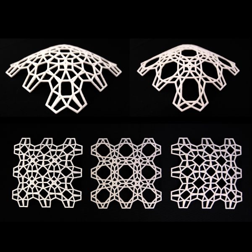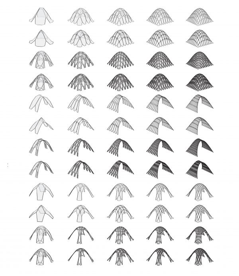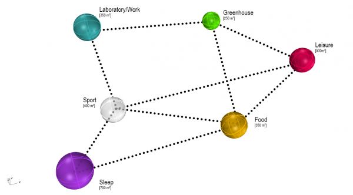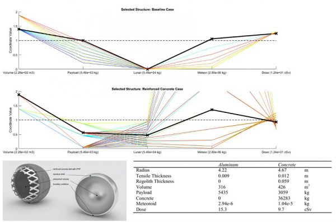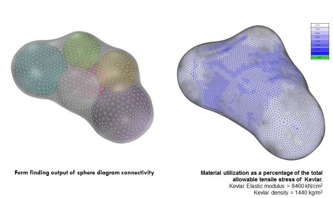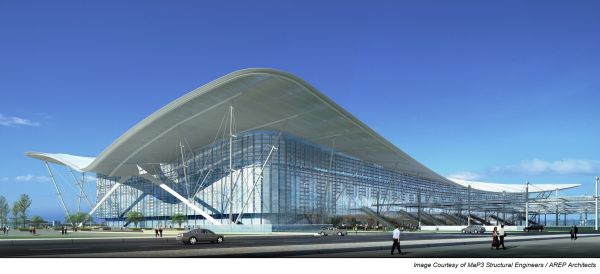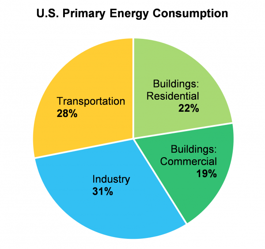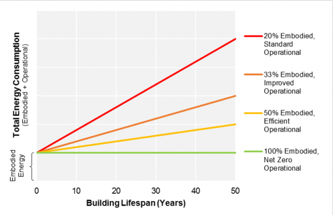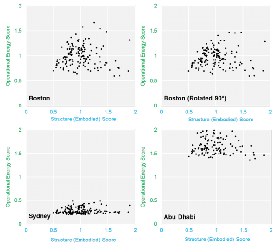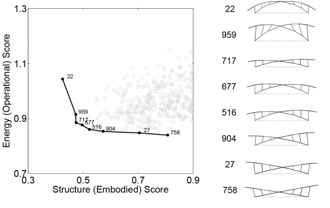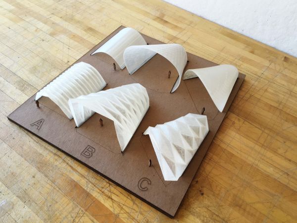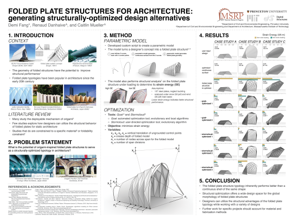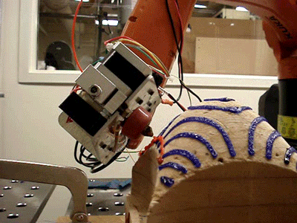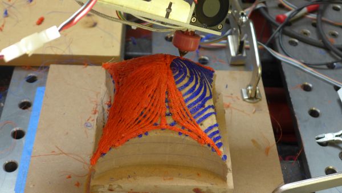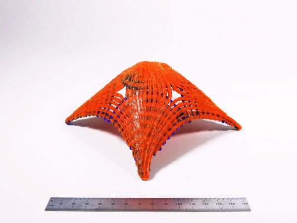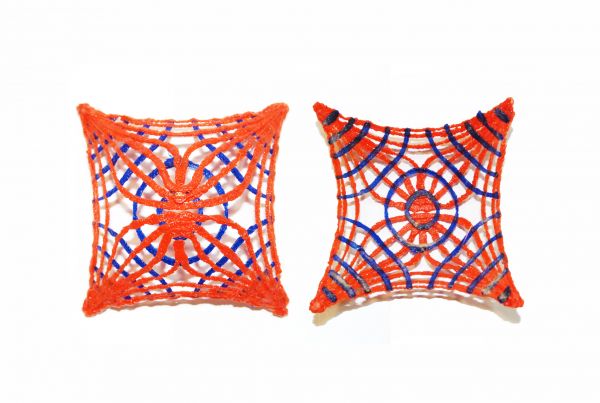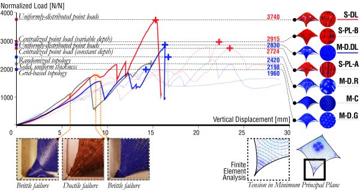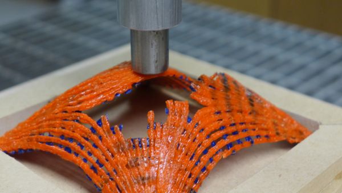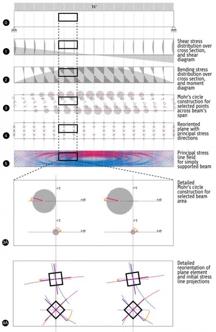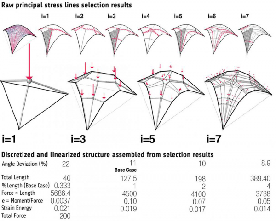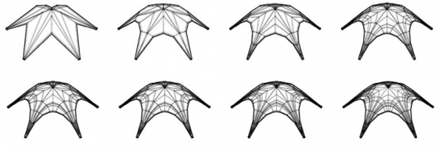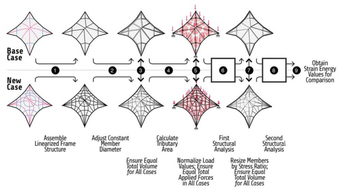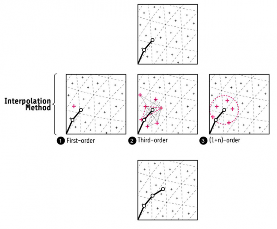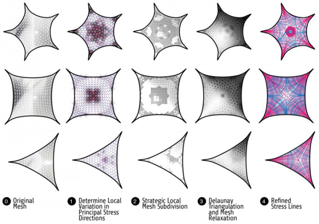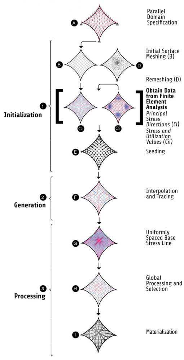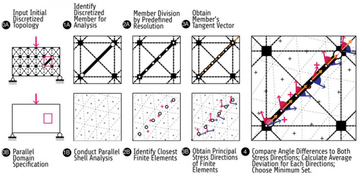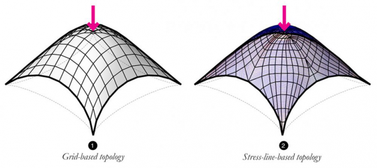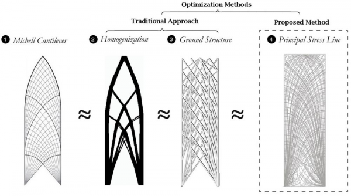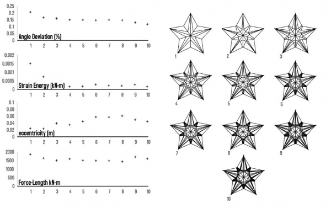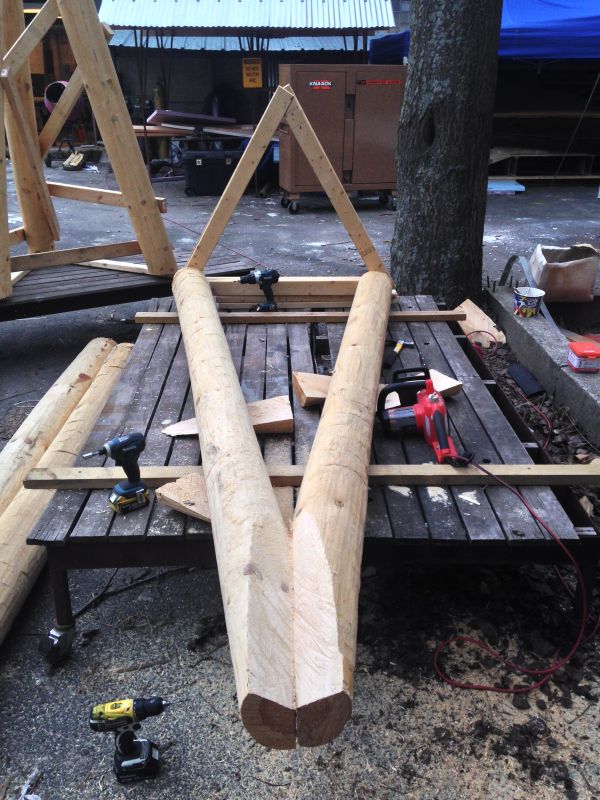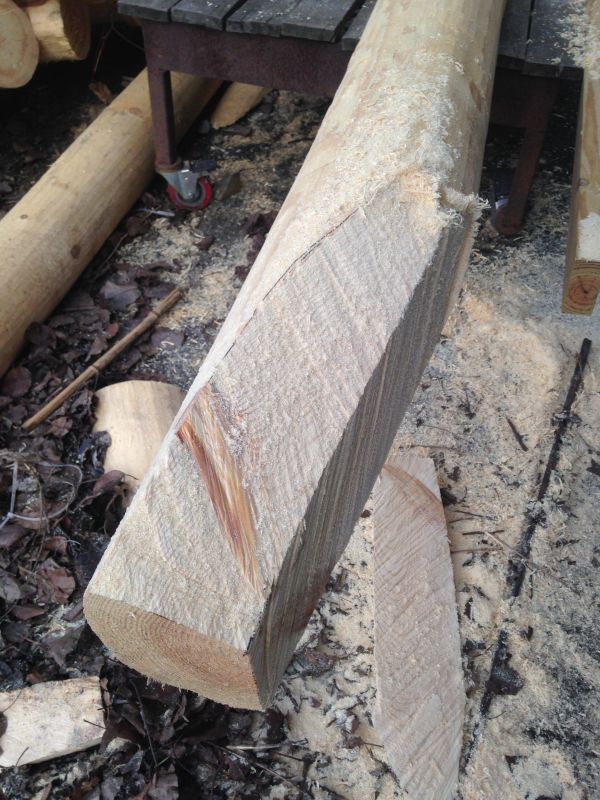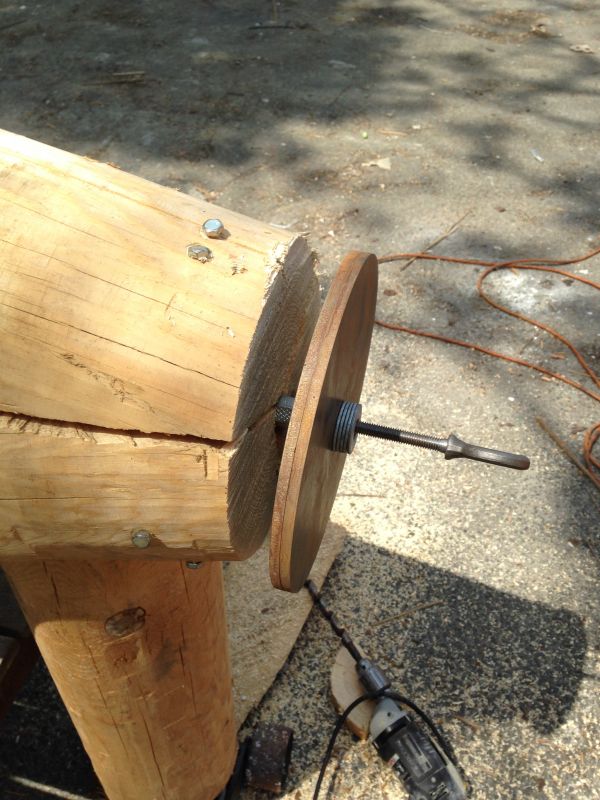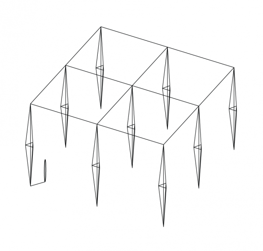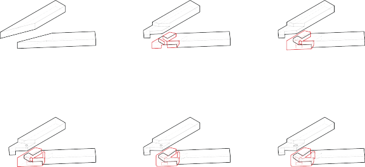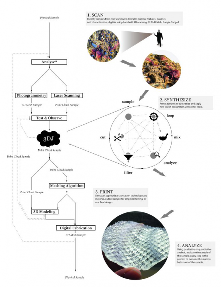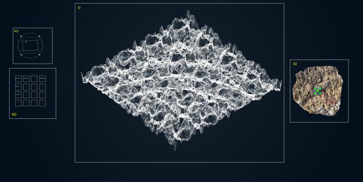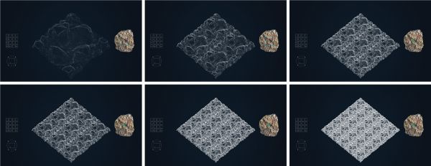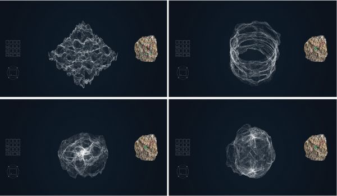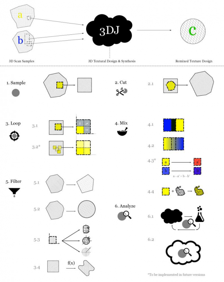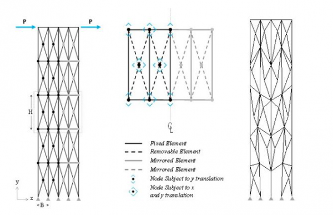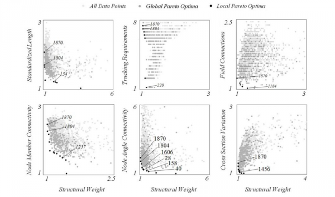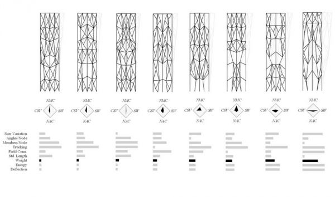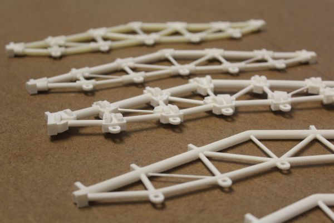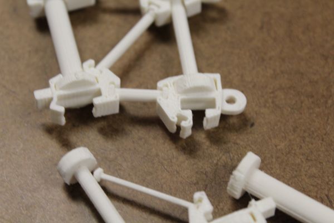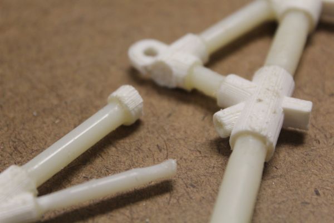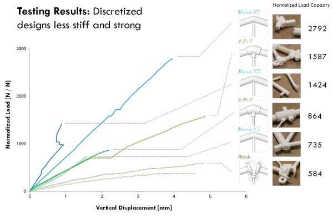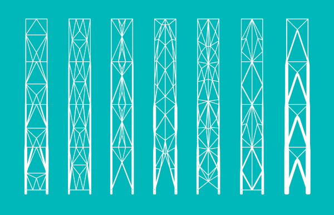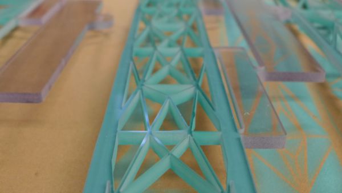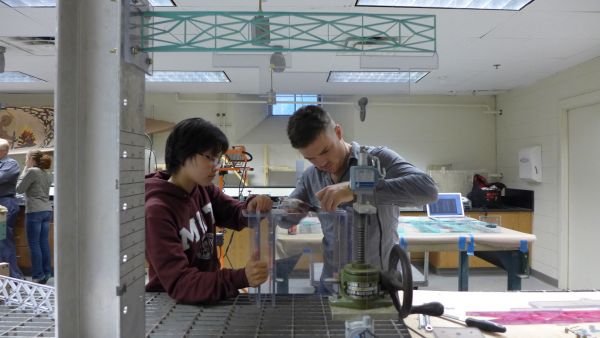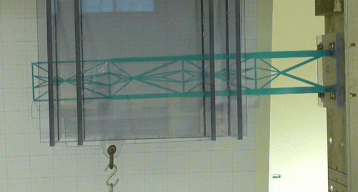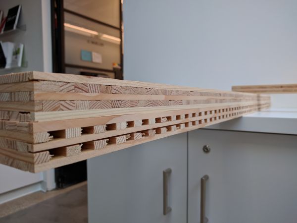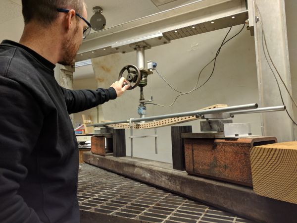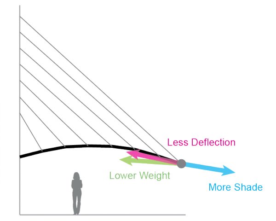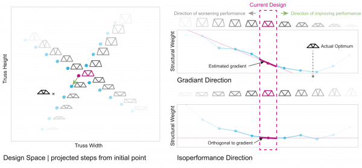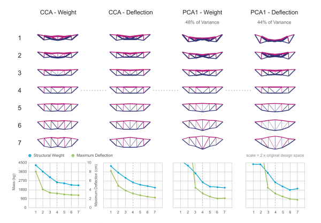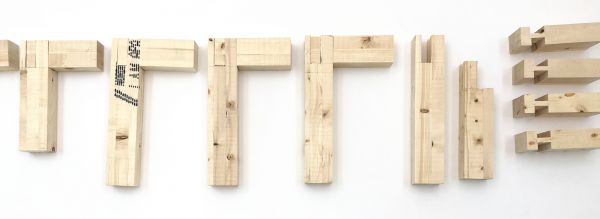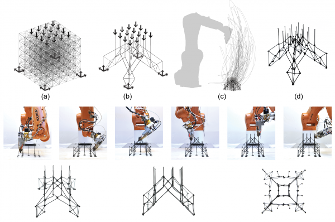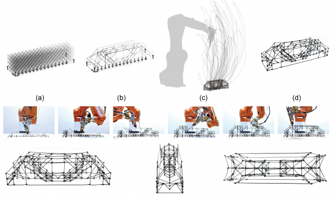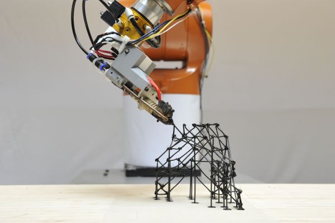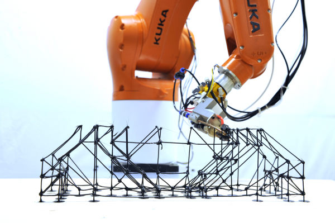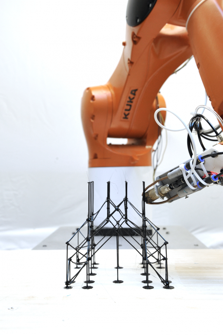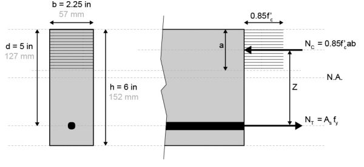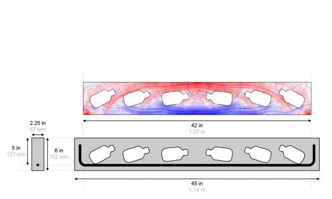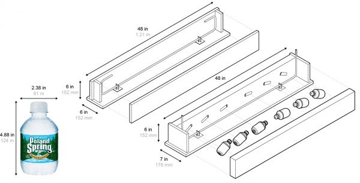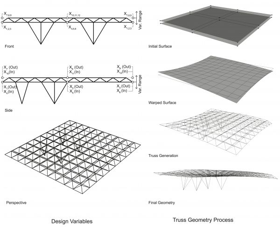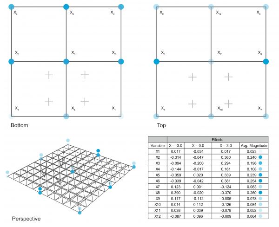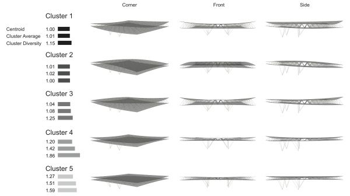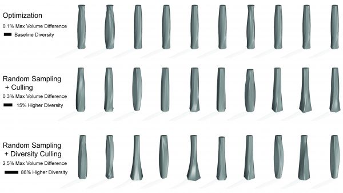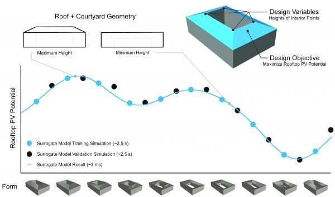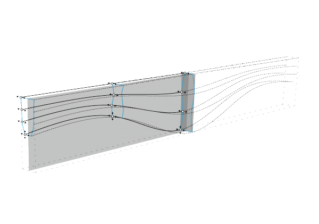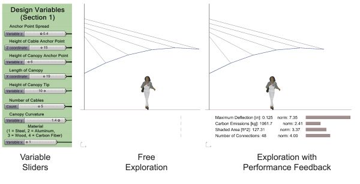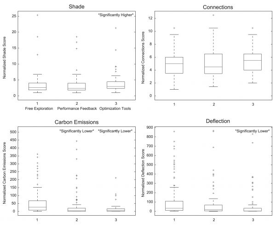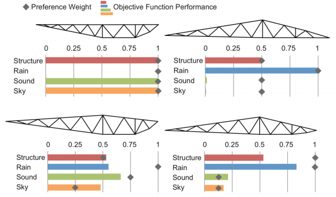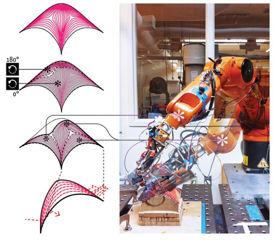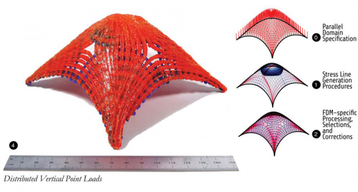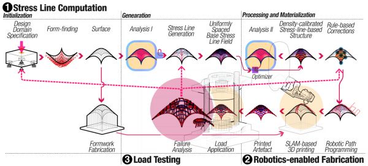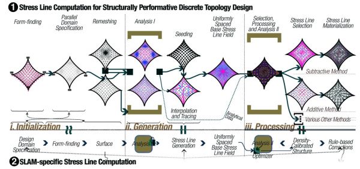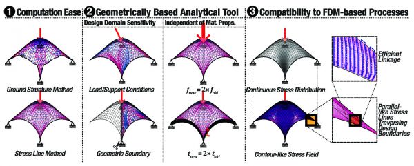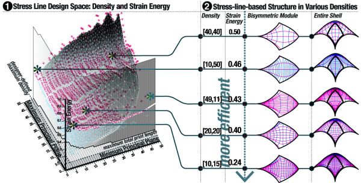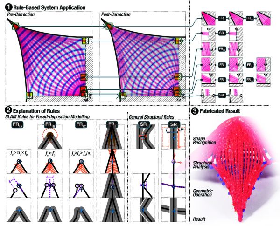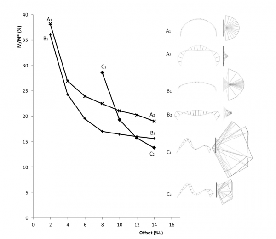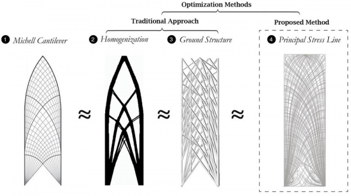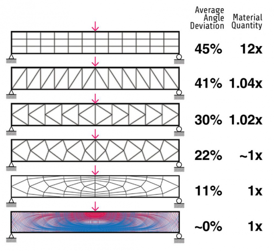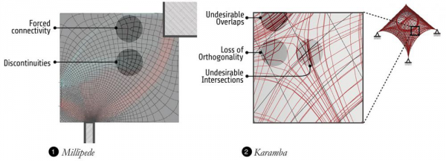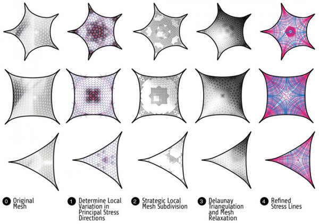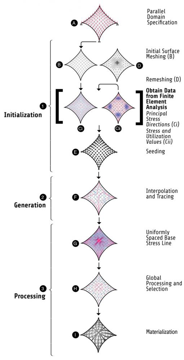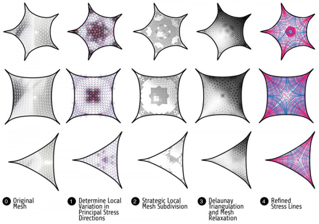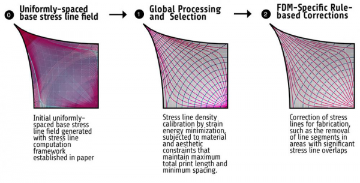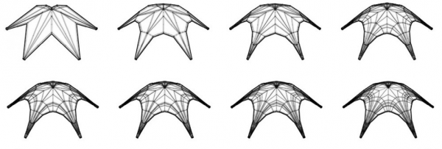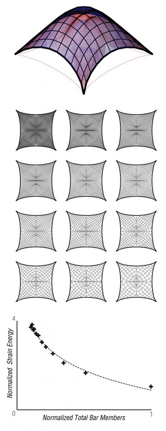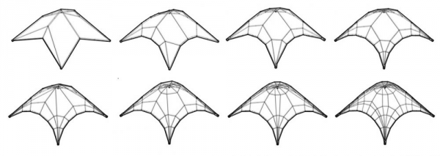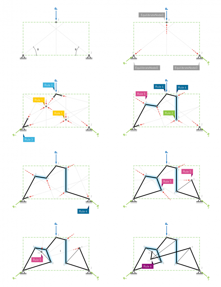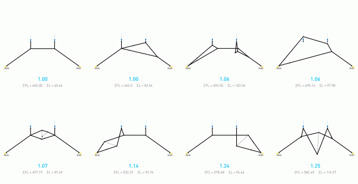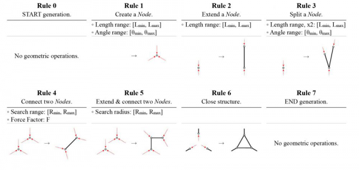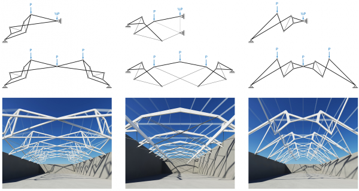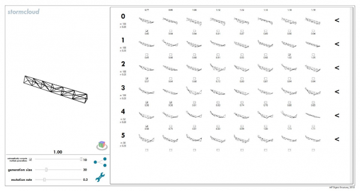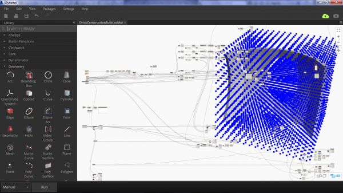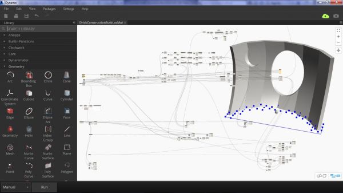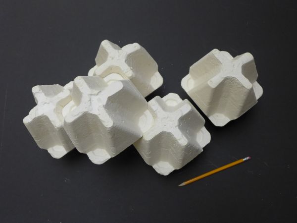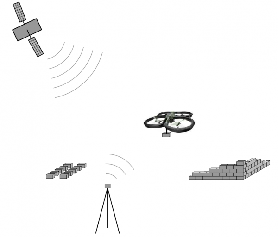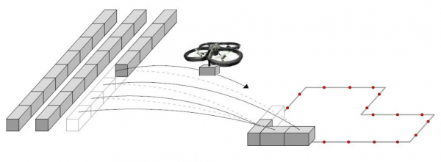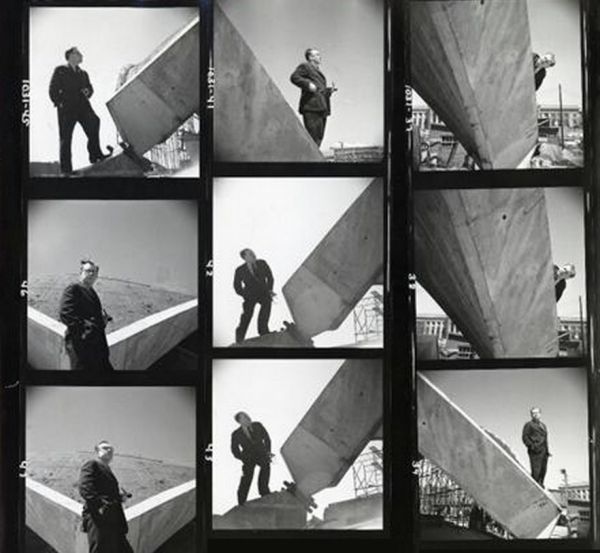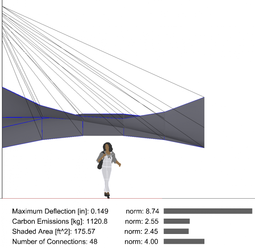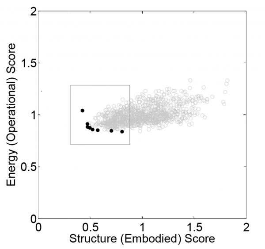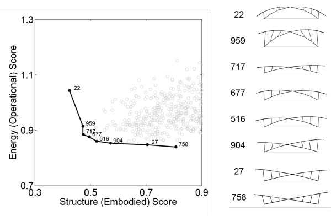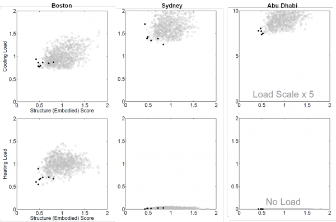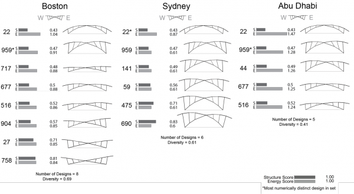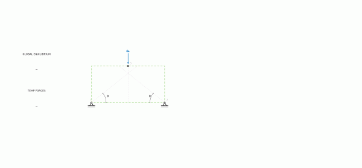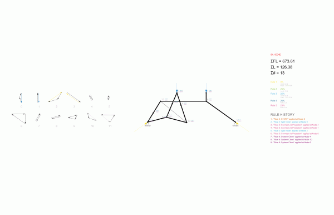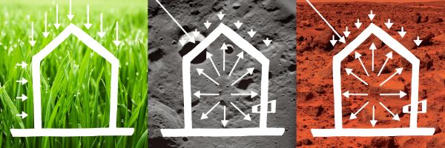agenda
The Digital Structures research group aims to contribute new knowledge to empower the design and fabrication of innovative, creative, and performative architectural structures. Our research activities are based in three interconnected areas—collaboration, computation, and fabrication—which are united by a common focus on the synthesis of design and technology. Our work in collaboration critically examines historical and contemporary examples of partnerships between architects and engineers, and seeks to extract new lessons for design collaborations going forward. Our work in computation develops new data-centric techniques and tools for holistically integrating architectural priorities and engineering principals in early-stage design exploration, with a balance between freedom, performance, diversity, and surprise. Our work in fabrication considers the bi-directional relationship between geometrical complexity and structural performance through the lens of new digital techniques for making. We are convinced that each of these three areas offers fertile ground for improving quality, sustainability, and delight in the built environment.
projects
-
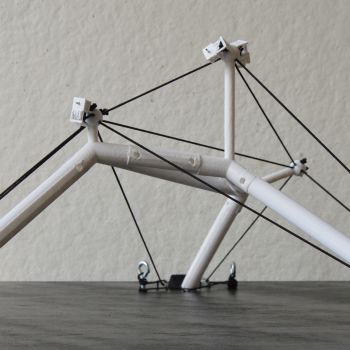 Funicular post-tensioning of 3D structures2017 - Present
Funicular post-tensioning of 3D structures2017 - Present -
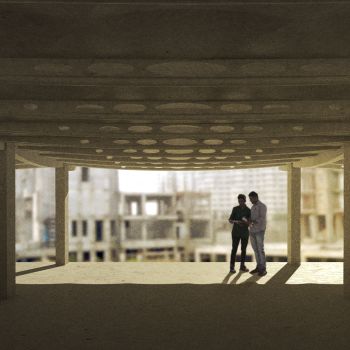 Low-Cost, Low-Carbon Structural Components for Housing in India2017 - Present
Low-Cost, Low-Carbon Structural Components for Housing in India2017 - Present -
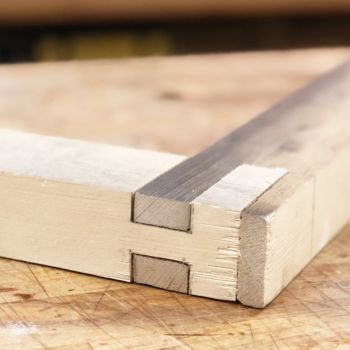 Design, mechanics, and optimization of interlocking wood joints2017 - Present
Design, mechanics, and optimization of interlocking wood joints2017 - Present -
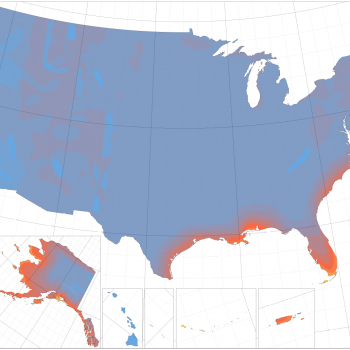 Alternatives for FEMA Disaster-Related Housing Assistance2017 - Present
Alternatives for FEMA Disaster-Related Housing Assistance2017 - Present
Funicular post-tensioning of 3D structures
2017 - Present
Post-tensioning of curved structures in two dimensions allows designers to convert a non-funicular shape into a funicular one by introducing additional loads to the structure, generally improving the structure efficiency. However, for complex geometries or loading conditions, two-dimensional analysis is not always sufficient to assess structures' behavior. The objective of this research is to expand the methods developed for the design of externally post-tensioned curved structures to the third dimension. The novel methods of three-dimensional graphic statics are explored to create a new methodology adapted to spatial structures.
Related group members:
Tags:

Low-Cost, Low-Carbon Structural Components for Housing in India
2017 - Present
In More Economically Developed Countries (MEDCs) such as the United States, labor costs constrain affordable construction. As a result, architects and engineers design with systems that reduce the time and complexity of assembly – making use of standardized structural components, nominal sizing, and elements that are not materially efficient or optimal for estimated loading conditions. On the other hand, in Lower Economically Developed Countries (LEDCs) material costs, rather than labor, inhibit affordable construction. Conservatively, materials account for an estimated 60-80% of construction costs in LEDCs such as India. This incongruity highlights an opportunity for structural components optimized for material efficiency and suit the context of a developing LEDC such as India.
This research explores the design of structural components and standards that could be disseminated by partners involved in India’s affordable housing construction. It is an application of emerging technology and practices in structural optimization. The exploration will involve not only defining ideal structural forms, but also designing the mechanisms required to build and assemble these components – reducing the environmental and economic costs of construction through the entire process of realization. This research is being done with the support and guidance of the MIT Tata Center.
Related group members:
Related publications:
Related Blog Posts:
Tags:

Design, mechanics, and optimization of interlocking wood joints
2017 - Present
Despite the longstanding craft of interlocking wood joints in North American and East Asian carpentry, modern timber structures frequently use metal connectors in mid-rise construction. This research explores the structural capabilities of interlocking joints between beams and columns for mid-rise timber frame construction. Research methods include parametric design, structural modelling, digital fabrication, and experimental load testing.
Related group members:
Related publications:
Tags:

Alternatives for FEMA Disaster-Related Housing Assistance
2017 - Present
In collaboration with Lincoln Laboratory and the Urban Risk Lab at MIT, Digital Structures is evaluating the current state of the FEMA post-disaster housing assistance mission with the goal of identifying improvements and proposing alternatives that will decrease costs and increase user satisfaction. The structural research seeks to address the problem of optimizing typology between a one-size-fits-all housing solution and location-specific customization by anticipating the disparity among different environmental loads around the country and imaging a system that can dynamically respond to those loads with minimal customization and cost impacts. This project entails a full analysis of multiple FEMA programs incorporating supply chain, policy, and risk assesment in coordination with a variety of groups throughout MIT.
Related group members:
Tags:

-
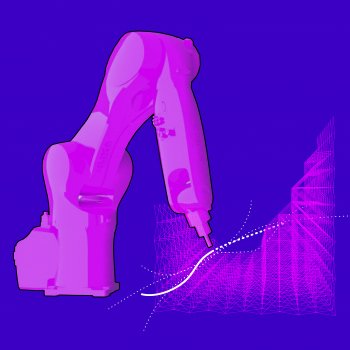 Automatic Path Planning Framework for Robotic Construction2016 - Present
Automatic Path Planning Framework for Robotic Construction2016 - Present -
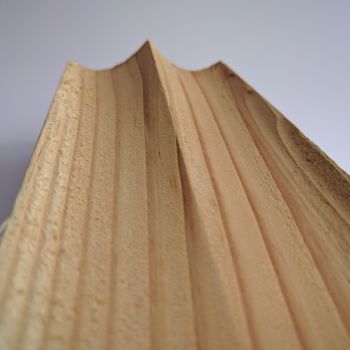 Computational Structural Optimization and Digital Fabrication of Timber Beams2016 - Present
Computational Structural Optimization and Digital Fabrication of Timber Beams2016 - Present -
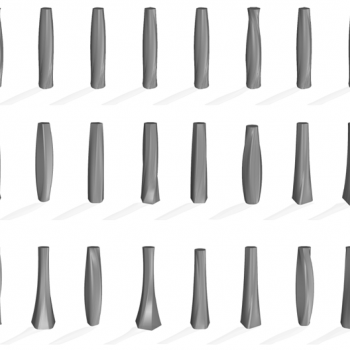 Quantifying diversity in computational design2015 - Present
Quantifying diversity in computational design2015 - Present -
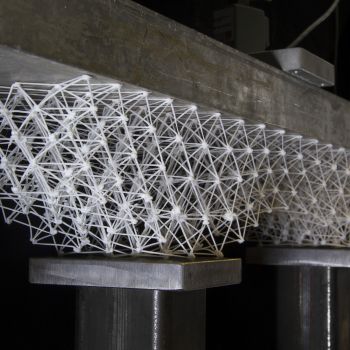 Structural lattice additive manufacturing2015 - Present
Structural lattice additive manufacturing2015 - Present
Automatic Path Planning Framework for Robotic Construction
2016 - Present
In the design process for robotic construction, architects have increasingly powerful tools to help simulate and visualize robotic motion within a parametric design environment. However, these tools still require that designers manually “plan” for the robot, generating guiding curves for robot to follow that avoid collisions with objects in work environment. This significantly slows down the digital fabrication workflow and sometimes prohibits the materialization of design due to the intricate planning process.
This project introduces a new workflow that overcomes these limitations through an automated robotic path planning software layer linking design geometry to robotic toolpath code. The proposed framework takes input design from designers and automatically plan for robotic trajectories to carry out the task. The planning algorithm integrates planning constraints to ensure that collisions, robotic axis singularities, and other disruptions do not occur.
Related group members:
Related publications:
Tags:

Computational Structural Optimization and Digital Fabrication of Timber Beams
2016 - Present
Structural optimization techniques offer means to design efficient structures and reduce their impact on the environment by saving material quantities. However, until very recently, the resulting geometrical complexity of an optimized structural design was costly and difficult to build. Today, fabrication processes such as 3D printing and Computer Numeric Control (CNC) machining in the construction industry reduces the complexity to produce complex shapes.
This research aims to combine computational structural optimization and digital fabrication tools to create a new timber architecture. A key opportunity for material savings in buildings lies in ubiquitous structural components in bending, especially in beams. This research explores old and new techniques for shaping structural timber beams.
Related group members:
Related publications:
Tags:

Quantifying diversity in computational design
2015 - Present
To be useful for architects searching for creative, expressive forms, multi-objective optimization tools must generate a diverse range of design solutions. This gives the designer flexibility to choose from a number of high-performing designs based on aesthetic preferences or specific performance priorities. However, there is no single established method for measuring diversity, and no explicit understanding of how greater optimization output diversity leads to better architectural outcomes. This research project explores different metrics for quantifying diversity and tests how users interact with design processes that employ various diversity measurements.
Related group members:
Related publications:
Tags:

Structural lattice additive manufacturing
2015 - Present
The structural performance of traditional 3D-printed parts is typically limited by nature of the ayer-by-layer construction. Such parts are anisotropic due to decreased adhesion between layers and the internal structure is uniform, not flexible. This project seeks to overcome these limitations by printing along the edges of a stress-optimized lattice. With this approach, larger-scale, lightweight parts can be printed with an optimal structure that can vary depending on a loading configuration. The results of this project may be promising for diverse fields including concrete rebar design, spaceframe prototyping for buildings, and generative art.
The fabrication component of the project includes designing a custom extruder for a six-axis robotic arm that excels in printing along hard-to-reach toolpaths in free air, with larger nozzle diameters. To complement this technology, a computational tool is in development to generate lattices and toolpaths for any part and its loading configuration.
Related group members:
Tags:

-
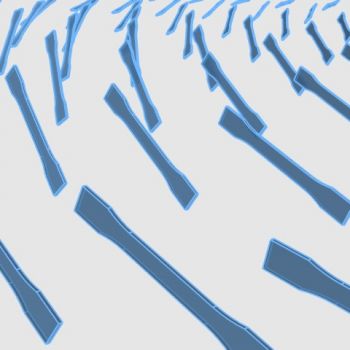 Characterization of anisotropy in fused deposition modeling 3D printing2015 - Present
Characterization of anisotropy in fused deposition modeling 3D printing2015 - Present -
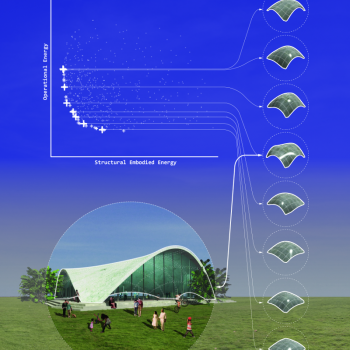 Multi-objective optimization for early-stage architectural design2014 - Present
Multi-objective optimization for early-stage architectural design2014 - Present -
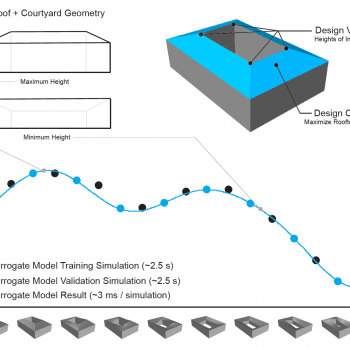 Surrogate modeling algorithms for conceptual design2014 - Present
Surrogate modeling algorithms for conceptual design2014 - Present -
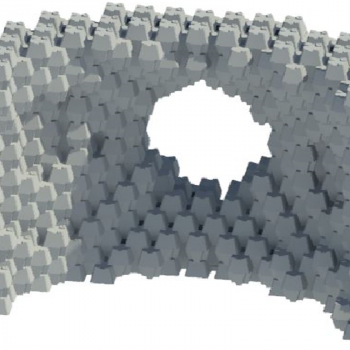 Drone-based additive manufacturing of architectural structures2014 - Present
Drone-based additive manufacturing of architectural structures2014 - Present
Characterization of anisotropy in fused deposition modeling 3D printing
2015 - Present
The layer-based technique of the fused deposition modeling (FDM) additive manufacturing process creates anisotropy within printed parts, but the full quantitative characterization of this anisotropy is not yet available, making it difficult to predict structural performance of printed parts. This research studies the tensile strength of ABS plastic created by FDM in incrementally rotated orientations, to analytically and experimentally characterize the anisotropy of the material. The known relationship between strength and orientation can then be used to create a predictive model of the local material behavior in any FDM printed object.
Related group members:
Tags:

Multi-objective optimization for early-stage architectural design
2014 - Present
In traditional optimization, an algorithm can be applied to a well-defined problem to return a single solution. In architectural design, problems are rarely this simple—building design is a process full of human preferences and interrelated performance tradeoffs. Multi-objective optimization (MOO) is often more appropriate for managing the various design influences and priorities in conceptual design, but it is inherently dependent on human input throughout the process. This research presents a variety of visualization techniques and computational methods that have been developed to facilitate the use of MOO in conceptual architectural design.
Related group members:
Related publications:
Tags:

Surrogate modeling algorithms for conceptual design
2014 - Present
This project investigates the use of surrogate modelling algorithms (sometimes called machine learning or approximation algorithms) for providing rapid performance evaluation in the conceptual design of buildings and large-scale structures. Such algorithms achieve substantially increased speed by substituting computationally expensive performance simulations with low fidelity statistical regression models. By deploying such techniques, designers are able to explore a design space thoroughly in real-time, run optimization routines, and evaluate many alternatives in a fast and efficient manner.
Related group members:
Related publications:
Tags:

Drone-based additive manufacturing of architectural structures
2014 - Present
In collaboration with Professor Pierre Latteur and students from Université catholique de Louvain, this project investigates new possibilities for using unmanned aerial vehicles (UAVs), commonly called drones, in the fabrication of buildings and bridges. Preliminary work in this project has focused on the development of brick-like voxels, called droxels, that can be transported and assembled into stabile and geometrically complex structures by drones. Ongoing efforts include developing and implementing a parametric software framework that turns architectural geometry into assembly sequences and ultimately drone flight paths. This collaboration is funded in part by the MISTI MIT-Belgium program.
Related group members:
Related publications:
Tags:

-
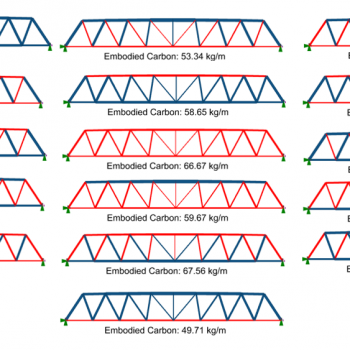 Minimizing Embodied Carbon in Multi-Material Structural Optimization of Planar Trusses2016 - 2018
Minimizing Embodied Carbon in Multi-Material Structural Optimization of Planar Trusses2016 - 2018 -
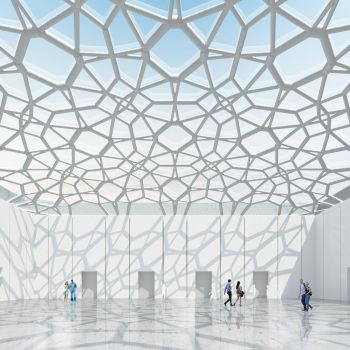 Structural grid shell design with Islamic pattern topologies2015 - 2017
Structural grid shell design with Islamic pattern topologies2015 - 2017 -
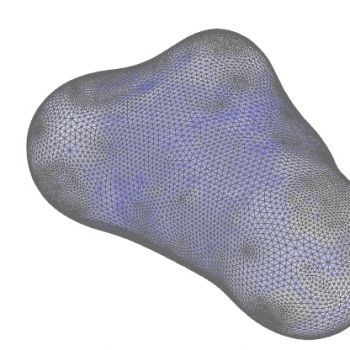 Space Architecture: form finding strategies and multiobjective optimization2016 - 2017
Space Architecture: form finding strategies and multiobjective optimization2016 - 2017 -
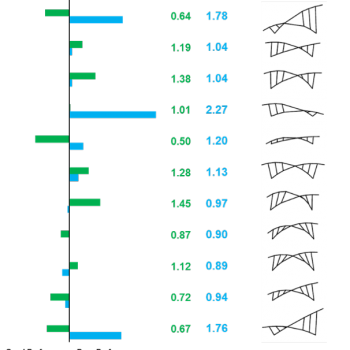 Design optimization for structural performance and energy efficiency2014 - 2016
Design optimization for structural performance and energy efficiency2014 - 2016
Minimizing Embodied Carbon in Multi-Material Structural Optimization of Planar Trusses
2016 - 2018
Material type and quantity are important in determining the embodied carbon emissions for a buildings because both will affect the amount of carbon emitted from the material production. In particular, structural systems such as long-span trusses contribute a substantial amount to a buildings' total embodied carbon, and are the focus on this work. Two common materials for truss structures are timber and steel. While timber’s embodied carbon coefficient and density are lower than that of steel, its much lower strength means that it may not always result in the least carbon emitting structural design. As a result, the choice of the more sustainable material for any given member is dependent on factors such as the truss span or shape. Multi-material structures offer a solution to create structurally efficient structures with lower environmental impact. This embodied carbon optimization investigates truss structures of various spans using parametric modeling and numerical optimization, and studies how multi-material and single-material designs compare. This research introduces a new approach for multi-material designs for the optimization of embodied carbon and demonstrates the advantages of using structural optimization and multi-material designs for sustainability.
Related group members:
Tags:

Structural grid shell design with Islamic pattern topologies
2015 - 2017
Geometric patterns, pioneered centuries ago as a dominant form of ornamentation in Islamic architecture, represent an abundant source of possible topologies and geometries that can be explored in the preliminary design of discrete structures. This diverse design space motivates the coupling between Islamic patterns and the form finding of funicular grid shells for which structural performance is highly affected by topology and geometry. This thesis examines one such pattern through a parametric, performance-driven framework in the context of conceptual design, when many alternatives are being considered. Form finding is conducted via the force density method, which is augmented with the addition of a force density optimization loop to enable grid shell height selection. A further modification allows for force densities to be scaled according to the initial member lengths, introducing sensitivity to pattern geometry in the final form-found structures. The results attest to the viable synergy between architectural and structural objectives through grid shells that perform as well as, or better than, quadrilateral grid shells. Historic and cultural patterns therefore present design opportunities that both expand the conventional grid shell design vocabulary and offer designers an alternative means of referencing vernacular traditions in the modern built environment, through a structural engineering lens.
Related group members:
Tags:

Space Architecture: form finding strategies and multiobjective optimization
2016 - 2017
This research aims to explore form finding strategies for deep space exploration habitats on extraplanetary surfaces such as the Moon and Mars. A new sphere packing form finding approach has been studied, trying to optimize the location of different system and subsystems inside a space habitat and respond to the high pressure differentials required in these environments. Typically the organization of the interior layout follows the functional needs of the crew, such as working, hygiene, preparing and eating food, etc. To respond to relationships between such functional areas, including sizing, adjacencies, and approximate shapes, architects traditionally have used bubble diagrams and adjacency matrices as design aids. This research combines and digitizes these approaches with a sphere packing algorithm powered by dynamic relaxation, which allocates all required activities and respects all analyzed linkages between functions and subsystems. Furthermore, the obtained functional diagram is readily translated in architecture through a transformation into a tension-only pressurized surface using form-finding tools. The resulting habitat design is evaluated, in terms of its structural performance, through FE analysis tools. In summary, this research presents a new computational design method for space surface habitats that responds to both functional and physical requirements, offering new ways to support future space exploration.
Related group members:
Related publications:
Related Blog Posts:
Tags:

Design optimization for structural performance and energy efficiency
2014 - 2016
In contemporary design, a high-performing building must minimize energy usage throughout its construction, operation, and end of life. For certain architectural typologies, such as towers, stadiums, or long-span roofs, structural form plays a significant role in determining the lifecycle energy usage of a building. The precise nature of the relationship between the embodied energy of the structure and the operational energy of the building changes for different design contexts and climates, but it can be explored through parametric modeling and rapid performance simulations. This research project intends to develop a theoretical framework and practical tools for navigating these tradeoffs, while also uncovering generalizable architectural knowledge that can be applied in the context of integrated design for structural and energy efficiency.
Related group members:
Related publications:
Tags:

-
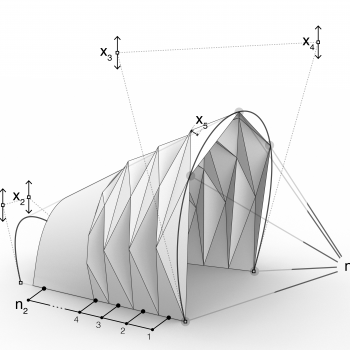 Structural optimization of folded plate structures2016
Structural optimization of folded plate structures2016 -
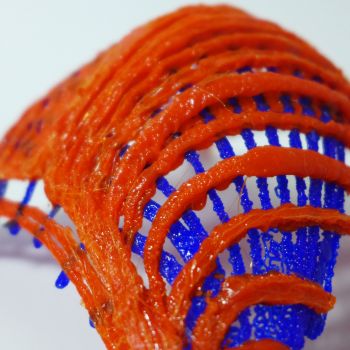 Stress line additive manufacturing (SLAM)2014 - 2015
Stress line additive manufacturing (SLAM)2014 - 2015 -
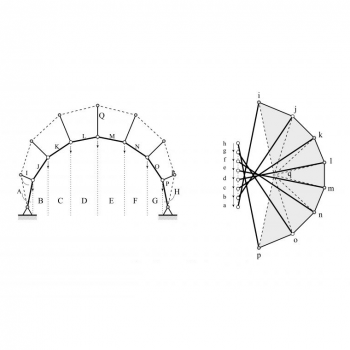 Externally post-tensioned curved structures2014 - 2015
Externally post-tensioned curved structures2014 - 2015 -
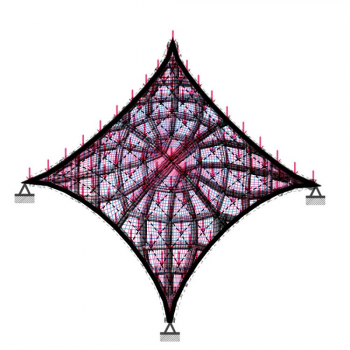 Stress line computation for structurally performative topology2014 - 2015
Stress line computation for structurally performative topology2014 - 2015
Structural optimization of folded plate structures
2016
This project explores the potential of folded plate structures to be a structurally optimized architectural typology.
A custom Grasshopper script was developed in which the designer can determine the form of a spanning folded plate structures by adjusting the control points of two curves through which the base surface is lofted. The input geometry is then connected to two different optimizers, Goat and Digital Structure's own Stormcloud, to generate different optimized alternatives close to the base shape.
The findings demonstrated that the folded plate typology inherently performed better than a continuous shell of the same shape. Structural optimization was shown to offer a wide design space for the global morphology of folded plate structures.
A video overview of the parametric modeling process and a few case studies is presented here.
Related group members:
Tags:

Stress line additive manufacturing (SLAM)
2014 - 2015
The project presents a new integrated software and hardware process that reconsiders the traditional addive manufacturing (AM) technique of fused deposition modelling (FDM) by adding material explicitly along the three-dimensional principal stress trajectories, or stress lines, of 2.5-D structural surfaces. Using a six-axis robotic arm, this project materializes continuous stress fields into discrete structural topologies, rendered computationally as robotic tool paths. The goal of this project is to develop and perfect this new technique, and to explore conditions in which it is favorable to conventional layer-based additive manufacturing. The research is supported by methodologies including computational structural analysis and comparative structural load testing. For more video information, see this YouTube video.
Related group members:
Related publications:
Tags:

Externally post-tensioned curved structures
2014 - 2015
Curved structures are characterized by the critical relationship between their geometry and structural behavior, and selecting an appropriate shape in the conceptual design of such structures is important for achieving efficiency. However, non-structural conditions, such as aesthetics, functionality, and geotechnical issues, often prohibit selection of a structurally ideal funicular shape. This research explores the possible introduction of additional loads that convert a non-funicular shape into a funicular one without changing its base geometry, through the use of external post-tensioning systems. To achieve this, a new generalized methodology based on graphic statics is developed.
Related group members:
Related publications:
Tags:

Stress line computation for structurally performative topology
2014 - 2015
Principal stress lines, which are pairs of orthogonal curves that indicate trajectories of internal forces and therefore idealized paths of material continuity, naturally encode the optimal topology for any structure for a given set of boundary conditions. Although stress line analysis has the potential to offer a direct, and geometrically provocative approach to optimization that can synthesize both design and structural objectives, its application in design has generally been limited due to the lack of standardization and parameterization of the process for generating and interpreting stress lines. Addressing these barriers that limit the application of the stress line methods, this project proposes a new implementation framework that will enable designers to take advantage of stress line analysis to inform conceptual structural design.
Related group members:
Related publications:
Tags:

-
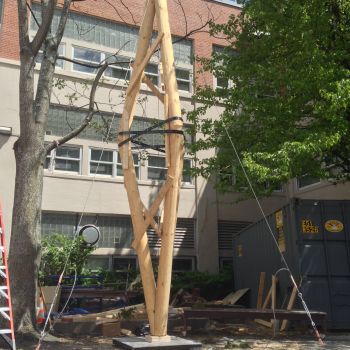 Whole-timber structural systems2014 - 2015
Whole-timber structural systems2014 - 2015 -
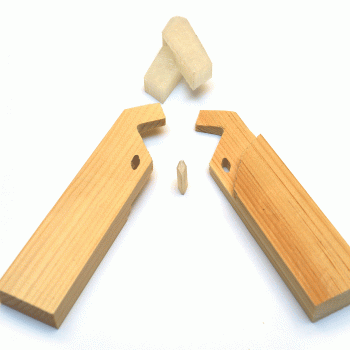 Prototyping 3D-printed structural connections2015
Prototyping 3D-printed structural connections2015 -
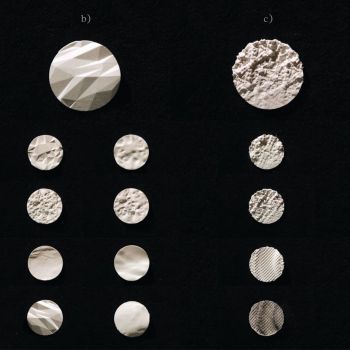 3DJ: 3D Sampling of performative textures2014 - 2015
3DJ: 3D Sampling of performative textures2014 - 2015 -
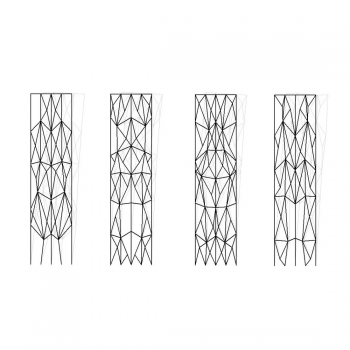 Integrating constructability into conceptual structural design and optimization2014 - 2015
Integrating constructability into conceptual structural design and optimization2014 - 2015
Whole-timber structural systems
2014 - 2015
Trees, when used as structural elements in their natural, round form, are up to five times stronger than the largest piece of dimensioned lumber they could yield. Additionally, these whole-timbers have a lower effective embodied carbon than any other structural material. When combined into efficient structural configurations and joined using specially-engineered connections, whole-timber has the potential to replace entire steel and concrete structural systems in large-scale buildings, bridges, and infrastructure. Whole-timber may be the most appropriate structural solution for a low-carbon and fully renewable future in both developed temperate regions and the developing Global South. To reduce barriers to adoption, including project complexity and cost, a standardized “kit of parts” in whole-timber is proposed. This project proposes new designs for the first and most important element of this kit: a structurally independent column in whole-timber. A 20’ compound column in whole-timber is prototyped at full-scale. New, simple calculation methods are developed for estimating the buckling capacity of tapered timbers. Based on conservative assumptions, the embodied carbon of whole-timber column systems is shown to be between 30% and 70% lower than conventional steel systems.
Related group members:
Related publications:
Tags:

Prototyping 3D-printed structural connections
2015
This research studies the potential of fabricating structural connections additive manufacturing, or 3D printing. Unlike typical bolt-and-plate connections that are mass-produced from sheet material, 3D printed connections can have highly variable geometry due to its digital nature. This technology not only makes connection design and fabrication more accessible and flexible, but also asks us to reconsider the relationship between the connection, the connected parts, and the forces transferred between them. The ability of 3D printers to produce intricate parts with fine details makes it possible to produce connections that can wrap around connected members and transfer forces through surface texture induced friction. It also opens up the possibility of integrating snap-fit behavior into connection design to make assembly faster and easier. The research starts with connection geometry exploration, with a goal to parameterize form and link it to structure behavior. Parallel these efforts is connection prototyping using a range of digital fabrication techniques.
Related group members:
Tags:

3DJ: 3D Sampling of performative textures
2014 - 2015
3D Sampling is presented as a new method for comprehensive rearrangement and composition of 3D scan data, allowing multi-scale manipulation of surface texturing and subsequent fabrication and re-evaluation using 3D printing. Analogous to sample-based music, 3D Sampling contributes new frameworks, tools, and compositional strategies for the digital remixing, hacking, and appropriating of material qualities, performances, and behaviours directly from physical samples to produce new designs. Case studies are presented which demonstrate 3DJ: a prototype 3D modelling tool for synthesizing haptic and optically performing textures from 3D scan-generated source material, which can be applied in the context of other 3D modeling techniques.
Related group members:
Related publications:
Tags:

Integrating constructability into conceptual structural design and optimization
2014 - 2015
This research encourages interdisciplinary design exploration through consideration of constructability in conceptual structural design. Six new metrics are introduced to measure variability in structural components, impose reasonable construction constraints, and encourage standardization of structural characteristics which can improve the ease, efficiency, and costs of construction. This research applies these original constructability metrics to truss facade structures for an objective, quantitative comparison with structural performance metrics. The primary contribution of these new metrics is a computational method that can aid in identifying expressive, high-performing structures in the conceptual design phase, when decisions regarding global structural behavior have the greatest impact on multi-objective project goals.
Related group members:
Related publications:
Tags:

-
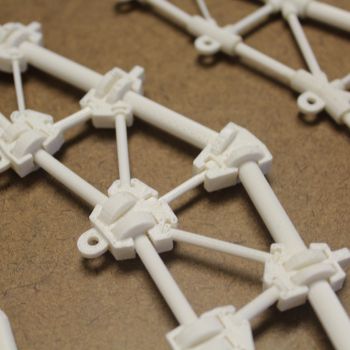 Discretization and connections for 3D-printed trusses2014
Discretization and connections for 3D-printed trusses2014 -
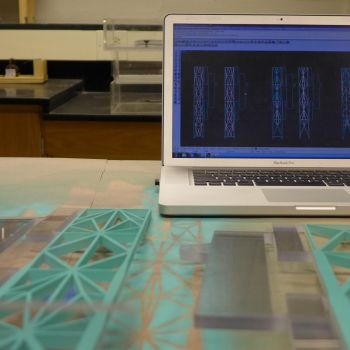 Braced frame design, fabrication, and testing2013
Braced frame design, fabrication, and testing2013
Discretization and connections for 3D-printed trusses
2014
New additive manufacturing tecniques allow designers to fabricate geometrically complex prototypes with ease, opening up new possibilities for using physical models in the conceptual design process. However, due to the anisotropic mechanical properties inherent in objects fabricated using common 3D printing methods, like fused deposition modeling (FDM), it is difficult to use 3D printing for reliable, accurate structural prototyping and comparative load testing. Specifically, because of the layer-based process used in 3D printing, structures loaded along the axis of filament orientation are about twice as strong in tension than those loaded perpendicular to this axis. This project investigates ways to overcome such anisoptropy limitations by discretizing structural designs, and connecting structural elements that are printed individually in an orientation that aligns filament direction with the main axis of structural force flow. Mechanical and adhesive connections are both explored, implemented, and tested in comparison to structures printed monolithically. Results indicate that discretized and connected structures can perform better than those printed in a single pass, but more work is needed to design connection strategies that are both performative and easy to assemble.
Related publications:
Tags:

Braced frame design, fabrication, and testing
2013
This project developed, fabricated, and tested new designs for braced frame lateral systems for tall buildings. The aim of the project was to test out structureFIT on a relatively complex problem, to explore the design space of lateral systems for tall buildings, and to develop a methodology for connecting digital and physical models through testing. Six new braced frame geometries of constant volume were designed using structureFIT, and along with a control design, were then digitally fabricated in polycarbonate using a waterjet cutter. The designs were then load tested to failure by applying a linearly varying force simulating wind load.
The load testing confirmed that the new designs performed similarly to each other and to the control design, while offering significant variation in aesthetic character. Four of the designs outperformed the control in ultimate load, and all six new designs were initially stiffer than the control. The uniformity in results verified what was found in the design stage of this project: that the design space for braced frame structures is shallow, meaning that large changes in design variables has limited impact on structural performance. This means that "optimal" designs can't offer significant savings over conventional designs, but it also means that designers have considerable freedom that can be exploited for architectural reasons.
Tags:

publications
-
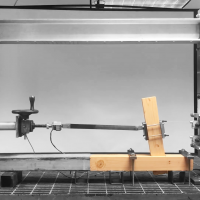 Rotational stiffness in timber joinery connections: analytical and experimental characterizations of the Nuki jointDemi L. Fang, Jan Brütting, Julieta Moradei, Corentin Fivet, Caitlin T. Mueller, 4th International Conference on Structures and Architecture, 2019 (Abstract accepted)
Rotational stiffness in timber joinery connections: analytical and experimental characterizations of the Nuki jointDemi L. Fang, Jan Brütting, Julieta Moradei, Corentin Fivet, Caitlin T. Mueller, 4th International Conference on Structures and Architecture, 2019 (Abstract accepted)Historic timber structures feature timber joinery connections that use interlocking geometries rather than fasteners. While timber construction since has gradually favored metallic fasteners, the longevity of historic timber structures utilizing joinery connections demonstrates their feasibility in structural systems and potential to enable sustainable constructions. Advancements in digital fabrication imply the ability to revitalize these complex geometries in competition with conventional fasteners. However, characterization of the mechanical behavior of joinery connections remains to be calibrated across analytical, experimental, and numerical models, let alone systematized across different geometric variations. This research examines the calibration between analytical models and experimental tests for the Nuki joint, a simple beam-through-mortised-column joinery connection. This paper shows that general elastoplastic behavior matches between models, and the analytical model can be calibrated to predict initial stiffnesses within 20% of those determined experimentally. Mismatches between models reveal challenges in calibrating across models: material irregularity of wood and fabrication tolerances.
Rotational stiffness in timber joinery connections: analytical and experimental characterizations of the Nuki joint
Demi L. Fang, Jan Brütting, Julieta Moradei, Corentin Fivet, Caitlin T. Mueller, 4th International Conference on Structures and Architecture, 2019 (Abstract accepted)
Historic timber structures feature timber joinery connections that use interlocking geometries rather than fasteners. While timber construction since has gradually favored metallic fasteners, the longevity of historic timber structures utilizing joinery connections demonstrates their feasibility in structural systems and potential to enable sustainable constructions. Advancements in digital fabrication imply the ability to revitalize these complex geometries in competition with conventional fasteners. However, characterization of the mechanical behavior of joinery connections remains to be calibrated across analytical, experimental, and numerical models, let alone systematized across different geometric variations. This research examines the calibration between analytical models and experimental tests for the Nuki joint, a simple beam-through-mortised-column joinery connection. This paper shows that general elastoplastic behavior matches between models, and the analytical model can be calibrated to predict initial stiffnesses within 20% of those determined experimentally. Mismatches between models reveal challenges in calibrating across models: material irregularity of wood and fabrication tolerances.
Group member authors:
Related projects:
Tags:
Citation:
Fang, D. L., Brütting, J., Moradei, J., Fivet, C., & Mueller, C. T. (2019). Rotational stiffness in timber joinery connections: analytical and experimental characterizations of the Nuki joint. Presented at the 4th International Conference on Structures and Architecture, Lisbon, Portugal.

-
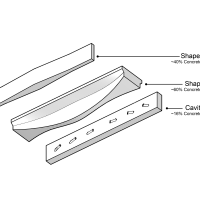 A Platform of Design Strategies for the Optimization of Concrete Floor Systems in IndiaMohamed Ismail and Caitlin Mueller, International Conference on Structures and Architecture, 2019
A Platform of Design Strategies for the Optimization of Concrete Floor Systems in IndiaMohamed Ismail and Caitlin Mueller, International Conference on Structures and Architecture, 2019This paper presents a developing platform of design strategies for concrete construction in India. More specifically, this paper will discuss three strategies for the design of horizontal spanning concrete elements. Each strategy involves a different method of structural optimization with varying performance levels based on material reduction and structural capacity. Designed for India’s affordable housing construction, the elements are constrained by the fabrication methods and materials available to India’s construction industry, merging structural design with the development of affordable housing technology. Material savings range from 16% to 50% depending on the strategy. The strategies are used to design, fabricate, and structurally test prototypes, exploring their potential for India’s construction needs.
A Platform of Design Strategies for the Optimization of Concrete Floor Systems in India
Mohamed Ismail and Caitlin Mueller, International Conference on Structures and Architecture, 2019
This paper presents a developing platform of design strategies for concrete construction in India. More specifically, this paper will discuss three strategies for the design of horizontal spanning concrete elements. Each strategy involves a different method of structural optimization with varying performance levels based on material reduction and structural capacity. Designed for India’s affordable housing construction, the elements are constrained by the fabrication methods and materials available to India’s construction industry, merging structural design with the development of affordable housing technology. Material savings range from 16% to 50% depending on the strategy. The strategies are used to design, fabricate, and structurally test prototypes, exploring their potential for India’s construction needs.
Group member authors:
Related projects:
Tags:
Citation:
Ismail, M. A., & Mueller, C. (2019). A Platform of Design Strategies for the Optimization of Concrete Floor Systems in India. In P. J. S. Cruz (Ed.), Structures and Architecture: Bridging the Gap and Crossing Borders (1st ed., pp. 399–408). CRC Press. https://doi.org/10.1201/9781315229126-47
-
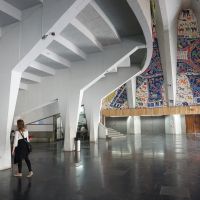 Engineering a New Nation: Mahendra Raj and his collaborations across disciplinesMohamed Ismail and Caitlin Mueller, BLACK BOX: Articulating Architecture’s Core in the Post-Digital Era, 2019
Engineering a New Nation: Mahendra Raj and his collaborations across disciplinesMohamed Ismail and Caitlin Mueller, BLACK BOX: Articulating Architecture’s Core in the Post-Digital Era, 2019Mahendra Raj is an engineer that enjoys a challenge. Consequently, no two projects of his are the same. With a portfolio of over 250 projects and a career spanning nearly six decades, from Indian Independence to the time of this paper’s writing, there is no simple explanation for who Raj works with or how he works with them. In an attempt to understand the range and extent of Raj’s ability and influence on projects, this paper will examine three seminal projects from his early career. Each project will display a different facet of how Raj works with architects. The first will be Raj’s close collaboration with Pritzker laureate, Balkrishna Doshi: Tagore Memorial Hall in Ahmedabad, completed in 1965. Second, the Hall of Nations and Halls of Industries, designed with Raj Rewal and Kuldip Singh, and completed in 1972 in New Delhi. Last, the Hindon River Mills, designed with Kanvinde and Rai, and built in 1973 in Ghaziabad. Each project shows a visionary engineering solution where the structure makes a bold statement and becomes integral to the architecture. Yet between them, differences emerge in how Mahendra Raj works with the architects. This paper explores those differences.
Engineering a New Nation: Mahendra Raj and his collaborations across disciplines
Mohamed Ismail and Caitlin Mueller, BLACK BOX: Articulating Architecture’s Core in the Post-Digital Era, 2019
Mahendra Raj is an engineer that enjoys a challenge. Consequently, no two projects of his are the same. With a portfolio of over 250 projects and a career spanning nearly six decades, from Indian Independence to the time of this paper’s writing, there is no simple explanation for who Raj works with or how he works with them. In an attempt to understand the range and extent of Raj’s ability and influence on projects, this paper will examine three seminal projects from his early career. Each project will display a different facet of how Raj works with architects. The first will be Raj’s close collaboration with Pritzker laureate, Balkrishna Doshi: Tagore Memorial Hall in Ahmedabad, completed in 1965. Second, the Hall of Nations and Halls of Industries, designed with Raj Rewal and Kuldip Singh, and completed in 1972 in New Delhi. Last, the Hindon River Mills, designed with Kanvinde and Rai, and built in 1973 in Ghaziabad. Each project shows a visionary engineering solution where the structure makes a bold statement and becomes integral to the architecture. Yet between them, differences emerge in how Mahendra Raj works with the architects. This paper explores those differences.
Group member authors:
Related projects:
Tags:
Citation:
Ismail, M. A., & Mueller, C. T. (2019). Engineering a New Nation: Mahendra Raj and his collaborations across disciplines. BLACK BOX: Articulating Architecture’s Core in the Post-Digital Era, 6.
-
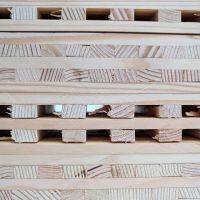 Structural Optimization of Cross-Laminated Timber PanelsPaul Mayencourt, Irina Rasid, and Caitlin Mueller, IASS 2018 Symposium, 2018
Structural Optimization of Cross-Laminated Timber PanelsPaul Mayencourt, Irina Rasid, and Caitlin Mueller, IASS 2018 Symposium, 2018Cross-Laminated Timber (CLT) panels are gaining considerable attention in the United States as designers focus on building more ecological and sustainable cities. These panels can speed up construction on site due to their high degree of prefabrication, and consequently, CLT is deployed for slab systems, walls and composite systems in modern buildings. However, the structural use of the material is inefficient in CLT panels. The core of the material does not contribute to the structural behavior and acts merely as a spacer between the outer layers. This project offers an alternative design of an optimized CLT panel with the goal of reducing material consumption and increasing the efficiency of this building component, which can help it become more ubiquitous in building construction.
In this paper, a theoretical model for the behavior of optimized CLT panels is developed, and this model is compared with scaled physical load tests. The results demonstrate that the theoretical model accurately predicts physical behavior. Furthermore, around 20 % of material can be saved without major change in the structural behavior. The reduced material consumption and cost of the proposed optimized CLT panels can help mitigate the ecological impact of the construction industry, while offering a new competitive building product to the market.Structural Optimization of Cross-Laminated Timber Panels
Paul Mayencourt, Irina Rasid, and Caitlin Mueller, IASS 2018 Symposium, 2018
Cross-Laminated Timber (CLT) panels are gaining considerable attention in the United States as designers focus on building more ecological and sustainable cities. These panels can speed up construction on site due to their high degree of prefabrication, and consequently, CLT is deployed for slab systems, walls and composite systems in modern buildings. However, the structural use of the material is inefficient in CLT panels. The core of the material does not contribute to the structural behavior and acts merely as a spacer between the outer layers. This project offers an alternative design of an optimized CLT panel with the goal of reducing material consumption and increasing the efficiency of this building component, which can help it become more ubiquitous in building construction.
In this paper, a theoretical model for the behavior of optimized CLT panels is developed, and this model is compared with scaled physical load tests. The results demonstrate that the theoretical model accurately predicts physical behavior. Furthermore, around 20 % of material can be saved without major change in the structural behavior. The reduced material consumption and cost of the proposed optimized CLT panels can help mitigate the ecological impact of the construction industry, while offering a new competitive building product to the market.Group member authors:
Full-text access:
Tags:
Citation:
Mayencourt, P., Rasid, I., & Mueller, C. (2018). Structural Optimization of Cross-Laminated Timber Panels. Proceedings of the International Association for Shell and Spatial Structures (IASS) Symposium 2018.

-
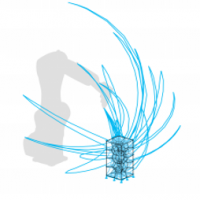 Automated sequence and motion planning for robotic spatial extrusion of 3D trussesYijiang Huang, Caelan R. Garrett and Caitlin T. Mueller, Preprint, arXiv:1810.00998, 2018
Automated sequence and motion planning for robotic spatial extrusion of 3D trussesYijiang Huang, Caelan R. Garrett and Caitlin T. Mueller, Preprint, arXiv:1810.00998, 2018While robotics for architectural-scale construction has made significant progress in recent years, a major challenge remains in automatically planning robotic motion for the assembly of complex structures. This paper proposes a new hierarchical planning framework to solve the assembly planning problem for architectural discrete structures, which usually have a long planning horizon and 3D configuration complexity. By decoupling sequence and motion planning, the planning framework is able to efficiently solve the assembly sequence, end-effector poses, joint configurations, and transition trajectories for assembly of spatial structures with nonstandard topologies, which hasn't been demonstrated in previous literature. Together with the algorithmic results, this paper also presents an open-source and modularized software implementation called Choreo that is machine and application-agnostic. To demonstrate the power of this algorithmic framework, three case studies, including real fabrication and simulation results, are presented to show Choreo's application on spatial extrusion.
Automated sequence and motion planning for robotic spatial extrusion of 3D trusses
Yijiang Huang, Caelan R. Garrett and Caitlin T. Mueller, Preprint, arXiv:1810.00998, 2018
While robotics for architectural-scale construction has made significant progress in recent years, a major challenge remains in automatically planning robotic motion for the assembly of complex structures. This paper proposes a new hierarchical planning framework to solve the assembly planning problem for architectural discrete structures, which usually have a long planning horizon and 3D configuration complexity. By decoupling sequence and motion planning, the planning framework is able to efficiently solve the assembly sequence, end-effector poses, joint configurations, and transition trajectories for assembly of spatial structures with nonstandard topologies, which hasn't been demonstrated in previous literature. Together with the algorithmic results, this paper also presents an open-source and modularized software implementation called Choreo that is machine and application-agnostic. To demonstrate the power of this algorithmic framework, three case studies, including real fabrication and simulation results, are presented to show Choreo's application on spatial extrusion.
Group member authors:
Related projects:
Full-text access:
Tags:
Citation:
Huang, Y., Garrett, C. R., & Mueller, C. T. (2018). Automated motion planning for robotic assembly of discrete architectural structures. ArXiv:1810.00998 [Cs]. http://arxiv.org/abs/1810.00998
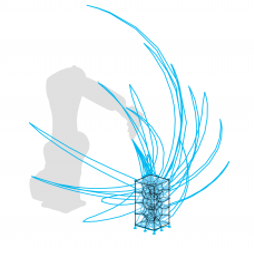
-
 Robotic extrusion of architectural structures with nonstandard topologyYijiang Huang, Josephine Carstensen, Lavender Tessmer and Caitlin Mueller, ROB|ARCH 2018: Robotic Fabrication In Architecture, Art and Design 2018, 2018 (Under review)
Robotic extrusion of architectural structures with nonstandard topologyYijiang Huang, Josephine Carstensen, Lavender Tessmer and Caitlin Mueller, ROB|ARCH 2018: Robotic Fabrication In Architecture, Art and Design 2018, 2018 (Under review)This paper presents a fast and flexible method for robotic extrusion (or spatial 3D printing) of designs made of linear elements that are connected in non-standard, irregular, and complex topologies. Nonstandard topology has considerable potential in design, both for visual effect and material efficiency, but usually presents serious challenges for robotic assembly since repeating motions cannot be used. Powered by a new automatic motion planning framework called Choreo, this paper’s robotic extrusion process avoids human intervention for steps that are typically arduous and tedious in architectural robotics projects. Specifically, the assembly sequence, end effector pose, joint configuration, and transition trajectory are all generated automatically using state-of-the-art, open-source planning algorithms developed in the broader robotics community. Three case studies with topologies produced by structural optimization and generative design techniques are presented to demonstrate the potential of this approach.
Robotic extrusion of architectural structures with nonstandard topology
Yijiang Huang, Josephine Carstensen, Lavender Tessmer and Caitlin Mueller, ROB|ARCH 2018: Robotic Fabrication In Architecture, Art and Design 2018, 2018 (Under review)
This paper presents a fast and flexible method for robotic extrusion (or spatial 3D printing) of designs made of linear elements that are connected in non-standard, irregular, and complex topologies. Nonstandard topology has considerable potential in design, both for visual effect and material efficiency, but usually presents serious challenges for robotic assembly since repeating motions cannot be used. Powered by a new automatic motion planning framework called Choreo, this paper’s robotic extrusion process avoids human intervention for steps that are typically arduous and tedious in architectural robotics projects. Specifically, the assembly sequence, end effector pose, joint configuration, and transition trajectory are all generated automatically using state-of-the-art, open-source planning algorithms developed in the broader robotics community. Three case studies with topologies produced by structural optimization and generative design techniques are presented to demonstrate the potential of this approach.
Group member authors:
Related projects:
Tags:
Citation:
Huang, Y., Carstensen, J., Tessmer, L. & Mueller, C. (2018). Robotic extrusion of architectural structures with nonstandard topology. Rob|Arch 2018: Robotic Fabrication in Architecture, Art and Design 2018. Springer.

-
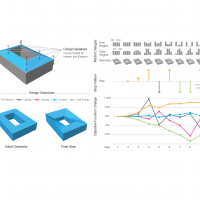 Gradient-based guidance for controlling performance in early design explorationNathan Brown and Caitlin Mueller, Proceedings of the International Association for Shell and Spatial Structures (IASS) Symposium 2018, 2018
Gradient-based guidance for controlling performance in early design explorationNathan Brown and Caitlin Mueller, Proceedings of the International Association for Shell and Spatial Structures (IASS) Symposium 2018, 2018In recent years, heuristic optimization techniques have become widely used in architectural and structural design practice. However, when used as a black box solver rather than an interactive design tool, such strategies become essentially passive, ceding considerable design control to the computer. Although researchers have developed interactive versions of common approaches such as evolutionary algorithms, there has been less focus on finding ways to use gradient-based optimization techniques in cases where designers seek increased creative control. This paper explores two ways in which gradient-based guidance can be exploited as part of an interactive design process: live gradient vector visualization for geometric design problems, and taking discrete steps in the design space based on performance information. These strategies are first demonstrated on a simple truss, before being tested on parametric models for a courtyard building and a long-span airport terminal. Initial results show that with further work, gradient-based guidance during interactive design exploration could be a viable strategy for designers seeking more control than is allowed by automated optimization algorithms.
Gradient-based guidance for controlling performance in early design exploration
Nathan Brown and Caitlin Mueller, Proceedings of the International Association for Shell and Spatial Structures (IASS) Symposium 2018, 2018
In recent years, heuristic optimization techniques have become widely used in architectural and structural design practice. However, when used as a black box solver rather than an interactive design tool, such strategies become essentially passive, ceding considerable design control to the computer. Although researchers have developed interactive versions of common approaches such as evolutionary algorithms, there has been less focus on finding ways to use gradient-based optimization techniques in cases where designers seek increased creative control. This paper explores two ways in which gradient-based guidance can be exploited as part of an interactive design process: live gradient vector visualization for geometric design problems, and taking discrete steps in the design space based on performance information. These strategies are first demonstrated on a simple truss, before being tested on parametric models for a courtyard building and a long-span airport terminal. Initial results show that with further work, gradient-based guidance during interactive design exploration could be a viable strategy for designers seeking more control than is allowed by automated optimization algorithms.
Group member authors:
Full-text access:
Citation:
Brown, N. & Mueller, C. (2017). Gradient-based guidance for controlling performance in early design exploration. Proceedings of the International Association for Shell and Spatial Structures (IASS) Symposium 2018, Cambridge, MA.

-
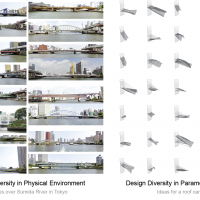 Quantifying Diversity in Parametric Design: A Comparison of Possible MetricsNathan Brown and Caitlin Mueller, Artificial Intelligence for Engineering Design, Analysis and Manufacturing, 2018
Quantifying Diversity in Parametric Design: A Comparison of Possible MetricsNathan Brown and Caitlin Mueller, Artificial Intelligence for Engineering Design, Analysis and Manufacturing, 2018To be useful for architects and related designers searching for creative, expressive forms, performance-based digital tools must generate a diverse range of design solutions. This gives the designer flexibility to choose from a number of high-performing designs based on aesthetic preferences or other priorities. However, there is no single established method for measuring diversity in the context of computational design, especially in the field of architecture. This paper explores different metrics for quantifying diversity in parametric design, which is an increasingly common digital approach to early-stage exploration, and tests how human users perceive these diversity measurements. It first provides a review of existing methodologies for measuring diversity and describes how they can be adapted for parametrically formulated design spaces. The paper then tests how these different metrics align with human perception of design diversity through an online visual survey. Finally, it offers a quantitative comparison between the different methods, and a discussion of their attributes and potential applications. In general, the comparison indicates that at the level of diversity difference that becomes visually meaningful to humans, the measurable difference between metrics is small. This paper informs future researchers, developers, and designers about the measurement of diversity in parametric design, and can stimulate further studies into the perception of diversity within sets of design options, as well as new design methodologies that combine architectural novelty and performance.
Quantifying Diversity in Parametric Design: A Comparison of Possible Metrics
Nathan Brown and Caitlin Mueller, Artificial Intelligence for Engineering Design, Analysis and Manufacturing, 2018
To be useful for architects and related designers searching for creative, expressive forms, performance-based digital tools must generate a diverse range of design solutions. This gives the designer flexibility to choose from a number of high-performing designs based on aesthetic preferences or other priorities. However, there is no single established method for measuring diversity in the context of computational design, especially in the field of architecture. This paper explores different metrics for quantifying diversity in parametric design, which is an increasingly common digital approach to early-stage exploration, and tests how human users perceive these diversity measurements. It first provides a review of existing methodologies for measuring diversity and describes how they can be adapted for parametrically formulated design spaces. The paper then tests how these different metrics align with human perception of design diversity through an online visual survey. Finally, it offers a quantitative comparison between the different methods, and a discussion of their attributes and potential applications. In general, the comparison indicates that at the level of diversity difference that becomes visually meaningful to humans, the measurable difference between metrics is small. This paper informs future researchers, developers, and designers about the measurement of diversity in parametric design, and can stimulate further studies into the perception of diversity within sets of design options, as well as new design methodologies that combine architectural novelty and performance.
Group member authors:
Related projects:
Full-text access:
Tags:
Citation:
Brown, N.C., & Mueller, C. T. (2018). Quantifying diversity in parametric design: a comparison of possible metrics. Artificial Intelligence for Engineering Design, Analysis and Manufacturing.

-
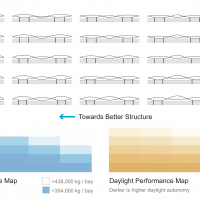 Design variable analysis and generation for performance-based parametric modelling in architectureNathan Brown and Caitlin Mueller, International Journal of Architectural Computing, 2018 (In press)
Design variable analysis and generation for performance-based parametric modelling in architectureNathan Brown and Caitlin Mueller, International Journal of Architectural Computing, 2018 (In press)Many architectural designers recognize the potential of parametric models as a worthwhile approach to performance-driven design. A variety of performance simulations are now possible within computational design environments, and the framework of design space exploration allows users to generate and navigate various possibilities while considering both qualitative and quantitative feedback. At the same time, it can be difficult to formulate a parametric design space in a way that leads to compelling solutions and does not limit flexibility. This paper proposes and tests the extension of machine learning and data analysis techniques to early problem setup in order to interrogate, modify, relate, transform, and automatically generate design variables for architectural investigations. Through analysis of two case studies involving structure and daylight, this paper demonstrates initial workflows for determining variable importance, finding overall control sliders that relate directly to performance, and automatically generating meaningful variables for specific typologies.
Design variable analysis and generation for performance-based parametric modelling in architecture
Nathan Brown and Caitlin Mueller, International Journal of Architectural Computing, 2018 (In press)
Many architectural designers recognize the potential of parametric models as a worthwhile approach to performance-driven design. A variety of performance simulations are now possible within computational design environments, and the framework of design space exploration allows users to generate and navigate various possibilities while considering both qualitative and quantitative feedback. At the same time, it can be difficult to formulate a parametric design space in a way that leads to compelling solutions and does not limit flexibility. This paper proposes and tests the extension of machine learning and data analysis techniques to early problem setup in order to interrogate, modify, relate, transform, and automatically generate design variables for architectural investigations. Through analysis of two case studies involving structure and daylight, this paper demonstrates initial workflows for determining variable importance, finding overall control sliders that relate directly to performance, and automatically generating meaningful variables for specific typologies.
Group member authors:
Tags:
Citation:
Brown, N. C., & Mueller, C. T. (in press). Design variable analysis and generation for performance-based parametric modelling in architecture. International Journal of Architectural Computing.

-
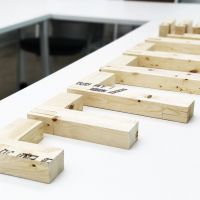 Joinery connections in timber frames: analytical and experimental explorations of structural behaviorDemi Fang and Caitlin Mueller, International Association for Shell and Spatial Structures (IASS), 2018
Joinery connections in timber frames: analytical and experimental explorations of structural behaviorDemi Fang and Caitlin Mueller, International Association for Shell and Spatial Structures (IASS), 2018Innovations in mass timber have ushered in a resurgence of timber construction. Historic timber structures feature joinery connections which geometrically interlock, rarely featuring in modern construction which utilizes steel fasteners for connection details. Research in the geometric potential and mechanical performance of joinery connections remain disparate. This study seeks to develop a performance-driven design framework for the geometry of joinery connections. Experimental and analytical models for three types of joinery connections are presented and compared. The T* type joint, which uses a T-shaped tenon instead of a dovetail, experimentally showed the highest rotational stiffness. The analytically predicted rotational stiffness of the T* type joint comes within 20% of the experimentally determined value. A preliminary parametric study through the analytical model demonstrates how geometric parameters can be varied to achieve desired rotational stiffness.
Joinery connections in timber frames: analytical and experimental explorations of structural behavior
Demi Fang and Caitlin Mueller, International Association for Shell and Spatial Structures (IASS), 2018
Innovations in mass timber have ushered in a resurgence of timber construction. Historic timber structures feature joinery connections which geometrically interlock, rarely featuring in modern construction which utilizes steel fasteners for connection details. Research in the geometric potential and mechanical performance of joinery connections remain disparate. This study seeks to develop a performance-driven design framework for the geometry of joinery connections. Experimental and analytical models for three types of joinery connections are presented and compared. The T* type joint, which uses a T-shaped tenon instead of a dovetail, experimentally showed the highest rotational stiffness. The analytically predicted rotational stiffness of the T* type joint comes within 20% of the experimentally determined value. A preliminary parametric study through the analytical model demonstrates how geometric parameters can be varied to achieve desired rotational stiffness.
Group member authors:
Tags:
Citation:
Fang, D., & Mueller, C. (2018). Joinery connections in timber frames: analytical and experimental explorations of structural behavior. Presented at the International Association for Shell and Spatial Structures, Cambridge, MA, USA.

-
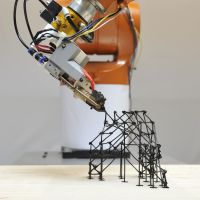 3D truss topology optimization for automated robotic spatial extrusionYijiang Huang, Josephine V. Carstensen, Caitlin T. Mueller, International Association for Shell and Spatial Structures (IASS), 2018
3D truss topology optimization for automated robotic spatial extrusionYijiang Huang, Josephine V. Carstensen, Caitlin T. Mueller, International Association for Shell and Spatial Structures (IASS), 2018This paper contributes new knowledge and results to the fields of topology optimization and robotic spatial extrusion through the consideration of how these methods can be used together. Specifically, a new topology optimization formulation is presented that accounts for the manufacturing constraints of uniform cross section and average member length. In addition, a new robotic assembly planning framework is demonstrated, which allows the complex but structurally efficient results of the topology optimization to be materialized in a reasonable amount of time. Three novel case studies produced by the proposed topology optimization framework are presented to demonstrate how automated assembly planning and robotic extrusion can enable a direct and efficient means to materialize a 3D topology-optimized truss.
3D truss topology optimization for automated robotic spatial extrusion
Yijiang Huang, Josephine V. Carstensen, Caitlin T. Mueller, International Association for Shell and Spatial Structures (IASS), 2018
This paper contributes new knowledge and results to the fields of topology optimization and robotic spatial extrusion through the consideration of how these methods can be used together. Specifically, a new topology optimization formulation is presented that accounts for the manufacturing constraints of uniform cross section and average member length. In addition, a new robotic assembly planning framework is demonstrated, which allows the complex but structurally efficient results of the topology optimization to be materialized in a reasonable amount of time. Three novel case studies produced by the proposed topology optimization framework are presented to demonstrate how automated assembly planning and robotic extrusion can enable a direct and efficient means to materialize a 3D topology-optimized truss.
Group member authors:
Related projects:
Full-text access:
Tags:
Citation:
Huang, Y., Carstensen, J. & Mueller, C. (2018). 3D truss topology optimization for automated robotic spatial extrusion. Presented at the International Association for Shell and Spatial Structures, Cambridge, MA, USA.

-
 Computational Structural Design and Fabrication of Hollow-Core Concrete BeamsMohamed Ismail, Caitlin Mueller, IASS Symposium 2018: Creativity in Structural Design, 2018
Computational Structural Design and Fabrication of Hollow-Core Concrete BeamsMohamed Ismail, Caitlin Mueller, IASS Symposium 2018: Creativity in Structural Design, 2018The paper presents the results of the design method for a simply supported cavity beam, along with fabrication and load testing results. An optimization algorithm determines the location and rotation of empty plastic water bottles within a prismatic reinforced concrete beam in order to reduce material usage without reducing strength. Designed for India’s affordable housing construction, the beam is constrained by the fabrication methods and materials available to India’s construction industry. This is an effort to merge structural design tools with the development of affordable housing technology, potentially reducing the economic and environmental cost of construction through material efficiency. The designed beam results in a theoretical concrete volume reduction of 16%. Two cavity beams are designed and constructed, and then load-tested in comparison to two solid beams with the same dimensions.
Computational Structural Design and Fabrication of Hollow-Core Concrete Beams
Mohamed Ismail, Caitlin Mueller, IASS Symposium 2018: Creativity in Structural Design, 2018
The paper presents the results of the design method for a simply supported cavity beam, along with fabrication and load testing results. An optimization algorithm determines the location and rotation of empty plastic water bottles within a prismatic reinforced concrete beam in order to reduce material usage without reducing strength. Designed for India’s affordable housing construction, the beam is constrained by the fabrication methods and materials available to India’s construction industry. This is an effort to merge structural design tools with the development of affordable housing technology, potentially reducing the economic and environmental cost of construction through material efficiency. The designed beam results in a theoretical concrete volume reduction of 16%. Two cavity beams are designed and constructed, and then load-tested in comparison to two solid beams with the same dimensions.
Group member authors:
Related projects:
Full-text access:
Tags:
Citation:
Ismail, M., & Mueller, C. (2018). Computational structural design and fabrication of hollow-core concrete beams. In IASS Symposium, 2018: Creativity in Structural Design. Cambridge, MA.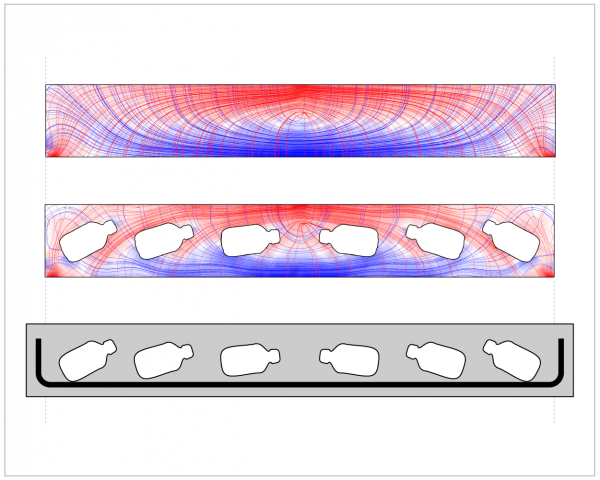
-
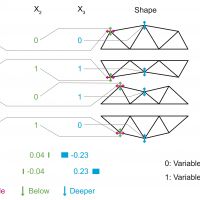 Automated performance-based design space simplification for parametric structural designNathan Brown and Caitlin Mueller, Proceedings of the International Association for Shell and Spatial Structures (IASS) Symposium, 2017
Automated performance-based design space simplification for parametric structural designNathan Brown and Caitlin Mueller, Proceedings of the International Association for Shell and Spatial Structures (IASS) Symposium, 2017As computation has advanced, more designers are becoming familiar with parametric and performance-based design space exploration, techniques that can provide feedback and guidance even in early-stage design. However, two downsides of such techniques are the time and expertise required for problem setup, and the potential of the large volume of generated data to become overwhelming and difficult to absorb. Researchers must find ways to organize performance-based information and simplify exploration so that the design process is more manageable, while ensuring that performance feedback leads to better outcomes. This paper proposes two new applications of traditional optimization methods that can help simplify early-stage architectural or structural parametric design. The first involves analyzing the design variables considered in the problem, ranking their importance, and determining which ones should be eliminated or emphasized during exploration. The second method clusters designs into families and enables designers to cycle through these families during exploration. Two structural design case studies are presented to illustrate the possibilities created by variable analysis and clustering in conceptual, performance-based design.
Automated performance-based design space simplification for parametric structural design
Nathan Brown and Caitlin Mueller, Proceedings of the International Association for Shell and Spatial Structures (IASS) Symposium, 2017
As computation has advanced, more designers are becoming familiar with parametric and performance-based design space exploration, techniques that can provide feedback and guidance even in early-stage design. However, two downsides of such techniques are the time and expertise required for problem setup, and the potential of the large volume of generated data to become overwhelming and difficult to absorb. Researchers must find ways to organize performance-based information and simplify exploration so that the design process is more manageable, while ensuring that performance feedback leads to better outcomes. This paper proposes two new applications of traditional optimization methods that can help simplify early-stage architectural or structural parametric design. The first involves analyzing the design variables considered in the problem, ranking their importance, and determining which ones should be eliminated or emphasized during exploration. The second method clusters designs into families and enables designers to cycle through these families during exploration. Two structural design case studies are presented to illustrate the possibilities created by variable analysis and clustering in conceptual, performance-based design.
Group member authors:
Full-text access:
Tags:
Citation:
Brown, N. & Mueller, C. (2017). Automated performance-based design space simplification for parametric structural design. Proceedings of the International Association for Shell and Spatial Structures (IASS) Symposium 2017.

-
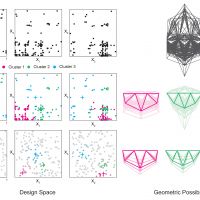 Designing with data: moving beyond the design space catalogNathan Brown and Caitlin Mueller, ACADIA, 2017
Designing with data: moving beyond the design space catalogNathan Brown and Caitlin Mueller, ACADIA, 2017Design space catalogs, which present a collection of different options for selection by human designers, have become commonplace in architecture. Increasingly, these catalogs are rapidly generated using parametric models and informed by simulations that describe energy usage, structural efficiency, daylight availability, views, acoustic properties, and other aspects of building performance. However, by conceiving of computational methods as a means for fostering interactive, collaborative, guided, expert-dependent design processes, many opportunities remain to improve upon the originally static archetype of the design space catalog. This paper presents developments in the areas of interaction, automation, simplification, and visualization that seek to improve on the current catalog model, while also describing a vision for effective computer-aided, performance-based design processes in the future.
Designing with data: moving beyond the design space catalog
Nathan Brown and Caitlin Mueller, ACADIA, 2017
Design space catalogs, which present a collection of different options for selection by human designers, have become commonplace in architecture. Increasingly, these catalogs are rapidly generated using parametric models and informed by simulations that describe energy usage, structural efficiency, daylight availability, views, acoustic properties, and other aspects of building performance. However, by conceiving of computational methods as a means for fostering interactive, collaborative, guided, expert-dependent design processes, many opportunities remain to improve upon the originally static archetype of the design space catalog. This paper presents developments in the areas of interaction, automation, simplification, and visualization that seek to improve on the current catalog model, while also describing a vision for effective computer-aided, performance-based design processes in the future.
Group member authors:
Full-text access:
Tags:
Citation:
Brown, N. & Mueller, C. (2017). Designing with data: moving beyond the design space catalog. ACADIA 2017.

-
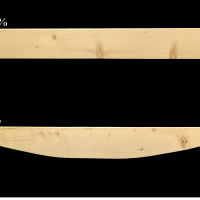 Computational Structural Optimization and Digital Fabrication of Timber BeamsPaul Mayencourt, Joaquin S. Giraldo, Eric Wong, and Caitlin Mueller, Proceedings of the International Association for Shell and Spatial Structures (IASS) Symposium, 2017
Computational Structural Optimization and Digital Fabrication of Timber BeamsPaul Mayencourt, Joaquin S. Giraldo, Eric Wong, and Caitlin Mueller, Proceedings of the International Association for Shell and Spatial Structures (IASS) Symposium, 2017This paper focuses on optimizing beams made of solid timber sections through a CNC subtractive milling process. An optimization algorithm shapes beams and reduces the material quantities by up to 50% of their initial weight. A series of these beams are then fabricated and load tested, and their strength is compared to standard timber sections.
Computational Structural Optimization and Digital Fabrication of Timber Beams
Paul Mayencourt, Joaquin S. Giraldo, Eric Wong, and Caitlin Mueller, Proceedings of the International Association for Shell and Spatial Structures (IASS) Symposium, 2017
This paper focuses on optimizing beams made of solid timber sections through a CNC subtractive milling process. An optimization algorithm shapes beams and reduces the material quantities by up to 50% of their initial weight. A series of these beams are then fabricated and load tested, and their strength is compared to standard timber sections.
Group member authors:
Related projects:
Full-text access:
Tags:
Citation:
Mayencourt, P, Giraldo J. S., Wong, E. & Mueller, C. (2017). Computational Structural Optimization and Digital Fabrication of Timber Beams. Proceedings of the International Association for Shell and Spatial Structures (IASS) Symposium 2017.

-
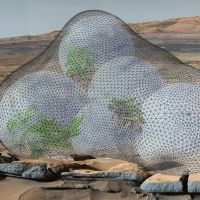 Form finding of deep exploration surface habitatsValentina Sumini and Caitlin Mueller, Proceedings of the International Association for Shell and Spatial Structures (IASS), 2017
Form finding of deep exploration surface habitatsValentina Sumini and Caitlin Mueller, Proceedings of the International Association for Shell and Spatial Structures (IASS), 2017A renewed interest in space exploration, mainly proved by the recent funding that NASA received for sending human to Mars by 2030, led to new challenges in architecture and structural engineering. Space architecture is deeply interdisciplinary and connects different fields of research such as aerospace engineering, architecture, design, space science, medicine, psychology and art.
This research aims to explore form finding strategies for deep space exploration habitats on extraplanetary surfaces such as the Moon and Mars. In this paper, a new sphere packing form finding approach has been studied, trying to optimize the location of different system and subsystems inside a space habitat and respond to the high pressure differentials required in these environments.
The potential impact of this study relates to the possibility of designing in real-time the final layout of the habitat by simply defining the linkages between functions and subsystems. This method could be applied to different scales of the habitat, from the urban level down to the architectural one, and to even more complex systems.
Moreover, being the obtained functional diagram readily translated in a structural Finite Element model, it was possible to prove that the reduced gravity is a negligible load when designing for space habitats that, have a differential pressure of about 100 kPa. Therefore the internal pressurization is the main load to consider. Future research could expand this study analyzing also other types of loads, such as the micrometeoroid impact, and the airlock systems.
Form finding of deep exploration surface habitats
Valentina Sumini and Caitlin Mueller, Proceedings of the International Association for Shell and Spatial Structures (IASS), 2017
A renewed interest in space exploration, mainly proved by the recent funding that NASA received for sending human to Mars by 2030, led to new challenges in architecture and structural engineering. Space architecture is deeply interdisciplinary and connects different fields of research such as aerospace engineering, architecture, design, space science, medicine, psychology and art.
This research aims to explore form finding strategies for deep space exploration habitats on extraplanetary surfaces such as the Moon and Mars. In this paper, a new sphere packing form finding approach has been studied, trying to optimize the location of different system and subsystems inside a space habitat and respond to the high pressure differentials required in these environments.
The potential impact of this study relates to the possibility of designing in real-time the final layout of the habitat by simply defining the linkages between functions and subsystems. This method could be applied to different scales of the habitat, from the urban level down to the architectural one, and to even more complex systems.
Moreover, being the obtained functional diagram readily translated in a structural Finite Element model, it was possible to prove that the reduced gravity is a negligible load when designing for space habitats that, have a differential pressure of about 100 kPa. Therefore the internal pressurization is the main load to consider. Future research could expand this study analyzing also other types of loads, such as the micrometeoroid impact, and the airlock systems.
Group member authors:
Related projects:
Full-text access:
Tags:
Citation:
Valentina Sumini and Caitlin Mueller, Proceedings of the International Association for Shell and Spatial Structures (IASS) Symposium, 2017

-
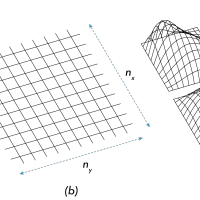 Gradient-based optimization of closest-fit funicular structuresPierre Cuvilliers, Renaud Danhaive, and Caitlin Mueller, Proceedings of the International Association of Shell and Spatial Structures (IASS) Symposium 2016, 2016
Gradient-based optimization of closest-fit funicular structuresPierre Cuvilliers, Renaud Danhaive, and Caitlin Mueller, Proceedings of the International Association of Shell and Spatial Structures (IASS) Symposium 2016, 2016The aim of this research is to solve an inverse form-finding problem: construct funicular, axial-only structures as close as possible to a target surface defined by the designer. The scope is limited to grid-like, node-and-branch only networks, which can be solved efficiently using the force density method (FDM). This problem is formulated as a least-squares nonlinear optimization problem, and is solved using the constrained nonlinear solvers implemented in MATLAB. Two nonlinear constrained solving methods, interior-point and trust-reflective region, are found to be the fastest with a large convergence domain. The first and second-order derivatives of the objective function are found analytically. Lastly, the problem is shown to have several degeneracies; one in particular cannot be removed with physical arguments and leads to new insights in the numerical form finding of funicular surfaces.
Gradient-based optimization of closest-fit funicular structures
Pierre Cuvilliers, Renaud Danhaive, and Caitlin Mueller, Proceedings of the International Association of Shell and Spatial Structures (IASS) Symposium 2016, 2016
The aim of this research is to solve an inverse form-finding problem: construct funicular, axial-only structures as close as possible to a target surface defined by the designer. The scope is limited to grid-like, node-and-branch only networks, which can be solved efficiently using the force density method (FDM). This problem is formulated as a least-squares nonlinear optimization problem, and is solved using the constrained nonlinear solvers implemented in MATLAB. Two nonlinear constrained solving methods, interior-point and trust-reflective region, are found to be the fastest with a large convergence domain. The first and second-order derivatives of the objective function are found analytically. Lastly, the problem is shown to have several degeneracies; one in particular cannot be removed with physical arguments and leads to new insights in the numerical form finding of funicular surfaces.
Full-text access:
Tags:
Citation:
Cuvilliers, P., Danhaive, R., & Mueller, C. (2016). Gradient-based optimization of closest-fit funicular structures. In K. Kawaguchi, M. Ohsaki, & T. Takeuchi (Eds.), Proceedings of the IASS Annual Symposium (p. 10).

-
 The effect of performance feedback and optimization on the conceptual design processNathan Brown and Caitlin Mueller, Proceedings of the International Association for Shell and Spatial Structures (IASS) Symposium, 2016
The effect of performance feedback and optimization on the conceptual design processNathan Brown and Caitlin Mueller, Proceedings of the International Association for Shell and Spatial Structures (IASS) Symposium, 2016Many recent contributions in computational structural design have argued that design quality can be improved when performance feedback and guidance are part of the conceptual design process. However, the effect of multi-objective feedback and guidance tools has not been studied extensively. This paper presents the results of an educational study that tests the direct relationship between conceptual design tools and the simulated performance of resulting designs. In the study, students were tasked with designing a restaurant canopy roof using a series of increasingly performance-driven computational design tools. Although there was no consensus on preferred workflows or aesthetic preferences, the average designs chosen using real time feedback or directed optimization performed significantly better in terms of deflection and emissions than those chosen through free exploration. Overall, this research establishes a link between design tools and performance outcomes, while strengthening the argument for further integration of performance feedback into early stage design processes.
The effect of performance feedback and optimization on the conceptual design process
Nathan Brown and Caitlin Mueller, Proceedings of the International Association for Shell and Spatial Structures (IASS) Symposium, 2016
Many recent contributions in computational structural design have argued that design quality can be improved when performance feedback and guidance are part of the conceptual design process. However, the effect of multi-objective feedback and guidance tools has not been studied extensively. This paper presents the results of an educational study that tests the direct relationship between conceptual design tools and the simulated performance of resulting designs. In the study, students were tasked with designing a restaurant canopy roof using a series of increasingly performance-driven computational design tools. Although there was no consensus on preferred workflows or aesthetic preferences, the average designs chosen using real time feedback or directed optimization performed significantly better in terms of deflection and emissions than those chosen through free exploration. Overall, this research establishes a link between design tools and performance outcomes, while strengthening the argument for further integration of performance feedback into early stage design processes.
Group member authors:
Full-text access:
Tags:
Citation:
Brown, N. & Mueller, C. (2016). The effect of performance feedback and optimization on the conceptual design process. Proceedings of the International Association for Shell and Spatial Structures (IASS) Symposium 2016.

-
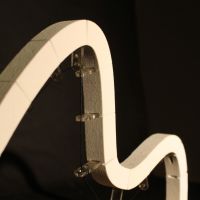 Externally post-tensioned structures: validation through physical modelsLeonardo Todisco and Caitlin Mueller, Proceedings of the 3rd International Conference on Structures and Architecture, 2016
Externally post-tensioned structures: validation through physical modelsLeonardo Todisco and Caitlin Mueller, Proceedings of the 3rd International Conference on Structures and Architecture, 2016Funicular structures, which follow the idealized shapes of hanging chains under a given loading, are recognized as materially efficient structural solutions because they exhibit no bending under normal loading conditions and minimize the amount of required members, often reducing the amount of material needed. However, non-structural conditions, such as aesthetics, functionality, and geotechnical issues, often prohibit selection of a structurally ideal funicular shape: bending moments inevitably arise, decreasing the structural efficiency of the design.
This paper briefly describes how a new design philosophy consisting in the introduction of additional loads, using external post-tensioning cables, can convert a non-funicular structure into a funicular one without changing its starting geometry. This system is based on the possibility of introducing external forces into the main structure through a system of stressed tension cables and compressive or tension struts resulting in changing internal force distribution.
The theoretical approach, based on graphic statics, has been generalized for any two-dimensional geometry. The method has been implemented in a parameterized and interactive environment allowing the fast exploration of different equilibrated solutions.
This paper focuses on the physical modeling, testing, and validation of structures implementing this approach. The structures are modelled through reduced-scale non-funicular geometries fabricated through additive manufacturing (3D printing), with the post-tensioning system constructed with thin cable and precise laser-cut struts. Slow motion video captures show how three different non funicular geometries (pointed-arch, circular arch and free form curve), made of discrete elements and without bending strength, stand only if the cable is working in the appropriate way, demonstrating the efficacy of the new system.
Furthermore, this paper introduces a built example on the scale of real building systems. The paper describes the design and construction process of a post-tensioned pavilion structure. This pavilion, called Funicular Explorations, serves as both a validation and demonstration of this new method, expressing the creative freedom of designers and the structural performance of the results. The design is an array of eight two-dimensional curves, made from custom-cut corrugated cardboard and nylon webbing. The array begins with a funicular parabolic arch, and progresses toward a visually expressive but structurally arbitrary shape. The external post-tensioning system contributes increasingly from one curve to the next, finally allowing the terminal free-form shape to be achieved with axial forces only.
The use of physical models, independent of their scale, is informative but also didactic, illustrating the possibilities and trade-offs in funicular explorations for architectural design. Furthermore such models demonstrate the structural concept behind the post-tensioning system in an intuitive way. The aim of this research is to allow architects and structural engineers a way to achieve high-performance, efficient, and safe designs, even when the global geometry departs from classical funicular shapes.
Externally post-tensioned structures: validation through physical models
Leonardo Todisco and Caitlin Mueller, Proceedings of the 3rd International Conference on Structures and Architecture, 2016
Funicular structures, which follow the idealized shapes of hanging chains under a given loading, are recognized as materially efficient structural solutions because they exhibit no bending under normal loading conditions and minimize the amount of required members, often reducing the amount of material needed. However, non-structural conditions, such as aesthetics, functionality, and geotechnical issues, often prohibit selection of a structurally ideal funicular shape: bending moments inevitably arise, decreasing the structural efficiency of the design.
This paper briefly describes how a new design philosophy consisting in the introduction of additional loads, using external post-tensioning cables, can convert a non-funicular structure into a funicular one without changing its starting geometry. This system is based on the possibility of introducing external forces into the main structure through a system of stressed tension cables and compressive or tension struts resulting in changing internal force distribution.
The theoretical approach, based on graphic statics, has been generalized for any two-dimensional geometry. The method has been implemented in a parameterized and interactive environment allowing the fast exploration of different equilibrated solutions.
This paper focuses on the physical modeling, testing, and validation of structures implementing this approach. The structures are modelled through reduced-scale non-funicular geometries fabricated through additive manufacturing (3D printing), with the post-tensioning system constructed with thin cable and precise laser-cut struts. Slow motion video captures show how three different non funicular geometries (pointed-arch, circular arch and free form curve), made of discrete elements and without bending strength, stand only if the cable is working in the appropriate way, demonstrating the efficacy of the new system.
Furthermore, this paper introduces a built example on the scale of real building systems. The paper describes the design and construction process of a post-tensioned pavilion structure. This pavilion, called Funicular Explorations, serves as both a validation and demonstration of this new method, expressing the creative freedom of designers and the structural performance of the results. The design is an array of eight two-dimensional curves, made from custom-cut corrugated cardboard and nylon webbing. The array begins with a funicular parabolic arch, and progresses toward a visually expressive but structurally arbitrary shape. The external post-tensioning system contributes increasingly from one curve to the next, finally allowing the terminal free-form shape to be achieved with axial forces only.
The use of physical models, independent of their scale, is informative but also didactic, illustrating the possibilities and trade-offs in funicular explorations for architectural design. Furthermore such models demonstrate the structural concept behind the post-tensioning system in an intuitive way. The aim of this research is to allow architects and structural engineers a way to achieve high-performance, efficient, and safe designs, even when the global geometry departs from classical funicular shapes.
Group member authors:
Related projects:
Tags:
Citation:
Todisco, L., & Mueller, C. (2016). Externally post-tensioned structures: validation through physical models. Proceedings of the 3rd International Conference on Structures and Architecture.

-
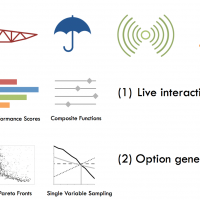 Early-Stage Integration of Architectural and Structural Performance in a Parametric Multi-Objective Design ToolNathan Brown, Jonathas de Oliveira, John Ochsendorf, and Caitlin Mueller, 3rd International Conference on Structures and Architecture, 2015
Early-Stage Integration of Architectural and Structural Performance in a Parametric Multi-Objective Design ToolNathan Brown, Jonathas de Oliveira, John Ochsendorf, and Caitlin Mueller, 3rd International Conference on Structures and Architecture, 2015In conceptual building design, an architect must simultaneously consider a variety of design objectives, including structural efficiency, total energy usage, and aesthetic expres- sion. Multi-objective optimization (MOO) has been demonstrated to adequately account for de- signers’ needs and guide them towards high performing solutions early in the design process. However, conceptual building designers seldom use MOO in practice, and although the use of parametric design tools is widespread, these tools rarely give rapid, multidimensional perfor- mance feedback to guide design exploration. In response, this paper describes relevant MOO methods and discusses how architects and engineers can use them to generate diverse, high- performing designs. It also introduces a number of computational tools that support MOO im- plementation and are embedded in traditional parametric modeling software. Finally, this paper presents a design case study of a cantilevered stadium roof to show how designers can effective- ly set up and navigate an architectural design space.
Early-Stage Integration of Architectural and Structural Performance in a Parametric Multi-Objective Design Tool
Nathan Brown, Jonathas de Oliveira, John Ochsendorf, and Caitlin Mueller, 3rd International Conference on Structures and Architecture, 2015
In conceptual building design, an architect must simultaneously consider a variety of design objectives, including structural efficiency, total energy usage, and aesthetic expres- sion. Multi-objective optimization (MOO) has been demonstrated to adequately account for de- signers’ needs and guide them towards high performing solutions early in the design process. However, conceptual building designers seldom use MOO in practice, and although the use of parametric design tools is widespread, these tools rarely give rapid, multidimensional perfor- mance feedback to guide design exploration. In response, this paper describes relevant MOO methods and discusses how architects and engineers can use them to generate diverse, high- performing designs. It also introduces a number of computational tools that support MOO im- plementation and are embedded in traditional parametric modeling software. Finally, this paper presents a design case study of a cantilevered stadium roof to show how designers can effective- ly set up and navigate an architectural design space.
Group member authors:
Full-text access:
Tags:
Citation:
Brown, N.C., de Oliveira, J.I.F., Ochsendorf, J., & Mueller, C. (2016). Early-Stage Integration of Architectural and Structural Performance in a Parametric Multi-Objective Design Tool. Proceedings of the 3rd International Conference on Structures and Architecture, Guimarães, Portugal.

-
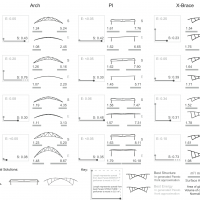 Design for structural and energy performance of long span buildings using geometric multi-objective optimizationNathan Brown and Caitlin Mueller, Energy and Buildings, 2016
Design for structural and energy performance of long span buildings using geometric multi-objective optimizationNathan Brown and Caitlin Mueller, Energy and Buildings, 2016This paper addresses the potential of multi-objective optimization (MOO) in conceptual design to help designers generate and select solutions from a geometrically diverse range of high-performing building forms. With a focus on the long span building typology, this research employs a MOO approach that uses both finite element structural modeling and building energy simulations simultaneously to generate opti- mized building shapes that are not constrained to regular, rectilinear geometric configurations. Through a series of case studies that explore performance tradeoffs of enclosed arches and static overhangs in differ- ent climates, this paper shows how MOO can yield architecturally expressive, high-performing designs, which makes the process more attractive to designers searching for creative forms. It also provides new insight into specific design responses to various climatic constraints, since optimization that considers both structure and energy can shift best solutions in unexpected ways. Finally, by displaying performance results in terms of embodied and operational energy, this paper presents new data showing how consid- erations of structural material efficiency compare in magnitude to total building energy usage. Together, these three contributions can influence current sustainable design strategies for building typologies that have significant structural requirements.
Design for structural and energy performance of long span buildings using geometric multi-objective optimization
Nathan Brown and Caitlin Mueller, Energy and Buildings, 2016
This paper addresses the potential of multi-objective optimization (MOO) in conceptual design to help designers generate and select solutions from a geometrically diverse range of high-performing building forms. With a focus on the long span building typology, this research employs a MOO approach that uses both finite element structural modeling and building energy simulations simultaneously to generate opti- mized building shapes that are not constrained to regular, rectilinear geometric configurations. Through a series of case studies that explore performance tradeoffs of enclosed arches and static overhangs in differ- ent climates, this paper shows how MOO can yield architecturally expressive, high-performing designs, which makes the process more attractive to designers searching for creative forms. It also provides new insight into specific design responses to various climatic constraints, since optimization that considers both structure and energy can shift best solutions in unexpected ways. Finally, by displaying performance results in terms of embodied and operational energy, this paper presents new data showing how consid- erations of structural material efficiency compare in magnitude to total building energy usage. Together, these three contributions can influence current sustainable design strategies for building typologies that have significant structural requirements.
Group member authors:
Related projects:
Tags:
Citation:
Brown, N.C. & Mueller, C. (2016). Design for structural and energy performance of long span buildings using geometric multi-objective optimization. Energy and Buildings, 127: 748-761.

-
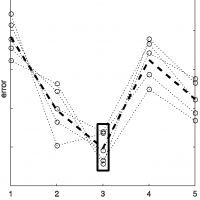 Data-driven approximation algorithms for rapid performance evaluation and optimization of civil structuresStavros Tseranidis, Nathan Brown, and Caitlin Mueller, Automation in Construction: Special Issue "BIG DATA IN CIVIL ENGINEERING", 2016
Data-driven approximation algorithms for rapid performance evaluation and optimization of civil structuresStavros Tseranidis, Nathan Brown, and Caitlin Mueller, Automation in Construction: Special Issue "BIG DATA IN CIVIL ENGINEERING", 2016This paper explores the use of data-driven approximation algorithms, often called surrogate modeling, in the early-stage design of structures. The use of surrogate models to rapidly evaluate design performance can lead to a more in-depth exploration of a design space and reduce computational time of optimization algorithms. While this approach has been widely developed and used in related disciplines such as aerospace engineering, there are few examples of its application in civil engineering. This paper focuses on the general use of surrogate modeling in the design of civil structures and examines six model types that span a wide range of characteristics. Original contributions include novel metrics and visualization techniques for understanding model error and a new robustness framework that accounts for variability in model comparison. These concepts are applied to a multi-objective case study of an airport terminal design that considers both structural material volume and operational energy consumption.
Data-driven approximation algorithms for rapid performance evaluation and optimization of civil structures
Stavros Tseranidis, Nathan Brown, and Caitlin Mueller, Automation in Construction: Special Issue "BIG DATA IN CIVIL ENGINEERING", 2016
This paper explores the use of data-driven approximation algorithms, often called surrogate modeling, in the early-stage design of structures. The use of surrogate models to rapidly evaluate design performance can lead to a more in-depth exploration of a design space and reduce computational time of optimization algorithms. While this approach has been widely developed and used in related disciplines such as aerospace engineering, there are few examples of its application in civil engineering. This paper focuses on the general use of surrogate modeling in the design of civil structures and examines six model types that span a wide range of characteristics. Original contributions include novel metrics and visualization techniques for understanding model error and a new robustness framework that accounts for variability in model comparison. These concepts are applied to a multi-objective case study of an airport terminal design that considers both structural material volume and operational energy consumption.
Group member authors:
Related projects:
Full-text access:
Tags:
Citation:
Tseranidis, S., Brown, N. C., & Mueller, C. (2016). Data-driven approximation algorithms for rapid performance evaluation and optimization of civil structures, Automation in Construction.

-
 Robotics-enabled stress line additive manufacturingKam-Ming Mark Tam, Caitlin Mueller, James Coleman, and Nicholas Fine, Rob|Arch 2016: Robotic Fabrication in Architecture, Art and Design 2016, 2016
Robotics-enabled stress line additive manufacturingKam-Ming Mark Tam, Caitlin Mueller, James Coleman, and Nicholas Fine, Rob|Arch 2016: Robotic Fabrication in Architecture, Art and Design 2016, 2016The presented research uses a 6-axis industrial robot arm and a custom-designed heated extruder to develop a new robotic additive manufacturing (AM) framework for 2.5-D surface designs that adds material explicitly along principal stress trajectories. AM technologies, such as fused deposition modelling (FDM), are typically based on processes that lead to anisotropic products with strength behaviour that varies according to filament orientation; this limits its application in both design prototypes and end-use parts and products. Since stress lines are curves that indicate the optimal paths of material continuity for a given design boundary, the proposed stress-line based oriented material deposition opens new possibilities for structurally-performative and geometrically-complex AM, which is supported here by fabrication and structural load testing results. Called stress line additive manufacturing (SLAM), the proposed method achieves an integrated workflow that synthesizes parametric design, structural optimization, robotic computation, and fabrication.
Robotics-enabled stress line additive manufacturing
Kam-Ming Mark Tam, Caitlin Mueller, James Coleman, and Nicholas Fine, Rob|Arch 2016: Robotic Fabrication in Architecture, Art and Design 2016, 2016
The presented research uses a 6-axis industrial robot arm and a custom-designed heated extruder to develop a new robotic additive manufacturing (AM) framework for 2.5-D surface designs that adds material explicitly along principal stress trajectories. AM technologies, such as fused deposition modelling (FDM), are typically based on processes that lead to anisotropic products with strength behaviour that varies according to filament orientation; this limits its application in both design prototypes and end-use parts and products. Since stress lines are curves that indicate the optimal paths of material continuity for a given design boundary, the proposed stress-line based oriented material deposition opens new possibilities for structurally-performative and geometrically-complex AM, which is supported here by fabrication and structural load testing results. Called stress line additive manufacturing (SLAM), the proposed method achieves an integrated workflow that synthesizes parametric design, structural optimization, robotic computation, and fabrication.
Group member authors:
Related projects:
Tags:
Citation:
Tam, K.M.M., Coleman, J.R., Fine, N.W., & Mueller, C. (2016). Robotics-enabled stress line additive manufacturing. In Reinhardt, & R. Saunders (Eds.), Rob|Arch 2016: Robotic Fabrication in Architecture, Art and Design 2016. Cham, CH: Springer.

-
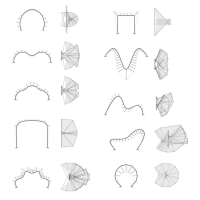 Design and exploration of externally post-tensioned structures using graphic staticsLeonardo Todisco, Corentin Fivet, Hugo Corres, and Caitlin Mueller, Journal of the IASS, 2015
Design and exploration of externally post-tensioned structures using graphic staticsLeonardo Todisco, Corentin Fivet, Hugo Corres, and Caitlin Mueller, Journal of the IASS, 2015Funicular structures, which follow the shapes of hanging chains, work in pure tension (cables) or pure compression (arches), and offer a materially efficient solution compared to structures that work through bending action. However, the set of geometries that are funicular under common loading conditions is limited. Non-structural design criteria, such as function, program, and aesthetics, often prohibit the selection of purely funicular shapes, resulting in large bending moments and excess material usage. In response to this issue, this paper explores the use of a new design approach that converts non-funicular planar curves into funicular shapes without changing the geometry; instead, funicularity is achieved through the introduction of new loads using external post-tensioning. The methodology is based on graphic statics, and is generalized for any two-dimensional shape. The problem is indeterminate, meaning that a large range of allowable solutions is possible for one initial geometry. Each solution within this range results in different internal force distributions and horizontal reactions. The method has been implemented in an interactive parametric design environment, empowering fast exploration of diverse axial-only solutions. In addition to presenting the approach and tool, this paper provides a series of case studies and numerical comparisons between new post-tensioned structures and classical bending solutions, demonstrating that significant material can be saved without compromising on geometrical requirements.
Design and exploration of externally post-tensioned structures using graphic statics
Leonardo Todisco, Corentin Fivet, Hugo Corres, and Caitlin Mueller, Journal of the IASS, 2015
Funicular structures, which follow the shapes of hanging chains, work in pure tension (cables) or pure compression (arches), and offer a materially efficient solution compared to structures that work through bending action. However, the set of geometries that are funicular under common loading conditions is limited. Non-structural design criteria, such as function, program, and aesthetics, often prohibit the selection of purely funicular shapes, resulting in large bending moments and excess material usage. In response to this issue, this paper explores the use of a new design approach that converts non-funicular planar curves into funicular shapes without changing the geometry; instead, funicularity is achieved through the introduction of new loads using external post-tensioning. The methodology is based on graphic statics, and is generalized for any two-dimensional shape. The problem is indeterminate, meaning that a large range of allowable solutions is possible for one initial geometry. Each solution within this range results in different internal force distributions and horizontal reactions. The method has been implemented in an interactive parametric design environment, empowering fast exploration of diverse axial-only solutions. In addition to presenting the approach and tool, this paper provides a series of case studies and numerical comparisons between new post-tensioned structures and classical bending solutions, demonstrating that significant material can be saved without compromising on geometrical requirements.
Group member authors:
Related projects:
Full-text access:
Tags:
Citation:
Todisco, L., Fivet, C., Corres, H., Mueller, C. (2015). Design and exploration of externally post-tensioned structures using graphic statics. Journal of the IASS, 56(4), 249-258.

-
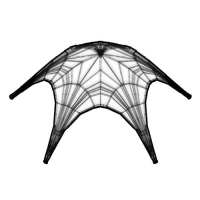 Stress line generation for structurally performative architectural designKam-Ming Mark Tam and Caitlin Mueller, Computational Ecologies: Proceedings of the 35th Annual Conference of the Association for Computer Aided Design in Architecture, 2015
Stress line generation for structurally performative architectural designKam-Ming Mark Tam and Caitlin Mueller, Computational Ecologies: Proceedings of the 35th Annual Conference of the Association for Computer Aided Design in Architecture, 2015Principal stress lines, which are pairs of orthogonal curves that indicate trajectories of internal forces and therefore idealized paths of material continuity, naturally encode the optimal topology for any structure for a given set of boundary conditions. Although stress line analysis has the potential to offer a direct, and geometrically provocative approach to optimization that can synthesize both design and structural objectives, its application in design has generally been limited due to the lack of standardization and parameterization of the process for generating and interpreting stress lines. Addressing these barriers that limit the application of the stress line methods, this paper proposes a new implementation framework that will enable designers to take advantage of stress line analysis to inform conceptual structural design. Central to the premise of this research is a new conception of structurally inspired design exploration that does not impose a singular solution, but instead allows for the exploration of a diverse high-performancedesign space in order to balance the combination of structural and architectural design objectives.
Stress line generation for structurally performative architectural design
Kam-Ming Mark Tam and Caitlin Mueller, Computational Ecologies: Proceedings of the 35th Annual Conference of the Association for Computer Aided Design in Architecture, 2015
Principal stress lines, which are pairs of orthogonal curves that indicate trajectories of internal forces and therefore idealized paths of material continuity, naturally encode the optimal topology for any structure for a given set of boundary conditions. Although stress line analysis has the potential to offer a direct, and geometrically provocative approach to optimization that can synthesize both design and structural objectives, its application in design has generally been limited due to the lack of standardization and parameterization of the process for generating and interpreting stress lines. Addressing these barriers that limit the application of the stress line methods, this paper proposes a new implementation framework that will enable designers to take advantage of stress line analysis to inform conceptual structural design. Central to the premise of this research is a new conception of structurally inspired design exploration that does not impose a singular solution, but instead allows for the exploration of a diverse high-performancedesign space in order to balance the combination of structural and architectural design objectives.
Group member authors:
Related projects:
Tags:
Citation:
Tam., K.M.M., & Mueller, C. (2015). Stress line generation for structurally performative architectural design. In L. Combs, & C. Perry (Eds.), Computational Ecologies: Proceedings of the 35th Annual Conference of the Association for Computer Aided Design in Architecture, 22-24 October 2015. Cincinnati, OH: University of Cincinnati School of Architecture and Interior Design.

-
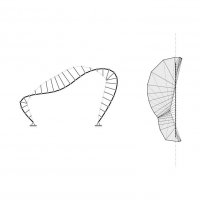 Funicularity through external post-tensioning: design philosophy and computational toolLeonardo Todisco, Hugo Corres, and Caitlin Mueller, Journal of Structural Engineering (ASCE), 2015
Funicularity through external post-tensioning: design philosophy and computational toolLeonardo Todisco, Hugo Corres, and Caitlin Mueller, Journal of Structural Engineering (ASCE), 2015Funicular geometries, which follow the idealized shapes of hanging chains under a given loading, are recognized as materially efficient structural solutions because they exhibit no bending under design loading, usually self-weight. However, there are circumstances in which non-structural conditions make a funicular geometry difficult or impossible. This paper presents a new design philosophy, based on graphic statics, that shows how bending moments in a non-funicular two-dimensional curved geometry can be eliminated by adding forces through an external post-tensioning system. An interactive parametric tool is introduced for finding the layout of a post-tensioning tendon for any structural geometry. The effectiveness of this approach is shown with several new design proposals.
Funicularity through external post-tensioning: design philosophy and computational tool
Leonardo Todisco, Hugo Corres, and Caitlin Mueller, Journal of Structural Engineering (ASCE), 2015
Funicular geometries, which follow the idealized shapes of hanging chains under a given loading, are recognized as materially efficient structural solutions because they exhibit no bending under design loading, usually self-weight. However, there are circumstances in which non-structural conditions make a funicular geometry difficult or impossible. This paper presents a new design philosophy, based on graphic statics, that shows how bending moments in a non-funicular two-dimensional curved geometry can be eliminated by adding forces through an external post-tensioning system. An interactive parametric tool is introduced for finding the layout of a post-tensioning tendon for any structural geometry. The effectiveness of this approach is shown with several new design proposals.
Group member authors:
Related projects:
Full-text access:
Tags:
Citation:
Todisco, L., Corres, H., & Mueller, C. (2015). Funicularity through external post-tensioning: design philosophy and computational tool Journal of Structural Engineering (ASCE), 142(2).

-
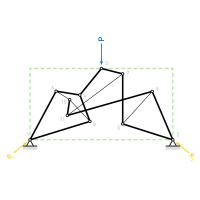 Modelling with forces: grammar-based graphic statics for diverse architectural structuresJuney Lee, Corentin Fivet, and Caitlin Mueller, Modelling Behaviour: Proceedings of the Design Modelling Symposium, Copenhagen 2015, 2015
Modelling with forces: grammar-based graphic statics for diverse architectural structuresJuney Lee, Corentin Fivet, and Caitlin Mueller, Modelling Behaviour: Proceedings of the Design Modelling Symposium, Copenhagen 2015, 2015Most architectural modelling software provides the user with geometric freedom in absence of performance, while most engineering software mandates pre-determined forms before it can perform any numerical analysis. This trial-and-error process is not only time intensive, but it also hinders free exploration beyond standard designs. This paper proposes a new structural design methodology that integrates the generative (architectural) and the analytical (engineering) procedures into a simultaneous design process, by combining shape grammars and graphic statics. Design tests presented will demonstrate the applicability of this new methodology to various engineering design problems, and demonstrate how the user can explore diverse and unexpected structural alternatives to conventional solutions.
Modelling with forces: grammar-based graphic statics for diverse architectural structures
Juney Lee, Corentin Fivet, and Caitlin Mueller, Modelling Behaviour: Proceedings of the Design Modelling Symposium, Copenhagen 2015, 2015
Most architectural modelling software provides the user with geometric freedom in absence of performance, while most engineering software mandates pre-determined forms before it can perform any numerical analysis. This trial-and-error process is not only time intensive, but it also hinders free exploration beyond standard designs. This paper proposes a new structural design methodology that integrates the generative (architectural) and the analytical (engineering) procedures into a simultaneous design process, by combining shape grammars and graphic statics. Design tests presented will demonstrate the applicability of this new methodology to various engineering design problems, and demonstrate how the user can explore diverse and unexpected structural alternatives to conventional solutions.
Group member authors:
Full-text access:
Tags:
Citation:
Lee, J., Fivet, C. & Mueller, C. (2015). Grammar-based generation of equilibrium structures through graphic statics. Modelling Behaviour: Proceedings of the Design Modelling Symposium, Copenhagen 2015.

-
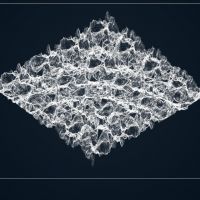 3-D Sampling: structurally performative textures remixed from 3D scansSayjel Patel and Caitlin Mueller, Modelling Behaviour: Proceedings of the Design Modelling Symposium, Copenhagen 2015, 2015
3-D Sampling: structurally performative textures remixed from 3D scansSayjel Patel and Caitlin Mueller, Modelling Behaviour: Proceedings of the Design Modelling Symposium, Copenhagen 2015, 20153D Sampling is presented as a new method for comprehensive rearrangement and composition of 3D scan data, allowing multi-scale manipulation of surface texturing and subsequent fabrication and re-evaluation using 3D printing. Analogous to sample-based music, 3D Sampling contributes new frameworks, tools, and compositional strategies for the digital remixing, hacking, and appropriating of material qualities, performances, and behaviours directly from physical samples to produce new designs. Case studies are presented which demonstrate 3DJ: a prototype 3D modelling tool for synthesizing haptic and optically performing textures from 3D scan-generated source material, which can be applied in the context of other 3D modelling techniques.
3-D Sampling: structurally performative textures remixed from 3D scans
Sayjel Patel and Caitlin Mueller, Modelling Behaviour: Proceedings of the Design Modelling Symposium, Copenhagen 2015, 2015
3D Sampling is presented as a new method for comprehensive rearrangement and composition of 3D scan data, allowing multi-scale manipulation of surface texturing and subsequent fabrication and re-evaluation using 3D printing. Analogous to sample-based music, 3D Sampling contributes new frameworks, tools, and compositional strategies for the digital remixing, hacking, and appropriating of material qualities, performances, and behaviours directly from physical samples to produce new designs. Case studies are presented which demonstrate 3DJ: a prototype 3D modelling tool for synthesizing haptic and optically performing textures from 3D scan-generated source material, which can be applied in the context of other 3D modelling techniques.
Group member authors:
Related projects:
Full-text access:
Tags:
Citation:
Patel, S., & Mueller, C. (2015). 3-D Sampling: structurally performative textures remixed from 3D scans. Modelling Behaviour: Proceedings of the Design Modelling Symposium, Copenhagen 2015.

-
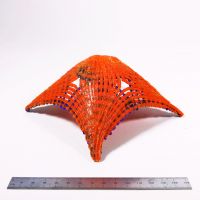 Stress line additive manufacturing (SLAM) for 2.5-D shellsKam-Ming Mark Tam, Caitlin Mueller, James Coleman, and Nicholas Fine, Proceedings of the International Association for Shell and Spatial Structures (IASS) Symposium 2015, 2015
Stress line additive manufacturing (SLAM) for 2.5-D shellsKam-Ming Mark Tam, Caitlin Mueller, James Coleman, and Nicholas Fine, Proceedings of the International Association for Shell and Spatial Structures (IASS) Symposium 2015, 2015In the field of digital fabrication, additive manufacturing (AM, sometimes called 3D printing) has enabled the fabrication of increasingly complex geometries, though the potential of this technology to convey both geometry and structural performance remains unmet. Typical AM processes produce anisotropic products with strength behavior that varies according to filament orientation, thereby limiting its applications in both structural prototypes and end-use parts and products. The paper presents a new integrated software and hardware process that reconsiders the traditional AM technique of fused deposition modelling (FDM) by adding material explicitly along the threedimensional principal stress trajectories, or stress lines, of 2.5-D structural surfaces. As curves that indicate paths of desired material continuity within a structure, stress lines encode the optimal topology of a structure for a given set of design boundary conditions. The use of a 6-axis industrial robot arm and a heated extruder, designed specifically for this research, provides an alternative to traditional layered manufacturing by allowing for oriented material deposition. The presented research opens new possibilities for structurally performative fabrication.
Stress line additive manufacturing (SLAM) for 2.5-D shells
Kam-Ming Mark Tam, Caitlin Mueller, James Coleman, and Nicholas Fine, Proceedings of the International Association for Shell and Spatial Structures (IASS) Symposium 2015, 2015
In the field of digital fabrication, additive manufacturing (AM, sometimes called 3D printing) has enabled the fabrication of increasingly complex geometries, though the potential of this technology to convey both geometry and structural performance remains unmet. Typical AM processes produce anisotropic products with strength behavior that varies according to filament orientation, thereby limiting its applications in both structural prototypes and end-use parts and products. The paper presents a new integrated software and hardware process that reconsiders the traditional AM technique of fused deposition modelling (FDM) by adding material explicitly along the threedimensional principal stress trajectories, or stress lines, of 2.5-D structural surfaces. As curves that indicate paths of desired material continuity within a structure, stress lines encode the optimal topology of a structure for a given set of design boundary conditions. The use of a 6-axis industrial robot arm and a heated extruder, designed specifically for this research, provides an alternative to traditional layered manufacturing by allowing for oriented material deposition. The presented research opens new possibilities for structurally performative fabrication.
Group member authors:
Related projects:
Full-text access:
Tags:
Citation:
Tam, K.M.M., Coleman, J.R., Fine, N.W., & Mueller, C. (2015). Stress line additive manufacturing (SLAM) for 2.5-D shells. Proceedings of the International Association for Shell and Spatial Structures (IASS) Symposium 2015.

-
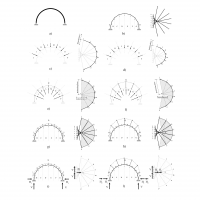 Design and exploration of externally post-tensioned structures using graphic staticsLeonardo Todisco, Corentin Fivet, Hugo Corres, and Caitlin Mueller, Proceedings of the International Association for Shell and Spatial Structures (IASS) Symposium 2015, 2015
Design and exploration of externally post-tensioned structures using graphic staticsLeonardo Todisco, Corentin Fivet, Hugo Corres, and Caitlin Mueller, Proceedings of the International Association for Shell and Spatial Structures (IASS) Symposium 2015, 2015Funicular structures, which follow the shapes of hanging chains, work in pure tension (cables) or pure compression (arches), and offer a materially efficient solution compared to structures that work through bending action. However, the set of geometries that are funicular under common loading conditions is limited. Non-structural design criteria, such as function, program, and aesthetics, often prohibit the selection of purely funicular shapes, resulting in large bending moments and excess material usage. In response to this issue, this paper explores the use of a new design approach that converts non-funicular planar curves into funicular shapes without changing the geometry; instead, funicularity is achieved through the introduction of new loads using external post-tensioning. The methodology is based on graphic statics, and is generalized for any two-dimensional shape. The problem is indeterminate, meaning that a large range of allowable solutions is possible for one initial geometry. Each solution within this range results in different internal force distributions and horizontal reactions. The method has been implemented in an interactive parametric design environment, empowering fast exploration of diverse axial-only solutions. In addition to presenting the approach and tool, this paper provides a series of case studies and numerical comparisons between new post-tensioned structures and classical bending solutions, demonstrating that significant material can be saved without compromising on geometrical requirements.
Design and exploration of externally post-tensioned structures using graphic statics
Leonardo Todisco, Corentin Fivet, Hugo Corres, and Caitlin Mueller, Proceedings of the International Association for Shell and Spatial Structures (IASS) Symposium 2015, 2015
Funicular structures, which follow the shapes of hanging chains, work in pure tension (cables) or pure compression (arches), and offer a materially efficient solution compared to structures that work through bending action. However, the set of geometries that are funicular under common loading conditions is limited. Non-structural design criteria, such as function, program, and aesthetics, often prohibit the selection of purely funicular shapes, resulting in large bending moments and excess material usage. In response to this issue, this paper explores the use of a new design approach that converts non-funicular planar curves into funicular shapes without changing the geometry; instead, funicularity is achieved through the introduction of new loads using external post-tensioning. The methodology is based on graphic statics, and is generalized for any two-dimensional shape. The problem is indeterminate, meaning that a large range of allowable solutions is possible for one initial geometry. Each solution within this range results in different internal force distributions and horizontal reactions. The method has been implemented in an interactive parametric design environment, empowering fast exploration of diverse axial-only solutions. In addition to presenting the approach and tool, this paper provides a series of case studies and numerical comparisons between new post-tensioned structures and classical bending solutions, demonstrating that significant material can be saved without compromising on geometrical requirements.
Group member authors:
Related projects:
Full-text access:
Tags:
Citation:
Todisco, L., Fivet, C., Corres, H., and Mueller, C. (2015). Design and exploration of externally post-tensioned structures using graphic statics. Proceedings of the International Association for Shell and Spatial Structures (IASS) Symposium 2015.

-
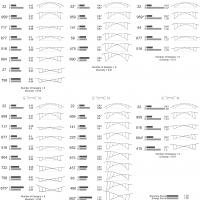 Multi-objective optimization for diversity and performance in conceptual structural designNathan Brown, Stavros Tseranidis, and Caitlin Mueller, Proceedings of the International Association for Shell and Spatial Structures (IASS) Symposium 2015, 2015
Multi-objective optimization for diversity and performance in conceptual structural designNathan Brown, Stavros Tseranidis, and Caitlin Mueller, Proceedings of the International Association for Shell and Spatial Structures (IASS) Symposium 2015, 2015For most traditional applications of structural optimization and form finding for conceptual design, it is possible to pursue a single objective to arrive at an efficient, expressive form. However, when developing a modern building, the design team must consider many other aspects of performance, such as energy usage, architectural quality, and constructability in addition to structural efficiency. If used appropriately, multi-objective optimization (MOO) can accurately account for designers’ needs and guide them towards high-performing solutions, while highlighting trade-offs between structural considerations and other performance objectives. In response to this potential, this paper presents a new MOO process that can be integrated into the typical workflow for conceptual building designs. This MOO process is original in how it allows for interaction with performance feedback across separate design disciplines while generating diverse, sometimes unexpected results. This paper applies the MOO process to a long-span roof design example while focusing on two quantitative optimization objectives—structural efficiency and operational energy efficiency—in a variety of climate contexts. The results generated in this case study include a diverse range of designs that exhibit clear trade-offs between objectives. Overall, this paper illustrates new potentials of the MOO approach in conceptual design for producing context-responsive, high-performing, geometrically diverse design solutions.
Multi-objective optimization for diversity and performance in conceptual structural design
Nathan Brown, Stavros Tseranidis, and Caitlin Mueller, Proceedings of the International Association for Shell and Spatial Structures (IASS) Symposium 2015, 2015
For most traditional applications of structural optimization and form finding for conceptual design, it is possible to pursue a single objective to arrive at an efficient, expressive form. However, when developing a modern building, the design team must consider many other aspects of performance, such as energy usage, architectural quality, and constructability in addition to structural efficiency. If used appropriately, multi-objective optimization (MOO) can accurately account for designers’ needs and guide them towards high-performing solutions, while highlighting trade-offs between structural considerations and other performance objectives. In response to this potential, this paper presents a new MOO process that can be integrated into the typical workflow for conceptual building designs. This MOO process is original in how it allows for interaction with performance feedback across separate design disciplines while generating diverse, sometimes unexpected results. This paper applies the MOO process to a long-span roof design example while focusing on two quantitative optimization objectives—structural efficiency and operational energy efficiency—in a variety of climate contexts. The results generated in this case study include a diverse range of designs that exhibit clear trade-offs between objectives. Overall, this paper illustrates new potentials of the MOO approach in conceptual design for producing context-responsive, high-performing, geometrically diverse design solutions.
Group member authors:
Related projects:
Full-text access:
Tags:
Citation:
Brown, N., Tseranidis, S., & Mueller, C. (2015). Multi-objective optimization for diversity and performance in conceptual structural design. Proceedings of the International Association for Shell and Spatial Structures (IASS) Symposium 2015.

-
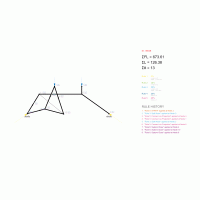 Grammar-based generation of equilibrium structures through graphic staticsJuney Lee, Corentin Fivet, and Caitlin Mueller, Proceedings of the International Association for Shell and Spatial Structures (IASS) Symposium 2015, 2015
Grammar-based generation of equilibrium structures through graphic staticsJuney Lee, Corentin Fivet, and Caitlin Mueller, Proceedings of the International Association for Shell and Spatial Structures (IASS) Symposium 2015, 2015This paper proposes a grammar-based structural design methodology using graphic statics. By combining shape grammars with graphic statics, this method enables the designer to: 1) rapidly generate unique, yet functional structures that fall outside of the expected solution space, 2) explore various design spaces unbiasedly, and 3) customize the combination of grammar rules or design objectives for unique formulation of the problem. Design tests presented in this paper will show the powerful new potential of combining computational graphic statics with shape grammars, and demonstrate the possibility for exploring richer and broader design spaces with much more trial, and less error.
Grammar-based generation of equilibrium structures through graphic statics
Juney Lee, Corentin Fivet, and Caitlin Mueller, Proceedings of the International Association for Shell and Spatial Structures (IASS) Symposium 2015, 2015
This paper proposes a grammar-based structural design methodology using graphic statics. By combining shape grammars with graphic statics, this method enables the designer to: 1) rapidly generate unique, yet functional structures that fall outside of the expected solution space, 2) explore various design spaces unbiasedly, and 3) customize the combination of grammar rules or design objectives for unique formulation of the problem. Design tests presented in this paper will show the powerful new potential of combining computational graphic statics with shape grammars, and demonstrate the possibility for exploring richer and broader design spaces with much more trial, and less error.
Group member authors:
Full-text access:
Tags:
Citation:
Lee, J., Fivet, C., & Mueller, C. (2015). Grammar-based generation of equilibrium structures through graphic statics. Proceedings of the International Association for Shell and Spatial Structures (IASS) Symposium 2015.

-
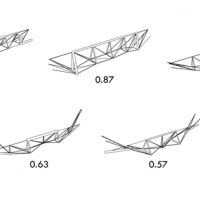 Combining parametric modeling and interactive optimization for high-performance and creative structural designRenaud Danhaive and Caitlin Mueller, Proceedings of the International Association for Shell and Spatial Structures (IASS) Symposium 2015, 2015
Combining parametric modeling and interactive optimization for high-performance and creative structural designRenaud Danhaive and Caitlin Mueller, Proceedings of the International Association for Shell and Spatial Structures (IASS) Symposium 2015, 2015In architectural and structural design, current modeling and analysis tools are extremely powerful and allow one to generate and analyze virtually any structural shape. However, most of them do not allow designers to integrate structural performance as an objective during conceptual design. As structural performance is highly linked to architectural geometry, there is a need for computational strategies allowing for performance-oriented structural design in architecture. In order to address these issues, the research presented in this paper combines interactive evolutionary optimization and parametric modeling to develop a new computational strategy for creative and high-performance conceptual structural design. Parametric modeling allows for quick exploration of complex geometries and can be combined with analysis and optimization algorithms for performance-driven design. However, this methodology often limits the designer’s authorship, since it is based on the use of black-box optimizers. On the other hand, interactive evolutionary optimization empowers the user by acknowledging his or her input as fundamental and includes it in the evolutionary optimization process. This approach aims at improving the structural performance of a concept without limiting the creative freedom of designers. Taking advantage of the two frameworks, this research implements an interactive evolutionary structural optimization framework in the widely used parametric modeling environment constituted by Rhinoceros and Grasshopper. The implemented design tool capitalizes on Grasshopper’s versatility for geometry generation but supplements the visual programming interface with a flexible GUI portal, increasing the designer’s creative freedom through enhanced interactivity. The tool can accommodate a wide range of structural typologies and geometrical forms in an integrated environment. The paper includes a description of the tool and demonstrates its applications and benefits through several conceptual design case studies.
Combining parametric modeling and interactive optimization for high-performance and creative structural design
Renaud Danhaive and Caitlin Mueller, Proceedings of the International Association for Shell and Spatial Structures (IASS) Symposium 2015, 2015
In architectural and structural design, current modeling and analysis tools are extremely powerful and allow one to generate and analyze virtually any structural shape. However, most of them do not allow designers to integrate structural performance as an objective during conceptual design. As structural performance is highly linked to architectural geometry, there is a need for computational strategies allowing for performance-oriented structural design in architecture. In order to address these issues, the research presented in this paper combines interactive evolutionary optimization and parametric modeling to develop a new computational strategy for creative and high-performance conceptual structural design. Parametric modeling allows for quick exploration of complex geometries and can be combined with analysis and optimization algorithms for performance-driven design. However, this methodology often limits the designer’s authorship, since it is based on the use of black-box optimizers. On the other hand, interactive evolutionary optimization empowers the user by acknowledging his or her input as fundamental and includes it in the evolutionary optimization process. This approach aims at improving the structural performance of a concept without limiting the creative freedom of designers. Taking advantage of the two frameworks, this research implements an interactive evolutionary structural optimization framework in the widely used parametric modeling environment constituted by Rhinoceros and Grasshopper. The implemented design tool capitalizes on Grasshopper’s versatility for geometry generation but supplements the visual programming interface with a flexible GUI portal, increasing the designer’s creative freedom through enhanced interactivity. The tool can accommodate a wide range of structural typologies and geometrical forms in an integrated environment. The paper includes a description of the tool and demonstrates its applications and benefits through several conceptual design case studies.
Group member authors:
Related projects:
Full-text access:
Tags:
Citation:
Danhaive, R., & Mueller, C. Combining parametric modeling and interactive optimization for high-performance and creative structural design. Proceedings of the International Association for Shell and Spatial Structures (IASS) Symposium 2015.

-
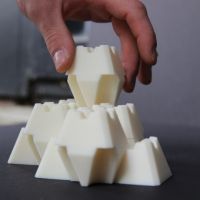 Drone-based additive manufacturing of architectural structuresPierre Latteur, Sébastien Goessens, Jean-Sébastien Breton, Justin Leplat, Zhao Ma, and Caitlin Mueller, Proceedings of the International Association for Shell and Spatial Structures (IASS) Symposium 2015, 2015
Drone-based additive manufacturing of architectural structuresPierre Latteur, Sébastien Goessens, Jean-Sébastien Breton, Justin Leplat, Zhao Ma, and Caitlin Mueller, Proceedings of the International Association for Shell and Spatial Structures (IASS) Symposium 2015, 2015The paper presents the first results of a new collaboration project between MIT and UCL (MISTI MIT-UCL seed fund), which investigates the feasibility of the construction of building-scale structures with unmanned aerial vehicles, commonly called drones, according to a procedure described below: (1) Designing the building by the architect and the engineer; (2) Modeling the building into a CAD/BIM tool; (3) Translating the CAD/BIM model into remote control instructions compatible with the drones; (4) Assembling the structure with the drones.
The major components of the project consists of choosing the best drone-compatible assembly processes and materials, developing the guiding systems for the drones for both broad large-scale movements and precise small-scale motions and developing the best possible translation tools between the CAD/BIM models, and the drone’s remote control instructions. The paper will emphasize on the results of the first part of the project, related to the construction of structures made of geometrically modified blocks bonded together, called dricks and droxels.
Drone-based additive manufacturing of architectural structures
Pierre Latteur, Sébastien Goessens, Jean-Sébastien Breton, Justin Leplat, Zhao Ma, and Caitlin Mueller, Proceedings of the International Association for Shell and Spatial Structures (IASS) Symposium 2015, 2015
The paper presents the first results of a new collaboration project between MIT and UCL (MISTI MIT-UCL seed fund), which investigates the feasibility of the construction of building-scale structures with unmanned aerial vehicles, commonly called drones, according to a procedure described below: (1) Designing the building by the architect and the engineer; (2) Modeling the building into a CAD/BIM tool; (3) Translating the CAD/BIM model into remote control instructions compatible with the drones; (4) Assembling the structure with the drones.
The major components of the project consists of choosing the best drone-compatible assembly processes and materials, developing the guiding systems for the drones for both broad large-scale movements and precise small-scale motions and developing the best possible translation tools between the CAD/BIM models, and the drone’s remote control instructions. The paper will emphasize on the results of the first part of the project, related to the construction of structures made of geometrically modified blocks bonded together, called dricks and droxels.
Group member authors:
Related projects:
Full-text access:
Tags:
Citation:
Latteur et al. (2015). Drone-based additive manufacturing of architectural structures. Proceedings of the International Association for Shell and Spatial Structures (IASS) Symposium 2015.

-
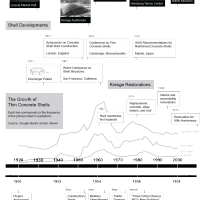 Thin concrete shells at MIT: Kresge Auditorium and the 1954 conferenceWilliam Plunkett and Caitlin Mueller, Proceedings of the 5th International Congress on Construction History, 2015
Thin concrete shells at MIT: Kresge Auditorium and the 1954 conferenceWilliam Plunkett and Caitlin Mueller, Proceedings of the 5th International Congress on Construction History, 2015This paper presents original research on two historical developments in the field of thin-shell concrete structures in the United States, both at the Massachusetts Institute of Technology (MIT) in Cambridge, Massachusetts in the 1950s. The first topic is the design and construction of MIT’s Kresge Auditorium (1953-1955), enclosed by a concrete shell on three supports designed by architect Eero Saarinen (1910-1961). The second topic is a seminal conference on the architecture, engineering, and construction of thin concrete shells hosted by MIT in 1954, which included presentations by architect-engineer Felix Candela (1910-1997), engineer Anton Tedesko (1903-1994), architect Philip Johnson (1906-2005), among many important designers and scholars.
Both the building and the conference are historically significant, and together, they mark the peak of a design era optimistic about the enduring value of thin-shell concrete structures. However, they also reflect the underlying tensions and contradictions of thin-shell concrete technology that contributed to its limited use in subsequent decades. The project therefore serves as an early example illustrating the limitations of thin-shell concrete applied to arbitrary formal ideas.
The concurrent conference often related directly to the design and construction of Kresge Auditorium: both its structural engineer (Charles Whitney, Ammann and Whitney) and contractor (Douglas Bates, George A. Fuller Company) presented papers, and a proceedings summary notes that “this conference has…cantilevered out from Saarinen’s dome.” The conference highlights broad enthusiasm for thin-shell concrete structures, but also reveals disagreements between theoreticians and practitioners, architects and engineers, and designers and builders. This paper gives a critical review of the influential conference, based on conference proceedings and supporting historical documents.
In summary, this paper contributes new knowledge on the history and significance of paired events in thin-shell concrete in the 1950s at MIT. In addition to detailed accounts of both the building and conference, the paper offers original insight about their contextual role in the rise and fall of thin-shell concrete technology in the design and construction community.
Thin concrete shells at MIT: Kresge Auditorium and the 1954 conference
William Plunkett and Caitlin Mueller, Proceedings of the 5th International Congress on Construction History, 2015
This paper presents original research on two historical developments in the field of thin-shell concrete structures in the United States, both at the Massachusetts Institute of Technology (MIT) in Cambridge, Massachusetts in the 1950s. The first topic is the design and construction of MIT’s Kresge Auditorium (1953-1955), enclosed by a concrete shell on three supports designed by architect Eero Saarinen (1910-1961). The second topic is a seminal conference on the architecture, engineering, and construction of thin concrete shells hosted by MIT in 1954, which included presentations by architect-engineer Felix Candela (1910-1997), engineer Anton Tedesko (1903-1994), architect Philip Johnson (1906-2005), among many important designers and scholars.
Both the building and the conference are historically significant, and together, they mark the peak of a design era optimistic about the enduring value of thin-shell concrete structures. However, they also reflect the underlying tensions and contradictions of thin-shell concrete technology that contributed to its limited use in subsequent decades. The project therefore serves as an early example illustrating the limitations of thin-shell concrete applied to arbitrary formal ideas.
The concurrent conference often related directly to the design and construction of Kresge Auditorium: both its structural engineer (Charles Whitney, Ammann and Whitney) and contractor (Douglas Bates, George A. Fuller Company) presented papers, and a proceedings summary notes that “this conference has…cantilevered out from Saarinen’s dome.” The conference highlights broad enthusiasm for thin-shell concrete structures, but also reveals disagreements between theoreticians and practitioners, architects and engineers, and designers and builders. This paper gives a critical review of the influential conference, based on conference proceedings and supporting historical documents.
In summary, this paper contributes new knowledge on the history and significance of paired events in thin-shell concrete in the 1950s at MIT. In addition to detailed accounts of both the building and conference, the paper offers original insight about their contextual role in the rise and fall of thin-shell concrete technology in the design and construction community.
Group member authors:
Full-text access:
Tags:
Citation:
Plunkett, W., & Mueller, C. (2015). Thin concrete shells at MIT: Kresge Auditorium and the 1954 conference. Proceedings of the 5th International Congress on Construction History.

-
 Graphic statics and interactive optimization for engineering educationCaitlin Mueller, Corentin Fivet, and John Ochsendorf, Proceedings of Structures Congress 2015, 2015
Graphic statics and interactive optimization for engineering educationCaitlin Mueller, Corentin Fivet, and John Ochsendorf, Proceedings of Structures Congress 2015, 2015Although conventional structural analysis software is widely used by practicing engineers, its pedagogical value for students is limited, especially in design applications. Nevertheless, there is an established value in students exploring engineering problems through computational means. This paper presents alternative computational techniques and tools that are effective improvements upon structural analysis software in the university classroom. The first set focuses on graphic statics. The second involves interactive evolutionary optimization. The paper provides feedback about their effective implementation in classrooms and demonstrates how the new tools can continue to be used by students beyond the classroom, to expand explorative opportunities for conceptual structural design in practice.
Graphic statics and interactive optimization for engineering education
Caitlin Mueller, Corentin Fivet, and John Ochsendorf, Proceedings of Structures Congress 2015, 2015
Although conventional structural analysis software is widely used by practicing engineers, its pedagogical value for students is limited, especially in design applications. Nevertheless, there is an established value in students exploring engineering problems through computational means. This paper presents alternative computational techniques and tools that are effective improvements upon structural analysis software in the university classroom. The first set focuses on graphic statics. The second involves interactive evolutionary optimization. The paper provides feedback about their effective implementation in classrooms and demonstrates how the new tools can continue to be used by students beyond the classroom, to expand explorative opportunities for conceptual structural design in practice.
Full-text access:
Citation:
Mueller, C., Fivet, C., & Ochsendorf, J. (2015). Graphic statics and interactive optimization for engineering education. Structures Congress 2015, 2577-2589.

-
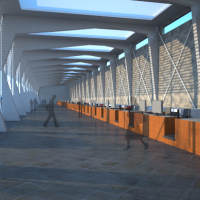 Combining structural performance and designer preferences in evolutionary design space explorationCaitlin Mueller and John Ochsendorf, Automation in Construction, 2015
Combining structural performance and designer preferences in evolutionary design space explorationCaitlin Mueller and John Ochsendorf, Automation in Construction, 2015This paper addresses the need to consider both quantitative performance goals and qualitative requirements in conceptual design. A new computational approach for design space exploration is proposed that extends existing interactive evolutionary algorithms for increased inclusion of designer preferences, overcoming the weaknesses of traditional optimization that have limited its use in practice. This approach allows designers to set the evolutionary parameters of mutation rate and generation size, in addition to parent selection, in order to steer design space exploration. This paper demonstrates the potential of this approach through a numerical parametric study, a software implementation, and series of case studies.
Combining structural performance and designer preferences in evolutionary design space exploration
Caitlin Mueller and John Ochsendorf, Automation in Construction, 2015
This paper addresses the need to consider both quantitative performance goals and qualitative requirements in conceptual design. A new computational approach for design space exploration is proposed that extends existing interactive evolutionary algorithms for increased inclusion of designer preferences, overcoming the weaknesses of traditional optimization that have limited its use in practice. This approach allows designers to set the evolutionary parameters of mutation rate and generation size, in addition to parent selection, in order to steer design space exploration. This paper demonstrates the potential of this approach through a numerical parametric study, a software implementation, and series of case studies.
Group member authors:
Full-text access:
Tags:
Citation:
Mueller, C. T., & Ochsendorf, J. A. (2015). Combining structural performance and designer preferences in evolutionary design space exploration. Automation in Construction, 52, 70-82.

-
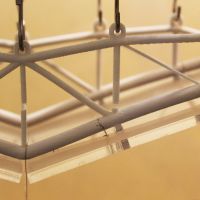 Additive manufacturing of structural prototypes for conceptual designCaitlin T. Mueller, Ali Irani, and Benjamin E. Jenett, Proceedings of the IASS-SLTE 2014 Symposium, 2014
Additive manufacturing of structural prototypes for conceptual designCaitlin T. Mueller, Ali Irani, and Benjamin E. Jenett, Proceedings of the IASS-SLTE 2014 Symposium, 2014Additive manufacturing, also known as 3D printing, is a powerful technique for quickly fabricating complex geometrical models. This paper investigates the potential of using this technique for producing structural prototypes, or models that can be used in conceptual design to understand and compare the structural behavior of design alternatives. The main challenge is the anisotropy of the printed parts, which exhibit significant reductions in tensile capacity when loaded across printed layers. This paper characterizes this challenge through experimental results, and proposes and tests several new techniques to address anisotropy limitations.
Additive manufacturing of structural prototypes for conceptual design
Caitlin T. Mueller, Ali Irani, and Benjamin E. Jenett, Proceedings of the IASS-SLTE 2014 Symposium, 2014
Additive manufacturing, also known as 3D printing, is a powerful technique for quickly fabricating complex geometrical models. This paper investigates the potential of using this technique for producing structural prototypes, or models that can be used in conceptual design to understand and compare the structural behavior of design alternatives. The main challenge is the anisotropy of the printed parts, which exhibit significant reductions in tensile capacity when loaded across printed layers. This paper characterizes this challenge through experimental results, and proposes and tests several new techniques to address anisotropy limitations.
Group member authors:
Related projects:
Full-text access:
Tags:
Citation:
Mueller, C. T., Irani, A., & Jennet, B. E. (2014). Additive manufacturing of structural prototypes for conceptual design. Proceedings of the IASS-SLTE 2014 Symposium.

-
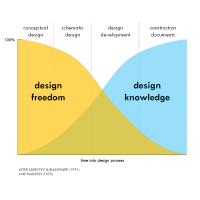 The state of the art of computational tools for conceptual structural designAnke Rolvink, Caitlin Mueller, and Jeroen Coenders, Proceedings of the IASS-SLTE 2014 Symposium, 2014
The state of the art of computational tools for conceptual structural designAnke Rolvink, Caitlin Mueller, and Jeroen Coenders, Proceedings of the IASS-SLTE 2014 Symposium, 2014This paper presents a review of existing research, projects, developments and applications in the domain of design tools for conceptual structural engineering. The availability of these tools and research into software for conceptual structural design stages has shown a number of interesting developments over the last past few years. The purpose of this investigation is to understand the requirements for software for the early stages of structural design. It investigates the current conceptual design practice, discusses a number of novel trends, and characterizes the relative effectiveness of the available technologies in relation to the nature of the early design stages.
The state of the art of computational tools for conceptual structural design
Anke Rolvink, Caitlin Mueller, and Jeroen Coenders, Proceedings of the IASS-SLTE 2014 Symposium, 2014
This paper presents a review of existing research, projects, developments and applications in the domain of design tools for conceptual structural engineering. The availability of these tools and research into software for conceptual structural design stages has shown a number of interesting developments over the last past few years. The purpose of this investigation is to understand the requirements for software for the early stages of structural design. It investigates the current conceptual design practice, discusses a number of novel trends, and characterizes the relative effectiveness of the available technologies in relation to the nature of the early design stages.
Group member authors:
Full-text access:
Tags:
Citation:
Rolvink, A., Mueller, C., & Coenders, J. (2014). State of the art of computational tools for conceptual structural design. Proceedings of the IASS-SLTE 2014 Symposium.

-
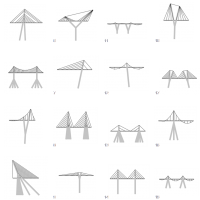 An integrated computational approach for creative conceptual structural designCaitlin Mueller and John Ochsendorf, Proceedings of the International Association for Shell and Spatial Structures (IASS) Symposium 2013, 2013
An integrated computational approach for creative conceptual structural designCaitlin Mueller and John Ochsendorf, Proceedings of the International Association for Shell and Spatial Structures (IASS) Symposium 2013, 2013This paper introduces a new computational approach for creative conceptual structural design, synthesizing an interactive evolutionary framework, a structural grammar strategy for trans-typological design, and a performance-focused surrogate modelling technique. By developing and integrating these three strategies into a unified design approach, this research enables architects and structural designers to explore broad ranges of conceptual design alternatives in an interactive way.
An integrated computational approach for creative conceptual structural design
Caitlin Mueller and John Ochsendorf, Proceedings of the International Association for Shell and Spatial Structures (IASS) Symposium 2013, 2013
This paper introduces a new computational approach for creative conceptual structural design, synthesizing an interactive evolutionary framework, a structural grammar strategy for trans-typological design, and a performance-focused surrogate modelling technique. By developing and integrating these three strategies into a unified design approach, this research enables architects and structural designers to explore broad ranges of conceptual design alternatives in an interactive way.
Group member authors:
Full-text access:
Tags:
Citation:
Mueller, C., & Ochsendorf, J. (2013). An integrated computational approach for creative conceptual structural design. Proceedings of the International Association for Shell and Spatial Structures (IASS) Symposium 2013.

-
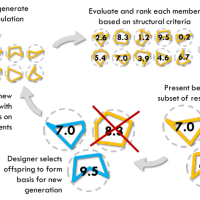 From analysis to design: a new computational strategy for structural creativityCaitlin Mueller and John Ochsendorf, Proceedings of the 2nd International Workshop on Design in Civil and Environmental Engineering, 2013
From analysis to design: a new computational strategy for structural creativityCaitlin Mueller and John Ochsendorf, Proceedings of the 2nd International Workshop on Design in Civil and Environmental Engineering, 2013Since the introduction of finite element analysis software in the 1970s, structural engineers have become increasingly reliant on computational tools to carry out sophisticated simulations of structural performance. However, most structural analysis tools can only be used once there is a structure to be analyzed; they are not directly applicable in the design or synthesis of a new structural solution. This paper presents new research that expands the applicability of computation from structural analysis to structural design, with an emphasis on conceptual design applications. Specifically, this paper introduces a new interactive evolutionary framework implemented in a web-based structural design tool, structureFIT. This approach enables users to explore structural design options through an interactive evolutionary algorithm, and to further refine designs through a real-time analysis mode. This paper includes a critical background on optimization and its applications in structural design, an overview of the original interactive evolutionary framework, a description of the design tool, and a discussion of potential applications.
From analysis to design: a new computational strategy for structural creativity
Caitlin Mueller and John Ochsendorf, Proceedings of the 2nd International Workshop on Design in Civil and Environmental Engineering, 2013
Since the introduction of finite element analysis software in the 1970s, structural engineers have become increasingly reliant on computational tools to carry out sophisticated simulations of structural performance. However, most structural analysis tools can only be used once there is a structure to be analyzed; they are not directly applicable in the design or synthesis of a new structural solution. This paper presents new research that expands the applicability of computation from structural analysis to structural design, with an emphasis on conceptual design applications. Specifically, this paper introduces a new interactive evolutionary framework implemented in a web-based structural design tool, structureFIT. This approach enables users to explore structural design options through an interactive evolutionary algorithm, and to further refine designs through a real-time analysis mode. This paper includes a critical background on optimization and its applications in structural design, an overview of the original interactive evolutionary framework, a description of the design tool, and a discussion of potential applications.
Group member authors:
Full-text access:
Tags:
Citation:
Mueller, C., & Ochsendorf, J. From analysis to design: a new computational strategy for structural creativity. Proceedings of the 2nd International Workshop on Design in Civil and Environmental Engineering, 46-56.

-
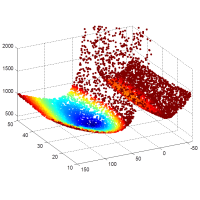 An interactive evolutionary framework for structural designCaitlin Mueller and John Ochsendorf, 7th International Seminar of the the Structural Morphology Group (SMG), IASS Working Group 15, 2011
An interactive evolutionary framework for structural designCaitlin Mueller and John Ochsendorf, 7th International Seminar of the the Structural Morphology Group (SMG), IASS Working Group 15, 2011This paper presents a novel interactive evolutionary framework for conceptual structural design. In contrast with tools for structural analysis, tools for structural design should guide the design process by suggesting structurally efficient options, while allowing for a diversity of design choice. The framework proposed here implements an interactive evolutionary algorithm to achieve this behaviour. Additionally, a cohesive and intuitive graphical user interface is introduced. Finally, a novel approach to approximate the design space, and thereby improve the speed of the algorithm, using non-parametric regression is discussed.
An interactive evolutionary framework for structural design
Caitlin Mueller and John Ochsendorf, 7th International Seminar of the the Structural Morphology Group (SMG), IASS Working Group 15, 2011
This paper presents a novel interactive evolutionary framework for conceptual structural design. In contrast with tools for structural analysis, tools for structural design should guide the design process by suggesting structurally efficient options, while allowing for a diversity of design choice. The framework proposed here implements an interactive evolutionary algorithm to achieve this behaviour. Additionally, a cohesive and intuitive graphical user interface is introduced. Finally, a novel approach to approximate the design space, and thereby improve the speed of the algorithm, using non-parametric regression is discussed.
Group member authors:
Full-text access:
Tags:
Citation:
Mueller, C., & Ochsendorf, J. (2011). An interactive evolutionary framework for structural design. 7th International Seminar of the the Structural Morphology Group (SMG), IASS Working Group 15.

2019
2018
2017
2016
2015
2014
2013
2011
Conference Presentations
-
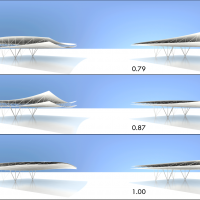 Digital brainstorming: New computational tools for creative data-driven designCaitlin Mueller, Nathan Brown, and Renaud Danhaive, ABX 2015: Conference for the Boston Society of Architects, 2015
Digital brainstorming: New computational tools for creative data-driven designCaitlin Mueller, Nathan Brown, and Renaud Danhaive, ABX 2015: Conference for the Boston Society of Architects, 2015This session focuses on tools that link conceptual design decisions in architecture to quantitative and qualitiative performance metrics, such as structural material volume, energy consumption, daylighting quality, and formal and spatial qualities. Developed by the Digital Structures research group at MIT, these tools emphasize design over analysis, aiming to help designers explore a wide range of diverse, surprising, and high-performing alternatives for conceptual design problems. Participants will learn strategies for using the tools in their own practices to navigate conceptual building design problems in a flexible yet data-driven way.
Digital brainstorming: New computational tools for creative data-driven design
Caitlin Mueller, Nathan Brown, and Renaud Danhaive, ABX 2015: Conference for the Boston Society of Architects, 2015
This session focuses on tools that link conceptual design decisions in architecture to quantitative and qualitiative performance metrics, such as structural material volume, energy consumption, daylighting quality, and formal and spatial qualities. Developed by the Digital Structures research group at MIT, these tools emphasize design over analysis, aiming to help designers explore a wide range of diverse, surprising, and high-performing alternatives for conceptual design problems. Participants will learn strategies for using the tools in their own practices to navigate conceptual building design problems in a flexible yet data-driven way.
Group member authors:
Related projects:
Tags:
Citation:
Mueller C., Brown N., & Danhaive R. (2015). Digital brainstorming: new computational tools for creative data-driven design. Boston Society of Architects Conference, ABX 2015, Boston.

-
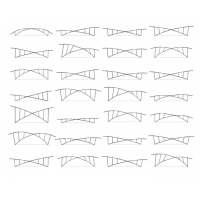 Optimization for structural performance and energy usage in conceptual building designNathan Brown and Caitlin Mueller, Presentation at the 2015 Engineering Mechanics Institute Conference, 2015
Optimization for structural performance and energy usage in conceptual building designNathan Brown and Caitlin Mueller, Presentation at the 2015 Engineering Mechanics Institute Conference, 2015A traditional goal of structural optimization has always been material reduction, which can lower both the cost and embodied energy of a design. However, when structural optimization is applied to buildings, the relationship between embodied energy of the structure and operational energy of the building is often ignored. In many cases there are clear tradeoffs between the two that can be seen even in conceptual design. In order to use optimization methods to explore the trade-offs between structure and energy usage, a translation and conversion must take place between the “sticks” analyzed by structural software and the “surfaces” analyzed by energy modeling software. Once this translation has been made, it is possible to explore different conceptual designs with reference to their structural and energy usage performance. It is also possible to scale the structural performance score by embodied energy to understand the relative importance of these different design objectives in term of a single unit – emissions.
In this talk, we present a number of case studies in which a conceptual architectural design is optimized with the multiple objectives of structural efficiency and minimized operational energy usage. The designs are first developed and parameterized using the geometric drawing software preferred by architects, and then analyzed by FEM and energy simulation programs that easily plug into this design environment. In a multiple-objective optimization problem in an architectural context, important tradeoffs occur and designers may exhibit preferences in different areas. For this reason, the rapid generation and evaluation of conceptual design alternatives in terms of both structure and operational energy gives the designer an opportunity to optimize towards a diverse range of high performing solutions. These case studies suggest a more generalized process for pursuing multiple-objective optimization in conceptual building design, which lays the groundwork for a potentially valuable tool for architectural and structural designers.Optimization for structural performance and energy usage in conceptual building design
Nathan Brown and Caitlin Mueller, Presentation at the 2015 Engineering Mechanics Institute Conference, 2015
A traditional goal of structural optimization has always been material reduction, which can lower both the cost and embodied energy of a design. However, when structural optimization is applied to buildings, the relationship between embodied energy of the structure and operational energy of the building is often ignored. In many cases there are clear tradeoffs between the two that can be seen even in conceptual design. In order to use optimization methods to explore the trade-offs between structure and energy usage, a translation and conversion must take place between the “sticks” analyzed by structural software and the “surfaces” analyzed by energy modeling software. Once this translation has been made, it is possible to explore different conceptual designs with reference to their structural and energy usage performance. It is also possible to scale the structural performance score by embodied energy to understand the relative importance of these different design objectives in term of a single unit – emissions.
In this talk, we present a number of case studies in which a conceptual architectural design is optimized with the multiple objectives of structural efficiency and minimized operational energy usage. The designs are first developed and parameterized using the geometric drawing software preferred by architects, and then analyzed by FEM and energy simulation programs that easily plug into this design environment. In a multiple-objective optimization problem in an architectural context, important tradeoffs occur and designers may exhibit preferences in different areas. For this reason, the rapid generation and evaluation of conceptual design alternatives in terms of both structure and operational energy gives the designer an opportunity to optimize towards a diverse range of high performing solutions. These case studies suggest a more generalized process for pursuing multiple-objective optimization in conceptual building design, which lays the groundwork for a potentially valuable tool for architectural and structural designers.Group member authors:
Related projects:
Full-text access:
Tags:
Citation:
Brown, N., & Mueller, C. (2015). Optimization for structural performance and energy usage in conceptual building design. Presentation at the 2015 Engineering Mechanics Institute Conference.

-
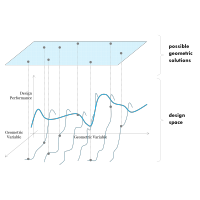 Digital brainstorming: An interactive evolutionary framework for creativity, diversity, and performance in conceptual structural designCaitlin Mueller and John Ochsendorf, Keynote Presentation at the 12th U.S. National Congress on Computational Mechanics, 2015
Digital brainstorming: An interactive evolutionary framework for creativity, diversity, and performance in conceptual structural designCaitlin Mueller and John Ochsendorf, Keynote Presentation at the 12th U.S. National Congress on Computational Mechanics, 2015This presentation proposes a new computational approach for incorporating structural considerations into the earliest stages of architectural design. Because structural behavior is most affected by geometrical form, the greatest potential for structural efficiency and a harmony of design goals occurs when global design decisions are made, in conceptual design. However, most existing computational tools do not take advantage of this potential: architectural modeling tools address geometry in absence of performance, and structural analysis tools require an already determined geometrical form. There is a need to develop new computational strategies that allow designers to explore the relationship of form and structural performance in a free and interactive manner.
Interactive, or human-guided, evolutionary algorithms have been shown to address this need in a promising way. Such algorithms combine quantitative goals, like structural performance, with designer input, which can incorporate qualitative requirements, such as constructability and architectural vision. This combination overcomes the drawbacks of traditional optimization, which requires a full mathematical formulation of objectives and results in a single solution.
The work presented here adapts interactive evolutionary algorithms to a broad range of conceptual structural design problems as part of a generalized, extensible framework. Specifically, three original developments are presented: enhanced approaches for user interactivity, a new method to promote design quality and diversity, and a user experience that includes problem setup and design refinement as pre- and post-processing functionalities. This framework is implemented in a proof-of-concept design tool that runs in a web browser and includes an intuitive graphical user interface.
This presentation illustrates the use of the interactive evolutionary framework in several case studies, and also shows a range of resulting designs for additional problems. Additionally, this presentation introduces results from user tests, which evaluate the effectiveness of the design tool and underlying framework in helping architects and structural engineers discover exciting structural forms.
In conclusion, this research offers a new computational strategy for conceptual structural design that moves beyond traditional structural analysis and architectural modeling programs. The specific contributions include a new framework for interactive evolutionary exploration, a web-based user-friendly implementation, and results in the form of case studies and user tests. The potential impact of this work is a renewed focus on structural performance balanced with freedom and creativity in the earliest design stages.
Digital brainstorming: An interactive evolutionary framework for creativity, diversity, and performance in conceptual structural design
Caitlin Mueller and John Ochsendorf, Keynote Presentation at the 12th U.S. National Congress on Computational Mechanics, 2015
This presentation proposes a new computational approach for incorporating structural considerations into the earliest stages of architectural design. Because structural behavior is most affected by geometrical form, the greatest potential for structural efficiency and a harmony of design goals occurs when global design decisions are made, in conceptual design. However, most existing computational tools do not take advantage of this potential: architectural modeling tools address geometry in absence of performance, and structural analysis tools require an already determined geometrical form. There is a need to develop new computational strategies that allow designers to explore the relationship of form and structural performance in a free and interactive manner.
Interactive, or human-guided, evolutionary algorithms have been shown to address this need in a promising way. Such algorithms combine quantitative goals, like structural performance, with designer input, which can incorporate qualitative requirements, such as constructability and architectural vision. This combination overcomes the drawbacks of traditional optimization, which requires a full mathematical formulation of objectives and results in a single solution.
The work presented here adapts interactive evolutionary algorithms to a broad range of conceptual structural design problems as part of a generalized, extensible framework. Specifically, three original developments are presented: enhanced approaches for user interactivity, a new method to promote design quality and diversity, and a user experience that includes problem setup and design refinement as pre- and post-processing functionalities. This framework is implemented in a proof-of-concept design tool that runs in a web browser and includes an intuitive graphical user interface.
This presentation illustrates the use of the interactive evolutionary framework in several case studies, and also shows a range of resulting designs for additional problems. Additionally, this presentation introduces results from user tests, which evaluate the effectiveness of the design tool and underlying framework in helping architects and structural engineers discover exciting structural forms.
In conclusion, this research offers a new computational strategy for conceptual structural design that moves beyond traditional structural analysis and architectural modeling programs. The specific contributions include a new framework for interactive evolutionary exploration, a web-based user-friendly implementation, and results in the form of case studies and user tests. The potential impact of this work is a renewed focus on structural performance balanced with freedom and creativity in the earliest design stages.
Group member authors:
Tags:
Citation:
Mueller, C., & Ochsendorf, J. (2013). Digital brainstorming: An interactive evolutionary framework for creativity, diversity, and performance in conceptual structural design. Keynote Presentation at the 12th U.S. National Congress on Computational Mechanics.

Theses
-
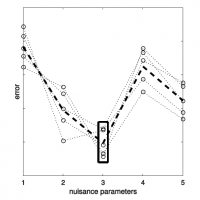 Approximation algorithms for rapid evaluation and optimization of architectural and civil structuresStavros Tseranidis, MIT SM thesis, 2015
Approximation algorithms for rapid evaluation and optimization of architectural and civil structuresStavros Tseranidis, MIT SM thesis, 2015This thesis explores the use of approximation algorithms, sometimes called surrogate modelling, in the early-stage design of structures. The use of approximation models to evaluate design performance scores rapidly could lead to a more in-depth exploration of a design space and its trade-offs and also aid in reducing the computation time of optimization algorithms. Six machine-learning-based approximation models have been examined, chosen so that they span a wide range of different characteristics. A complete framework from the parametrization of a design space and sampling, to the construction of the approximation models and their assessment and comparison has been developed. New methodologies and metrics to evaluate model performance and understand their prediction error are introduced. The concepts examined are extensively applied to case studies of multi-objective design problems of architectural and civil structures. The contribution of this research lies in the cohesive and broad framework for approximation via surrogate modelling with new novel metrics and approaches that can assist designers in the conception of more efficient, functional as well as diverse structures.
Approximation algorithms for rapid evaluation and optimization of architectural and civil structures
Stavros Tseranidis, MIT SM thesis, 2015
This thesis explores the use of approximation algorithms, sometimes called surrogate modelling, in the early-stage design of structures. The use of approximation models to evaluate design performance scores rapidly could lead to a more in-depth exploration of a design space and its trade-offs and also aid in reducing the computation time of optimization algorithms. Six machine-learning-based approximation models have been examined, chosen so that they span a wide range of different characteristics. A complete framework from the parametrization of a design space and sampling, to the construction of the approximation models and their assessment and comparison has been developed. New methodologies and metrics to evaluate model performance and understand their prediction error are introduced. The concepts examined are extensively applied to case studies of multi-objective design problems of architectural and civil structures. The contribution of this research lies in the cohesive and broad framework for approximation via surrogate modelling with new novel metrics and approaches that can assist designers in the conception of more efficient, functional as well as diverse structures.
Group member authors:
Related projects:
Full-text access:
Tags:
Citation:
Tseranidis, S. (2015). Approximation algorithms for rapid evaluation and optimization of architectural and civil structures. MIT SM Thesis.
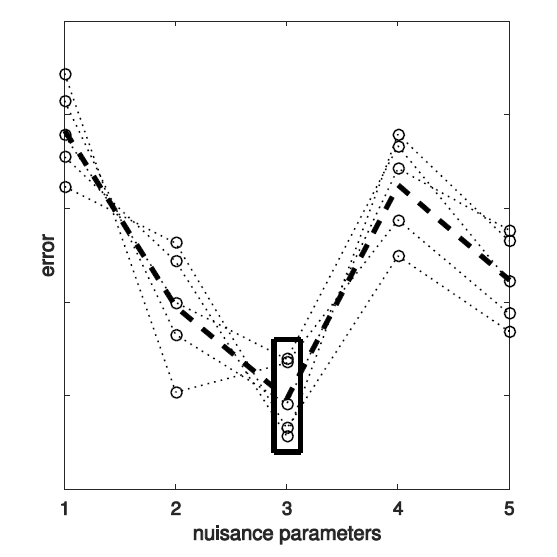
-
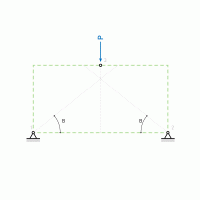 Grammatical design with graphic statics: rule-based generation of diverse equilibrium structuresJuney Lee, MIT MEng Thesis, 2015
Grammatical design with graphic statics: rule-based generation of diverse equilibrium structuresJuney Lee, MIT MEng Thesis, 2015During early stages of design, an architect tries to control space by “finding a form” among countless possible forms, while an engineer tries to control forces by “form-finding” an optimized solution of that particular form. Most commonly used parametric tools in architectural design provide the user with extensive geometric freedom in absence of performance, while engineering analysis software mandates pre-determined forms before it can perform any numerical analysis. This trial-and-error process is not only time intensive, but it also prohibits exploration beyond the design space filled with already known, conventional solutions. There is a need for new design methods that combine form generation with structural performance.
This thesis addresses this need, by proposing a grammar-based structural design methodology using graphic statics. By combining shape grammars with graphic statics, the generative (architectural) and the analytical (engineering) procedures are seamlessly integrated into a simultaneous design process. Instead of manipulating forms with multiple variables as one would in the conventional parametric design paradigm, this approach defines rules of allowable geometric generations and transformations. Computationally automated random generator is used to iteratively apply various rules to generate unexpected, interesting and yet structural feasible designs. Because graphic statics is used to embed structural logic and behavior into the rules, the resulting structures are always guaranteed to be in equilibrium, and do not need any further numerical analysis. The effectiveness of this new methodology will be demonstrated through design tests of a variety of discrete, planar structures.
Grammatical Design with Graphic Statics (GDGS) contributes new ways of controlling both form and forces during early stages of design, by enabling the designer to: 1) rapidly generate unique, yet functional structures that fall outside of the expected solution space, 2) explore various design spaces unbiasedly, and 3) customize the combination of grammar rules or design objectives for unique formulation of the problem. Design tests presented in this thesis will show the powerful new potential of combining computational graphic statics with shape grammars, and demonstrate the possibility for richer and broader design spaces with much more trial, and less error.
Grammatical design with graphic statics: rule-based generation of diverse equilibrium structures
Juney Lee, MIT MEng Thesis, 2015
During early stages of design, an architect tries to control space by “finding a form” among countless possible forms, while an engineer tries to control forces by “form-finding” an optimized solution of that particular form. Most commonly used parametric tools in architectural design provide the user with extensive geometric freedom in absence of performance, while engineering analysis software mandates pre-determined forms before it can perform any numerical analysis. This trial-and-error process is not only time intensive, but it also prohibits exploration beyond the design space filled with already known, conventional solutions. There is a need for new design methods that combine form generation with structural performance.
This thesis addresses this need, by proposing a grammar-based structural design methodology using graphic statics. By combining shape grammars with graphic statics, the generative (architectural) and the analytical (engineering) procedures are seamlessly integrated into a simultaneous design process. Instead of manipulating forms with multiple variables as one would in the conventional parametric design paradigm, this approach defines rules of allowable geometric generations and transformations. Computationally automated random generator is used to iteratively apply various rules to generate unexpected, interesting and yet structural feasible designs. Because graphic statics is used to embed structural logic and behavior into the rules, the resulting structures are always guaranteed to be in equilibrium, and do not need any further numerical analysis. The effectiveness of this new methodology will be demonstrated through design tests of a variety of discrete, planar structures.
Grammatical Design with Graphic Statics (GDGS) contributes new ways of controlling both form and forces during early stages of design, by enabling the designer to: 1) rapidly generate unique, yet functional structures that fall outside of the expected solution space, 2) explore various design spaces unbiasedly, and 3) customize the combination of grammar rules or design objectives for unique formulation of the problem. Design tests presented in this thesis will show the powerful new potential of combining computational graphic statics with shape grammars, and demonstrate the possibility for richer and broader design spaces with much more trial, and less error.
Group member authors:
Tags:
Citation:
Lee, J. (2015). Grammatical Design with Graphic Statics: Rule-based Generation of Diverse Equilibrium Structures. MIT MEng Thesis.

-
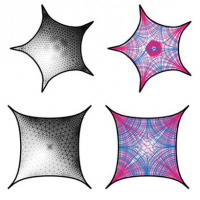 Principal stress line computation for discrete topology designKam-Ming Mark Tam, MIT MEng Thesis, 2015
Principal stress line computation for discrete topology designKam-Ming Mark Tam, MIT MEng Thesis, 2015Principal stress lines, which are pairs of orthogonal curves that indicate trajectories of internal forces and therefore idealized paths of material continuity, naturally encode the optimal topology for any structure for a given set of boundary conditions. Although stress line analysis has the potential to offer a direct, and geometrically provocative approach to optimization that can synthesize both design and structural objectives, its application in design has generally been limited due to the lack of standardization and parameterization of the process for generating and interpreting stress lines. Addressing these barriers that limit the application of the stress line methods, this thesis proposes a new implementation framework that will enable designers to take advantage of stress line analysis to inform conceptual structural design. Central to the premise of this research is a new conception of structurally inspired design exploration that does not impose a singular solution, but instead allows for the exploration of a diverse high-performance design space in order to balance the combination of structural and architectural design objectives. Specifically, the thesis has immediate application for the topological design of both regular and irregular thin shell structures predominately subjected to in-plane and compressive structural actions.
Principal stress line computation for discrete topology design
Kam-Ming Mark Tam, MIT MEng Thesis, 2015
Principal stress lines, which are pairs of orthogonal curves that indicate trajectories of internal forces and therefore idealized paths of material continuity, naturally encode the optimal topology for any structure for a given set of boundary conditions. Although stress line analysis has the potential to offer a direct, and geometrically provocative approach to optimization that can synthesize both design and structural objectives, its application in design has generally been limited due to the lack of standardization and parameterization of the process for generating and interpreting stress lines. Addressing these barriers that limit the application of the stress line methods, this thesis proposes a new implementation framework that will enable designers to take advantage of stress line analysis to inform conceptual structural design. Central to the premise of this research is a new conception of structurally inspired design exploration that does not impose a singular solution, but instead allows for the exploration of a diverse high-performance design space in order to balance the combination of structural and architectural design objectives. Specifically, the thesis has immediate application for the topological design of both regular and irregular thin shell structures predominately subjected to in-plane and compressive structural actions.
Group member authors:
Related projects:
Tags:
Citation:
Tam, K.M.M. (2015). Principal Stress Line Computation for Discrete Topology Design. MIT MEng Thesis.
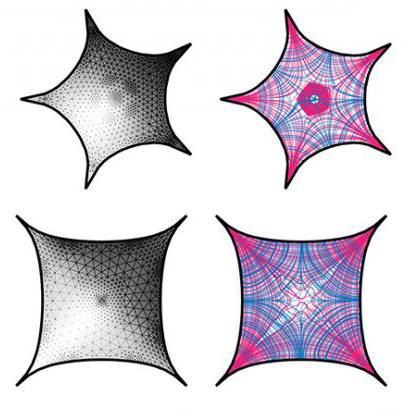
-
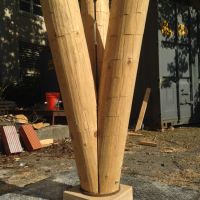 New Structural Systems in Small-Diameter Round TimberAurimas Bukauskas, MIT BSA Thesis, 2015
New Structural Systems in Small-Diameter Round TimberAurimas Bukauskas, MIT BSA Thesis, 2015Trees, when used as structural elements in their natural, round form, are up to five times stronger than the largest piece of dimensioned lumber they could yield. Additionally, these whole-timbers have a lower effective embodied carbon than any other structural material. When combined into efficient structural configurations and joined using specially-engineered connections, whole- timber has the potential to replace entire steel and concrete structural systems in large-scale buildings, bridges, and infrastructure. Whole-timber may be the most appropriate structural solution for a low-carbon and fully renewable future in both developed temperate regions and the developing Global South. To reduce barriers to adoption, including project complexity and cost, a standardized “kit of parts” in whole-timber is proposed. This thesis proposes new designs for the first and most important element of this kit: a structurally independent column in whole-timber. A 20’ compound column in whole-timber is prototyped at full-scale. New, simple calculation methods are developed for estimating the buckling capacity of tapered timbers. Based on conservative assumptions, the embodied carbon of whole-timber column systems is shown to be between 30% and 70% lower than conventional steel systems.
New Structural Systems in Small-Diameter Round Timber
Aurimas Bukauskas, MIT BSA Thesis, 2015
Trees, when used as structural elements in their natural, round form, are up to five times stronger than the largest piece of dimensioned lumber they could yield. Additionally, these whole-timbers have a lower effective embodied carbon than any other structural material. When combined into efficient structural configurations and joined using specially-engineered connections, whole- timber has the potential to replace entire steel and concrete structural systems in large-scale buildings, bridges, and infrastructure. Whole-timber may be the most appropriate structural solution for a low-carbon and fully renewable future in both developed temperate regions and the developing Global South. To reduce barriers to adoption, including project complexity and cost, a standardized “kit of parts” in whole-timber is proposed. This thesis proposes new designs for the first and most important element of this kit: a structurally independent column in whole-timber. A 20’ compound column in whole-timber is prototyped at full-scale. New, simple calculation methods are developed for estimating the buckling capacity of tapered timbers. Based on conservative assumptions, the embodied carbon of whole-timber column systems is shown to be between 30% and 70% lower than conventional steel systems.
Group member authors:
Related projects:
Tags:
Citation:
Bukauskas, A. (2015). New Structural Systems in Small-Diameter Round Timber. MIT BSA Thesis.

-
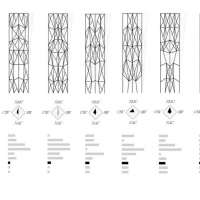 Integrating constructability into conceptual structural design and optimizationAbbigayle Horn, MIT MEng Thesis, 2015
Integrating constructability into conceptual structural design and optimizationAbbigayle Horn, MIT MEng Thesis, 2015This thesis encourages interdisciplinary design exploration through consideration of constructability in conceptual structural design. Six new metrics are introduced to measure variability in structural components, impose reasonable construction constraints, and encourage standardization of structural characteristics which can improve the ease, efficiency, and costs of construction. This thesis applies these original constructability metrics to truss façade structures for an objective, quantitative comparison with structural performance metrics. The primary contribution of these new metrics is a computational method that can aid in identifying expressive, high-performing structures in the conceptual design phase, when decisions regarding global structural behavior have the greatest impact on multi-objective project goals.
Integrating constructability into conceptual structural design and optimization
Abbigayle Horn, MIT MEng Thesis, 2015
This thesis encourages interdisciplinary design exploration through consideration of constructability in conceptual structural design. Six new metrics are introduced to measure variability in structural components, impose reasonable construction constraints, and encourage standardization of structural characteristics which can improve the ease, efficiency, and costs of construction. This thesis applies these original constructability metrics to truss façade structures for an objective, quantitative comparison with structural performance metrics. The primary contribution of these new metrics is a computational method that can aid in identifying expressive, high-performing structures in the conceptual design phase, when decisions regarding global structural behavior have the greatest impact on multi-objective project goals.
Group member authors:
Related projects:
Full-text access:
Tags:
Citation:
Horn, A. (2015). Integrating constructability into conceptual structural design and optimization. MIT MEng Thesis.

-
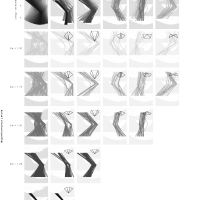 High-dimensional design space visualization for conceptual structural designCaitlin Mueller, MIT SM Thesis, 2014
High-dimensional design space visualization for conceptual structural designCaitlin Mueller, MIT SM Thesis, 2014This thesis focuses on visualizing high-dimensional design spaces for early-stage design problems in structural engineering and related disciplines. The design space, which is defined as the n + 1-dimensional surface that relates n design variables to a performance metric, contains all possible solutions to a formulated design problem. Graphical views of the design space are highly useful for designers because they organize a wide range of design possibilities in a compact, intuitive, and logical manner, illuminating global patterns, variable behaviors and relationships, and the nature of paths taken during iterative design processes. Design problems with two or fewer variables can easily be visualized in Euclidian space, through a curve or surface, but high-dimensional problems are difficult to display graphically. This is the key challenge addressed in this thesis. The thesis includes a critical review of existing methods for high-dimensional design space visualization, highlighting the unmet needs across a range of approaches. In response to these needs, the thesis makes a key contribution in the form of a new design space visualization method, called isoperforming parallel coordinate clusters (IPC clusters), that overcomes the issues of previous techniques. The IPC cluster approach is demonstrated on several conceptual structural design problems, and its application in optimization, directed exploration, and related design strategies is illustrated. Finally, the thesis concludes with a discussion of applications, impact, and future research directions.
High-dimensional design space visualization for conceptual structural design
Caitlin Mueller, MIT SM Thesis, 2014
This thesis focuses on visualizing high-dimensional design spaces for early-stage design problems in structural engineering and related disciplines. The design space, which is defined as the n + 1-dimensional surface that relates n design variables to a performance metric, contains all possible solutions to a formulated design problem. Graphical views of the design space are highly useful for designers because they organize a wide range of design possibilities in a compact, intuitive, and logical manner, illuminating global patterns, variable behaviors and relationships, and the nature of paths taken during iterative design processes. Design problems with two or fewer variables can easily be visualized in Euclidian space, through a curve or surface, but high-dimensional problems are difficult to display graphically. This is the key challenge addressed in this thesis. The thesis includes a critical review of existing methods for high-dimensional design space visualization, highlighting the unmet needs across a range of approaches. In response to these needs, the thesis makes a key contribution in the form of a new design space visualization method, called isoperforming parallel coordinate clusters (IPC clusters), that overcomes the issues of previous techniques. The IPC cluster approach is demonstrated on several conceptual structural design problems, and its application in optimization, directed exploration, and related design strategies is illustrated. Finally, the thesis concludes with a discussion of applications, impact, and future research directions.
Group member authors:
Full-text access:
Tags:
Citation:
Mueller, C. (2014). High-dimensional design space visualization for conceptual structural design. MIT SM Thesis.

-
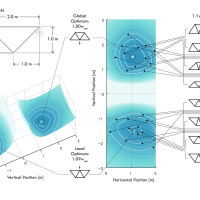 Computational exploration of the structural design spaceCaitlin Mueller, MIT PhD Dissertation, 2014
Computational exploration of the structural design spaceCaitlin Mueller, MIT PhD Dissertation, 2014This dissertation focuses on computational strategies for incorporating structural considerations into the earliest stages of the architectural design process. Because structural behavior is most affected by geometric form, the greatest potential for structural efficiency and a harmony of design goals occurs when global formal design decisions are made, in conceptual design. However, most existing computational tools and approaches lack the features necessary to take advantage of this potential: architectural modeling tools address geometry in absence of performance, and structural analysis tools require an already determined geometrical form. There is a need for new computational approaches that allow designers to explore the structural design space, which links geometric variation and performance, in a free and interactive manner. The dissertation addresses this need by proposing three new design space strategies. The first strategy, an interactive evolutionary framework, balances creative navigation of the design space with a focus on performance. The original contributions of this strategy center on enhanced opportunities for designer interaction and control. The second strategy introduces structural grammars, which allow for the formulation of broad and diverse design spaces that span across typologies. This strategy extends existing work in geometry-based shape grammars by incorporating structural behavior in novel ways. Finally, the third strategy is a surrogate modeling approach that approximates the design space to enable fast and responsive design environments. This strategy contributes new ways for non-experts to use this machine-learning-based methodology in conceptual design. These three complementary strategies can be applied independently or in combination, and the dissertation includes a discussion about possibilities and techniques for integrating them. Finally, the dissertation concludes by reflecting on its potential impact on design in practice, and by outlining important areas for future work. Key words: conceptual structural design, design space exploration, structural optimization, interactive evolutionary algorithm, structural grammar, surrogate modeling, structural design tools
Computational exploration of the structural design space
Caitlin Mueller, MIT PhD Dissertation, 2014
This dissertation focuses on computational strategies for incorporating structural considerations into the earliest stages of the architectural design process. Because structural behavior is most affected by geometric form, the greatest potential for structural efficiency and a harmony of design goals occurs when global formal design decisions are made, in conceptual design. However, most existing computational tools and approaches lack the features necessary to take advantage of this potential: architectural modeling tools address geometry in absence of performance, and structural analysis tools require an already determined geometrical form. There is a need for new computational approaches that allow designers to explore the structural design space, which links geometric variation and performance, in a free and interactive manner. The dissertation addresses this need by proposing three new design space strategies. The first strategy, an interactive evolutionary framework, balances creative navigation of the design space with a focus on performance. The original contributions of this strategy center on enhanced opportunities for designer interaction and control. The second strategy introduces structural grammars, which allow for the formulation of broad and diverse design spaces that span across typologies. This strategy extends existing work in geometry-based shape grammars by incorporating structural behavior in novel ways. Finally, the third strategy is a surrogate modeling approach that approximates the design space to enable fast and responsive design environments. This strategy contributes new ways for non-experts to use this machine-learning-based methodology in conceptual design. These three complementary strategies can be applied independently or in combination, and the dissertation includes a discussion about possibilities and techniques for integrating them. Finally, the dissertation concludes by reflecting on its potential impact on design in practice, and by outlining important areas for future work. Key words: conceptual structural design, design space exploration, structural optimization, interactive evolutionary algorithm, structural grammar, surrogate modeling, structural design tools
Group member authors:
Full-text access:
Tags:
Citation:
Mueller, C. (2014). Computational exploration of the structural design space. MIT PhD Dissertation.

Other Publications
-
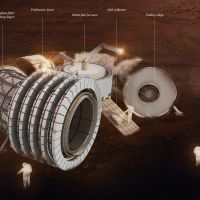 Structural challenges for space architecture: Engineering habitats for the Moon and MarsValentina Sumini and Caitlin Mueller, STRUCTURE Magazine, 2017 (In press)
Structural challenges for space architecture: Engineering habitats for the Moon and MarsValentina Sumini and Caitlin Mueller, STRUCTURE Magazine, 2017 (In press)Designing a structure on an extraterrestrial surface includes several challenges: the internal pressure; the dead loads/live loads under reduced gravity; the consideration of new failure modes such as those due to high-velocity micrometeoroid impacts; the relationships between severe Lunar/Martian temperature cycles and structural and material fatigue; the structural sensitivity to temperature differentials between different sections of the same component; the very extreme thermal variations and possibility of embrittlement of metals; the out-gassing for exposed steels and other effects of high vacuum on steel, alloys, and advanced materials; the factors of safety; the reliability (and risk) which must be major components for lunar structures as they are for significant Earth structures.
When considering a permanent settlement on another planet, one of the crucial aspect involves an evaluation of the total life cycle of the structure. That is, taking a system from conception through retirement and disposition or the recycling of the system and its components. Many factors affecting system life cannot be predicted due to the nature of the Lunar/Martian environment and the inability to realistically assess the system before it is built and utilized. Therefore, even if the challenges in space exploration are very peculiar, the colonization of satellites and planets could teach us to be wiser in our consumption of natural resources, pushing us to pursue efficiency and sustainability, here on Earth. The multidisciplinary methodology connected to space exploration research will be a wise starting point for optimizing the terrestrial consumption of natural resources for designing more sustainable architectures and improving ground logistics research.
Structural challenges for space architecture: Engineering habitats for the Moon and Mars
Valentina Sumini and Caitlin Mueller, STRUCTURE Magazine, 2017 (In press)
Designing a structure on an extraterrestrial surface includes several challenges: the internal pressure; the dead loads/live loads under reduced gravity; the consideration of new failure modes such as those due to high-velocity micrometeoroid impacts; the relationships between severe Lunar/Martian temperature cycles and structural and material fatigue; the structural sensitivity to temperature differentials between different sections of the same component; the very extreme thermal variations and possibility of embrittlement of metals; the out-gassing for exposed steels and other effects of high vacuum on steel, alloys, and advanced materials; the factors of safety; the reliability (and risk) which must be major components for lunar structures as they are for significant Earth structures.
When considering a permanent settlement on another planet, one of the crucial aspect involves an evaluation of the total life cycle of the structure. That is, taking a system from conception through retirement and disposition or the recycling of the system and its components. Many factors affecting system life cannot be predicted due to the nature of the Lunar/Martian environment and the inability to realistically assess the system before it is built and utilized. Therefore, even if the challenges in space exploration are very peculiar, the colonization of satellites and planets could teach us to be wiser in our consumption of natural resources, pushing us to pursue efficiency and sustainability, here on Earth. The multidisciplinary methodology connected to space exploration research will be a wise starting point for optimizing the terrestrial consumption of natural resources for designing more sustainable architectures and improving ground logistics research.
Group member authors:
Full-text access:
Tags:
Citation:

-
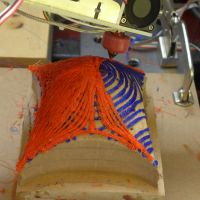 3D Printed Structures: Challenges and OpportunitiesCaitlin Mueller, STRUCTURE, 2016
3D Printed Structures: Challenges and OpportunitiesCaitlin Mueller, STRUCTURE, 2016Technologies for 3D printing, or more broadly additive manufacturing, have proliferated in recent years, and have captured the public’s imagination as a revolutionary way to democratize small-scale, customized manufacturing for the DIY community. In the design of buildings and bridges, 3D printing has proven to be a valuable technique for creating intricately detailed scale models in a fraction of the time required by traditional methods. In both cases, the generalized layer-by-layer material deposition process is a compelling way to achieve geometries of nearly infinite complexity with ease. But 3D printing has also permeated markets beyond the consumer and model scale, with increasing buzz about applying the technology to large objects, such as full-scale buildings. This prospect is exciting for several reasons: reduced construction waste through highly precise material placement, increased capacity for complex geometries for both functional and aesthetic purposes, and new possibilities for integrating building component functions into a single, streamlined assembly. Looking forward, it is clear that many challenges lie ahead before the promise of 3D printing can be broadly achieved for building structures, but the recent, rapid development of increasingly realistic proofs-of-concept is highly encouraging. The continued contributions of pioneering structural engineers are critical to help push this transformative technology from small-scale geometric representation to high-performance, full-scale structures.
3D Printed Structures: Challenges and Opportunities
Caitlin Mueller, STRUCTURE, 2016
Technologies for 3D printing, or more broadly additive manufacturing, have proliferated in recent years, and have captured the public’s imagination as a revolutionary way to democratize small-scale, customized manufacturing for the DIY community. In the design of buildings and bridges, 3D printing has proven to be a valuable technique for creating intricately detailed scale models in a fraction of the time required by traditional methods. In both cases, the generalized layer-by-layer material deposition process is a compelling way to achieve geometries of nearly infinite complexity with ease. But 3D printing has also permeated markets beyond the consumer and model scale, with increasing buzz about applying the technology to large objects, such as full-scale buildings. This prospect is exciting for several reasons: reduced construction waste through highly precise material placement, increased capacity for complex geometries for both functional and aesthetic purposes, and new possibilities for integrating building component functions into a single, streamlined assembly. Looking forward, it is clear that many challenges lie ahead before the promise of 3D printing can be broadly achieved for building structures, but the recent, rapid development of increasingly realistic proofs-of-concept is highly encouraging. The continued contributions of pioneering structural engineers are critical to help push this transformative technology from small-scale geometric representation to high-performance, full-scale structures.
Related projects:
Full-text access:
Tags:
Citation:
Mueller, C. (2016). 3D Printed Structures: Challenges and Opportunities, STRUCTURE, Jan., 54-55.



