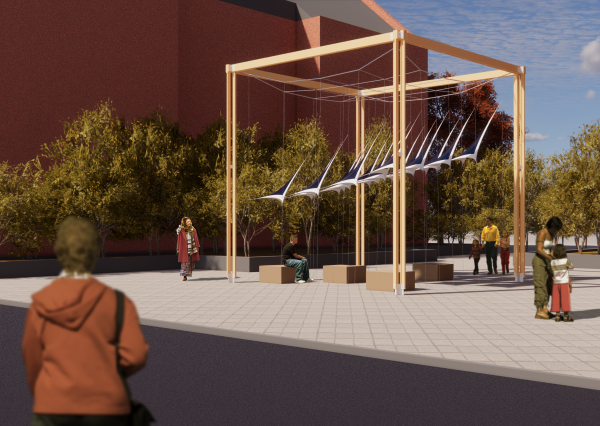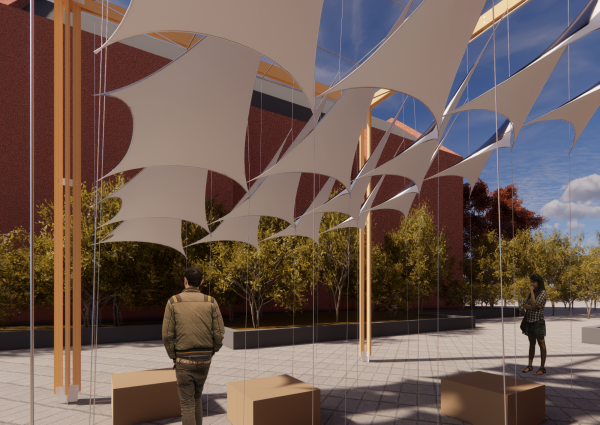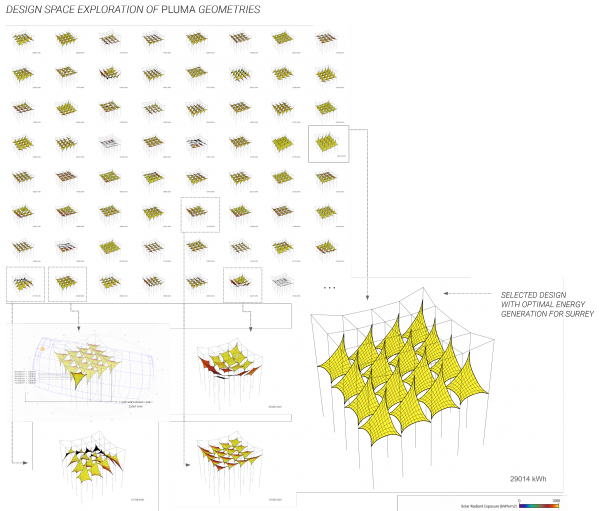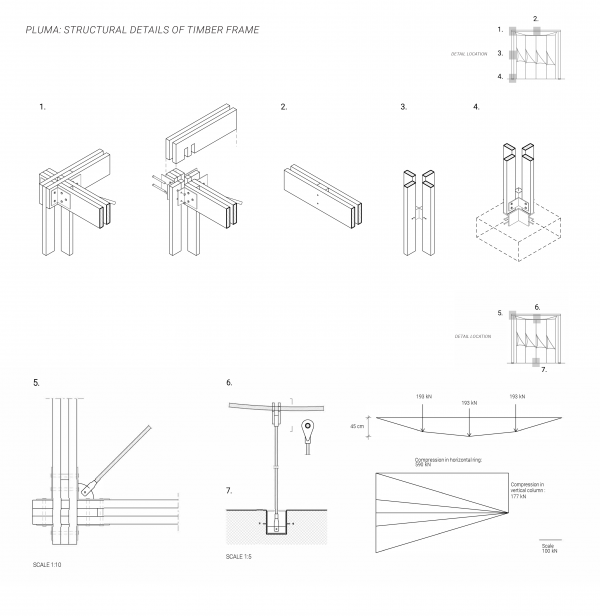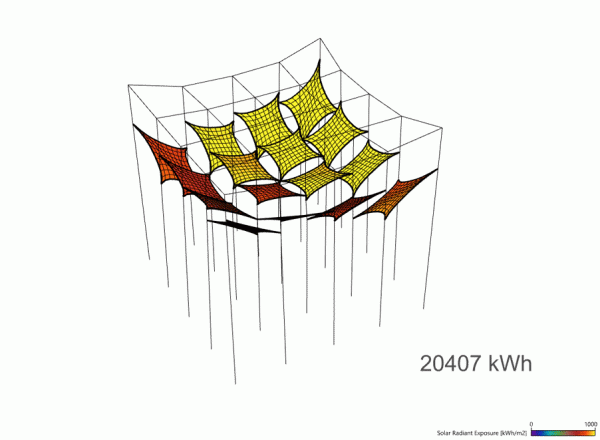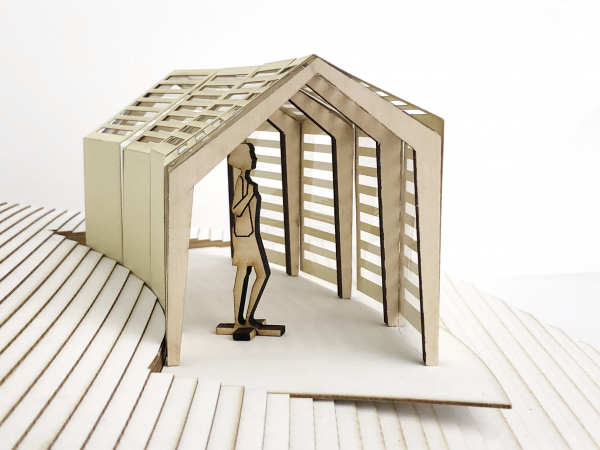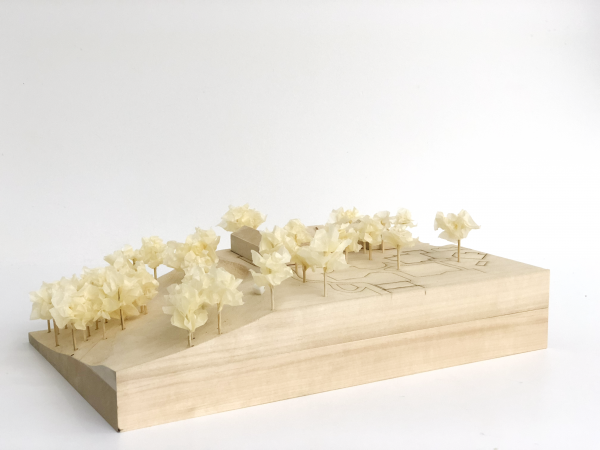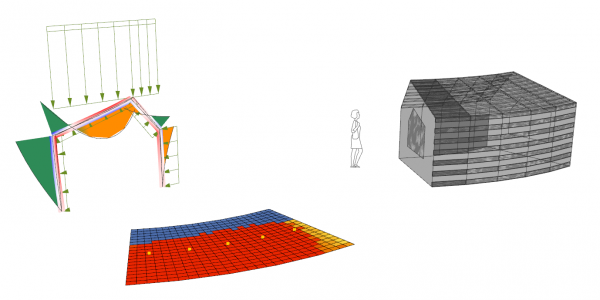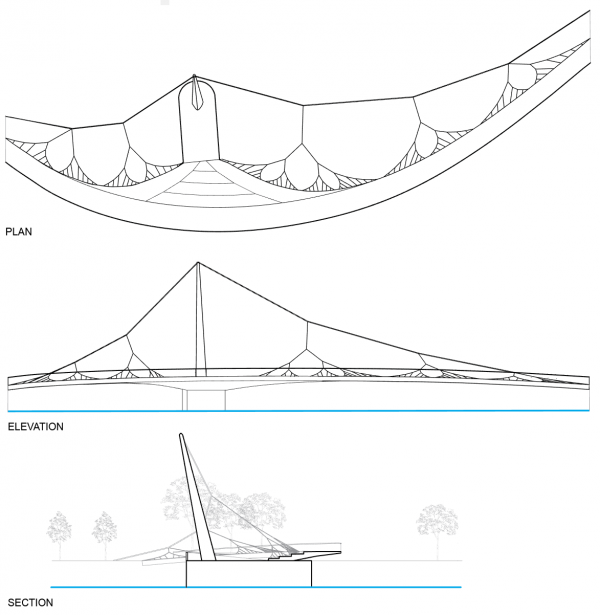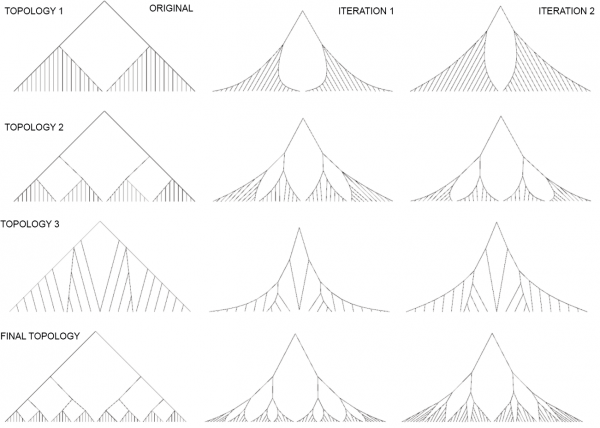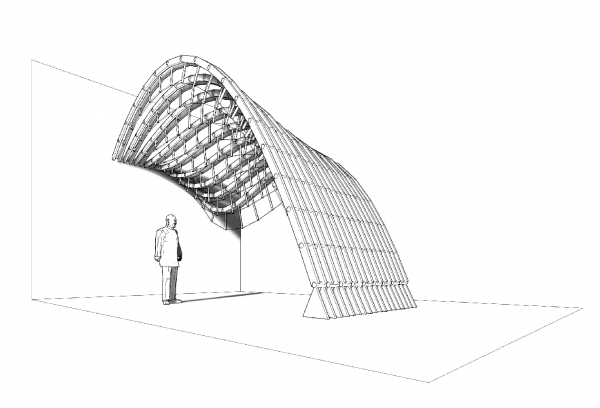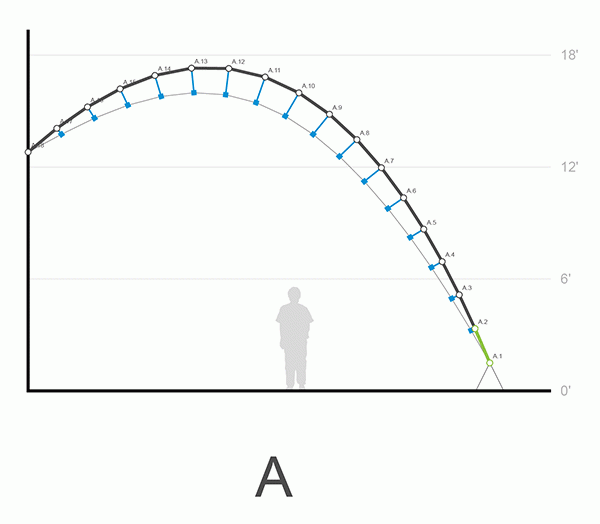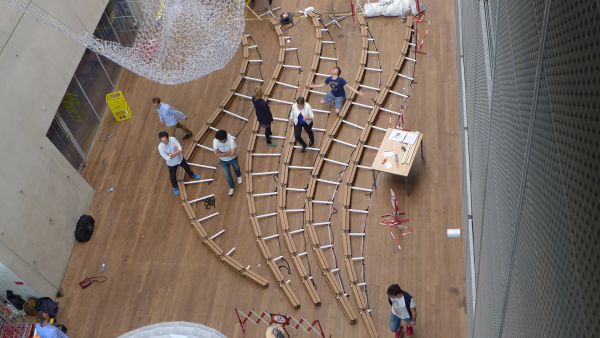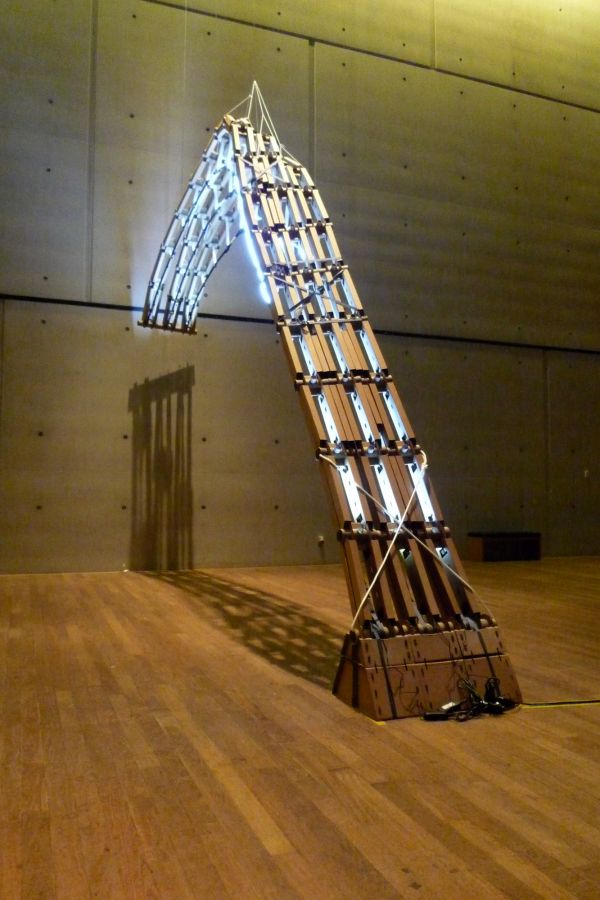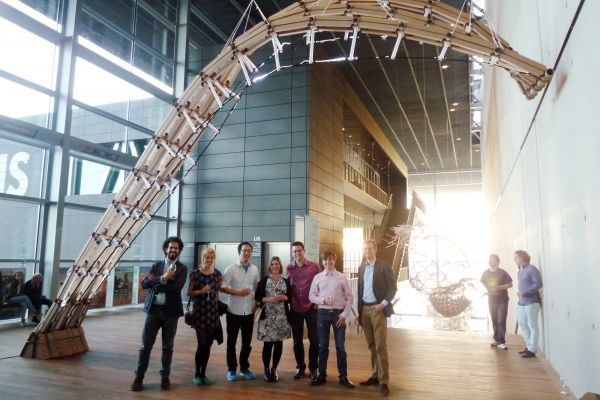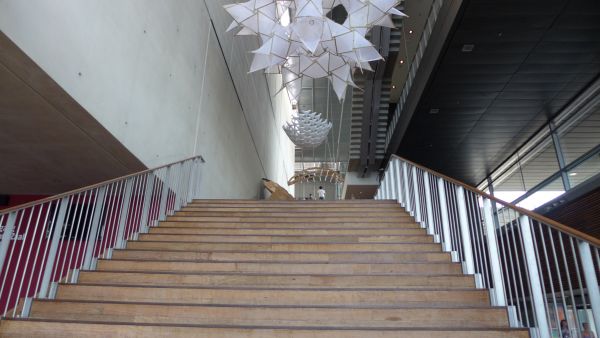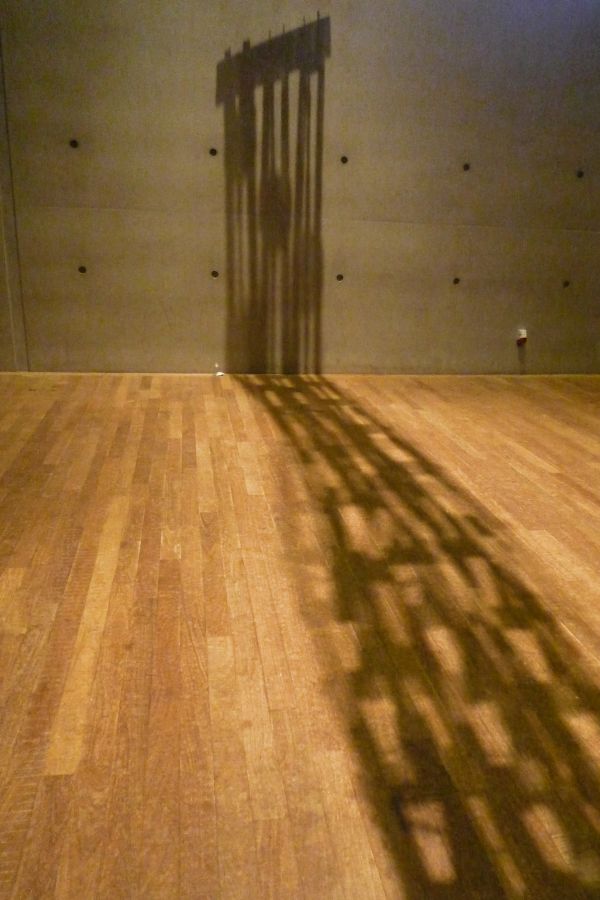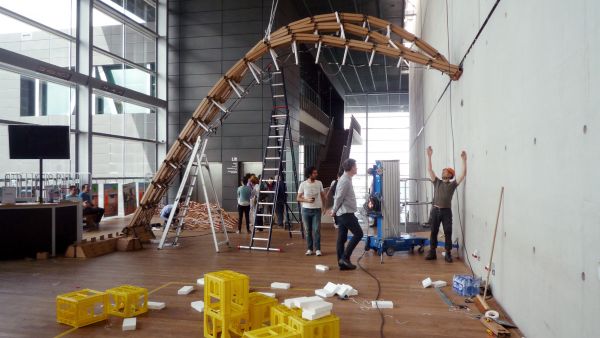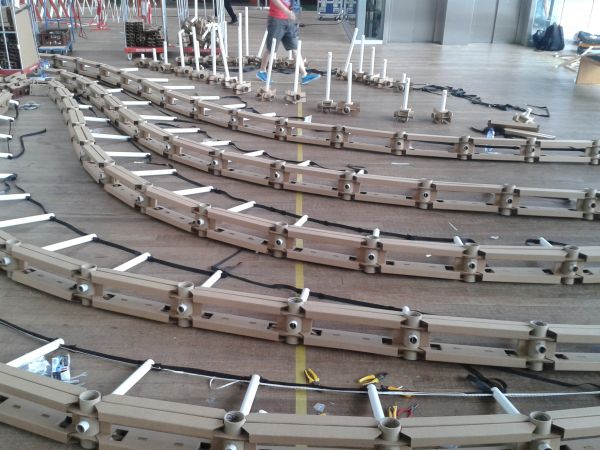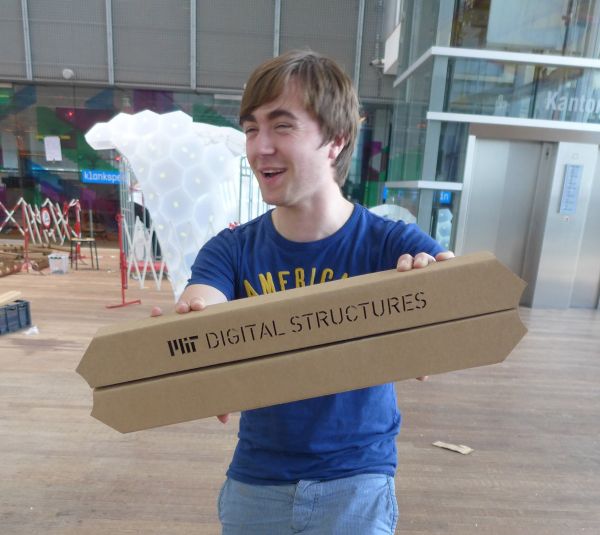design work
-
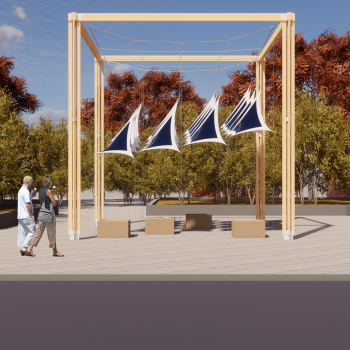 Pluma2020
Pluma2020 -
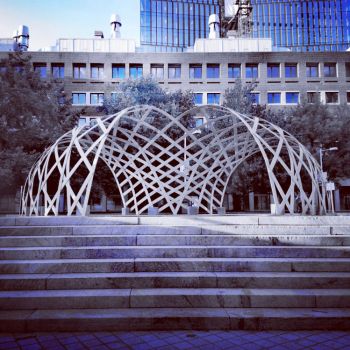 INFRAME: Art in elastic timber frame2019
INFRAME: Art in elastic timber frame2019 -
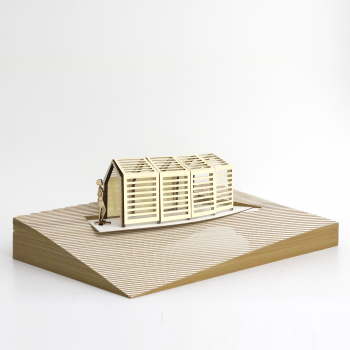 Integrated design for greenhouse in Portola Valley2018 - Present
Integrated design for greenhouse in Portola Valley2018 - Present -
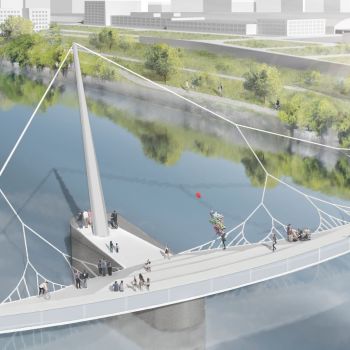 Hängemattenbrücke (Hammock Bridge)2017
Hängemattenbrücke (Hammock Bridge)2017
Pluma
2020
With a design framework applicable to any site in the world, the Pluma installation envisions a lightweight future where structures generate more energy than they embody. Earned honorable mention at the IASS 2020 Design Competition.
Pluma demonstrates how form can follow function across disciplines and performance metrics. The design features photovoltaic membranes suspended in a lightweight cable system, resembling a flock of birds in flight.
The shape and orientation of the membrane ensemble is precisely tuned by an optimization algorithm to maximize solar radiation exposure and power generation on the site in Surrey.
Its supporting frame consists of standard timber elements assembled into cruciform sections, with simple, repeated connection details that are cost-effective. The foundation is a concrete slab hollowed out with compressed sawdust blocks as lost formwork, reducing the embodied energy compared to a typical slab by half.
Related group members:
Tags:

INFRAME: Art in elastic timber frame
2019
The INFRAME pavilion is a temporary timber elastic gridshell structure built on the MIT campus in September 2019 as part of Judyta Cichocka's CEE MEng thesis. The structure transforms the function of the public staircase between buildings E15 and E25 on the MIT campus into a performance area. A single layer gridshell becomes a real temporary outdoor stage for electronic music performances, a canvas for a video-mapping show, and has multiple imaginary roles invented by potential next owners. The ultimate goal of the project was to design an elastic timber gridshell, which can be constructed in real-life scenario, providing a functional space for experimental artistic performances and which endeavors to embody the principles of structural art: economy, efficiency and elegance. The challenge lied in development of the design strategy, which allows rapid construction by a small group of inexperienced builders at minimum cost while complying to the building code in Massachusetts (which was required by MIT).
Additional project details:
Related group members:
Tags:

Integrated design for greenhouse in Portola Valley
2018 - Present
This ongoing design project looks at an "eco-modernist" custom greenhouse to be built in Portola Valley, California. The objective of this greenhouse is to meet requirements for extended-season plant growth while requiring limited intervention for operation and applying approaches of structural efficiency. Tools such as our Design Space Explorer suite are used to explore and select among a wide design space that meet performance objectives to varying degrees. Local materials and custom structural joinery will be used in the greenhouse construction.
Related group members:
Tags:

Hängemattenbrücke (Hammock Bridge)
2017
The proposal for Hängemattenbrücke, completed Digital Structures researchers, simultaneously achieves two design goals for a span across the Spree River in urban Berlin: connecting the bordering neighborhoods in a way that encourages efficient movement between Brommystraße and the East Side Gallery, while also creating a public space for gathering and viewing the river in addition to crossing it. The design accomplishes both objectives by recalling the history of the site, referencing an existing pier, and reinterpreting the historical concrete arches of the original bridge with an updated structural system.
In reconnecting the neighborhoods and replacing the functionality of the existing viewing platform, the bridge itself becomes a place of both movement and stasis, where pedestrians can cross on the way to the train, or pause and relax on the informal amphitheater and rebuilt pier deck. The cables of the bridge compare visually to the lines of a hammock—for the most adventurous pedestrians, the configuration offers the opportunity for lounging on the cables themselves, with the assistance of a fine mesh.
The structural system of the bridge takes advantage of its natural curvature in plan, while expanding on an idea pioneered by Schlaich Bergermann & Partner that relies on three-dimensional forces and a mixture of tension and compression. Hängemattenbrücke is a cable-stayed bridge, but the single pylon leans away from the deck, and the main cables stretch both horizontally and vertically rather than simply hanging, as in more conventional cable bridges. The cables attach to the inside of the curved deck, while the rest of the bridge cantilevers out from these supports. When tensioned, the cables pull the deck both up and in, which causes arching action to develop on the inside of the main bridge curve, which is thicker than the outside to take the compression. The amphitheater tapers in concrete from the two arches towards the main path of the bridge, and the deck continues this taper out towards its free edge in steel.
Related group members:
Tags:

Ouroboros: 3D-Printed Martian Habitat
2015
Ouroboros is an additive manufacturing and spatial concept for producing architectural-scale composite structures that are high-strength, light-weight, and air-tight—all from compounds present on Mars. A shared symbol of ancient cultures, the ouroboros is the idealized embodiment of metabolism; an infinite process of re-creation, of something beginning anew as soon as it ends. Today, the aspiration of the ouroboros persists as we seek to initiate a new and sustainable human culture of technology and design on Mars.
The Ouroboros habitat promotes a metabolic rhythm of activity reflective of its circular geometry and processing of materials. The proposed materials processing unit, 3D CNC loom, and pultrusion module apply emerging technologies to synthesize a pressurized and climate controlled living space from Martian resources. Martian soil and air are processed and transformed into glass and plastic fibers that can be woven and pultruded into a strong, airtight composite shell; integrating structure, insulation, air barrier, radiant heating, and ambient lighting, within a singular structural surface. Using a new approach for the additive manufacturing of structural composites, a CNC loom forms the thermoset textiles into a global toroidal shape by combining pultrusion with three-dimensional textile weaving. Structurally, the lightweight tensile shell of the habitat takes full advantage of the reduced Martian pressure and gravity, allowing for minimal material usage and maximal reconfigurability of the interior. Contributing novel approaches to structure, material selection, programmatic flexibility, and spatial experience, Ouroboros represents a revolution in current thinking in sustainable, architectural-scale additive manufacturing and design on Mars and beyond.
This design project is a submission for NASA's 3D-Printed Habitat Challenge, and was selected as a finalist to be presented at the NYC Maker Faire in late September 2015. More information and details about our proposal can be found here, and a gallery of all finalists is here.
Related group members:
Tags:
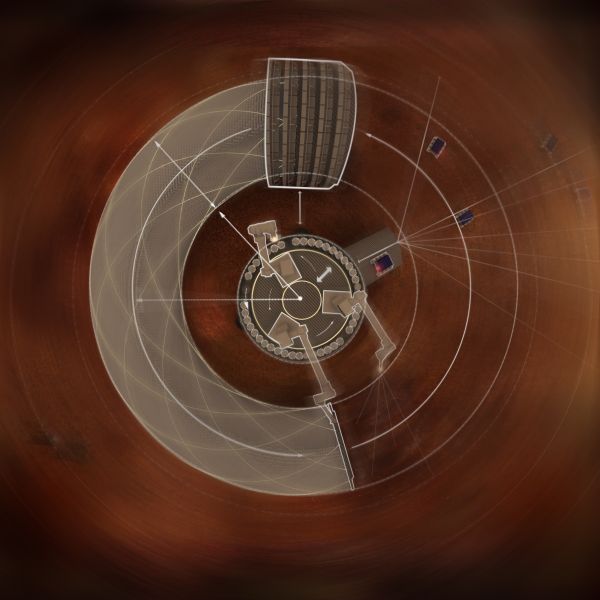
Paperwave pavilion
2014 - 2015
Paperwave is a series of post-tensioned wave forms, constructed nearly entirely of paper. A new graphic-statics-based method was used to design the geometry, ensuring that the cardboard boxes in each curved wave are balanced by the tensioned strap and paper tubes, which pull and push the waves into equilibrium. Using low-carbon, inexpensive, and lightweight materials, this pavilion demonstrates the power of structural geometry to achieve creative and high-performing designs.
Related group members:
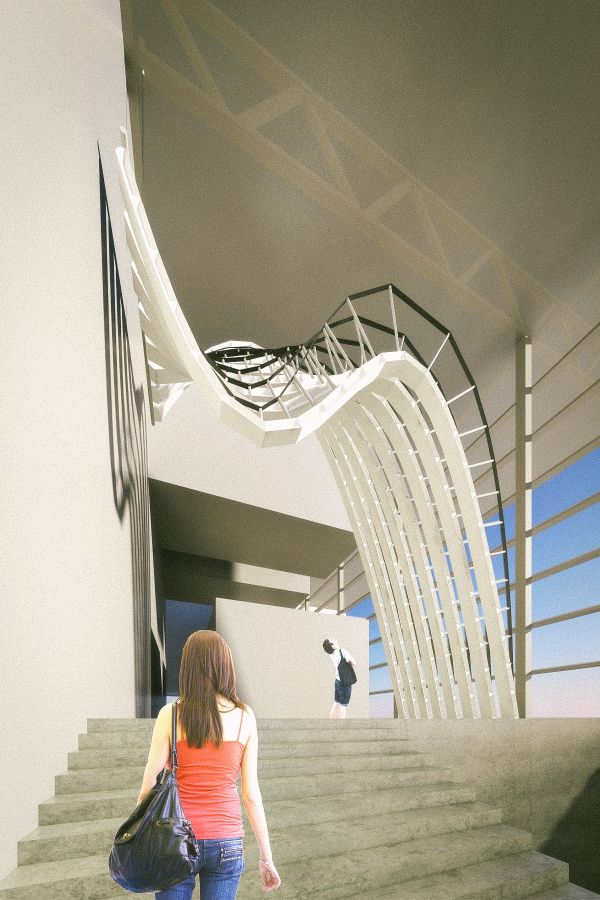
consulting
We are always interested in applying our research ideas to creative design in practice. In addition to our in-house experimental design work shown above, we collaborate with design practitioners on real-world buildings and structures. If you have a design project that could benefit from our tools, techniques, and expertise and would like to involve us, please Professor Mueller to discuss a possible collaboration.


