blog
-
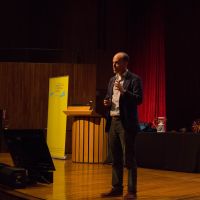 Embrace the constraints and seek new challenges: In conversation with Professor John Ochsendorf2018-12-13, Author: Demi Fang
Embrace the constraints and seek new challenges: In conversation with Professor John Ochsendorf2018-12-13, Author: Demi FangJohn Ochsendorf is the Director of the American Academy in Rome and the Class of 1942 Professor of Architecture and Engineering at the Massachusetts Institute of Technology (MIT). Ochsendorf is a 2008 Rome Prize Fellow in Historic Preservation, known for his research on the mechanics and behavior of historical structures, with a primary focus on masonry vaults and domes. Author of the monograph Guastavino Vaulting: The Art of Structural Tile (Princeton Architectural Press, 2010), he served as lead curator for the National Endowment for the Humanities sponsored exhibition Palaces for the People: Guastavino and America’s Great Public Spaces from 2012-2014. As a designer, he contributed to the masonry vaulting of the Mapungubwe Interpretative Centre in South Africa, which was named “World Building of the Year” at the World Architecture Festival in 2009, as well as two major installations at the Venice Biennale of Architecture in 2016. Ochsendorf contributed to the design of the Sean Collier Memorial for the fallen MIT police officer in the aftermath of the Boston Marathon bombings. He was awarded a Fulbright Scholarship to Spain in 2000, as well as the MacVicar Fellowship for exceptional teaching at MIT in 2014. In 2008 he was named a MacArthur Fellow for his pioneering work using comparative cultural and historical studies to explore pre-industrial construction traditions. He is a founding partner of the consultancy firm Ochsendorf, DeJong and Block, and in 2011 Ochsendorf was named a Senior Fellow of the Design Futures Council.

Professor John Ochsendorf gives a keynote at IASS 2018, hosted at MIT. Photo by Julia Irwin.Demi Fang: What is something you are currently working on that excites you?
John Ochsendorf: I am mostly thinking about education and community. How do we help develop young minds to be creative problem solvers? And how do we create communities of learning so that we can fully develop our human potential? I am mostly working in the context of higher education, but these problems apply to industry and society more broadly. In particular, we are all living and working in human environments every day, but we have not reached the full potential of cities or of living communities. This is the ultimate design problem.
DF: The theme of the conference is “Creativity in Structural Design.” How do you interpret this theme? What does it bring to mind?
JO: It makes me think about my education. While trained as an engineer, I was almost always given problems with a single solution, which has the effect of narrowing the mind when faced with complex problems. While studying anthropology and archaeology, I saw the brilliant diversity of problem-solving in human culture, with infinite solutions to any problem. After 15 years of teaching in architecture, I appreciate that framing a design problem is a critical skill for any human being. The world is desperate for the analytical rigor of engineering with the creative potential of art and architecture. Our work should lift the human spirit through creativity.
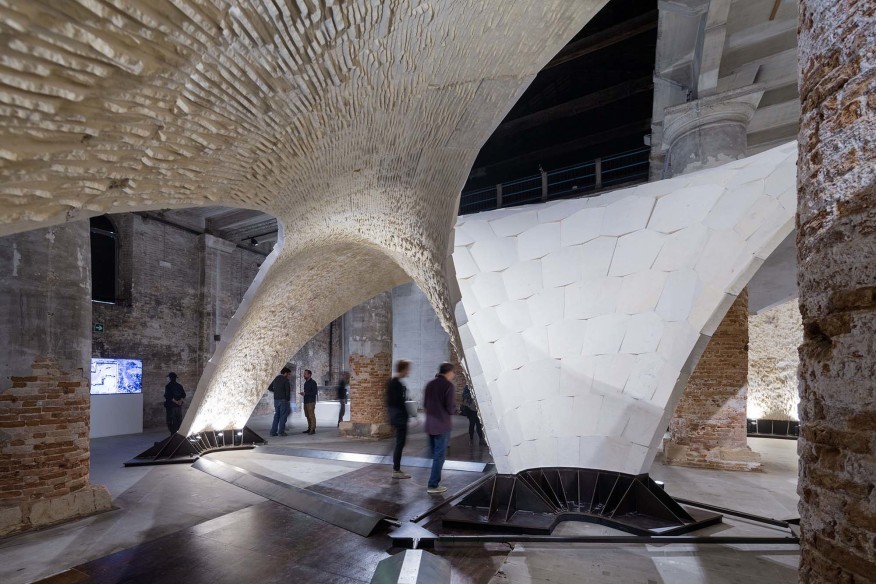
Armadillo Vault, Venice Biennale of Architecture, 2016, Block Research Group (ETHZ)/Escobedo Group/ ODB Engineering (Photo: Iwan Baan)DF: Who inspires you and your work?
JO: I am always learning from the past and from the people around me. While living in Rome and serving as the Director of the American Academy in Rome, I am immersed in layers of history. All of it is thought-provoking. But even better, I am embedded within a community of some of the most brilliant and creative people on the planet. While the backdrop of Rome is inspirational, I am even more inspired by the individual life paths and the passion of the designers and researchers who I am meeting here.
I still shake my head at the genius of the Guastavino Company. To imagine that they designed and built a three-dimensional compressive shell structure like the tile stair at Baker Hall without the design tools that we have today... that inspires me.
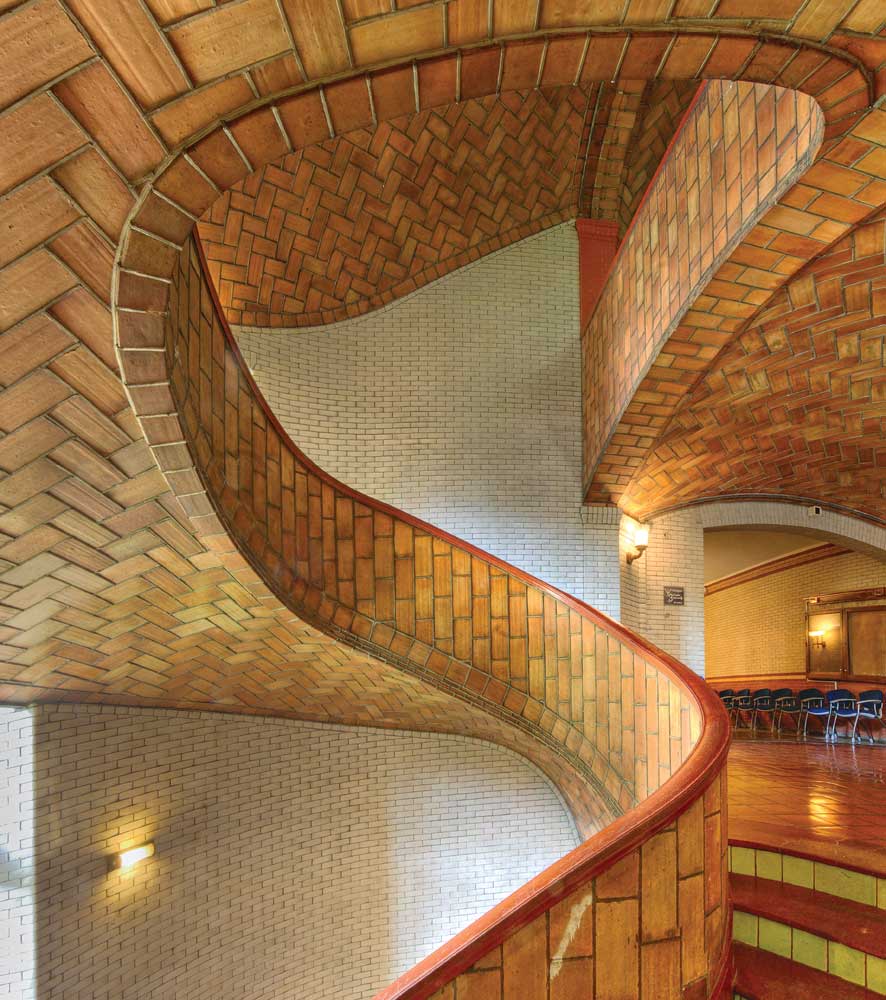
Baker Hall Staircase, Carnegie Mellon University, 1914, by Rafael Guastavino Jr. with Henry Hornbostel (Photo: Michael Freeman)DF: Describe the collaborations in your work. What do you think makes for successful collaborations? In what ways do you blend the technical and creative aspects of your work?
JO: It is exciting to work at the boundaries between university research and design practice. We love to collaborate with colleagues who want to tackle a real problem, such as radically lowering carbon emissions in construction, or reinventing traditional materials in contemporary architecture, or developing new software environments for design practice. When a design team is driven by a common goal, it makes for an exciting and effective collaboration. But this always requires a high level of trust; any attempt to bring research into practice requires experimentation and innovation. It is never easy in the context of public safety and building code regulations. We need to continue exploring and pushing boundaries, and I always enjoy a successful collaboration for testing our ideas out on others. To blend the technical and creative, we articulate the technical constraints and use them to drive creative solutions. Want to be creative? Embrace the constraints.
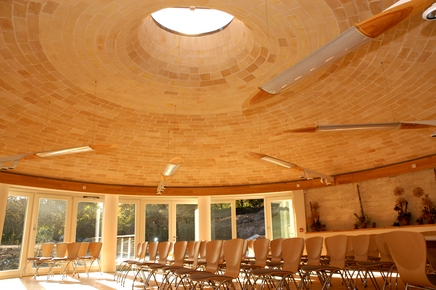
Pines Calyx Dome, 2005, Phil Cooper / Michael Ramage / John Ochsendorf (Photo: Carbon Free Group)DF: What methods do you use to fuel creativity? How do you work?
JO: I love to work in a diverse team where good ideas come from all directions. The ideas can be debated and dismissed, and when we move forward with a design, it is sometimes difficult to remember who proposed the key ideas. I enjoy challenges that are well outside of my comfort zone. To be a creative designer or researcher is to constantly seek new challenges. That makes for an exciting life.
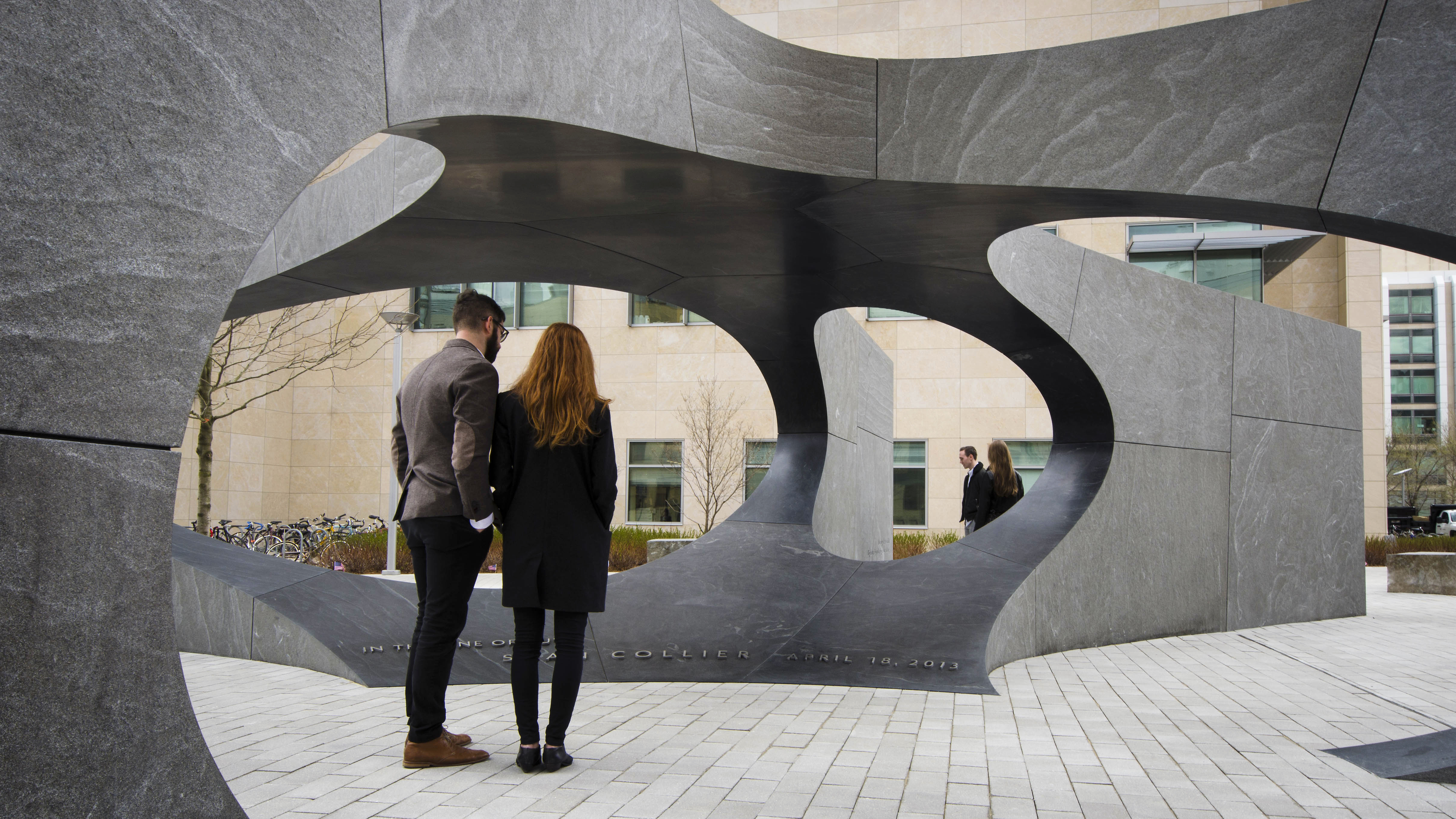
Sean Collier Memorial, 2015, Howeler + Yoon Architecture / ODB Engineering / Quarra Stone / Knippers Helbig (Photo: Scott Newland)DF: What are currently the most pressing, interesting technical challenges that you tackle in your work, at present or in the future?
JO: I am deeply frustrated with the over-reliance on linear elastic calculations during the design stage. The preponderance of FEM can be a powerful design aid, but FEM alone will not suggest good structural form. We have not come close to harnessing the full potential of computing as a design partner. I hope that we will find more creative ways to use computing power to discover new structural form. Until then, I remain more impressed by the radical forms of the Salginatobel Bridge and the Eiffel Tower discovered through graphic statics by Maillart and Koechlin.
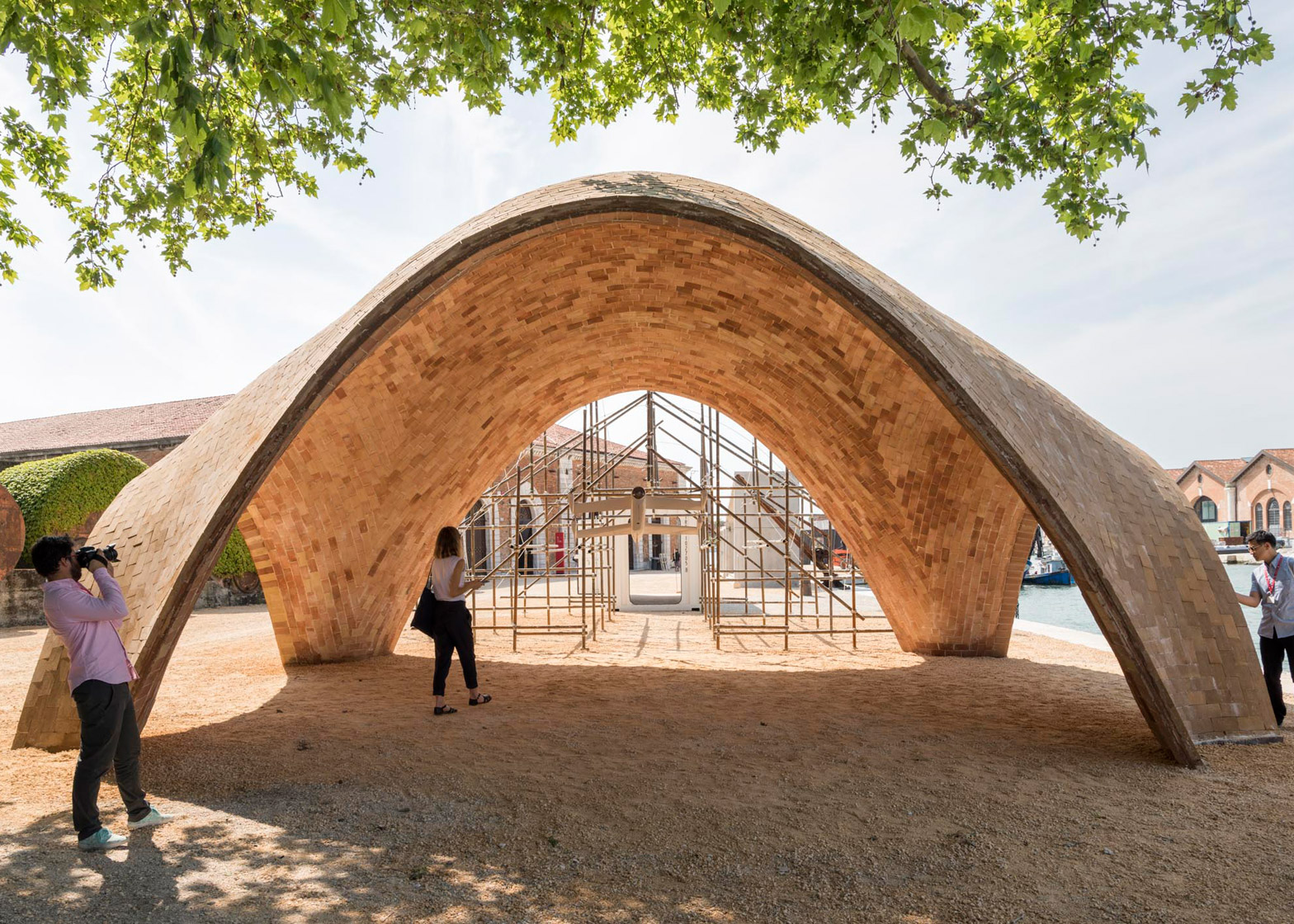
DronePort, Venice Biennale of Architecture, 2016, Norman Foster Foundation / Block Research Group / ODB Engineering. (Photo: Nigel Young)DF: What excites you about the future in your field?
JO: I always think to the words of Joerg Schlaich: our field is both “high-tech and creative.” And yet the greatest motivation is that humankind is facing an unprecedented global crisis and that the better design of buildings and cities is the only viable solution. We need to convince the best and brightest young people to enter our professions of engineering and architecture. This is a crisis and an opportunity.
DF: Describe the impact of your work: when your work leaves your workspace, who and where in the world does it reach?
JO: I love to reach students first and foremost. To inspire students to learn about the built environment: its past, present, and future. The joy of teaching is that students take the ideas forward into the world and ripple out in infinite new directions. There is no greater joy than to teach and to share passion. As Edward Allen says, “Love your subject and teach with stars in your eyes.”
DF: What advice would you give to your past self or to today’s students?
JO: The world needs more adventurous students to branch out in new directions and to combine unusual fields of study. Helen Keller said that “Life is a daring adventure, or nothing.” Combine music and architecture, art and physics, or public health and urban transportation. And yes, there is much more work to be done between archaeology and structural engineering. Find excellent teachers and learn from them.
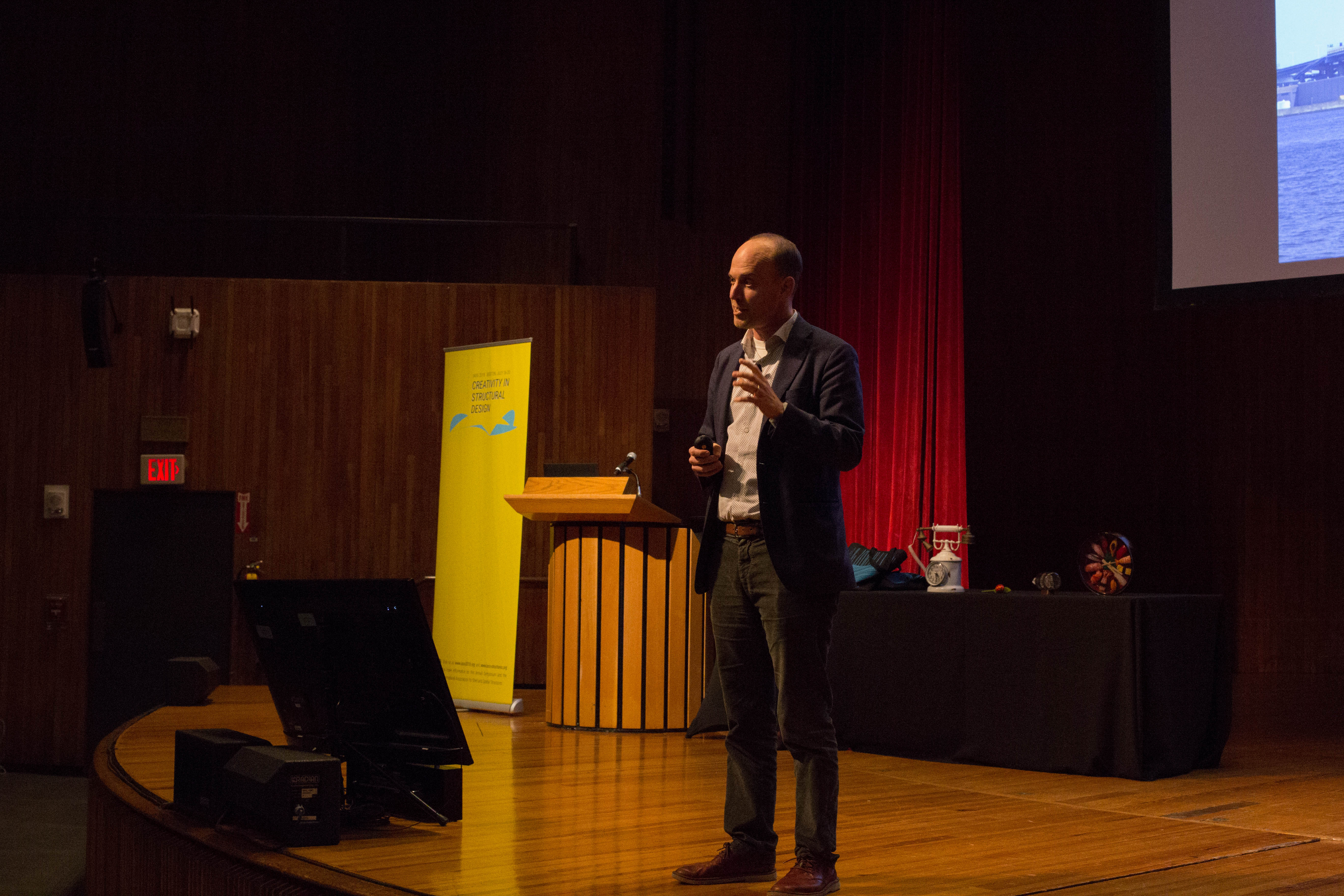
Photo by Julia Irwin.DF: What question have you not been asked that you would like to answer? What is your response?
JO: Who were your greatest teachers? Mary Sansalone: for putting students first; David Billington: for exposing the art of engineering; Jacques Heyman: for thinking plastically; Santiago Huerta: for infecting me with Guastavinitis; Edward Allen: for teaching me graphic statics, drawing, and design; and Anne Carney: for keeping me on the ground and in the stars simultaneously.
This interview originally appeared in the proceedings for IASS 2018 at which the interviewee was a keynote speaker. These interviews make their first appearance online in this co-published series between this blog and the Form Finding Lab blog with the aim of inspiring a broader audience with the thoughts and insights of these outstanding individuals. Stay tuned on both blogs for more!
More in the series: Neri Oxman | Janet Echelman | Tomohiro Tachi | Lorna Gibson | James O'Callaghan
Embrace the constraints and seek new challenges: In conversation with Professor John Ochsendorf
2018-12-13
Author:
John Ochsendorf is the Director of the American Academy in Rome and the Class of 1942 Professor of Architecture and Engineering at the Massachusetts Institute of Technology (MIT). Ochsendorf is a 2008 Rome Prize Fellow in Historic Preservation, known for his research on the mechanics and behavior of historical structures, with a primary focus on masonry vaults and domes. Author of the monograph Guastavino Vaulting: The Art of Structural Tile (Princeton Architectural Press, 2010), he served as lead curator for the National Endowment for the Humanities sponsored exhibition Palaces for the People: Guastavino and America’s Great Public Spaces from 2012-2014. As a designer, he contributed to the masonry vaulting of the Mapungubwe Interpretative Centre in South Africa, which was named “World Building of the Year” at the World Architecture Festival in 2009, as well as two major installations at the Venice Biennale of Architecture in 2016. Ochsendorf contributed to the design of the Sean Collier Memorial for the fallen MIT police officer in the aftermath of the Boston Marathon bombings. He was awarded a Fulbright Scholarship to Spain in 2000, as well as the MacVicar Fellowship for exceptional teaching at MIT in 2014. In 2008 he was named a MacArthur Fellow for his pioneering work using comparative cultural and historical studies to explore pre-industrial construction traditions. He is a founding partner of the consultancy firm Ochsendorf, DeJong and Block, and in 2011 Ochsendorf was named a Senior Fellow of the Design Futures Council.

Professor John Ochsendorf gives a keynote at IASS 2018, hosted at MIT. Photo by Julia Irwin.Demi Fang: What is something you are currently working on that excites you?
John Ochsendorf: I am mostly thinking about education and community. How do we help develop young minds to be creative problem solvers? And how do we create communities of learning so that we can fully develop our human potential? I am mostly working in the context of higher education, but these problems apply to industry and society more broadly. In particular, we are all living and working in human environments every day, but we have not reached the full potential of cities or of living communities. This is the ultimate design problem.
DF: The theme of the conference is “Creativity in Structural Design.” How do you interpret this theme? What does it bring to mind?
JO: It makes me think about my education. While trained as an engineer, I was almost always given problems with a single solution, which has the effect of narrowing the mind when faced with complex problems. While studying anthropology and archaeology, I saw the brilliant diversity of problem-solving in human culture, with infinite solutions to any problem. After 15 years of teaching in architecture, I appreciate that framing a design problem is a critical skill for any human being. The world is desperate for the analytical rigor of engineering with the creative potential of art and architecture. Our work should lift the human spirit through creativity.

Armadillo Vault, Venice Biennale of Architecture, 2016, Block Research Group (ETHZ)/Escobedo Group/ ODB Engineering (Photo: Iwan Baan)DF: Who inspires you and your work?
JO: I am always learning from the past and from the people around me. While living in Rome and serving as the Director of the American Academy in Rome, I am immersed in layers of history. All of it is thought-provoking. But even better, I am embedded within a community of some of the most brilliant and creative people on the planet. While the backdrop of Rome is inspirational, I am even more inspired by the individual life paths and the passion of the designers and researchers who I am meeting here.
I still shake my head at the genius of the Guastavino Company. To imagine that they designed and built a three-dimensional compressive shell structure like the tile stair at Baker Hall without the design tools that we have today... that inspires me.

Baker Hall Staircase, Carnegie Mellon University, 1914, by Rafael Guastavino Jr. with Henry Hornbostel (Photo: Michael Freeman)DF: Describe the collaborations in your work. What do you think makes for successful collaborations? In what ways do you blend the technical and creative aspects of your work?
JO: It is exciting to work at the boundaries between university research and design practice. We love to collaborate with colleagues who want to tackle a real problem, such as radically lowering carbon emissions in construction, or reinventing traditional materials in contemporary architecture, or developing new software environments for design practice. When a design team is driven by a common goal, it makes for an exciting and effective collaboration. But this always requires a high level of trust; any attempt to bring research into practice requires experimentation and innovation. It is never easy in the context of public safety and building code regulations. We need to continue exploring and pushing boundaries, and I always enjoy a successful collaboration for testing our ideas out on others. To blend the technical and creative, we articulate the technical constraints and use them to drive creative solutions. Want to be creative? Embrace the constraints.

Pines Calyx Dome, 2005, Phil Cooper / Michael Ramage / John Ochsendorf (Photo: Carbon Free Group)DF: What methods do you use to fuel creativity? How do you work?
JO: I love to work in a diverse team where good ideas come from all directions. The ideas can be debated and dismissed, and when we move forward with a design, it is sometimes difficult to remember who proposed the key ideas. I enjoy challenges that are well outside of my comfort zone. To be a creative designer or researcher is to constantly seek new challenges. That makes for an exciting life.

Sean Collier Memorial, 2015, Howeler + Yoon Architecture / ODB Engineering / Quarra Stone / Knippers Helbig (Photo: Scott Newland)DF: What are currently the most pressing, interesting technical challenges that you tackle in your work, at present or in the future?
JO: I am deeply frustrated with the over-reliance on linear elastic calculations during the design stage. The preponderance of FEM can be a powerful design aid, but FEM alone will not suggest good structural form. We have not come close to harnessing the full potential of computing as a design partner. I hope that we will find more creative ways to use computing power to discover new structural form. Until then, I remain more impressed by the radical forms of the Salginatobel Bridge and the Eiffel Tower discovered through graphic statics by Maillart and Koechlin.

DronePort, Venice Biennale of Architecture, 2016, Norman Foster Foundation / Block Research Group / ODB Engineering. (Photo: Nigel Young)DF: What excites you about the future in your field?
JO: I always think to the words of Joerg Schlaich: our field is both “high-tech and creative.” And yet the greatest motivation is that humankind is facing an unprecedented global crisis and that the better design of buildings and cities is the only viable solution. We need to convince the best and brightest young people to enter our professions of engineering and architecture. This is a crisis and an opportunity.
DF: Describe the impact of your work: when your work leaves your workspace, who and where in the world does it reach?
JO: I love to reach students first and foremost. To inspire students to learn about the built environment: its past, present, and future. The joy of teaching is that students take the ideas forward into the world and ripple out in infinite new directions. There is no greater joy than to teach and to share passion. As Edward Allen says, “Love your subject and teach with stars in your eyes.”
DF: What advice would you give to your past self or to today’s students?
JO: The world needs more adventurous students to branch out in new directions and to combine unusual fields of study. Helen Keller said that “Life is a daring adventure, or nothing.” Combine music and architecture, art and physics, or public health and urban transportation. And yes, there is much more work to be done between archaeology and structural engineering. Find excellent teachers and learn from them.

Photo by Julia Irwin.DF: What question have you not been asked that you would like to answer? What is your response?
JO: Who were your greatest teachers? Mary Sansalone: for putting students first; David Billington: for exposing the art of engineering; Jacques Heyman: for thinking plastically; Santiago Huerta: for infecting me with Guastavinitis; Edward Allen: for teaching me graphic statics, drawing, and design; and Anne Carney: for keeping me on the ground and in the stars simultaneously.
This interview originally appeared in the proceedings for IASS 2018 at which the interviewee was a keynote speaker. These interviews make their first appearance online in this co-published series between this blog and the Form Finding Lab blog with the aim of inspiring a broader audience with the thoughts and insights of these outstanding individuals. Stay tuned on both blogs for more!
More in the series: Neri Oxman | Janet Echelman | Tomohiro Tachi | Lorna Gibson | James O'Callaghan
Tags:
-
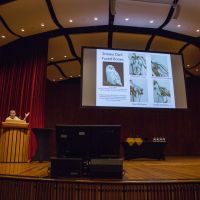 Collaborations transcend scales: In conversation with Professor Lorna Gibson2018-10-10, Author: Demi Fang
Collaborations transcend scales: In conversation with Professor Lorna Gibson2018-10-10, Author: Demi FangProfessor Lorna Gibson graduated in Civil Engineering from the University of Toronto and obtained her Ph.D. from the University of Cambridge. She was an Assistant Professor in Civil Engineering at the University of British Columbia for two years before moving to MIT, where she is currently the Matoula S. Salapatas Professor of Materials Science and Engineering. Her research interests focus on the mechanics of materials with a cellular structure such as engineering honeycombs and foams, natural materials such as wood, leaves and bamboo and medical materials such as trabecular bone and tissue engineering scaffolds. She is the co-author of Cellular Solids: Structure and Properties (with MF Ashby) and of Cellular Materials in Nature and Medicine (with MF Ashby and BA Harley).
Recent projects include studies of balsa as a model for bioinspired design of engineering materials and structural bamboo products, analogous to wood products such as oriented strand board. She teaches two subjects: Mechanical Behavior of Materials and Cellular Solids: Structure, Properties and Applications; both are also offered online through edX.
Gibson is a MacVicar Faculty Fellow, MIT’s top award for undergraduate teaching. She has served as Chair of the Gender Equity Committee in the School of Engineering, Chair of the Faculty, and Associate Provost at MIT.
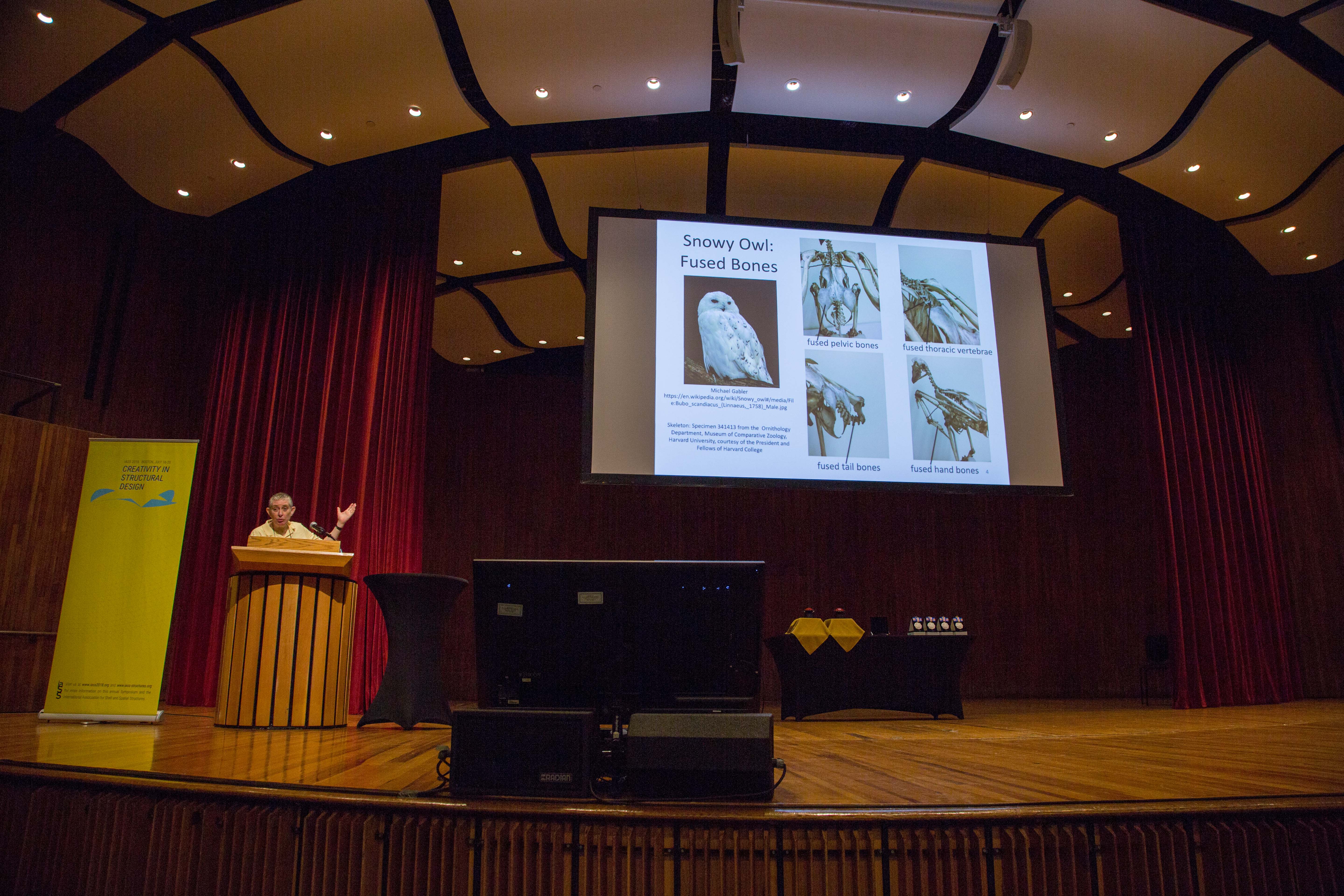
Professor Lorna Gibson gives a keynote at IASS 2018, hosted at MIT.Demi Fang: The theme of the conference is “Creativity in Structural Design.” How do you interpret this theme? What does it bring to mind?
Lorna Gibson: I’ve looked at a lot of natural materials. I look at how they behave mechanically and see what their natural mechanisms of deformation and failure are, and then to try to see what we can learn from those materials for engineering design. This bio-inspired design approach is one we share with a lot of other people.
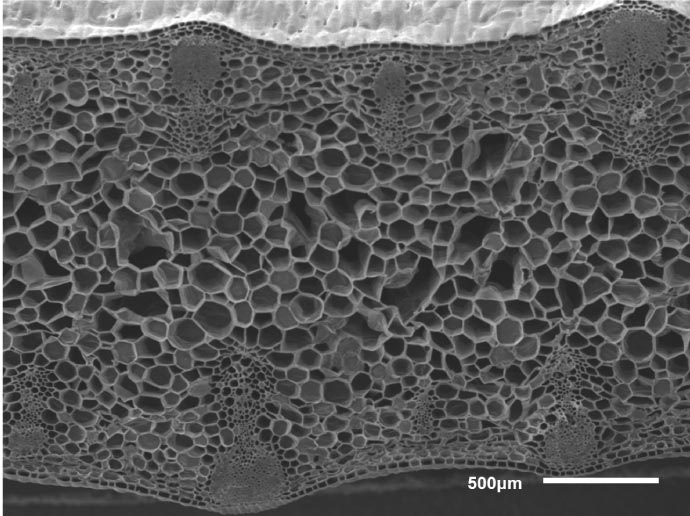
Cellular structures in plants: cross-section of an iris leaf. (Microscopy: Don Galler)DF: What methods do you use to fuel creativity? In what ways do you blend the technical and creative aspects of your work?
LG: I think creativity often arises from doing interdisciplinary things. You become an expert in one field, but then you look at other fields and see they have different ways of doing things: they look at problems differently, or they have different kinds of problems. The way you approach things in a different field makes you rethink in your own field. I think having interdisciplinary research and having people collaborate from different fields is one way that people can be creative.
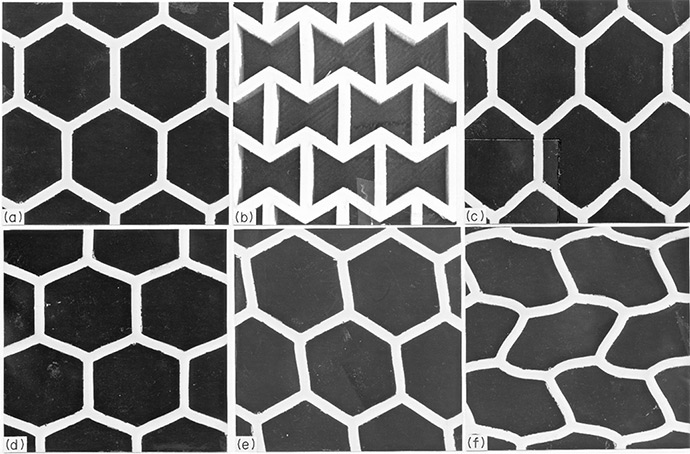
Engineering honeycombs and foams: elastomeric polymers, undeformed (a, b) and deformed in-plane (c-f). L. J. Gibson and M. F. Ashby, Cellular Solids: Structure and Properties, 2 edition. Cambridge: Cambridge University Press, 1999.DF: Describe the collaborations in your work.
LG: In our bamboo project, we collaborated with architects in Cambridge and with a wood scientist at the University of British Columbia. The architects were interested in large-scale members, thinking about how the members would be used in actual design and building codes. The wood scientist was interested in the processing of the bamboo; he had worked on the processing of wood composites like oriented strand board (OSB), the particle board, so he took what he knew about processing wood and applied it to the bamboo. Our contribution from MIT was looking at the material science of the bamboo—modeling the microstructure and the mechanical properties of the material. The nice thing about the project was that it went from looking at the microscopic structure of the bamboo, to looking at how you could process the bamboo, to looking at how you would actually use it in a building. It’s too difficult for a single person to span all those different areas of expertise, but by collaborating, we were able to do that.
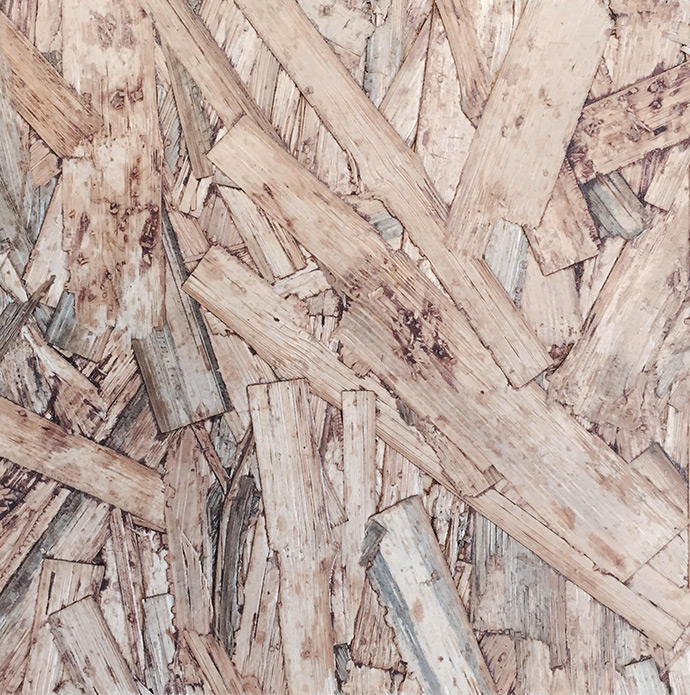
Bamboo oriented strand board, fabricated by Dr. Greg Smith’s group at University of British Columbia.DF: What are are some pressing, interesting technical challenges that you anticipate in the future in your field?
LG: My field is cellular materials—porous materials like honeycombs and foams. There’s a lot of interest right now in lattice materials, these three-dimensional truss materials, and in how to optimize these materials, optimize their structure, optimize the material you make them from, make them at smaller length scales... I think there’s still a lot of work that remains to be done in that area. There’s also a lot of interest in natural cellular materials—we worked on bamboo, but there’s also trabecular bone, wood, and plant structures. Some of these have very complex structures and I think people will continue working on them.
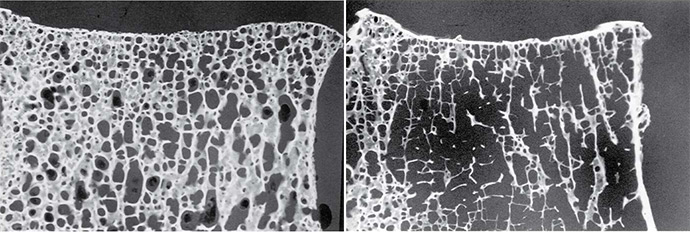
Trabecular bone is porous bone found at the ends of long bones and within the vertebrae, skull, and pelvis. Micrograph of cross-sections of lumbar vertebrae of a 55-year-old woman (left) and an 86-year-old woman (right). S. Vajjhala, A. M. Kraynik, and L. J. Gibson, “A cellular solid model for modulus reduction due to resorption of trabeculae in bone,” J Biomech Eng, vol. 122, no. 5, pp. 511–515, Oct. 2000.DF: Describe the impact of your work outside of academia.
LG: I’ve written several books on cellular solids and they’ve been quite widely used in industry. Outside of my research, I also worked a lot on equity issues for women here at MIT. Each of MIT’s five schools had a committee to help report on the status of women faculty at MIT; I chaired the committee in the school of Engineering. [These efforts resulted in the 2002 Reports of the Committees on the Status of Women Faculty.] I think the collective impact of all of those efforts really had a lot of effect at a lot of places, both in academia and in government and in industry. At the time, it got a tremendous amount of press. The president of MIT, Chuck Vest, had admitted that MIT had discriminated against women faculty, and he and his administration were willing to do things to change MIT. I think that got a lot of attention in lots of places.
Is it perfect now? No, but when I look at what things were like when I was a student – not here, but in Toronto – back then, and what it was like when I came to MIT, and what it’s like now at MIT, it’s totally different.
DF: What advice would you give to your past self or to today’s students?
LG: When I was a graduate student [at the University of Cambridge], my adviser Mike Ashby had been interested in developing this project on cellular solids. He had had a couple of undergraduate students do a senior thesis project on it, but he couldn’t get any graduate students to work on it; nobody wanted to do it with him because it wasn’t a hot, trendy topic at the time (e.g. fracture mechanics, composites). I wasn’t thinking necessarily about becoming a professor and wasn’t worried too much about what I was going to do with it; it just seemed like a really interesting project. My background was in civil engineering, and the topic was like structures but on a tiny length scale.
I worked on it because I thought it was a really interesting project. My thinking was that I’ll learn a lot, and whatever I learn I can apply to the next thing. I never really anticipated I would spend decades after that working on cellular solids! So you don’t always have to do the hot, trendy topic; it’s okay – almost better – to do what’s not hot and trendy because then you can make a big impact developing something new.
DF: What is something you are currently working on that excites you?
LG: I’ve been particularly involved with online teaching on MITx [MIT’s free online courses on edX]. We made a series of videos on how woodpeckers avoid brain injury as part of MITx, and I’d like to make some more videos like that.

Still from Gibson’s “Built to Peck: How Woodpeckers Avoid Brain Injury” MITx series, 2016.DF: How did you get into studying birds?
LG: I’m an amateur bird-watcher, but I like natural history and I like nature. When I was a student, somebody visited our lab and said that woodpeckers had a special cellular material that protected their brains from injury, and that’s how I got interested in the woodpecking thing. There is no such material in their heads. But then I got curious about what was going on instead.
This interview originally appeared in the proceedings for IASS 2018 at which the interviewee was a keynote speaker. These interviews make their first appearance online in this co-published series between this blog and the Form Finding Lab blog with the aim of inspiring a broader audience with the thoughts and insights of these outstanding individuals. Stay tuned on both blogs for more!
More in the series: Neri Oxman | Janet Echelman | Tomohiro Tachi
Collaborations transcend scales: In conversation with Professor Lorna Gibson
2018-10-10
Author:
Professor Lorna Gibson graduated in Civil Engineering from the University of Toronto and obtained her Ph.D. from the University of Cambridge. She was an Assistant Professor in Civil Engineering at the University of British Columbia for two years before moving to MIT, where she is currently the Matoula S. Salapatas Professor of Materials Science and Engineering. Her research interests focus on the mechanics of materials with a cellular structure such as engineering honeycombs and foams, natural materials such as wood, leaves and bamboo and medical materials such as trabecular bone and tissue engineering scaffolds. She is the co-author of Cellular Solids: Structure and Properties (with MF Ashby) and of Cellular Materials in Nature and Medicine (with MF Ashby and BA Harley).
Recent projects include studies of balsa as a model for bioinspired design of engineering materials and structural bamboo products, analogous to wood products such as oriented strand board. She teaches two subjects: Mechanical Behavior of Materials and Cellular Solids: Structure, Properties and Applications; both are also offered online through edX.
Gibson is a MacVicar Faculty Fellow, MIT’s top award for undergraduate teaching. She has served as Chair of the Gender Equity Committee in the School of Engineering, Chair of the Faculty, and Associate Provost at MIT.

Professor Lorna Gibson gives a keynote at IASS 2018, hosted at MIT.Demi Fang: The theme of the conference is “Creativity in Structural Design.” How do you interpret this theme? What does it bring to mind?
Lorna Gibson: I’ve looked at a lot of natural materials. I look at how they behave mechanically and see what their natural mechanisms of deformation and failure are, and then to try to see what we can learn from those materials for engineering design. This bio-inspired design approach is one we share with a lot of other people.

Cellular structures in plants: cross-section of an iris leaf. (Microscopy: Don Galler)DF: What methods do you use to fuel creativity? In what ways do you blend the technical and creative aspects of your work?
LG: I think creativity often arises from doing interdisciplinary things. You become an expert in one field, but then you look at other fields and see they have different ways of doing things: they look at problems differently, or they have different kinds of problems. The way you approach things in a different field makes you rethink in your own field. I think having interdisciplinary research and having people collaborate from different fields is one way that people can be creative.

Engineering honeycombs and foams: elastomeric polymers, undeformed (a, b) and deformed in-plane (c-f). L. J. Gibson and M. F. Ashby, Cellular Solids: Structure and Properties, 2 edition. Cambridge: Cambridge University Press, 1999.DF: Describe the collaborations in your work.
LG: In our bamboo project, we collaborated with architects in Cambridge and with a wood scientist at the University of British Columbia. The architects were interested in large-scale members, thinking about how the members would be used in actual design and building codes. The wood scientist was interested in the processing of the bamboo; he had worked on the processing of wood composites like oriented strand board (OSB), the particle board, so he took what he knew about processing wood and applied it to the bamboo. Our contribution from MIT was looking at the material science of the bamboo—modeling the microstructure and the mechanical properties of the material. The nice thing about the project was that it went from looking at the microscopic structure of the bamboo, to looking at how you could process the bamboo, to looking at how you would actually use it in a building. It’s too difficult for a single person to span all those different areas of expertise, but by collaborating, we were able to do that.

Bamboo oriented strand board, fabricated by Dr. Greg Smith’s group at University of British Columbia.DF: What are are some pressing, interesting technical challenges that you anticipate in the future in your field?
LG: My field is cellular materials—porous materials like honeycombs and foams. There’s a lot of interest right now in lattice materials, these three-dimensional truss materials, and in how to optimize these materials, optimize their structure, optimize the material you make them from, make them at smaller length scales... I think there’s still a lot of work that remains to be done in that area. There’s also a lot of interest in natural cellular materials—we worked on bamboo, but there’s also trabecular bone, wood, and plant structures. Some of these have very complex structures and I think people will continue working on them.

Trabecular bone is porous bone found at the ends of long bones and within the vertebrae, skull, and pelvis. Micrograph of cross-sections of lumbar vertebrae of a 55-year-old woman (left) and an 86-year-old woman (right). S. Vajjhala, A. M. Kraynik, and L. J. Gibson, “A cellular solid model for modulus reduction due to resorption of trabeculae in bone,” J Biomech Eng, vol. 122, no. 5, pp. 511–515, Oct. 2000.DF: Describe the impact of your work outside of academia.
LG: I’ve written several books on cellular solids and they’ve been quite widely used in industry. Outside of my research, I also worked a lot on equity issues for women here at MIT. Each of MIT’s five schools had a committee to help report on the status of women faculty at MIT; I chaired the committee in the school of Engineering. [These efforts resulted in the 2002 Reports of the Committees on the Status of Women Faculty.] I think the collective impact of all of those efforts really had a lot of effect at a lot of places, both in academia and in government and in industry. At the time, it got a tremendous amount of press. The president of MIT, Chuck Vest, had admitted that MIT had discriminated against women faculty, and he and his administration were willing to do things to change MIT. I think that got a lot of attention in lots of places.
Is it perfect now? No, but when I look at what things were like when I was a student – not here, but in Toronto – back then, and what it was like when I came to MIT, and what it’s like now at MIT, it’s totally different.
DF: What advice would you give to your past self or to today’s students?
LG: When I was a graduate student [at the University of Cambridge], my adviser Mike Ashby had been interested in developing this project on cellular solids. He had had a couple of undergraduate students do a senior thesis project on it, but he couldn’t get any graduate students to work on it; nobody wanted to do it with him because it wasn’t a hot, trendy topic at the time (e.g. fracture mechanics, composites). I wasn’t thinking necessarily about becoming a professor and wasn’t worried too much about what I was going to do with it; it just seemed like a really interesting project. My background was in civil engineering, and the topic was like structures but on a tiny length scale.
I worked on it because I thought it was a really interesting project. My thinking was that I’ll learn a lot, and whatever I learn I can apply to the next thing. I never really anticipated I would spend decades after that working on cellular solids! So you don’t always have to do the hot, trendy topic; it’s okay – almost better – to do what’s not hot and trendy because then you can make a big impact developing something new.
DF: What is something you are currently working on that excites you?
LG: I’ve been particularly involved with online teaching on MITx [MIT’s free online courses on edX]. We made a series of videos on how woodpeckers avoid brain injury as part of MITx, and I’d like to make some more videos like that.

Still from Gibson’s “Built to Peck: How Woodpeckers Avoid Brain Injury” MITx series, 2016.DF: How did you get into studying birds?
LG: I’m an amateur bird-watcher, but I like natural history and I like nature. When I was a student, somebody visited our lab and said that woodpeckers had a special cellular material that protected their brains from injury, and that’s how I got interested in the woodpecking thing. There is no such material in their heads. But then I got curious about what was going on instead.
This interview originally appeared in the proceedings for IASS 2018 at which the interviewee was a keynote speaker. These interviews make their first appearance online in this co-published series between this blog and the Form Finding Lab blog with the aim of inspiring a broader audience with the thoughts and insights of these outstanding individuals. Stay tuned on both blogs for more!
More in the series: Neri Oxman | Janet Echelman | Tomohiro Tachi
Tags:
-
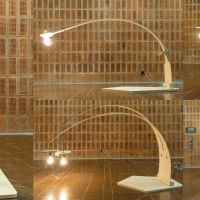 The Arc Lamp workshop at AAG 2018: active bending and digital fabrication
The Arc Lamp workshop at AAG 2018: active bending and digital fabricationDigital Structures' Caitlin Mueller, Paul Mayencourt and Pierre Cuvilliers were in Gothenburg, Sweden this September 2018, teaching a workshop on active bending at the Advances in Architectural Geometry conference hosted at Chalmers University. In this workshop, we explored the design of bending-active structures with variable cross-sections to fit a target design shape. Over the two days, the participants used computational form-finding tools for bending-active structures, and each designed and built an arc lamp. The participants learned state-of-the-art methods for simulating bending-active behavior and for the control and optimization of their equilibrium shapes. These methods could be applied to the design of large-scale bending-active structures such as elastic gridshells.
After a short introductory lecture on active bending structures, the workshop immediately got very practical, with the participants testing the plywood we would use to build the lamps, determining stiffness and resistance. With these values on hand, it was time to start trying out the design workflow on small-scale prototypes. Small teams formed, first design ideas emerged, and we started comparing the designs against their simulated shapes and against each other. The prototypes were laser-cut sheets of plywood, with rudimentary attachments; this made iterating on designs a lot easier.
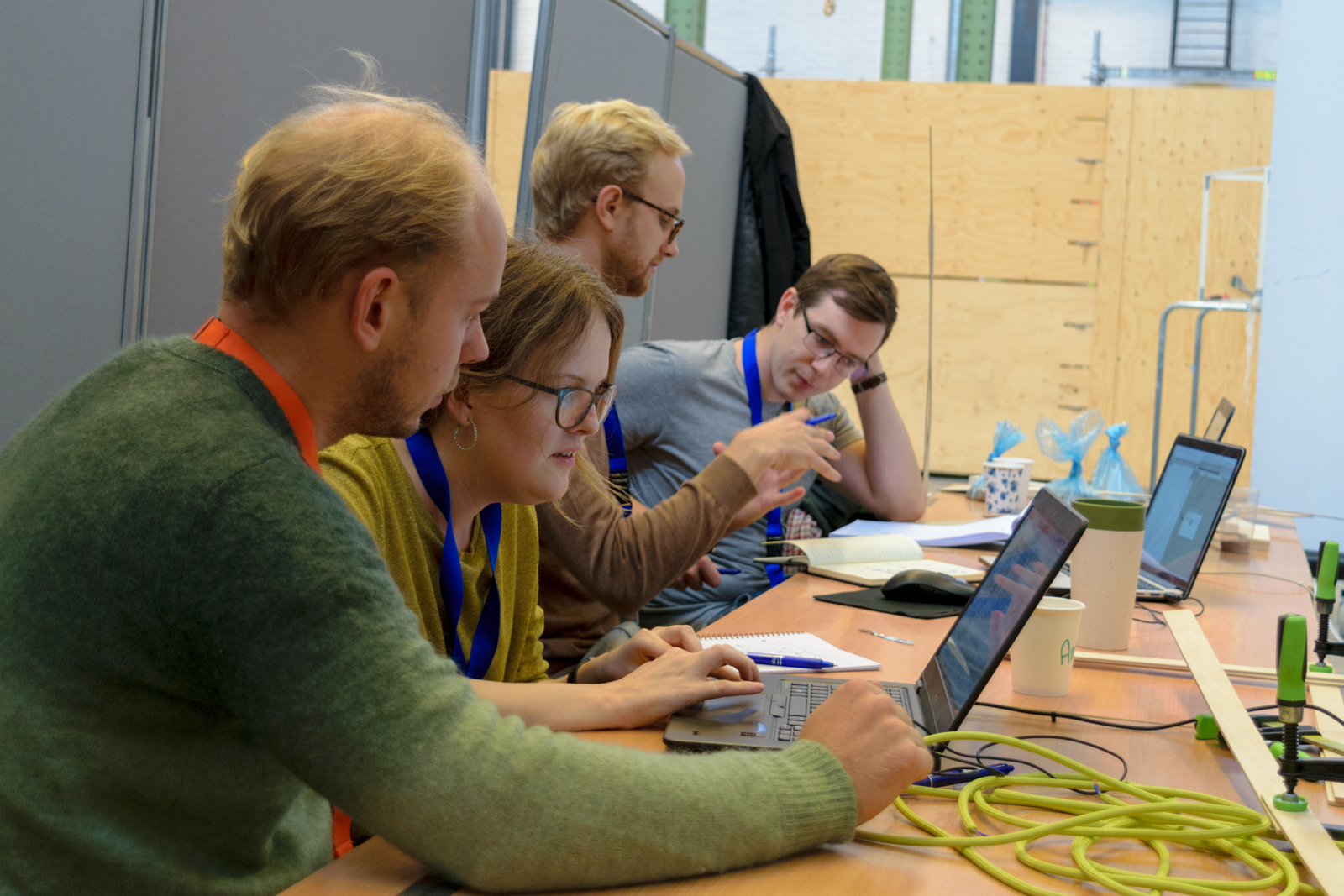
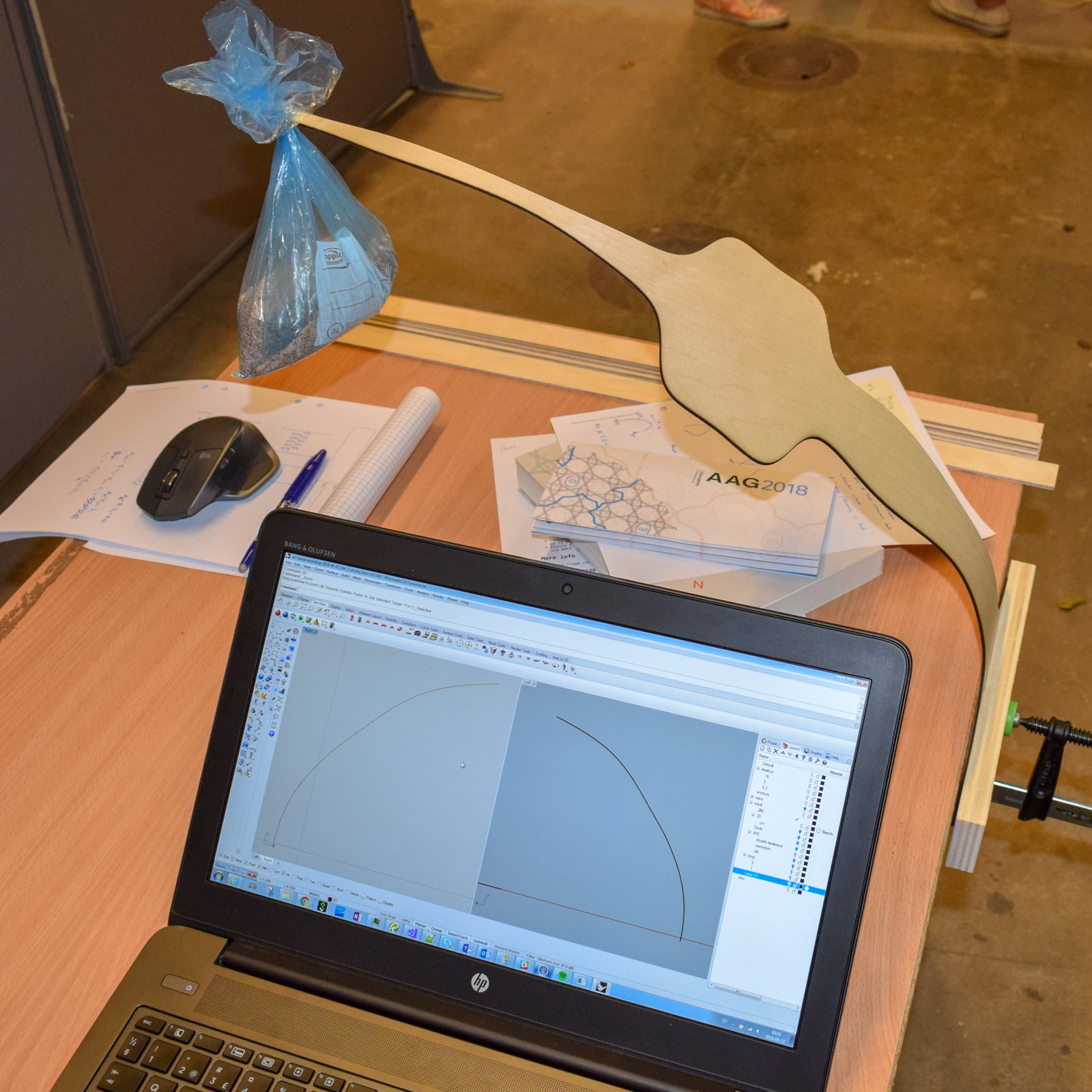
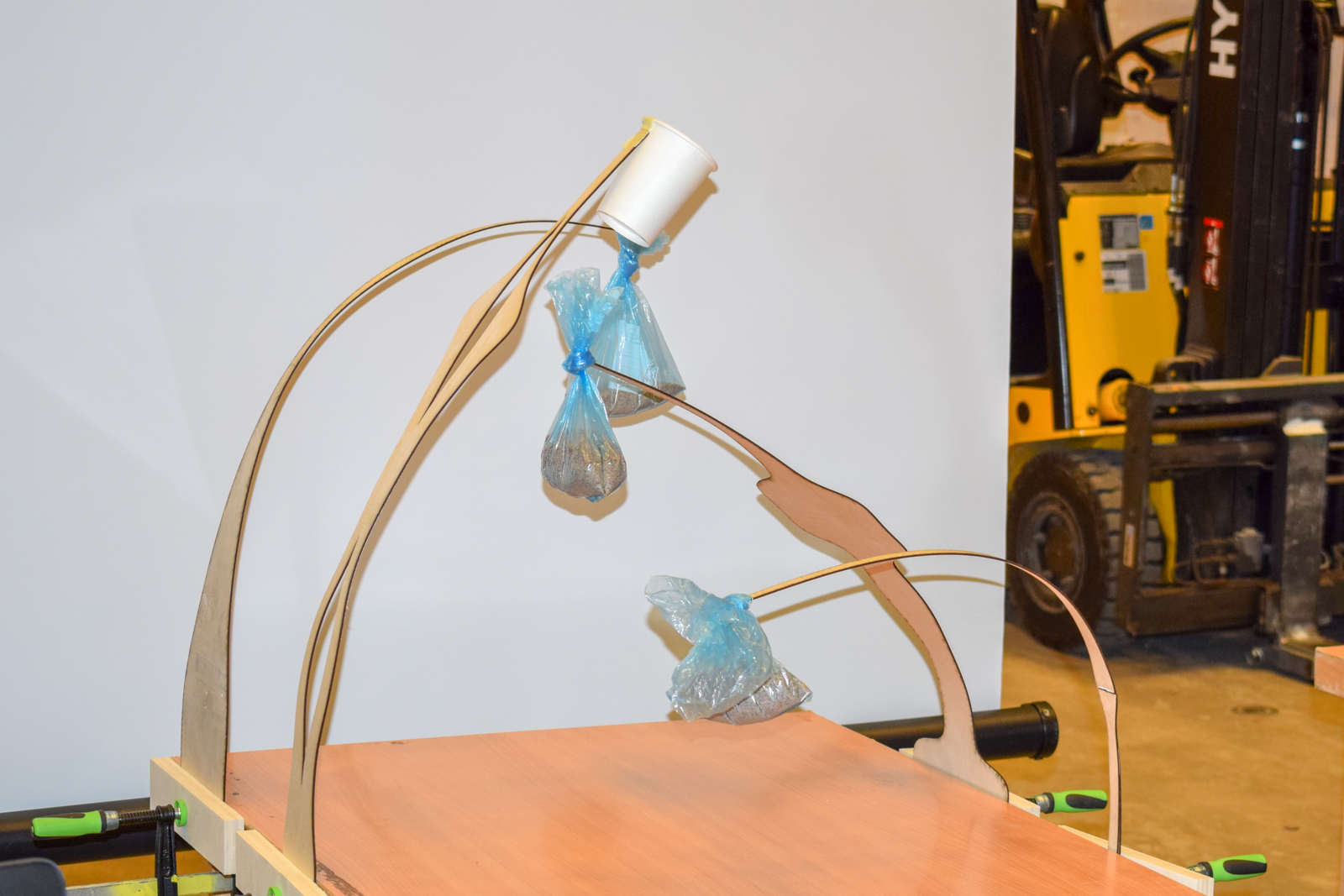
This prototyping stage gave everyone a better sense of the design space we were exploring, and let us start exploring the limits of the software tools. For the next step, we designed lamps at a much larger scale: 2-to-4-meter strips of plywood, from 4-mm- and 6-mm-thick sheets. After finalizing the designs, it was time to start up the CNC router.
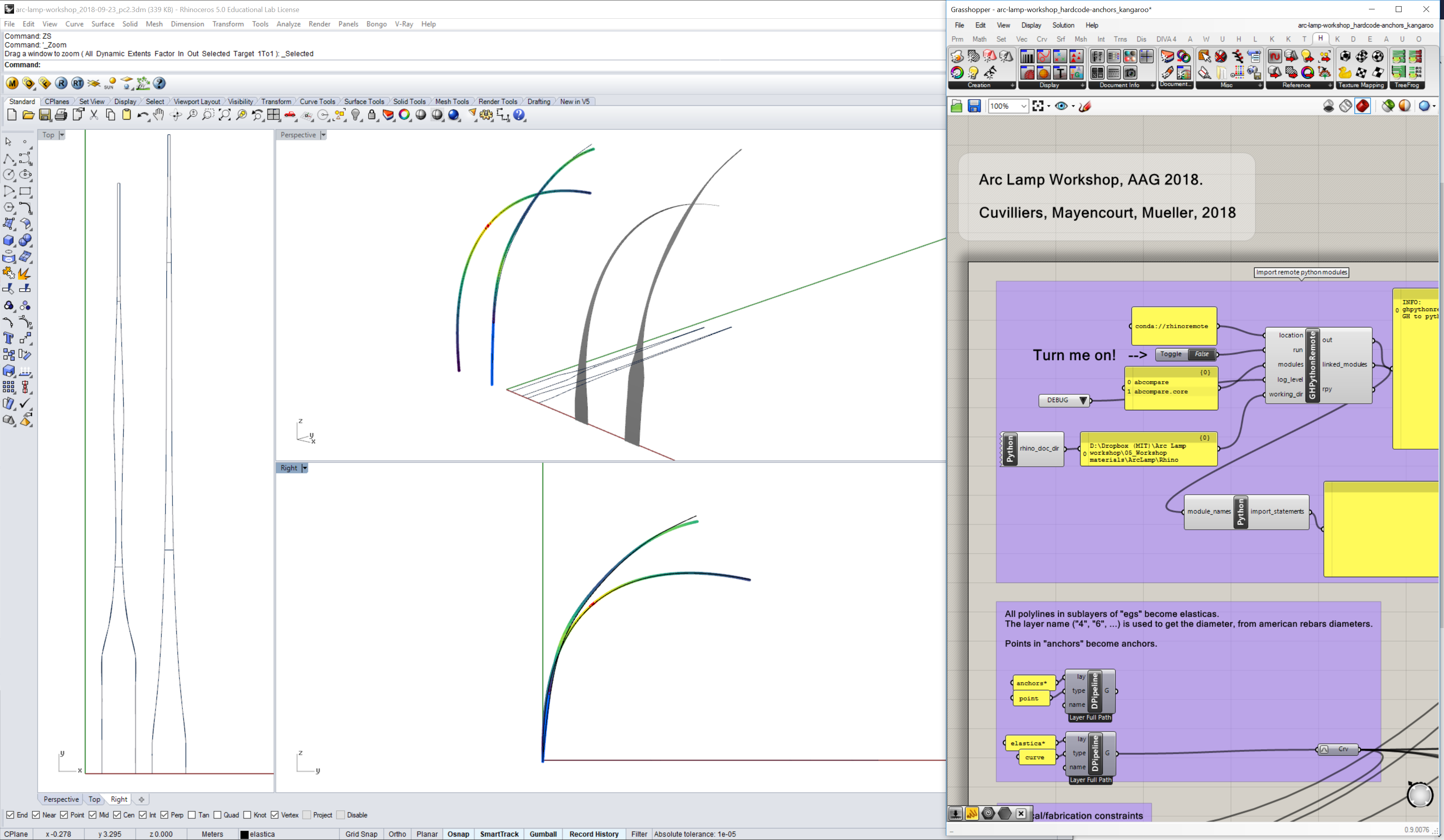
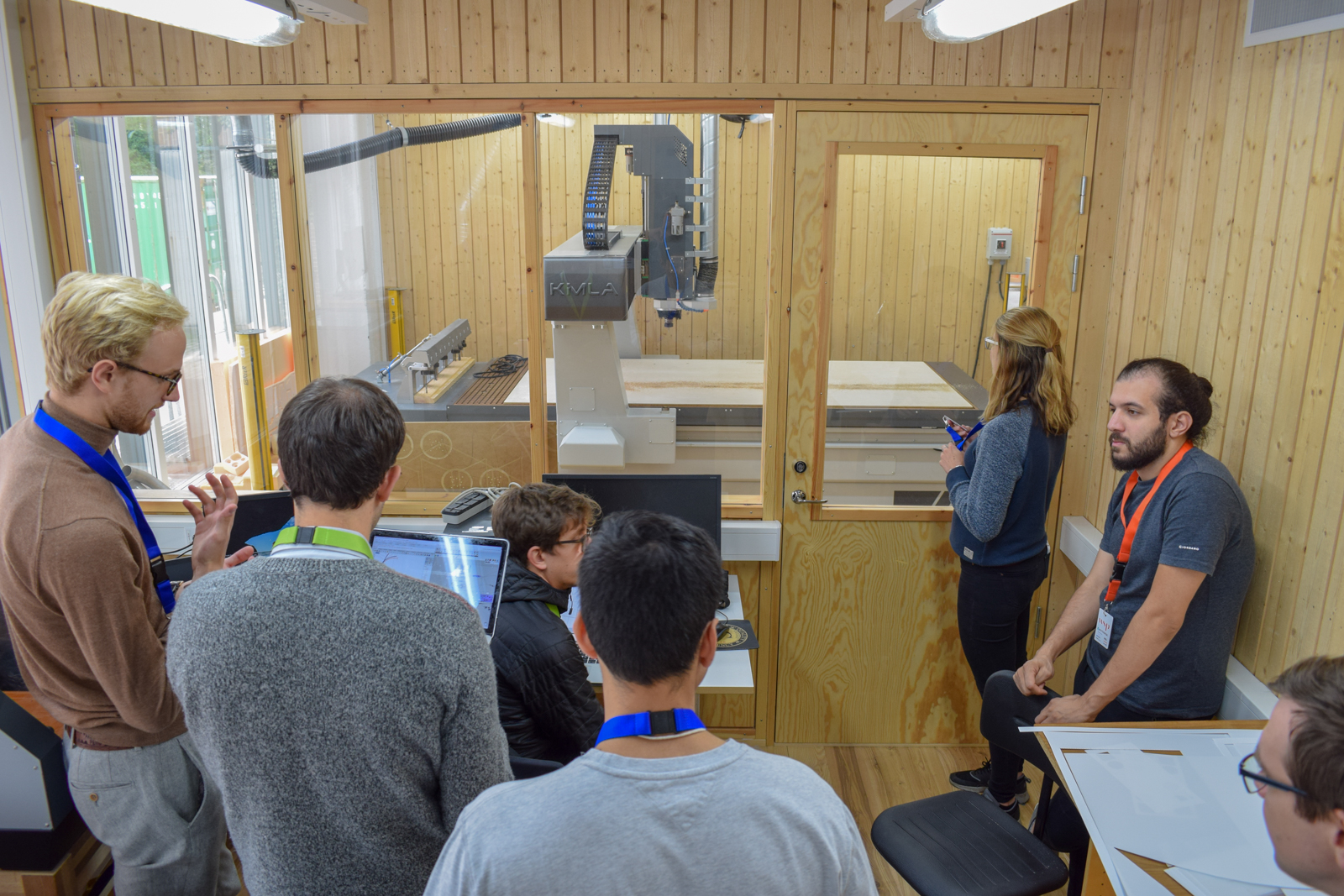
As soon as the cuts were ready, it was assembly time. We fabricated bases for the lamps in the beautiful wood workshop of Chalmers University, then moved to the conference space where the lamps would stay on display for 3 days.
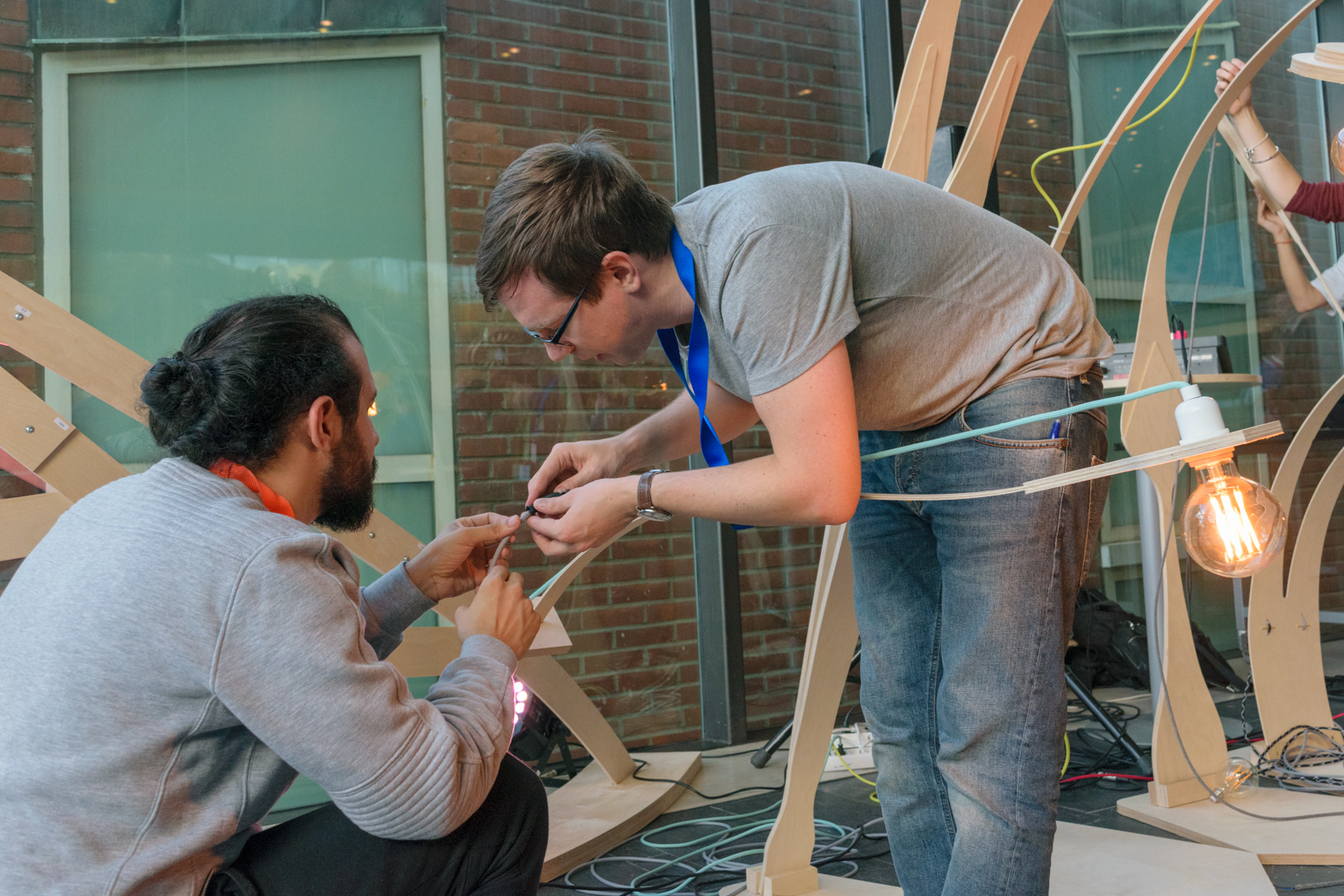
Most lamps found their spot next to another bending-active structure, a wooden pavillion designed by Alexander Sehlström.
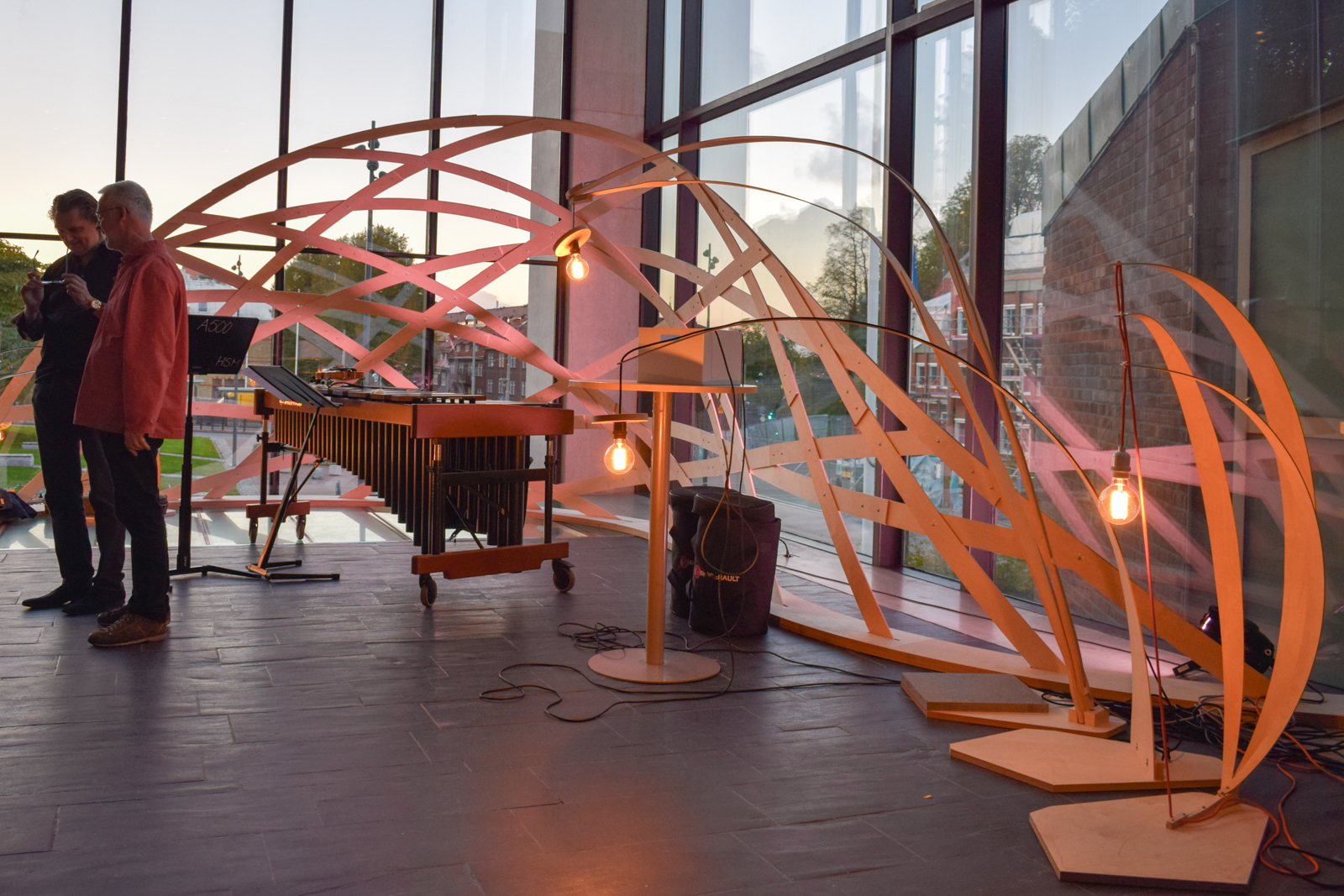
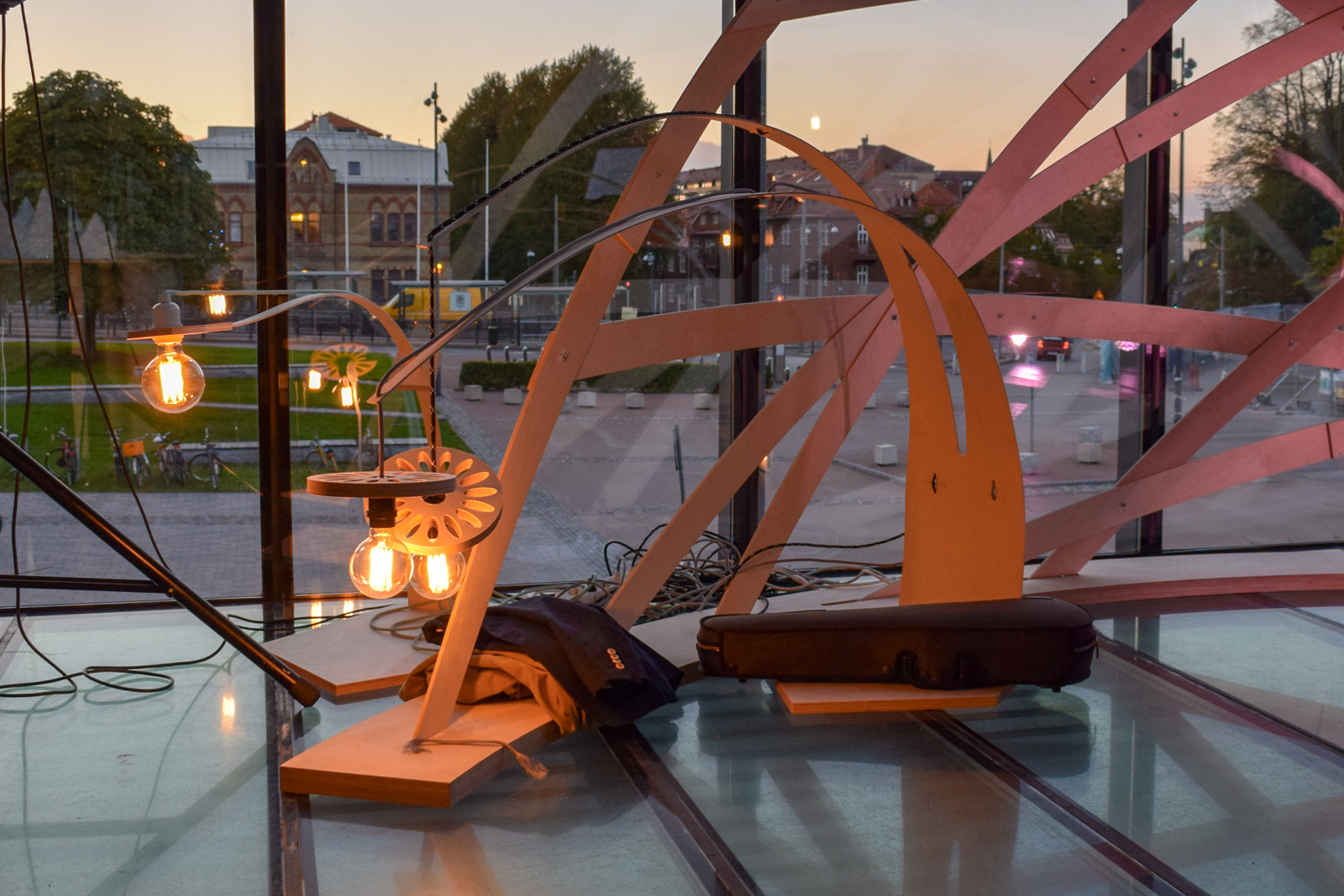
The rest was spread around the conference space, and all were very intriguing.
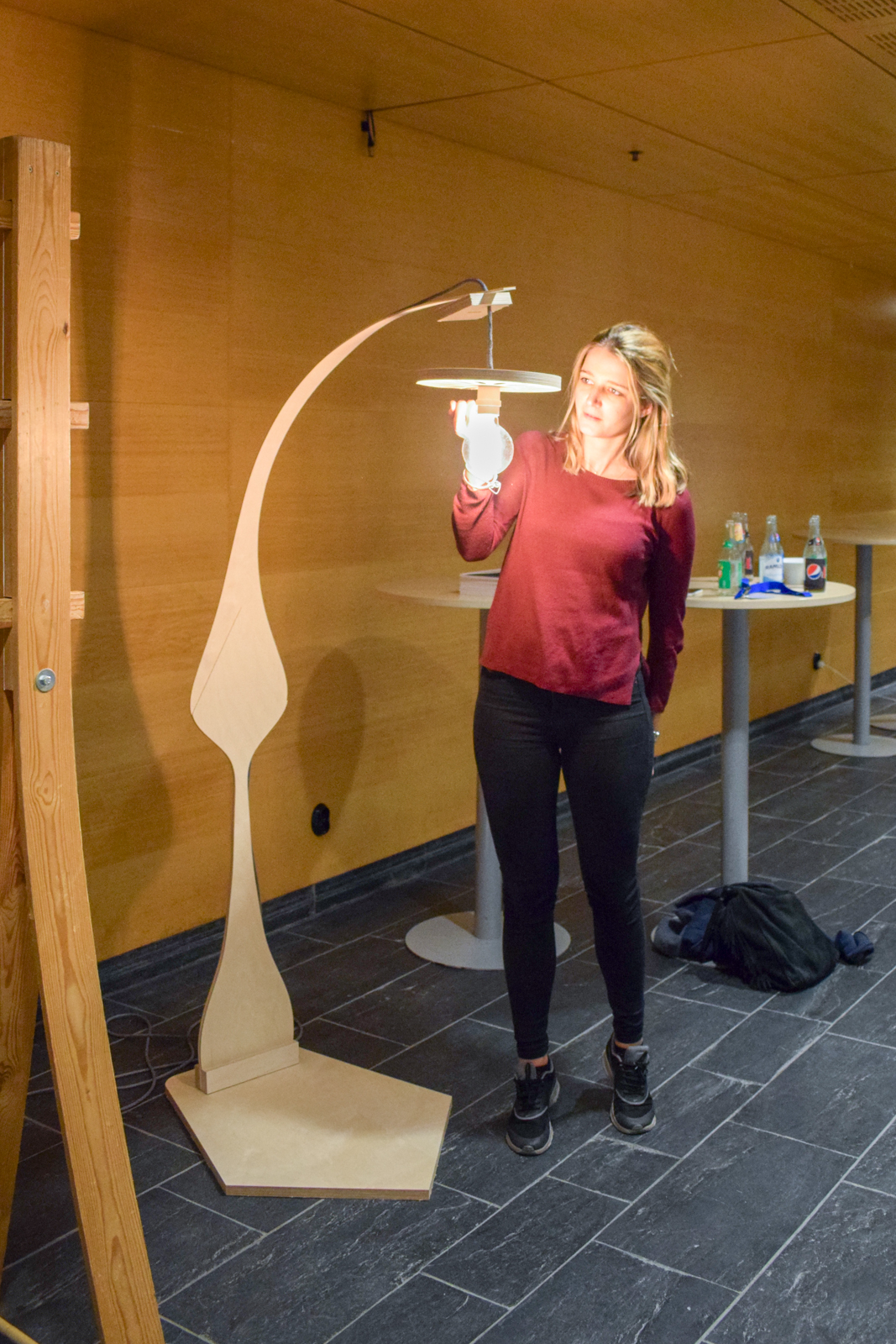
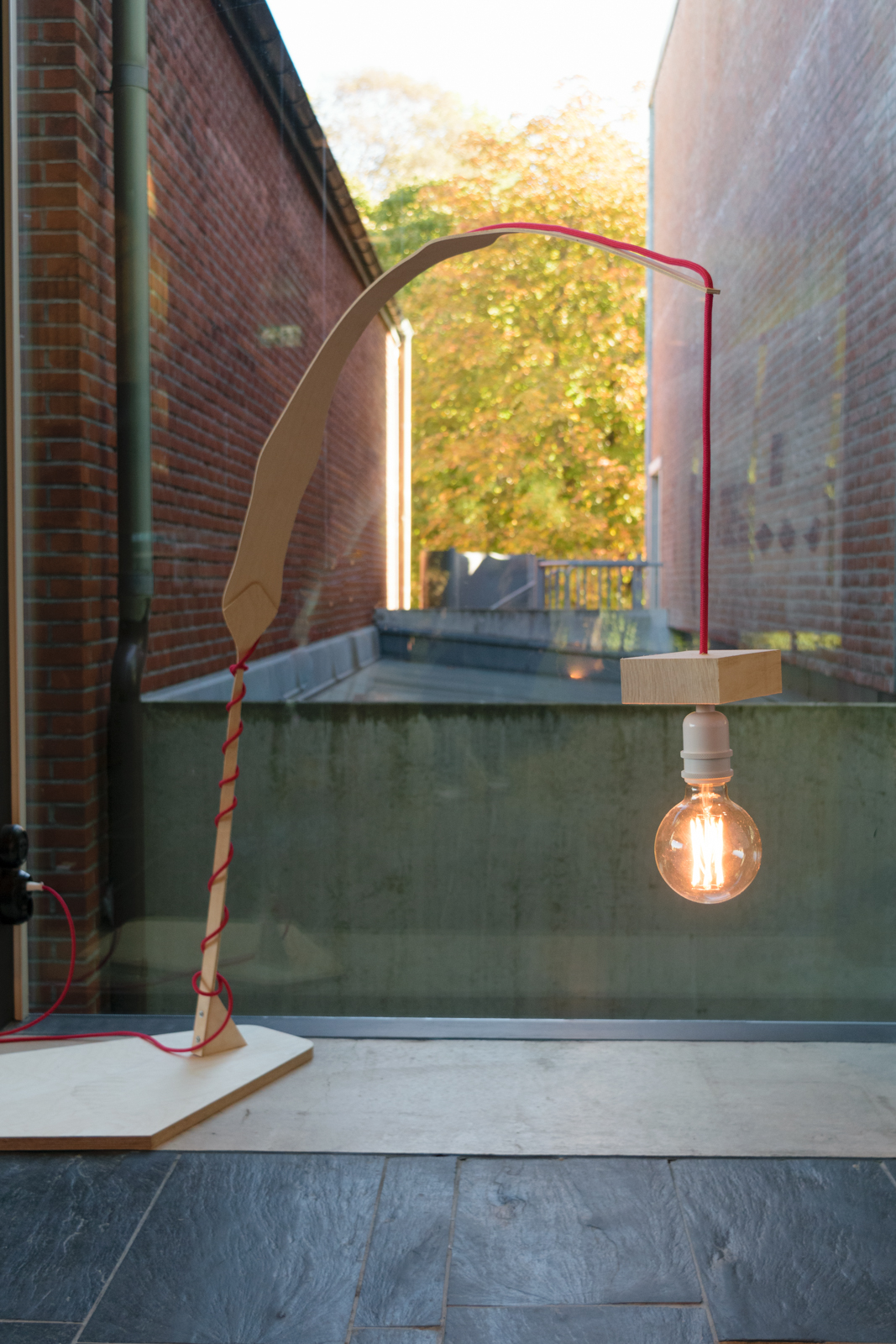
Some construction details:
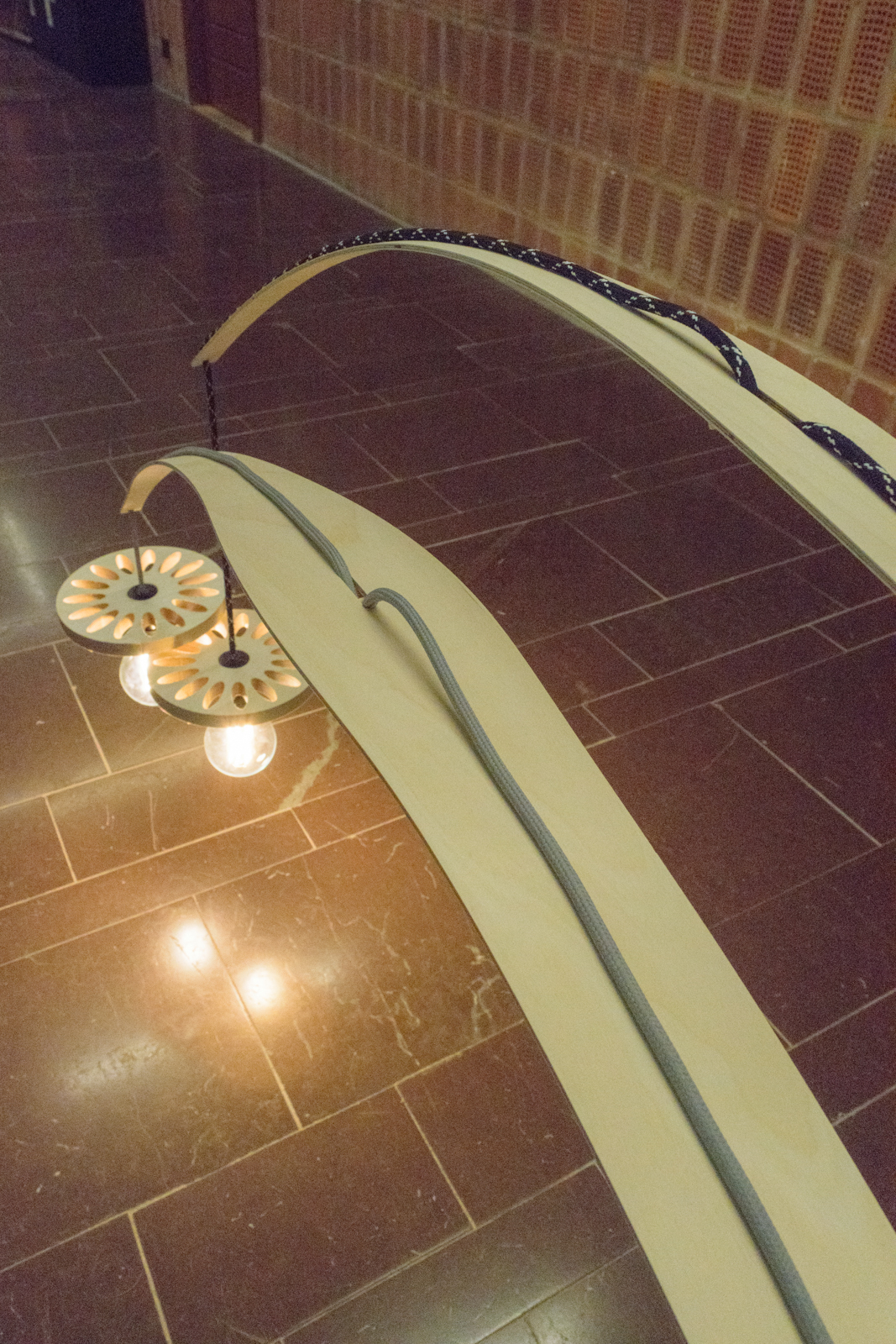
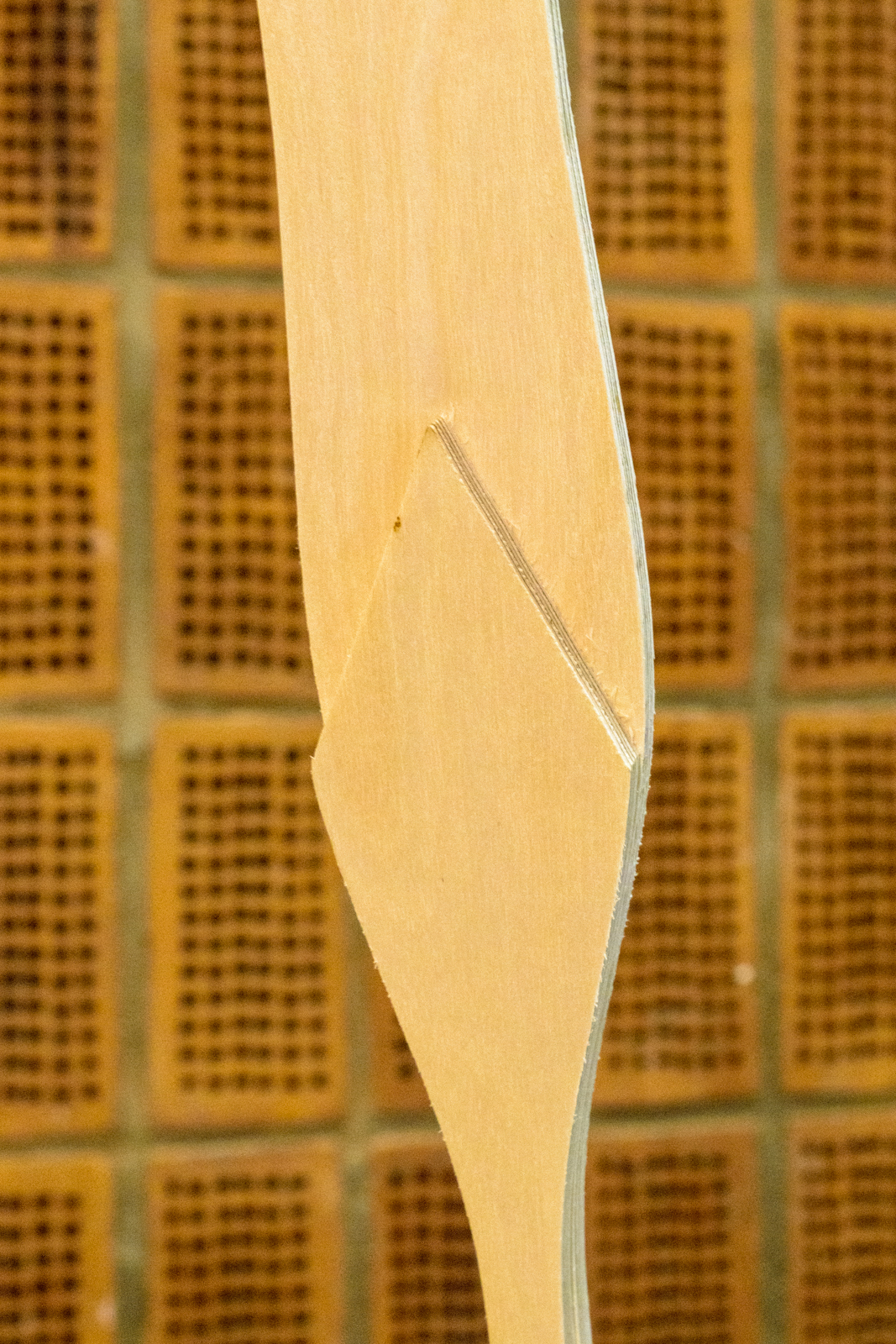
All the lamps we built:

Overall, a great workshop. We all learned a lot in these two days!
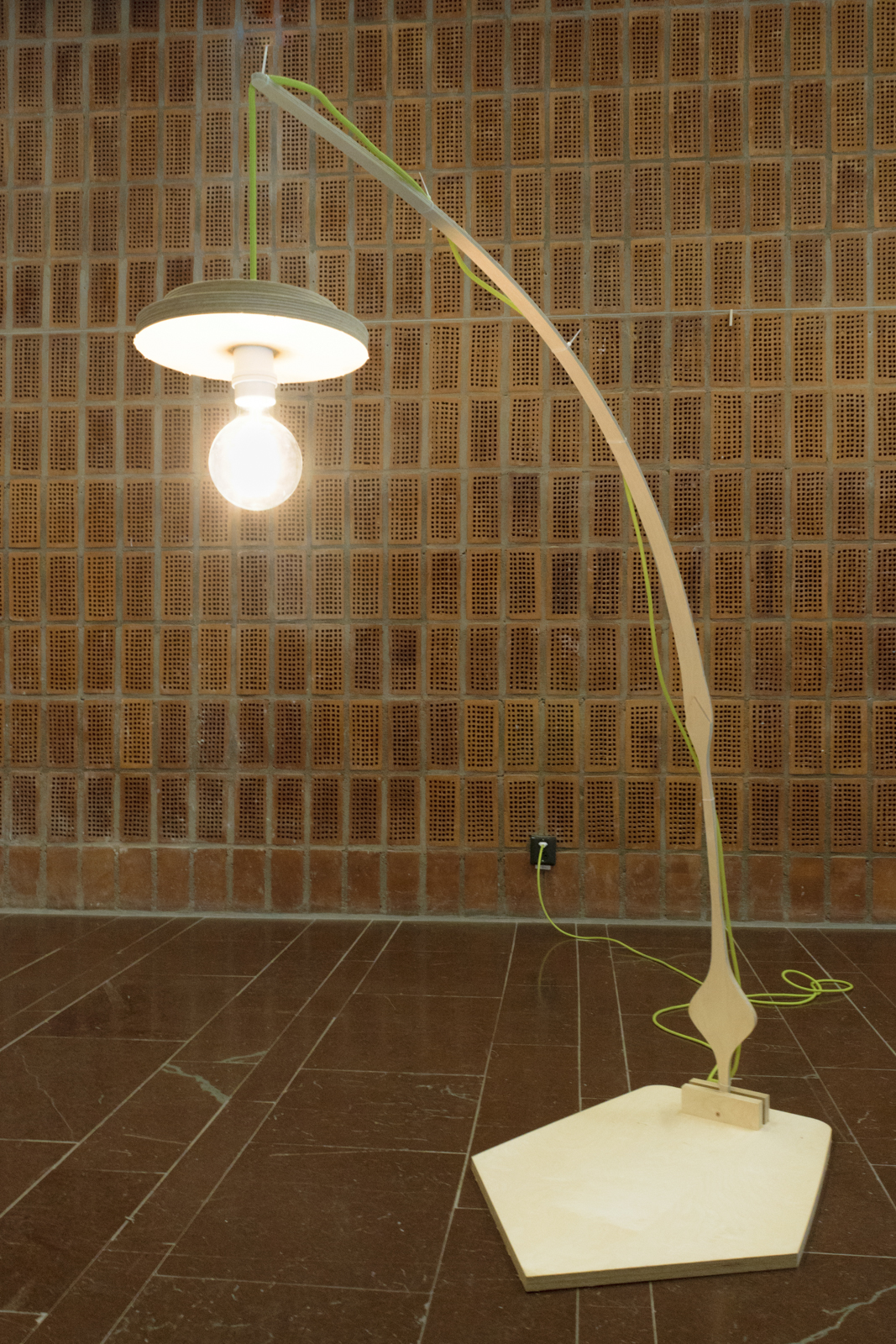
The Arc Lamp workshop at AAG 2018: active bending and digital fabrication
2018-10-05
Authors:
Digital Structures' Caitlin Mueller, Paul Mayencourt and Pierre Cuvilliers were in Gothenburg, Sweden this September 2018, teaching a workshop on active bending at the Advances in Architectural Geometry conference hosted at Chalmers University. In this workshop, we explored the design of bending-active structures with variable cross-sections to fit a target design shape. Over the two days, the participants used computational form-finding tools for bending-active structures, and each designed and built an arc lamp. The participants learned state-of-the-art methods for simulating bending-active behavior and for the control and optimization of their equilibrium shapes. These methods could be applied to the design of large-scale bending-active structures such as elastic gridshells.
After a short introductory lecture on active bending structures, the workshop immediately got very practical, with the participants testing the plywood we would use to build the lamps, determining stiffness and resistance. With these values on hand, it was time to start trying out the design workflow on small-scale prototypes. Small teams formed, first design ideas emerged, and we started comparing the designs against their simulated shapes and against each other. The prototypes were laser-cut sheets of plywood, with rudimentary attachments; this made iterating on designs a lot easier.



This prototyping stage gave everyone a better sense of the design space we were exploring, and let us start exploring the limits of the software tools. For the next step, we designed lamps at a much larger scale: 2-to-4-meter strips of plywood, from 4-mm- and 6-mm-thick sheets. After finalizing the designs, it was time to start up the CNC router.


As soon as the cuts were ready, it was assembly time. We fabricated bases for the lamps in the beautiful wood workshop of Chalmers University, then moved to the conference space where the lamps would stay on display for 3 days.

Most lamps found their spot next to another bending-active structure, a wooden pavillion designed by Alexander Sehlström.


The rest was spread around the conference space, and all were very intriguing.


Some construction details:


All the lamps we built:

Overall, a great workshop. We all learned a lot in these two days!

Tags:
-
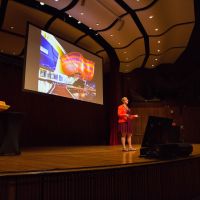 "Collaboration takes risk and vulnerability": In conversation with artist Janet Echelman2018-09-24, Author: Demi Fang
"Collaboration takes risk and vulnerability": In conversation with artist Janet Echelman2018-09-24, Author: Demi FangJanet Echelman sculpts at the scale of buildings. Her work defies categorization, intersecting Sculpture, Architecture, Urban Design, Material Science, Structural & Aeronautical Engineering, and Computer Science. Echelman’s art transforms with wind and light, and shifts from being “an object you look at, into an experience you can get lost in”.
Her TED talk “Taking Imagination Seriously” has been translated into 35 languages with more than two million views. Oprah ranked Echelman’s work #1 on her List of 50 Things That Make You Say Wow!, and she received the Smithsonian American Ingenuity Award in Visual Arts, honoring “the greatest innovators in America today.” Recipient of the Guggenheim Fellowship, Harvard Loeb Fellowship, Aspen Institute Henry Crown Fellowship, and Fulbright Sr. Lectureship, Echelman was named an Architectural Digest Innovator for “changing the very essence of urban spaces.”
Echelman’s educational path has been nonlinear. After graduating from Harvard College, she lived in a Balinese village for 5 years, then completed separate graduate programs in Painting and in Psychology. Recipient of an honorary Doctorate from Tufts University, Echelman most recently served as Visiting Professor at MIT.
Using unlikely materials from fishnet to atomized water particles, Echelman combines ancient craft with computational design software to create artworks that have become focal points for urban life on five continents, from Singapore, Sydney, Shanghai, and Santiago, to Beijing, Boston, New York and London. Permanent commissions can be visited in Porto (Portugal), Richmond (Canada), San Francisco, West Hollywood, Phoenix, Greensboro, Eugene, and Seattle (USA).
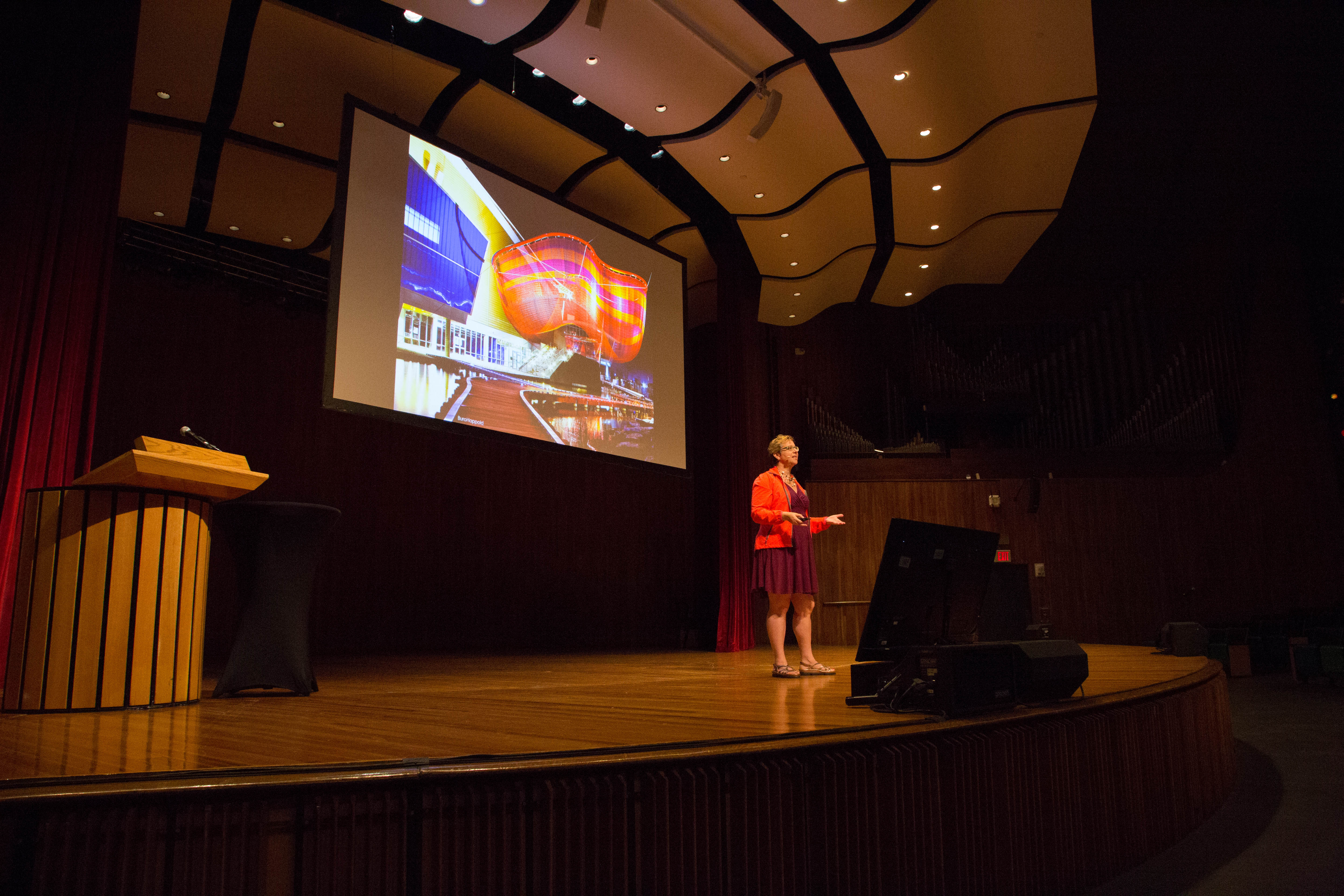
Echelman giving her keynote at IASS 2018 at MIT.Demi Fang: What is something you are currently working on that excites you?
Janet Echelman: I’m thinking about creating sculptures that people can physically enter and experience in a more intimate way. I want to bring that idea to the structural advances in my newest permanent installation, Dream Catcher on the Sunset Strip in California, which is the first work to utilize multiple structural levels and combines both tensioned and draped forms moving in between those levels. I’m also working on a commission from the German government for Beethoven2020, to give visual form to the composer’s work in a way that’s relevant today to a broader audience.
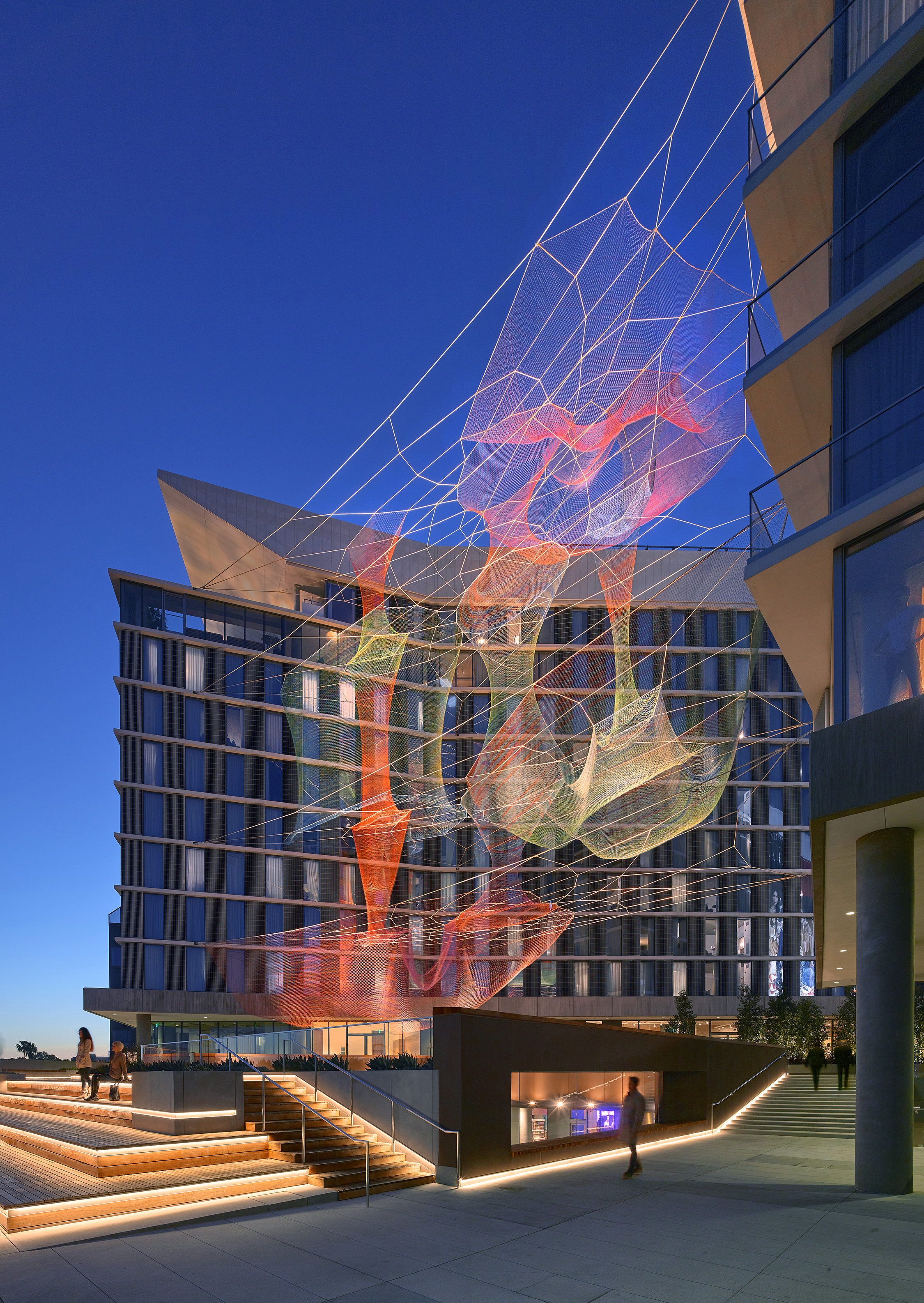
Dream Catcher, 2018, West Hollywood, CA, USA (permanent) (110’ W x 100’ H). Colorful sculptural elements combining tensioned and draped form float between four structural layers suspended between two hotel towers on the Sunset Strip. Inspired by the mapping of brain-wave activity during deep REM sleep.DF: The theme of the IASS 2018 conference is “Creativity in Structural Design.” How do you interpret this theme? What does it bring to mind?
JE: When I began my career I was focused on expression through hand-work. I didn’t have any reason to think about "structural design." The first few times I attached temporary sculptures to buildings, we had structural failures, even with the modest loads involved. For my first permanent work at scale, I had to start learning about structure, engineering, documentation, permits, budgets, timelines — all requirements of permanent structures. Since then, my collaborations with structural engineers and computer scientists have become meaningful to my art-making process. The good news is that structural design is both fascinating and enjoyable; I find it can be as much of an outlet for creativity as the “fine arts.” The bad news is it’s really hard. Now, I often work at the intersection of art and structural design, moving fluidly back and forth. My approach has evolved from structural engineering as a requirement to structural concepts as an integral part of the evolution of the art itself.
DF: Describe the collaborations in your work. What do you think makes for successful collaborations?
JE: For me, a collaboration means that we’re seeking an outcome that none of us can predict, and that takes risk and a kind of vulnerability. I describe my work as a “team sport.” Some of my close collaborations with structural engineers and computer scientists have had a profound influence on the direction of my work (David Feldman, Peter Heppel, Clayton Binkley, Alessandro Beghini, Bill Baker, Caitlin Mueller, Jeff Kowalski, Peter Boyer, to name a few key collaborators).
I also collaborate daily within my studio with a tight-knit group of architects and artists; with independent architecture, landscape, and lighting designers; and with our fabricators, ranging from artisans who hand-knot carpets and cut precious stones in India, to American industrial workers who braid, loom, and splice our sculpture.
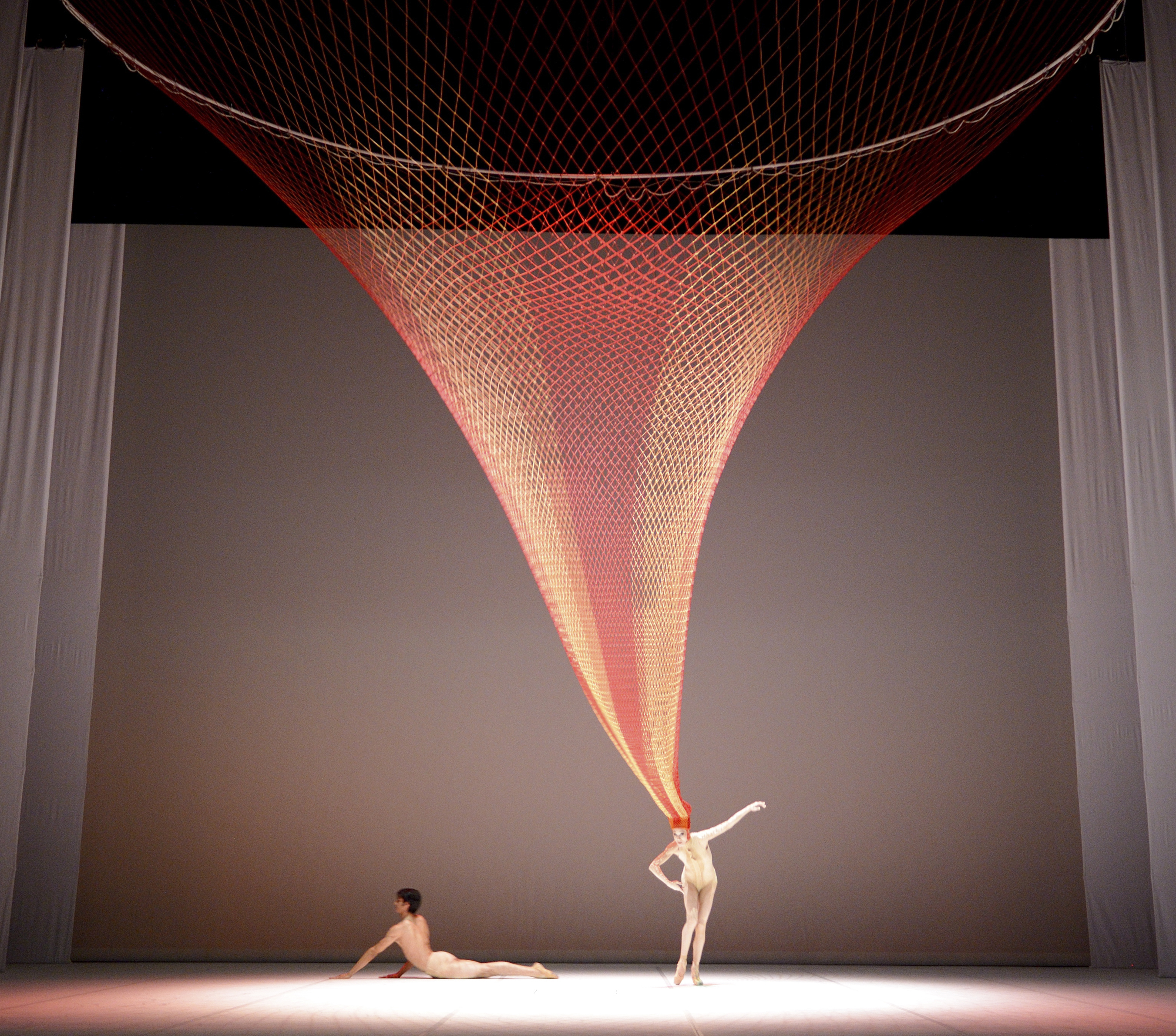
Dance Collaboration, Stuttgart Ballet, 2014, Stuttgart, Germany (variable size, approx. 30’ W x 30’ H). The artwork becomes an extension of the dancer’s body. As the music score intensifies, the dancer’s gestures match it and the sculpture echoes the movements in a fluid, mesmeric performance.DF: In what ways do you blend the technical and creative aspects of your work?
JE: During my first attempt to collaborate with an engineer, he kept asking, “Whaddya want lady?” and I realized that I needed to understand what is possible first. Now, I approach technical questions with open-ended curiosity, and work with engineers who want to explore what is possible together. I see both old technologies (braiding rope, hand-knotting net) and new technologies (soft-body modeling and analysis) as a fertile ground for art. In addition to pre-industrial and post-industrial methods, I’m also looking at ways to adapt old industrial machines, like looms.
DF: What methods do you use to fuel creativity? How do you work?
JE: I travel and drink in the world as inspiration. I look at the forms of our planet in macro and micro scale, to the patterns of life within it, to the measurement of time, weather patterns, or the paths created by fluid dynamics. When I’m exploring ideas, sometimes I sketch with both hands simultaneously and my eyes closed, putting a brush or pen in both my dominant and nondominant hands. I also do gesture drawings of inanimate objects and site conditions to understand the implied movement within a space.
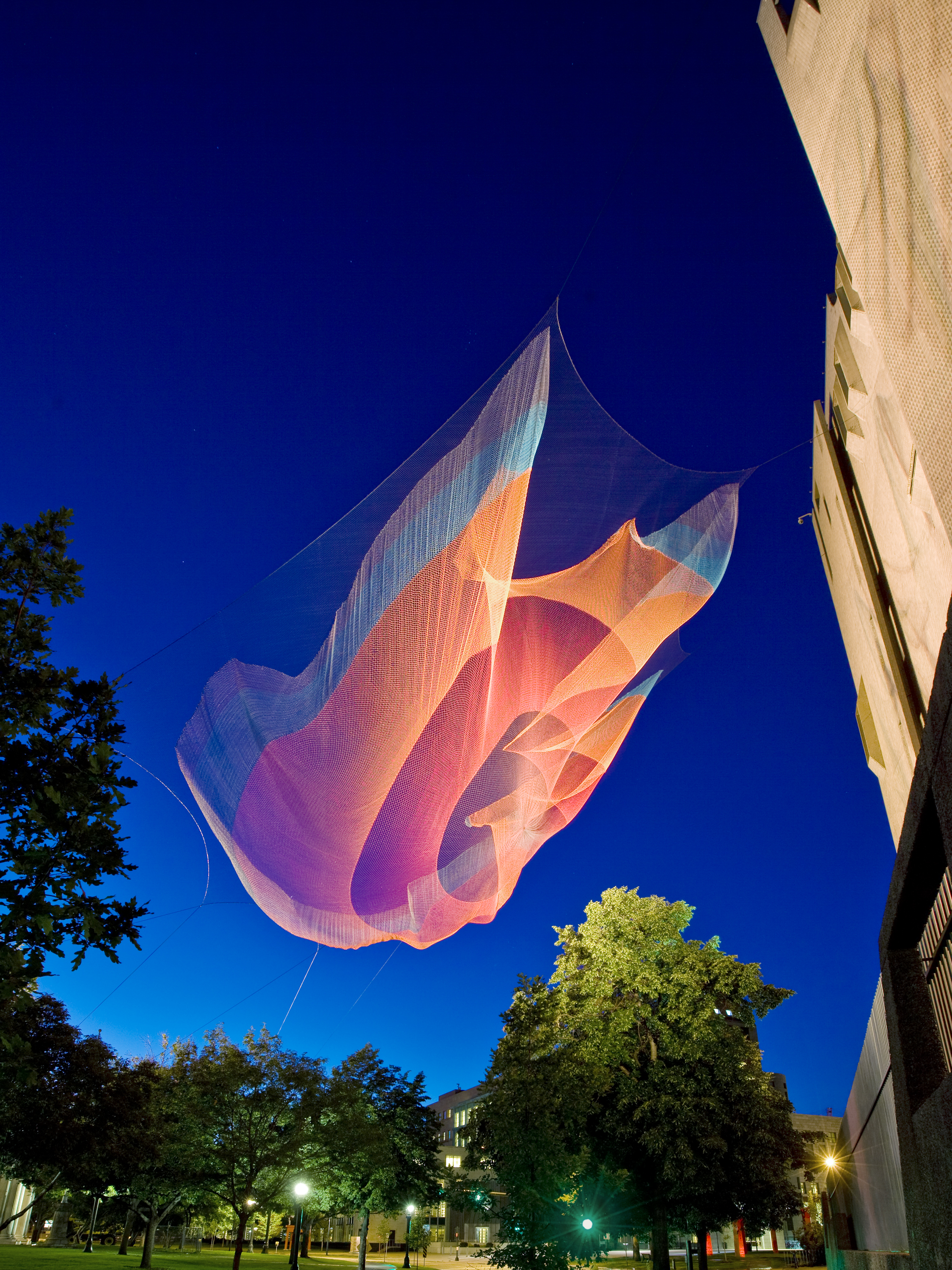
1.26 Denver, 2010, Denver, CO, USA (130’ L x 140’ W x 135’ H). Echelman’s commission for the Biennial of the Americas. Inspired by environmental data sets of complex, interconnected cycles of the ocean and the rotation of the earth. The earth’s day was shortened by 1.26 microseconds as a result of an earthquake and tsunami.DF: What are currently the most pressing, interesting technical challenges that you tackle in your work, at present or in the future?
JE: Technical constraints have pushed my creativity. I design art to withstand typhoon winds, ice, and snow loads. I try to approach this structural challenge as a feature rather than a bug. In creating permanent work in climates with extreme weather conditions, I find that forms that are able to gracefully adapt to changing circumstances are the most successful, which has led me to design fluidly moving fiber structures. The immense weight of steel armature pushed us to search for the most minimal, elegant structural solutions - including a fiber more than 15 times stronger than steel - and fibers that are 100% impervious to UV from the sun’s rays, high temperatures, pollution, and even chemical reactions - all while remaining soft and fluidly moving.
DF: Describe the impact of your work.
JE: I sometimes observe my work like a fly on the wall and I frequently see total strangers talking to each other about it. In Boston, I watched a man in a business suit lay down in the grass for a minute, quietly staring up at the sculpture billowing in the wind - before he got up to head to his meeting. The Instagram community gives me insight into the impact of the work in their own words. In Washington D.C., a woman posted an image of herself with her child and the comment “Melting with art, as we become part of the exhibition.” My work is mostly seen by city dwellers, but that’s the majority of people on our planet. My sculptures have been installed in cities on five continents, from Singapore, Sydney, Shanghai, and Santiago, to Beijing, Boston, New York and London. I often experience cities as hard-edged and rigid – mostly concrete, steel and glass laid out in straight lines. My art is a counterpoint of softness to all that.
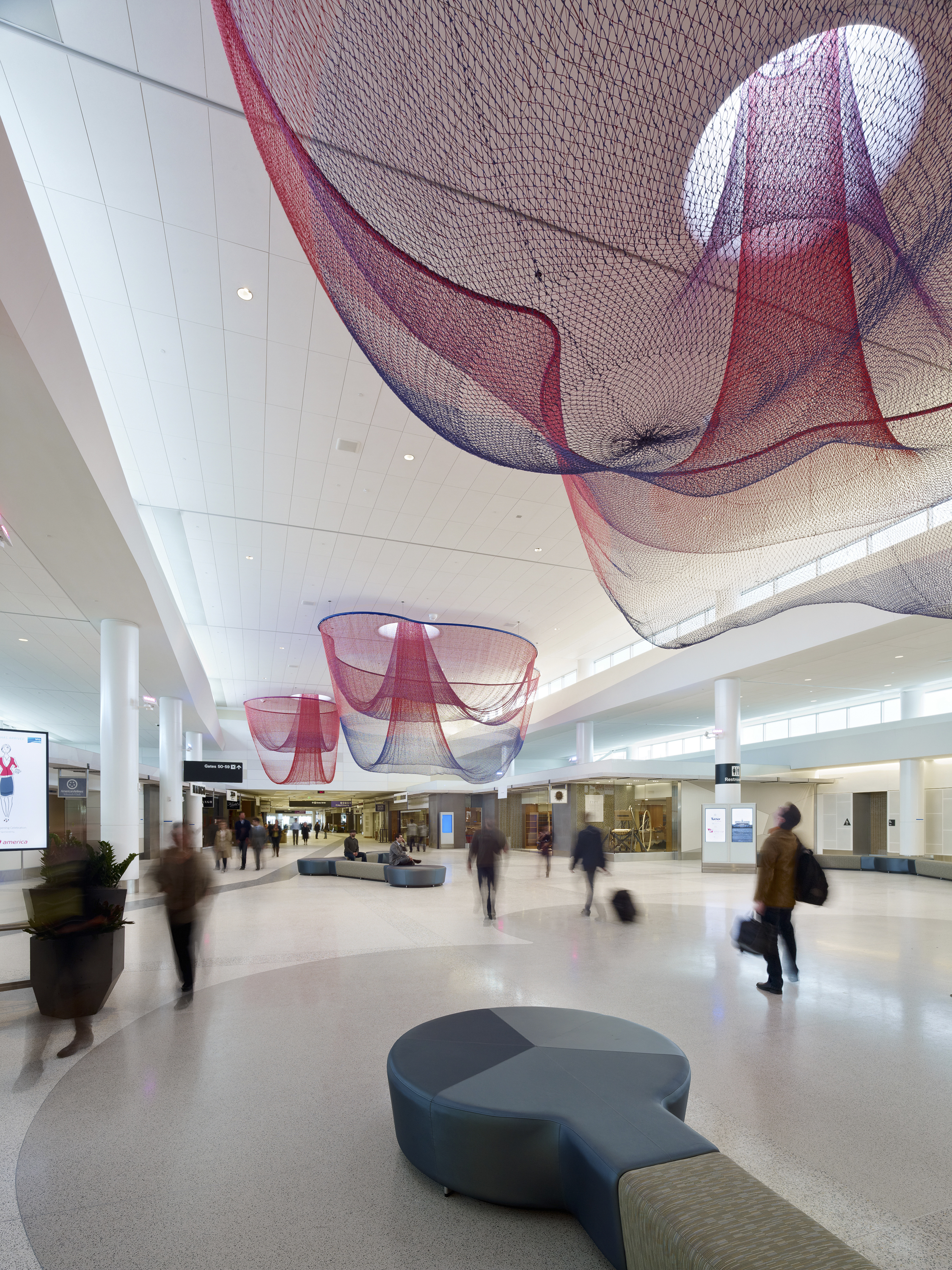
Every Beating Second, 2011, SFO Airport T2, San Francisco, CA, USA (permanent) (177’ L x 84’ W x 29’ H). The SFO Airport asked Echelman to create a “zone of recomposure” past security for their newest terminal; Echelman cut three holes in the roof from which soft forms emerge with color evoking the psychedelic music and beat poets of San Francisco.DF: Who inspires you and your work?
JE: At the moment: Antoni Gaudi’s string models; Gordon Matta Clark and Robert Smithson’s site works; sculptors Eva Hesse and Alexander Calder; painters Giorgio Morandi, Mark Rothko, and Richard Diebenkorn; and Robert Rauschenberg and Trisha Brown’s performances.
DF: What advice would you give to your past self or to today’s students?
JE: Public recognition of my art has only come recently and I never counted on it. My advice to students is to pick a tradition which fascinates you, something you enjoy so much that you won’t mind practicing for a very long time even if public praise never comes. I also think we censor our vision and our dreams too much, and I still have to remind myself frequently to quiet the voice of the internal critic and avoid making compromises too soon.
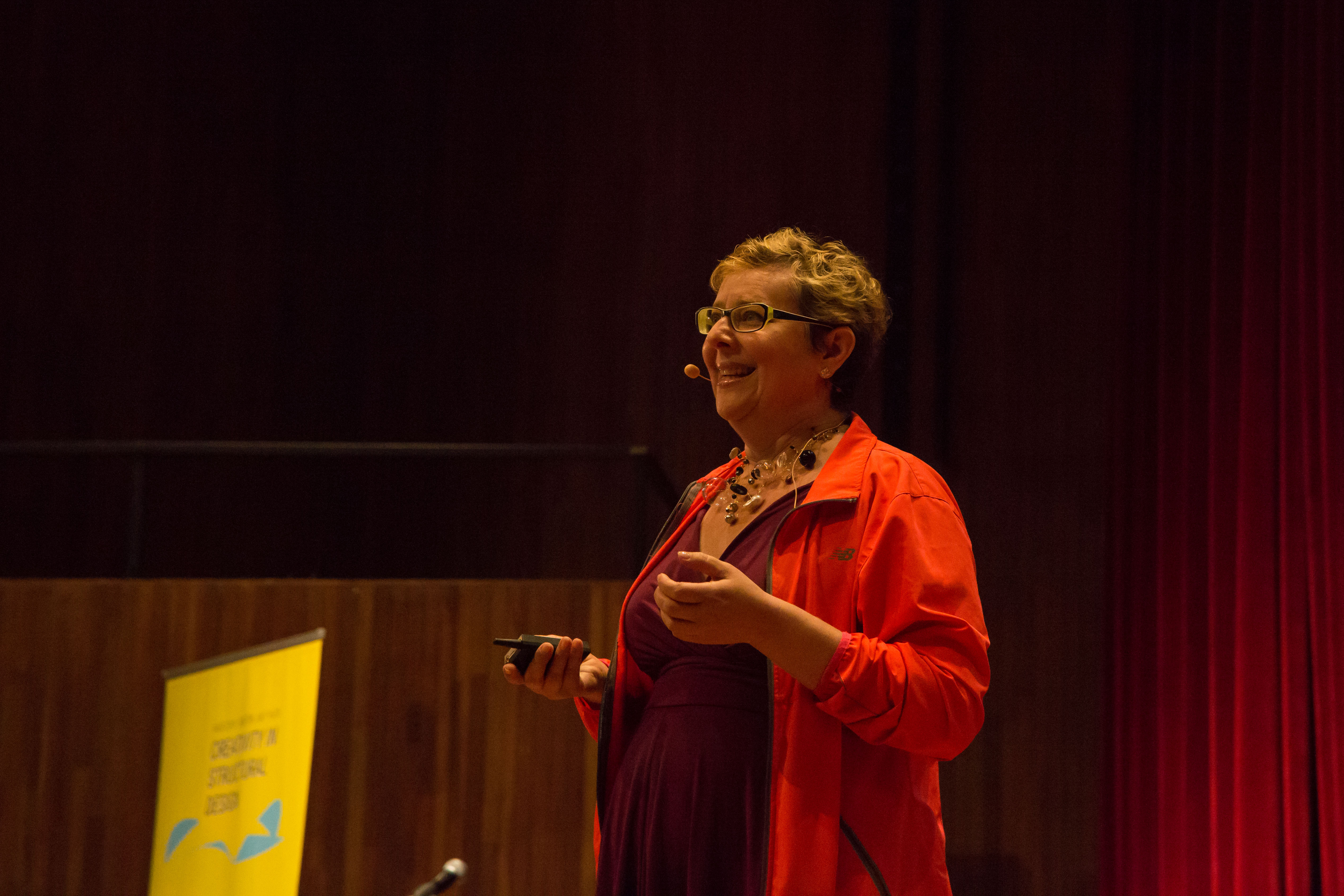
This interview originally appeared in the proceedings for IASS 2018 at which the interviewee was a keynote speaker. These interviews make their first appearance online in this co-published series between this blog and the Form Finding Lab blog with the aim of inspiring a broader audience with the thoughts and insights of these outstanding individuals. Stay tuned on both blogs for more!
More in the series: Neri Oxman | Tomohiro Tachi
"Collaboration takes risk and vulnerability": In conversation with artist Janet Echelman
2018-09-24
Author:
Janet Echelman sculpts at the scale of buildings. Her work defies categorization, intersecting Sculpture, Architecture, Urban Design, Material Science, Structural & Aeronautical Engineering, and Computer Science. Echelman’s art transforms with wind and light, and shifts from being “an object you look at, into an experience you can get lost in”.
Her TED talk “Taking Imagination Seriously” has been translated into 35 languages with more than two million views. Oprah ranked Echelman’s work #1 on her List of 50 Things That Make You Say Wow!, and she received the Smithsonian American Ingenuity Award in Visual Arts, honoring “the greatest innovators in America today.” Recipient of the Guggenheim Fellowship, Harvard Loeb Fellowship, Aspen Institute Henry Crown Fellowship, and Fulbright Sr. Lectureship, Echelman was named an Architectural Digest Innovator for “changing the very essence of urban spaces.”
Echelman’s educational path has been nonlinear. After graduating from Harvard College, she lived in a Balinese village for 5 years, then completed separate graduate programs in Painting and in Psychology. Recipient of an honorary Doctorate from Tufts University, Echelman most recently served as Visiting Professor at MIT.
Using unlikely materials from fishnet to atomized water particles, Echelman combines ancient craft with computational design software to create artworks that have become focal points for urban life on five continents, from Singapore, Sydney, Shanghai, and Santiago, to Beijing, Boston, New York and London. Permanent commissions can be visited in Porto (Portugal), Richmond (Canada), San Francisco, West Hollywood, Phoenix, Greensboro, Eugene, and Seattle (USA).

Echelman giving her keynote at IASS 2018 at MIT.Demi Fang: What is something you are currently working on that excites you?
Janet Echelman: I’m thinking about creating sculptures that people can physically enter and experience in a more intimate way. I want to bring that idea to the structural advances in my newest permanent installation, Dream Catcher on the Sunset Strip in California, which is the first work to utilize multiple structural levels and combines both tensioned and draped forms moving in between those levels. I’m also working on a commission from the German government for Beethoven2020, to give visual form to the composer’s work in a way that’s relevant today to a broader audience.

Dream Catcher, 2018, West Hollywood, CA, USA (permanent) (110’ W x 100’ H). Colorful sculptural elements combining tensioned and draped form float between four structural layers suspended between two hotel towers on the Sunset Strip. Inspired by the mapping of brain-wave activity during deep REM sleep.DF: The theme of the IASS 2018 conference is “Creativity in Structural Design.” How do you interpret this theme? What does it bring to mind?
JE: When I began my career I was focused on expression through hand-work. I didn’t have any reason to think about "structural design." The first few times I attached temporary sculptures to buildings, we had structural failures, even with the modest loads involved. For my first permanent work at scale, I had to start learning about structure, engineering, documentation, permits, budgets, timelines — all requirements of permanent structures. Since then, my collaborations with structural engineers and computer scientists have become meaningful to my art-making process. The good news is that structural design is both fascinating and enjoyable; I find it can be as much of an outlet for creativity as the “fine arts.” The bad news is it’s really hard. Now, I often work at the intersection of art and structural design, moving fluidly back and forth. My approach has evolved from structural engineering as a requirement to structural concepts as an integral part of the evolution of the art itself.
DF: Describe the collaborations in your work. What do you think makes for successful collaborations?
JE: For me, a collaboration means that we’re seeking an outcome that none of us can predict, and that takes risk and a kind of vulnerability. I describe my work as a “team sport.” Some of my close collaborations with structural engineers and computer scientists have had a profound influence on the direction of my work (David Feldman, Peter Heppel, Clayton Binkley, Alessandro Beghini, Bill Baker, Caitlin Mueller, Jeff Kowalski, Peter Boyer, to name a few key collaborators).
I also collaborate daily within my studio with a tight-knit group of architects and artists; with independent architecture, landscape, and lighting designers; and with our fabricators, ranging from artisans who hand-knot carpets and cut precious stones in India, to American industrial workers who braid, loom, and splice our sculpture.

Dance Collaboration, Stuttgart Ballet, 2014, Stuttgart, Germany (variable size, approx. 30’ W x 30’ H). The artwork becomes an extension of the dancer’s body. As the music score intensifies, the dancer’s gestures match it and the sculpture echoes the movements in a fluid, mesmeric performance.DF: In what ways do you blend the technical and creative aspects of your work?
JE: During my first attempt to collaborate with an engineer, he kept asking, “Whaddya want lady?” and I realized that I needed to understand what is possible first. Now, I approach technical questions with open-ended curiosity, and work with engineers who want to explore what is possible together. I see both old technologies (braiding rope, hand-knotting net) and new technologies (soft-body modeling and analysis) as a fertile ground for art. In addition to pre-industrial and post-industrial methods, I’m also looking at ways to adapt old industrial machines, like looms.
DF: What methods do you use to fuel creativity? How do you work?
JE: I travel and drink in the world as inspiration. I look at the forms of our planet in macro and micro scale, to the patterns of life within it, to the measurement of time, weather patterns, or the paths created by fluid dynamics. When I’m exploring ideas, sometimes I sketch with both hands simultaneously and my eyes closed, putting a brush or pen in both my dominant and nondominant hands. I also do gesture drawings of inanimate objects and site conditions to understand the implied movement within a space.

1.26 Denver, 2010, Denver, CO, USA (130’ L x 140’ W x 135’ H). Echelman’s commission for the Biennial of the Americas. Inspired by environmental data sets of complex, interconnected cycles of the ocean and the rotation of the earth. The earth’s day was shortened by 1.26 microseconds as a result of an earthquake and tsunami.DF: What are currently the most pressing, interesting technical challenges that you tackle in your work, at present or in the future?
JE: Technical constraints have pushed my creativity. I design art to withstand typhoon winds, ice, and snow loads. I try to approach this structural challenge as a feature rather than a bug. In creating permanent work in climates with extreme weather conditions, I find that forms that are able to gracefully adapt to changing circumstances are the most successful, which has led me to design fluidly moving fiber structures. The immense weight of steel armature pushed us to search for the most minimal, elegant structural solutions - including a fiber more than 15 times stronger than steel - and fibers that are 100% impervious to UV from the sun’s rays, high temperatures, pollution, and even chemical reactions - all while remaining soft and fluidly moving.
DF: Describe the impact of your work.
JE: I sometimes observe my work like a fly on the wall and I frequently see total strangers talking to each other about it. In Boston, I watched a man in a business suit lay down in the grass for a minute, quietly staring up at the sculpture billowing in the wind - before he got up to head to his meeting. The Instagram community gives me insight into the impact of the work in their own words. In Washington D.C., a woman posted an image of herself with her child and the comment “Melting with art, as we become part of the exhibition.” My work is mostly seen by city dwellers, but that’s the majority of people on our planet. My sculptures have been installed in cities on five continents, from Singapore, Sydney, Shanghai, and Santiago, to Beijing, Boston, New York and London. I often experience cities as hard-edged and rigid – mostly concrete, steel and glass laid out in straight lines. My art is a counterpoint of softness to all that.

Every Beating Second, 2011, SFO Airport T2, San Francisco, CA, USA (permanent) (177’ L x 84’ W x 29’ H). The SFO Airport asked Echelman to create a “zone of recomposure” past security for their newest terminal; Echelman cut three holes in the roof from which soft forms emerge with color evoking the psychedelic music and beat poets of San Francisco.DF: Who inspires you and your work?
JE: At the moment: Antoni Gaudi’s string models; Gordon Matta Clark and Robert Smithson’s site works; sculptors Eva Hesse and Alexander Calder; painters Giorgio Morandi, Mark Rothko, and Richard Diebenkorn; and Robert Rauschenberg and Trisha Brown’s performances.
DF: What advice would you give to your past self or to today’s students?
JE: Public recognition of my art has only come recently and I never counted on it. My advice to students is to pick a tradition which fascinates you, something you enjoy so much that you won’t mind practicing for a very long time even if public praise never comes. I also think we censor our vision and our dreams too much, and I still have to remind myself frequently to quiet the voice of the internal critic and avoid making compromises too soon.

This interview originally appeared in the proceedings for IASS 2018 at which the interviewee was a keynote speaker. These interviews make their first appearance online in this co-published series between this blog and the Form Finding Lab blog with the aim of inspiring a broader audience with the thoughts and insights of these outstanding individuals. Stay tuned on both blogs for more!
More in the series: Neri Oxman | Tomohiro Tachi
Tags:
-
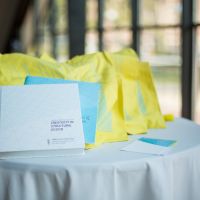 IASS 2018 at MIT2018-08-16, Authors: Demi Fang Caitlin Mueller
IASS 2018 at MIT2018-08-16, Authors: Demi Fang Caitlin MuellerWe had a great time last month hosting the 2018 International Association for Shell and Spatial Structures at our home on MIT campus! Caitlin Mueller was the Chair of the Organizing Committee for IASS 2018, joined by John Ochsendorf of MIT, Sigrid Adriaenssens of Princeton University, Bill Baker of SOM, and John Abel of Cornell University.
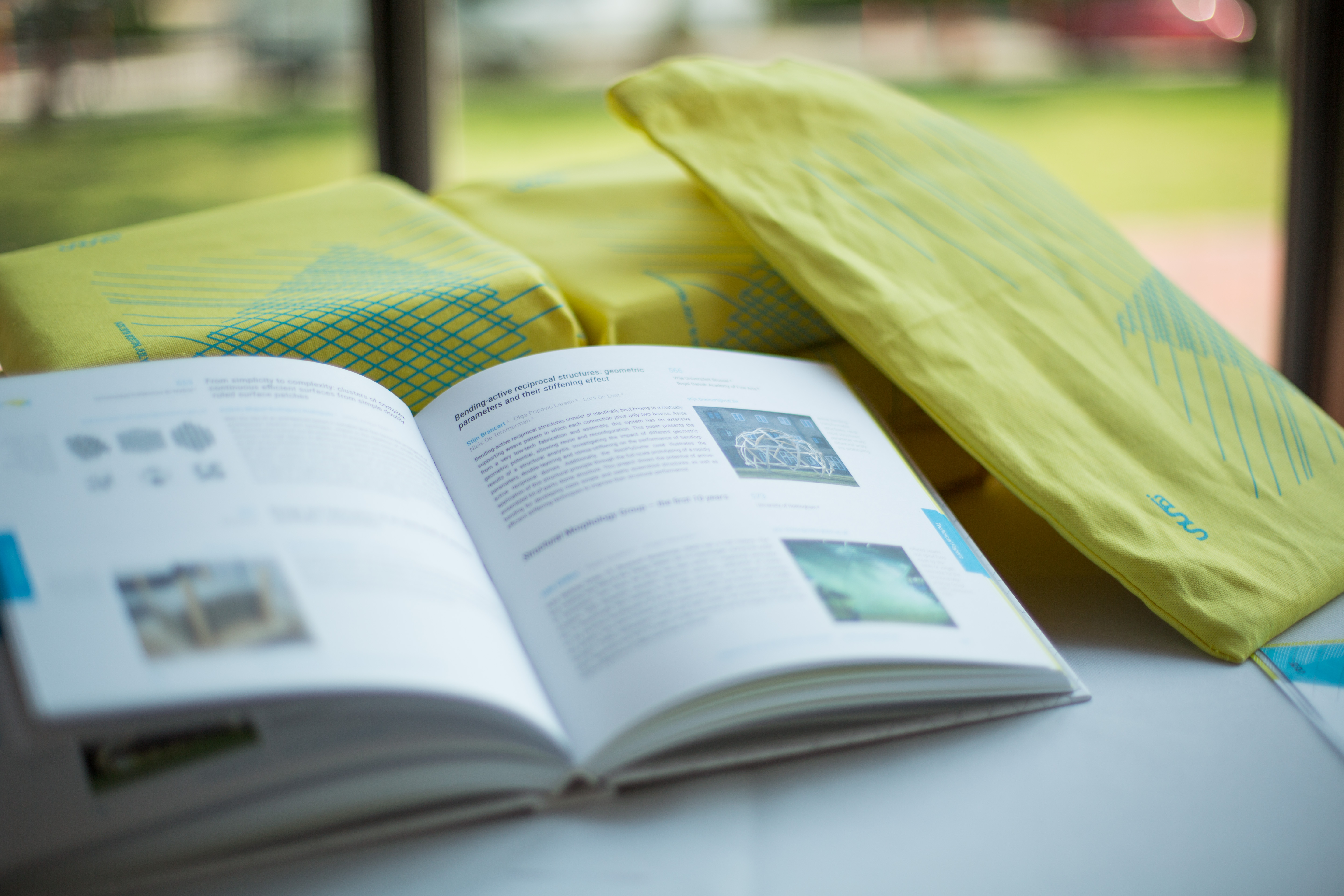
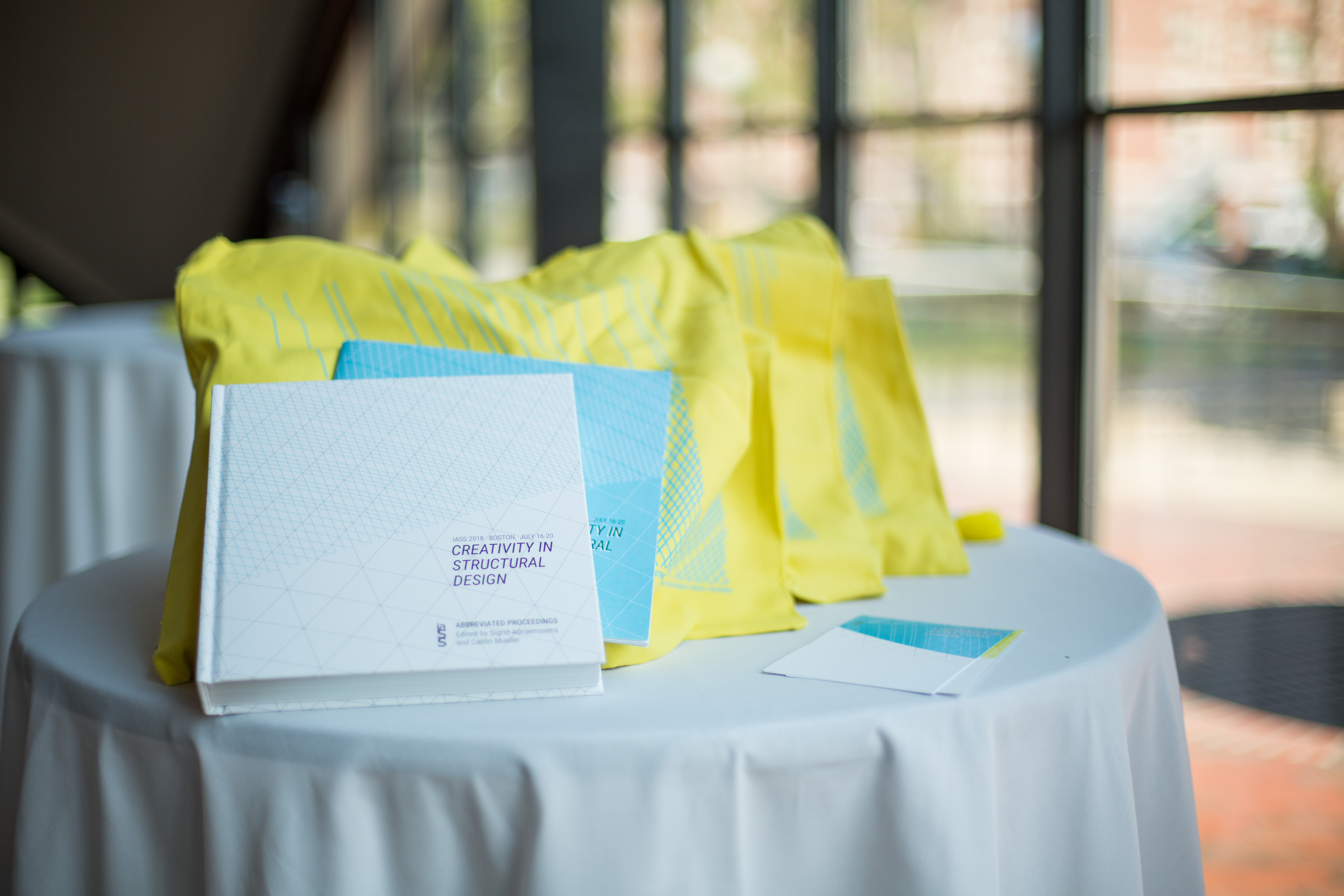
Much of the conference took place in Eero Saarinen’s iconic Kresge Auditorium.
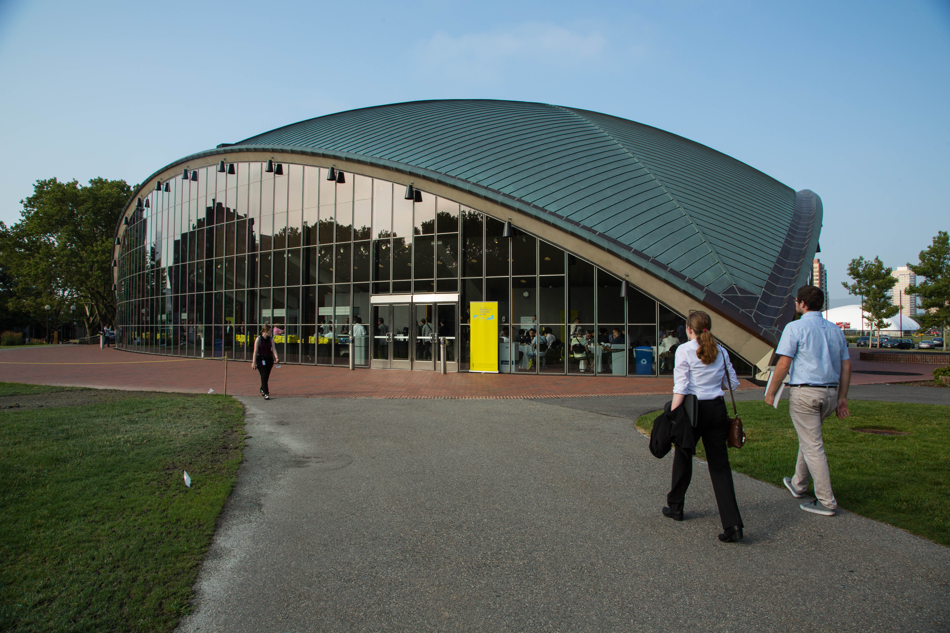
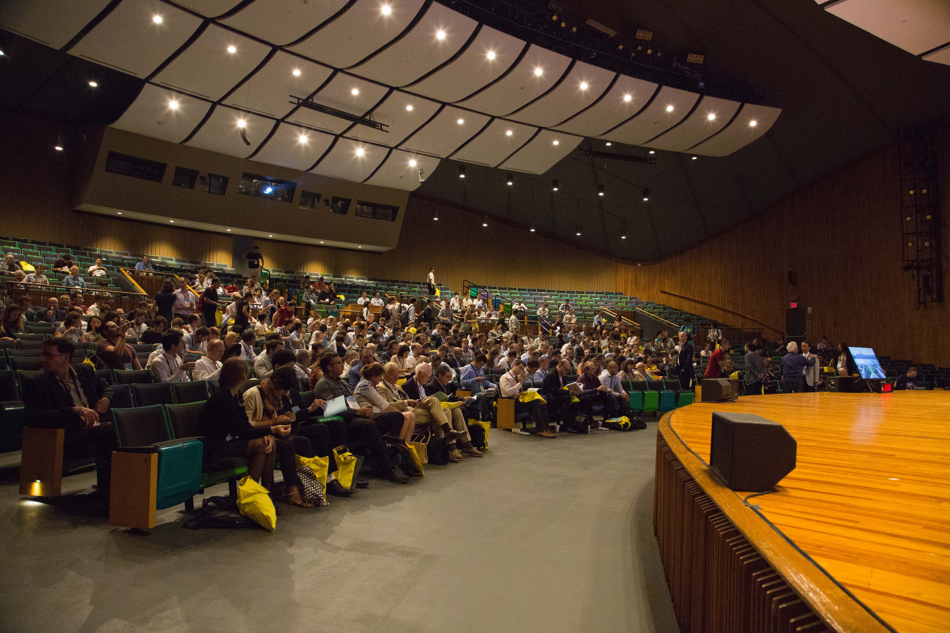
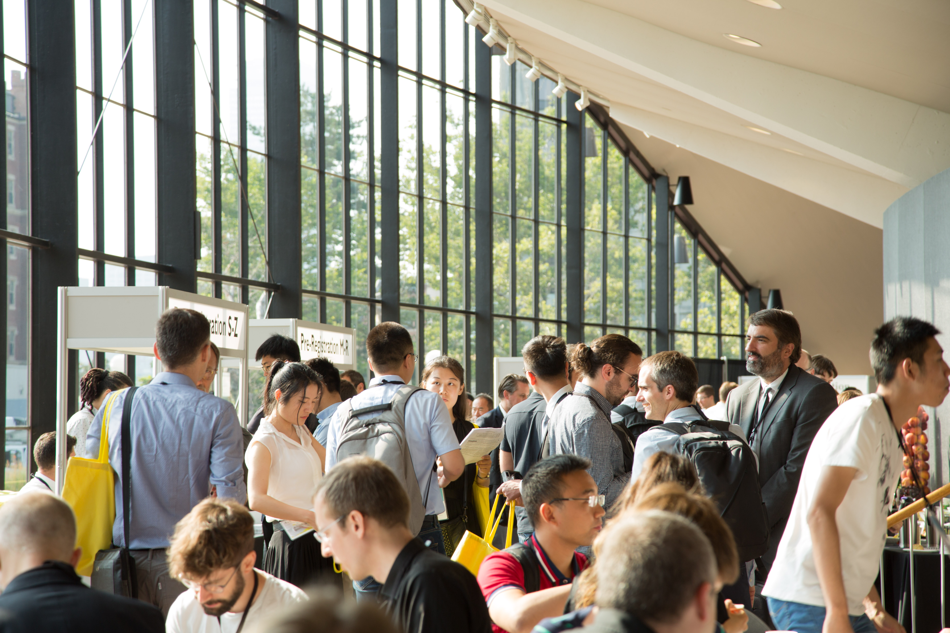
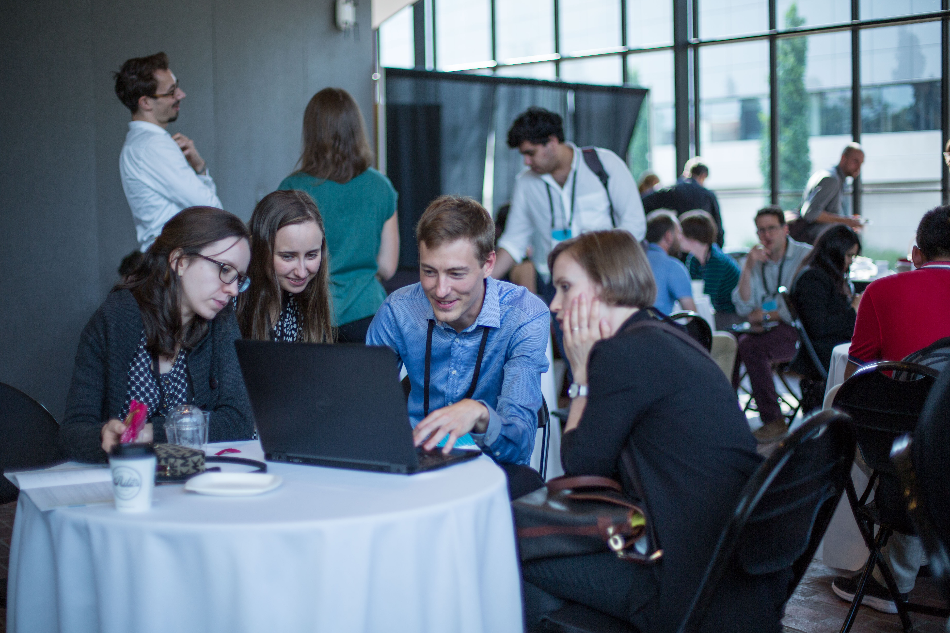
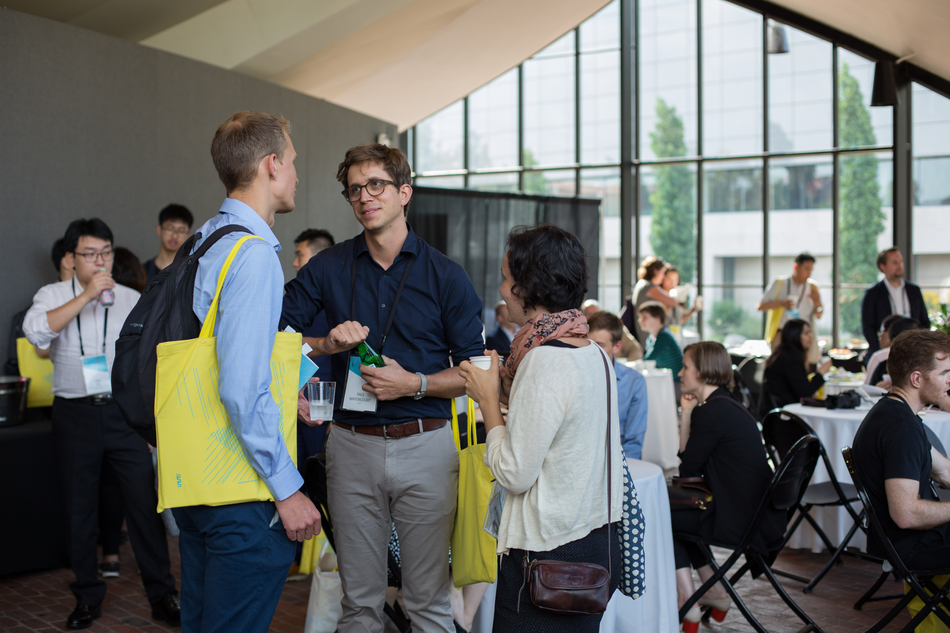
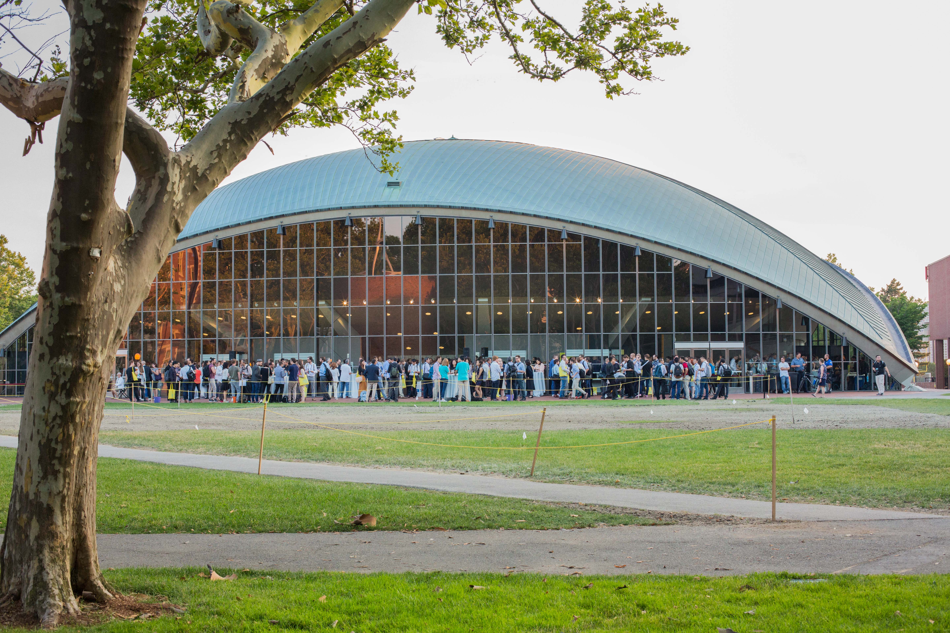
Throughout the conference we enjoyed outstanding speeches from our plenary speakers. Stay tuned for our next blog posts featuring some of the interviews with our plenary speakers that we published in our abstract book.
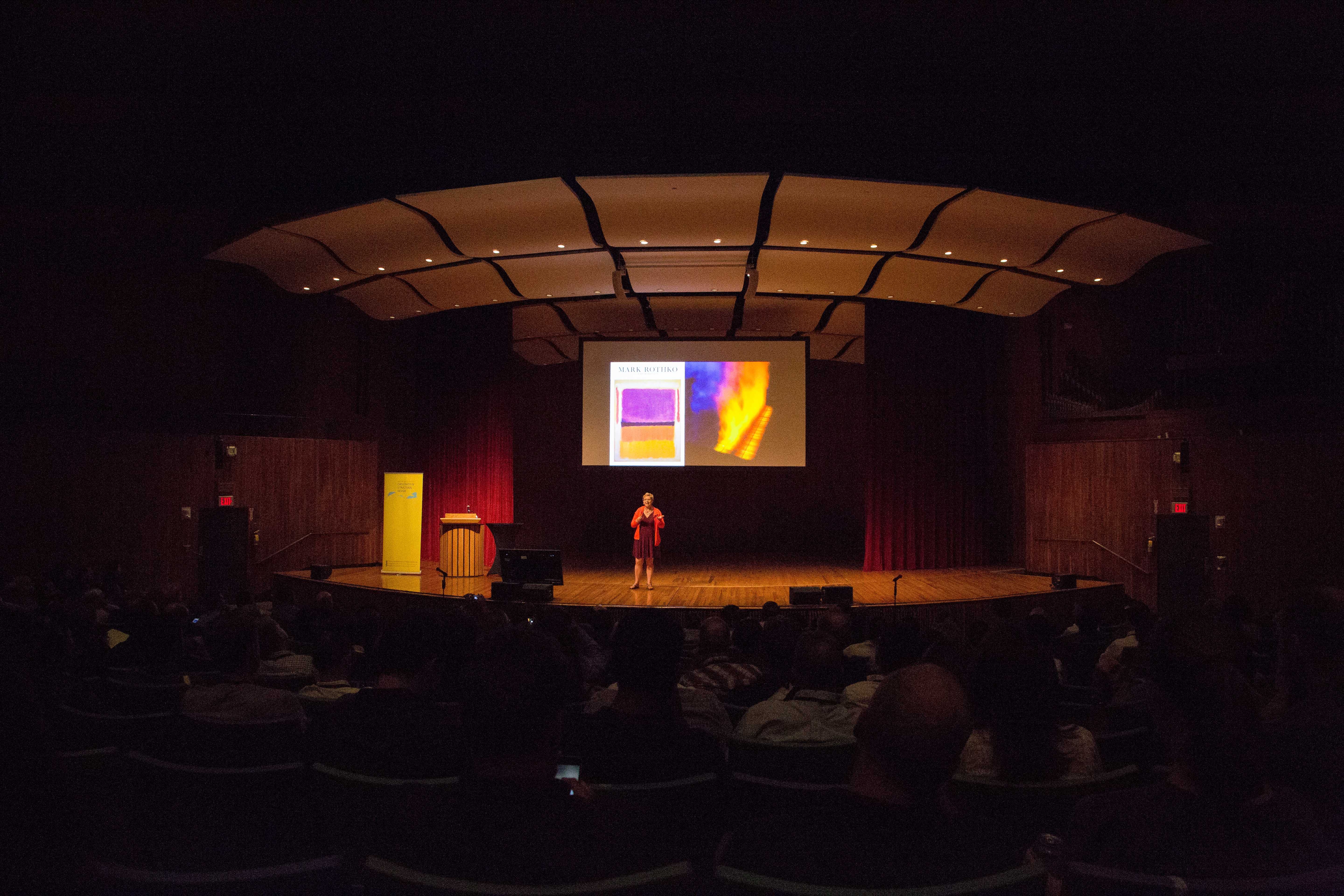
Plenary speaker Janet Echelman, artist and principal of Studio Janet Echelman.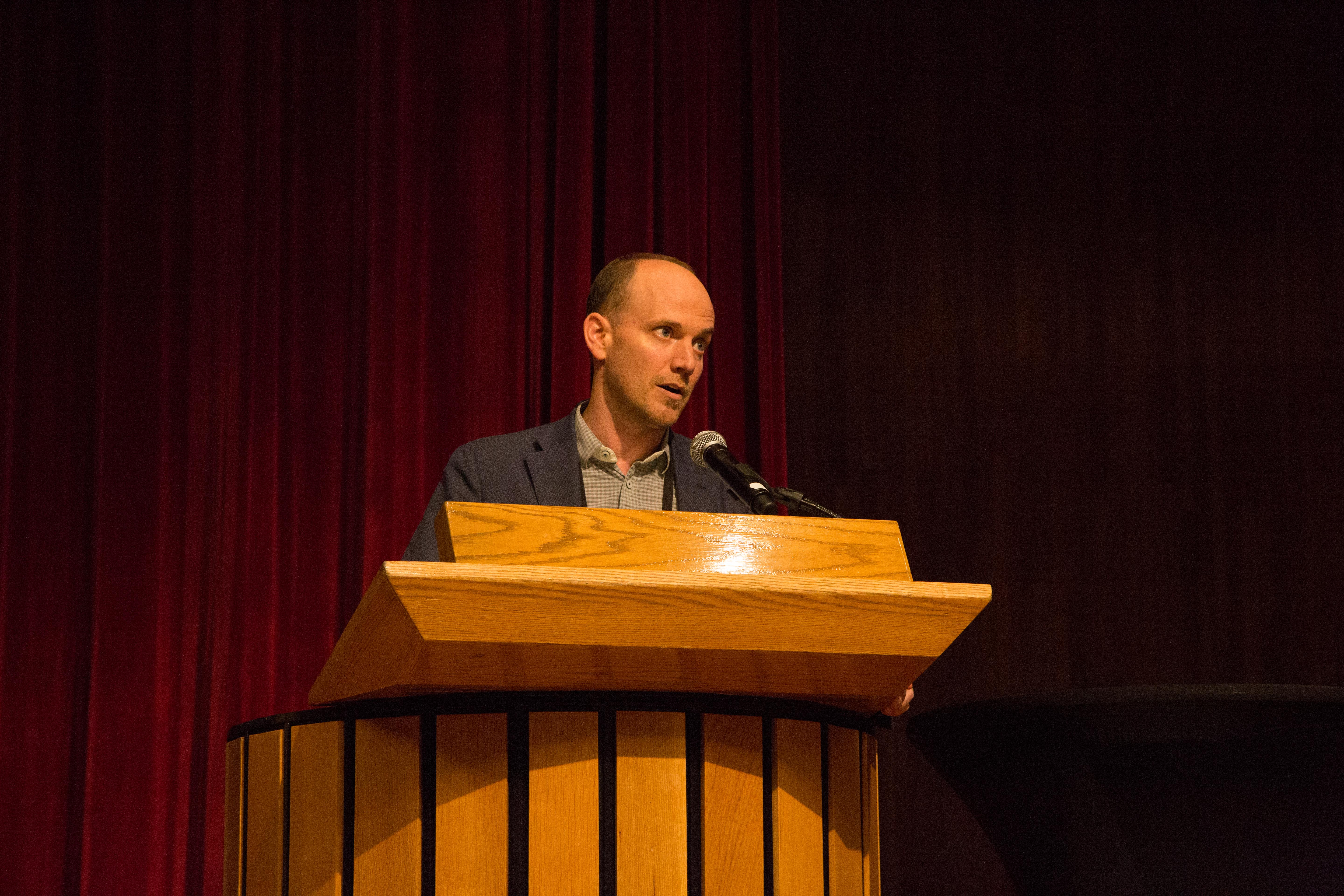
Plenary speaker John Ochsendorf of MIT and American Academy in Rome.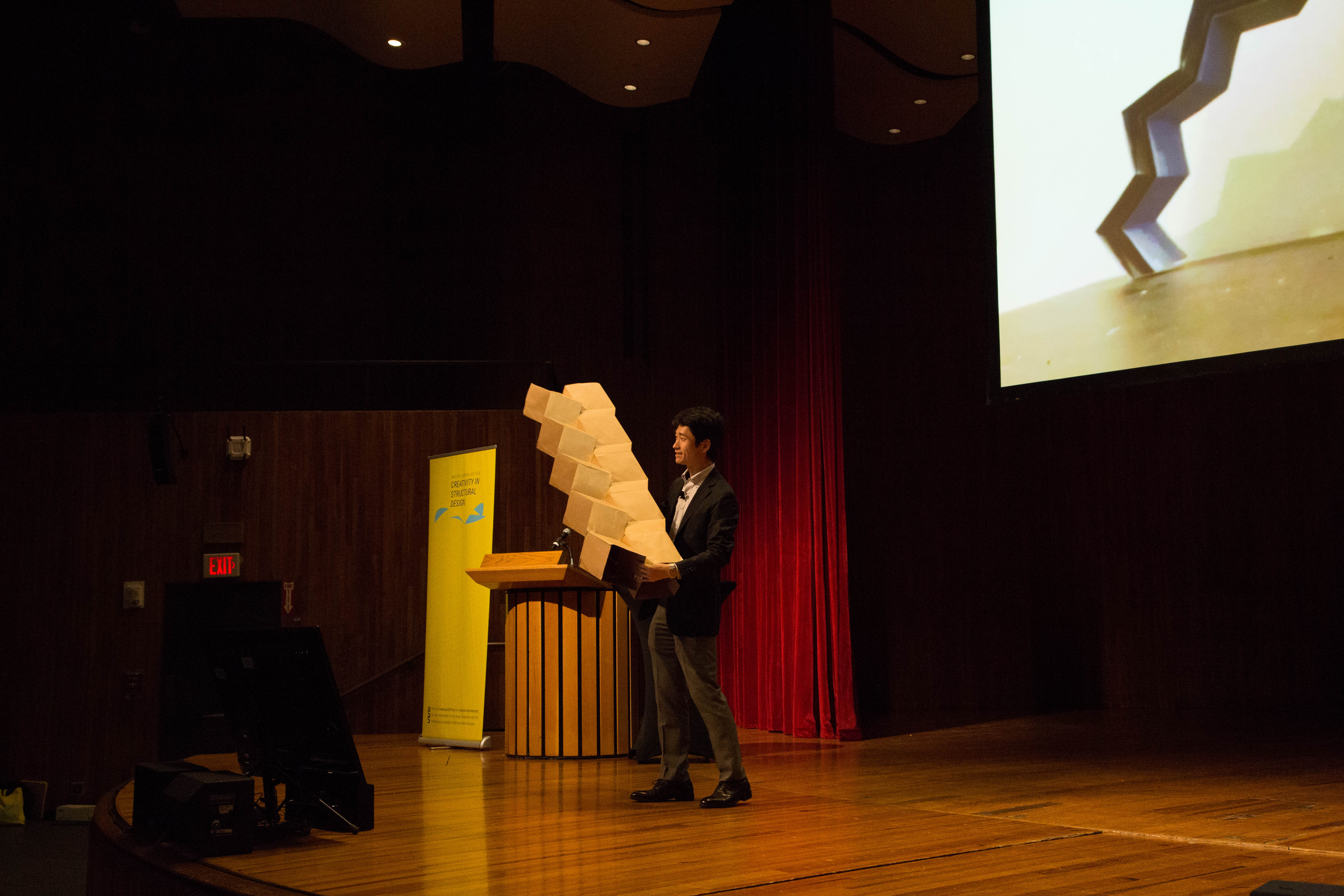
Plenary speaker Tomohiro Tachi, associate professor in graphic and computer sciences at the University of Tokyo.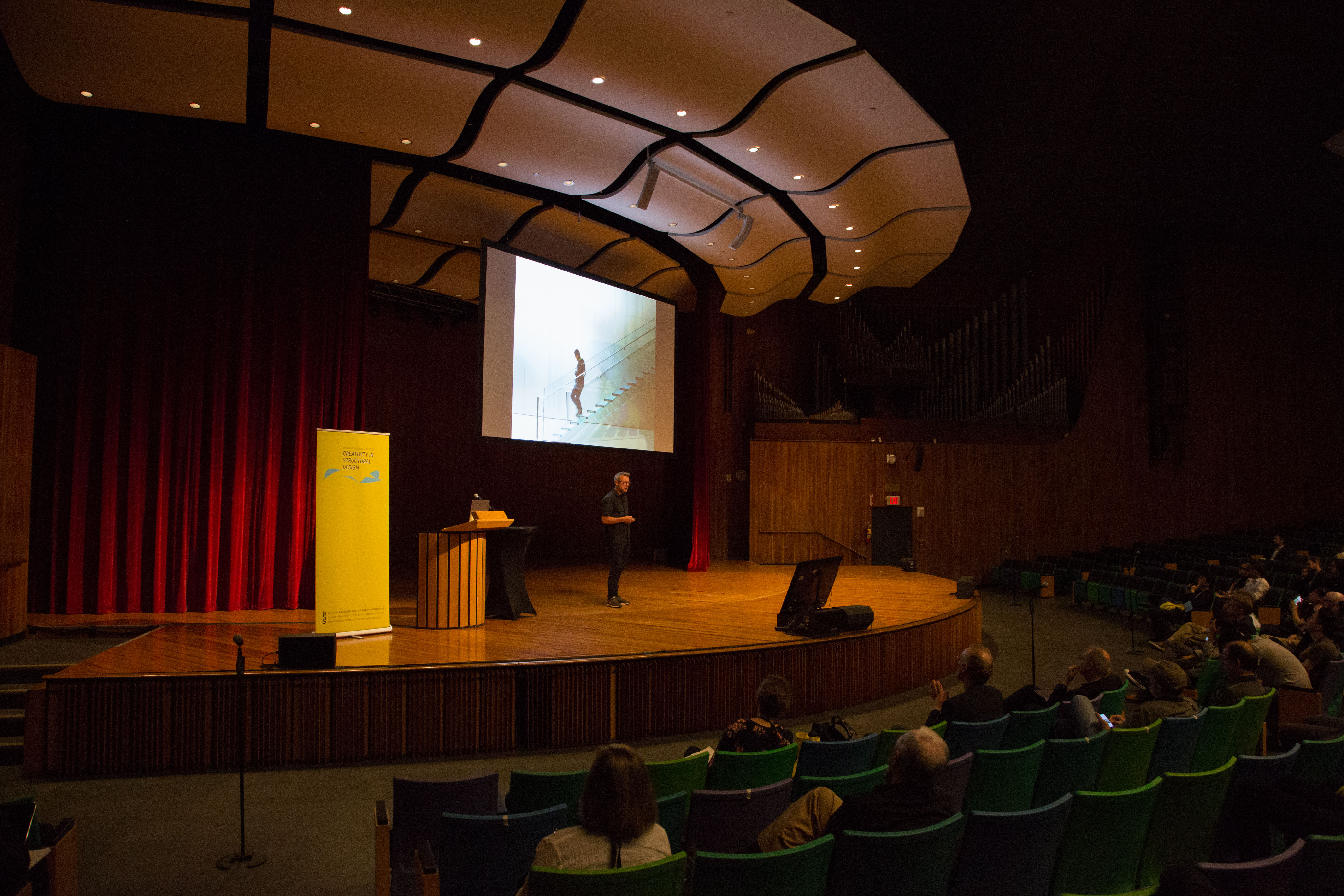
Plenary speaker James O’Callaghan of Eckersley O’Callaghan.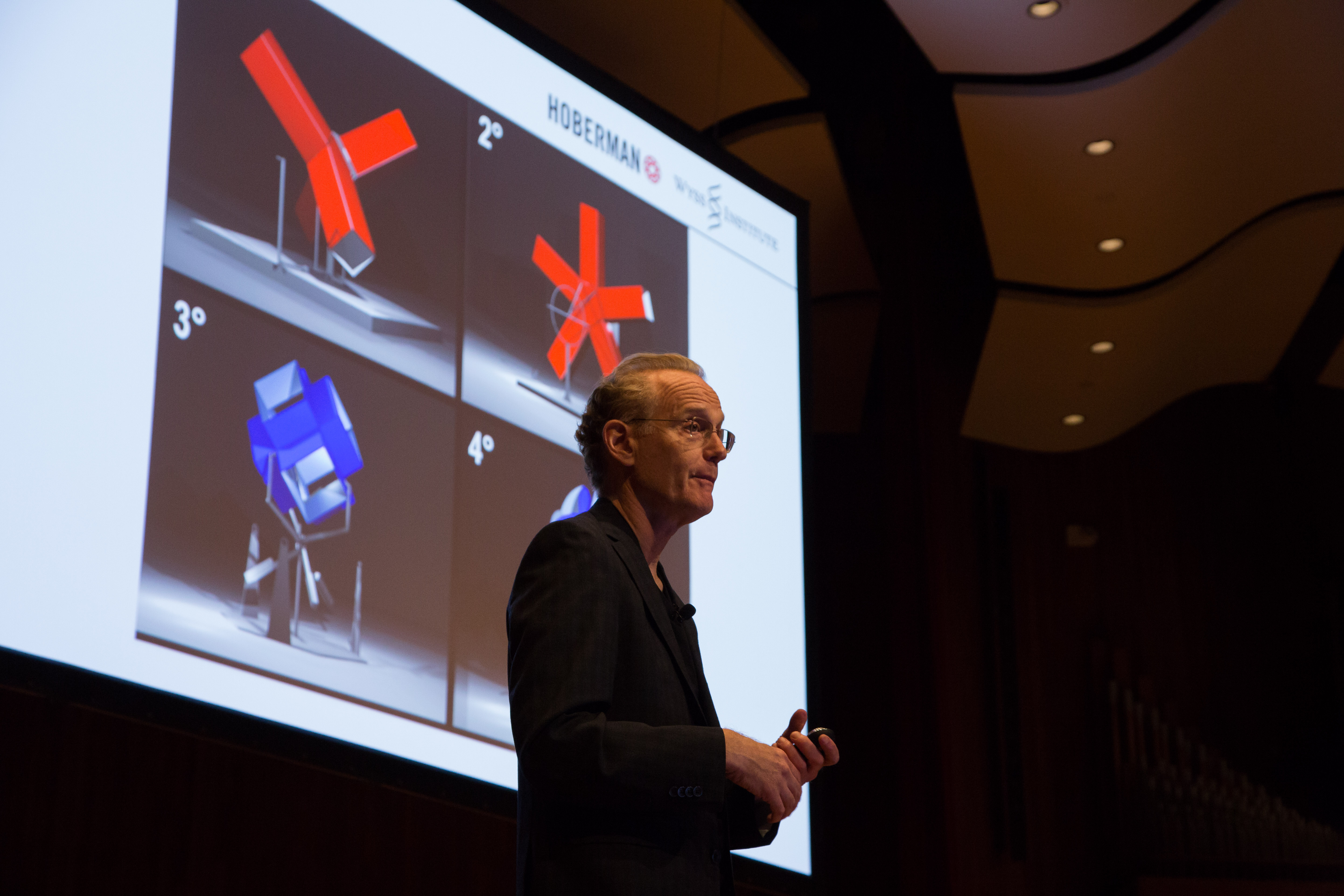
Plenary speaker Chuck Hoberman of Hoberman Associates.56 technical sessions took place throughout the week, where 450 papers were presented.
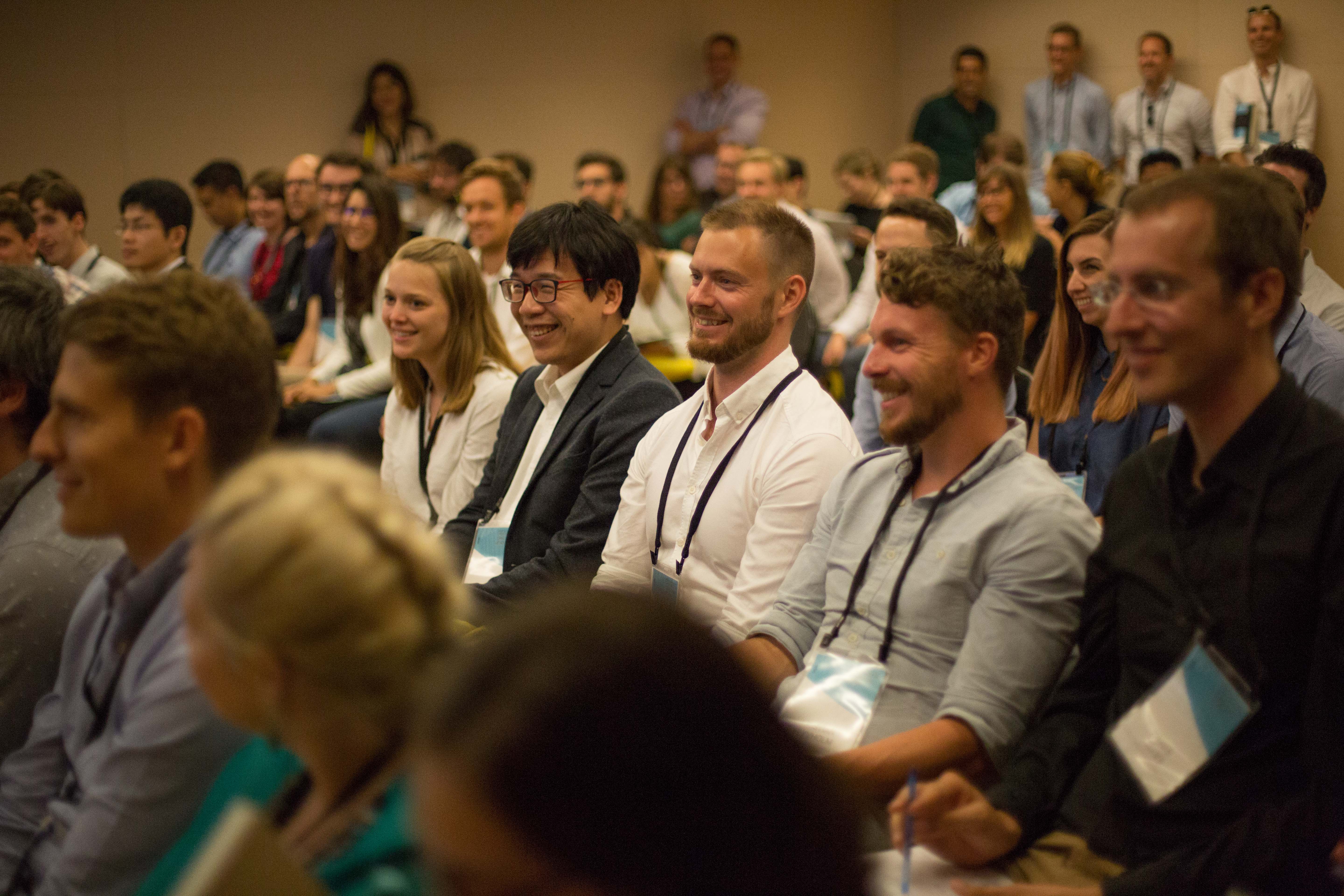
We also introduced two new events to IASS: a panel on women in design and engineering, and a young designer’s mentorship lunch. These were made possible by Thornton Tomasetti and SOM, respectively.
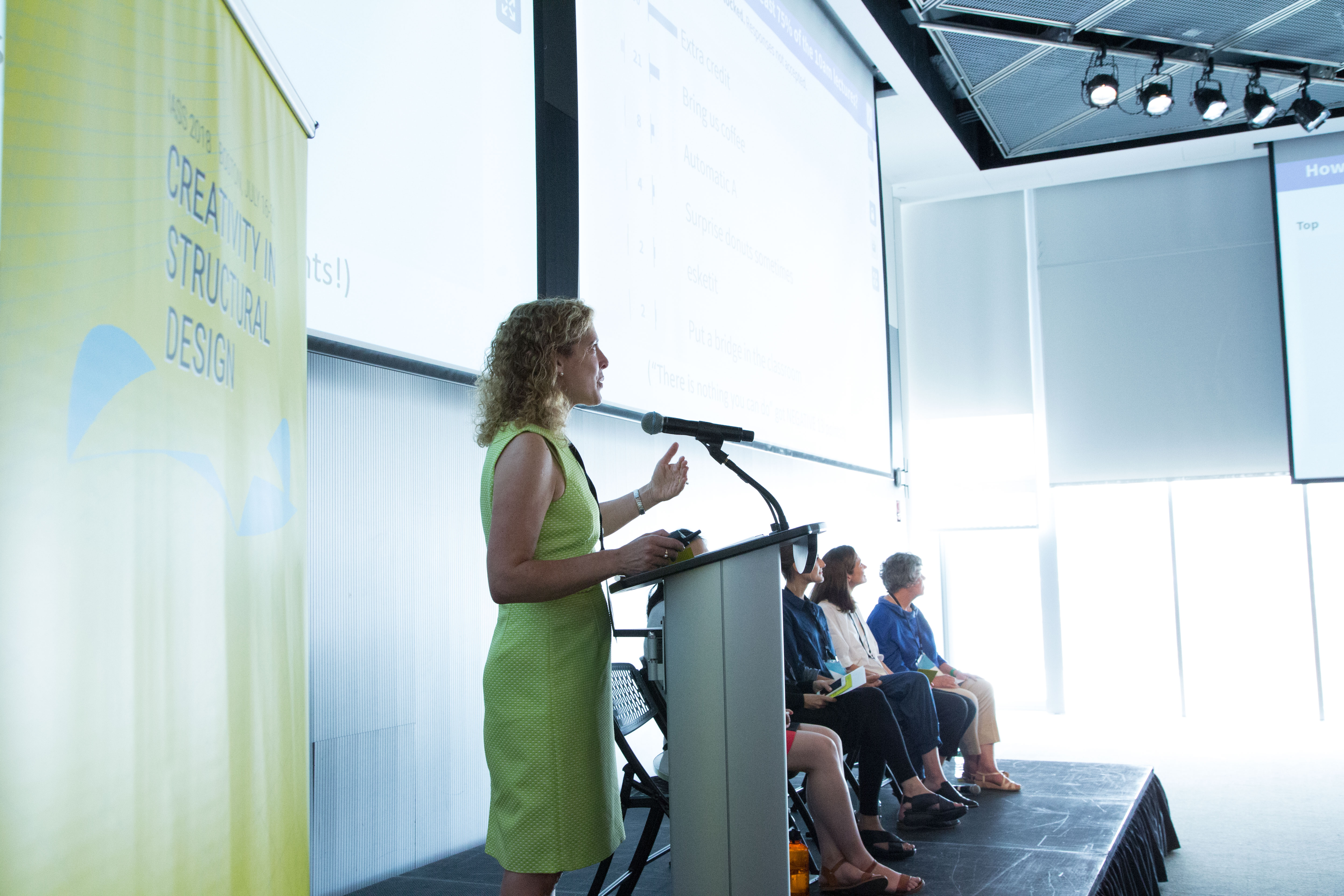
The panel on women in design and engineering was moderated by Maria Garlock, professor in civil and environmental engineering at Princeton University.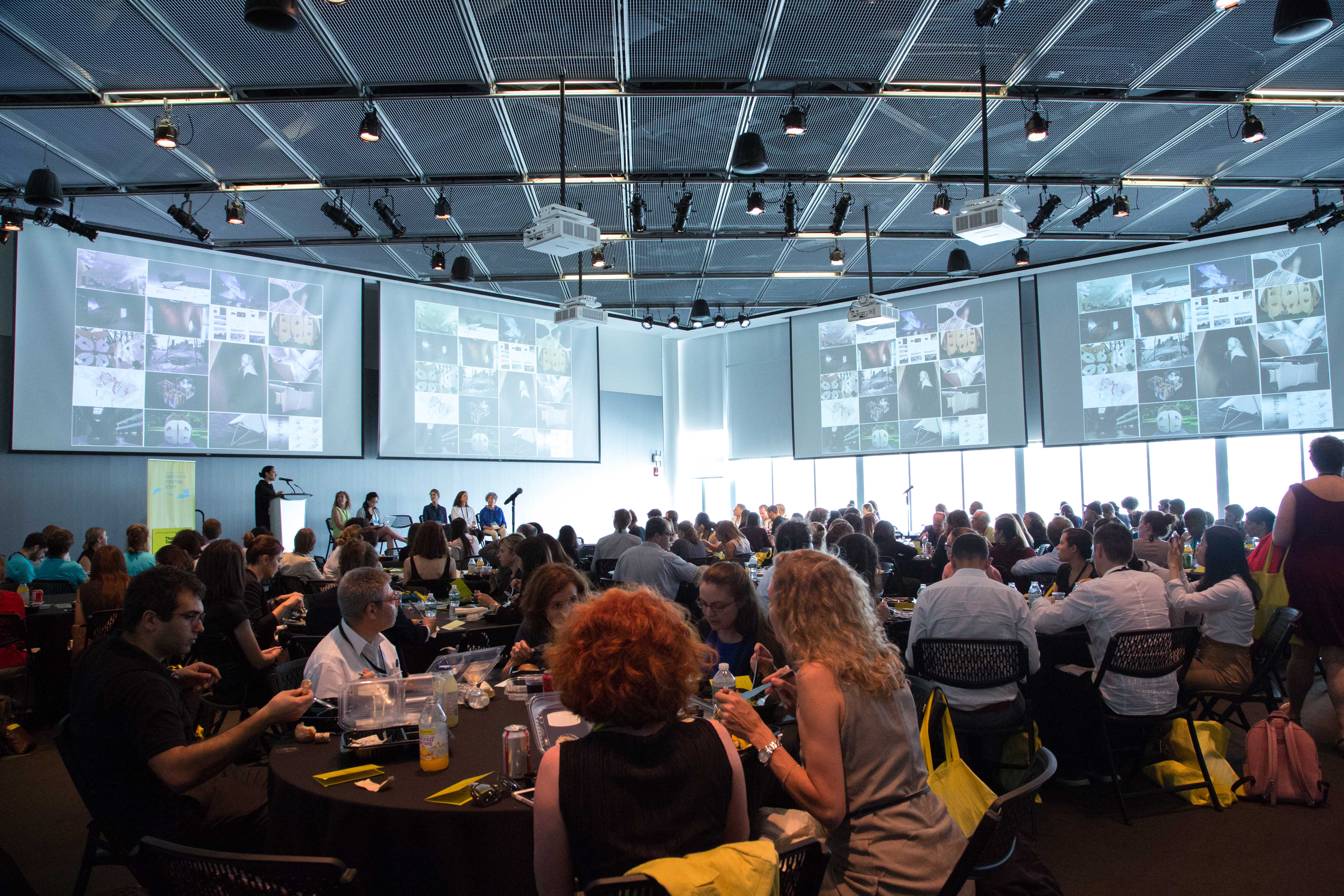
Panelists included Mariana Ibanez of I-K Studio and MIT (podium), Alloy Kemp of Thornton Tomasetti (third from right on stage), Lucile Walgenwitz of Guy Nordenson and Associates (second from right on stage), and Jane Wernick of engineersHRW (far right on stage).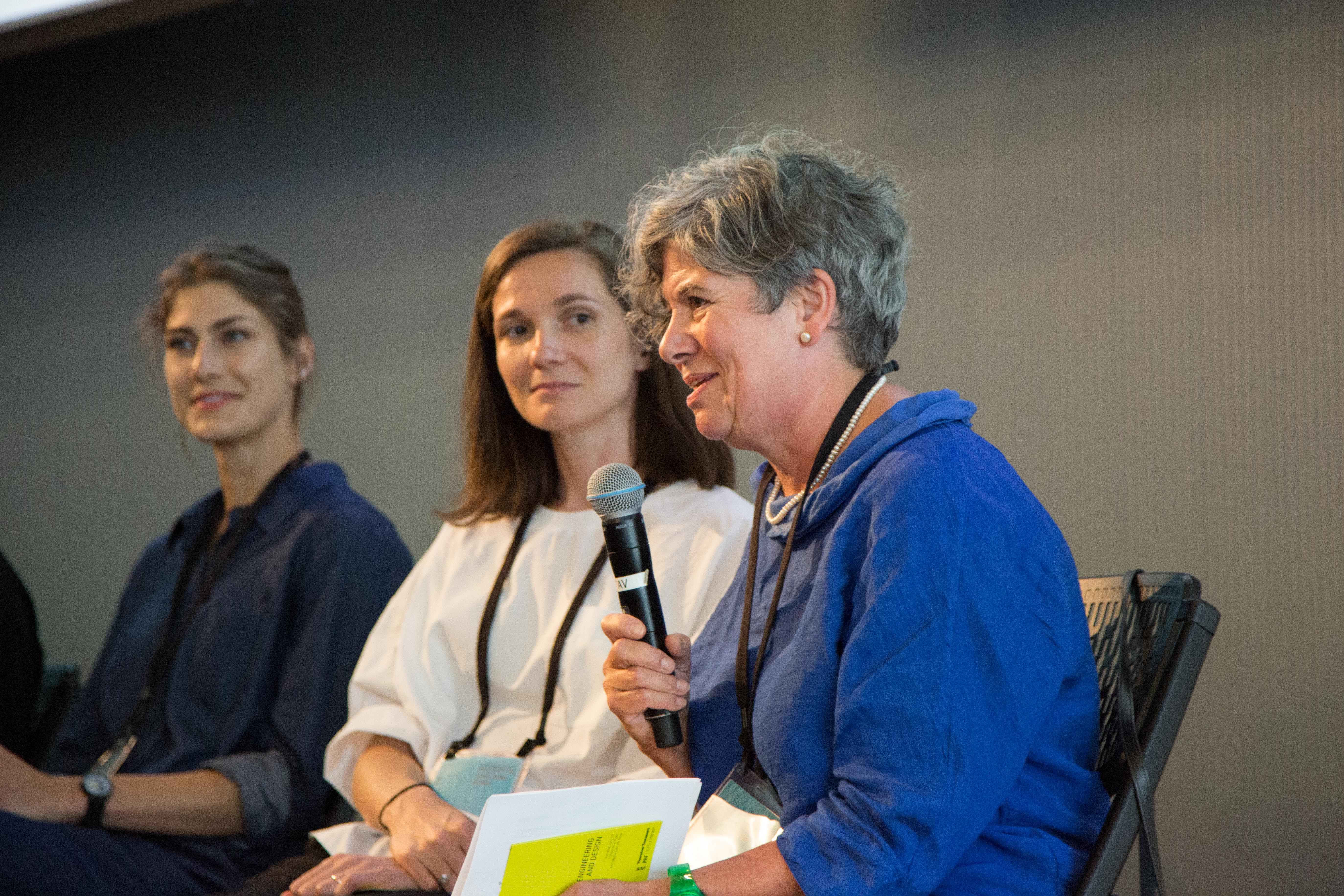
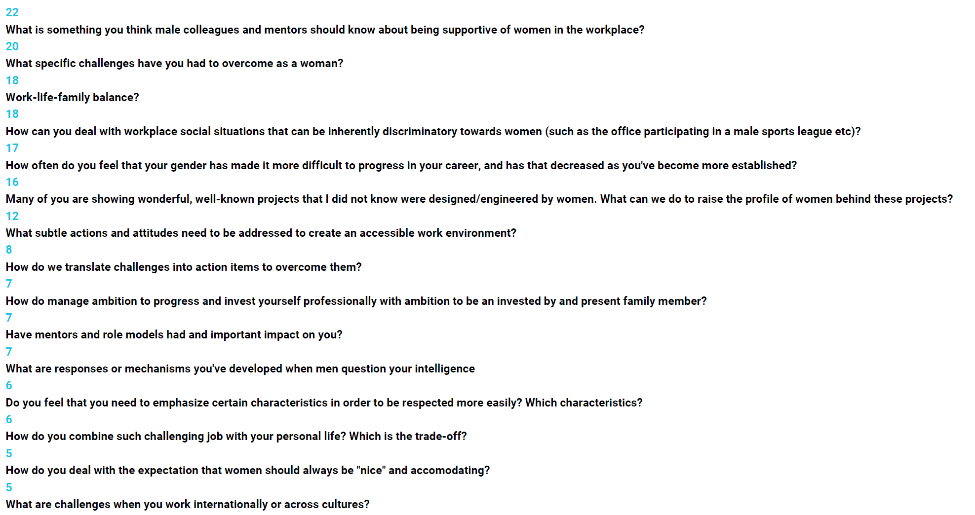
Attendees of the panel were asked to submit and vote on questions to ask the panelists via a live portal.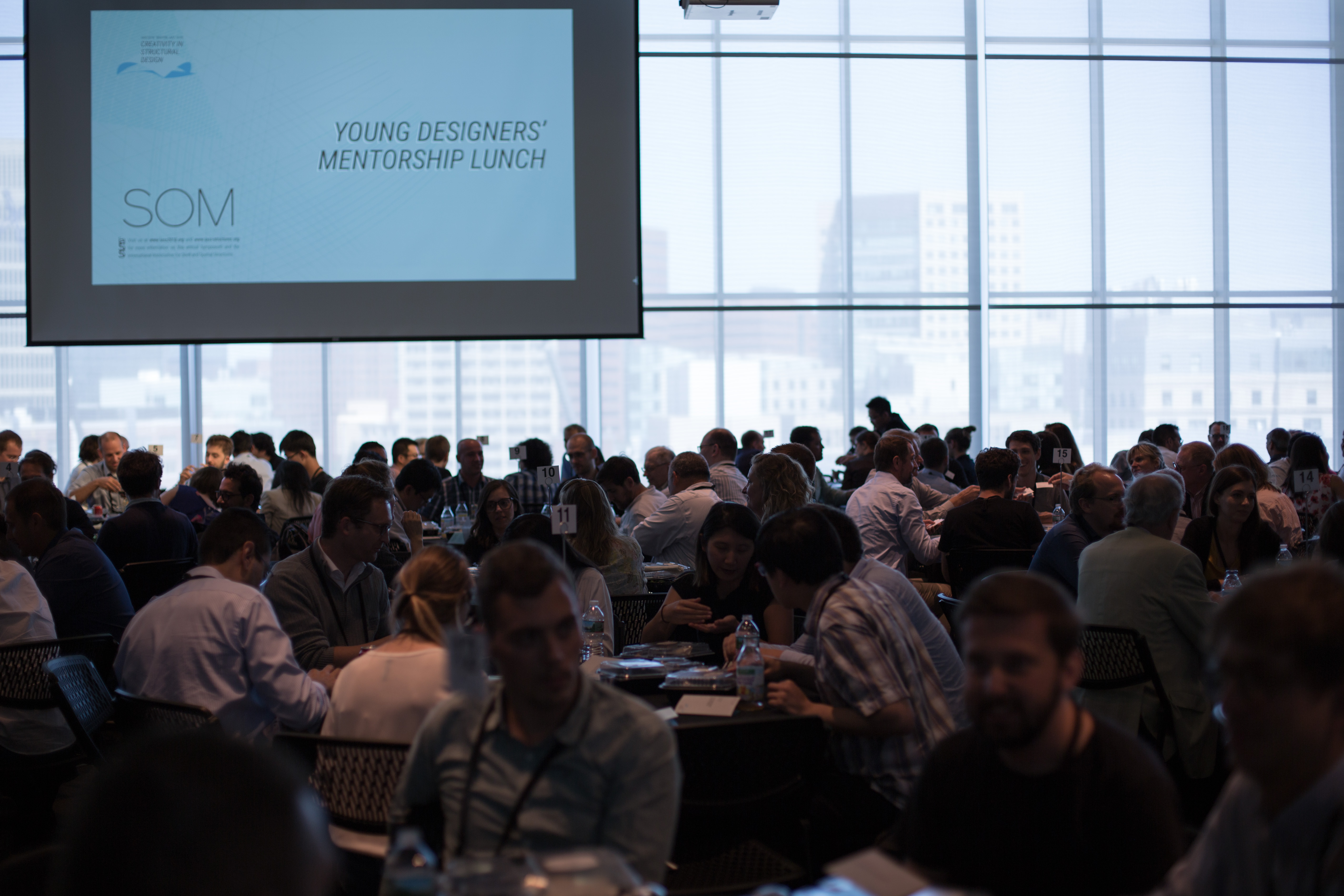
At the Young Designers’ Mentorship Lunch, conference attendees enjoyed interfacing with peers and mentors at randomly assigned tables over lunch.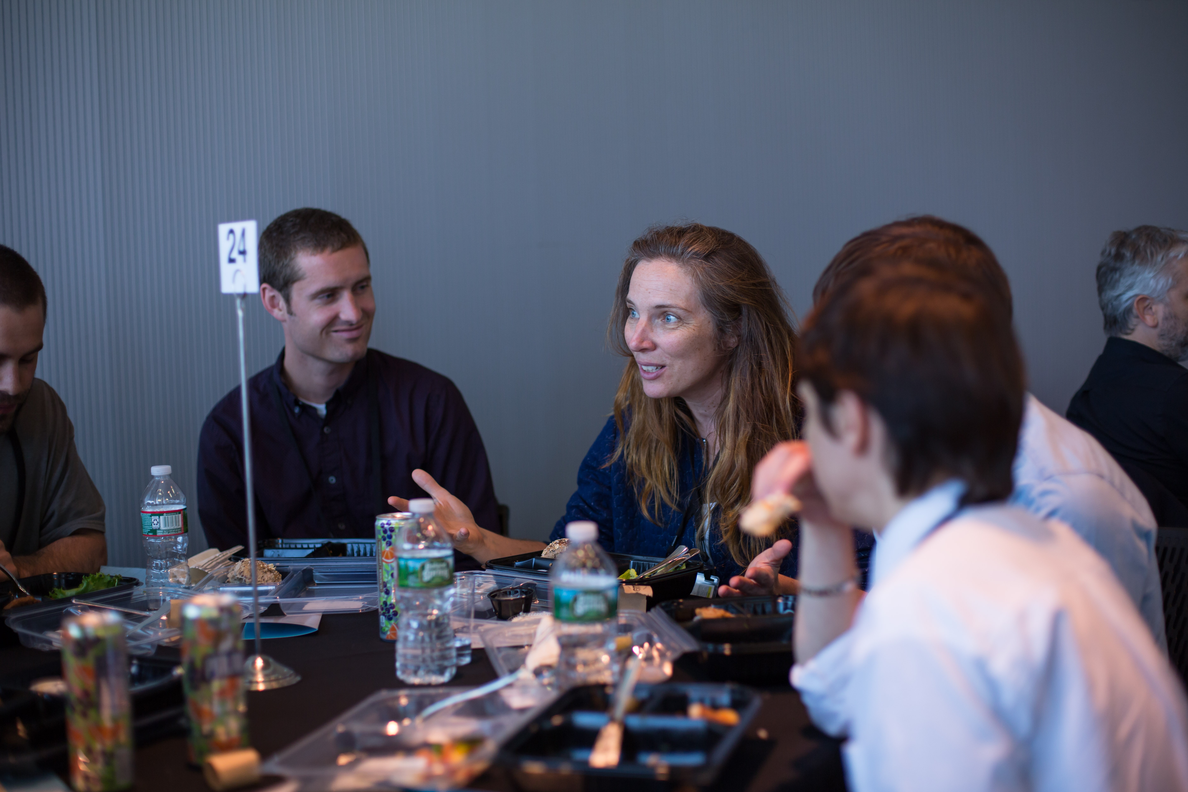
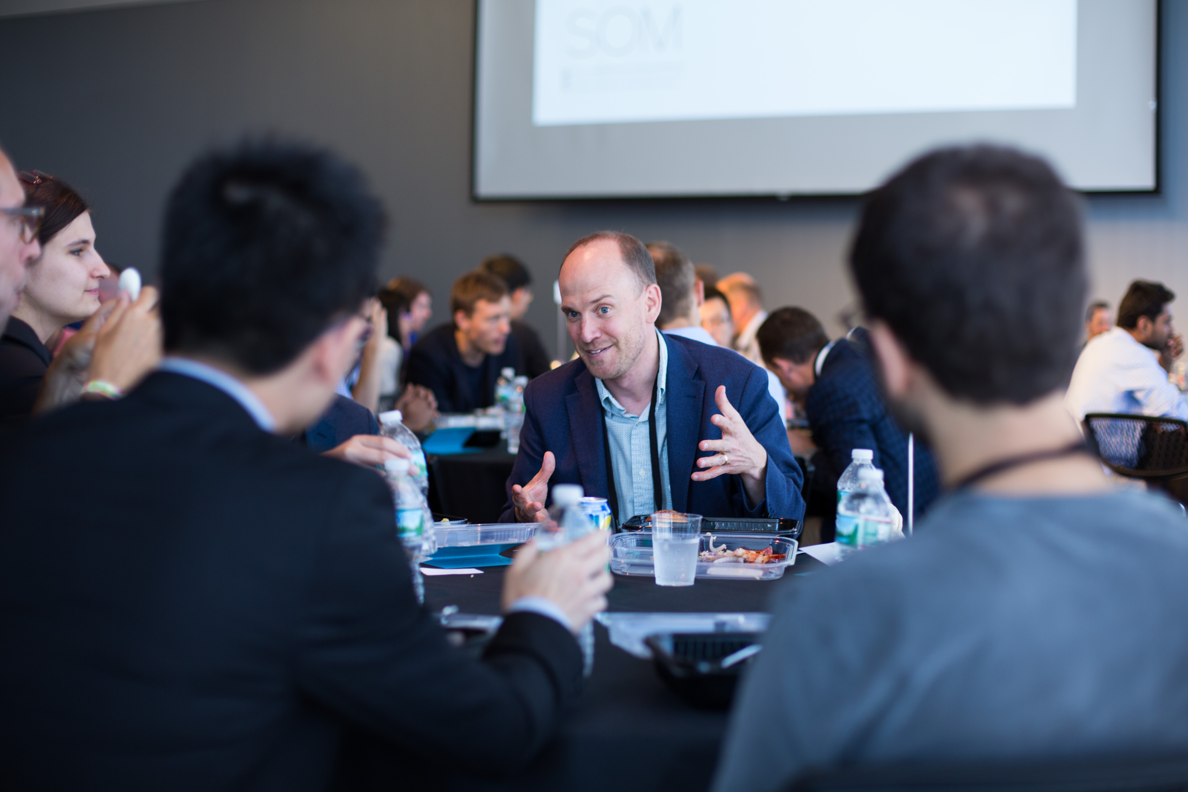
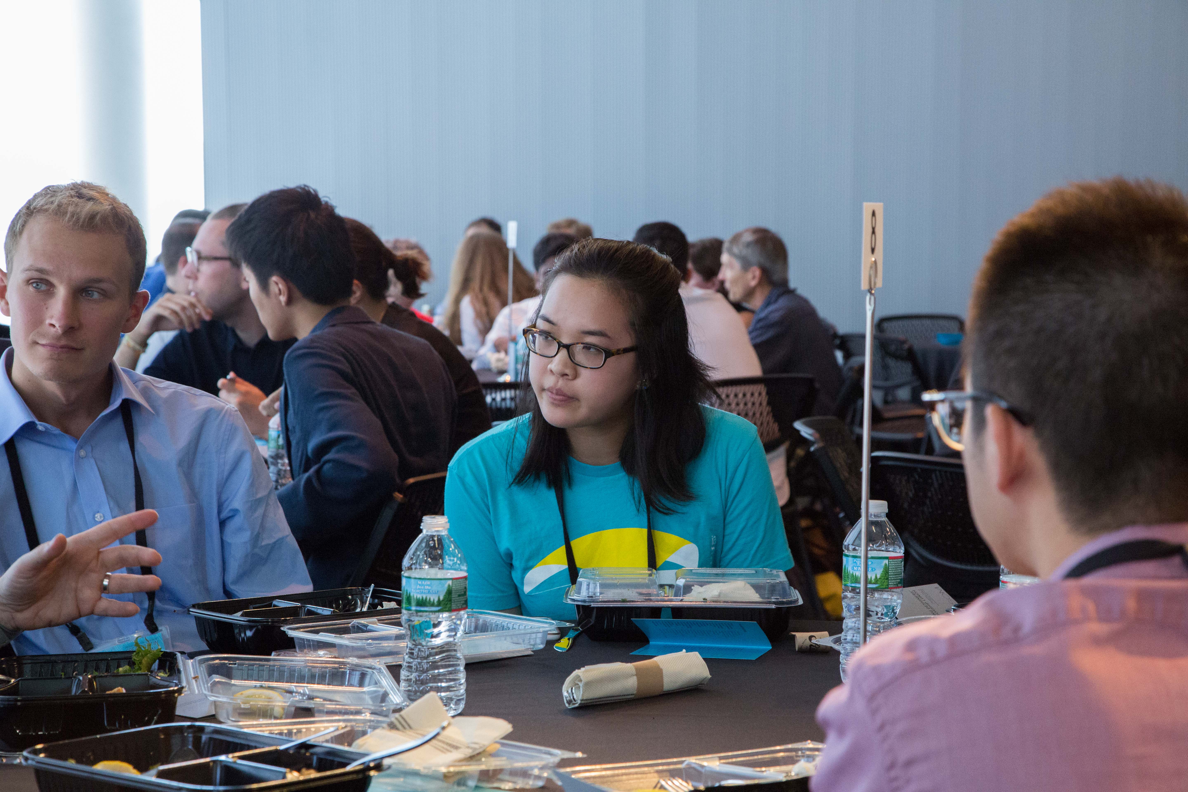
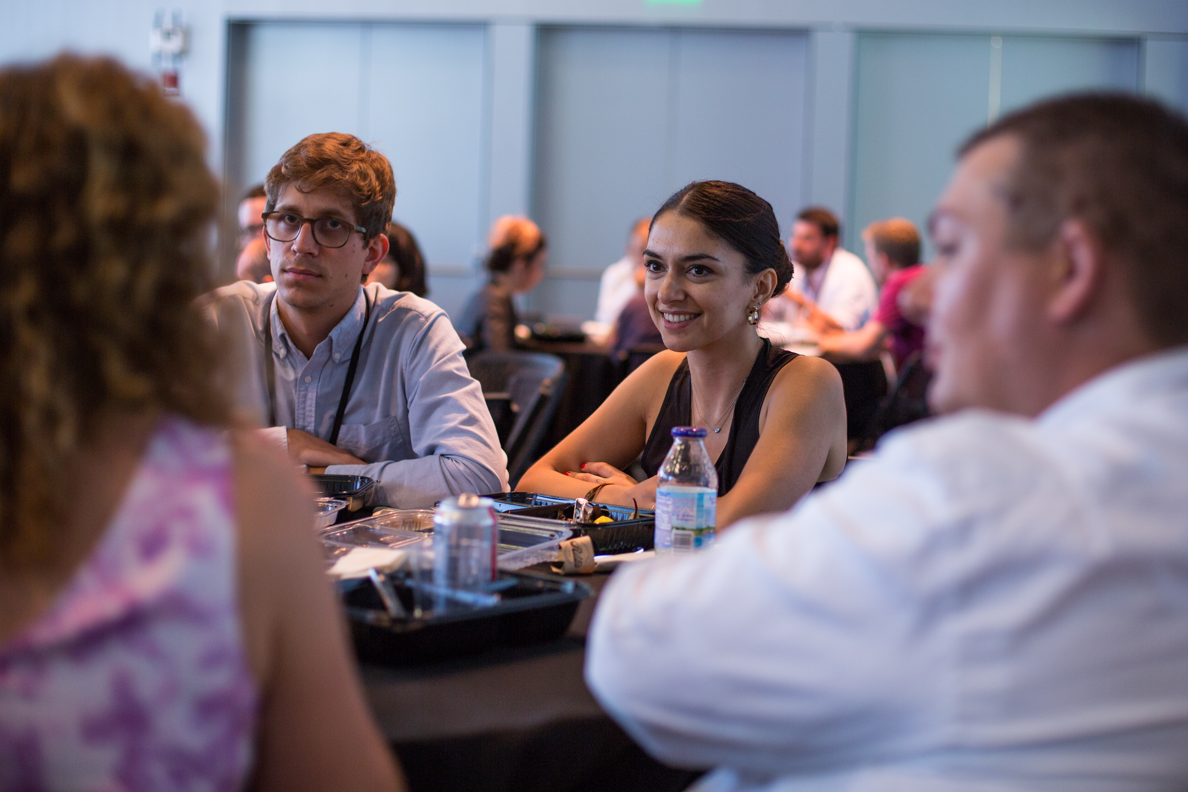
Another new feature of the conference was our video competition, which featured 21 fantastic submissions. Check them out!
The Young Designers’ Reception sponsored by Guy Nordenson and Associates took place on the 6th floor of the MIT Media Lab. Attendees enjoyed dinner with views of the Boston skyline and live music performed by Digital Structures’s Demi Fang on the violin.
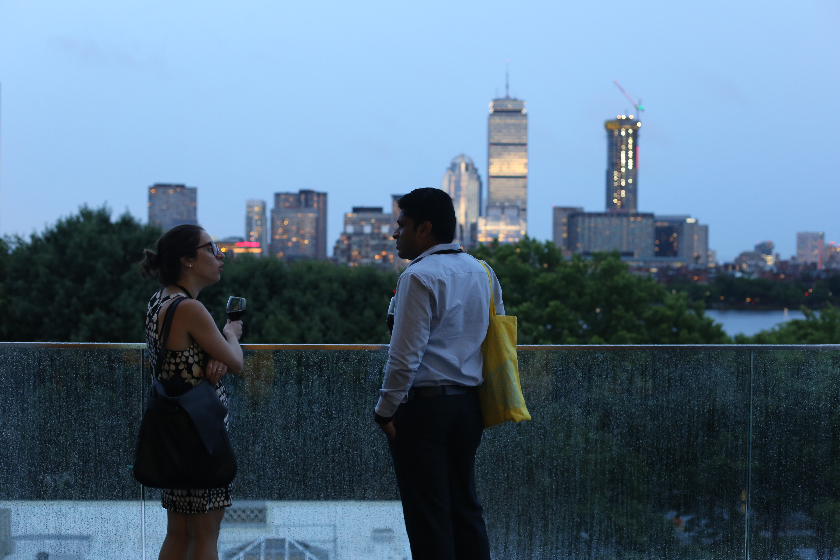
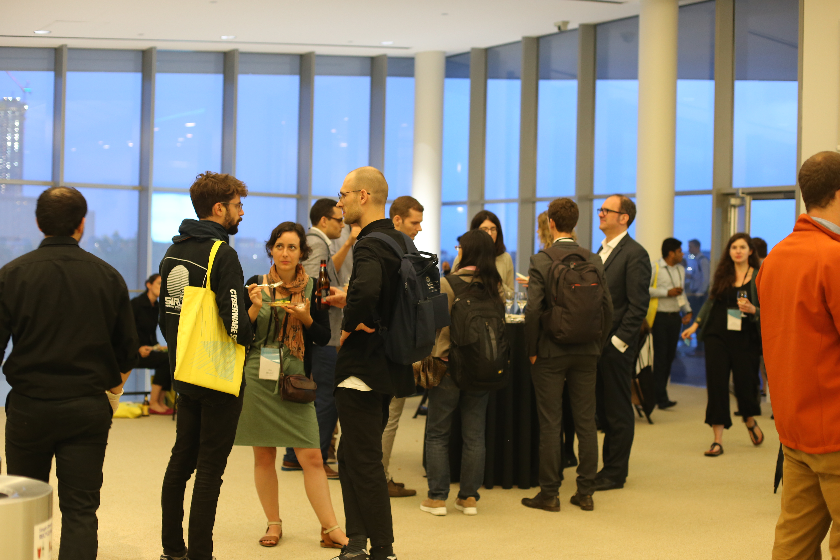
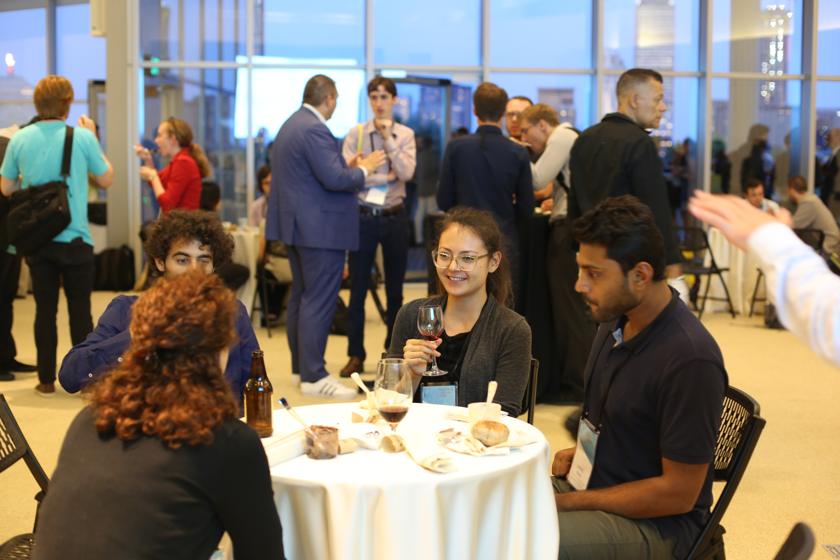
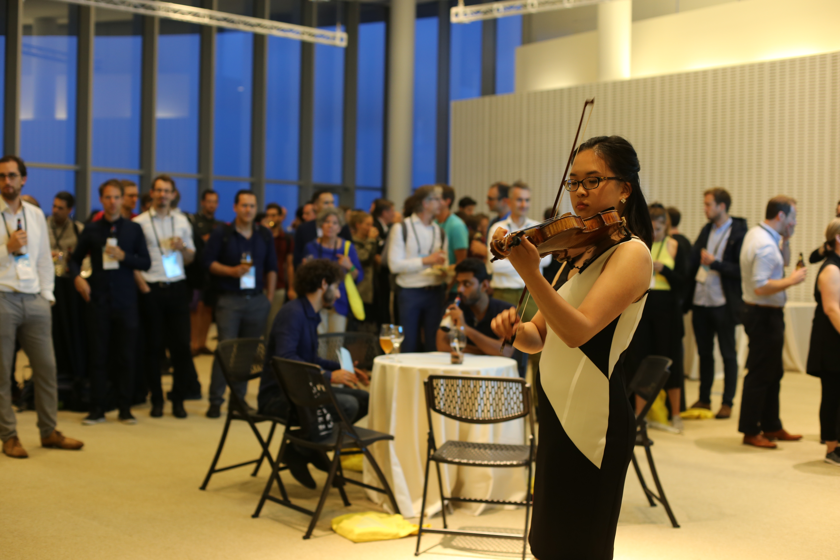
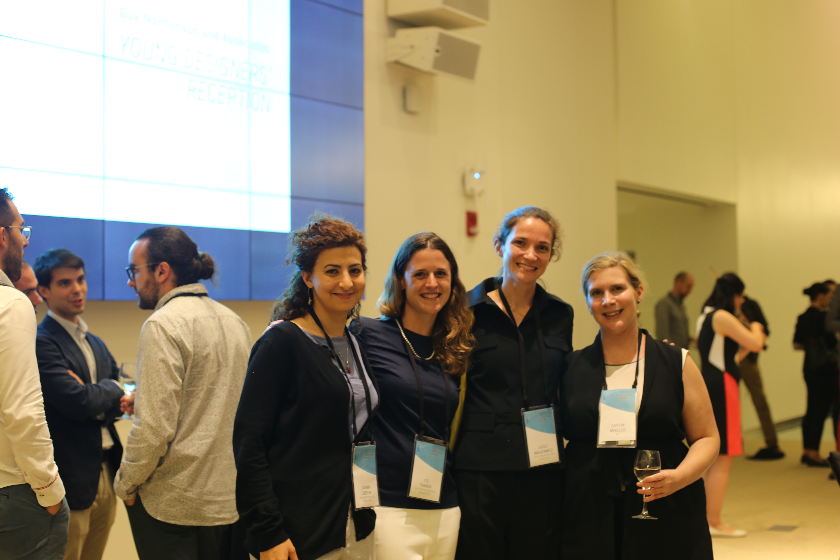
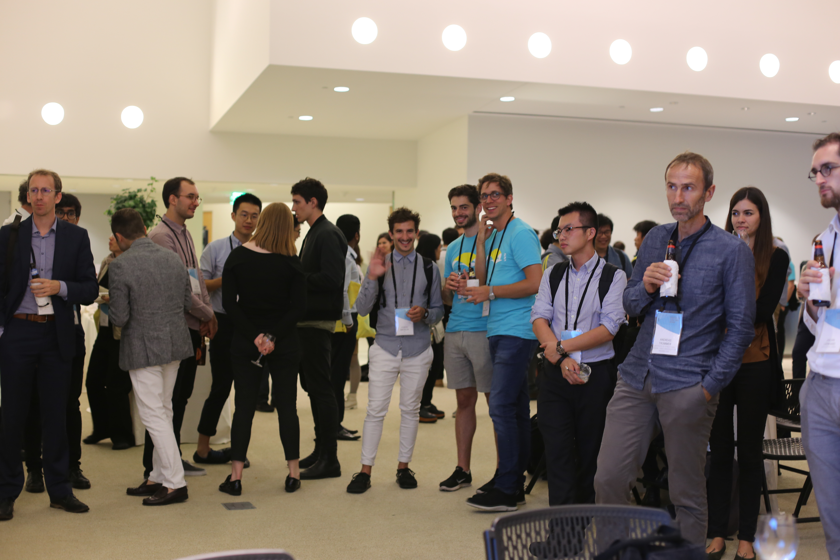
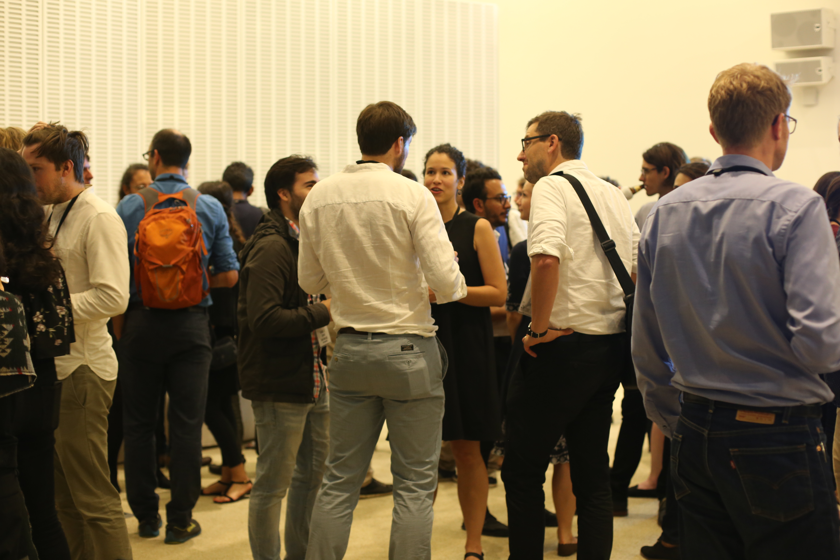
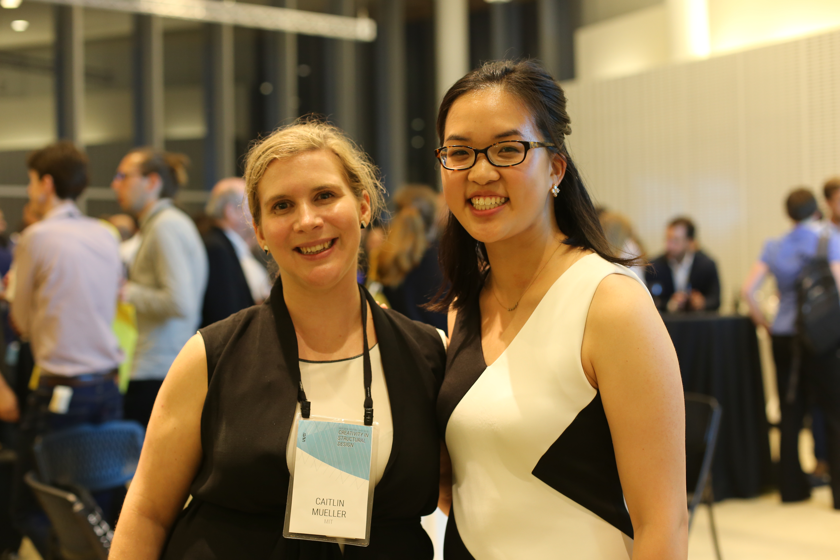
Photos by Irina ChernyakovaThe conference ended with an evening cruise on the Boston Harbor.
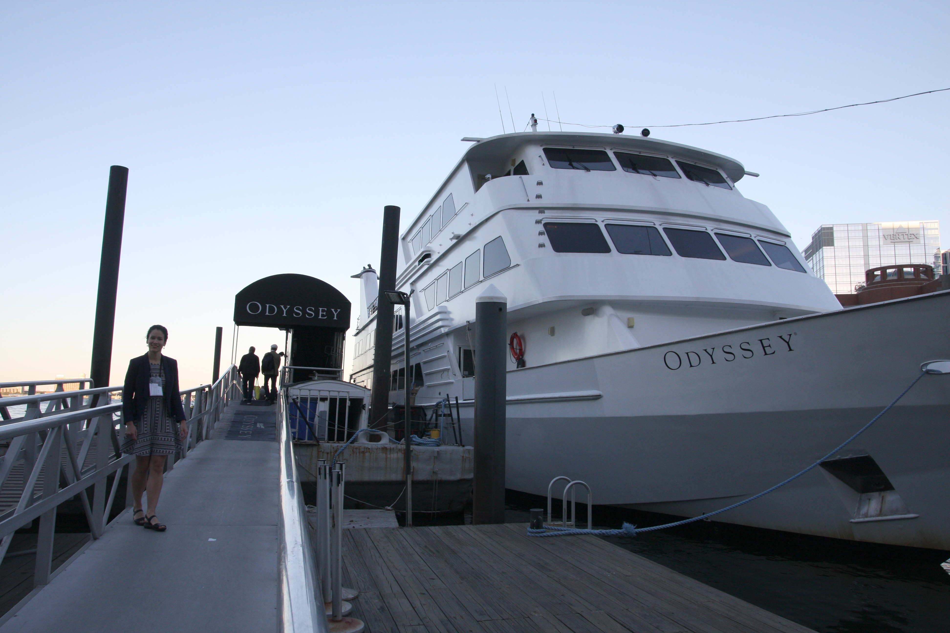
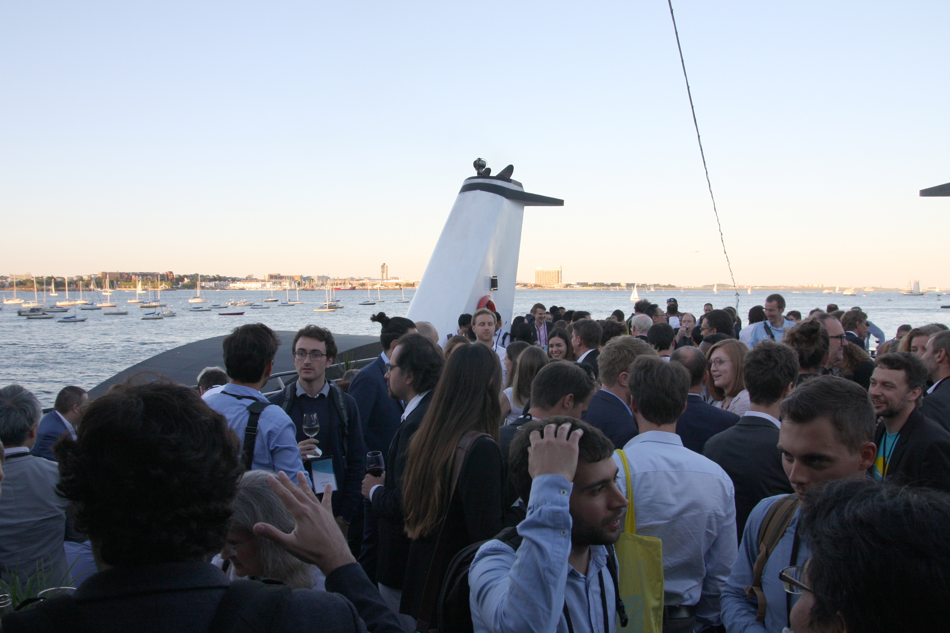
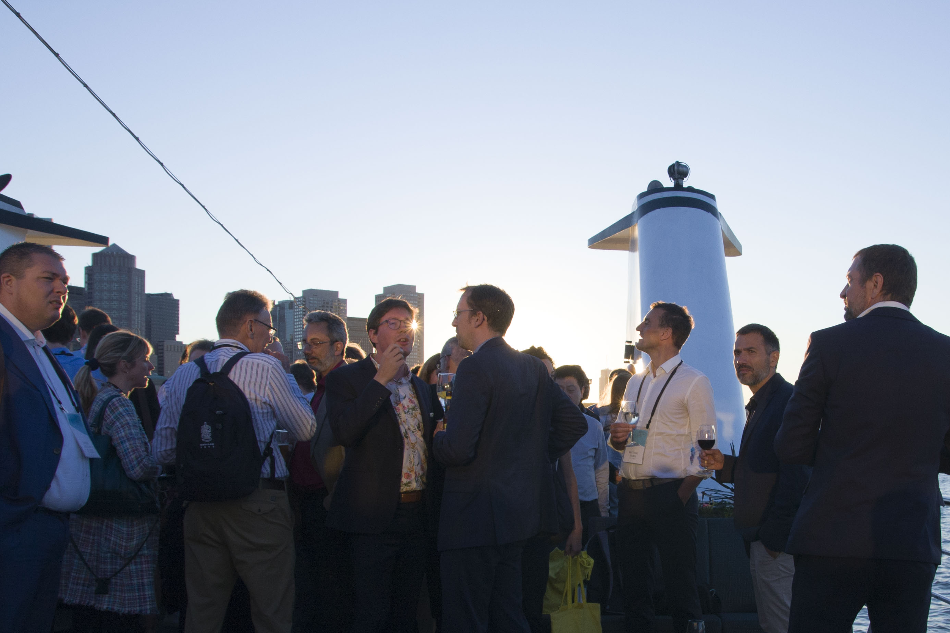
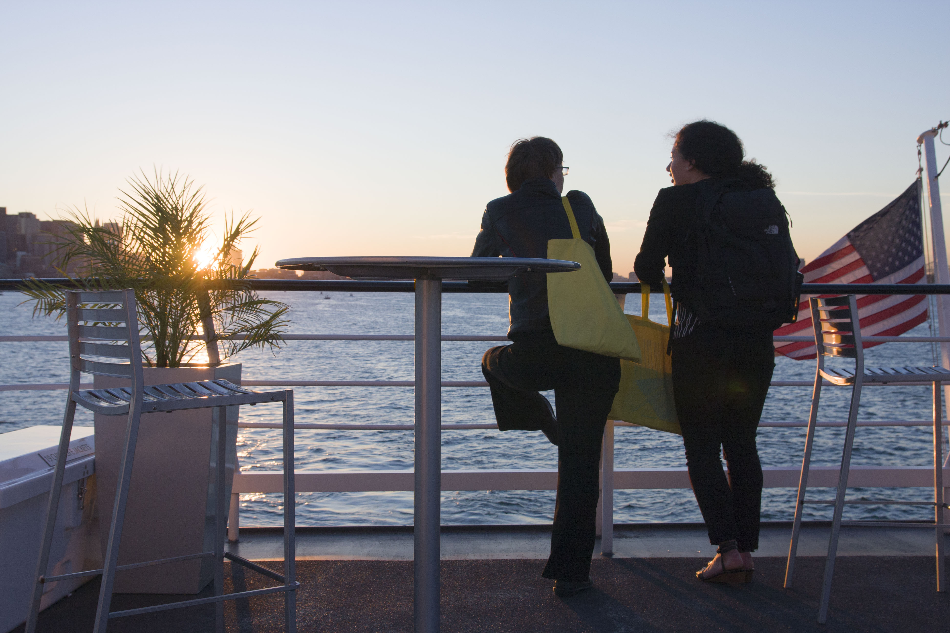
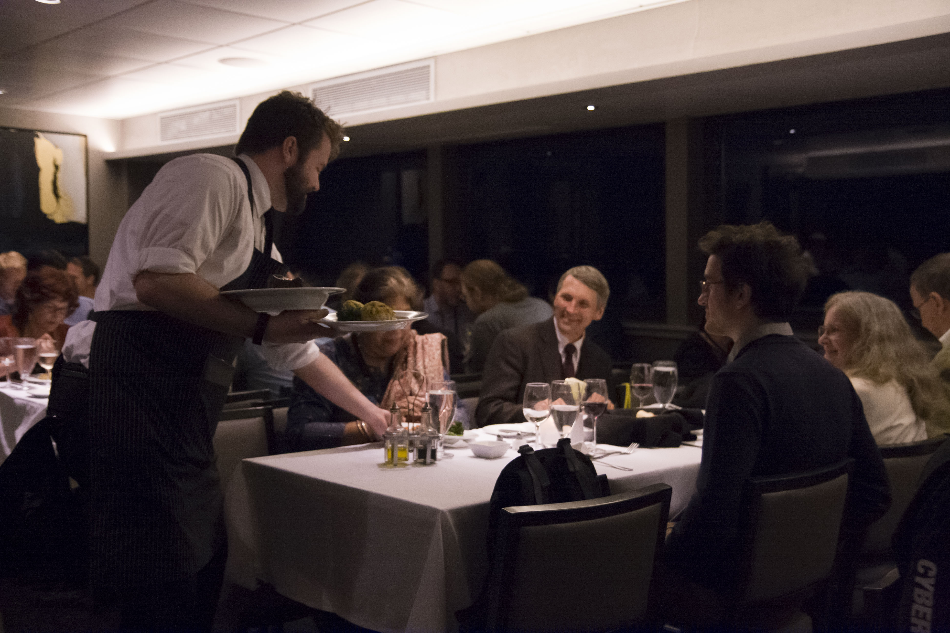
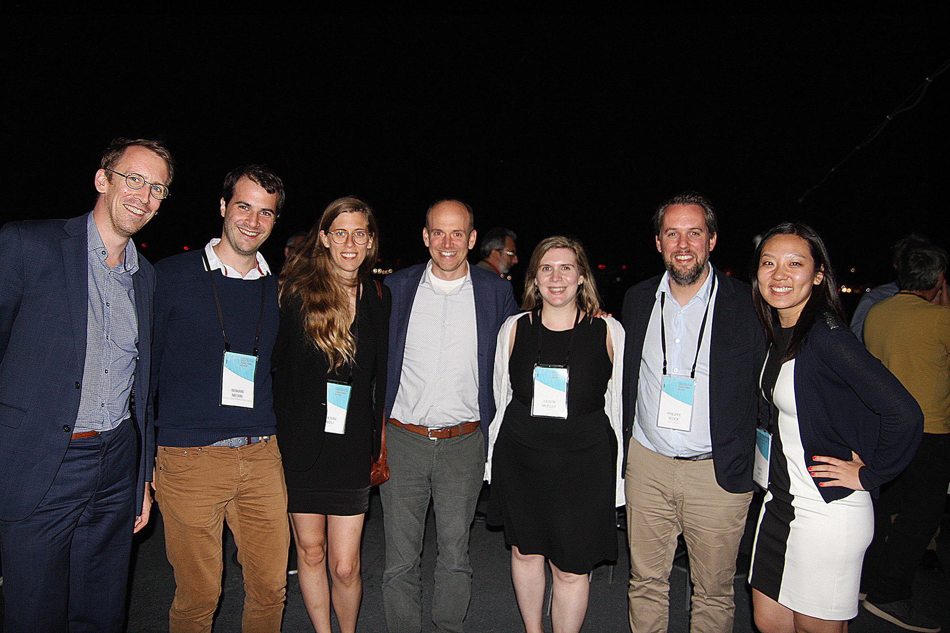
Photos by Olivia HuangNot pictured are the workshops that kicked off the conference and the technical tours that were given throughout the New England area.
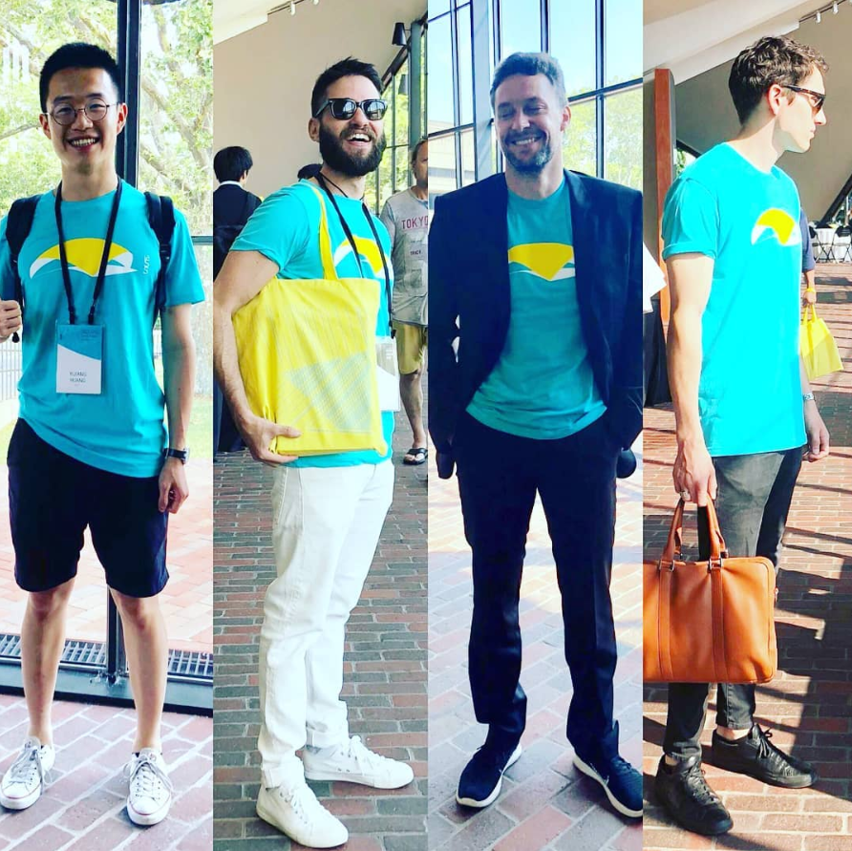
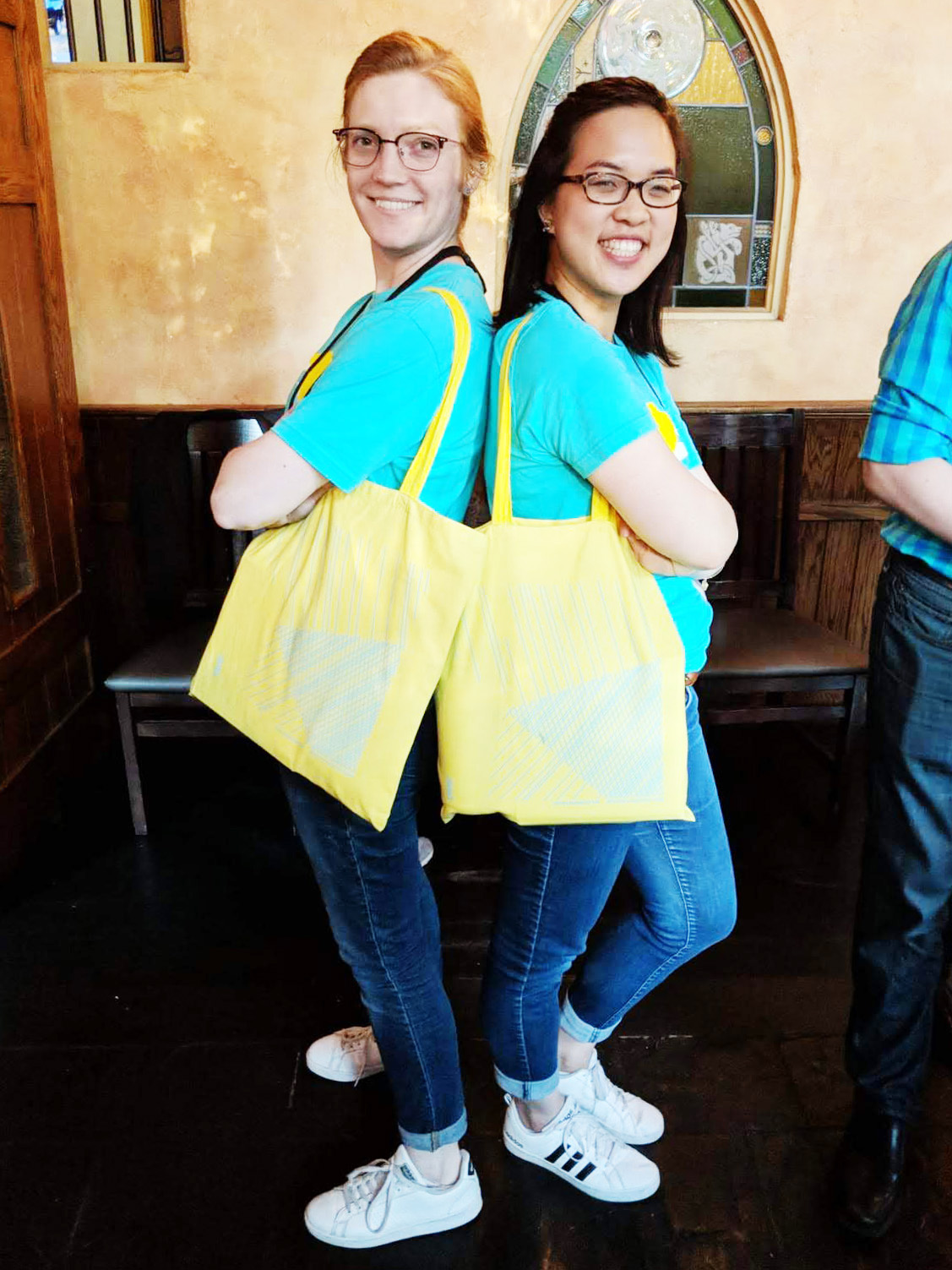
We had a great team of volunteers that made sure things went smoothly, in uniform… (photos by Danniely Alexandra and Courtney Stephen)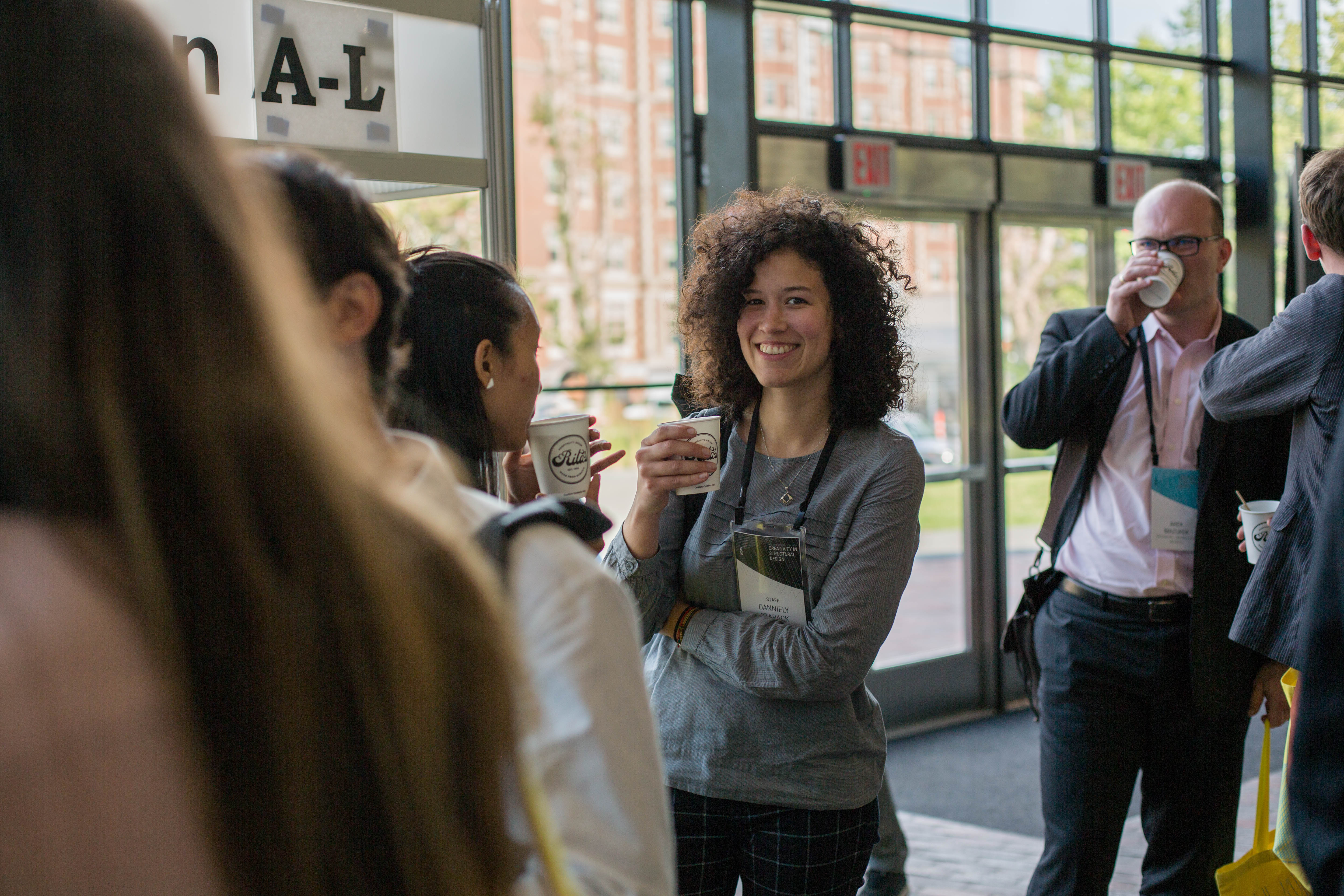
… and a final shoutout to Danniely Staback who made many aspects of the conference possible and successful!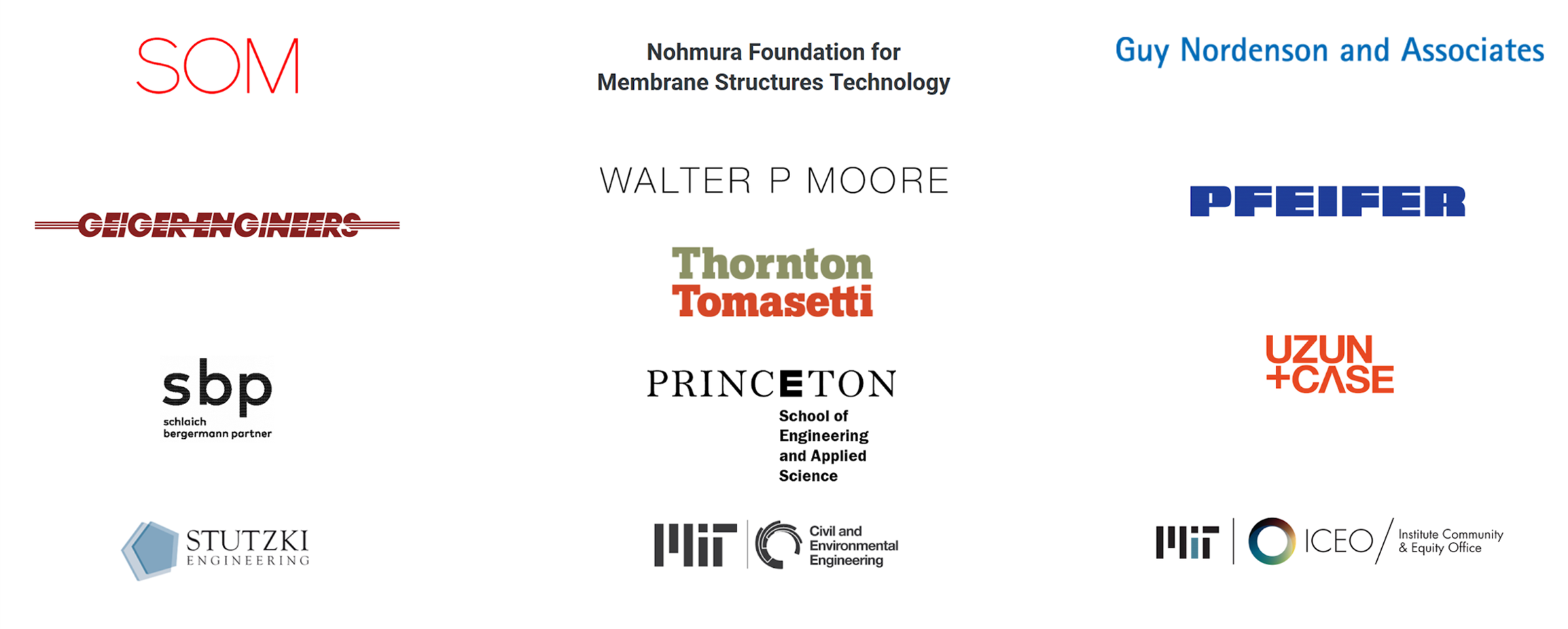
IASS 2018 would not have been made possible without the support of our sponsors. Thank you!
Photos by Julia Irwin unless otherwise noted. Stay tuned on IASS 2018’s Facebook page for more photos.
IASS 2018 at MIT
2018-08-16
Authors:
We had a great time last month hosting the 2018 International Association for Shell and Spatial Structures at our home on MIT campus! Caitlin Mueller was the Chair of the Organizing Committee for IASS 2018, joined by John Ochsendorf of MIT, Sigrid Adriaenssens of Princeton University, Bill Baker of SOM, and John Abel of Cornell University.


Much of the conference took place in Eero Saarinen’s iconic Kresge Auditorium.






Throughout the conference we enjoyed outstanding speeches from our plenary speakers. Stay tuned for our next blog posts featuring some of the interviews with our plenary speakers that we published in our abstract book.

Plenary speaker Janet Echelman, artist and principal of Studio Janet Echelman.
Plenary speaker John Ochsendorf of MIT and American Academy in Rome.
Plenary speaker Tomohiro Tachi, associate professor in graphic and computer sciences at the University of Tokyo.
Plenary speaker James O’Callaghan of Eckersley O’Callaghan.
Plenary speaker Chuck Hoberman of Hoberman Associates.56 technical sessions took place throughout the week, where 450 papers were presented.

We also introduced two new events to IASS: a panel on women in design and engineering, and a young designer’s mentorship lunch. These were made possible by Thornton Tomasetti and SOM, respectively.

The panel on women in design and engineering was moderated by Maria Garlock, professor in civil and environmental engineering at Princeton University.
Panelists included Mariana Ibanez of I-K Studio and MIT (podium), Alloy Kemp of Thornton Tomasetti (third from right on stage), Lucile Walgenwitz of Guy Nordenson and Associates (second from right on stage), and Jane Wernick of engineersHRW (far right on stage).

Attendees of the panel were asked to submit and vote on questions to ask the panelists via a live portal.
At the Young Designers’ Mentorship Lunch, conference attendees enjoyed interfacing with peers and mentors at randomly assigned tables over lunch.



Another new feature of the conference was our video competition, which featured 21 fantastic submissions. Check them out!
The Young Designers’ Reception sponsored by Guy Nordenson and Associates took place on the 6th floor of the MIT Media Lab. Attendees enjoyed dinner with views of the Boston skyline and live music performed by Digital Structures’s Demi Fang on the violin.








Photos by Irina ChernyakovaThe conference ended with an evening cruise on the Boston Harbor.






Photos by Olivia HuangNot pictured are the workshops that kicked off the conference and the technical tours that were given throughout the New England area.


We had a great team of volunteers that made sure things went smoothly, in uniform… (photos by Danniely Alexandra and Courtney Stephen)
… and a final shoutout to Danniely Staback who made many aspects of the conference possible and successful!
IASS 2018 would not have been made possible without the support of our sponsors. Thank you!
Photos by Julia Irwin unless otherwise noted. Stay tuned on IASS 2018’s Facebook page for more photos.
Tags:
-
 Digital Structures academic year in review2018-05-29, Authors: Demi Fang Caitlin Mueller
Digital Structures academic year in review2018-05-29, Authors: Demi Fang Caitlin MuellerDigital Structures enjoyed a fruitful academic year. We wanted to share some of our highlights with you as well as some events we're looking forward to in the future.
To kick off the Fall 2018 semester we enjoyed kayaking on the Charles. We welcomed new members Demi, Moh, Courtney, Hanne, and Felix and said good-bye to Valentina in the spring.
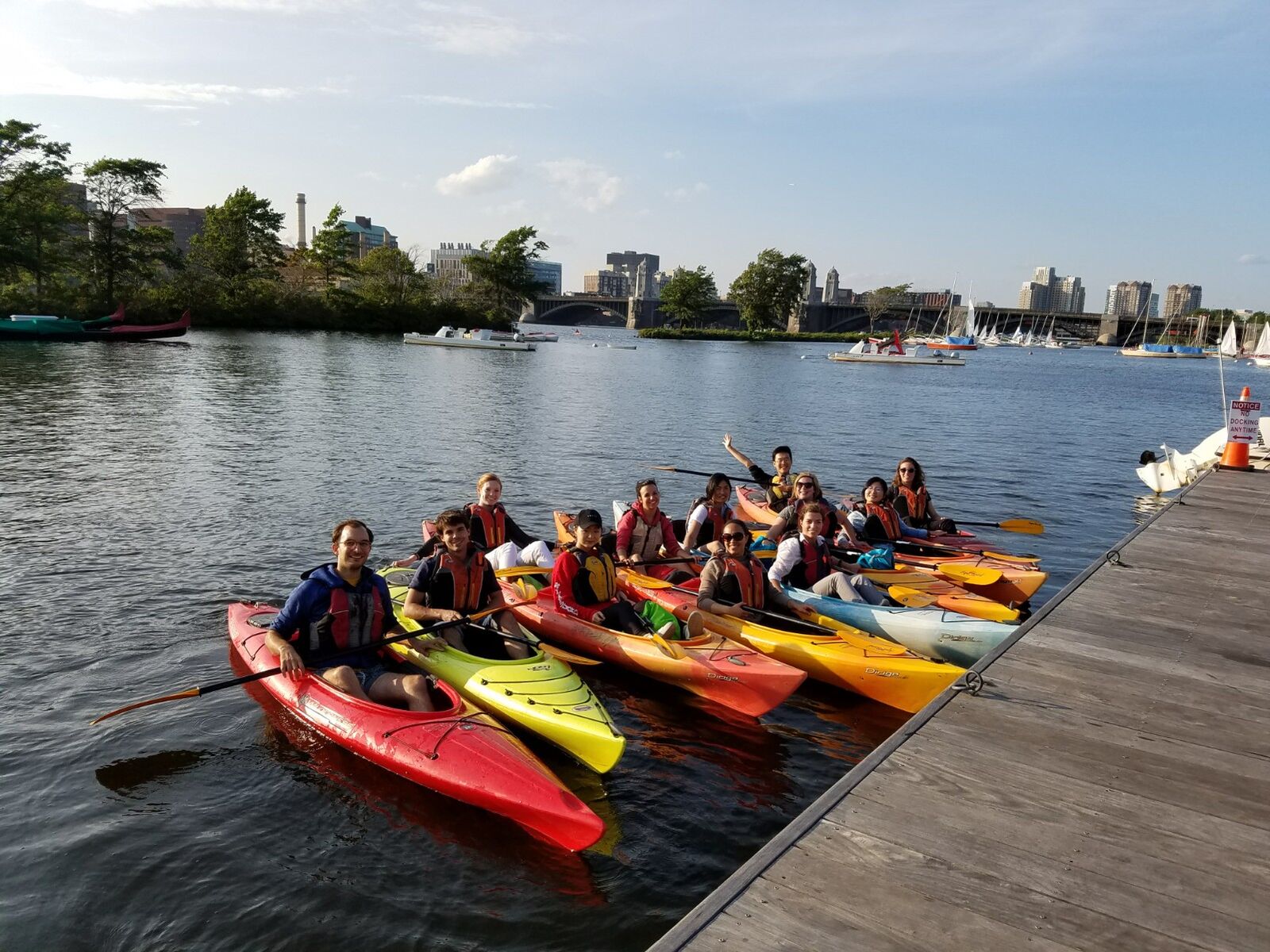
Caitlin, Nate, and Paul enjoyed presenting at IASS 2017 in Hamburg (news / blog).
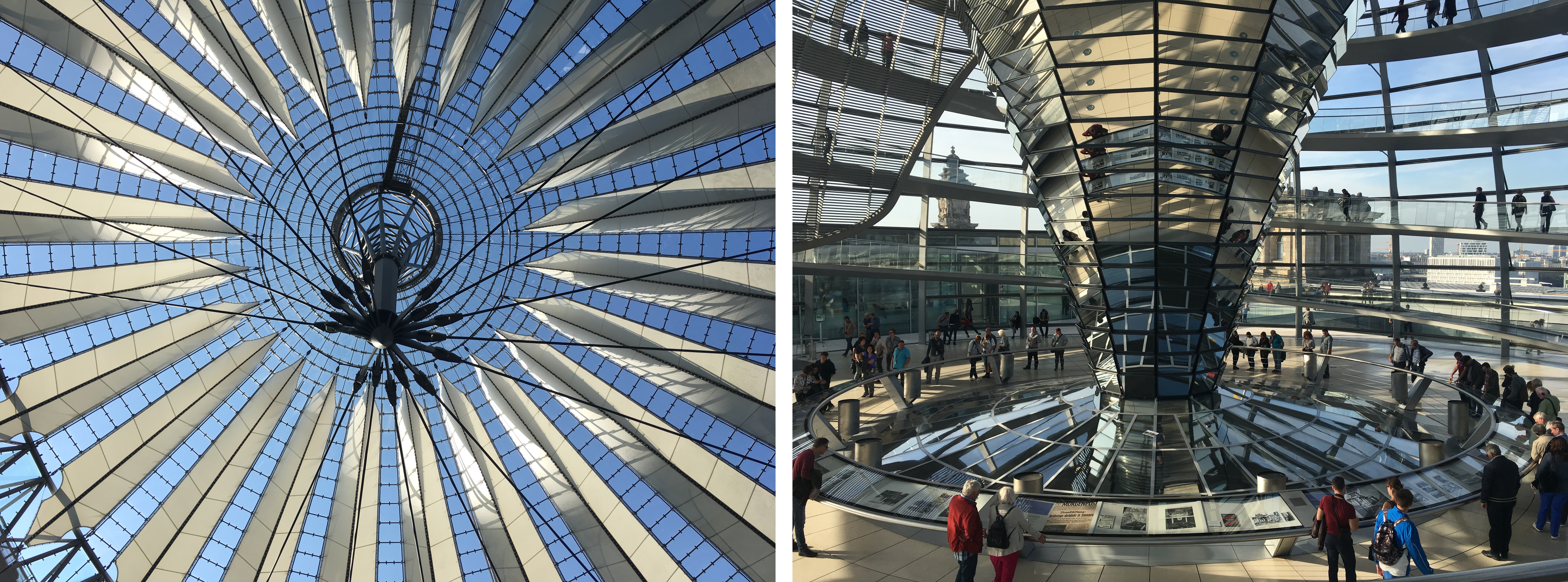
We also enjoyed presenting and representing Digital Structures at several other conferences around the world, including the Design Modeling Symposium Paris, Chicago Architecture Biennale, and the International Mass Timber Conference.
A design team led by Valentina won first place in the Mars City Design 2017 Competition for Urban Design.
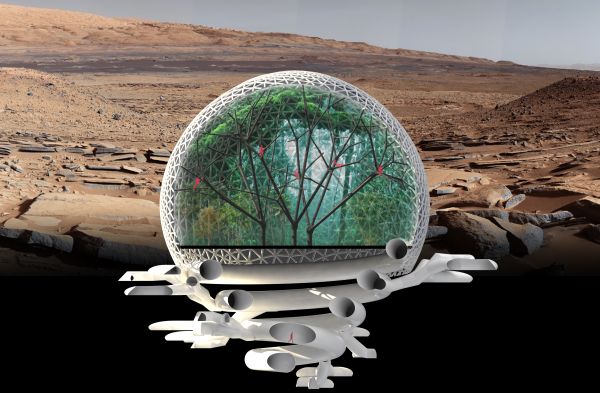
We also enjoyed both hosting and presenting at ACADIA 2017 on our campus.
Finally, we enjoyed hosting and interviewing guest lecturers such as Les Robertson and SawTeen See in our 6th annual Edward and Mary Allen Lecture in Structural Design, glass artist Sophie Pennetier, Professor Christopher Robeller of TU Kaiserslautern, and Martha Tsigkari of Foster + Partners.
This spring two of our members are graduating: Yijiang and Brenda. Yijiang completed his thesis for a Master's of Science in Building Technology on "Automated Motion Planning for Robotic Assembly of Discrete Architectural Structures", and Brenda completed her thesis for a Master's of Engineering in Civil Engineering on "Minimizing Embodied Carbon in Multi-Material Structural Optimization of Planar Trusses". Congratulations!
Coming up, we're excited to hold a workshop on active bending simulation at AAG 2018 and to present on robotic extrusion at RobArch 2018. Hope to see you in July as we host IASS 2018 here on our own campus!

Digital Structures academic year in review
2018-05-29
Authors:
Digital Structures enjoyed a fruitful academic year. We wanted to share some of our highlights with you as well as some events we're looking forward to in the future.
To kick off the Fall 2018 semester we enjoyed kayaking on the Charles. We welcomed new members Demi, Moh, Courtney, Hanne, and Felix and said good-bye to Valentina in the spring.

Caitlin, Nate, and Paul enjoyed presenting at IASS 2017 in Hamburg (news / blog).

We also enjoyed presenting and representing Digital Structures at several other conferences around the world, including the Design Modeling Symposium Paris, Chicago Architecture Biennale, and the International Mass Timber Conference.
A design team led by Valentina won first place in the Mars City Design 2017 Competition for Urban Design.

We also enjoyed both hosting and presenting at ACADIA 2017 on our campus.
Finally, we enjoyed hosting and interviewing guest lecturers such as Les Robertson and SawTeen See in our 6th annual Edward and Mary Allen Lecture in Structural Design, glass artist Sophie Pennetier, Professor Christopher Robeller of TU Kaiserslautern, and Martha Tsigkari of Foster + Partners.
This spring two of our members are graduating: Yijiang and Brenda. Yijiang completed his thesis for a Master's of Science in Building Technology on "Automated Motion Planning for Robotic Assembly of Discrete Architectural Structures", and Brenda completed her thesis for a Master's of Engineering in Civil Engineering on "Minimizing Embodied Carbon in Multi-Material Structural Optimization of Planar Trusses". Congratulations!
Coming up, we're excited to hold a workshop on active bending simulation at AAG 2018 and to present on robotic extrusion at RobArch 2018. Hope to see you in July as we host IASS 2018 here on our own campus!

-
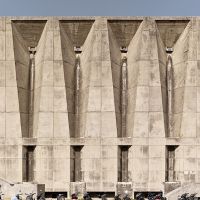 "A deep sense of responsibility and a desire to contribute to his country and its people": B.V. Doshi Receives the 2018 Pritzker Prize2018-03-22, Author: Mohamed Ismail
"A deep sense of responsibility and a desire to contribute to his country and its people": B.V. Doshi Receives the 2018 Pritzker Prize2018-03-22, Author: Mohamed IsmailOn the morning of March 7, 2018, it was announced that Balkrishna V. Doshi would be the 2018 recipient of the 45th Pritzker Prize in Architecture – the profession’s highest accolade. With a career spanning nearly 70 years, B. V. Doshi is the first South Asian architect to receive the Pritzker Architecture Prize.
Born to a Hindu family in the city of Pune in 1927, Doshi grew up around his grandfather’s furniture workshop. According to the Pritzker organization: "Alongside a deep respect for Indian history and culture, elements of his youth—memories of shrines, temples, and bustling streets; scents of lacquer and wood from his grandfather’s furniture workshop—all find a way into his architecture." Shortly after studying at the Sir J.J. School of Architecture in Mumbai, Doshi moved to Europe to practice as an architect. In 1950, Doshi attended the historic Congrès Internationaux d'Architecture Moderne (CIAM) conference in Hoddeson, England. Consequently, he found himself to be the only Indian attending a presentation of Le Corbusier’s design for Chandigarh, the future state capital of Punjab. Doshi requested to work for Le Corbusier on the spot and was told to submit a letter rather than a portfolio; on the basis of his handwriting alone, Doshi was able to join Le Corbusier’s office without pay.
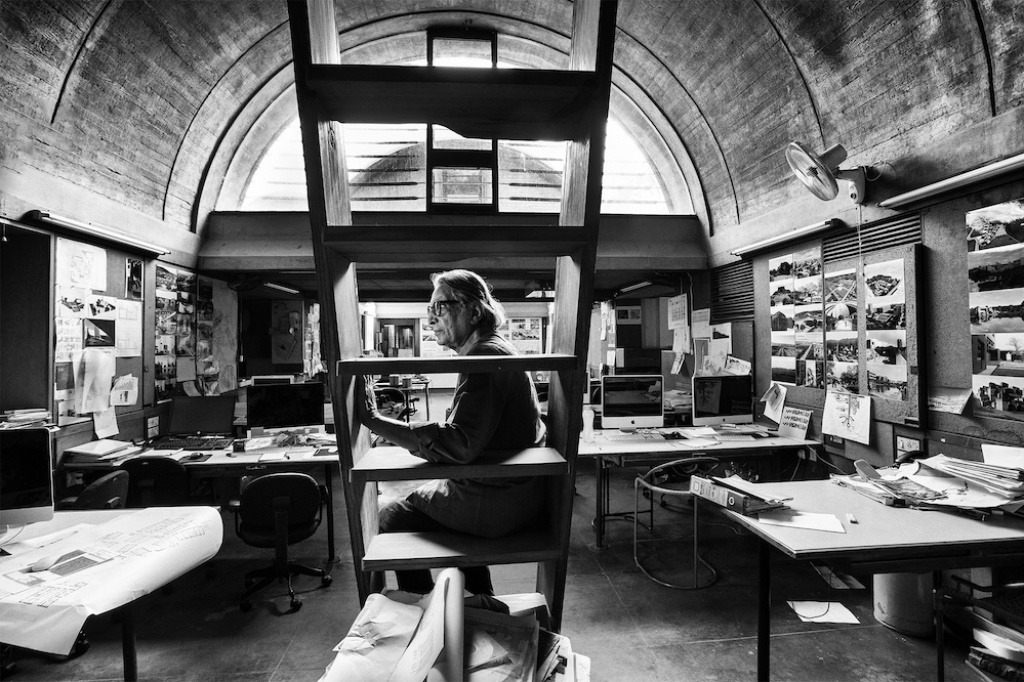
BV Doshi in his studio at Sangath, Ahmedabad. Image courtesy of the Vastu Shilpa Foundation
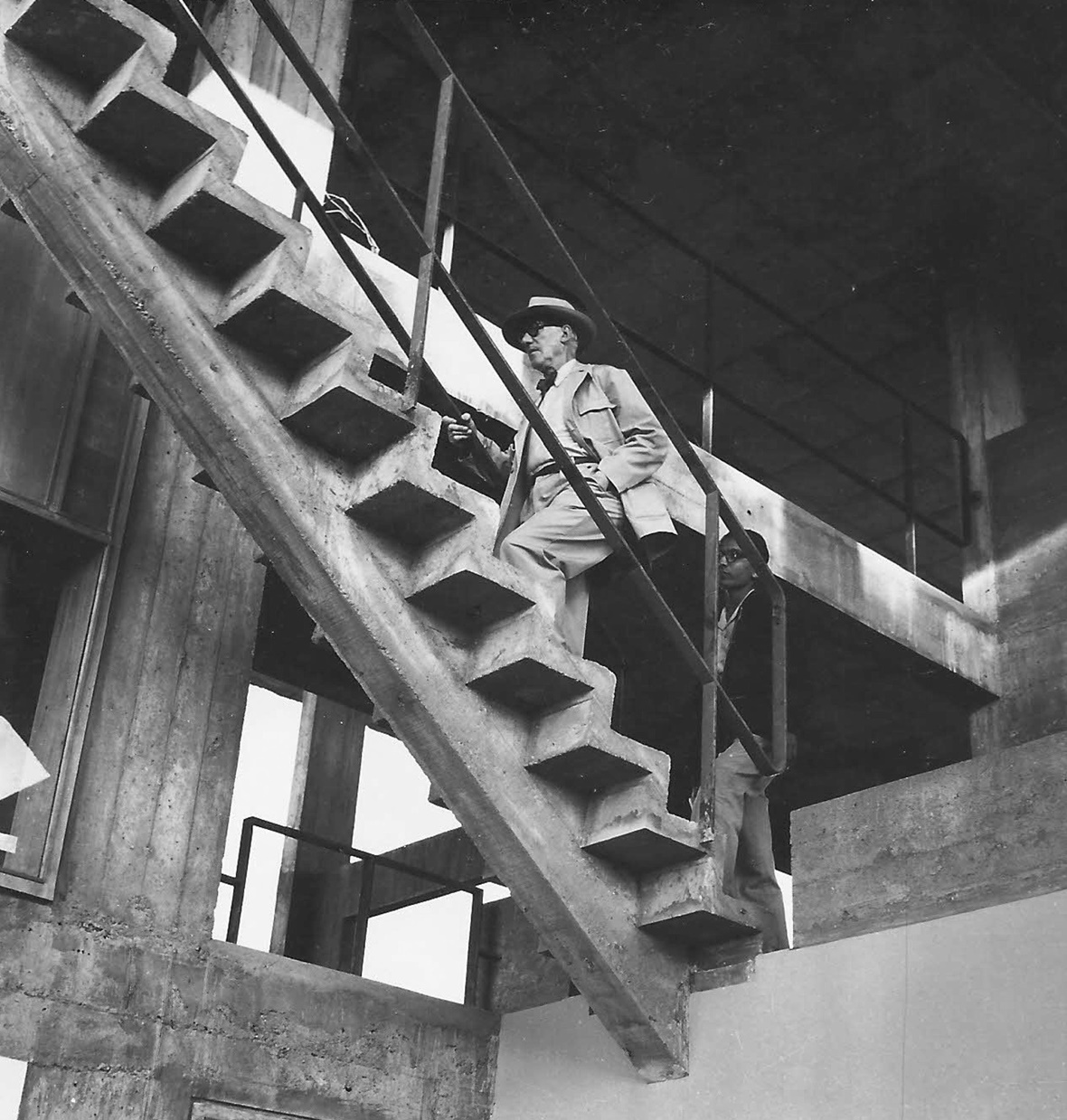
BV Doshi and Le Corbusier touring Villa Sodhan, Ahmedabad. Image courtesy of the Architectural Review
On the surface, B.V. Doshi’s work reminds viewers of Louis Kahn’s geometries and Le Corbusier’s materiality – both of them were former collaborators and mentors to Doshi. But over the span of his career, Doshi developed an architectural language all his own and uniquely Indian. As the Pritzker organization stated: “With a deep sense of responsibility and a desire to contribute to his country and its people through high quality, authentic architecture, he has created projects for public administrations and utilities, educational and cultural institutions, and residences for private clients, among others. Doshi is acutely aware of the context in which his buildings are located.” Amidst his vast portfolio, Doshi’s most acclaimed projects include the Aranya Low-Cost Housing Project, his office, Sangath (“an ongoing school where one learns, unlearns and relearns.”), and the Amdavad ni Gufa (Ahmedabad, 1995). As Louisa Hutton said in an introduction to his lecture at the Royal Academy in London, “Lamenting the degeneration of the city into a place for mere commercial transaction, Mr. Doshi argues for the creation of an authentic public realm of such quality that it will lodge in our memories…He sees architecture and in particular the open spaces between buildings…as being capable of fostering community relationships, social cohesion and, as a result, meaningful lives.” Doshi also founded the Center for Environmental Planning and Technology, a premier school of architecture in India, where he is dean emeritus.
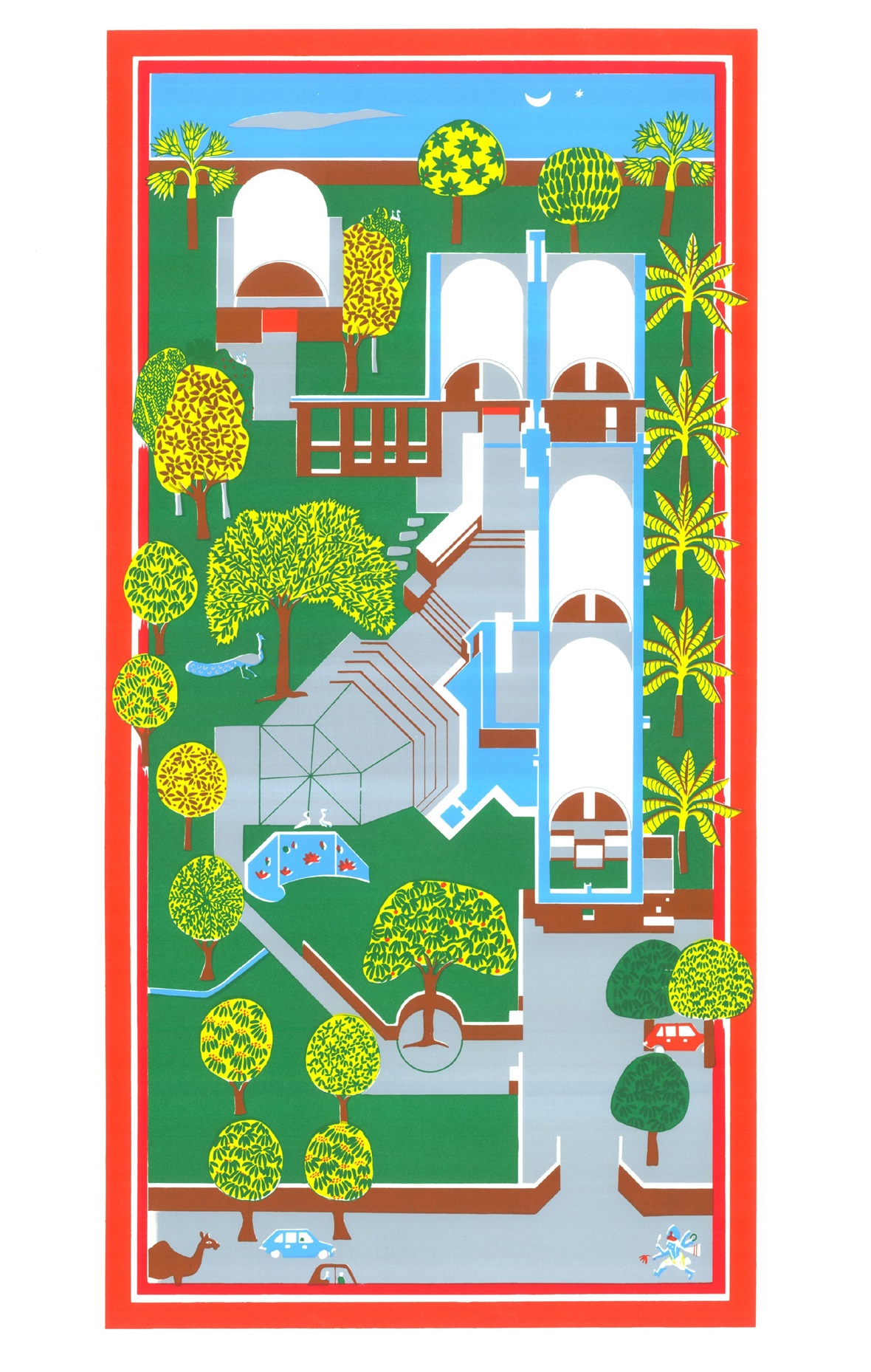
BV Doshi's drawing of Sangath, Ahmedabad. Image courtesy of Archdaily
B.V. Doshi recently came to the attention of Digital Structures through his work with renowned Indian engineer, Mahendra Raj. Alongside designers like Charles Correa and Raj Rewal, Raj and Doshi are referred to as “fathers of Indian Modernism”, crafting an architectural legacy that continues to inspire designers to this day. Their impact on the education and practice of architects and engineers cannot be overstated – they brought the techniques and structural systems developing abroad and applied them to a newly independent nation’s search for a global identity. Both were educated and trained abroad but returned to India shortly after its independence to establish their own practices. As Mahendra Raj stated in an interview with Hans Ulrich Obrist (Domus, 2014): “Our common objective was to set up practices here, find our own roots and rise to the same stature that other countries had attained. We sought an Indian idiom that expressed our ancient culture but was in tune with modern times…For us engineers, there was the exposure to the new materials of concrete, steel, and precast concrete.”
Recounting his first interaction with Doshi, Raj said, “I knew of Doshi when I was working in Chandigarh on Le Corbusier’s building. I used to see these drawings that came from Le Corbusier’s office in Paris — they were very stylish, with things that we couldn’t decipher. We thought some Frenchman had drawn them, but then we found out it was Doshi making the drawings we were receiving.” Through their collaborations, Mahendra Raj and B.V. Doshi designed projects that are still considered feats of engineering and design to this day. These projects include the Tagore Memorial Hall (Ahmedabad, 1971) built with long-spanning folded plates of reinforced concrete, and Premabhai Hall (Ahmedabad, 1972) with its monumental cantilevers.
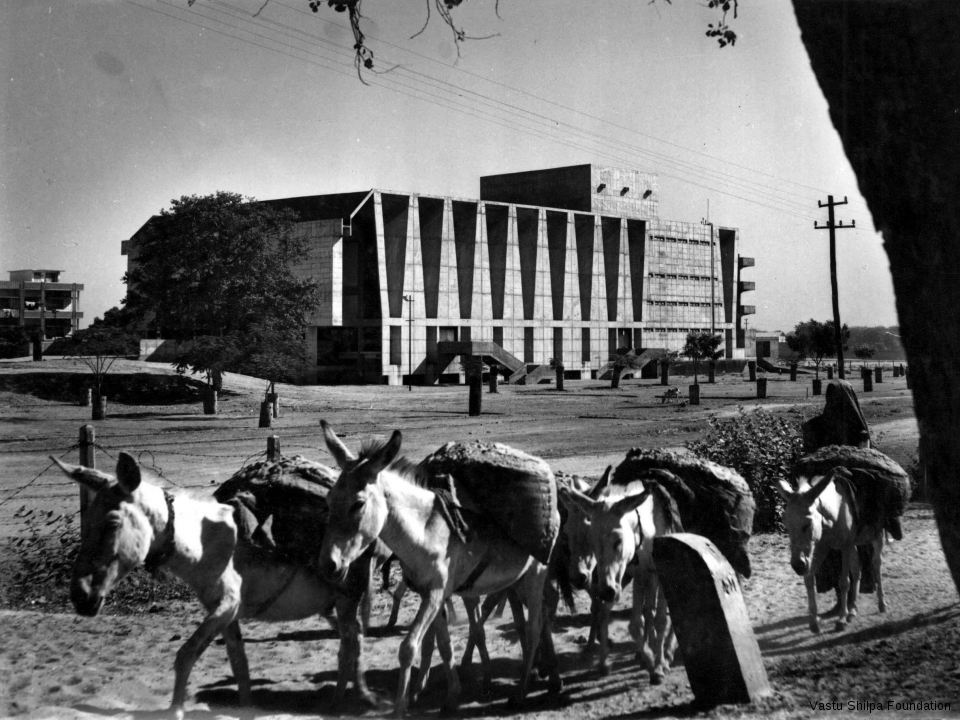
Tagore Hall in Ahmedabad, by BV Doshi and Mahendra Raj. Image courtesy of Architexturez
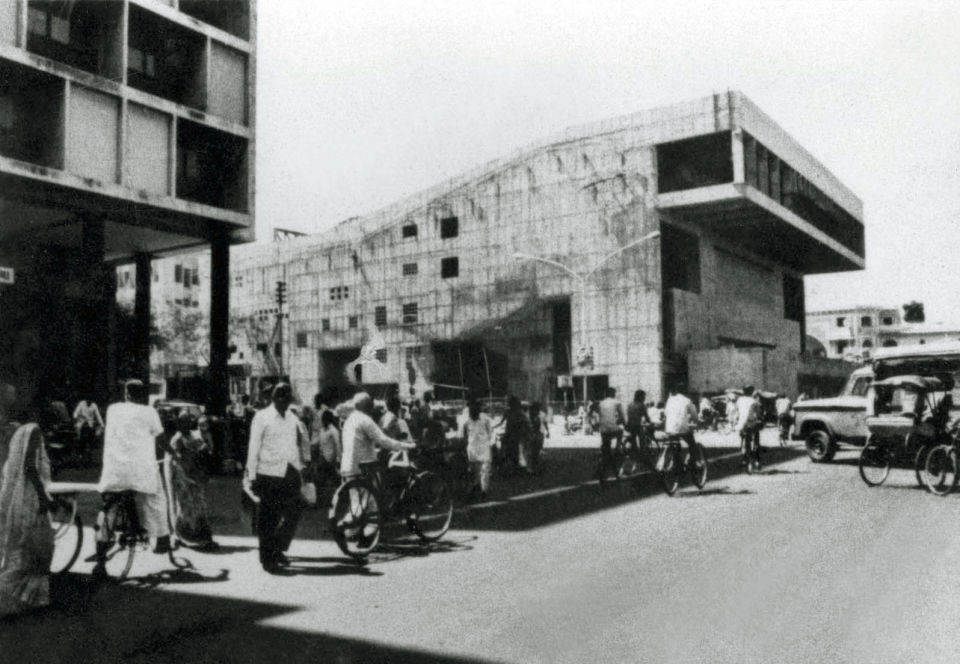
Premabhai Hall in Ahmedabad, by BV Doshi and Mahendra Raj. Image courtesy of Architexturez
Today, designers and researchers everywhere are following in their footsteps – including here, at MIT. With the support of the MIT Tata Center for Research and Design, Digital Structures is researching the design of materially-efficient structural elements in multi-story housing construction for India. This research has already benefited from a study of the work of B.V. Doshi and Mahendra Raj, and there is still much more to learn.
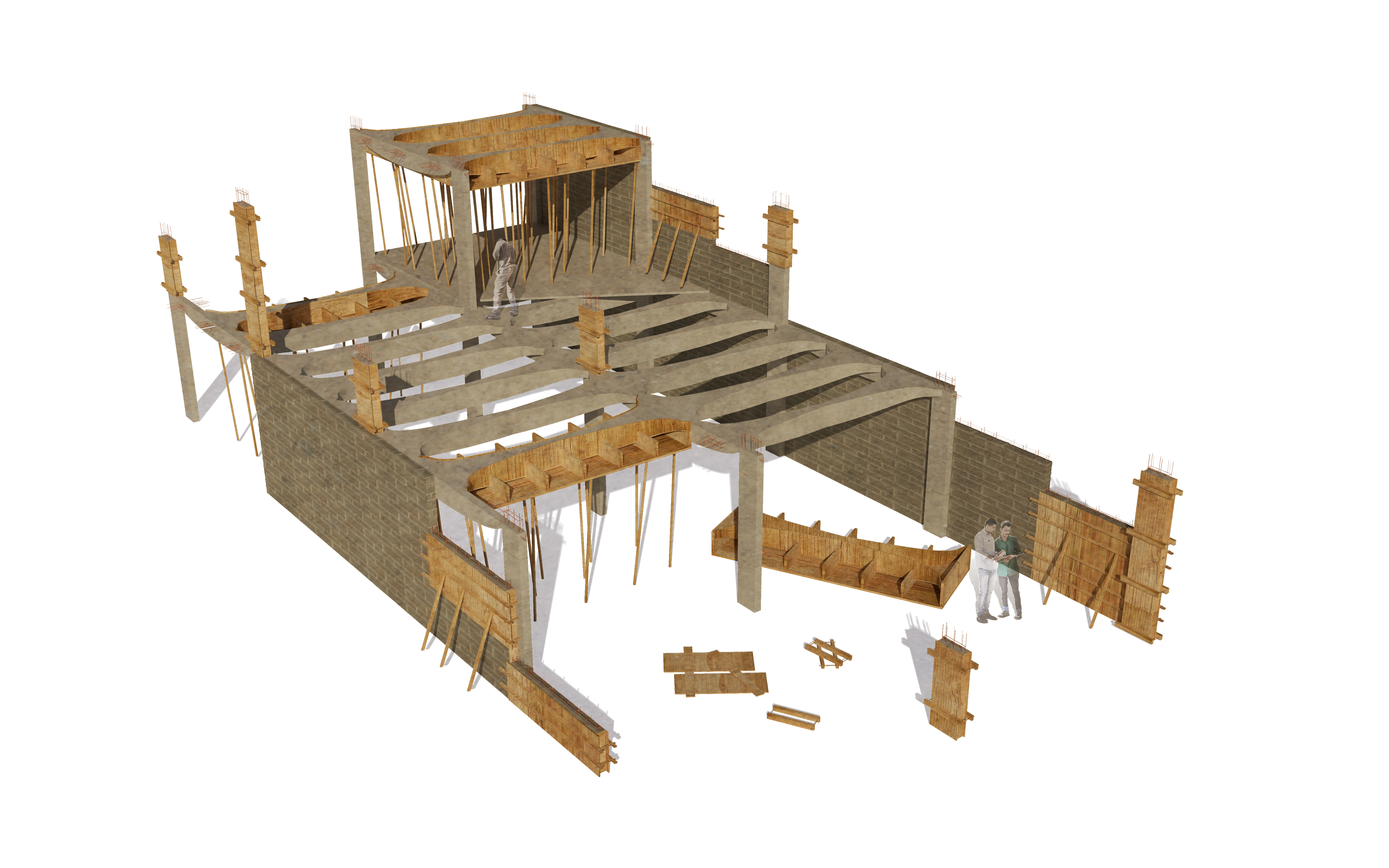
Speculative design of shaped beam structure for India. Image courtesy of Digital Structures
Having just celebrated his 90th birthday this past August, Doshi has already been the recipient of the Officer of the Order of Arts and Letters of France (2011); Aga Khan Award for Architecture (1993-1995) for Aranya Community Housing; and Padma Shree National Award, Government of India (1976) among other recognitions. Doshi is also a Fellow of the Royal Institute of British Architects, an Honorary Fellow of the American Institute of Architects, and served on the Pritzker Prize Jury from 2005 to 2007. For the Architectural Review in 2016, William J.R. Curtis noted that the architect’s best work, “draws together both Doshi’s international inspirations and the results of his search for fundamentals in several areas of Indian tradition…Doshi’s aim of re-linking modern man with the rhythms of nature extends a Modernist utopia while returning to ancient wisdom.”
Digital Structures would like to add to the chorus of congratulations to Balkrishna V. Doshi on his well-earned award – we hope that this moment will be one of many to bring international attention to a rich legacy of architectural design and structural engineering in South Asia.
"A deep sense of responsibility and a desire to contribute to his country and its people": B.V. Doshi Receives the 2018 Pritzker Prize
2018-03-22
Author:
On the morning of March 7, 2018, it was announced that Balkrishna V. Doshi would be the 2018 recipient of the 45th Pritzker Prize in Architecture – the profession’s highest accolade. With a career spanning nearly 70 years, B. V. Doshi is the first South Asian architect to receive the Pritzker Architecture Prize.
Born to a Hindu family in the city of Pune in 1927, Doshi grew up around his grandfather’s furniture workshop. According to the Pritzker organization: "Alongside a deep respect for Indian history and culture, elements of his youth—memories of shrines, temples, and bustling streets; scents of lacquer and wood from his grandfather’s furniture workshop—all find a way into his architecture." Shortly after studying at the Sir J.J. School of Architecture in Mumbai, Doshi moved to Europe to practice as an architect. In 1950, Doshi attended the historic Congrès Internationaux d'Architecture Moderne (CIAM) conference in Hoddeson, England. Consequently, he found himself to be the only Indian attending a presentation of Le Corbusier’s design for Chandigarh, the future state capital of Punjab. Doshi requested to work for Le Corbusier on the spot and was told to submit a letter rather than a portfolio; on the basis of his handwriting alone, Doshi was able to join Le Corbusier’s office without pay.

BV Doshi in his studio at Sangath, Ahmedabad. Image courtesy of the Vastu Shilpa Foundation

BV Doshi and Le Corbusier touring Villa Sodhan, Ahmedabad. Image courtesy of the Architectural Review
On the surface, B.V. Doshi’s work reminds viewers of Louis Kahn’s geometries and Le Corbusier’s materiality – both of them were former collaborators and mentors to Doshi. But over the span of his career, Doshi developed an architectural language all his own and uniquely Indian. As the Pritzker organization stated: “With a deep sense of responsibility and a desire to contribute to his country and its people through high quality, authentic architecture, he has created projects for public administrations and utilities, educational and cultural institutions, and residences for private clients, among others. Doshi is acutely aware of the context in which his buildings are located.” Amidst his vast portfolio, Doshi’s most acclaimed projects include the Aranya Low-Cost Housing Project, his office, Sangath (“an ongoing school where one learns, unlearns and relearns.”), and the Amdavad ni Gufa (Ahmedabad, 1995). As Louisa Hutton said in an introduction to his lecture at the Royal Academy in London, “Lamenting the degeneration of the city into a place for mere commercial transaction, Mr. Doshi argues for the creation of an authentic public realm of such quality that it will lodge in our memories…He sees architecture and in particular the open spaces between buildings…as being capable of fostering community relationships, social cohesion and, as a result, meaningful lives.” Doshi also founded the Center for Environmental Planning and Technology, a premier school of architecture in India, where he is dean emeritus.

BV Doshi's drawing of Sangath, Ahmedabad. Image courtesy of Archdaily
B.V. Doshi recently came to the attention of Digital Structures through his work with renowned Indian engineer, Mahendra Raj. Alongside designers like Charles Correa and Raj Rewal, Raj and Doshi are referred to as “fathers of Indian Modernism”, crafting an architectural legacy that continues to inspire designers to this day. Their impact on the education and practice of architects and engineers cannot be overstated – they brought the techniques and structural systems developing abroad and applied them to a newly independent nation’s search for a global identity. Both were educated and trained abroad but returned to India shortly after its independence to establish their own practices. As Mahendra Raj stated in an interview with Hans Ulrich Obrist (Domus, 2014): “Our common objective was to set up practices here, find our own roots and rise to the same stature that other countries had attained. We sought an Indian idiom that expressed our ancient culture but was in tune with modern times…For us engineers, there was the exposure to the new materials of concrete, steel, and precast concrete.”
Recounting his first interaction with Doshi, Raj said, “I knew of Doshi when I was working in Chandigarh on Le Corbusier’s building. I used to see these drawings that came from Le Corbusier’s office in Paris — they were very stylish, with things that we couldn’t decipher. We thought some Frenchman had drawn them, but then we found out it was Doshi making the drawings we were receiving.” Through their collaborations, Mahendra Raj and B.V. Doshi designed projects that are still considered feats of engineering and design to this day. These projects include the Tagore Memorial Hall (Ahmedabad, 1971) built with long-spanning folded plates of reinforced concrete, and Premabhai Hall (Ahmedabad, 1972) with its monumental cantilevers.

Tagore Hall in Ahmedabad, by BV Doshi and Mahendra Raj. Image courtesy of Architexturez

Premabhai Hall in Ahmedabad, by BV Doshi and Mahendra Raj. Image courtesy of Architexturez
Today, designers and researchers everywhere are following in their footsteps – including here, at MIT. With the support of the MIT Tata Center for Research and Design, Digital Structures is researching the design of materially-efficient structural elements in multi-story housing construction for India. This research has already benefited from a study of the work of B.V. Doshi and Mahendra Raj, and there is still much more to learn.

Speculative design of shaped beam structure for India. Image courtesy of Digital Structures
Having just celebrated his 90th birthday this past August, Doshi has already been the recipient of the Officer of the Order of Arts and Letters of France (2011); Aga Khan Award for Architecture (1993-1995) for Aranya Community Housing; and Padma Shree National Award, Government of India (1976) among other recognitions. Doshi is also a Fellow of the Royal Institute of British Architects, an Honorary Fellow of the American Institute of Architects, and served on the Pritzker Prize Jury from 2005 to 2007. For the Architectural Review in 2016, William J.R. Curtis noted that the architect’s best work, “draws together both Doshi’s international inspirations and the results of his search for fundamentals in several areas of Indian tradition…Doshi’s aim of re-linking modern man with the rhythms of nature extends a Modernist utopia while returning to ancient wisdom.”
Digital Structures would like to add to the chorus of congratulations to Balkrishna V. Doshi on his well-earned award – we hope that this moment will be one of many to bring international attention to a rich legacy of architectural design and structural engineering in South Asia.
Related projects:
Tags:
-
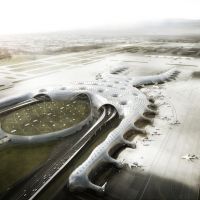 “Always question your own preconceptions”: Discussing the future of technology in architecture with Martha Tsigkari of Foster + Partners2018-02-15, Author: Demi Fang
“Always question your own preconceptions”: Discussing the future of technology in architecture with Martha Tsigkari of Foster + Partners2018-02-15, Author: Demi FangAmidst the excitement of ACADIA 2017 on MIT’s campus, we found an opportunity to sit down and chat with Martha Tsigkari, who presented the New International Airport Mexico City (2020) with her colleagues. Tsigkari trained as an architect-engineer in Greece before obtaining a master’s degree at The Bartlett’s Architectural Computation programme at UCL, which she describes as “a computer science course for designers and architects.” She has been at the Applied Research + Development (AR+D) group at Foster + Partners’ London office ever since. In this post, we synthesize some of her thoughts on the future of technology in architecture, on the art of collaborating across disciplines, and on the humility necessary for innovation. Quotes have been edited for clarity.
The main focus of Tsigkari’s role and presentation of Foster + Partners’ highly anticipated New International Airport Mexico City was “evidence in performance-driven design. It’s all about how all the analysis and optimization can be incorporated through the life of the model to make for a better solution,” Tsigkari says.
On working with Arup, the engineers on the airport project, Tsigkari says that “it was a fantastic collaboration. The design process was not conventional in that we knew how we wanted the space frame to look aesthetically, so we developed all the processes necessary to create a structurally viable and well-performing space frame. Arup was confident in the processes we had and fully adapted our topology. They would receive our permutations of the final model, analyze them, and return with the sizes of the nodes and elements required. From that feedback we would make some aesthetic decisions; if we saw some really big nodes, for example, we knew that we had to do something with the topology and the smoothing of the space frame at that location.”
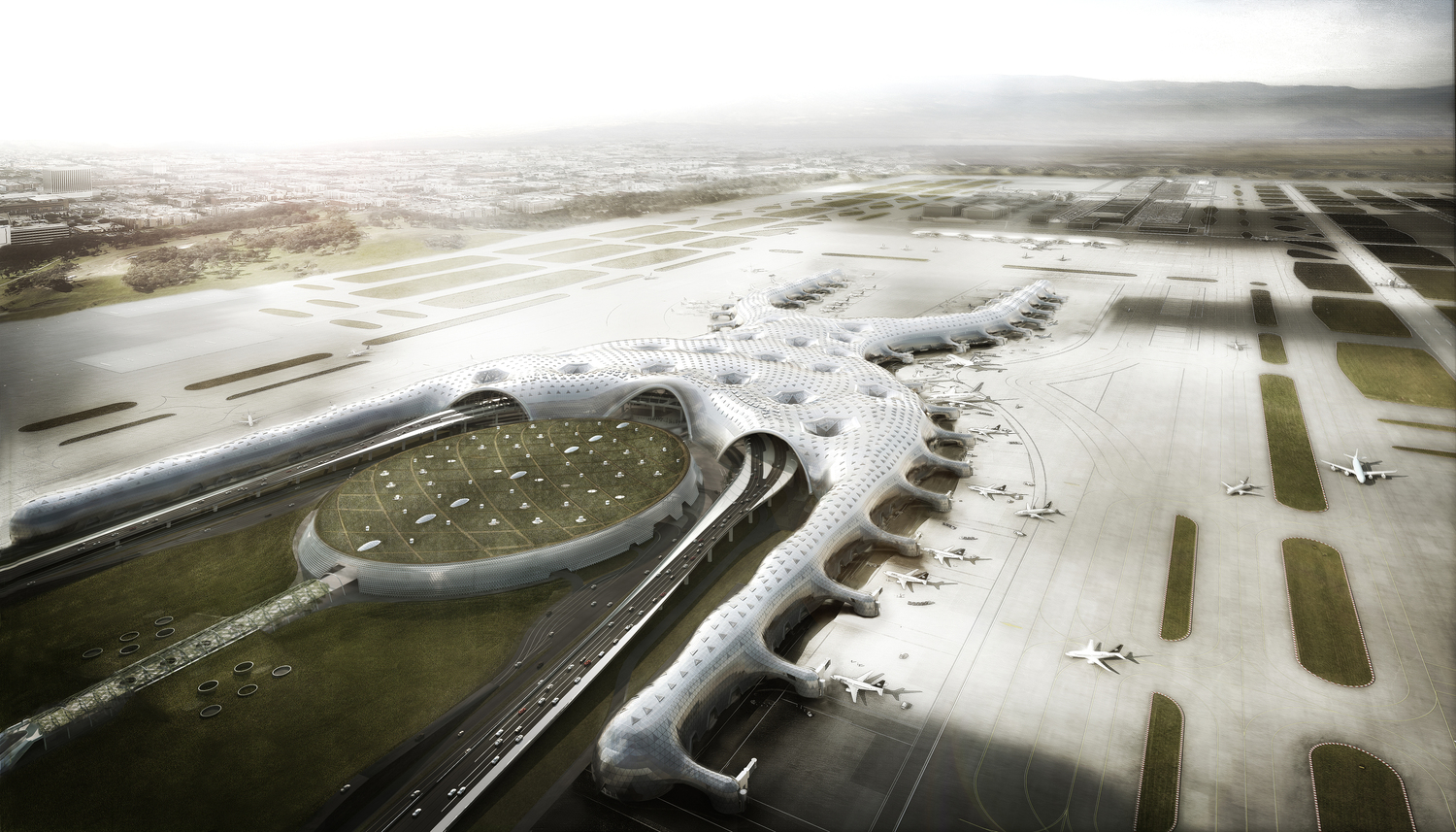 New International Airport Mexico City. Copyright Foster + Partners
New International Airport Mexico City. Copyright Foster + PartnersAside from performance-based design, the AR+D group at Foster + Partners focuses on multi-faceted and cutting-edge topics. “We see a huge future within architecture in Virtual Reality (VR),” Tsigkari says. “We also do a lot with simulations and optimization; we have written our own simulation engines that run tens or hundreds of times faster than those in the industry. I worked a lot with interoperability - making sure that this simulation works with all the different platforms that we’re using and that they talk with each other. We’re using those tools through optimization processes, whether it’s cognitive computing or genetic algorithms.
“We are also quite heavily involved with innovative interfaces to help designers understand the repercussions of their decisions very early on in the design process,” says Tsigkari. “We’re doing a lot of things with innovative materials and design-to-fabrication processes as well as looking into interesting things like the Internet of Things, seeing how we can make smarter buildings and cities that not only get constant feedback from the experiences that people have, but also better themselves without human input.
Tsigkari emphasizes the significance of nonlinear analyses and adaptive processes in future steps to improve the built environment. “There is a fundamental problem in the way we design most of our buildings: typically, it is a linear analysis for a specific pseudo-optimal state. For example, we design buildings based on the worst-case scenario of an earthquake. The resulting design is going to be useless for 90% of the time - it is only useful for the one-off chance that an earthquake happens. On the other hand, if you see how nature works, and if you embrace the idea of compliant mechanisms and nonlinear analysis, then you start embracing the ideas of embodied computation that Axel Kilian was explores in his tower, where you don’t optimize based on worst-case scenarios but instead try to design a form intelligent enough to optimize itself based on the feedback it gets and based on a specific state it always needs to return to. For me, this idea is extremely crucial. It feels like a natural next step in how we build.”
Tsigkari goes on to describe an ongoing research collaboration with Autodesk’s Panos Michalatos, Matt Jezyk and Amira Abdel-Rahmani: “We are essentially running nonlinear analyses for compliant mechanisms on the material level. More specifically, we are working with thermally actuated laminates. You can see situations where a facade is no longer a static element, but is externally actuated and adapts.
“A big part of our research right now is to understand the laminate layering required for the desired adaptations. My colleague Marcin Kosicki has been working with TensorFlow to develop a neural network, feeding in different laminates and the associated disfiguration of the material.”
Tsigkari maintains a humble, if not borderline cynical, perspective on the state of technology in architecture today. “Architecture as a profession is, I daresay, backward-looking. The industry is we are very slow to adapt to new technologies. It’s interesting to see that in the past decade, there has been a significant shift towards more computational design processes. I think what made the shift is the development of tools - for example, Grasshopper for Rhino - which made visual scripting quite intuitive. It introduced a different interface for users towards computer-science-based processes.”
How does Tsigkari train students towards such a rapidly evolving field? “What I learned at The Bartlett was not a particular software but computer science and algorithms: how to write a vanilla AI algorithm and how to potentially apply this to design problems. The trick is to get the underlying knowledge of what these processes are and how they could be used. You can use that knowledge in whatever software you want as long as you know what it is, how it works, and what you can expect from it.
“If what we see in Grasshopper is the skin of computational design, what we’re teaching is the bones and muscles of it; the underlying principles of computation. We are teaching algorithms that are not new - other fields have been using these for the past 60 years. In architecture we have started using them in the past decade. The reality is that we’re 60 years behind industries like rocket science, the chemical industries, or the army. It’s interesting to see how people feel extremely proud of using tools that have been around for over half a century and have been successfully used in many other industries with quite innovative outcomes.”
The interdisciplinary nature of the AR+D team helps. “We have people who have architectural backgrounds or engineering backgrounds, or both, but we also have artists, computer scientists, aeronautical engineers... I think that looking at what is achieved in other industries is absolutely key to being able to innovate within our own industry in terms of building processes, materials, and even techniques. Only now are we starting to look at how swarm robotics can affect buildings; techniques like these have been used extensively in other industries in the past with fantastic results. This kind of cross-referencing that can be beneficial for our industry.”
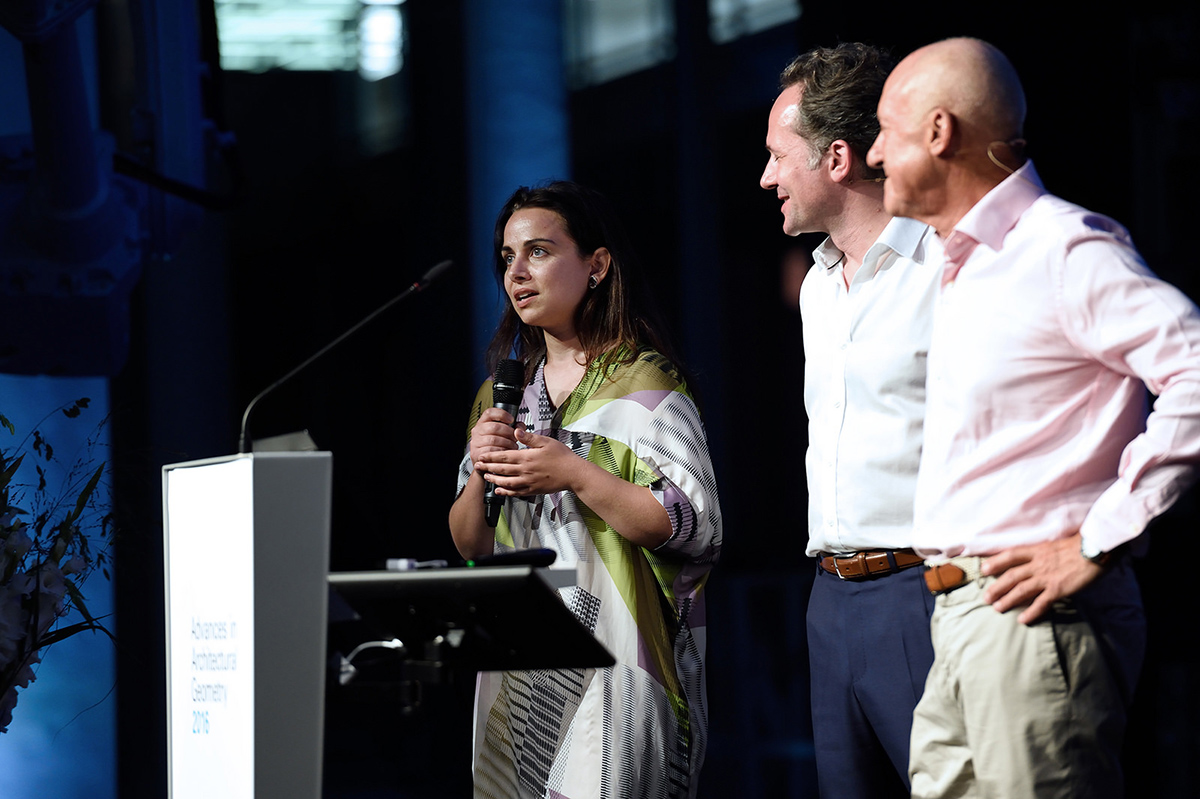 Martha Tsigkari with Francis Aish and Norman Foster at the keynote of Architectural Advances in Geometry Symposium 2016. Image courtesy of AAG 2016
Martha Tsigkari with Francis Aish and Norman Foster at the keynote of Architectural Advances in Geometry Symposium 2016. Image courtesy of AAG 2016It is by chance that Tsigkari occupies an unusual career path at the intersection of practice and academia. “My involvement with teaching is really driven by my late mentor, Alasdair Turner. He initiated the master’s programme I’m teaching at now, and he was this fantastic personality - a computer scientist, who had a lot of interest in tying computer science, architecture, and philosophy together.
“Alasdair took me from a world where I was unsure where I wanted to be and led me down a rabbit-hole to a completely different world of possibilities. After his untimely death, I kind of took over his lectures on genetic programming. For me, teaching is about extending his legacy to the newer generations, helping people the same way I was helped, to understand the art of the possible. So that’s how I ended up in academia.
“I actually find it extremely hard to be both in academia and in industry because they’re both very time-consuming. You need to be very strict with your time,” says Tsigkari. “Having said that, it gives fantastic opportunities to educate newer generations with notions you have in industry. I do not simply show my students an algorithm, but I can also show them its potential by showing them the projects I’ve used it on. It gives people a direct connection between the algorithm (which is quite abstract) and what can be done with it (which is quite tangible). I find that this connection is really interesting, and it’s very interesting for the students as well. I’ve always gotten very positive feedback about having that understanding.
Asked to give advice to students aspiring to be architects or engineers, Tsigkari pauses and admits, “This is a very difficult question. I’m horrible at giving advice; I feel that people should be their own advisers and they should do what feels right for them.”
Despite these comments, Tsigkari gradually offers some striking pieces of advice as she continues. “I think you should always do what feels right for you, and that you should always question everything. I would say you should also always question your own preconceptions of what things are. So if you are on the verge between architecture and engineering, question what these two mean for you. Your preconceptions are going to lead you down one road that may not be what you think it was. Step back; don’t make big plans. Feel your way through things that you’re interested in, and something will always come up.”
Citing her own experience, Tsigkari recalls that “as with everything in my life, I had no plans. I never saw myself in a certain position, ever. Other people had plans for me, which I had never followed. I went to a very traditional school, and I learned a lot, but they were not things I wanted to to do for the rest of my life. I mutated, diversified, and changed myself in order to pursue what I wanted.”
Tsigkari continues, “If I were to advise something, it would be to not tag yourself. Do not call yourself an architect or an engineer or a computer scientist - nowadays, I think the da Vincian perception of a person is what is closer to what we need in order to innovate. It is important to understand various disciplines while always saying to yourself that you know very, very little. That will always drive you to become better. It will take the danger out of what you do and will make a better person out of you.
“I look back at my university years with a sense of newfound introspection. Had I known then what I know now, I would never have chosen architecture - never. I would possibly go into artificial intelligence, robotics, or neuroscience, and do something completely different, because I see even now that these are the things that are interesting to me.”
Reflecting briefly on the direction in which she hopes to steer her future, Tsigkari continues, “I guess that I am trying to shift my path towards those topics that I am interested in. It becomes more difficult as time goes by and you get more responsibility at work, but, you know... I don’t think it’s ever too late.”
“Always question your own preconceptions”: Discussing the future of technology in architecture with Martha Tsigkari of Foster + Partners
2018-02-15
Author:
Amidst the excitement of ACADIA 2017 on MIT’s campus, we found an opportunity to sit down and chat with Martha Tsigkari, who presented the New International Airport Mexico City (2020) with her colleagues. Tsigkari trained as an architect-engineer in Greece before obtaining a master’s degree at The Bartlett’s Architectural Computation programme at UCL, which she describes as “a computer science course for designers and architects.” She has been at the Applied Research + Development (AR+D) group at Foster + Partners’ London office ever since. In this post, we synthesize some of her thoughts on the future of technology in architecture, on the art of collaborating across disciplines, and on the humility necessary for innovation. Quotes have been edited for clarity.
The main focus of Tsigkari’s role and presentation of Foster + Partners’ highly anticipated New International Airport Mexico City was “evidence in performance-driven design. It’s all about how all the analysis and optimization can be incorporated through the life of the model to make for a better solution,” Tsigkari says.
On working with Arup, the engineers on the airport project, Tsigkari says that “it was a fantastic collaboration. The design process was not conventional in that we knew how we wanted the space frame to look aesthetically, so we developed all the processes necessary to create a structurally viable and well-performing space frame. Arup was confident in the processes we had and fully adapted our topology. They would receive our permutations of the final model, analyze them, and return with the sizes of the nodes and elements required. From that feedback we would make some aesthetic decisions; if we saw some really big nodes, for example, we knew that we had to do something with the topology and the smoothing of the space frame at that location.”
 New International Airport Mexico City. Copyright Foster + Partners
New International Airport Mexico City. Copyright Foster + PartnersAside from performance-based design, the AR+D group at Foster + Partners focuses on multi-faceted and cutting-edge topics. “We see a huge future within architecture in Virtual Reality (VR),” Tsigkari says. “We also do a lot with simulations and optimization; we have written our own simulation engines that run tens or hundreds of times faster than those in the industry. I worked a lot with interoperability - making sure that this simulation works with all the different platforms that we’re using and that they talk with each other. We’re using those tools through optimization processes, whether it’s cognitive computing or genetic algorithms.
“We are also quite heavily involved with innovative interfaces to help designers understand the repercussions of their decisions very early on in the design process,” says Tsigkari. “We’re doing a lot of things with innovative materials and design-to-fabrication processes as well as looking into interesting things like the Internet of Things, seeing how we can make smarter buildings and cities that not only get constant feedback from the experiences that people have, but also better themselves without human input.
Tsigkari emphasizes the significance of nonlinear analyses and adaptive processes in future steps to improve the built environment. “There is a fundamental problem in the way we design most of our buildings: typically, it is a linear analysis for a specific pseudo-optimal state. For example, we design buildings based on the worst-case scenario of an earthquake. The resulting design is going to be useless for 90% of the time - it is only useful for the one-off chance that an earthquake happens. On the other hand, if you see how nature works, and if you embrace the idea of compliant mechanisms and nonlinear analysis, then you start embracing the ideas of embodied computation that Axel Kilian was explores in his tower, where you don’t optimize based on worst-case scenarios but instead try to design a form intelligent enough to optimize itself based on the feedback it gets and based on a specific state it always needs to return to. For me, this idea is extremely crucial. It feels like a natural next step in how we build.”
Tsigkari goes on to describe an ongoing research collaboration with Autodesk’s Panos Michalatos, Matt Jezyk and Amira Abdel-Rahmani: “We are essentially running nonlinear analyses for compliant mechanisms on the material level. More specifically, we are working with thermally actuated laminates. You can see situations where a facade is no longer a static element, but is externally actuated and adapts.
“A big part of our research right now is to understand the laminate layering required for the desired adaptations. My colleague Marcin Kosicki has been working with TensorFlow to develop a neural network, feeding in different laminates and the associated disfiguration of the material.”
Tsigkari maintains a humble, if not borderline cynical, perspective on the state of technology in architecture today. “Architecture as a profession is, I daresay, backward-looking. The industry is we are very slow to adapt to new technologies. It’s interesting to see that in the past decade, there has been a significant shift towards more computational design processes. I think what made the shift is the development of tools - for example, Grasshopper for Rhino - which made visual scripting quite intuitive. It introduced a different interface for users towards computer-science-based processes.”
How does Tsigkari train students towards such a rapidly evolving field? “What I learned at The Bartlett was not a particular software but computer science and algorithms: how to write a vanilla AI algorithm and how to potentially apply this to design problems. The trick is to get the underlying knowledge of what these processes are and how they could be used. You can use that knowledge in whatever software you want as long as you know what it is, how it works, and what you can expect from it.
“If what we see in Grasshopper is the skin of computational design, what we’re teaching is the bones and muscles of it; the underlying principles of computation. We are teaching algorithms that are not new - other fields have been using these for the past 60 years. In architecture we have started using them in the past decade. The reality is that we’re 60 years behind industries like rocket science, the chemical industries, or the army. It’s interesting to see how people feel extremely proud of using tools that have been around for over half a century and have been successfully used in many other industries with quite innovative outcomes.”
The interdisciplinary nature of the AR+D team helps. “We have people who have architectural backgrounds or engineering backgrounds, or both, but we also have artists, computer scientists, aeronautical engineers... I think that looking at what is achieved in other industries is absolutely key to being able to innovate within our own industry in terms of building processes, materials, and even techniques. Only now are we starting to look at how swarm robotics can affect buildings; techniques like these have been used extensively in other industries in the past with fantastic results. This kind of cross-referencing that can be beneficial for our industry.”
 Martha Tsigkari with Francis Aish and Norman Foster at the keynote of Architectural Advances in Geometry Symposium 2016. Image courtesy of AAG 2016
Martha Tsigkari with Francis Aish and Norman Foster at the keynote of Architectural Advances in Geometry Symposium 2016. Image courtesy of AAG 2016It is by chance that Tsigkari occupies an unusual career path at the intersection of practice and academia. “My involvement with teaching is really driven by my late mentor, Alasdair Turner. He initiated the master’s programme I’m teaching at now, and he was this fantastic personality - a computer scientist, who had a lot of interest in tying computer science, architecture, and philosophy together.
“Alasdair took me from a world where I was unsure where I wanted to be and led me down a rabbit-hole to a completely different world of possibilities. After his untimely death, I kind of took over his lectures on genetic programming. For me, teaching is about extending his legacy to the newer generations, helping people the same way I was helped, to understand the art of the possible. So that’s how I ended up in academia.
“I actually find it extremely hard to be both in academia and in industry because they’re both very time-consuming. You need to be very strict with your time,” says Tsigkari. “Having said that, it gives fantastic opportunities to educate newer generations with notions you have in industry. I do not simply show my students an algorithm, but I can also show them its potential by showing them the projects I’ve used it on. It gives people a direct connection between the algorithm (which is quite abstract) and what can be done with it (which is quite tangible). I find that this connection is really interesting, and it’s very interesting for the students as well. I’ve always gotten very positive feedback about having that understanding.
Asked to give advice to students aspiring to be architects or engineers, Tsigkari pauses and admits, “This is a very difficult question. I’m horrible at giving advice; I feel that people should be their own advisers and they should do what feels right for them.”
Despite these comments, Tsigkari gradually offers some striking pieces of advice as she continues. “I think you should always do what feels right for you, and that you should always question everything. I would say you should also always question your own preconceptions of what things are. So if you are on the verge between architecture and engineering, question what these two mean for you. Your preconceptions are going to lead you down one road that may not be what you think it was. Step back; don’t make big plans. Feel your way through things that you’re interested in, and something will always come up.”
Citing her own experience, Tsigkari recalls that “as with everything in my life, I had no plans. I never saw myself in a certain position, ever. Other people had plans for me, which I had never followed. I went to a very traditional school, and I learned a lot, but they were not things I wanted to to do for the rest of my life. I mutated, diversified, and changed myself in order to pursue what I wanted.”
Tsigkari continues, “If I were to advise something, it would be to not tag yourself. Do not call yourself an architect or an engineer or a computer scientist - nowadays, I think the da Vincian perception of a person is what is closer to what we need in order to innovate. It is important to understand various disciplines while always saying to yourself that you know very, very little. That will always drive you to become better. It will take the danger out of what you do and will make a better person out of you.
“I look back at my university years with a sense of newfound introspection. Had I known then what I know now, I would never have chosen architecture - never. I would possibly go into artificial intelligence, robotics, or neuroscience, and do something completely different, because I see even now that these are the things that are interesting to me.”
Reflecting briefly on the direction in which she hopes to steer her future, Tsigkari continues, “I guess that I am trying to shift my path towards those topics that I am interested in. It becomes more difficult as time goes by and you get more responsibility at work, but, you know... I don’t think it’s ever too late.”
Tags:
older posts
-
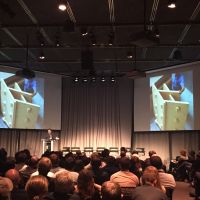 Computational tools and experimental making in timber construction: In conversation with Christopher Robeller2017-11-03, Authors: Demi Fang Paul Mayencourt
Computational tools and experimental making in timber construction: In conversation with Christopher Robeller2017-11-03, Authors: Demi Fang Paul MayencourtOf the many exciting innovations in digital fabrication permeating architecture research today, the work of Christopher Robeller stands out in the growing field of timber construction. Robeller completed his PhD in 2015 on the integral mechanical attachment of timber panels at Ecole Polytechnique Federale de Lausanne (EPFL)’s laboratory for timber construction, IBOIS. He spent the following two years as a post-doctoral researcher at the Swiss National Centre in Research (NCCR), applying his research to the construction of a fully functioning building: the Vidy Theatre. Recently appointed Junior Professor in Digital Timber Construction at TU Kaiserslautern, Robeller presented his process and experience working on the Vidy at the ACADIA 2017 conference at MIT in early November of this year.
Robeller also stopped by to chat with us about his work and his thoughts on wood, the built environment, and the importance of experimentation in making. The questions and responses below have been edited for clarity.
Digital Structures: How did you get to be interested in and involved with wood?
Christopher Robeller: My family has been working with timber for a couple of generations, but for more pragmatic things like making windows. My fascination from childhood was always that wood was a nice material to work with - it’s not too dirty, and it’s something you can craft. It’s even got a nice smell to it! It’s a material I’m very passionate about.
DS: Can you describe your training in architecture and/or engineering?
CR: I studied architecture at the London Metropolitan University. It was not a mixed course, but I was always very interested in engineering at the same time. I was very impressed by all of the creativity and ideas being generated in architecture school, but there was a point where I realized that in order to make it really work, you have to overcome a lot of engineering challenges, and only if you really manage that can you make really great architecture.
I have combined my interests in architecture and engineering in the last few years. I first worked with Achim Menges, through which I collaborated a bit with Jan Knippers’s laboratory, a team of mostly engineers. When I went to IBOIS at EPFL for my PhD, I found that I was one of the few architects - there were times when I was one of two architects on a ten-person team.
It would be a shame for a building to have a strong and interesting architectural concept but have details that don’t match the quality of the rest of the building. I found an opportunity through the PhD to focus on those more in-depth aspects of geometry, fabrication, and engineering.
DS: What are your thoughts on relationship between architecture and engineering?
CR: In my traditional experience in architecture, there is not much interaction. You expect the engineer to figure it out, and most projects rely on the state-of-the-art. Architects and engineers get to work much more closely together in more experimental projects in academia.
Computational tools offer a chance for architects and engineers to work together. These tools offer control over design, and that control is valuable in both fields. There is only so much you can do with a software that comes off the shelf that was developed for certain purpose; if you want to use the software for a different purpose, you have to modify the software to make it do what you want it to do. Architects and engineers are starting to take advantage of this.
This area is where the two fields reach a bit of a common language. I am seeing computer scientists, civil engineers, and architects work on similar collaborative models. You might find a very interesting solution for your architectural or engineering problem in some algorithm that has just been developed by some computer scientists. Then you can get together and plug in together if you’re working on a common ground such as a common programming language.
DS: What are your thoughts on the relationship between academia and practice?
CR: They can be worlds apart, especially in timber construction. The community of timber construction is highly skilled but can sometimes be rather conservative. On the other hand, there is the creative and artistic community of architects who design amazing things with timber. It’s really interesting how you have to find a balance between these two groups because they can be very far from each other.
Given the complexity of wood, you have to bring the two groups together. You have to talk to the companies in the construction industry that specialize in timber. In design and engineering, we are usually generalists working with many materials, whereas these companies have long ago specialized in one material and have gained a lot of knowledge over the decades. That’s something that should be respected. If you get in touch with them - which you only do through these experimental projects - you learn a lot from them.
There is a lot of discussion right now over the social component of digitalization. There is a danger of neglecting people who are not in the loop. Once again, computational tools allow you to integrate people in industry into the design process. I think we’ve done that with the Vidy Theatre: we went to companies, talked to the experts there, and included them in the process. I specifically developed a program that the fabricator there could use. We didn’t use software that eliminate the engineer and the fabricator from the design and manufacturing process. It’s something we should think about: how these digital workflows can incorporate specialists.
DS: Do you hope to continue bridging these fields - architecture and engineering, and research and practice - through your new professorship?
CR: I am definitely trying to bring the four worlds together. People in practice already know how to do things; they’re absolute professionals in the state-of-the-art. In teaching, the beauty is in not having that expertise yet. This lets you think about things in a completely different way, in a free and open way, and you might come up with interesting and intuitive solutions.
For example, I was making the first prototype for a timber plate shell construction project in the workshop by myself, with my hands. I was assembling the prototype on its side because intuitively it made sense to allow the weight of the elements to help with insertion. But in building design, it was being designed right-side-up as usual, and that was what was causing all the problems when we tried to put together a larger prototype. It wasn’t until we finally thought back to the first prototype that I built sideways that we realized what the problem was. I might not have had that experience if I hadn’t made that prototype myself.
Timber plate shell prototype assembled on its side. Image courtesy of Christopher Robeller.
Great architects and engineers are people who quite often have been working physically themselves making things, making prototypes and models. This very rarely happens in actual architecture-engineering design processes - it’s only in academia that a designer of a building actually goes and makes not only a representational model but a functional model of some joint or assembly - himself.
Robeller (left) chats with DS students Courtney Stephen (middle) and Paul Mayencourt (right).
DS: What is something that excites you the most about future possibilities in wood?
CR: We can do amazing things with timber in fabrication, and I think that’s the biggest development in the last ten, twenty years. If you had shown me our work on the Vidy Theatre ten years ago, I would have thought it was magic. Now having done all of it, it doesn’t really seem like magic anymore.
We have come a far way, and it’s much easier to do these things now. While geometry processing and fabrication have become more manageable, the building implementations allow us to focus on new challenges such as integrated concepts for structural engineering and building physics.
One reason I went to IBOIS is because of their machinery (5-axis CNC machine). If you want to experiment with the making of today, you need the technology to be accessible; you don’t have that everywhere. In educational institutions, it’s very important to not only have the technology but to have it accessible to the greater community.
It’s funny, I talked to companies like Blumer Lehmann - they had their first 5-axis machine in 1985. That’s how long they’ve had it! Mechanically, not much has changed. You probably could have done the Vidy Theatre back then. The computer was surely capable enough. The limitation was accessibility: you didn’t have the CNC machinery in universities, at least in architecture and engineering. CNC technology may have been developed at MIT, but it took a long time for it to come into architecture and building in a way that’s accessible to the architecture research community.
Construction of Vidy Theatre. Image courtesy of Christopher Robeller.
Another exciting challenge I see is that not only do we have something very beautiful, but we also have something that can make a positive impact in terms of the ecological construction that we need so much. It’s like having your cake and eating it too! We have something beautiful, something interesting, we can address the challenges of digitalization by making jobs more pleasant and more interesting and less hard manual work, and at the same time we can maybe make it more ecologic. But that’s really a maybe; I’m very self-critical about my work so far, and it has not been something focusing on sustainability - yet. But this is clearly something I see as a realistic possibility and something I want to look more into.
DS: Do you have any advice for young researchers and architects who are interested in exploring and applying timber innovations?
CR: Be passionate and be creative. When you first begin as a student, you’re very free from any state-of-the-art that tells you how things are supposed to work. You have to use the moment. Eventually, of course, you have to learn all of the things, but every stage of the journey is an interesting step.
Computational tools and experimental making in timber construction: In conversation with Christopher Robeller
2017-11-03
Authors:
Of the many exciting innovations in digital fabrication permeating architecture research today, the work of Christopher Robeller stands out in the growing field of timber construction. Robeller completed his PhD in 2015 on the integral mechanical attachment of timber panels at Ecole Polytechnique Federale de Lausanne (EPFL)’s laboratory for timber construction, IBOIS. He spent the following two years as a post-doctoral researcher at the Swiss National Centre in Research (NCCR), applying his research to the construction of a fully functioning building: the Vidy Theatre. Recently appointed Junior Professor in Digital Timber Construction at TU Kaiserslautern, Robeller presented his process and experience working on the Vidy at the ACADIA 2017 conference at MIT in early November of this year.
Robeller also stopped by to chat with us about his work and his thoughts on wood, the built environment, and the importance of experimentation in making. The questions and responses below have been edited for clarity.
Digital Structures: How did you get to be interested in and involved with wood?
Christopher Robeller: My family has been working with timber for a couple of generations, but for more pragmatic things like making windows. My fascination from childhood was always that wood was a nice material to work with - it’s not too dirty, and it’s something you can craft. It’s even got a nice smell to it! It’s a material I’m very passionate about.
DS: Can you describe your training in architecture and/or engineering?
CR: I studied architecture at the London Metropolitan University. It was not a mixed course, but I was always very interested in engineering at the same time. I was very impressed by all of the creativity and ideas being generated in architecture school, but there was a point where I realized that in order to make it really work, you have to overcome a lot of engineering challenges, and only if you really manage that can you make really great architecture.
I have combined my interests in architecture and engineering in the last few years. I first worked with Achim Menges, through which I collaborated a bit with Jan Knippers’s laboratory, a team of mostly engineers. When I went to IBOIS at EPFL for my PhD, I found that I was one of the few architects - there were times when I was one of two architects on a ten-person team.
It would be a shame for a building to have a strong and interesting architectural concept but have details that don’t match the quality of the rest of the building. I found an opportunity through the PhD to focus on those more in-depth aspects of geometry, fabrication, and engineering.
DS: What are your thoughts on relationship between architecture and engineering?
CR: In my traditional experience in architecture, there is not much interaction. You expect the engineer to figure it out, and most projects rely on the state-of-the-art. Architects and engineers get to work much more closely together in more experimental projects in academia.
Computational tools offer a chance for architects and engineers to work together. These tools offer control over design, and that control is valuable in both fields. There is only so much you can do with a software that comes off the shelf that was developed for certain purpose; if you want to use the software for a different purpose, you have to modify the software to make it do what you want it to do. Architects and engineers are starting to take advantage of this.
This area is where the two fields reach a bit of a common language. I am seeing computer scientists, civil engineers, and architects work on similar collaborative models. You might find a very interesting solution for your architectural or engineering problem in some algorithm that has just been developed by some computer scientists. Then you can get together and plug in together if you’re working on a common ground such as a common programming language.
DS: What are your thoughts on the relationship between academia and practice?
CR: They can be worlds apart, especially in timber construction. The community of timber construction is highly skilled but can sometimes be rather conservative. On the other hand, there is the creative and artistic community of architects who design amazing things with timber. It’s really interesting how you have to find a balance between these two groups because they can be very far from each other.
Given the complexity of wood, you have to bring the two groups together. You have to talk to the companies in the construction industry that specialize in timber. In design and engineering, we are usually generalists working with many materials, whereas these companies have long ago specialized in one material and have gained a lot of knowledge over the decades. That’s something that should be respected. If you get in touch with them - which you only do through these experimental projects - you learn a lot from them.
There is a lot of discussion right now over the social component of digitalization. There is a danger of neglecting people who are not in the loop. Once again, computational tools allow you to integrate people in industry into the design process. I think we’ve done that with the Vidy Theatre: we went to companies, talked to the experts there, and included them in the process. I specifically developed a program that the fabricator there could use. We didn’t use software that eliminate the engineer and the fabricator from the design and manufacturing process. It’s something we should think about: how these digital workflows can incorporate specialists.
DS: Do you hope to continue bridging these fields - architecture and engineering, and research and practice - through your new professorship?
CR: I am definitely trying to bring the four worlds together. People in practice already know how to do things; they’re absolute professionals in the state-of-the-art. In teaching, the beauty is in not having that expertise yet. This lets you think about things in a completely different way, in a free and open way, and you might come up with interesting and intuitive solutions.
For example, I was making the first prototype for a timber plate shell construction project in the workshop by myself, with my hands. I was assembling the prototype on its side because intuitively it made sense to allow the weight of the elements to help with insertion. But in building design, it was being designed right-side-up as usual, and that was what was causing all the problems when we tried to put together a larger prototype. It wasn’t until we finally thought back to the first prototype that I built sideways that we realized what the problem was. I might not have had that experience if I hadn’t made that prototype myself.
Timber plate shell prototype assembled on its side. Image courtesy of Christopher Robeller.
Great architects and engineers are people who quite often have been working physically themselves making things, making prototypes and models. This very rarely happens in actual architecture-engineering design processes - it’s only in academia that a designer of a building actually goes and makes not only a representational model but a functional model of some joint or assembly - himself.
Robeller (left) chats with DS students Courtney Stephen (middle) and Paul Mayencourt (right).
DS: What is something that excites you the most about future possibilities in wood?
CR: We can do amazing things with timber in fabrication, and I think that’s the biggest development in the last ten, twenty years. If you had shown me our work on the Vidy Theatre ten years ago, I would have thought it was magic. Now having done all of it, it doesn’t really seem like magic anymore.
We have come a far way, and it’s much easier to do these things now. While geometry processing and fabrication have become more manageable, the building implementations allow us to focus on new challenges such as integrated concepts for structural engineering and building physics.
One reason I went to IBOIS is because of their machinery (5-axis CNC machine). If you want to experiment with the making of today, you need the technology to be accessible; you don’t have that everywhere. In educational institutions, it’s very important to not only have the technology but to have it accessible to the greater community.
It’s funny, I talked to companies like Blumer Lehmann - they had their first 5-axis machine in 1985. That’s how long they’ve had it! Mechanically, not much has changed. You probably could have done the Vidy Theatre back then. The computer was surely capable enough. The limitation was accessibility: you didn’t have the CNC machinery in universities, at least in architecture and engineering. CNC technology may have been developed at MIT, but it took a long time for it to come into architecture and building in a way that’s accessible to the architecture research community.
Construction of Vidy Theatre. Image courtesy of Christopher Robeller.
Another exciting challenge I see is that not only do we have something very beautiful, but we also have something that can make a positive impact in terms of the ecological construction that we need so much. It’s like having your cake and eating it too! We have something beautiful, something interesting, we can address the challenges of digitalization by making jobs more pleasant and more interesting and less hard manual work, and at the same time we can maybe make it more ecologic. But that’s really a maybe; I’m very self-critical about my work so far, and it has not been something focusing on sustainability - yet. But this is clearly something I see as a realistic possibility and something I want to look more into.
DS: Do you have any advice for young researchers and architects who are interested in exploring and applying timber innovations?
CR: Be passionate and be creative. When you first begin as a student, you’re very free from any state-of-the-art that tells you how things are supposed to work. You have to use the moment. Eventually, of course, you have to learn all of the things, but every stage of the journey is an interesting step.
Tags:
-
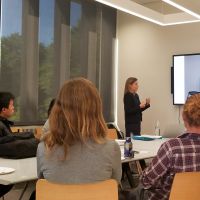 Interdisciplinary Innovation: A Closer Look at Shaping Ultra-Thin Glass with Sophie Pennetier2017-10-04, Authors: Pierre Cuvilliers Demi Fang
Interdisciplinary Innovation: A Closer Look at Shaping Ultra-Thin Glass with Sophie Pennetier2017-10-04, Authors: Pierre Cuvilliers Demi FangStructural engineer Sophie Pennetier has worked on a wide range of specialty structures ranging from the National Museum of African American History and Culture to the Mexico City Airport in firms such as RFR, Guy Nordenson and Associates, SHoP Construction, and Arup. Beyond this accomplished track record in structural engineering, all within ten years of graduating from university, Pennetier has already begun to challenge the boundaries of the role of the engineer.
A recipient of the Jerry Raphael fellowship from the Metropolitan Contemporary Glass Group and Urban Glass Brooklyn in 2016, Pennetier was awarded the opportunity to explore the possibilities in cold bent ultra-thin glass and to apply the knowledge as her own “designer, engineer, and maker” of a small glass sculpture. The process was additionally supported by Corning Inc, Coresix Inc, and Arup. Pennetier stopped by MIT in early October to give us a presentation on “Shaping Ultra-Thin Glass.” She shared with us the process of developing of her project, including steps such as testing, design, analysis, and fabrication. She also (bravely) entrusted us with handling a few samples of the glass to feel its flexibility. We sat down with her afterwards to chat about her experiences, her career, and her thoughts.
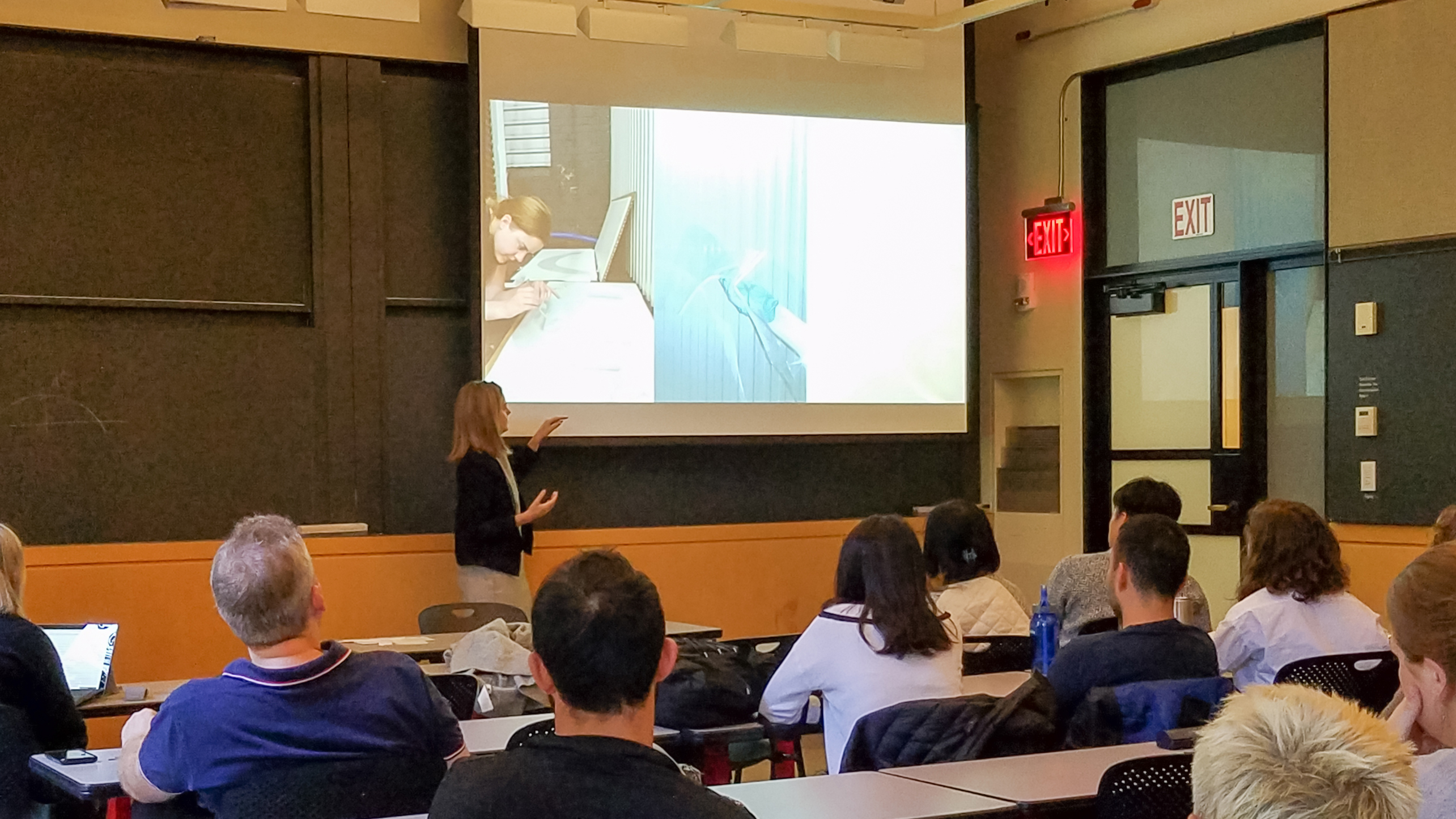
Pennetier presents her work in ultra-thin glass to master's of architecture students in Prof. Caitlin Mueller's Building Structural Systems II class.
While Pennetier’s sculpture project has greatly benefited from her background as a structural engineer, the work undoubtedly sits on the cusp of art and engineering. She cites Irish structural engineer Peter Rice as an inspiration. “One project I find particularly poetic is the Théâtre de la pleine Lune, the Full Moon Theatre (Saint-Andre-de-Bueges, France, 1992), which is a stage lit by moonlight. Mirrors are oriented such that it captures moonlight and reflects it onto the stage. It’s very inspiring that Rice worked on that project as an engineer. I think it’s essential to be at the border of art and engineering so that we can keep making buildings that inspire us, rather than just containers.”
As elegant as her sculpture is, the project also represents an innovative step. “Ultra-thin glass is particularly lightweight, clear, and scratch-resistant. Corning invented this material decades ago and yet at the time there was no application for it. In parallel, at least two markets are interested in the material: the automotive industry and the electronics industry. The automotive industry is looking to make lighter cars that are still robust enough for security, while the electronics industry is interested in making lighter, clearer, scratch-resistant electronics with the glass.” Pennetier explains that as a company, Corning maintains a hopeful eye on steering the material into the automotive market, which will likely have a quicker and larger return investment than the field of architecture. In contrast, buildings using this material may remain few and far between for now.
Does Pennetier mind that the built environment may not be the primary application for her research? A believer in interdisciplinary innovation, Pennetier points out that Peter Rice’s development of structural glass was informed by aeronautics knowledge. “The demands between cars and buildings may be different, but if anyone pushes the technology, it is beneficial for any industry. No one is really reinventing the wheel.” She adds, “My vision is to design a building envelope with ultra-thin glass, so I’m happy to resolve the material challenges on any path in this direction.”
Pennetier’s ideas on innovation are not purely motivated by the advancement of science. Having practiced in both Europe and the US, Pennetier observes that “innovation comes with breaking the rules.” She noticed that structural innovation was made more possible in the US, where the engineer-of-record was able to take more risks per professional liability, in contrast to the heavy approval process required in Europe to engineer beyond the code. However, she firmly believes that the greater freedoms possible in the US should be tempered by the engineer’s social responsibility. “For example, if I am designing a glass balustrade, I have the responsibility of making a redundant system to protect the lives of people. In the US code today - which will change soon - you can still use non-laminated tempered glass, a very resistant security glass. However, if the glass has no interlayer, it doesn’t prevent you from falling when it’s broken, which can be very dangerous. So I will not design freely just because the code lets me; ethics are an important driver as an engineer and designer.”
Pennetier maintains this social awareness for her future work in ultra-thin glass. “We have glass everywhere, and it is getting thinner in all industries. Ultra-thin glass may take a lot of energy to fabricate, but it is recyclable and lighter than regular glass, coming in spools that make it easier to transport during the manufacturing process. There is potential to use this material to make processes greener. What’s next for me is ensuring there is a viable social context for this material. My sculpture succeeds as a mechanical prototype, but we still need to make sure it has a meaning for our buildings.
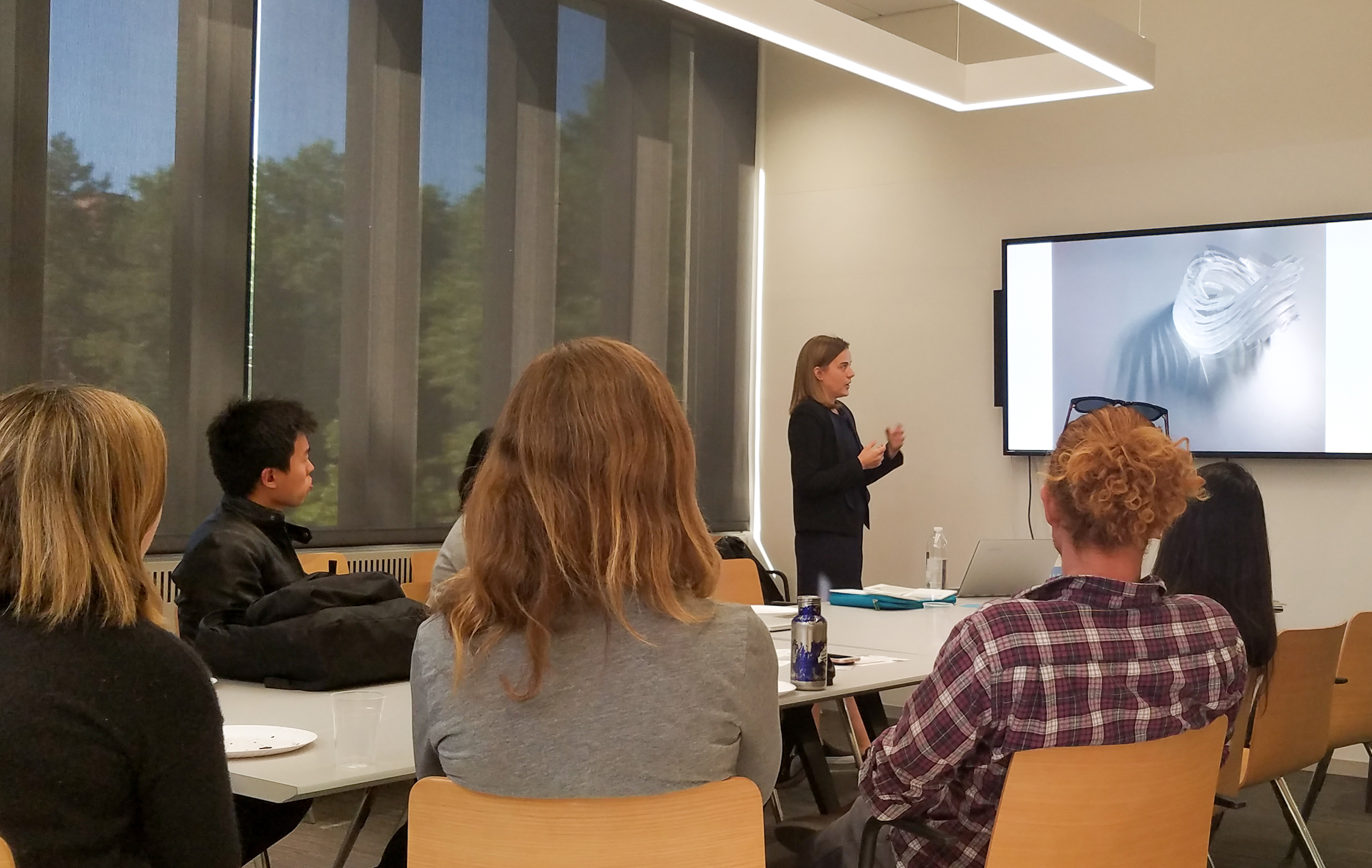
What advice would she give to engineering students looking to create art? “Maintain a project-oriented mindset,” she says. She cites her experience as a project manager in practice as crucial to the management of this independent project. These skills include risk management and time management. Her experience as a PM also enabled her to effectively engage with her collaborators; her work was additionally supported by Corning Inc. and Coresix Inc. “At one point my collaborators nearly dropped the project because it was too expensive. I made many phone calls and was eventually able to negotiate a compromise.”
On a more personal level, Pennetier encourages engineering students to “recognize the fun. Find what makes you feel alive; that kind of motivation will take you far. Engineers rarely take the artistic path, so don’t be afraid to let your crazy idea bloom.”
Interdisciplinary Innovation: A Closer Look at Shaping Ultra-Thin Glass with Sophie Pennetier
2017-10-04
Authors:
Structural engineer Sophie Pennetier has worked on a wide range of specialty structures ranging from the National Museum of African American History and Culture to the Mexico City Airport in firms such as RFR, Guy Nordenson and Associates, SHoP Construction, and Arup. Beyond this accomplished track record in structural engineering, all within ten years of graduating from university, Pennetier has already begun to challenge the boundaries of the role of the engineer.
A recipient of the Jerry Raphael fellowship from the Metropolitan Contemporary Glass Group and Urban Glass Brooklyn in 2016, Pennetier was awarded the opportunity to explore the possibilities in cold bent ultra-thin glass and to apply the knowledge as her own “designer, engineer, and maker” of a small glass sculpture. The process was additionally supported by Corning Inc, Coresix Inc, and Arup. Pennetier stopped by MIT in early October to give us a presentation on “Shaping Ultra-Thin Glass.” She shared with us the process of developing of her project, including steps such as testing, design, analysis, and fabrication. She also (bravely) entrusted us with handling a few samples of the glass to feel its flexibility. We sat down with her afterwards to chat about her experiences, her career, and her thoughts.

Pennetier presents her work in ultra-thin glass to master's of architecture students in Prof. Caitlin Mueller's Building Structural Systems II class.
While Pennetier’s sculpture project has greatly benefited from her background as a structural engineer, the work undoubtedly sits on the cusp of art and engineering. She cites Irish structural engineer Peter Rice as an inspiration. “One project I find particularly poetic is the Théâtre de la pleine Lune, the Full Moon Theatre (Saint-Andre-de-Bueges, France, 1992), which is a stage lit by moonlight. Mirrors are oriented such that it captures moonlight and reflects it onto the stage. It’s very inspiring that Rice worked on that project as an engineer. I think it’s essential to be at the border of art and engineering so that we can keep making buildings that inspire us, rather than just containers.”
As elegant as her sculpture is, the project also represents an innovative step. “Ultra-thin glass is particularly lightweight, clear, and scratch-resistant. Corning invented this material decades ago and yet at the time there was no application for it. In parallel, at least two markets are interested in the material: the automotive industry and the electronics industry. The automotive industry is looking to make lighter cars that are still robust enough for security, while the electronics industry is interested in making lighter, clearer, scratch-resistant electronics with the glass.” Pennetier explains that as a company, Corning maintains a hopeful eye on steering the material into the automotive market, which will likely have a quicker and larger return investment than the field of architecture. In contrast, buildings using this material may remain few and far between for now.
Does Pennetier mind that the built environment may not be the primary application for her research? A believer in interdisciplinary innovation, Pennetier points out that Peter Rice’s development of structural glass was informed by aeronautics knowledge. “The demands between cars and buildings may be different, but if anyone pushes the technology, it is beneficial for any industry. No one is really reinventing the wheel.” She adds, “My vision is to design a building envelope with ultra-thin glass, so I’m happy to resolve the material challenges on any path in this direction.”
Pennetier’s ideas on innovation are not purely motivated by the advancement of science. Having practiced in both Europe and the US, Pennetier observes that “innovation comes with breaking the rules.” She noticed that structural innovation was made more possible in the US, where the engineer-of-record was able to take more risks per professional liability, in contrast to the heavy approval process required in Europe to engineer beyond the code. However, she firmly believes that the greater freedoms possible in the US should be tempered by the engineer’s social responsibility. “For example, if I am designing a glass balustrade, I have the responsibility of making a redundant system to protect the lives of people. In the US code today - which will change soon - you can still use non-laminated tempered glass, a very resistant security glass. However, if the glass has no interlayer, it doesn’t prevent you from falling when it’s broken, which can be very dangerous. So I will not design freely just because the code lets me; ethics are an important driver as an engineer and designer.”
Pennetier maintains this social awareness for her future work in ultra-thin glass. “We have glass everywhere, and it is getting thinner in all industries. Ultra-thin glass may take a lot of energy to fabricate, but it is recyclable and lighter than regular glass, coming in spools that make it easier to transport during the manufacturing process. There is potential to use this material to make processes greener. What’s next for me is ensuring there is a viable social context for this material. My sculpture succeeds as a mechanical prototype, but we still need to make sure it has a meaning for our buildings.

What advice would she give to engineering students looking to create art? “Maintain a project-oriented mindset,” she says. She cites her experience as a project manager in practice as crucial to the management of this independent project. These skills include risk management and time management. Her experience as a PM also enabled her to effectively engage with her collaborators; her work was additionally supported by Corning Inc. and Coresix Inc. “At one point my collaborators nearly dropped the project because it was too expensive. I made many phone calls and was eventually able to negotiate a compromise.”
On a more personal level, Pennetier encourages engineering students to “recognize the fun. Find what makes you feel alive; that kind of motivation will take you far. Engineers rarely take the artistic path, so don’t be afraid to let your crazy idea bloom.”
Tags:
-
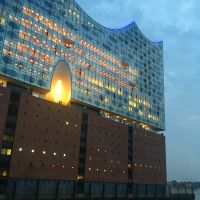 Digital Structures attends IASS 2017 in Hamburg2017-09-30, Authors: Nathan Brown Paul Mayencourt
Digital Structures attends IASS 2017 in Hamburg2017-09-30, Authors: Nathan Brown Paul MayencourtMembers of the Digital Structures research group recently participated in the 2017 Symposium of the International Association for Shell and Spatial Structures in Hamburg, Germany. This conference brought together researchers from all over the world interested in topics such as digital design technology, shell and membrane structures, deployable structures, and conceptual structural design.
From MIT, Nathan Brown first presented his research on how to use data analysis techniques to automate and simplify early-stage, performance-based design spaces. Next, in a session about inflatable structures, Prof. Caitlin Mueller gave a talk about her research with Valentina Sumini into formfinding for deep space habitats, which could eventually be used to house communities on the Moon or Mars. Finally, after patiently waiting until the last day of the conference, Paul Mayencourt presented his recent work on shape optimization of timber beams, which has the potential to reduce weight and environmental impact in what is perhaps the most commonly used structural member (although columns may have a thing or two to say about that).
The conference also gave Digital Structure members the opportunity to visit historic and contemporary structures in both Hamburg and Berlin. Highlights in Hamburg included the Philharmonie, a glass roof for the central bus station, and a tour of the Hamburg Grossmarkt, a historical concrete roof from 1962, which was organized by the conference. These tours, which often involved a crowd of people exiting a seemingly non-descript, 50-year-old concrete subway station, and then turning around and dodging traffic while trying to get a good picture, must have been curious sight to the locals.
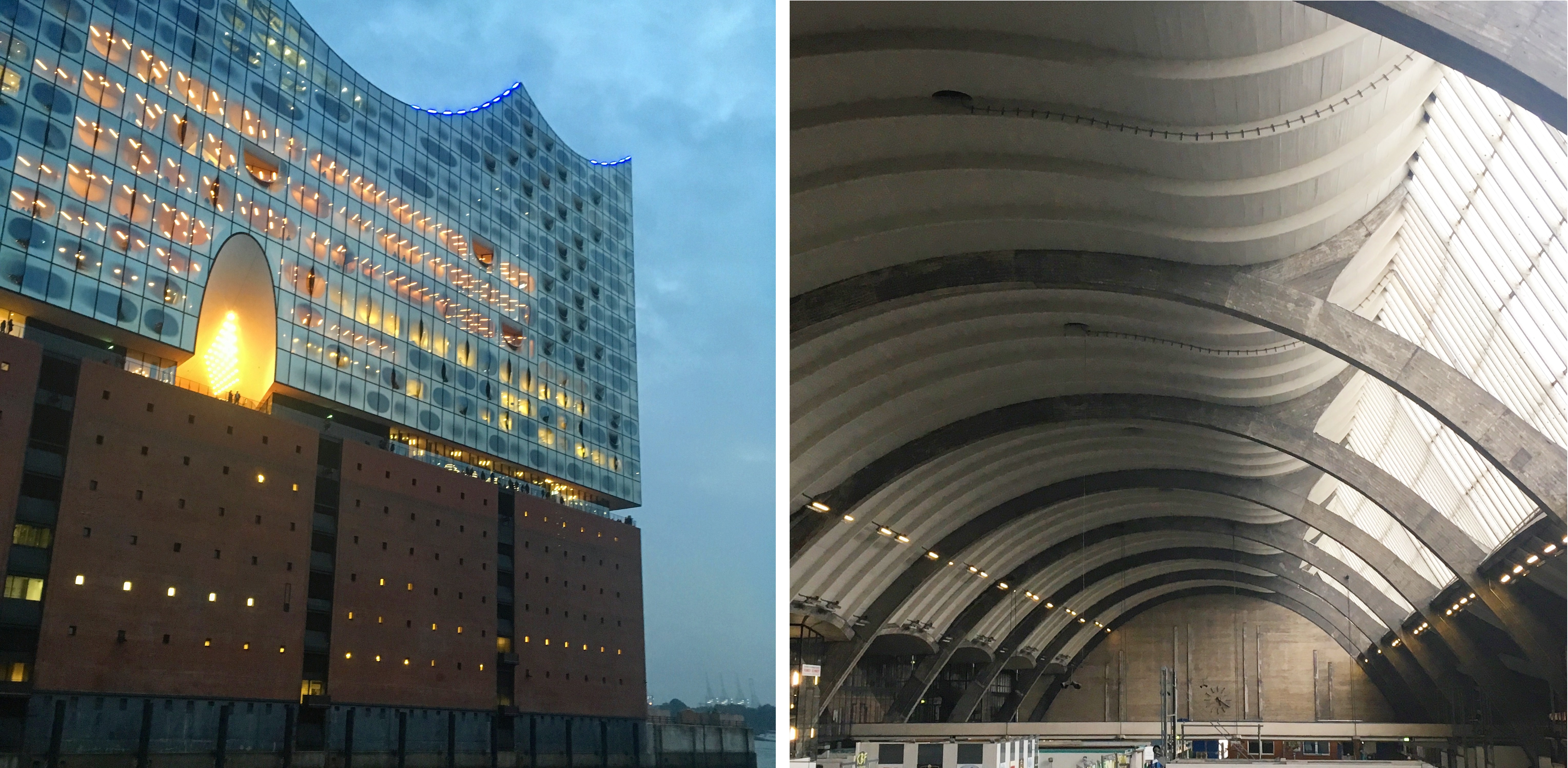
The Philharmonie (left) and interior of the Hamburg Grossmarkt (right)
Berlin also contains many interesting buildings and structures to visit, such as the Sony Center roof, the House of World Cultures, the renovated Olympic Stadium, and the dome on top of the Reichstag building. It also offered the opportunity to visit in person the East Side Gallery, which was the site of a recent Digital Structures bridge design competition submission. As a result of an utter lack of planning, climbing the Reichstag dome was only possible due to a fortuitous, last minute visitation slot opening up at the perfect time. German security must have sensed two young, bright-eyed structural designers who would jump on the opportunity.

Sony Center roof (left) and glass dome of the Reichstag building (right)
Digital Structures members also spent much of the symposium gaining inspiration for how to best organize IASS 2018, which will be held in Boston next July. We are looking forward to hosting next year’s symposium at MIT, and welcome all who are interested in these topics to submit papers and consider participating in the workshops, talks, and other events that will take place next year!
Digital Structures attends IASS 2017 in Hamburg
2017-09-30
Authors:
Members of the Digital Structures research group recently participated in the 2017 Symposium of the International Association for Shell and Spatial Structures in Hamburg, Germany. This conference brought together researchers from all over the world interested in topics such as digital design technology, shell and membrane structures, deployable structures, and conceptual structural design.
From MIT, Nathan Brown first presented his research on how to use data analysis techniques to automate and simplify early-stage, performance-based design spaces. Next, in a session about inflatable structures, Prof. Caitlin Mueller gave a talk about her research with Valentina Sumini into formfinding for deep space habitats, which could eventually be used to house communities on the Moon or Mars. Finally, after patiently waiting until the last day of the conference, Paul Mayencourt presented his recent work on shape optimization of timber beams, which has the potential to reduce weight and environmental impact in what is perhaps the most commonly used structural member (although columns may have a thing or two to say about that).
The conference also gave Digital Structure members the opportunity to visit historic and contemporary structures in both Hamburg and Berlin. Highlights in Hamburg included the Philharmonie, a glass roof for the central bus station, and a tour of the Hamburg Grossmarkt, a historical concrete roof from 1962, which was organized by the conference. These tours, which often involved a crowd of people exiting a seemingly non-descript, 50-year-old concrete subway station, and then turning around and dodging traffic while trying to get a good picture, must have been curious sight to the locals.

The Philharmonie (left) and interior of the Hamburg Grossmarkt (right)
Berlin also contains many interesting buildings and structures to visit, such as the Sony Center roof, the House of World Cultures, the renovated Olympic Stadium, and the dome on top of the Reichstag building. It also offered the opportunity to visit in person the East Side Gallery, which was the site of a recent Digital Structures bridge design competition submission. As a result of an utter lack of planning, climbing the Reichstag dome was only possible due to a fortuitous, last minute visitation slot opening up at the perfect time. German security must have sensed two young, bright-eyed structural designers who would jump on the opportunity.

Sony Center roof (left) and glass dome of the Reichstag building (right)
Digital Structures members also spent much of the symposium gaining inspiration for how to best organize IASS 2018, which will be held in Boston next July. We are looking forward to hosting next year’s symposium at MIT, and welcome all who are interested in these topics to submit papers and consider participating in the workshops, talks, and other events that will take place next year!
Related projects:
Related publications:
Tags:


