Tag: design
-
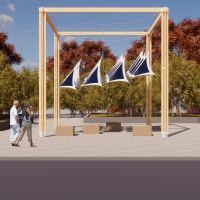 PlumaDesign, 2020
PlumaDesign, 2020With a design framework applicable to any site in the world, the Pluma installation envisions a lightweight future where structures generate more energy than they embody. Earned honorable mention at the IASS 2020 Design Competition.
Pluma demonstrates how form can follow function across disciplines and performance metrics. The design features photovoltaic membranes suspended in a lightweight cable system, resembling a flock of birds in flight.
The shape and orientation of the membrane ensemble is precisely tuned by an optimization algorithm to maximize solar radiation exposure and power generation on the site in Surrey.
Its supporting frame consists of standard timber elements assembled into cruciform sections, with simple, repeated connection details that are cost-effective. The foundation is a concrete slab hollowed out with compressed sawdust blocks as lost formwork, reducing the embodied energy compared to a typical slab by half.
-
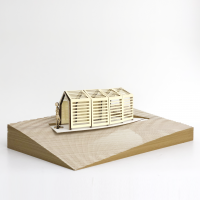 Integrated design for greenhouse in Portola ValleyDesign, 2018 - Present
Integrated design for greenhouse in Portola ValleyDesign, 2018 - PresentThis ongoing design project looks at an "eco-modernist" custom greenhouse to be built in Portola Valley, California. The objective of this greenhouse is to meet requirements for extended-season plant growth while requiring limited intervention for operation and applying approaches of structural efficiency. Tools such as our Design Space Explorer suite are used to explore and select among a wide design space that meet performance objectives to varying degrees. Local materials and custom structural joinery will be used in the greenhouse construction.
-
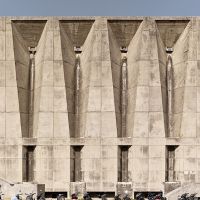 "A deep sense of responsibility and a desire to contribute to his country and its people": B.V. Doshi Receives the 2018 Pritzker Prize2018-03-22, Author: Mohamed Ismail
"A deep sense of responsibility and a desire to contribute to his country and its people": B.V. Doshi Receives the 2018 Pritzker Prize2018-03-22, Author: Mohamed IsmailOn the morning of March 7, 2018, it was announced that Balkrishna V. Doshi would be the 2018 recipient of the 45th Pritzker Prize in Architecture – the profession’s highest accolade. With a career spanning nearly 70 years, B. V. Doshi is the first South Asian architect to receive the Pritzker Architecture Prize.
Born to a Hindu family in the city of Pune in 1927, Doshi grew up around his grandfather’s furniture workshop. According to the Pritzker organization: "Alongside a deep respect for Indian history and culture, elements of his youth—memories of shrines, temples, and bustling streets; scents of lacquer and wood from his grandfather’s furniture workshop—all find a way into his architecture." Shortly after studying at the Sir J.J. School of Architecture in Mumbai, Doshi moved to Europe to practice as an architect. In 1950, Doshi attended the historic Congrès Internationaux d'Architecture Moderne (CIAM) conference in Hoddeson, England. Consequently, he found himself to be the only Indian attending a presentation of Le Corbusier’s design for Chandigarh, the future state capital of Punjab. Doshi requested to work for Le Corbusier on the spot and was told to submit a letter rather than a portfolio; on the basis of his handwriting alone, Doshi was able to join Le Corbusier’s office without pay.
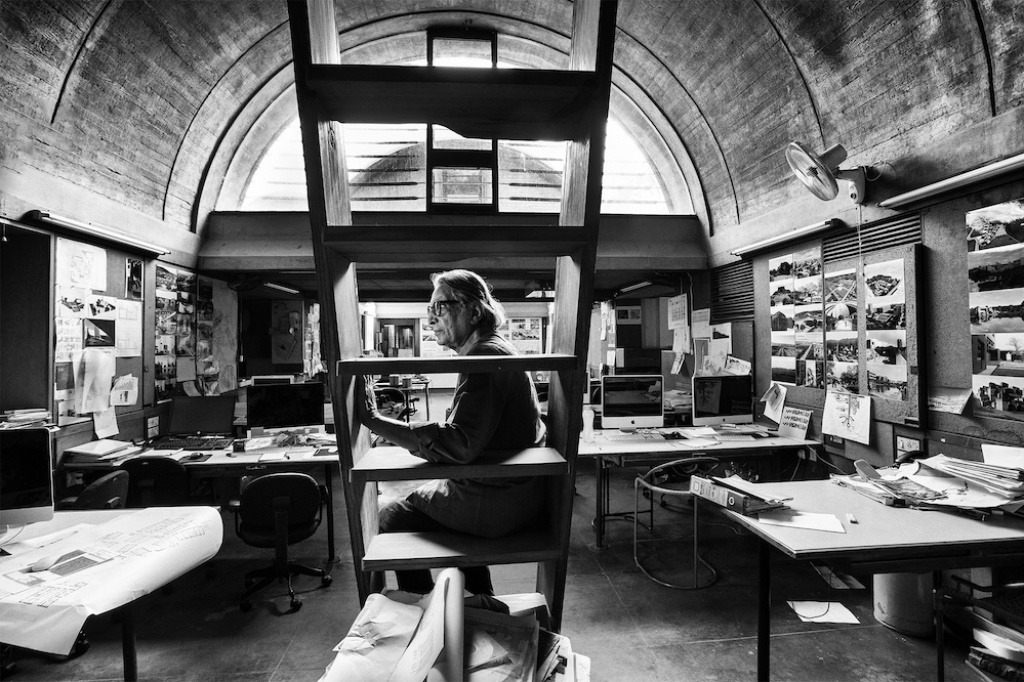
BV Doshi in his studio at Sangath, Ahmedabad. Image courtesy of the Vastu Shilpa Foundation
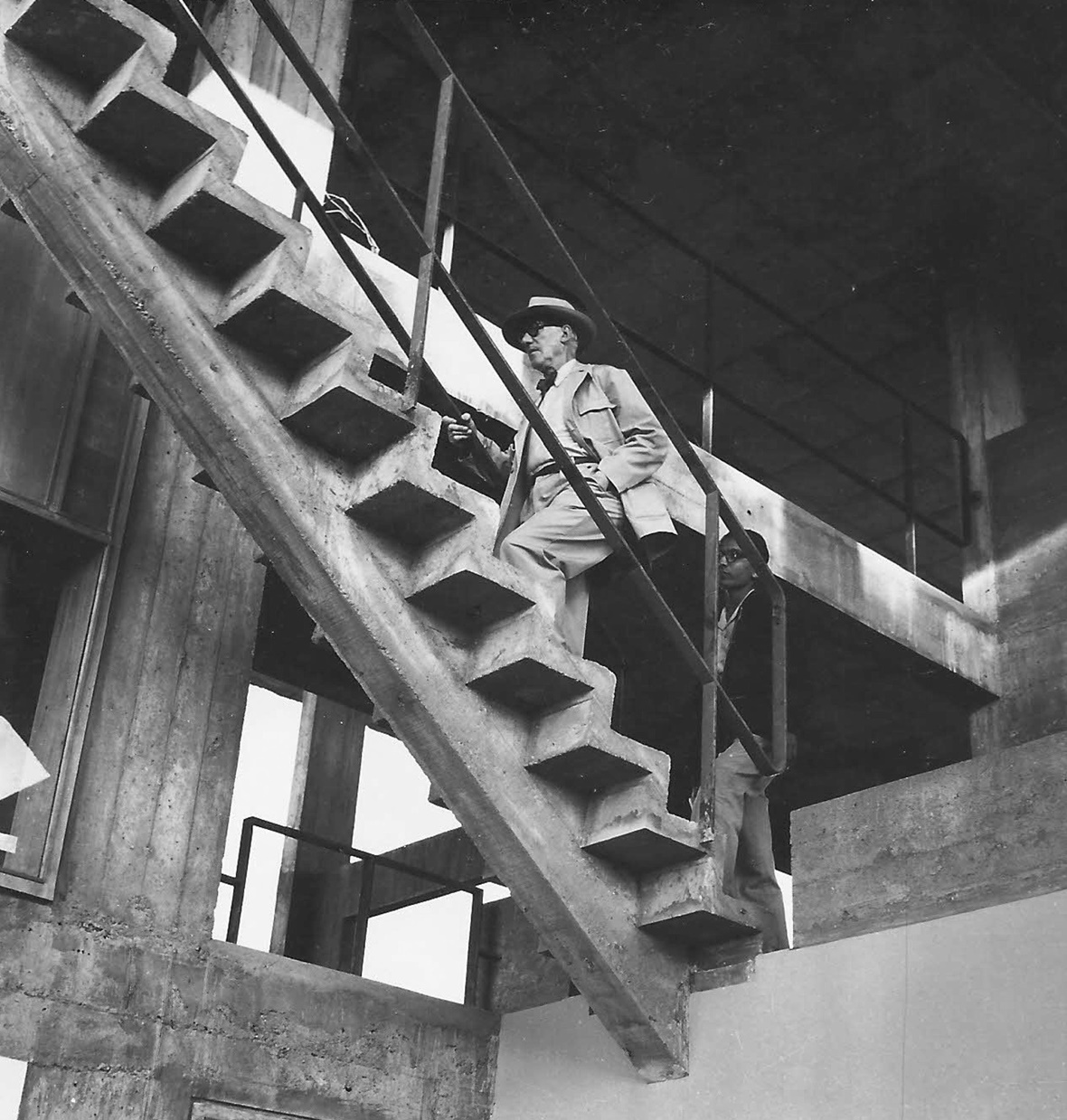
BV Doshi and Le Corbusier touring Villa Sodhan, Ahmedabad. Image courtesy of the Architectural Review
On the surface, B.V. Doshi’s work reminds viewers of Louis Kahn’s geometries and Le Corbusier’s materiality – both of them were former collaborators and mentors to Doshi. But over the span of his career, Doshi developed an architectural language all his own and uniquely Indian. As the Pritzker organization stated: “With a deep sense of responsibility and a desire to contribute to his country and its people through high quality, authentic architecture, he has created projects for public administrations and utilities, educational and cultural institutions, and residences for private clients, among others. Doshi is acutely aware of the context in which his buildings are located.” Amidst his vast portfolio, Doshi’s most acclaimed projects include the Aranya Low-Cost Housing Project, his office, Sangath (“an ongoing school where one learns, unlearns and relearns.”), and the Amdavad ni Gufa (Ahmedabad, 1995). As Louisa Hutton said in an introduction to his lecture at the Royal Academy in London, “Lamenting the degeneration of the city into a place for mere commercial transaction, Mr. Doshi argues for the creation of an authentic public realm of such quality that it will lodge in our memories…He sees architecture and in particular the open spaces between buildings…as being capable of fostering community relationships, social cohesion and, as a result, meaningful lives.” Doshi also founded the Center for Environmental Planning and Technology, a premier school of architecture in India, where he is dean emeritus.
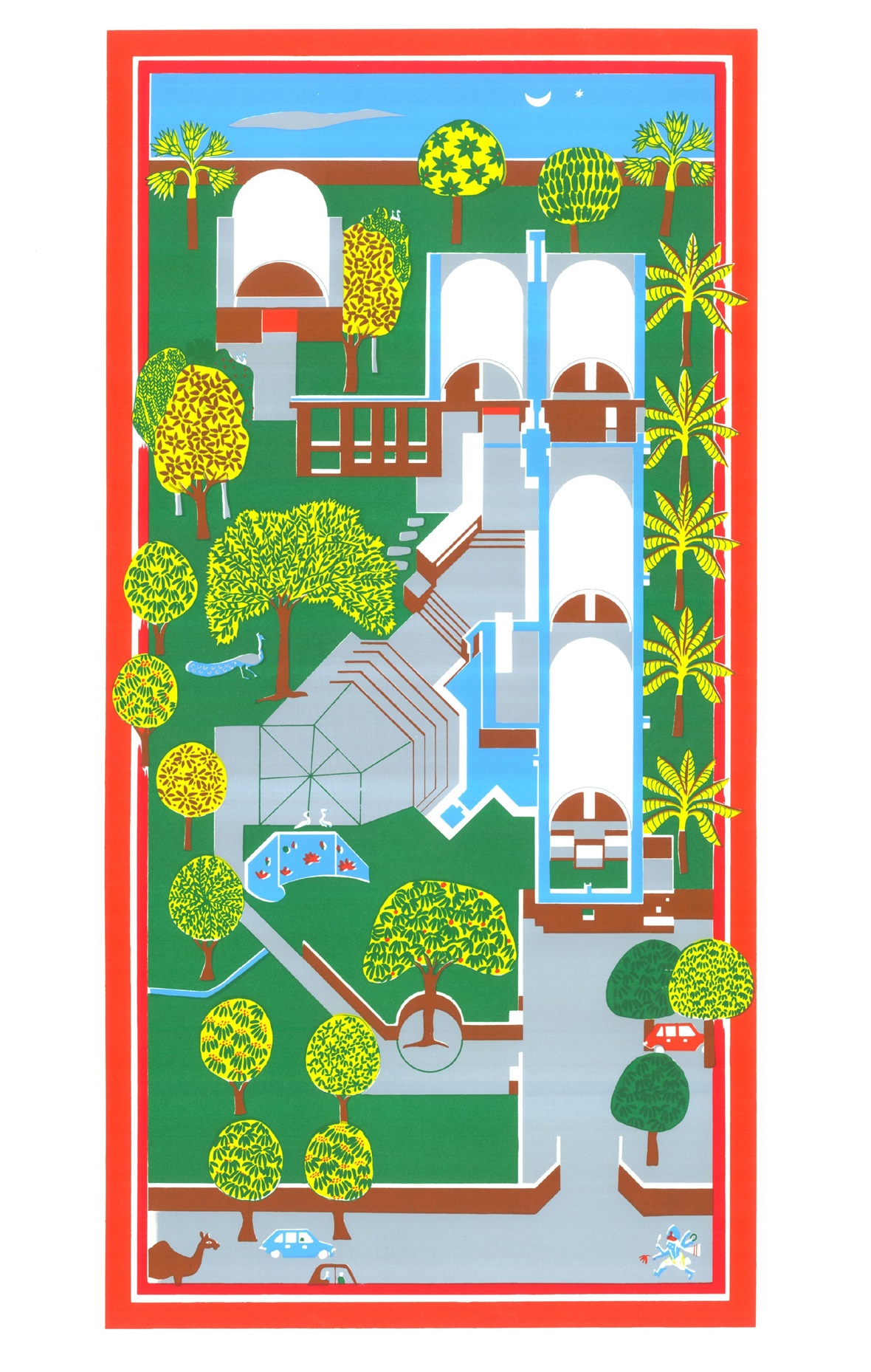
BV Doshi's drawing of Sangath, Ahmedabad. Image courtesy of Archdaily
B.V. Doshi recently came to the attention of Digital Structures through his work with renowned Indian engineer, Mahendra Raj. Alongside designers like Charles Correa and Raj Rewal, Raj and Doshi are referred to as “fathers of Indian Modernism”, crafting an architectural legacy that continues to inspire designers to this day. Their impact on the education and practice of architects and engineers cannot be overstated – they brought the techniques and structural systems developing abroad and applied them to a newly independent nation’s search for a global identity. Both were educated and trained abroad but returned to India shortly after its independence to establish their own practices. As Mahendra Raj stated in an interview with Hans Ulrich Obrist (Domus, 2014): “Our common objective was to set up practices here, find our own roots and rise to the same stature that other countries had attained. We sought an Indian idiom that expressed our ancient culture but was in tune with modern times…For us engineers, there was the exposure to the new materials of concrete, steel, and precast concrete.”
Recounting his first interaction with Doshi, Raj said, “I knew of Doshi when I was working in Chandigarh on Le Corbusier’s building. I used to see these drawings that came from Le Corbusier’s office in Paris — they were very stylish, with things that we couldn’t decipher. We thought some Frenchman had drawn them, but then we found out it was Doshi making the drawings we were receiving.” Through their collaborations, Mahendra Raj and B.V. Doshi designed projects that are still considered feats of engineering and design to this day. These projects include the Tagore Memorial Hall (Ahmedabad, 1971) built with long-spanning folded plates of reinforced concrete, and Premabhai Hall (Ahmedabad, 1972) with its monumental cantilevers.
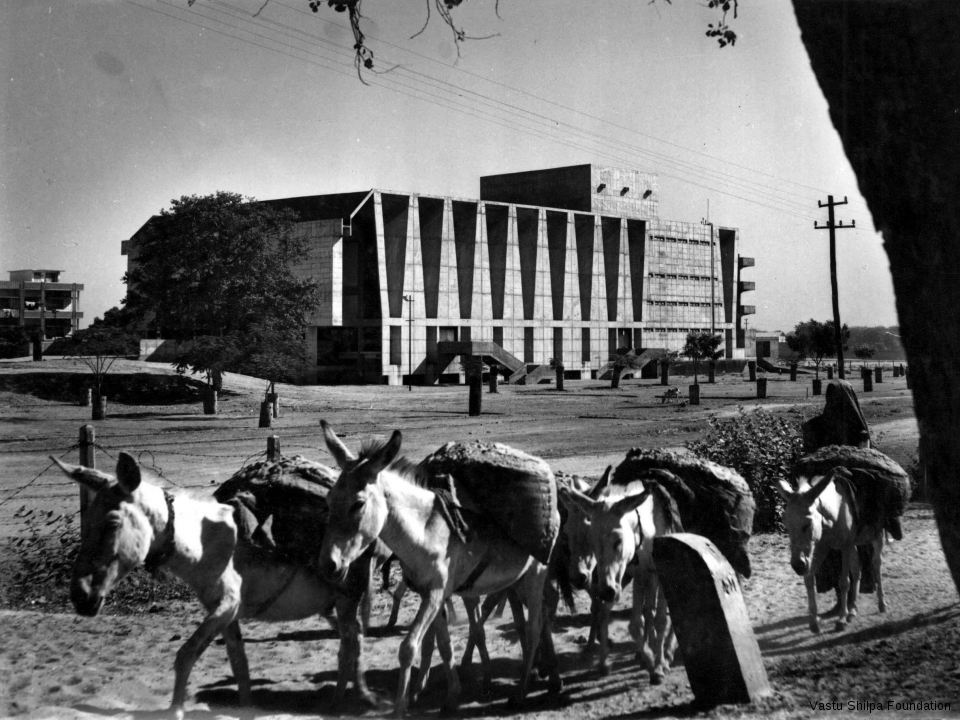
Tagore Hall in Ahmedabad, by BV Doshi and Mahendra Raj. Image courtesy of Architexturez
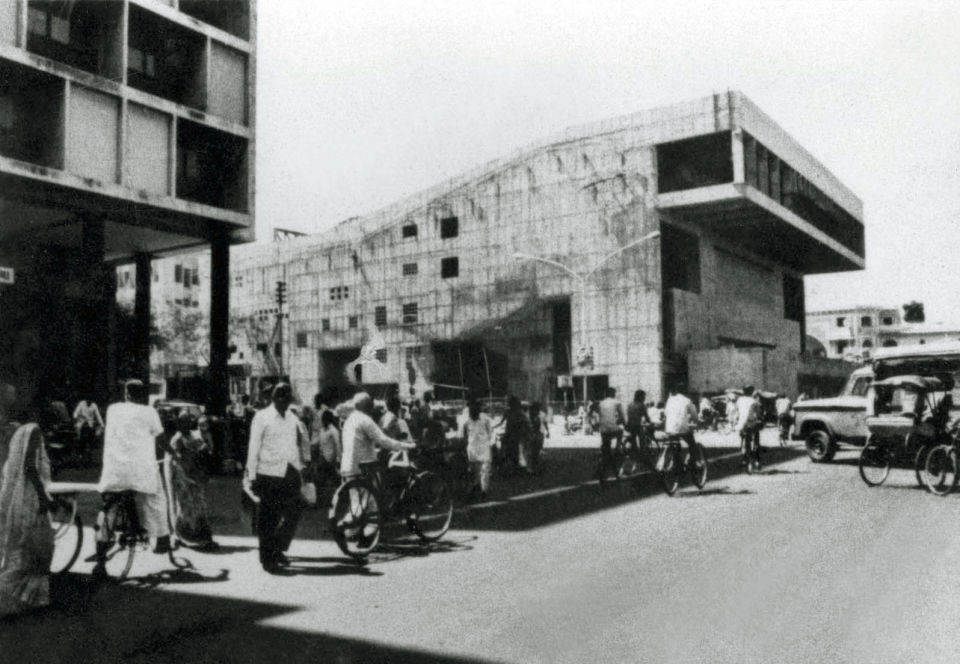
Premabhai Hall in Ahmedabad, by BV Doshi and Mahendra Raj. Image courtesy of Architexturez
Today, designers and researchers everywhere are following in their footsteps – including here, at MIT. With the support of the MIT Tata Center for Research and Design, Digital Structures is researching the design of materially-efficient structural elements in multi-story housing construction for India. This research has already benefited from a study of the work of B.V. Doshi and Mahendra Raj, and there is still much more to learn.
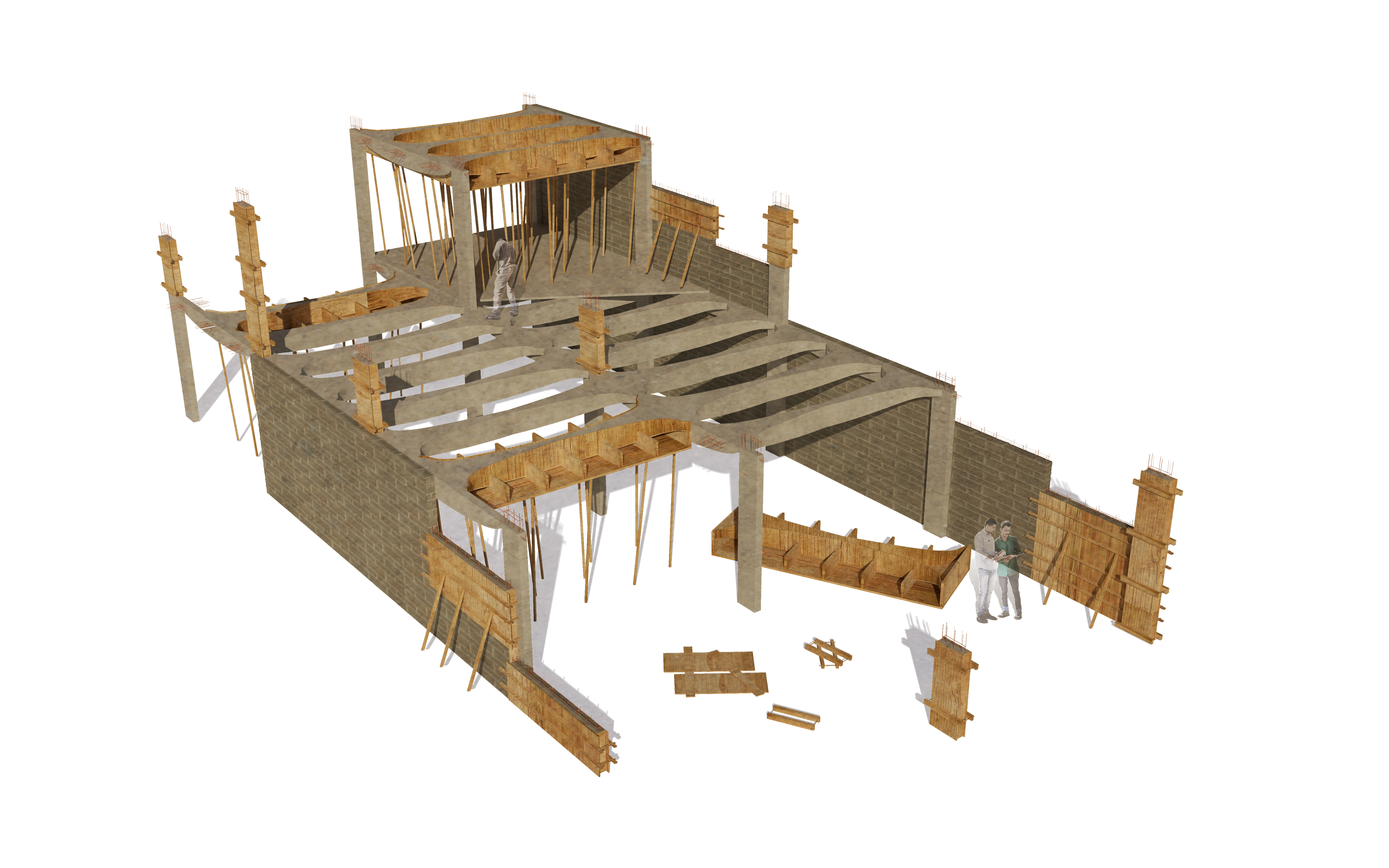
Speculative design of shaped beam structure for India. Image courtesy of Digital Structures
Having just celebrated his 90th birthday this past August, Doshi has already been the recipient of the Officer of the Order of Arts and Letters of France (2011); Aga Khan Award for Architecture (1993-1995) for Aranya Community Housing; and Padma Shree National Award, Government of India (1976) among other recognitions. Doshi is also a Fellow of the Royal Institute of British Architects, an Honorary Fellow of the American Institute of Architects, and served on the Pritzker Prize Jury from 2005 to 2007. For the Architectural Review in 2016, William J.R. Curtis noted that the architect’s best work, “draws together both Doshi’s international inspirations and the results of his search for fundamentals in several areas of Indian tradition…Doshi’s aim of re-linking modern man with the rhythms of nature extends a Modernist utopia while returning to ancient wisdom.”
Digital Structures would like to add to the chorus of congratulations to Balkrishna V. Doshi on his well-earned award – we hope that this moment will be one of many to bring international attention to a rich legacy of architectural design and structural engineering in South Asia.
-
 New design making class at MIT for undergraduates: 4.1012016-02-02, Tags: computation fabrication making design
New design making class at MIT for undergraduates: 4.1012016-02-02, Tags: computation fabrication making designCaitlin Mueller is teaching an exciting new class with Skylar Tibbits (MIT Self Assembly Lab) and Jessica Rosenkrantz (Nervous System). Full title is Exploring Design: Thinking through Making. Description as follows: Introduces the creative design process through acts of making. Studio environment provides a dynamic laboratory to explore ideas related to form, space, materials, systems, and structures through physical, project-based activities. Emphasizes the translation of concepts into constructs--thinking through making, and making through thinking. Taught by faculty across art, design, architecture and technology disciplines, the class exposes students to a unique cross-section of design inquiry.


