Tag: fabrication
-
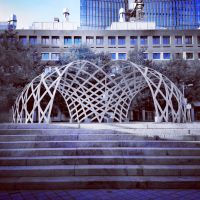 INFRAME: Art in elastic timber frameDesign, 2019
INFRAME: Art in elastic timber frameDesign, 2019The INFRAME pavilion is a temporary timber elastic gridshell structure built on the MIT campus in September 2019 as part of Judyta Cichocka's CEE MEng thesis. The structure transforms the function of the public staircase between buildings E15 and E25 on the MIT campus into a performance area. A single layer gridshell becomes a real temporary outdoor stage for electronic music performances, a canvas for a video-mapping show, and has multiple imaginary roles invented by potential next owners. The ultimate goal of the project was to design an elastic timber gridshell, which can be constructed in real-life scenario, providing a functional space for experimental artistic performances and which endeavors to embody the principles of structural art: economy, efficiency and elegance. The challenge lied in development of the design strategy, which allows rapid construction by a small group of inexperienced builders at minimum cost while complying to the building code in Massachusetts (which was required by MIT).
-
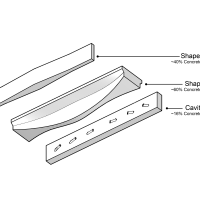 A Platform of Design Strategies for the Optimization of Concrete Floor Systems in IndiaMohamed Ismail and Caitlin Mueller, International Conference on Structures and Architecture, 2019
A Platform of Design Strategies for the Optimization of Concrete Floor Systems in IndiaMohamed Ismail and Caitlin Mueller, International Conference on Structures and Architecture, 2019This paper presents a developing platform of design strategies for concrete construction in India. More specifically, this paper will discuss three strategies for the design of horizontal spanning concrete elements. Each strategy involves a different method of structural optimization with varying performance levels based on material reduction and structural capacity. Designed for India’s affordable housing construction, the elements are constrained by the fabrication methods and materials available to India’s construction industry, merging structural design with the development of affordable housing technology. Material savings range from 16% to 50% depending on the strategy. The strategies are used to design, fabricate, and structurally test prototypes, exploring their potential for India’s construction needs.
-
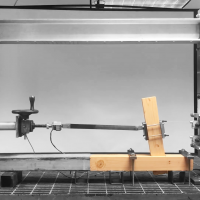 Rotational stiffness in timber joinery connections: analytical and experimental characterizations of the Nuki jointDemi L. Fang, Jan Brütting, Julieta Moradei, Corentin Fivet, Caitlin T. Mueller, 4th International Conference on Structures and Architecture, 2019 (Abstract accepted)
Rotational stiffness in timber joinery connections: analytical and experimental characterizations of the Nuki jointDemi L. Fang, Jan Brütting, Julieta Moradei, Corentin Fivet, Caitlin T. Mueller, 4th International Conference on Structures and Architecture, 2019 (Abstract accepted)Historic timber structures feature timber joinery connections that use interlocking geometries rather than fasteners. While timber construction since has gradually favored metallic fasteners, the longevity of historic timber structures utilizing joinery connections demonstrates their feasibility in structural systems and potential to enable sustainable constructions. Advancements in digital fabrication imply the ability to revitalize these complex geometries in competition with conventional fasteners. However, characterization of the mechanical behavior of joinery connections remains to be calibrated across analytical, experimental, and numerical models, let alone systematized across different geometric variations. This research examines the calibration between analytical models and experimental tests for the Nuki joint, a simple beam-through-mortised-column joinery connection. This paper shows that general elastoplastic behavior matches between models, and the analytical model can be calibrated to predict initial stiffnesses within 20% of those determined experimentally. Mismatches between models reveal challenges in calibrating across models: material irregularity of wood and fabrication tolerances.
-
 Computational Structural Design and Fabrication of Hollow-Core Concrete BeamsMohamed Ismail, Caitlin Mueller, IASS Symposium 2018: Creativity in Structural Design, 2018
Computational Structural Design and Fabrication of Hollow-Core Concrete BeamsMohamed Ismail, Caitlin Mueller, IASS Symposium 2018: Creativity in Structural Design, 2018The paper presents the results of the design method for a simply supported cavity beam, along with fabrication and load testing results. An optimization algorithm determines the location and rotation of empty plastic water bottles within a prismatic reinforced concrete beam in order to reduce material usage without reducing strength. Designed for India’s affordable housing construction, the beam is constrained by the fabrication methods and materials available to India’s construction industry. This is an effort to merge structural design tools with the development of affordable housing technology, potentially reducing the economic and environmental cost of construction through material efficiency. The designed beam results in a theoretical concrete volume reduction of 16%. Two cavity beams are designed and constructed, and then load-tested in comparison to two solid beams with the same dimensions.
-
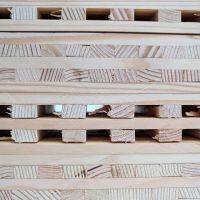 Structural Optimization of Cross-Laminated Timber PanelsPaul Mayencourt, Irina Rasid, and Caitlin Mueller, IASS 2018 Symposium, 2018
Structural Optimization of Cross-Laminated Timber PanelsPaul Mayencourt, Irina Rasid, and Caitlin Mueller, IASS 2018 Symposium, 2018Cross-Laminated Timber (CLT) panels are gaining considerable attention in the United States as designers focus on building more ecological and sustainable cities. These panels can speed up construction on site due to their high degree of prefabrication, and consequently, CLT is deployed for slab systems, walls and composite systems in modern buildings. However, the structural use of the material is inefficient in CLT panels. The core of the material does not contribute to the structural behavior and acts merely as a spacer between the outer layers. This project offers an alternative design of an optimized CLT panel with the goal of reducing material consumption and increasing the efficiency of this building component, which can help it become more ubiquitous in building construction.
In this paper, a theoretical model for the behavior of optimized CLT panels is developed, and this model is compared with scaled physical load tests. The results demonstrate that the theoretical model accurately predicts physical behavior. Furthermore, around 20 % of material can be saved without major change in the structural behavior. The reduced material consumption and cost of the proposed optimized CLT panels can help mitigate the ecological impact of the construction industry, while offering a new competitive building product to the market. -
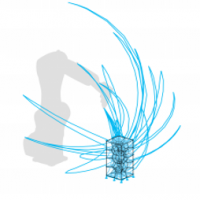 Automated sequence and motion planning for robotic spatial extrusion of 3D trussesYijiang Huang, Caelan R. Garrett and Caitlin T. Mueller, Preprint, arXiv:1810.00998, 2018
Automated sequence and motion planning for robotic spatial extrusion of 3D trussesYijiang Huang, Caelan R. Garrett and Caitlin T. Mueller, Preprint, arXiv:1810.00998, 2018While robotics for architectural-scale construction has made significant progress in recent years, a major challenge remains in automatically planning robotic motion for the assembly of complex structures. This paper proposes a new hierarchical planning framework to solve the assembly planning problem for architectural discrete structures, which usually have a long planning horizon and 3D configuration complexity. By decoupling sequence and motion planning, the planning framework is able to efficiently solve the assembly sequence, end-effector poses, joint configurations, and transition trajectories for assembly of spatial structures with nonstandard topologies, which hasn't been demonstrated in previous literature. Together with the algorithmic results, this paper also presents an open-source and modularized software implementation called Choreo that is machine and application-agnostic. To demonstrate the power of this algorithmic framework, three case studies, including real fabrication and simulation results, are presented to show Choreo's application on spatial extrusion.
-
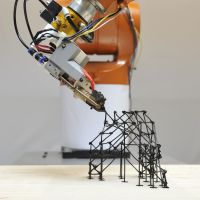 3D truss topology optimization for automated robotic spatial extrusionYijiang Huang, Josephine V. Carstensen, Caitlin T. Mueller, International Association for Shell and Spatial Structures (IASS), 2018
3D truss topology optimization for automated robotic spatial extrusionYijiang Huang, Josephine V. Carstensen, Caitlin T. Mueller, International Association for Shell and Spatial Structures (IASS), 2018This paper contributes new knowledge and results to the fields of topology optimization and robotic spatial extrusion through the consideration of how these methods can be used together. Specifically, a new topology optimization formulation is presented that accounts for the manufacturing constraints of uniform cross section and average member length. In addition, a new robotic assembly planning framework is demonstrated, which allows the complex but structurally efficient results of the topology optimization to be materialized in a reasonable amount of time. Three novel case studies produced by the proposed topology optimization framework are presented to demonstrate how automated assembly planning and robotic extrusion can enable a direct and efficient means to materialize a 3D topology-optimized truss.
-
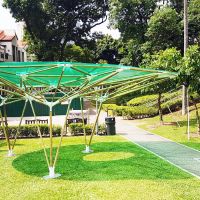 Felix Amtsberg's Bamboo Pavillion "Sombra Verde" opened in Singapore2018-05-09, Tags: 3d-printing additive-manufacturing digital-manufacturing fabrication
Felix Amtsberg's Bamboo Pavillion "Sombra Verde" opened in Singapore2018-05-09, Tags: 3d-printing additive-manufacturing digital-manufacturing fabricationThe bamboo pavilion “Sombra Verde” combines digital fabrication technology (I.E. 3D-printing) with natural grown resources in a spatial grid structure. Visual sensing digitizes the section geometry of each bamboo pole, which is used in two ways.
-
The bamboo poles are placed according their load-carrying capacity
-
The specific section geometry informs the digital model to fabricate a bespoke dowel system
Conventional 3D-Printers on PLA base materialize the 36 joints and 234 connectors using eco-friendly PLA and merge natural and "digital" materiality.
The project, which was developed and designed by Felix Amtsberg, Felix Raspall and Carlos Banon of AIRLab, can be visited in Duxton Plain Park until the 15th of June.
-
-
 Robotic extrusion of architectural structures with nonstandard topologyYijiang Huang, Josephine Carstensen, Lavender Tessmer and Caitlin Mueller, ROB|ARCH 2018: Robotic Fabrication In Architecture, Art and Design 2018, 2018 (Under review)
Robotic extrusion of architectural structures with nonstandard topologyYijiang Huang, Josephine Carstensen, Lavender Tessmer and Caitlin Mueller, ROB|ARCH 2018: Robotic Fabrication In Architecture, Art and Design 2018, 2018 (Under review)This paper presents a fast and flexible method for robotic extrusion (or spatial 3D printing) of designs made of linear elements that are connected in non-standard, irregular, and complex topologies. Nonstandard topology has considerable potential in design, both for visual effect and material efficiency, but usually presents serious challenges for robotic assembly since repeating motions cannot be used. Powered by a new automatic motion planning framework called Choreo, this paper’s robotic extrusion process avoids human intervention for steps that are typically arduous and tedious in architectural robotics projects. Specifically, the assembly sequence, end effector pose, joint configuration, and transition trajectory are all generated automatically using state-of-the-art, open-source planning algorithms developed in the broader robotics community. Three case studies with topologies produced by structural optimization and generative design techniques are presented to demonstrate the potential of this approach.
-
 Yijiang Huang presented a poster at New England Symposium on Graphics2018-04-29, Tags: fabrication additive-manufacturing robotic-fabrication
Yijiang Huang presented a poster at New England Symposium on Graphics2018-04-29, Tags: fabrication additive-manufacturing robotic-fabricationYijiang Huang is presenting the Choreo robotic assembly planning platform at the New England Symposium on Graphics, at MIT's Stata Center on April 29, 2018.
-
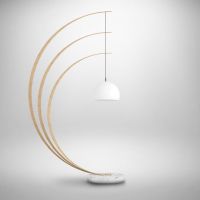 Digital Structures offers a workshop on active bending simulation at AAG 20182018-04-25, Tags: computation fabrication design-tool form-finding bending-active shaping
Digital Structures offers a workshop on active bending simulation at AAG 20182018-04-25, Tags: computation fabrication design-tool form-finding bending-active shapingThe workshop will explore the design of bending-active structures with variable cross-sections to fit a target design shape. Over the two days, the participants will use computational form-finding tools for bending-active structures, and design and build an arc lamp. The participants will learn state-of-the-art methods for simulating bending-active behavior, and for the control and optimization of their equilibrium shapes. These methods can be applied to the design of large scale bending-active structures such as elastic gridshells. The workshop is appropriate for all levels of expertise with bending-active simulations; we will provide the participants with computational tools and workflows to successfully design their own sculptures.
Register here!
-
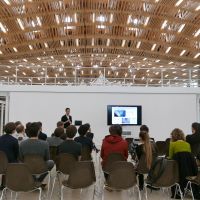 Yijiang Huang presents at ITA, ETH Zurich2018-03-26, Tags: fabrication construction-planning
Yijiang Huang presents at ITA, ETH Zurich2018-03-26, Tags: fabrication construction-planningYijiang Huang is presenting his work on "Robotic assembly planning: towards construction-driven geometry guidance" at the Institute of Technology in Architecture (ITA), ETH Zurich on March 26, 2018. This talk is a part of the MAS Digital Fabrication Lecture Series.
-
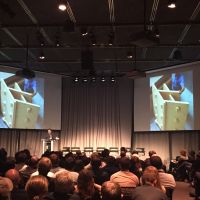 Computational tools and experimental making in timber construction: In conversation with Christopher Robeller2017-11-03, Authors: Demi Fang Paul Mayencourt
Computational tools and experimental making in timber construction: In conversation with Christopher Robeller2017-11-03, Authors: Demi Fang Paul MayencourtOf the many exciting innovations in digital fabrication permeating architecture research today, the work of Christopher Robeller stands out in the growing field of timber construction. Robeller completed his PhD in 2015 on the integral mechanical attachment of timber panels at Ecole Polytechnique Federale de Lausanne (EPFL)’s laboratory for timber construction, IBOIS. He spent the following two years as a post-doctoral researcher at the Swiss National Centre in Research (NCCR), applying his research to the construction of a fully functioning building: the Vidy Theatre. Recently appointed Junior Professor in Digital Timber Construction at TU Kaiserslautern, Robeller presented his process and experience working on the Vidy at the ACADIA 2017 conference at MIT in early November of this year.
Robeller also stopped by to chat with us about his work and his thoughts on wood, the built environment, and the importance of experimentation in making. The questions and responses below have been edited for clarity.
Digital Structures: How did you get to be interested in and involved with wood?
Christopher Robeller: My family has been working with timber for a couple of generations, but for more pragmatic things like making windows. My fascination from childhood was always that wood was a nice material to work with - it’s not too dirty, and it’s something you can craft. It’s even got a nice smell to it! It’s a material I’m very passionate about.
DS: Can you describe your training in architecture and/or engineering?
CR: I studied architecture at the London Metropolitan University. It was not a mixed course, but I was always very interested in engineering at the same time. I was very impressed by all of the creativity and ideas being generated in architecture school, but there was a point where I realized that in order to make it really work, you have to overcome a lot of engineering challenges, and only if you really manage that can you make really great architecture.
I have combined my interests in architecture and engineering in the last few years. I first worked with Achim Menges, through which I collaborated a bit with Jan Knippers’s laboratory, a team of mostly engineers. When I went to IBOIS at EPFL for my PhD, I found that I was one of the few architects - there were times when I was one of two architects on a ten-person team.
It would be a shame for a building to have a strong and interesting architectural concept but have details that don’t match the quality of the rest of the building. I found an opportunity through the PhD to focus on those more in-depth aspects of geometry, fabrication, and engineering.
DS: What are your thoughts on relationship between architecture and engineering?
CR: In my traditional experience in architecture, there is not much interaction. You expect the engineer to figure it out, and most projects rely on the state-of-the-art. Architects and engineers get to work much more closely together in more experimental projects in academia.
Computational tools offer a chance for architects and engineers to work together. These tools offer control over design, and that control is valuable in both fields. There is only so much you can do with a software that comes off the shelf that was developed for certain purpose; if you want to use the software for a different purpose, you have to modify the software to make it do what you want it to do. Architects and engineers are starting to take advantage of this.
This area is where the two fields reach a bit of a common language. I am seeing computer scientists, civil engineers, and architects work on similar collaborative models. You might find a very interesting solution for your architectural or engineering problem in some algorithm that has just been developed by some computer scientists. Then you can get together and plug in together if you’re working on a common ground such as a common programming language.
DS: What are your thoughts on the relationship between academia and practice?
CR: They can be worlds apart, especially in timber construction. The community of timber construction is highly skilled but can sometimes be rather conservative. On the other hand, there is the creative and artistic community of architects who design amazing things with timber. It’s really interesting how you have to find a balance between these two groups because they can be very far from each other.
Given the complexity of wood, you have to bring the two groups together. You have to talk to the companies in the construction industry that specialize in timber. In design and engineering, we are usually generalists working with many materials, whereas these companies have long ago specialized in one material and have gained a lot of knowledge over the decades. That’s something that should be respected. If you get in touch with them - which you only do through these experimental projects - you learn a lot from them.
There is a lot of discussion right now over the social component of digitalization. There is a danger of neglecting people who are not in the loop. Once again, computational tools allow you to integrate people in industry into the design process. I think we’ve done that with the Vidy Theatre: we went to companies, talked to the experts there, and included them in the process. I specifically developed a program that the fabricator there could use. We didn’t use software that eliminate the engineer and the fabricator from the design and manufacturing process. It’s something we should think about: how these digital workflows can incorporate specialists.
DS: Do you hope to continue bridging these fields - architecture and engineering, and research and practice - through your new professorship?
CR: I am definitely trying to bring the four worlds together. People in practice already know how to do things; they’re absolute professionals in the state-of-the-art. In teaching, the beauty is in not having that expertise yet. This lets you think about things in a completely different way, in a free and open way, and you might come up with interesting and intuitive solutions.
For example, I was making the first prototype for a timber plate shell construction project in the workshop by myself, with my hands. I was assembling the prototype on its side because intuitively it made sense to allow the weight of the elements to help with insertion. But in building design, it was being designed right-side-up as usual, and that was what was causing all the problems when we tried to put together a larger prototype. It wasn’t until we finally thought back to the first prototype that I built sideways that we realized what the problem was. I might not have had that experience if I hadn’t made that prototype myself.
Timber plate shell prototype assembled on its side. Image courtesy of Christopher Robeller.
Great architects and engineers are people who quite often have been working physically themselves making things, making prototypes and models. This very rarely happens in actual architecture-engineering design processes - it’s only in academia that a designer of a building actually goes and makes not only a representational model but a functional model of some joint or assembly - himself.
Robeller (left) chats with DS students Courtney Stephen (middle) and Paul Mayencourt (right).
DS: What is something that excites you the most about future possibilities in wood?
CR: We can do amazing things with timber in fabrication, and I think that’s the biggest development in the last ten, twenty years. If you had shown me our work on the Vidy Theatre ten years ago, I would have thought it was magic. Now having done all of it, it doesn’t really seem like magic anymore.
We have come a far way, and it’s much easier to do these things now. While geometry processing and fabrication have become more manageable, the building implementations allow us to focus on new challenges such as integrated concepts for structural engineering and building physics.
One reason I went to IBOIS is because of their machinery (5-axis CNC machine). If you want to experiment with the making of today, you need the technology to be accessible; you don’t have that everywhere. In educational institutions, it’s very important to not only have the technology but to have it accessible to the greater community.
It’s funny, I talked to companies like Blumer Lehmann - they had their first 5-axis machine in 1985. That’s how long they’ve had it! Mechanically, not much has changed. You probably could have done the Vidy Theatre back then. The computer was surely capable enough. The limitation was accessibility: you didn’t have the CNC machinery in universities, at least in architecture and engineering. CNC technology may have been developed at MIT, but it took a long time for it to come into architecture and building in a way that’s accessible to the architecture research community.
Construction of Vidy Theatre. Image courtesy of Christopher Robeller.
Another exciting challenge I see is that not only do we have something very beautiful, but we also have something that can make a positive impact in terms of the ecological construction that we need so much. It’s like having your cake and eating it too! We have something beautiful, something interesting, we can address the challenges of digitalization by making jobs more pleasant and more interesting and less hard manual work, and at the same time we can maybe make it more ecologic. But that’s really a maybe; I’m very self-critical about my work so far, and it has not been something focusing on sustainability - yet. But this is clearly something I see as a realistic possibility and something I want to look more into.
DS: Do you have any advice for young researchers and architects who are interested in exploring and applying timber innovations?
CR: Be passionate and be creative. When you first begin as a student, you’re very free from any state-of-the-art that tells you how things are supposed to work. You have to use the moment. Eventually, of course, you have to learn all of the things, but every stage of the journey is an interesting step.
-
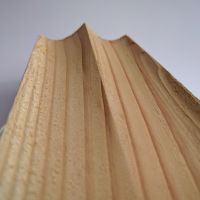 Computational Structural Optimization and Digital Fabrication of Timber BeamsResearch, 2016 - Present
Computational Structural Optimization and Digital Fabrication of Timber BeamsResearch, 2016 - PresentStructural optimization techniques offer means to design efficient structures and reduce their impact on the environment by saving material quantities. However, until very recently, the resulting geometrical complexity of an optimized structural design was costly and difficult to build. Today, fabrication processes such as 3D printing and Computer Numeric Control (CNC) machining in the construction industry reduces the complexity to produce complex shapes.
This research aims to combine computational structural optimization and digital fabrication tools to create a new timber architecture. A key opportunity for material savings in buildings lies in ubiquitous structural components in bending, especially in beams. This research explores old and new techniques for shaping structural timber beams.
-
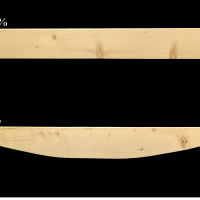 Computational Structural Optimization and Digital Fabrication of Timber BeamsPaul Mayencourt, Joaquin S. Giraldo, Eric Wong, and Caitlin Mueller, Proceedings of the International Association for Shell and Spatial Structures (IASS) Symposium, 2017
Computational Structural Optimization and Digital Fabrication of Timber BeamsPaul Mayencourt, Joaquin S. Giraldo, Eric Wong, and Caitlin Mueller, Proceedings of the International Association for Shell and Spatial Structures (IASS) Symposium, 2017This paper focuses on optimizing beams made of solid timber sections through a CNC subtractive milling process. An optimization algorithm shapes beams and reduces the material quantities by up to 50% of their initial weight. A series of these beams are then fabricated and load tested, and their strength is compared to standard timber sections.
-
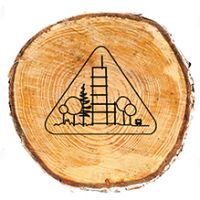 Paul Mayencourt presents at Wood at Work Montreal2017-10-27, Tags: computation fabrication digital-manufacturing embodied-carbon structural-optimization timber
Paul Mayencourt presents at Wood at Work Montreal2017-10-27, Tags: computation fabrication digital-manufacturing embodied-carbon structural-optimization timberPaul Mayencourt presented research on opportunities for using structural optimization and digital fabrication to shape wood structural beams and building components at the third annual Wood at Work conference in Montreal.
-
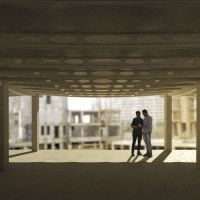 Low-Cost, Low-Carbon Structural Components for Housing in IndiaResearch, 2017 - Present
Low-Cost, Low-Carbon Structural Components for Housing in IndiaResearch, 2017 - PresentIn More Economically Developed Countries (MEDCs) such as the United States, labor costs constrain affordable construction. As a result, architects and engineers design with systems that reduce the time and complexity of assembly – making use of standardized structural components, nominal sizing, and elements that are not materially efficient or optimal for estimated loading conditions. On the other hand, in Lower Economically Developed Countries (LEDCs) material costs, rather than labor, inhibit affordable construction. Conservatively, materials account for an estimated 60-80% of construction costs in LEDCs such as India. This incongruity highlights an opportunity for structural components optimized for material efficiency and suit the context of a developing LEDC such as India.
This research explores the design of structural components and standards that could be disseminated by partners involved in India’s affordable housing construction. It is an application of emerging technology and practices in structural optimization. The exploration will involve not only defining ideal structural forms, but also designing the mechanisms required to build and assemble these components – reducing the environmental and economic costs of construction through the entire process of realization. This research is being done with the support and guidance of the MIT Tata Center.
-
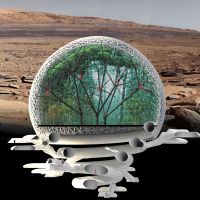 Valentina Sumini and team win First Place in Mars City Design 2017 Competition for Urban Design2017-10-19, Tags: computation fabrication Mars city computational-design
Valentina Sumini and team win First Place in Mars City Design 2017 Competition for Urban Design2017-10-19, Tags: computation fabrication Mars city computational-designTogether with an interdisciplinary team of MIT students, Valentina Sumini was awarded First Place in a design competition for a future city on Mars. The winning design concept, called Redwood Forest, incorporates inflated biospheres and tree structures anchored into the ground with a root-system-like network of tunnels. For more information, see this article from Slice of MIT and this one from MIT News.
-
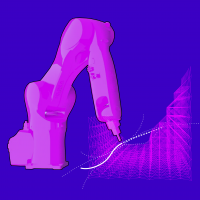 Automatic Path Planning Framework for Robotic ConstructionResearch, 2016 - Present
Automatic Path Planning Framework for Robotic ConstructionResearch, 2016 - PresentIn the design process for robotic construction, architects have increasingly powerful tools to help simulate and visualize robotic motion within a parametric design environment. However, these tools still require that designers manually “plan” for the robot, generating guiding curves for robot to follow that avoid collisions with objects in work environment. This significantly slows down the digital fabrication workflow and sometimes prohibits the materialization of design due to the intricate planning process.
This project introduces a new workflow that overcomes these limitations through an automated robotic path planning software layer linking design geometry to robotic toolpath code. The proposed framework takes input design from designers and automatically plan for robotic trajectories to carry out the task. The planning algorithm integrates planning constraints to ensure that collisions, robotic axis singularities, and other disruptions do not occur.
-
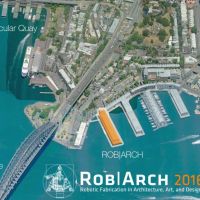 Mark Tam and Caitlin Mueller present at RobArch 2016 in Sydney2016-03-18, Tags: fabrication 3d-printing additive-manufacturing principal-stress-lines
Mark Tam and Caitlin Mueller present at RobArch 2016 in Sydney2016-03-18, Tags: fabrication 3d-printing additive-manufacturing principal-stress-linesDigital Structures are at the 3rd Robotics in Architecture conference in Sydney, Australia to share their work on robotics-enabled stress line additive manufacturing, a new 3D printing technique that deposits material along lines of force flow for enhanced structural performance.
-
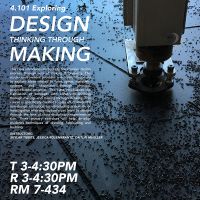 New design making class at MIT for undergraduates: 4.1012016-02-02, Tags: computation fabrication making design
New design making class at MIT for undergraduates: 4.1012016-02-02, Tags: computation fabrication making designCaitlin Mueller is teaching an exciting new class with Skylar Tibbits (MIT Self Assembly Lab) and Jessica Rosenkrantz (Nervous System). Full title is Exploring Design: Thinking through Making. Description as follows: Introduces the creative design process through acts of making. Studio environment provides a dynamic laboratory to explore ideas related to form, space, materials, systems, and structures through physical, project-based activities. Emphasizes the translation of concepts into constructs--thinking through making, and making through thinking. Taught by faculty across art, design, architecture and technology disciplines, the class exposes students to a unique cross-section of design inquiry.
-
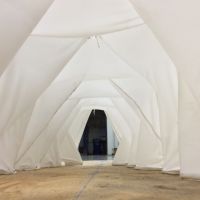 Winnipeg Warming Hut ice shell collaboration with University of Manitoba2016-01-19, Tags: computation fabrication ice-shells
Winnipeg Warming Hut ice shell collaboration with University of Manitoba2016-01-19, Tags: computation fabrication ice-shellsCaitlin Mueller spent a week in Winnipeg, Canada working with a team from the University of Manitoba's Faculty of Architecture, led by Lancelot Coar, Kim Wiese, and Jason Hare, on a large-scale origami-inspired fabric and ice shell. Called Fabrigami, the installation is part of the Winnipeg Warming Huts competition, and combines folded plate morphology with the curvatures of fabric-formed ice.
-
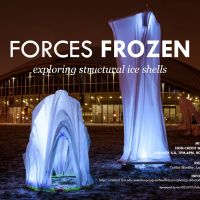 Forces Frozen workshop at MIT starts today!2016-01-04, Tags: fabrication
Forces Frozen workshop at MIT starts today!2016-01-04, Tags: fabricationThe third installment of this IAP (Independent Activities Period, i.e. January at MIT) workshop includes 20 students from both MIT and SUTD. Due to warmer than normal temperatures, this year's workshop will include explorations in both ice (outdoors) and wax (indoors). This year's version is co-taught by the University of Manitoba's Professor Lancelot Coar! Thanks to the MIT-SUTD Collaboration Office for sponsoring the workshop.
-
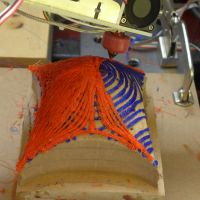 3D Printed Structures: Challenges and OpportunitiesCaitlin Mueller, STRUCTURE, 2016
3D Printed Structures: Challenges and OpportunitiesCaitlin Mueller, STRUCTURE, 2016Technologies for 3D printing, or more broadly additive manufacturing, have proliferated in recent years, and have captured the public’s imagination as a revolutionary way to democratize small-scale, customized manufacturing for the DIY community. In the design of buildings and bridges, 3D printing has proven to be a valuable technique for creating intricately detailed scale models in a fraction of the time required by traditional methods. In both cases, the generalized layer-by-layer material deposition process is a compelling way to achieve geometries of nearly infinite complexity with ease. But 3D printing has also permeated markets beyond the consumer and model scale, with increasing buzz about applying the technology to large objects, such as full-scale buildings. This prospect is exciting for several reasons: reduced construction waste through highly precise material placement, increased capacity for complex geometries for both functional and aesthetic purposes, and new possibilities for integrating building component functions into a single, streamlined assembly. Looking forward, it is clear that many challenges lie ahead before the promise of 3D printing can be broadly achieved for building structures, but the recent, rapid development of increasingly realistic proofs-of-concept is highly encouraging. The continued contributions of pioneering structural engineers are critical to help push this transformative technology from small-scale geometric representation to high-performance, full-scale structures.
-
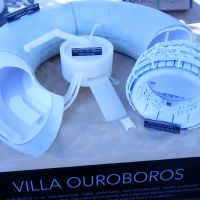 Digital Structures heads to World Maker Faire in NYC2015-09-25, Tags: fabrication 3d-printing additive-manufacturing mars composites
Digital Structures heads to World Maker Faire in NYC2015-09-25, Tags: fabrication 3d-printing additive-manufacturing mars compositesMitchell Gu, Caitlin Mueller, and team head to NYC as finalists in the NASA 3D Printed Habitat Challenge at the World Maker Faire. Our submission includes a 3D-printed model that makes use of four different additive manufacturing strategies, including a heat-formed thermoplastic composite shell.
-
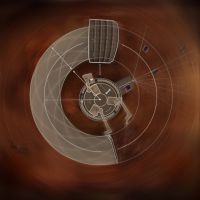 Ouroboros: 3D-Printed Martian HabitatDesign, 2015
Ouroboros: 3D-Printed Martian HabitatDesign, 2015Ouroboros is an additive manufacturing and spatial concept for producing architectural-scale composite structures that are high-strength, light-weight, and air-tight—all from compounds present on Mars. A shared symbol of ancient cultures, the ouroboros is the idealized embodiment of metabolism; an infinite process of re-creation, of something beginning anew as soon as it ends. Today, the aspiration of the ouroboros persists as we seek to initiate a new and sustainable human culture of technology and design on Mars.
The Ouroboros habitat promotes a metabolic rhythm of activity reflective of its circular geometry and processing of materials. The proposed materials processing unit, 3D CNC loom, and pultrusion module apply emerging technologies to synthesize a pressurized and climate controlled living space from Martian resources. Martian soil and air are processed and transformed into glass and plastic fibers that can be woven and pultruded into a strong, airtight composite shell; integrating structure, insulation, air barrier, radiant heating, and ambient lighting, within a singular structural surface. Using a new approach for the additive manufacturing of structural composites, a CNC loom forms the thermoset textiles into a global toroidal shape by combining pultrusion with three-dimensional textile weaving. Structurally, the lightweight tensile shell of the habitat takes full advantage of the reduced Martian pressure and gravity, allowing for minimal material usage and maximal reconfigurability of the interior. Contributing novel approaches to structure, material selection, programmatic flexibility, and spatial experience, Ouroboros represents a revolution in current thinking in sustainable, architectural-scale additive manufacturing and design on Mars and beyond.
This design project is a submission for NASA's 3D-Printed Habitat Challenge, and was selected as a finalist to be presented at the NYC Maker Faire in late September 2015. More information and details about our proposal can be found here, and a gallery of all finalists is here.
-
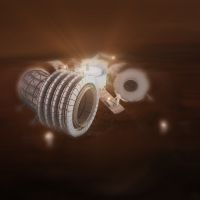 Digital Structures Finalists in NASA's 3D-Printed Habitat Challenge2015-09-01, Tags: fabrication additive-manufacturing space-architecture mars composites
Digital Structures Finalists in NASA's 3D-Printed Habitat Challenge2015-09-01, Tags: fabrication additive-manufacturing space-architecture mars compositesAn interdisciplinary team of Digital Structures students, along with Justin Lavallee of the Architecture Fab Lab, are finalists in a NASA competition to design 3D-printed habitats for a 2035 Mars mission. Our submision will be presented at the World Maker Faire in New York on Sept. 26-27. More information about our design concept, called Ouroboros, and fabrication processes can be found here.
-
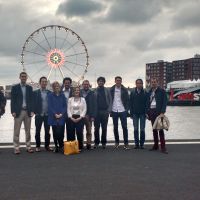 Digital Structures goes to IASS Symposium in Amsterdam2015-08-18, Tags: computation fabrication
Digital Structures goes to IASS Symposium in Amsterdam2015-08-18, Tags: computation fabricationThe group presented six papers at the annual symposium of the International Association of Shell and Spatial Structures in Amsterdam, along with the Paperwave pavilion.
-
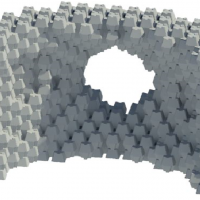 Drone-based additive manufacturing of architectural structuresResearch, 2014 - Present
Drone-based additive manufacturing of architectural structuresResearch, 2014 - PresentIn collaboration with Professor Pierre Latteur and students from Université catholique de Louvain, this project investigates new possibilities for using unmanned aerial vehicles (UAVs), commonly called drones, in the fabrication of buildings and bridges. Preliminary work in this project has focused on the development of brick-like voxels, called droxels, that can be transported and assembled into stabile and geometrically complex structures by drones. Ongoing efforts include developing and implementing a parametric software framework that turns architectural geometry into assembly sequences and ultimately drone flight paths. This collaboration is funded in part by the MISTI MIT-Belgium program.
-
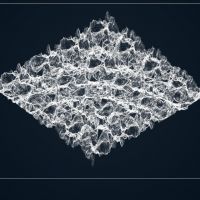 3-D Sampling: structurally performative textures remixed from 3D scansSayjel Patel and Caitlin Mueller, Modelling Behaviour: Proceedings of the Design Modelling Symposium, Copenhagen 2015, 2015
3-D Sampling: structurally performative textures remixed from 3D scansSayjel Patel and Caitlin Mueller, Modelling Behaviour: Proceedings of the Design Modelling Symposium, Copenhagen 2015, 20153D Sampling is presented as a new method for comprehensive rearrangement and composition of 3D scan data, allowing multi-scale manipulation of surface texturing and subsequent fabrication and re-evaluation using 3D printing. Analogous to sample-based music, 3D Sampling contributes new frameworks, tools, and compositional strategies for the digital remixing, hacking, and appropriating of material qualities, performances, and behaviours directly from physical samples to produce new designs. Case studies are presented which demonstrate 3DJ: a prototype 3D modelling tool for synthesizing haptic and optically performing textures from 3D scan-generated source material, which can be applied in the context of other 3D modelling techniques.
-
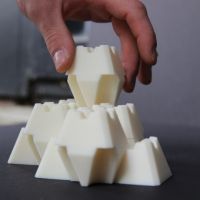 Drone-based additive manufacturing of architectural structuresPierre Latteur, Sébastien Goessens, Jean-Sébastien Breton, Justin Leplat, Zhao Ma, and Caitlin Mueller, Proceedings of the International Association for Shell and Spatial Structures (IASS) Symposium 2015, 2015
Drone-based additive manufacturing of architectural structuresPierre Latteur, Sébastien Goessens, Jean-Sébastien Breton, Justin Leplat, Zhao Ma, and Caitlin Mueller, Proceedings of the International Association for Shell and Spatial Structures (IASS) Symposium 2015, 2015The paper presents the first results of a new collaboration project between MIT and UCL (MISTI MIT-UCL seed fund), which investigates the feasibility of the construction of building-scale structures with unmanned aerial vehicles, commonly called drones, according to a procedure described below: (1) Designing the building by the architect and the engineer; (2) Modeling the building into a CAD/BIM tool; (3) Translating the CAD/BIM model into remote control instructions compatible with the drones; (4) Assembling the structure with the drones.
The major components of the project consists of choosing the best drone-compatible assembly processes and materials, developing the guiding systems for the drones for both broad large-scale movements and precise small-scale motions and developing the best possible translation tools between the CAD/BIM models, and the drone’s remote control instructions. The paper will emphasize on the results of the first part of the project, related to the construction of structures made of geometrically modified blocks bonded together, called dricks and droxels.
-
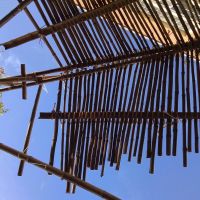 Bamboo Lateral StudioWorkshop, 2014
Bamboo Lateral StudioWorkshop, 2014Led by Simón Vélez, leading bamboo designer from Colombia, and organized by John Ochsendof, Caitlin Mueller, and Ana María Leon Crespo, this one-day activity offered students across MIT's School of Architecture and Planning a hands-on design-build workshop exploring the possibilities for innovative structural form with bamboo. Students learned from Vélez about bamboo material properties and connection details, as well as design and construction methods for architectural-scale bamboo structures. The workshop culminated in six experimental construction projects in MIT's N51 courtyard.
Conceived in a series of Lateral Studios by Mark Jarzombek, the workshop was also connected to the 2014 Allen Lecture in Structural Design, gven by Simón Vélez.
-
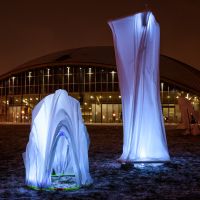 Forces Frozen: Exploring Structural Ice ShellsWorkshop, 2014 - Present
Forces Frozen: Exploring Structural Ice ShellsWorkshop, 2014 - PresentTaught each year in January during MIT's Independent Activities Period (IAP), this weeklong workshop explores the world of structural ice shells, inspired by Swiss engineer and designer Heinz Isler (1926-2009). The course begins by researching ice/fabric forms and the methods for making them, and in the following days, students explore and design their own ice-fabric structures, along with building formwork and rigging systems. On the final day, the group constructs a landscape of frozen structures on the MIT campus and shares the work with friends and colleagues. For more images and information about the workshop, see the this Tumblr page and this video, which was featured on the MIT homepage in January 2015 (taught with Corentin Fivet).
Since 2015, the workshop has been sponsored by the MIT-SUTD Collaboration Office, and involves students from MIT and the Singapore University of Technologiy and Design. In January 2016, the workshop was taught by Caitlin Mueller and Lancelot Coar, Assistant Professor at the University of Manitoba and world expert in ice shell design and construction.
-
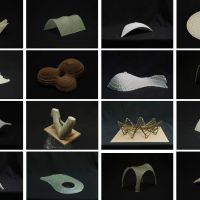 4.154: Un-flat Options StudioClass, 2015
4.154: Un-flat Options StudioClass, 2015Taught with Joel Lamere in Spring 2015, this options-level architectural design studio is part of the cross-studio initiative, a new program to develop studios that connect design with other disciplines. Called Un-flat Inevitabilities: Integrated Form and Structure in the Age of Simulation and Composites, the studio focuses on possibilities and frictions at the interface of architectural geometry and structural performance, as facilitated by contemporary computational tools and processes that integrate structural thinking and design intent. The extended studio brief is as follows:
Architecture’s enduring preoccupation with structure as a formal alibi has evolved alongside the tools we use to define and evaluate geometries. The fidelity between structurally-informed shape and architectural object is continually constrained to representable forms, calculable structural behaviors and other short-hand abstractions that simulate how objects will act and react once materialized. The history of architectural structures revels in this abstraction; Gaudi’s hanging-chain models reduce structure to the funicular, Nervi’s flow lines literalize graphic notation, Candela’s hypars exploit a coincidence between pure geometries and known equations.
We are only now beginning to graduate from a long period of computational infancy in architecture. New modeling tools, static and parametric, free architectural geometry from the representational limitations of the past. Computer-aided and digital fabrication processes are increasingly commonplace and potentially liberating. Simultaneously, the material palette available to architecture is expanding, with composites leading the way toward an eroding set of formal constraints. But most importantly to us, computational tools are emerging that promise to embed sophisticated structural behaviors into the design process. Through these, the necessary abstractions of previous generations can be replaced by simulative environments that allow a convergence of formal ambition and structural logics. This convergence allows us to imagine and construct an expanded set of possible forms, each deeply reflecting real-world material behaviors.
Yet the contingencies of architecture, the other criteria around which it must operate, resist the purity of this exercise. Take, for instance, the perfect beam, one for which efficiency is the only criteria: curved along the top and bottom with an ever-changing cross section reflecting various performative changes along its length. But as soon as you need to occupy the top of this beam one side becomes flat, and as soon as you need to make it the cross section stabilizes; a beam is inherently inefficient. This slippage -- between structural efficiency and other architectural demands -- is the most fertile ground for this new computational moment. Integrated processes and new simulative environments can embrace this call for flatness, while tapping into the un-flat inevitabilities of structural form.
The studio included a one-week trip to Mexico City to study the thin-shell concrete structures of architect-engineer Felix Candela, which inspired and contextualized many of the studio's themes.
-
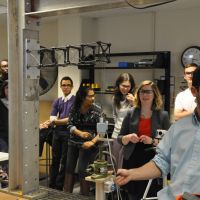 1.013: Senior Civil and Environmental Engineering DesignClass, 2014
1.013: Senior Civil and Environmental Engineering DesignClass, 2014As part of their senior capstone design class in Civil and Environmental Engineering, students completed a 3-week exercise to design, fabricate, and test a scale prototype of a sensor tower, with the goals of minimizing cost and embodied carbon while meeting strength and deflection performance goals. Students designed their towers with the help of hand calculations and digital tools, including structureFIT and commercial structural analysis software. They selected materials from a catalog of options that included steel, aluminum, wood, carbon fiber, FRP, and 3D-printed ABS plastic, with a focus on tradeoffs between cost and structural performance. Fabrication of physical prototypes involved a combination of traditional and digital making techniques, with an emphasis on connections and interfaces between materials. Finally, the structures were load tested to investigate failure modes and reveal differences between calculated and actual performance.
-
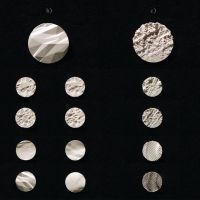 3DJ: 3D Sampling of performative texturesResearch, 2014 - 2015
3DJ: 3D Sampling of performative texturesResearch, 2014 - 20153D Sampling is presented as a new method for comprehensive rearrangement and composition of 3D scan data, allowing multi-scale manipulation of surface texturing and subsequent fabrication and re-evaluation using 3D printing. Analogous to sample-based music, 3D Sampling contributes new frameworks, tools, and compositional strategies for the digital remixing, hacking, and appropriating of material qualities, performances, and behaviours directly from physical samples to produce new designs. Case studies are presented which demonstrate 3DJ: a prototype 3D modelling tool for synthesizing haptic and optically performing textures from 3D scan-generated source material, which can be applied in the context of other 3D modeling techniques.
-
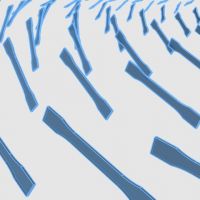 Characterization of anisotropy in fused deposition modeling 3D printingResearch, 2015 - Present
Characterization of anisotropy in fused deposition modeling 3D printingResearch, 2015 - PresentThe layer-based technique of the fused deposition modeling (FDM) additive manufacturing process creates anisotropy within printed parts, but the full quantitative characterization of this anisotropy is not yet available, making it difficult to predict structural performance of printed parts. This research studies the tensile strength of ABS plastic created by FDM in incrementally rotated orientations, to analytically and experimentally characterize the anisotropy of the material. The known relationship between strength and orientation can then be used to create a predictive model of the local material behavior in any FDM printed object.
-
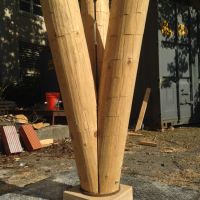 New Structural Systems in Small-Diameter Round TimberAurimas Bukauskas, MIT BSA Thesis, 2015
New Structural Systems in Small-Diameter Round TimberAurimas Bukauskas, MIT BSA Thesis, 2015Trees, when used as structural elements in their natural, round form, are up to five times stronger than the largest piece of dimensioned lumber they could yield. Additionally, these whole-timbers have a lower effective embodied carbon than any other structural material. When combined into efficient structural configurations and joined using specially-engineered connections, whole- timber has the potential to replace entire steel and concrete structural systems in large-scale buildings, bridges, and infrastructure. Whole-timber may be the most appropriate structural solution for a low-carbon and fully renewable future in both developed temperate regions and the developing Global South. To reduce barriers to adoption, including project complexity and cost, a standardized “kit of parts” in whole-timber is proposed. This thesis proposes new designs for the first and most important element of this kit: a structurally independent column in whole-timber. A 20’ compound column in whole-timber is prototyped at full-scale. New, simple calculation methods are developed for estimating the buckling capacity of tapered timbers. Based on conservative assumptions, the embodied carbon of whole-timber column systems is shown to be between 30% and 70% lower than conventional steel systems.
-
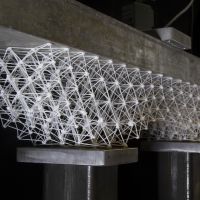 Structural lattice additive manufacturingResearch, 2015 - Present
Structural lattice additive manufacturingResearch, 2015 - PresentThe structural performance of traditional 3D-printed parts is typically limited by nature of the ayer-by-layer construction. Such parts are anisotropic due to decreased adhesion between layers and the internal structure is uniform, not flexible. This project seeks to overcome these limitations by printing along the edges of a stress-optimized lattice. With this approach, larger-scale, lightweight parts can be printed with an optimal structure that can vary depending on a loading configuration. The results of this project may be promising for diverse fields including concrete rebar design, spaceframe prototyping for buildings, and generative art.
The fabrication component of the project includes designing a custom extruder for a six-axis robotic arm that excels in printing along hard-to-reach toolpaths in free air, with larger nozzle diameters. To complement this technology, a computational tool is in development to generate lattices and toolpaths for any part and its loading configuration.
-
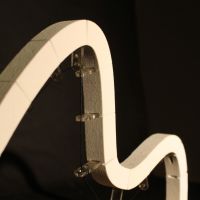 Externally post-tensioned structures: validation through physical modelsLeonardo Todisco and Caitlin Mueller, Proceedings of the 3rd International Conference on Structures and Architecture, 2016
Externally post-tensioned structures: validation through physical modelsLeonardo Todisco and Caitlin Mueller, Proceedings of the 3rd International Conference on Structures and Architecture, 2016Funicular structures, which follow the idealized shapes of hanging chains under a given loading, are recognized as materially efficient structural solutions because they exhibit no bending under normal loading conditions and minimize the amount of required members, often reducing the amount of material needed. However, non-structural conditions, such as aesthetics, functionality, and geotechnical issues, often prohibit selection of a structurally ideal funicular shape: bending moments inevitably arise, decreasing the structural efficiency of the design.
This paper briefly describes how a new design philosophy consisting in the introduction of additional loads, using external post-tensioning cables, can convert a non-funicular structure into a funicular one without changing its starting geometry. This system is based on the possibility of introducing external forces into the main structure through a system of stressed tension cables and compressive or tension struts resulting in changing internal force distribution.
The theoretical approach, based on graphic statics, has been generalized for any two-dimensional geometry. The method has been implemented in a parameterized and interactive environment allowing the fast exploration of different equilibrated solutions.
This paper focuses on the physical modeling, testing, and validation of structures implementing this approach. The structures are modelled through reduced-scale non-funicular geometries fabricated through additive manufacturing (3D printing), with the post-tensioning system constructed with thin cable and precise laser-cut struts. Slow motion video captures show how three different non funicular geometries (pointed-arch, circular arch and free form curve), made of discrete elements and without bending strength, stand only if the cable is working in the appropriate way, demonstrating the efficacy of the new system.
Furthermore, this paper introduces a built example on the scale of real building systems. The paper describes the design and construction process of a post-tensioned pavilion structure. This pavilion, called Funicular Explorations, serves as both a validation and demonstration of this new method, expressing the creative freedom of designers and the structural performance of the results. The design is an array of eight two-dimensional curves, made from custom-cut corrugated cardboard and nylon webbing. The array begins with a funicular parabolic arch, and progresses toward a visually expressive but structurally arbitrary shape. The external post-tensioning system contributes increasingly from one curve to the next, finally allowing the terminal free-form shape to be achieved with axial forces only.
The use of physical models, independent of their scale, is informative but also didactic, illustrating the possibilities and trade-offs in funicular explorations for architectural design. Furthermore such models demonstrate the structural concept behind the post-tensioning system in an intuitive way. The aim of this research is to allow architects and structural engineers a way to achieve high-performance, efficient, and safe designs, even when the global geometry departs from classical funicular shapes.
-
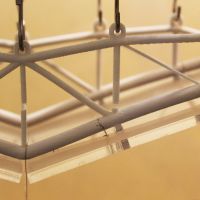 Additive manufacturing of structural prototypes for conceptual designCaitlin T. Mueller, Ali Irani, and Benjamin E. Jenett, Proceedings of the IASS-SLTE 2014 Symposium, 2014
Additive manufacturing of structural prototypes for conceptual designCaitlin T. Mueller, Ali Irani, and Benjamin E. Jenett, Proceedings of the IASS-SLTE 2014 Symposium, 2014Additive manufacturing, also known as 3D printing, is a powerful technique for quickly fabricating complex geometrical models. This paper investigates the potential of using this technique for producing structural prototypes, or models that can be used in conceptual design to understand and compare the structural behavior of design alternatives. The main challenge is the anisotropy of the printed parts, which exhibit significant reductions in tensile capacity when loaded across printed layers. This paper characterizes this challenge through experimental results, and proposes and tests several new techniques to address anisotropy limitations.
-
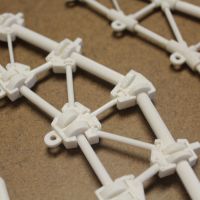 Discretization and connections for 3D-printed trussesResearch, 2014
Discretization and connections for 3D-printed trussesResearch, 2014New additive manufacturing tecniques allow designers to fabricate geometrically complex prototypes with ease, opening up new possibilities for using physical models in the conceptual design process. However, due to the anisotropic mechanical properties inherent in objects fabricated using common 3D printing methods, like fused deposition modeling (FDM), it is difficult to use 3D printing for reliable, accurate structural prototyping and comparative load testing. Specifically, because of the layer-based process used in 3D printing, structures loaded along the axis of filament orientation are about twice as strong in tension than those loaded perpendicular to this axis. This project investigates ways to overcome such anisoptropy limitations by discretizing structural designs, and connecting structural elements that are printed individually in an orientation that aligns filament direction with the main axis of structural force flow. Mechanical and adhesive connections are both explored, implemented, and tested in comparison to structures printed monolithically. Results indicate that discretized and connected structures can perform better than those printed in a single pass, but more work is needed to design connection strategies that are both performative and easy to assemble.
-
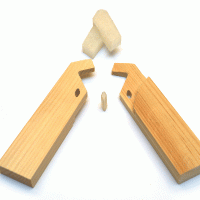 Prototyping 3D-printed structural connectionsResearch, 2015
Prototyping 3D-printed structural connectionsResearch, 2015This research studies the potential of fabricating structural connections additive manufacturing, or 3D printing. Unlike typical bolt-and-plate connections that are mass-produced from sheet material, 3D printed connections can have highly variable geometry due to its digital nature. This technology not only makes connection design and fabrication more accessible and flexible, but also asks us to reconsider the relationship between the connection, the connected parts, and the forces transferred between them. The ability of 3D printers to produce intricate parts with fine details makes it possible to produce connections that can wrap around connected members and transfer forces through surface texture induced friction. It also opens up the possibility of integrating snap-fit behavior into connection design to make assembly faster and easier. The research starts with connection geometry exploration, with a goal to parameterize form and link it to structure behavior. Parallel these efforts is connection prototyping using a range of digital fabrication techniques.
-
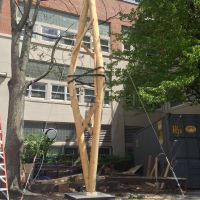 Whole-timber structural systemsResearch, 2014 - 2015
Whole-timber structural systemsResearch, 2014 - 2015Trees, when used as structural elements in their natural, round form, are up to five times stronger than the largest piece of dimensioned lumber they could yield. Additionally, these whole-timbers have a lower effective embodied carbon than any other structural material. When combined into efficient structural configurations and joined using specially-engineered connections, whole-timber has the potential to replace entire steel and concrete structural systems in large-scale buildings, bridges, and infrastructure. Whole-timber may be the most appropriate structural solution for a low-carbon and fully renewable future in both developed temperate regions and the developing Global South. To reduce barriers to adoption, including project complexity and cost, a standardized “kit of parts” in whole-timber is proposed. This project proposes new designs for the first and most important element of this kit: a structurally independent column in whole-timber. A 20’ compound column in whole-timber is prototyped at full-scale. New, simple calculation methods are developed for estimating the buckling capacity of tapered timbers. Based on conservative assumptions, the embodied carbon of whole-timber column systems is shown to be between 30% and 70% lower than conventional steel systems.
-
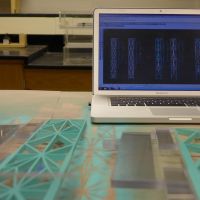 Braced frame design, fabrication, and testingResearch, 2013
Braced frame design, fabrication, and testingResearch, 2013This project developed, fabricated, and tested new designs for braced frame lateral systems for tall buildings. The aim of the project was to test out structureFIT on a relatively complex problem, to explore the design space of lateral systems for tall buildings, and to develop a methodology for connecting digital and physical models through testing. Six new braced frame geometries of constant volume were designed using structureFIT, and along with a control design, were then digitally fabricated in polycarbonate using a waterjet cutter. The designs were then load tested to failure by applying a linearly varying force simulating wind load.
The load testing confirmed that the new designs performed similarly to each other and to the control design, while offering significant variation in aesthetic character. Four of the designs outperformed the control in ultimate load, and all six new designs were initially stiffer than the control. The uniformity in results verified what was found in the design stage of this project: that the design space for braced frame structures is shallow, meaning that large changes in design variables has limited impact on structural performance. This means that "optimal" designs can't offer significant savings over conventional designs, but it also means that designers have considerable freedom that can be exploited for architectural reasons.
-
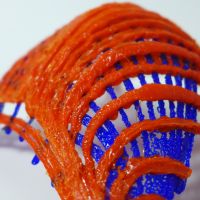 Stress line additive manufacturing (SLAM)Research, 2014 - 2015
Stress line additive manufacturing (SLAM)Research, 2014 - 2015The project presents a new integrated software and hardware process that reconsiders the traditional addive manufacturing (AM) technique of fused deposition modelling (FDM) by adding material explicitly along the three-dimensional principal stress trajectories, or stress lines, of 2.5-D structural surfaces. Using a six-axis robotic arm, this project materializes continuous stress fields into discrete structural topologies, rendered computationally as robotic tool paths. The goal of this project is to develop and perfect this new technique, and to explore conditions in which it is favorable to conventional layer-based additive manufacturing. The research is supported by methodologies including computational structural analysis and comparative structural load testing. For more video information, see this YouTube video.
-
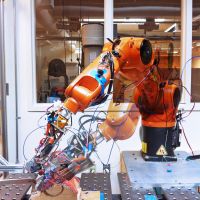 Robotics-enabled stress line additive manufacturingKam-Ming Mark Tam, Caitlin Mueller, James Coleman, and Nicholas Fine, Rob|Arch 2016: Robotic Fabrication in Architecture, Art and Design 2016, 2016
Robotics-enabled stress line additive manufacturingKam-Ming Mark Tam, Caitlin Mueller, James Coleman, and Nicholas Fine, Rob|Arch 2016: Robotic Fabrication in Architecture, Art and Design 2016, 2016The presented research uses a 6-axis industrial robot arm and a custom-designed heated extruder to develop a new robotic additive manufacturing (AM) framework for 2.5-D surface designs that adds material explicitly along principal stress trajectories. AM technologies, such as fused deposition modelling (FDM), are typically based on processes that lead to anisotropic products with strength behaviour that varies according to filament orientation; this limits its application in both design prototypes and end-use parts and products. Since stress lines are curves that indicate the optimal paths of material continuity for a given design boundary, the proposed stress-line based oriented material deposition opens new possibilities for structurally-performative and geometrically-complex AM, which is supported here by fabrication and structural load testing results. Called stress line additive manufacturing (SLAM), the proposed method achieves an integrated workflow that synthesizes parametric design, structural optimization, robotic computation, and fabrication.
-
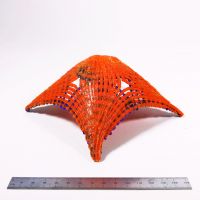 Stress line additive manufacturing (SLAM) for 2.5-D shellsKam-Ming Mark Tam, Caitlin Mueller, James Coleman, and Nicholas Fine, Proceedings of the International Association for Shell and Spatial Structures (IASS) Symposium 2015, 2015
Stress line additive manufacturing (SLAM) for 2.5-D shellsKam-Ming Mark Tam, Caitlin Mueller, James Coleman, and Nicholas Fine, Proceedings of the International Association for Shell and Spatial Structures (IASS) Symposium 2015, 2015In the field of digital fabrication, additive manufacturing (AM, sometimes called 3D printing) has enabled the fabrication of increasingly complex geometries, though the potential of this technology to convey both geometry and structural performance remains unmet. Typical AM processes produce anisotropic products with strength behavior that varies according to filament orientation, thereby limiting its applications in both structural prototypes and end-use parts and products. The paper presents a new integrated software and hardware process that reconsiders the traditional AM technique of fused deposition modelling (FDM) by adding material explicitly along the threedimensional principal stress trajectories, or stress lines, of 2.5-D structural surfaces. As curves that indicate paths of desired material continuity within a structure, stress lines encode the optimal topology of a structure for a given set of design boundary conditions. The use of a 6-axis industrial robot arm and a heated extruder, designed specifically for this research, provides an alternative to traditional layered manufacturing by allowing for oriented material deposition. The presented research opens new possibilities for structurally performative fabrication.


