Tag: computation
-
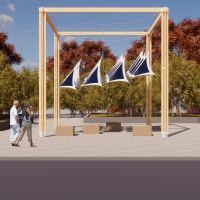 PlumaDesign, 2020
PlumaDesign, 2020With a design framework applicable to any site in the world, the Pluma installation envisions a lightweight future where structures generate more energy than they embody. Earned honorable mention at the IASS 2020 Design Competition.
Pluma demonstrates how form can follow function across disciplines and performance metrics. The design features photovoltaic membranes suspended in a lightweight cable system, resembling a flock of birds in flight.
The shape and orientation of the membrane ensemble is precisely tuned by an optimization algorithm to maximize solar radiation exposure and power generation on the site in Surrey.
Its supporting frame consists of standard timber elements assembled into cruciform sections, with simple, repeated connection details that are cost-effective. The foundation is a concrete slab hollowed out with compressed sawdust blocks as lost formwork, reducing the embodied energy compared to a typical slab by half.
-
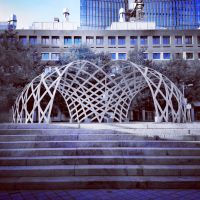 INFRAME: Art in elastic timber frameDesign, 2019
INFRAME: Art in elastic timber frameDesign, 2019The INFRAME pavilion is a temporary timber elastic gridshell structure built on the MIT campus in September 2019 as part of Judyta Cichocka's CEE MEng thesis. The structure transforms the function of the public staircase between buildings E15 and E25 on the MIT campus into a performance area. A single layer gridshell becomes a real temporary outdoor stage for electronic music performances, a canvas for a video-mapping show, and has multiple imaginary roles invented by potential next owners. The ultimate goal of the project was to design an elastic timber gridshell, which can be constructed in real-life scenario, providing a functional space for experimental artistic performances and which endeavors to embody the principles of structural art: economy, efficiency and elegance. The challenge lied in development of the design strategy, which allows rapid construction by a small group of inexperienced builders at minimum cost while complying to the building code in Massachusetts (which was required by MIT).
-
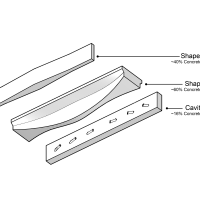 A Platform of Design Strategies for the Optimization of Concrete Floor Systems in IndiaMohamed Ismail and Caitlin Mueller, International Conference on Structures and Architecture, 2019
A Platform of Design Strategies for the Optimization of Concrete Floor Systems in IndiaMohamed Ismail and Caitlin Mueller, International Conference on Structures and Architecture, 2019This paper presents a developing platform of design strategies for concrete construction in India. More specifically, this paper will discuss three strategies for the design of horizontal spanning concrete elements. Each strategy involves a different method of structural optimization with varying performance levels based on material reduction and structural capacity. Designed for India’s affordable housing construction, the elements are constrained by the fabrication methods and materials available to India’s construction industry, merging structural design with the development of affordable housing technology. Material savings range from 16% to 50% depending on the strategy. The strategies are used to design, fabricate, and structurally test prototypes, exploring their potential for India’s construction needs.
-
 Computational Structural Design and Fabrication of Hollow-Core Concrete BeamsMohamed Ismail, Caitlin Mueller, IASS Symposium 2018: Creativity in Structural Design, 2018
Computational Structural Design and Fabrication of Hollow-Core Concrete BeamsMohamed Ismail, Caitlin Mueller, IASS Symposium 2018: Creativity in Structural Design, 2018The paper presents the results of the design method for a simply supported cavity beam, along with fabrication and load testing results. An optimization algorithm determines the location and rotation of empty plastic water bottles within a prismatic reinforced concrete beam in order to reduce material usage without reducing strength. Designed for India’s affordable housing construction, the beam is constrained by the fabrication methods and materials available to India’s construction industry. This is an effort to merge structural design tools with the development of affordable housing technology, potentially reducing the economic and environmental cost of construction through material efficiency. The designed beam results in a theoretical concrete volume reduction of 16%. Two cavity beams are designed and constructed, and then load-tested in comparison to two solid beams with the same dimensions.
-
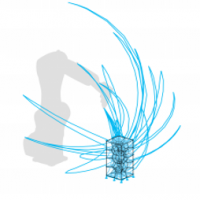 Automated sequence and motion planning for robotic spatial extrusion of 3D trussesYijiang Huang, Caelan R. Garrett and Caitlin T. Mueller, Preprint, arXiv:1810.00998, 2018
Automated sequence and motion planning for robotic spatial extrusion of 3D trussesYijiang Huang, Caelan R. Garrett and Caitlin T. Mueller, Preprint, arXiv:1810.00998, 2018While robotics for architectural-scale construction has made significant progress in recent years, a major challenge remains in automatically planning robotic motion for the assembly of complex structures. This paper proposes a new hierarchical planning framework to solve the assembly planning problem for architectural discrete structures, which usually have a long planning horizon and 3D configuration complexity. By decoupling sequence and motion planning, the planning framework is able to efficiently solve the assembly sequence, end-effector poses, joint configurations, and transition trajectories for assembly of spatial structures with nonstandard topologies, which hasn't been demonstrated in previous literature. Together with the algorithmic results, this paper also presents an open-source and modularized software implementation called Choreo that is machine and application-agnostic. To demonstrate the power of this algorithmic framework, three case studies, including real fabrication and simulation results, are presented to show Choreo's application on spatial extrusion.
-
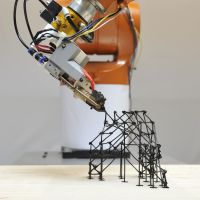 3D truss topology optimization for automated robotic spatial extrusionYijiang Huang, Josephine V. Carstensen, Caitlin T. Mueller, International Association for Shell and Spatial Structures (IASS), 2018
3D truss topology optimization for automated robotic spatial extrusionYijiang Huang, Josephine V. Carstensen, Caitlin T. Mueller, International Association for Shell and Spatial Structures (IASS), 2018This paper contributes new knowledge and results to the fields of topology optimization and robotic spatial extrusion through the consideration of how these methods can be used together. Specifically, a new topology optimization formulation is presented that accounts for the manufacturing constraints of uniform cross section and average member length. In addition, a new robotic assembly planning framework is demonstrated, which allows the complex but structurally efficient results of the topology optimization to be materialized in a reasonable amount of time. Three novel case studies produced by the proposed topology optimization framework are presented to demonstrate how automated assembly planning and robotic extrusion can enable a direct and efficient means to materialize a 3D topology-optimized truss.
-
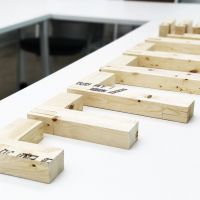 Joinery connections in timber frames: analytical and experimental explorations of structural behaviorDemi Fang and Caitlin Mueller, International Association for Shell and Spatial Structures (IASS), 2018
Joinery connections in timber frames: analytical and experimental explorations of structural behaviorDemi Fang and Caitlin Mueller, International Association for Shell and Spatial Structures (IASS), 2018Innovations in mass timber have ushered in a resurgence of timber construction. Historic timber structures feature joinery connections which geometrically interlock, rarely featuring in modern construction which utilizes steel fasteners for connection details. Research in the geometric potential and mechanical performance of joinery connections remain disparate. This study seeks to develop a performance-driven design framework for the geometry of joinery connections. Experimental and analytical models for three types of joinery connections are presented and compared. The T* type joint, which uses a T-shaped tenon instead of a dovetail, experimentally showed the highest rotational stiffness. The analytically predicted rotational stiffness of the T* type joint comes within 20% of the experimentally determined value. A preliminary parametric study through the analytical model demonstrates how geometric parameters can be varied to achieve desired rotational stiffness.
-
 Digital Structures offers a workshop on active bending simulation at AAG 20182018-04-25, Tags: computation fabrication design-tool form-finding bending-active shaping
Digital Structures offers a workshop on active bending simulation at AAG 20182018-04-25, Tags: computation fabrication design-tool form-finding bending-active shapingThe workshop will explore the design of bending-active structures with variable cross-sections to fit a target design shape. Over the two days, the participants will use computational form-finding tools for bending-active structures, and design and build an arc lamp. The participants will learn state-of-the-art methods for simulating bending-active behavior, and for the control and optimization of their equilibrium shapes. These methods can be applied to the design of large scale bending-active structures such as elastic gridshells. The workshop is appropriate for all levels of expertise with bending-active simulations; we will provide the participants with computational tools and workflows to successfully design their own sculptures.
Register here!
-
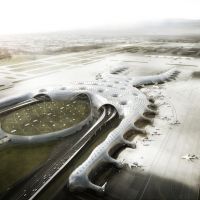 “Always question your own preconceptions”: Discussing the future of technology in architecture with Martha Tsigkari of Foster + Partners2018-02-15, Author: Demi Fang
“Always question your own preconceptions”: Discussing the future of technology in architecture with Martha Tsigkari of Foster + Partners2018-02-15, Author: Demi FangAmidst the excitement of ACADIA 2017 on MIT’s campus, we found an opportunity to sit down and chat with Martha Tsigkari, who presented the New International Airport Mexico City (2020) with her colleagues. Tsigkari trained as an architect-engineer in Greece before obtaining a master’s degree at The Bartlett’s Architectural Computation programme at UCL, which she describes as “a computer science course for designers and architects.” She has been at the Applied Research + Development (AR+D) group at Foster + Partners’ London office ever since. In this post, we synthesize some of her thoughts on the future of technology in architecture, on the art of collaborating across disciplines, and on the humility necessary for innovation. Quotes have been edited for clarity.
The main focus of Tsigkari’s role and presentation of Foster + Partners’ highly anticipated New International Airport Mexico City was “evidence in performance-driven design. It’s all about how all the analysis and optimization can be incorporated through the life of the model to make for a better solution,” Tsigkari says.
On working with Arup, the engineers on the airport project, Tsigkari says that “it was a fantastic collaboration. The design process was not conventional in that we knew how we wanted the space frame to look aesthetically, so we developed all the processes necessary to create a structurally viable and well-performing space frame. Arup was confident in the processes we had and fully adapted our topology. They would receive our permutations of the final model, analyze them, and return with the sizes of the nodes and elements required. From that feedback we would make some aesthetic decisions; if we saw some really big nodes, for example, we knew that we had to do something with the topology and the smoothing of the space frame at that location.”
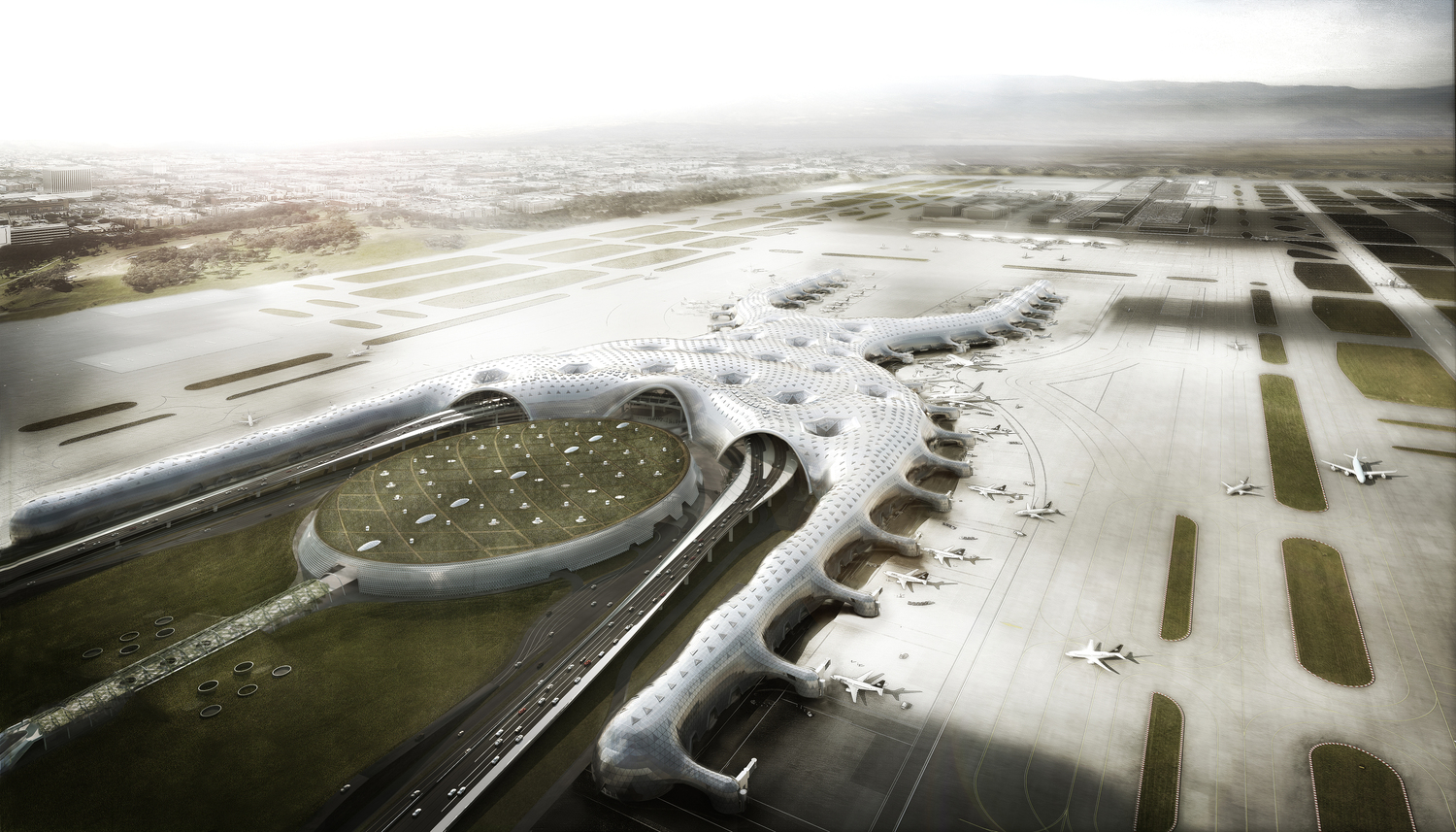 New International Airport Mexico City. Copyright Foster + Partners
New International Airport Mexico City. Copyright Foster + PartnersAside from performance-based design, the AR+D group at Foster + Partners focuses on multi-faceted and cutting-edge topics. “We see a huge future within architecture in Virtual Reality (VR),” Tsigkari says. “We also do a lot with simulations and optimization; we have written our own simulation engines that run tens or hundreds of times faster than those in the industry. I worked a lot with interoperability - making sure that this simulation works with all the different platforms that we’re using and that they talk with each other. We’re using those tools through optimization processes, whether it’s cognitive computing or genetic algorithms.
“We are also quite heavily involved with innovative interfaces to help designers understand the repercussions of their decisions very early on in the design process,” says Tsigkari. “We’re doing a lot of things with innovative materials and design-to-fabrication processes as well as looking into interesting things like the Internet of Things, seeing how we can make smarter buildings and cities that not only get constant feedback from the experiences that people have, but also better themselves without human input.
Tsigkari emphasizes the significance of nonlinear analyses and adaptive processes in future steps to improve the built environment. “There is a fundamental problem in the way we design most of our buildings: typically, it is a linear analysis for a specific pseudo-optimal state. For example, we design buildings based on the worst-case scenario of an earthquake. The resulting design is going to be useless for 90% of the time - it is only useful for the one-off chance that an earthquake happens. On the other hand, if you see how nature works, and if you embrace the idea of compliant mechanisms and nonlinear analysis, then you start embracing the ideas of embodied computation that Axel Kilian was explores in his tower, where you don’t optimize based on worst-case scenarios but instead try to design a form intelligent enough to optimize itself based on the feedback it gets and based on a specific state it always needs to return to. For me, this idea is extremely crucial. It feels like a natural next step in how we build.”
Tsigkari goes on to describe an ongoing research collaboration with Autodesk’s Panos Michalatos, Matt Jezyk and Amira Abdel-Rahmani: “We are essentially running nonlinear analyses for compliant mechanisms on the material level. More specifically, we are working with thermally actuated laminates. You can see situations where a facade is no longer a static element, but is externally actuated and adapts.
“A big part of our research right now is to understand the laminate layering required for the desired adaptations. My colleague Marcin Kosicki has been working with TensorFlow to develop a neural network, feeding in different laminates and the associated disfiguration of the material.”
Tsigkari maintains a humble, if not borderline cynical, perspective on the state of technology in architecture today. “Architecture as a profession is, I daresay, backward-looking. The industry is we are very slow to adapt to new technologies. It’s interesting to see that in the past decade, there has been a significant shift towards more computational design processes. I think what made the shift is the development of tools - for example, Grasshopper for Rhino - which made visual scripting quite intuitive. It introduced a different interface for users towards computer-science-based processes.”
How does Tsigkari train students towards such a rapidly evolving field? “What I learned at The Bartlett was not a particular software but computer science and algorithms: how to write a vanilla AI algorithm and how to potentially apply this to design problems. The trick is to get the underlying knowledge of what these processes are and how they could be used. You can use that knowledge in whatever software you want as long as you know what it is, how it works, and what you can expect from it.
“If what we see in Grasshopper is the skin of computational design, what we’re teaching is the bones and muscles of it; the underlying principles of computation. We are teaching algorithms that are not new - other fields have been using these for the past 60 years. In architecture we have started using them in the past decade. The reality is that we’re 60 years behind industries like rocket science, the chemical industries, or the army. It’s interesting to see how people feel extremely proud of using tools that have been around for over half a century and have been successfully used in many other industries with quite innovative outcomes.”
The interdisciplinary nature of the AR+D team helps. “We have people who have architectural backgrounds or engineering backgrounds, or both, but we also have artists, computer scientists, aeronautical engineers... I think that looking at what is achieved in other industries is absolutely key to being able to innovate within our own industry in terms of building processes, materials, and even techniques. Only now are we starting to look at how swarm robotics can affect buildings; techniques like these have been used extensively in other industries in the past with fantastic results. This kind of cross-referencing that can be beneficial for our industry.”
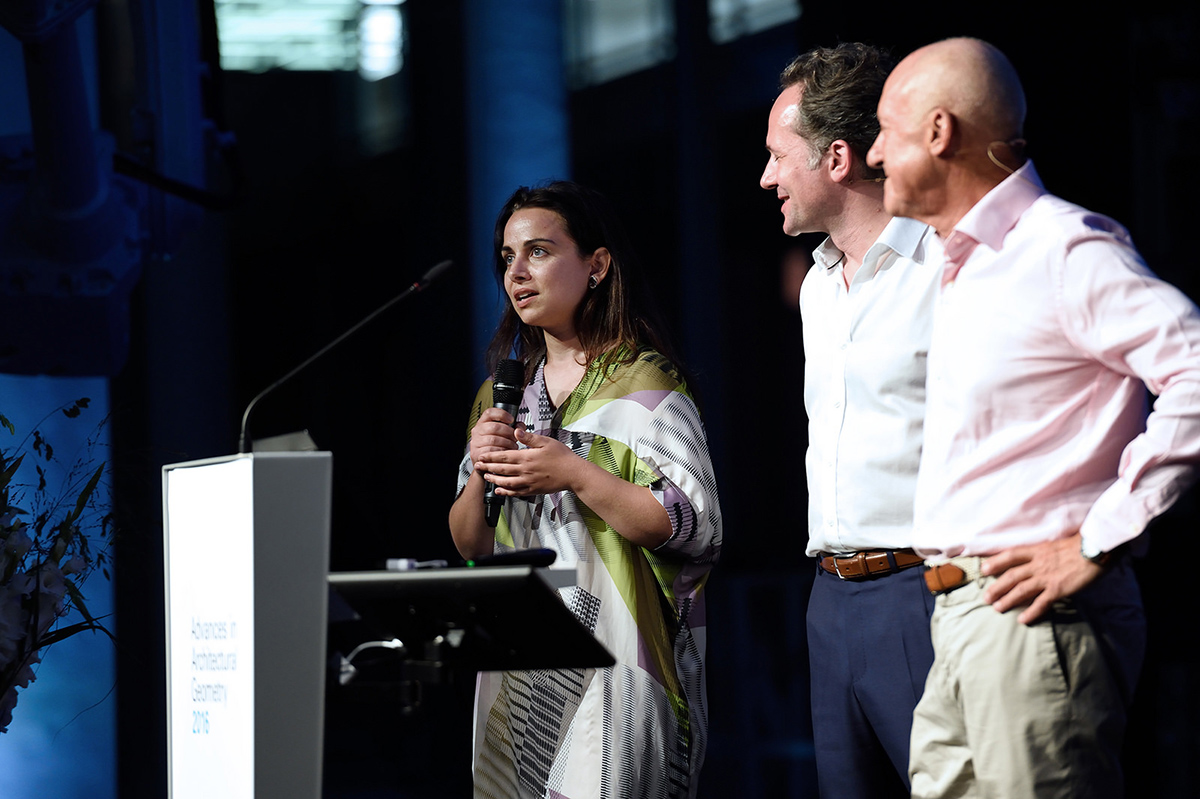 Martha Tsigkari with Francis Aish and Norman Foster at the keynote of Architectural Advances in Geometry Symposium 2016. Image courtesy of AAG 2016
Martha Tsigkari with Francis Aish and Norman Foster at the keynote of Architectural Advances in Geometry Symposium 2016. Image courtesy of AAG 2016It is by chance that Tsigkari occupies an unusual career path at the intersection of practice and academia. “My involvement with teaching is really driven by my late mentor, Alasdair Turner. He initiated the master’s programme I’m teaching at now, and he was this fantastic personality - a computer scientist, who had a lot of interest in tying computer science, architecture, and philosophy together.
“Alasdair took me from a world where I was unsure where I wanted to be and led me down a rabbit-hole to a completely different world of possibilities. After his untimely death, I kind of took over his lectures on genetic programming. For me, teaching is about extending his legacy to the newer generations, helping people the same way I was helped, to understand the art of the possible. So that’s how I ended up in academia.
“I actually find it extremely hard to be both in academia and in industry because they’re both very time-consuming. You need to be very strict with your time,” says Tsigkari. “Having said that, it gives fantastic opportunities to educate newer generations with notions you have in industry. I do not simply show my students an algorithm, but I can also show them its potential by showing them the projects I’ve used it on. It gives people a direct connection between the algorithm (which is quite abstract) and what can be done with it (which is quite tangible). I find that this connection is really interesting, and it’s very interesting for the students as well. I’ve always gotten very positive feedback about having that understanding.
Asked to give advice to students aspiring to be architects or engineers, Tsigkari pauses and admits, “This is a very difficult question. I’m horrible at giving advice; I feel that people should be their own advisers and they should do what feels right for them.”
Despite these comments, Tsigkari gradually offers some striking pieces of advice as she continues. “I think you should always do what feels right for you, and that you should always question everything. I would say you should also always question your own preconceptions of what things are. So if you are on the verge between architecture and engineering, question what these two mean for you. Your preconceptions are going to lead you down one road that may not be what you think it was. Step back; don’t make big plans. Feel your way through things that you’re interested in, and something will always come up.”
Citing her own experience, Tsigkari recalls that “as with everything in my life, I had no plans. I never saw myself in a certain position, ever. Other people had plans for me, which I had never followed. I went to a very traditional school, and I learned a lot, but they were not things I wanted to to do for the rest of my life. I mutated, diversified, and changed myself in order to pursue what I wanted.”
Tsigkari continues, “If I were to advise something, it would be to not tag yourself. Do not call yourself an architect or an engineer or a computer scientist - nowadays, I think the da Vincian perception of a person is what is closer to what we need in order to innovate. It is important to understand various disciplines while always saying to yourself that you know very, very little. That will always drive you to become better. It will take the danger out of what you do and will make a better person out of you.
“I look back at my university years with a sense of newfound introspection. Had I known then what I know now, I would never have chosen architecture - never. I would possibly go into artificial intelligence, robotics, or neuroscience, and do something completely different, because I see even now that these are the things that are interesting to me.”
Reflecting briefly on the direction in which she hopes to steer her future, Tsigkari continues, “I guess that I am trying to shift my path towards those topics that I am interested in. It becomes more difficult as time goes by and you get more responsibility at work, but, you know... I don’t think it’s ever too late.”
-
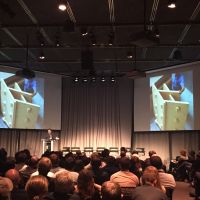 Computational tools and experimental making in timber construction: In conversation with Christopher Robeller2017-11-03, Authors: Demi Fang Paul Mayencourt
Computational tools and experimental making in timber construction: In conversation with Christopher Robeller2017-11-03, Authors: Demi Fang Paul MayencourtOf the many exciting innovations in digital fabrication permeating architecture research today, the work of Christopher Robeller stands out in the growing field of timber construction. Robeller completed his PhD in 2015 on the integral mechanical attachment of timber panels at Ecole Polytechnique Federale de Lausanne (EPFL)’s laboratory for timber construction, IBOIS. He spent the following two years as a post-doctoral researcher at the Swiss National Centre in Research (NCCR), applying his research to the construction of a fully functioning building: the Vidy Theatre. Recently appointed Junior Professor in Digital Timber Construction at TU Kaiserslautern, Robeller presented his process and experience working on the Vidy at the ACADIA 2017 conference at MIT in early November of this year.
Robeller also stopped by to chat with us about his work and his thoughts on wood, the built environment, and the importance of experimentation in making. The questions and responses below have been edited for clarity.
Digital Structures: How did you get to be interested in and involved with wood?
Christopher Robeller: My family has been working with timber for a couple of generations, but for more pragmatic things like making windows. My fascination from childhood was always that wood was a nice material to work with - it’s not too dirty, and it’s something you can craft. It’s even got a nice smell to it! It’s a material I’m very passionate about.
DS: Can you describe your training in architecture and/or engineering?
CR: I studied architecture at the London Metropolitan University. It was not a mixed course, but I was always very interested in engineering at the same time. I was very impressed by all of the creativity and ideas being generated in architecture school, but there was a point where I realized that in order to make it really work, you have to overcome a lot of engineering challenges, and only if you really manage that can you make really great architecture.
I have combined my interests in architecture and engineering in the last few years. I first worked with Achim Menges, through which I collaborated a bit with Jan Knippers’s laboratory, a team of mostly engineers. When I went to IBOIS at EPFL for my PhD, I found that I was one of the few architects - there were times when I was one of two architects on a ten-person team.
It would be a shame for a building to have a strong and interesting architectural concept but have details that don’t match the quality of the rest of the building. I found an opportunity through the PhD to focus on those more in-depth aspects of geometry, fabrication, and engineering.
DS: What are your thoughts on relationship between architecture and engineering?
CR: In my traditional experience in architecture, there is not much interaction. You expect the engineer to figure it out, and most projects rely on the state-of-the-art. Architects and engineers get to work much more closely together in more experimental projects in academia.
Computational tools offer a chance for architects and engineers to work together. These tools offer control over design, and that control is valuable in both fields. There is only so much you can do with a software that comes off the shelf that was developed for certain purpose; if you want to use the software for a different purpose, you have to modify the software to make it do what you want it to do. Architects and engineers are starting to take advantage of this.
This area is where the two fields reach a bit of a common language. I am seeing computer scientists, civil engineers, and architects work on similar collaborative models. You might find a very interesting solution for your architectural or engineering problem in some algorithm that has just been developed by some computer scientists. Then you can get together and plug in together if you’re working on a common ground such as a common programming language.
DS: What are your thoughts on the relationship between academia and practice?
CR: They can be worlds apart, especially in timber construction. The community of timber construction is highly skilled but can sometimes be rather conservative. On the other hand, there is the creative and artistic community of architects who design amazing things with timber. It’s really interesting how you have to find a balance between these two groups because they can be very far from each other.
Given the complexity of wood, you have to bring the two groups together. You have to talk to the companies in the construction industry that specialize in timber. In design and engineering, we are usually generalists working with many materials, whereas these companies have long ago specialized in one material and have gained a lot of knowledge over the decades. That’s something that should be respected. If you get in touch with them - which you only do through these experimental projects - you learn a lot from them.
There is a lot of discussion right now over the social component of digitalization. There is a danger of neglecting people who are not in the loop. Once again, computational tools allow you to integrate people in industry into the design process. I think we’ve done that with the Vidy Theatre: we went to companies, talked to the experts there, and included them in the process. I specifically developed a program that the fabricator there could use. We didn’t use software that eliminate the engineer and the fabricator from the design and manufacturing process. It’s something we should think about: how these digital workflows can incorporate specialists.
DS: Do you hope to continue bridging these fields - architecture and engineering, and research and practice - through your new professorship?
CR: I am definitely trying to bring the four worlds together. People in practice already know how to do things; they’re absolute professionals in the state-of-the-art. In teaching, the beauty is in not having that expertise yet. This lets you think about things in a completely different way, in a free and open way, and you might come up with interesting and intuitive solutions.
For example, I was making the first prototype for a timber plate shell construction project in the workshop by myself, with my hands. I was assembling the prototype on its side because intuitively it made sense to allow the weight of the elements to help with insertion. But in building design, it was being designed right-side-up as usual, and that was what was causing all the problems when we tried to put together a larger prototype. It wasn’t until we finally thought back to the first prototype that I built sideways that we realized what the problem was. I might not have had that experience if I hadn’t made that prototype myself.
Timber plate shell prototype assembled on its side. Image courtesy of Christopher Robeller.
Great architects and engineers are people who quite often have been working physically themselves making things, making prototypes and models. This very rarely happens in actual architecture-engineering design processes - it’s only in academia that a designer of a building actually goes and makes not only a representational model but a functional model of some joint or assembly - himself.
Robeller (left) chats with DS students Courtney Stephen (middle) and Paul Mayencourt (right).
DS: What is something that excites you the most about future possibilities in wood?
CR: We can do amazing things with timber in fabrication, and I think that’s the biggest development in the last ten, twenty years. If you had shown me our work on the Vidy Theatre ten years ago, I would have thought it was magic. Now having done all of it, it doesn’t really seem like magic anymore.
We have come a far way, and it’s much easier to do these things now. While geometry processing and fabrication have become more manageable, the building implementations allow us to focus on new challenges such as integrated concepts for structural engineering and building physics.
One reason I went to IBOIS is because of their machinery (5-axis CNC machine). If you want to experiment with the making of today, you need the technology to be accessible; you don’t have that everywhere. In educational institutions, it’s very important to not only have the technology but to have it accessible to the greater community.
It’s funny, I talked to companies like Blumer Lehmann - they had their first 5-axis machine in 1985. That’s how long they’ve had it! Mechanically, not much has changed. You probably could have done the Vidy Theatre back then. The computer was surely capable enough. The limitation was accessibility: you didn’t have the CNC machinery in universities, at least in architecture and engineering. CNC technology may have been developed at MIT, but it took a long time for it to come into architecture and building in a way that’s accessible to the architecture research community.
Construction of Vidy Theatre. Image courtesy of Christopher Robeller.
Another exciting challenge I see is that not only do we have something very beautiful, but we also have something that can make a positive impact in terms of the ecological construction that we need so much. It’s like having your cake and eating it too! We have something beautiful, something interesting, we can address the challenges of digitalization by making jobs more pleasant and more interesting and less hard manual work, and at the same time we can maybe make it more ecologic. But that’s really a maybe; I’m very self-critical about my work so far, and it has not been something focusing on sustainability - yet. But this is clearly something I see as a realistic possibility and something I want to look more into.
DS: Do you have any advice for young researchers and architects who are interested in exploring and applying timber innovations?
CR: Be passionate and be creative. When you first begin as a student, you’re very free from any state-of-the-art that tells you how things are supposed to work. You have to use the moment. Eventually, of course, you have to learn all of the things, but every stage of the journey is an interesting step.
-
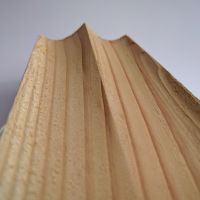 Computational Structural Optimization and Digital Fabrication of Timber BeamsResearch, 2016 - Present
Computational Structural Optimization and Digital Fabrication of Timber BeamsResearch, 2016 - PresentStructural optimization techniques offer means to design efficient structures and reduce their impact on the environment by saving material quantities. However, until very recently, the resulting geometrical complexity of an optimized structural design was costly and difficult to build. Today, fabrication processes such as 3D printing and Computer Numeric Control (CNC) machining in the construction industry reduces the complexity to produce complex shapes.
This research aims to combine computational structural optimization and digital fabrication tools to create a new timber architecture. A key opportunity for material savings in buildings lies in ubiquitous structural components in bending, especially in beams. This research explores old and new techniques for shaping structural timber beams.
-
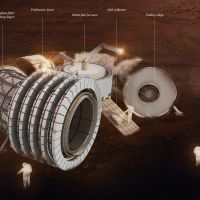 Structural challenges for space architecture: Engineering habitats for the Moon and MarsValentina Sumini and Caitlin Mueller, STRUCTURE Magazine, 2017 (In press)
Structural challenges for space architecture: Engineering habitats for the Moon and MarsValentina Sumini and Caitlin Mueller, STRUCTURE Magazine, 2017 (In press)Designing a structure on an extraterrestrial surface includes several challenges: the internal pressure; the dead loads/live loads under reduced gravity; the consideration of new failure modes such as those due to high-velocity micrometeoroid impacts; the relationships between severe Lunar/Martian temperature cycles and structural and material fatigue; the structural sensitivity to temperature differentials between different sections of the same component; the very extreme thermal variations and possibility of embrittlement of metals; the out-gassing for exposed steels and other effects of high vacuum on steel, alloys, and advanced materials; the factors of safety; the reliability (and risk) which must be major components for lunar structures as they are for significant Earth structures.
When considering a permanent settlement on another planet, one of the crucial aspect involves an evaluation of the total life cycle of the structure. That is, taking a system from conception through retirement and disposition or the recycling of the system and its components. Many factors affecting system life cannot be predicted due to the nature of the Lunar/Martian environment and the inability to realistically assess the system before it is built and utilized. Therefore, even if the challenges in space exploration are very peculiar, the colonization of satellites and planets could teach us to be wiser in our consumption of natural resources, pushing us to pursue efficiency and sustainability, here on Earth. The multidisciplinary methodology connected to space exploration research will be a wise starting point for optimizing the terrestrial consumption of natural resources for designing more sustainable architectures and improving ground logistics research.
-
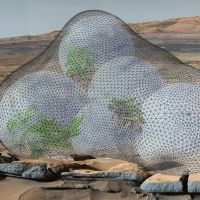 Form finding of deep exploration surface habitatsValentina Sumini and Caitlin Mueller, Proceedings of the International Association for Shell and Spatial Structures (IASS), 2017
Form finding of deep exploration surface habitatsValentina Sumini and Caitlin Mueller, Proceedings of the International Association for Shell and Spatial Structures (IASS), 2017A renewed interest in space exploration, mainly proved by the recent funding that NASA received for sending human to Mars by 2030, led to new challenges in architecture and structural engineering. Space architecture is deeply interdisciplinary and connects different fields of research such as aerospace engineering, architecture, design, space science, medicine, psychology and art.
This research aims to explore form finding strategies for deep space exploration habitats on extraplanetary surfaces such as the Moon and Mars. In this paper, a new sphere packing form finding approach has been studied, trying to optimize the location of different system and subsystems inside a space habitat and respond to the high pressure differentials required in these environments.
The potential impact of this study relates to the possibility of designing in real-time the final layout of the habitat by simply defining the linkages between functions and subsystems. This method could be applied to different scales of the habitat, from the urban level down to the architectural one, and to even more complex systems.
Moreover, being the obtained functional diagram readily translated in a structural Finite Element model, it was possible to prove that the reduced gravity is a negligible load when designing for space habitats that, have a differential pressure of about 100 kPa. Therefore the internal pressurization is the main load to consider. Future research could expand this study analyzing also other types of loads, such as the micrometeoroid impact, and the airlock systems.
-
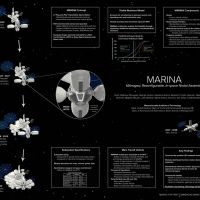 MIT space hotel wins NASA graduate design competition2017-06-28, Tags: collaboration computation mars space
MIT space hotel wins NASA graduate design competition2017-06-28, Tags: collaboration computation mars spaceAn interdisciplinary project including several members of Digital Structures won first place at the graduate division of NASA’s Revolutionary Aerospace Systems Concepts - Academic Linkage Design Competition Forum 2017. For more information, click here.
The LEO project is a new commercial space station that would ensure continued development of the commercial launch market after ISS will be decommissioned by 2028. This station could lead to the emergence of new commercial space activities and markets at permanent destinations in LEO and cislunar space. The commercial station would also foster the emergence of novel space-based industries that would in turn provide NASA with improved technology development at reduced cost.
The MAnaged, Reconfigurable, In-space Nodal Assembly (MARINA) commercial space station concept is a modular LEO station that lowers the barrier to entry for commercial activity in space. It will be in a 400km, 51° orbit. Its backbone is made of nodes that provide radially adjacent customer modules with structural connections and common interfaces for utilities, such as power, water, air, and thermal control. Large companies or space agencies can launch customer modules and pay rent to dock them to the station’s nodes. In the design, 4 different configurations are considered according to the actual demand.
-
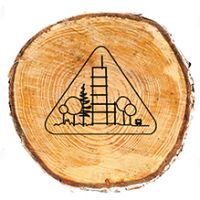 Paul Mayencourt presents at Wood at Work Montreal2017-10-27, Tags: computation fabrication digital-manufacturing embodied-carbon structural-optimization timber
Paul Mayencourt presents at Wood at Work Montreal2017-10-27, Tags: computation fabrication digital-manufacturing embodied-carbon structural-optimization timberPaul Mayencourt presented research on opportunities for using structural optimization and digital fabrication to shape wood structural beams and building components at the third annual Wood at Work conference in Montreal.
-
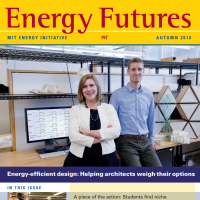 Caitlin Mueller and Nathan Brown featured on cover of Energy Futures magazine2016-09-01, Tags: computation multi-objective-optimization energy
Caitlin Mueller and Nathan Brown featured on cover of Energy Futures magazine2016-09-01, Tags: computation multi-objective-optimization energyEnergy Futures featured Caitlin and Nate on the cover of their Autumn 2016 issue, along with an article about their work on multi-objective optimization for building energy performance in conceptual design. The full article can be read here.
-
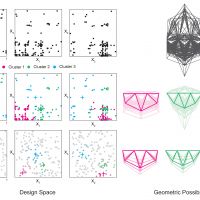 Designing with data: moving beyond the design space catalogNathan Brown and Caitlin Mueller, ACADIA, 2017
Designing with data: moving beyond the design space catalogNathan Brown and Caitlin Mueller, ACADIA, 2017Design space catalogs, which present a collection of different options for selection by human designers, have become commonplace in architecture. Increasingly, these catalogs are rapidly generated using parametric models and informed by simulations that describe energy usage, structural efficiency, daylight availability, views, acoustic properties, and other aspects of building performance. However, by conceiving of computational methods as a means for fostering interactive, collaborative, guided, expert-dependent design processes, many opportunities remain to improve upon the originally static archetype of the design space catalog. This paper presents developments in the areas of interaction, automation, simplification, and visualization that seek to improve on the current catalog model, while also describing a vision for effective computer-aided, performance-based design processes in the future.
-
 The effect of performance feedback and optimization on the conceptual design processNathan Brown and Caitlin Mueller, Proceedings of the International Association for Shell and Spatial Structures (IASS) Symposium, 2016
The effect of performance feedback and optimization on the conceptual design processNathan Brown and Caitlin Mueller, Proceedings of the International Association for Shell and Spatial Structures (IASS) Symposium, 2016Many recent contributions in computational structural design have argued that design quality can be improved when performance feedback and guidance are part of the conceptual design process. However, the effect of multi-objective feedback and guidance tools has not been studied extensively. This paper presents the results of an educational study that tests the direct relationship between conceptual design tools and the simulated performance of resulting designs. In the study, students were tasked with designing a restaurant canopy roof using a series of increasingly performance-driven computational design tools. Although there was no consensus on preferred workflows or aesthetic preferences, the average designs chosen using real time feedback or directed optimization performed significantly better in terms of deflection and emissions than those chosen through free exploration. Overall, this research establishes a link between design tools and performance outcomes, while strengthening the argument for further integration of performance feedback into early stage design processes.
-
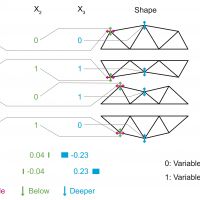 Automated performance-based design space simplification for parametric structural designNathan Brown and Caitlin Mueller, Proceedings of the International Association for Shell and Spatial Structures (IASS) Symposium, 2017
Automated performance-based design space simplification for parametric structural designNathan Brown and Caitlin Mueller, Proceedings of the International Association for Shell and Spatial Structures (IASS) Symposium, 2017As computation has advanced, more designers are becoming familiar with parametric and performance-based design space exploration, techniques that can provide feedback and guidance even in early-stage design. However, two downsides of such techniques are the time and expertise required for problem setup, and the potential of the large volume of generated data to become overwhelming and difficult to absorb. Researchers must find ways to organize performance-based information and simplify exploration so that the design process is more manageable, while ensuring that performance feedback leads to better outcomes. This paper proposes two new applications of traditional optimization methods that can help simplify early-stage architectural or structural parametric design. The first involves analyzing the design variables considered in the problem, ranking their importance, and determining which ones should be eliminated or emphasized during exploration. The second method clusters designs into families and enables designers to cycle through these families during exploration. Two structural design case studies are presented to illustrate the possibilities created by variable analysis and clustering in conceptual, performance-based design.
-
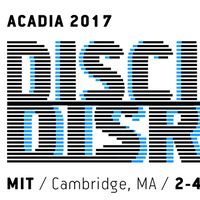 Caitlin Mueller and Nathan Brown at ACADIA 2017 at MIT2017-11-03, Tags: computation
Caitlin Mueller and Nathan Brown at ACADIA 2017 at MIT2017-11-03, Tags: computationMIT is hosting the 2017 ACADIA conference with participation from Digital Structures members. Caitlin Mueller is the Papers Co-Chair for the conference, and Nathan Brown is presenting a paper on data-driven computational design. The conference has attracted a record number of participants, including several Digital Structures alums.
-
 Valentina Sumini and team win First Place in Mars City Design 2017 Competition for Urban Design2017-10-19, Tags: computation fabrication Mars city computational-design
Valentina Sumini and team win First Place in Mars City Design 2017 Competition for Urban Design2017-10-19, Tags: computation fabrication Mars city computational-designTogether with an interdisciplinary team of MIT students, Valentina Sumini was awarded First Place in a design competition for a future city on Mars. The winning design concept, called Redwood Forest, incorporates inflated biospheres and tree structures anchored into the ground with a root-system-like network of tunnels. For more information, see this article from Slice of MIT and this one from MIT News.
-
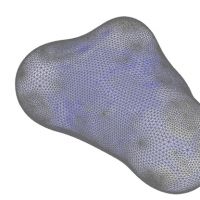 Space Architecture: form finding strategies and multiobjective optimizationResearch, 2016 - 2017
Space Architecture: form finding strategies and multiobjective optimizationResearch, 2016 - 2017This research aims to explore form finding strategies for deep space exploration habitats on extraplanetary surfaces such as the Moon and Mars. A new sphere packing form finding approach has been studied, trying to optimize the location of different system and subsystems inside a space habitat and respond to the high pressure differentials required in these environments. Typically the organization of the interior layout follows the functional needs of the crew, such as working, hygiene, preparing and eating food, etc. To respond to relationships between such functional areas, including sizing, adjacencies, and approximate shapes, architects traditionally have used bubble diagrams and adjacency matrices as design aids. This research combines and digitizes these approaches with a sphere packing algorithm powered by dynamic relaxation, which allocates all required activities and respects all analyzed linkages between functions and subsystems. Furthermore, the obtained functional diagram is readily translated in architecture through a transformation into a tension-only pressurized surface using form-finding tools. The resulting habitat design is evaluated, in terms of its structural performance, through FE analysis tools. In summary, this research presents a new computational design method for space surface habitats that responds to both functional and physical requirements, offering new ways to support future space exploration.
-
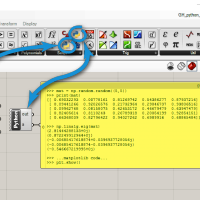 GH Python RemoteTool, 2017 - Present
GH Python RemoteTool, 2017 - PresentGH Python Remote is a special set of tools in Grasshopper that let you use regular Python code directly in the GHPython component. This means you can use numpy, scipy, matlplotlib et al. right inside of Grasshopper! Installation instructions are on the Github page.
GH Python Remote works by connecting GHPython to an external instance of Python that runs all the usual programs. This augments the GHPython component to get the best of both worlds: your code will be able to call both RhinoCommon functions and regular Python packages from the same script. The dependencies are as limited as possible, and the installation is just to two command lines. The connection between GHPython and the remote Python is as fast as possible, and does not slow down when the size of your objects increases.
The component is still very flexible. For example, it will also let you connect to Python servers running on external machines, bringing the power of the cloud to your Grasshopper. Another example: it also works the other way, controlling Rhino and GHPython from an external Python program. And it's all open source!
-
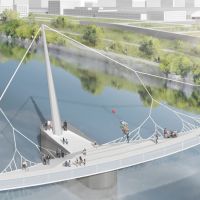 Hängemattenbrücke (Hammock Bridge)Design, 2017
Hängemattenbrücke (Hammock Bridge)Design, 2017The proposal for Hängemattenbrücke, completed Digital Structures researchers, simultaneously achieves two design goals for a span across the Spree River in urban Berlin: connecting the bordering neighborhoods in a way that encourages efficient movement between Brommystraße and the East Side Gallery, while also creating a public space for gathering and viewing the river in addition to crossing it. The design accomplishes both objectives by recalling the history of the site, referencing an existing pier, and reinterpreting the historical concrete arches of the original bridge with an updated structural system.
In reconnecting the neighborhoods and replacing the functionality of the existing viewing platform, the bridge itself becomes a place of both movement and stasis, where pedestrians can cross on the way to the train, or pause and relax on the informal amphitheater and rebuilt pier deck. The cables of the bridge compare visually to the lines of a hammock—for the most adventurous pedestrians, the configuration offers the opportunity for lounging on the cables themselves, with the assistance of a fine mesh.
The structural system of the bridge takes advantage of its natural curvature in plan, while expanding on an idea pioneered by Schlaich Bergermann & Partner that relies on three-dimensional forces and a mixture of tension and compression. Hängemattenbrücke is a cable-stayed bridge, but the single pylon leans away from the deck, and the main cables stretch both horizontally and vertically rather than simply hanging, as in more conventional cable bridges. The cables attach to the inside of the curved deck, while the rest of the bridge cantilevers out from these supports. When tensioned, the cables pull the deck both up and in, which causes arching action to develop on the inside of the main bridge curve, which is thicker than the outside to take the compression. The amphitheater tapers in concrete from the two arches towards the main path of the bridge, and the deck continues this taper out towards its free edge in steel.
-
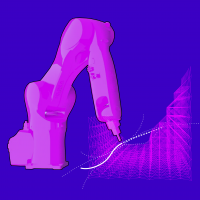 Automatic Path Planning Framework for Robotic ConstructionResearch, 2016 - Present
Automatic Path Planning Framework for Robotic ConstructionResearch, 2016 - PresentIn the design process for robotic construction, architects have increasingly powerful tools to help simulate and visualize robotic motion within a parametric design environment. However, these tools still require that designers manually “plan” for the robot, generating guiding curves for robot to follow that avoid collisions with objects in work environment. This significantly slows down the digital fabrication workflow and sometimes prohibits the materialization of design due to the intricate planning process.
This project introduces a new workflow that overcomes these limitations through an automated robotic path planning software layer linking design geometry to robotic toolpath code. The proposed framework takes input design from designers and automatically plan for robotic trajectories to carry out the task. The planning algorithm integrates planning constraints to ensure that collisions, robotic axis singularities, and other disruptions do not occur.
-
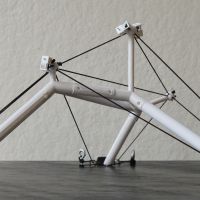 Funicular post-tensioning of 3D structuresResearch, 2017 - Present
Funicular post-tensioning of 3D structuresResearch, 2017 - PresentPost-tensioning of curved structures in two dimensions allows designers to convert a non-funicular shape into a funicular one by introducing additional loads to the structure, generally improving the structure efficiency. However, for complex geometries or loading conditions, two-dimensional analysis is not always sufficient to assess structures' behavior. The objective of this research is to expand the methods developed for the design of externally post-tensioned curved structures to the third dimension. The novel methods of three-dimensional graphic statics are explored to create a new methodology adapted to spatial structures.
-
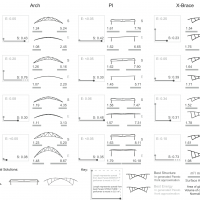 Design for structural and energy performance of long span buildings using geometric multi-objective optimizationNathan Brown and Caitlin Mueller, Energy and Buildings, 2016
Design for structural and energy performance of long span buildings using geometric multi-objective optimizationNathan Brown and Caitlin Mueller, Energy and Buildings, 2016This paper addresses the potential of multi-objective optimization (MOO) in conceptual design to help designers generate and select solutions from a geometrically diverse range of high-performing building forms. With a focus on the long span building typology, this research employs a MOO approach that uses both finite element structural modeling and building energy simulations simultaneously to generate opti- mized building shapes that are not constrained to regular, rectilinear geometric configurations. Through a series of case studies that explore performance tradeoffs of enclosed arches and static overhangs in differ- ent climates, this paper shows how MOO can yield architecturally expressive, high-performing designs, which makes the process more attractive to designers searching for creative forms. It also provides new insight into specific design responses to various climatic constraints, since optimization that considers both structure and energy can shift best solutions in unexpected ways. Finally, by displaying performance results in terms of embodied and operational energy, this paper presents new data showing how consid- erations of structural material efficiency compare in magnitude to total building energy usage. Together, these three contributions can influence current sustainable design strategies for building typologies that have significant structural requirements.
-
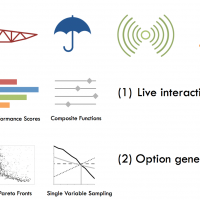 Early-Stage Integration of Architectural and Structural Performance in a Parametric Multi-Objective Design ToolNathan Brown, Jonathas de Oliveira, John Ochsendorf, and Caitlin Mueller, 3rd International Conference on Structures and Architecture, 2015
Early-Stage Integration of Architectural and Structural Performance in a Parametric Multi-Objective Design ToolNathan Brown, Jonathas de Oliveira, John Ochsendorf, and Caitlin Mueller, 3rd International Conference on Structures and Architecture, 2015In conceptual building design, an architect must simultaneously consider a variety of design objectives, including structural efficiency, total energy usage, and aesthetic expres- sion. Multi-objective optimization (MOO) has been demonstrated to adequately account for de- signers’ needs and guide them towards high performing solutions early in the design process. However, conceptual building designers seldom use MOO in practice, and although the use of parametric design tools is widespread, these tools rarely give rapid, multidimensional perfor- mance feedback to guide design exploration. In response, this paper describes relevant MOO methods and discusses how architects and engineers can use them to generate diverse, high- performing designs. It also introduces a number of computational tools that support MOO im- plementation and are embedded in traditional parametric modeling software. Finally, this paper presents a design case study of a cantilevered stadium roof to show how designers can effective- ly set up and navigate an architectural design space.
-
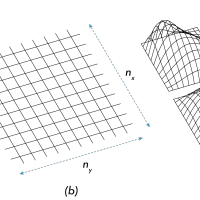 Gradient-based optimization of closest-fit funicular structuresPierre Cuvilliers, Renaud Danhaive, and Caitlin Mueller, Proceedings of the International Association of Shell and Spatial Structures (IASS) Symposium 2016, 2016
Gradient-based optimization of closest-fit funicular structuresPierre Cuvilliers, Renaud Danhaive, and Caitlin Mueller, Proceedings of the International Association of Shell and Spatial Structures (IASS) Symposium 2016, 2016The aim of this research is to solve an inverse form-finding problem: construct funicular, axial-only structures as close as possible to a target surface defined by the designer. The scope is limited to grid-like, node-and-branch only networks, which can be solved efficiently using the force density method (FDM). This problem is formulated as a least-squares nonlinear optimization problem, and is solved using the constrained nonlinear solvers implemented in MATLAB. Two nonlinear constrained solving methods, interior-point and trust-reflective region, are found to be the fastest with a large convergence domain. The first and second-order derivatives of the objective function are found analytically. Lastly, the problem is shown to have several degeneracies; one in particular cannot be removed with physical arguments and leads to new insights in the numerical form finding of funicular surfaces.
-
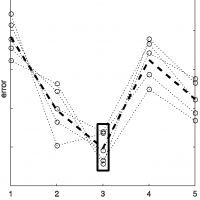 Data-driven approximation algorithms for rapid performance evaluation and optimization of civil structuresStavros Tseranidis, Nathan Brown, and Caitlin Mueller, Automation in Construction: Special Issue "BIG DATA IN CIVIL ENGINEERING", 2016
Data-driven approximation algorithms for rapid performance evaluation and optimization of civil structuresStavros Tseranidis, Nathan Brown, and Caitlin Mueller, Automation in Construction: Special Issue "BIG DATA IN CIVIL ENGINEERING", 2016This paper explores the use of data-driven approximation algorithms, often called surrogate modeling, in the early-stage design of structures. The use of surrogate models to rapidly evaluate design performance can lead to a more in-depth exploration of a design space and reduce computational time of optimization algorithms. While this approach has been widely developed and used in related disciplines such as aerospace engineering, there are few examples of its application in civil engineering. This paper focuses on the general use of surrogate modeling in the design of civil structures and examines six model types that span a wide range of characteristics. Original contributions include novel metrics and visualization techniques for understanding model error and a new robustness framework that accounts for variability in model comparison. These concepts are applied to a multi-objective case study of an airport terminal design that considers both structural material volume and operational energy consumption.
-
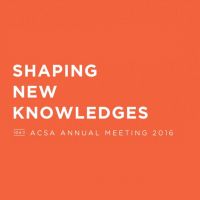 Renaud Danhaive presents at the 104th ACSA Annual Meeting in Seattle2016-03-18, Tags: collaboration computation conceptual-structural-design computational-design
Renaud Danhaive presents at the 104th ACSA Annual Meeting in Seattle2016-03-18, Tags: collaboration computation conceptual-structural-design computational-designIn a session titled Structure as Design Knowledge, Renaud presents a paper that connects the history of computation in architecture and structural engineering to current and future digital developments.
-
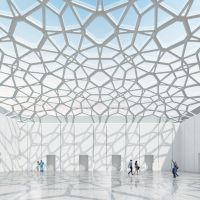 Structural grid shell design with Islamic pattern topologiesResearch, 2015 - 2017
Structural grid shell design with Islamic pattern topologiesResearch, 2015 - 2017Geometric patterns, pioneered centuries ago as a dominant form of ornamentation in Islamic architecture, represent an abundant source of possible topologies and geometries that can be explored in the preliminary design of discrete structures. This diverse design space motivates the coupling between Islamic patterns and the form finding of funicular grid shells for which structural performance is highly affected by topology and geometry. This thesis examines one such pattern through a parametric, performance-driven framework in the context of conceptual design, when many alternatives are being considered. Form finding is conducted via the force density method, which is augmented with the addition of a force density optimization loop to enable grid shell height selection. A further modification allows for force densities to be scaled according to the initial member lengths, introducing sensitivity to pattern geometry in the final form-found structures. The results attest to the viable synergy between architectural and structural objectives through grid shells that perform as well as, or better than, quadrilateral grid shells. Historic and cultural patterns therefore present design opportunities that both expand the conventional grid shell design vocabulary and offer designers an alternative means of referencing vernacular traditions in the modern built environment, through a structural engineering lens.
-
 Zhao Ma and Yu Zhang win Design Driven Innovation Hackathon2016-02-01, Tags: computation
Zhao Ma and Yu Zhang win Design Driven Innovation Hackathon2016-02-01, Tags: computationCongratulations to Zhao and Yu for winning the weekend-long Make Me++ hackathon of the 2016 Design Drive Innovation conference at the MIT Media Lab.
-
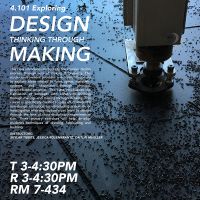 New design making class at MIT for undergraduates: 4.1012016-02-02, Tags: computation fabrication making design
New design making class at MIT for undergraduates: 4.1012016-02-02, Tags: computation fabrication making designCaitlin Mueller is teaching an exciting new class with Skylar Tibbits (MIT Self Assembly Lab) and Jessica Rosenkrantz (Nervous System). Full title is Exploring Design: Thinking through Making. Description as follows: Introduces the creative design process through acts of making. Studio environment provides a dynamic laboratory to explore ideas related to form, space, materials, systems, and structures through physical, project-based activities. Emphasizes the translation of concepts into constructs--thinking through making, and making through thinking. Taught by faculty across art, design, architecture and technology disciplines, the class exposes students to a unique cross-section of design inquiry.
-
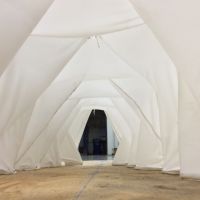 Winnipeg Warming Hut ice shell collaboration with University of Manitoba2016-01-19, Tags: computation fabrication ice-shells
Winnipeg Warming Hut ice shell collaboration with University of Manitoba2016-01-19, Tags: computation fabrication ice-shellsCaitlin Mueller spent a week in Winnipeg, Canada working with a team from the University of Manitoba's Faculty of Architecture, led by Lancelot Coar, Kim Wiese, and Jason Hare, on a large-scale origami-inspired fabric and ice shell. Called Fabrigami, the installation is part of the Winnipeg Warming Huts competition, and combines folded plate morphology with the curvatures of fabric-formed ice.
-
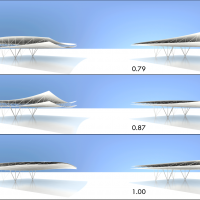 Digital brainstorming: New computational tools for creative data-driven designCaitlin Mueller, Nathan Brown, and Renaud Danhaive, ABX 2015: Conference for the Boston Society of Architects, 2015
Digital brainstorming: New computational tools for creative data-driven designCaitlin Mueller, Nathan Brown, and Renaud Danhaive, ABX 2015: Conference for the Boston Society of Architects, 2015This session focuses on tools that link conceptual design decisions in architecture to quantitative and qualitiative performance metrics, such as structural material volume, energy consumption, daylighting quality, and formal and spatial qualities. Developed by the Digital Structures research group at MIT, these tools emphasize design over analysis, aiming to help designers explore a wide range of diverse, surprising, and high-performing alternatives for conceptual design problems. Participants will learn strategies for using the tools in their own practices to navigate conceptual building design problems in a flexible yet data-driven way.
-
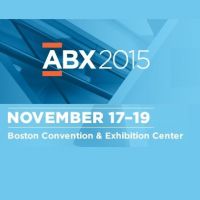 Boston Society of Architects' ABX conference includes presentation from Digital Structures2015-11-18, Tags: collaboration computation
Boston Society of Architects' ABX conference includes presentation from Digital Structures2015-11-18, Tags: collaboration computation -
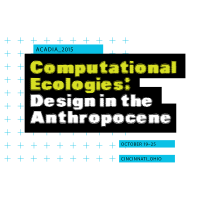 Digital Structures presents work at ACADIA 2015 in Cincinnati2015-10-27, Tags: computation principal-stress-lines
Digital Structures presents work at ACADIA 2015 in Cincinnati2015-10-27, Tags: computation principal-stress-linesCaitlin Mueller attended the 2015 ACADIA conference to share her and Mark Tam's work on generating materializable stress lines for architectural design.
-
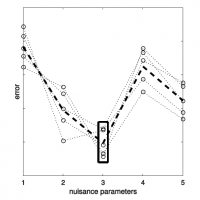 Approximation algorithms for rapid evaluation and optimization of architectural and civil structuresStavros Tseranidis, MIT SM thesis, 2015
Approximation algorithms for rapid evaluation and optimization of architectural and civil structuresStavros Tseranidis, MIT SM thesis, 2015This thesis explores the use of approximation algorithms, sometimes called surrogate modelling, in the early-stage design of structures. The use of approximation models to evaluate design performance scores rapidly could lead to a more in-depth exploration of a design space and its trade-offs and also aid in reducing the computation time of optimization algorithms. Six machine-learning-based approximation models have been examined, chosen so that they span a wide range of different characteristics. A complete framework from the parametrization of a design space and sampling, to the construction of the approximation models and their assessment and comparison has been developed. New methodologies and metrics to evaluate model performance and understand their prediction error are introduced. The concepts examined are extensively applied to case studies of multi-objective design problems of architectural and civil structures. The contribution of this research lies in the cohesive and broad framework for approximation via surrogate modelling with new novel metrics and approaches that can assist designers in the conception of more efficient, functional as well as diverse structures.
-
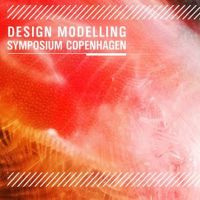 Juney Lee and Sayjel Patel present at the Design Modelling Symposium in Copenhagen2015-10-05, Tags: computation
Juney Lee and Sayjel Patel present at the Design Modelling Symposium in Copenhagen2015-10-05, Tags: computationJuney Lee and Sayjel Patel participated in the Design Modelling Symposium in Copenhagen last week, presenting their Digital Structures research on graphic statics-based structural grammars and performative texture sampling, respectively.
-
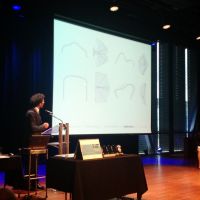 Leonardo Todisco wins IASS's Hangai Prize for young researchers2015-08-20, Tags: computation
Leonardo Todisco wins IASS's Hangai Prize for young researchers2015-08-20, Tags: computationLeonardo Todisco was awarded the Hangai Prize for his work on funicular post-tensioning, which he developed while at MIT in the Digital Structures group. Congratulations, Leo!
-
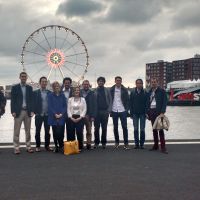 Digital Structures goes to IASS Symposium in Amsterdam2015-08-18, Tags: computation fabrication
Digital Structures goes to IASS Symposium in Amsterdam2015-08-18, Tags: computation fabricationThe group presented six papers at the annual symposium of the International Association of Shell and Spatial Structures in Amsterdam, along with the Paperwave pavilion.
-
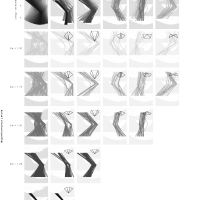 High-dimensional design space visualization for conceptual structural designCaitlin Mueller, MIT SM Thesis, 2014
High-dimensional design space visualization for conceptual structural designCaitlin Mueller, MIT SM Thesis, 2014This thesis focuses on visualizing high-dimensional design spaces for early-stage design problems in structural engineering and related disciplines. The design space, which is defined as the n + 1-dimensional surface that relates n design variables to a performance metric, contains all possible solutions to a formulated design problem. Graphical views of the design space are highly useful for designers because they organize a wide range of design possibilities in a compact, intuitive, and logical manner, illuminating global patterns, variable behaviors and relationships, and the nature of paths taken during iterative design processes. Design problems with two or fewer variables can easily be visualized in Euclidian space, through a curve or surface, but high-dimensional problems are difficult to display graphically. This is the key challenge addressed in this thesis. The thesis includes a critical review of existing methods for high-dimensional design space visualization, highlighting the unmet needs across a range of approaches. In response to these needs, the thesis makes a key contribution in the form of a new design space visualization method, called isoperforming parallel coordinate clusters (IPC clusters), that overcomes the issues of previous techniques. The IPC cluster approach is demonstrated on several conceptual structural design problems, and its application in optimization, directed exploration, and related design strategies is illustrated. Finally, the thesis concludes with a discussion of applications, impact, and future research directions.
-
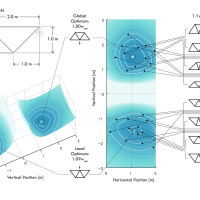 Computational exploration of the structural design spaceCaitlin Mueller, MIT PhD Dissertation, 2014
Computational exploration of the structural design spaceCaitlin Mueller, MIT PhD Dissertation, 2014This dissertation focuses on computational strategies for incorporating structural considerations into the earliest stages of the architectural design process. Because structural behavior is most affected by geometric form, the greatest potential for structural efficiency and a harmony of design goals occurs when global formal design decisions are made, in conceptual design. However, most existing computational tools and approaches lack the features necessary to take advantage of this potential: architectural modeling tools address geometry in absence of performance, and structural analysis tools require an already determined geometrical form. There is a need for new computational approaches that allow designers to explore the structural design space, which links geometric variation and performance, in a free and interactive manner. The dissertation addresses this need by proposing three new design space strategies. The first strategy, an interactive evolutionary framework, balances creative navigation of the design space with a focus on performance. The original contributions of this strategy center on enhanced opportunities for designer interaction and control. The second strategy introduces structural grammars, which allow for the formulation of broad and diverse design spaces that span across typologies. This strategy extends existing work in geometry-based shape grammars by incorporating structural behavior in novel ways. Finally, the third strategy is a surrogate modeling approach that approximates the design space to enable fast and responsive design environments. This strategy contributes new ways for non-experts to use this machine-learning-based methodology in conceptual design. These three complementary strategies can be applied independently or in combination, and the dissertation includes a discussion about possibilities and techniques for integrating them. Finally, the dissertation concludes by reflecting on its potential impact on design in practice, and by outlining important areas for future work. Key words: conceptual structural design, design space exploration, structural optimization, interactive evolutionary algorithm, structural grammar, surrogate modeling, structural design tools
-
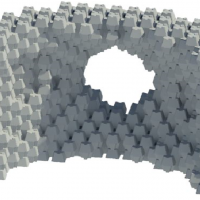 Drone-based additive manufacturing of architectural structuresResearch, 2014 - Present
Drone-based additive manufacturing of architectural structuresResearch, 2014 - PresentIn collaboration with Professor Pierre Latteur and students from Université catholique de Louvain, this project investigates new possibilities for using unmanned aerial vehicles (UAVs), commonly called drones, in the fabrication of buildings and bridges. Preliminary work in this project has focused on the development of brick-like voxels, called droxels, that can be transported and assembled into stabile and geometrically complex structures by drones. Ongoing efforts include developing and implementing a parametric software framework that turns architectural geometry into assembly sequences and ultimately drone flight paths. This collaboration is funded in part by the MISTI MIT-Belgium program.
-
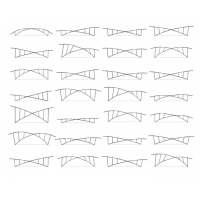 Optimization for structural performance and energy usage in conceptual building designNathan Brown and Caitlin Mueller, Presentation at the 2015 Engineering Mechanics Institute Conference, 2015
Optimization for structural performance and energy usage in conceptual building designNathan Brown and Caitlin Mueller, Presentation at the 2015 Engineering Mechanics Institute Conference, 2015A traditional goal of structural optimization has always been material reduction, which can lower both the cost and embodied energy of a design. However, when structural optimization is applied to buildings, the relationship between embodied energy of the structure and operational energy of the building is often ignored. In many cases there are clear tradeoffs between the two that can be seen even in conceptual design. In order to use optimization methods to explore the trade-offs between structure and energy usage, a translation and conversion must take place between the “sticks” analyzed by structural software and the “surfaces” analyzed by energy modeling software. Once this translation has been made, it is possible to explore different conceptual designs with reference to their structural and energy usage performance. It is also possible to scale the structural performance score by embodied energy to understand the relative importance of these different design objectives in term of a single unit – emissions.
In this talk, we present a number of case studies in which a conceptual architectural design is optimized with the multiple objectives of structural efficiency and minimized operational energy usage. The designs are first developed and parameterized using the geometric drawing software preferred by architects, and then analyzed by FEM and energy simulation programs that easily plug into this design environment. In a multiple-objective optimization problem in an architectural context, important tradeoffs occur and designers may exhibit preferences in different areas. For this reason, the rapid generation and evaluation of conceptual design alternatives in terms of both structure and operational energy gives the designer an opportunity to optimize towards a diverse range of high performing solutions. These case studies suggest a more generalized process for pursuing multiple-objective optimization in conceptual building design, which lays the groundwork for a potentially valuable tool for architectural and structural designers. -
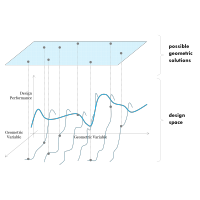 Digital brainstorming: An interactive evolutionary framework for creativity, diversity, and performance in conceptual structural designCaitlin Mueller and John Ochsendorf, Keynote Presentation at the 12th U.S. National Congress on Computational Mechanics, 2015
Digital brainstorming: An interactive evolutionary framework for creativity, diversity, and performance in conceptual structural designCaitlin Mueller and John Ochsendorf, Keynote Presentation at the 12th U.S. National Congress on Computational Mechanics, 2015This presentation proposes a new computational approach for incorporating structural considerations into the earliest stages of architectural design. Because structural behavior is most affected by geometrical form, the greatest potential for structural efficiency and a harmony of design goals occurs when global design decisions are made, in conceptual design. However, most existing computational tools do not take advantage of this potential: architectural modeling tools address geometry in absence of performance, and structural analysis tools require an already determined geometrical form. There is a need to develop new computational strategies that allow designers to explore the relationship of form and structural performance in a free and interactive manner.
Interactive, or human-guided, evolutionary algorithms have been shown to address this need in a promising way. Such algorithms combine quantitative goals, like structural performance, with designer input, which can incorporate qualitative requirements, such as constructability and architectural vision. This combination overcomes the drawbacks of traditional optimization, which requires a full mathematical formulation of objectives and results in a single solution.
The work presented here adapts interactive evolutionary algorithms to a broad range of conceptual structural design problems as part of a generalized, extensible framework. Specifically, three original developments are presented: enhanced approaches for user interactivity, a new method to promote design quality and diversity, and a user experience that includes problem setup and design refinement as pre- and post-processing functionalities. This framework is implemented in a proof-of-concept design tool that runs in a web browser and includes an intuitive graphical user interface.
This presentation illustrates the use of the interactive evolutionary framework in several case studies, and also shows a range of resulting designs for additional problems. Additionally, this presentation introduces results from user tests, which evaluate the effectiveness of the design tool and underlying framework in helping architects and structural engineers discover exciting structural forms.
In conclusion, this research offers a new computational strategy for conceptual structural design that moves beyond traditional structural analysis and architectural modeling programs. The specific contributions include a new framework for interactive evolutionary exploration, a web-based user-friendly implementation, and results in the form of case studies and user tests. The potential impact of this work is a renewed focus on structural performance balanced with freedom and creativity in the earliest design stages.
-
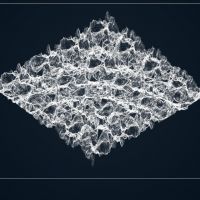 3-D Sampling: structurally performative textures remixed from 3D scansSayjel Patel and Caitlin Mueller, Modelling Behaviour: Proceedings of the Design Modelling Symposium, Copenhagen 2015, 2015
3-D Sampling: structurally performative textures remixed from 3D scansSayjel Patel and Caitlin Mueller, Modelling Behaviour: Proceedings of the Design Modelling Symposium, Copenhagen 2015, 20153D Sampling is presented as a new method for comprehensive rearrangement and composition of 3D scan data, allowing multi-scale manipulation of surface texturing and subsequent fabrication and re-evaluation using 3D printing. Analogous to sample-based music, 3D Sampling contributes new frameworks, tools, and compositional strategies for the digital remixing, hacking, and appropriating of material qualities, performances, and behaviours directly from physical samples to produce new designs. Case studies are presented which demonstrate 3DJ: a prototype 3D modelling tool for synthesizing haptic and optically performing textures from 3D scan-generated source material, which can be applied in the context of other 3D modelling techniques.
-
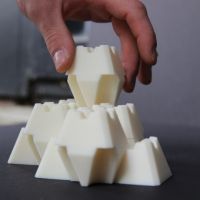 Drone-based additive manufacturing of architectural structuresPierre Latteur, Sébastien Goessens, Jean-Sébastien Breton, Justin Leplat, Zhao Ma, and Caitlin Mueller, Proceedings of the International Association for Shell and Spatial Structures (IASS) Symposium 2015, 2015
Drone-based additive manufacturing of architectural structuresPierre Latteur, Sébastien Goessens, Jean-Sébastien Breton, Justin Leplat, Zhao Ma, and Caitlin Mueller, Proceedings of the International Association for Shell and Spatial Structures (IASS) Symposium 2015, 2015The paper presents the first results of a new collaboration project between MIT and UCL (MISTI MIT-UCL seed fund), which investigates the feasibility of the construction of building-scale structures with unmanned aerial vehicles, commonly called drones, according to a procedure described below: (1) Designing the building by the architect and the engineer; (2) Modeling the building into a CAD/BIM tool; (3) Translating the CAD/BIM model into remote control instructions compatible with the drones; (4) Assembling the structure with the drones.
The major components of the project consists of choosing the best drone-compatible assembly processes and materials, developing the guiding systems for the drones for both broad large-scale movements and precise small-scale motions and developing the best possible translation tools between the CAD/BIM models, and the drone’s remote control instructions. The paper will emphasize on the results of the first part of the project, related to the construction of structures made of geometrically modified blocks bonded together, called dricks and droxels.
-
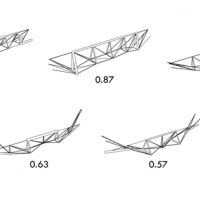 Combining parametric modeling and interactive optimization for high-performance and creative structural designRenaud Danhaive and Caitlin Mueller, Proceedings of the International Association for Shell and Spatial Structures (IASS) Symposium 2015, 2015
Combining parametric modeling and interactive optimization for high-performance and creative structural designRenaud Danhaive and Caitlin Mueller, Proceedings of the International Association for Shell and Spatial Structures (IASS) Symposium 2015, 2015In architectural and structural design, current modeling and analysis tools are extremely powerful and allow one to generate and analyze virtually any structural shape. However, most of them do not allow designers to integrate structural performance as an objective during conceptual design. As structural performance is highly linked to architectural geometry, there is a need for computational strategies allowing for performance-oriented structural design in architecture. In order to address these issues, the research presented in this paper combines interactive evolutionary optimization and parametric modeling to develop a new computational strategy for creative and high-performance conceptual structural design. Parametric modeling allows for quick exploration of complex geometries and can be combined with analysis and optimization algorithms for performance-driven design. However, this methodology often limits the designer’s authorship, since it is based on the use of black-box optimizers. On the other hand, interactive evolutionary optimization empowers the user by acknowledging his or her input as fundamental and includes it in the evolutionary optimization process. This approach aims at improving the structural performance of a concept without limiting the creative freedom of designers. Taking advantage of the two frameworks, this research implements an interactive evolutionary structural optimization framework in the widely used parametric modeling environment constituted by Rhinoceros and Grasshopper. The implemented design tool capitalizes on Grasshopper’s versatility for geometry generation but supplements the visual programming interface with a flexible GUI portal, increasing the designer’s creative freedom through enhanced interactivity. The tool can accommodate a wide range of structural typologies and geometrical forms in an integrated environment. The paper includes a description of the tool and demonstrates its applications and benefits through several conceptual design case studies.
-
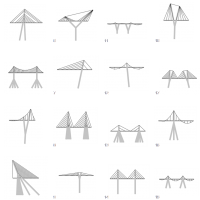 An integrated computational approach for creative conceptual structural designCaitlin Mueller and John Ochsendorf, Proceedings of the International Association for Shell and Spatial Structures (IASS) Symposium 2013, 2013
An integrated computational approach for creative conceptual structural designCaitlin Mueller and John Ochsendorf, Proceedings of the International Association for Shell and Spatial Structures (IASS) Symposium 2013, 2013This paper introduces a new computational approach for creative conceptual structural design, synthesizing an interactive evolutionary framework, a structural grammar strategy for trans-typological design, and a performance-focused surrogate modelling technique. By developing and integrating these three strategies into a unified design approach, this research enables architects and structural designers to explore broad ranges of conceptual design alternatives in an interactive way.
-
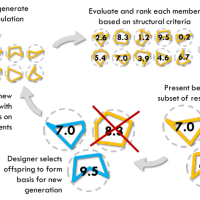 From analysis to design: a new computational strategy for structural creativityCaitlin Mueller and John Ochsendorf, Proceedings of the 2nd International Workshop on Design in Civil and Environmental Engineering, 2013
From analysis to design: a new computational strategy for structural creativityCaitlin Mueller and John Ochsendorf, Proceedings of the 2nd International Workshop on Design in Civil and Environmental Engineering, 2013Since the introduction of finite element analysis software in the 1970s, structural engineers have become increasingly reliant on computational tools to carry out sophisticated simulations of structural performance. However, most structural analysis tools can only be used once there is a structure to be analyzed; they are not directly applicable in the design or synthesis of a new structural solution. This paper presents new research that expands the applicability of computation from structural analysis to structural design, with an emphasis on conceptual design applications. Specifically, this paper introduces a new interactive evolutionary framework implemented in a web-based structural design tool, structureFIT. This approach enables users to explore structural design options through an interactive evolutionary algorithm, and to further refine designs through a real-time analysis mode. This paper includes a critical background on optimization and its applications in structural design, an overview of the original interactive evolutionary framework, a description of the design tool, and a discussion of potential applications.
-
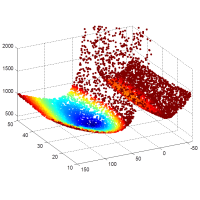 An interactive evolutionary framework for structural designCaitlin Mueller and John Ochsendorf, 7th International Seminar of the the Structural Morphology Group (SMG), IASS Working Group 15, 2011
An interactive evolutionary framework for structural designCaitlin Mueller and John Ochsendorf, 7th International Seminar of the the Structural Morphology Group (SMG), IASS Working Group 15, 2011This paper presents a novel interactive evolutionary framework for conceptual structural design. In contrast with tools for structural analysis, tools for structural design should guide the design process by suggesting structurally efficient options, while allowing for a diversity of design choice. The framework proposed here implements an interactive evolutionary algorithm to achieve this behaviour. Additionally, a cohesive and intuitive graphical user interface is introduced. Finally, a novel approach to approximate the design space, and thereby improve the speed of the algorithm, using non-parametric regression is discussed.
-
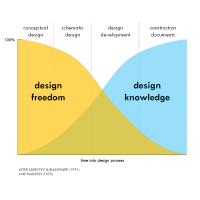 The state of the art of computational tools for conceptual structural designAnke Rolvink, Caitlin Mueller, and Jeroen Coenders, Proceedings of the IASS-SLTE 2014 Symposium, 2014
The state of the art of computational tools for conceptual structural designAnke Rolvink, Caitlin Mueller, and Jeroen Coenders, Proceedings of the IASS-SLTE 2014 Symposium, 2014This paper presents a review of existing research, projects, developments and applications in the domain of design tools for conceptual structural engineering. The availability of these tools and research into software for conceptual structural design stages has shown a number of interesting developments over the last past few years. The purpose of this investigation is to understand the requirements for software for the early stages of structural design. It investigates the current conceptual design practice, discusses a number of novel trends, and characterizes the relative effectiveness of the available technologies in relation to the nature of the early design stages.
-
 Stormcloud: Interactive evolutionary exploration for GrasshopperTool, 2014 - 2015
Stormcloud: Interactive evolutionary exploration for GrasshopperTool, 2014 - 2015Based on the framework developed for structureFIT, Stormcloud is a new component for Grasshopper and Rhino that allows any parametric model to be explored using an interactive evolutionary framework, combining quantitative performance analysis with qualitative designer input. Unlike structureFIT, Stormcloud can work with any model and geometry type that can be represented and analyzed in Grasshopper. The quantitative analysis is also flexible: it can use structural weight, like structureFIT, but users are also free to input their own objective functions computed using other plugins or user-defined expressions.
Stormcloud is currently available for download as part of the Design Space Exploration tool suite on at Food4Rhino here.
-
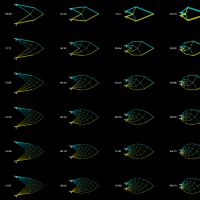 4.450: Computational Structural Design and OptimizationClass, 2015 - Present
4.450: Computational Structural Design and OptimizationClass, 2015 - PresentThis research seminar focuses on contemporary applications of computation for creative, early-stage structural design and optimization for architecture. Topics covered include computational design fundamentals, including problem parameterization and formulation; design space exploration strategies, including interactive, heuristic, and gradient-based optimization; and computational structural analysis methods, including the finite element method, graphic statics, and approximation techniques. A range of historical and contemporary examples of structural optimization in theory and practice are introduced and investigated as case studies. Students will also complete semester-long individual research projects, which will focus on the development, implementation, or application of an innovative computational approach for structural design. Project images by Juney Lee, Chikara Inamura, Mike Stern, and Geoff Tsai.
-
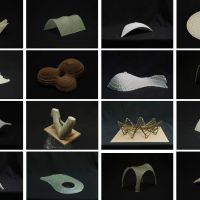 4.154: Un-flat Options StudioClass, 2015
4.154: Un-flat Options StudioClass, 2015Taught with Joel Lamere in Spring 2015, this options-level architectural design studio is part of the cross-studio initiative, a new program to develop studios that connect design with other disciplines. Called Un-flat Inevitabilities: Integrated Form and Structure in the Age of Simulation and Composites, the studio focuses on possibilities and frictions at the interface of architectural geometry and structural performance, as facilitated by contemporary computational tools and processes that integrate structural thinking and design intent. The extended studio brief is as follows:
Architecture’s enduring preoccupation with structure as a formal alibi has evolved alongside the tools we use to define and evaluate geometries. The fidelity between structurally-informed shape and architectural object is continually constrained to representable forms, calculable structural behaviors and other short-hand abstractions that simulate how objects will act and react once materialized. The history of architectural structures revels in this abstraction; Gaudi’s hanging-chain models reduce structure to the funicular, Nervi’s flow lines literalize graphic notation, Candela’s hypars exploit a coincidence between pure geometries and known equations.
We are only now beginning to graduate from a long period of computational infancy in architecture. New modeling tools, static and parametric, free architectural geometry from the representational limitations of the past. Computer-aided and digital fabrication processes are increasingly commonplace and potentially liberating. Simultaneously, the material palette available to architecture is expanding, with composites leading the way toward an eroding set of formal constraints. But most importantly to us, computational tools are emerging that promise to embed sophisticated structural behaviors into the design process. Through these, the necessary abstractions of previous generations can be replaced by simulative environments that allow a convergence of formal ambition and structural logics. This convergence allows us to imagine and construct an expanded set of possible forms, each deeply reflecting real-world material behaviors.
Yet the contingencies of architecture, the other criteria around which it must operate, resist the purity of this exercise. Take, for instance, the perfect beam, one for which efficiency is the only criteria: curved along the top and bottom with an ever-changing cross section reflecting various performative changes along its length. But as soon as you need to occupy the top of this beam one side becomes flat, and as soon as you need to make it the cross section stabilizes; a beam is inherently inefficient. This slippage -- between structural efficiency and other architectural demands -- is the most fertile ground for this new computational moment. Integrated processes and new simulative environments can embrace this call for flatness, while tapping into the un-flat inevitabilities of structural form.
The studio included a one-week trip to Mexico City to study the thin-shell concrete structures of architect-engineer Felix Candela, which inspired and contextualized many of the studio's themes.
-
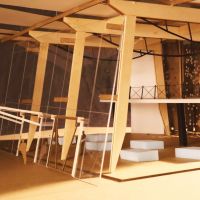 4.463: Building Structural Systems IIClass, 2014 - Present
4.463: Building Structural Systems IIClass, 2014 - PresentTaught in the third semester of the MArch curriculum, this class is linked to the Core 3 comprehensive design studio and incorporates an integrated approach to building technology and design. The class addresses advanced structures, exterior envelopes, environmental systems, and contemporary production technologies. The class continues the exploration of structural elements and systems, expanding to include more complex determinate, indeterminate, long-span, and high-rise systems, and a range of structural materials including reinforced concrete, steel, and engineered-wood. The contemporary exterior envelope is discussed with an emphasis on the classification of systems, their performance attributes, climate-based design criteria, and advanced manufacturing technologies. Environmental systems for heating, cooling, and ventilation are introduced, with an emphasis on sustainability and opportunities for passive design. State-of-the-art computational methods and tools are introduced and utilized across all subject areas. This class is taught by Caitlin Mueller along with Andrea Love and Les Norford. Project images show work by Jessica Jorge.
-
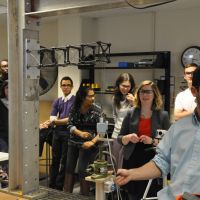 1.013: Senior Civil and Environmental Engineering DesignClass, 2014
1.013: Senior Civil and Environmental Engineering DesignClass, 2014As part of their senior capstone design class in Civil and Environmental Engineering, students completed a 3-week exercise to design, fabricate, and test a scale prototype of a sensor tower, with the goals of minimizing cost and embodied carbon while meeting strength and deflection performance goals. Students designed their towers with the help of hand calculations and digital tools, including structureFIT and commercial structural analysis software. They selected materials from a catalog of options that included steel, aluminum, wood, carbon fiber, FRP, and 3D-printed ABS plastic, with a focus on tradeoffs between cost and structural performance. Fabrication of physical prototypes involved a combination of traditional and digital making techniques, with an emphasis on connections and interfaces between materials. Finally, the structures were load tested to investigate failure modes and reveal differences between calculated and actual performance.
-
 Design Space Exploration tool suite for GrasshopperTool, 2015 - Present
Design Space Exploration tool suite for GrasshopperTool, 2015 - PresentDesign Space Exploration (DSE) is a suite of open-source Grasshopper tools developed by Digital Structures at MIT. These tools aim to support visual, performance-based design space exploration and interactive multi-objective optimization (MOO) for conceptual design. Rather than one single component or user interface, these tools can be used flexibly with other Grasshopper components or plug-ins to take a variety of approaches to DSE and MOO, including a priori, a posteriori, and interactive articulation of performance priorities. Various DSE components allow the user to sample a parametric design space made from sliders, automatically iterate and capture images and numerical properties, reconstruct previous designs, cluster designs into families, analyze the importance of design variables, approximate computationally-intensive performance evaluations, and find Pareto fronts for multi-objective problems. Although the components are intended to link together for simple, automated workflows for performance-based design of buildings and other structures, they can be used for any applications that require these functionalities within Grasshopper.
This tool suite is available for download at Food4Rhino here, and the source code is on GitHub here.
-
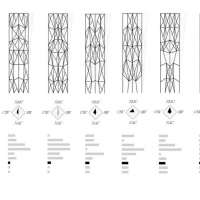 Integrating constructability into conceptual structural design and optimizationAbbigayle Horn, MIT MEng Thesis, 2015
Integrating constructability into conceptual structural design and optimizationAbbigayle Horn, MIT MEng Thesis, 2015This thesis encourages interdisciplinary design exploration through consideration of constructability in conceptual structural design. Six new metrics are introduced to measure variability in structural components, impose reasonable construction constraints, and encourage standardization of structural characteristics which can improve the ease, efficiency, and costs of construction. This thesis applies these original constructability metrics to truss façade structures for an objective, quantitative comparison with structural performance metrics. The primary contribution of these new metrics is a computational method that can aid in identifying expressive, high-performing structures in the conceptual design phase, when decisions regarding global structural behavior have the greatest impact on multi-objective project goals.
-
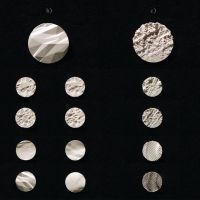 3DJ: 3D Sampling of performative texturesResearch, 2014 - 2015
3DJ: 3D Sampling of performative texturesResearch, 2014 - 20153D Sampling is presented as a new method for comprehensive rearrangement and composition of 3D scan data, allowing multi-scale manipulation of surface texturing and subsequent fabrication and re-evaluation using 3D printing. Analogous to sample-based music, 3D Sampling contributes new frameworks, tools, and compositional strategies for the digital remixing, hacking, and appropriating of material qualities, performances, and behaviours directly from physical samples to produce new designs. Case studies are presented which demonstrate 3DJ: a prototype 3D modelling tool for synthesizing haptic and optically performing textures from 3D scan-generated source material, which can be applied in the context of other 3D modeling techniques.
-
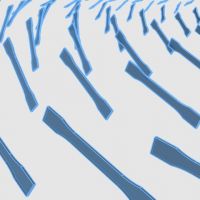 Characterization of anisotropy in fused deposition modeling 3D printingResearch, 2015 - Present
Characterization of anisotropy in fused deposition modeling 3D printingResearch, 2015 - PresentThe layer-based technique of the fused deposition modeling (FDM) additive manufacturing process creates anisotropy within printed parts, but the full quantitative characterization of this anisotropy is not yet available, making it difficult to predict structural performance of printed parts. This research studies the tensile strength of ABS plastic created by FDM in incrementally rotated orientations, to analytically and experimentally characterize the anisotropy of the material. The known relationship between strength and orientation can then be used to create a predictive model of the local material behavior in any FDM printed object.
-
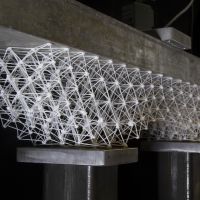 Structural lattice additive manufacturingResearch, 2015 - Present
Structural lattice additive manufacturingResearch, 2015 - PresentThe structural performance of traditional 3D-printed parts is typically limited by nature of the ayer-by-layer construction. Such parts are anisotropic due to decreased adhesion between layers and the internal structure is uniform, not flexible. This project seeks to overcome these limitations by printing along the edges of a stress-optimized lattice. With this approach, larger-scale, lightweight parts can be printed with an optimal structure that can vary depending on a loading configuration. The results of this project may be promising for diverse fields including concrete rebar design, spaceframe prototyping for buildings, and generative art.
The fabrication component of the project includes designing a custom extruder for a six-axis robotic arm that excels in printing along hard-to-reach toolpaths in free air, with larger nozzle diameters. To complement this technology, a computational tool is in development to generate lattices and toolpaths for any part and its loading configuration.
-
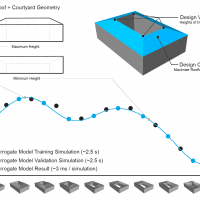 Surrogate modeling algorithms for conceptual designResearch, 2014 - Present
Surrogate modeling algorithms for conceptual designResearch, 2014 - PresentThis project investigates the use of surrogate modelling algorithms (sometimes called machine learning or approximation algorithms) for providing rapid performance evaluation in the conceptual design of buildings and large-scale structures. Such algorithms achieve substantially increased speed by substituting computationally expensive performance simulations with low fidelity statistical regression models. By deploying such techniques, designers are able to explore a design space thoroughly in real-time, run optimization routines, and evaluate many alternatives in a fast and efficient manner.
-
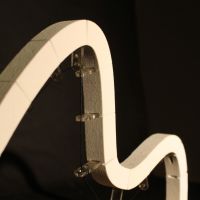 Externally post-tensioned structures: validation through physical modelsLeonardo Todisco and Caitlin Mueller, Proceedings of the 3rd International Conference on Structures and Architecture, 2016
Externally post-tensioned structures: validation through physical modelsLeonardo Todisco and Caitlin Mueller, Proceedings of the 3rd International Conference on Structures and Architecture, 2016Funicular structures, which follow the idealized shapes of hanging chains under a given loading, are recognized as materially efficient structural solutions because they exhibit no bending under normal loading conditions and minimize the amount of required members, often reducing the amount of material needed. However, non-structural conditions, such as aesthetics, functionality, and geotechnical issues, often prohibit selection of a structurally ideal funicular shape: bending moments inevitably arise, decreasing the structural efficiency of the design.
This paper briefly describes how a new design philosophy consisting in the introduction of additional loads, using external post-tensioning cables, can convert a non-funicular structure into a funicular one without changing its starting geometry. This system is based on the possibility of introducing external forces into the main structure through a system of stressed tension cables and compressive or tension struts resulting in changing internal force distribution.
The theoretical approach, based on graphic statics, has been generalized for any two-dimensional geometry. The method has been implemented in a parameterized and interactive environment allowing the fast exploration of different equilibrated solutions.
This paper focuses on the physical modeling, testing, and validation of structures implementing this approach. The structures are modelled through reduced-scale non-funicular geometries fabricated through additive manufacturing (3D printing), with the post-tensioning system constructed with thin cable and precise laser-cut struts. Slow motion video captures show how three different non funicular geometries (pointed-arch, circular arch and free form curve), made of discrete elements and without bending strength, stand only if the cable is working in the appropriate way, demonstrating the efficacy of the new system.
Furthermore, this paper introduces a built example on the scale of real building systems. The paper describes the design and construction process of a post-tensioned pavilion structure. This pavilion, called Funicular Explorations, serves as both a validation and demonstration of this new method, expressing the creative freedom of designers and the structural performance of the results. The design is an array of eight two-dimensional curves, made from custom-cut corrugated cardboard and nylon webbing. The array begins with a funicular parabolic arch, and progresses toward a visually expressive but structurally arbitrary shape. The external post-tensioning system contributes increasingly from one curve to the next, finally allowing the terminal free-form shape to be achieved with axial forces only.
The use of physical models, independent of their scale, is informative but also didactic, illustrating the possibilities and trade-offs in funicular explorations for architectural design. Furthermore such models demonstrate the structural concept behind the post-tensioning system in an intuitive way. The aim of this research is to allow architects and structural engineers a way to achieve high-performance, efficient, and safe designs, even when the global geometry departs from classical funicular shapes.
-
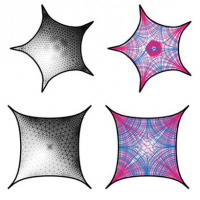 Principal stress line computation for discrete topology designKam-Ming Mark Tam, MIT MEng Thesis, 2015
Principal stress line computation for discrete topology designKam-Ming Mark Tam, MIT MEng Thesis, 2015Principal stress lines, which are pairs of orthogonal curves that indicate trajectories of internal forces and therefore idealized paths of material continuity, naturally encode the optimal topology for any structure for a given set of boundary conditions. Although stress line analysis has the potential to offer a direct, and geometrically provocative approach to optimization that can synthesize both design and structural objectives, its application in design has generally been limited due to the lack of standardization and parameterization of the process for generating and interpreting stress lines. Addressing these barriers that limit the application of the stress line methods, this thesis proposes a new implementation framework that will enable designers to take advantage of stress line analysis to inform conceptual structural design. Central to the premise of this research is a new conception of structurally inspired design exploration that does not impose a singular solution, but instead allows for the exploration of a diverse high-performance design space in order to balance the combination of structural and architectural design objectives. Specifically, the thesis has immediate application for the topological design of both regular and irregular thin shell structures predominately subjected to in-plane and compressive structural actions.
-
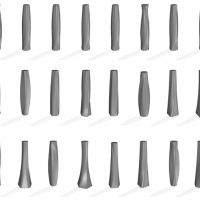 Quantifying diversity in computational designResearch, 2015 - Present
Quantifying diversity in computational designResearch, 2015 - PresentTo be useful for architects searching for creative, expressive forms, multi-objective optimization tools must generate a diverse range of design solutions. This gives the designer flexibility to choose from a number of high-performing designs based on aesthetic preferences or specific performance priorities. However, there is no single established method for measuring diversity, and no explicit understanding of how greater optimization output diversity leads to better architectural outcomes. This research project explores different metrics for quantifying diversity and tests how users interact with design processes that employ various diversity measurements.
-
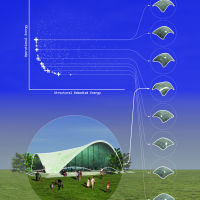 Multi-objective optimization for early-stage architectural designResearch, 2014 - Present
Multi-objective optimization for early-stage architectural designResearch, 2014 - PresentIn traditional optimization, an algorithm can be applied to a well-defined problem to return a single solution. In architectural design, problems are rarely this simple—building design is a process full of human preferences and interrelated performance tradeoffs. Multi-objective optimization (MOO) is often more appropriate for managing the various design influences and priorities in conceptual design, but it is inherently dependent on human input throughout the process. This research presents a variety of visualization techniques and computational methods that have been developed to facilitate the use of MOO in conceptual architectural design.
-
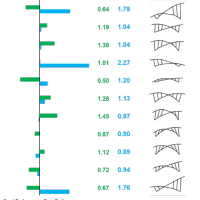 Design optimization for structural performance and energy efficiencyResearch, 2014 - 2016
Design optimization for structural performance and energy efficiencyResearch, 2014 - 2016In contemporary design, a high-performing building must minimize energy usage throughout its construction, operation, and end of life. For certain architectural typologies, such as towers, stadiums, or long-span roofs, structural form plays a significant role in determining the lifecycle energy usage of a building. The precise nature of the relationship between the embodied energy of the structure and the operational energy of the building changes for different design contexts and climates, but it can be explored through parametric modeling and rapid performance simulations. This research project intends to develop a theoretical framework and practical tools for navigating these tradeoffs, while also uncovering generalizable architectural knowledge that can be applied in the context of integrated design for structural and energy efficiency.
-
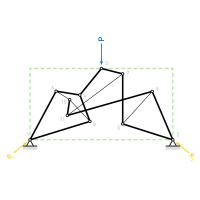 Modelling with forces: grammar-based graphic statics for diverse architectural structuresJuney Lee, Corentin Fivet, and Caitlin Mueller, Modelling Behaviour: Proceedings of the Design Modelling Symposium, Copenhagen 2015, 2015
Modelling with forces: grammar-based graphic statics for diverse architectural structuresJuney Lee, Corentin Fivet, and Caitlin Mueller, Modelling Behaviour: Proceedings of the Design Modelling Symposium, Copenhagen 2015, 2015Most architectural modelling software provides the user with geometric freedom in absence of performance, while most engineering software mandates pre-determined forms before it can perform any numerical analysis. This trial-and-error process is not only time intensive, but it also hinders free exploration beyond standard designs. This paper proposes a new structural design methodology that integrates the generative (architectural) and the analytical (engineering) procedures into a simultaneous design process, by combining shape grammars and graphic statics. Design tests presented will demonstrate the applicability of this new methodology to various engineering design problems, and demonstrate how the user can explore diverse and unexpected structural alternatives to conventional solutions.
-
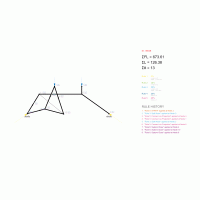 Grammar-based generation of equilibrium structures through graphic staticsJuney Lee, Corentin Fivet, and Caitlin Mueller, Proceedings of the International Association for Shell and Spatial Structures (IASS) Symposium 2015, 2015
Grammar-based generation of equilibrium structures through graphic staticsJuney Lee, Corentin Fivet, and Caitlin Mueller, Proceedings of the International Association for Shell and Spatial Structures (IASS) Symposium 2015, 2015This paper proposes a grammar-based structural design methodology using graphic statics. By combining shape grammars with graphic statics, this method enables the designer to: 1) rapidly generate unique, yet functional structures that fall outside of the expected solution space, 2) explore various design spaces unbiasedly, and 3) customize the combination of grammar rules or design objectives for unique formulation of the problem. Design tests presented in this paper will show the powerful new potential of combining computational graphic statics with shape grammars, and demonstrate the possibility for exploring richer and broader design spaces with much more trial, and less error.
-
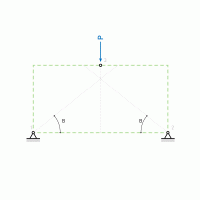 Grammatical design with graphic statics: rule-based generation of diverse equilibrium structuresJuney Lee, MIT MEng Thesis, 2015
Grammatical design with graphic statics: rule-based generation of diverse equilibrium structuresJuney Lee, MIT MEng Thesis, 2015During early stages of design, an architect tries to control space by “finding a form” among countless possible forms, while an engineer tries to control forces by “form-finding” an optimized solution of that particular form. Most commonly used parametric tools in architectural design provide the user with extensive geometric freedom in absence of performance, while engineering analysis software mandates pre-determined forms before it can perform any numerical analysis. This trial-and-error process is not only time intensive, but it also prohibits exploration beyond the design space filled with already known, conventional solutions. There is a need for new design methods that combine form generation with structural performance.
This thesis addresses this need, by proposing a grammar-based structural design methodology using graphic statics. By combining shape grammars with graphic statics, the generative (architectural) and the analytical (engineering) procedures are seamlessly integrated into a simultaneous design process. Instead of manipulating forms with multiple variables as one would in the conventional parametric design paradigm, this approach defines rules of allowable geometric generations and transformations. Computationally automated random generator is used to iteratively apply various rules to generate unexpected, interesting and yet structural feasible designs. Because graphic statics is used to embed structural logic and behavior into the rules, the resulting structures are always guaranteed to be in equilibrium, and do not need any further numerical analysis. The effectiveness of this new methodology will be demonstrated through design tests of a variety of discrete, planar structures.
Grammatical Design with Graphic Statics (GDGS) contributes new ways of controlling both form and forces during early stages of design, by enabling the designer to: 1) rapidly generate unique, yet functional structures that fall outside of the expected solution space, 2) explore various design spaces unbiasedly, and 3) customize the combination of grammar rules or design objectives for unique formulation of the problem. Design tests presented in this thesis will show the powerful new potential of combining computational graphic statics with shape grammars, and demonstrate the possibility for richer and broader design spaces with much more trial, and less error.
-
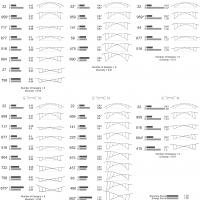 Multi-objective optimization for diversity and performance in conceptual structural designNathan Brown, Stavros Tseranidis, and Caitlin Mueller, Proceedings of the International Association for Shell and Spatial Structures (IASS) Symposium 2015, 2015
Multi-objective optimization for diversity and performance in conceptual structural designNathan Brown, Stavros Tseranidis, and Caitlin Mueller, Proceedings of the International Association for Shell and Spatial Structures (IASS) Symposium 2015, 2015For most traditional applications of structural optimization and form finding for conceptual design, it is possible to pursue a single objective to arrive at an efficient, expressive form. However, when developing a modern building, the design team must consider many other aspects of performance, such as energy usage, architectural quality, and constructability in addition to structural efficiency. If used appropriately, multi-objective optimization (MOO) can accurately account for designers’ needs and guide them towards high-performing solutions, while highlighting trade-offs between structural considerations and other performance objectives. In response to this potential, this paper presents a new MOO process that can be integrated into the typical workflow for conceptual building designs. This MOO process is original in how it allows for interaction with performance feedback across separate design disciplines while generating diverse, sometimes unexpected results. This paper applies the MOO process to a long-span roof design example while focusing on two quantitative optimization objectives—structural efficiency and operational energy efficiency—in a variety of climate contexts. The results generated in this case study include a diverse range of designs that exhibit clear trade-offs between objectives. Overall, this paper illustrates new potentials of the MOO approach in conceptual design for producing context-responsive, high-performing, geometrically diverse design solutions.
-
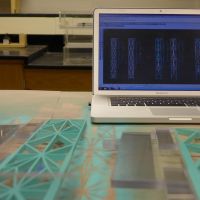 Braced frame design, fabrication, and testingResearch, 2013
Braced frame design, fabrication, and testingResearch, 2013This project developed, fabricated, and tested new designs for braced frame lateral systems for tall buildings. The aim of the project was to test out structureFIT on a relatively complex problem, to explore the design space of lateral systems for tall buildings, and to develop a methodology for connecting digital and physical models through testing. Six new braced frame geometries of constant volume were designed using structureFIT, and along with a control design, were then digitally fabricated in polycarbonate using a waterjet cutter. The designs were then load tested to failure by applying a linearly varying force simulating wind load.
The load testing confirmed that the new designs performed similarly to each other and to the control design, while offering significant variation in aesthetic character. Four of the designs outperformed the control in ultimate load, and all six new designs were initially stiffer than the control. The uniformity in results verified what was found in the design stage of this project: that the design space for braced frame structures is shallow, meaning that large changes in design variables has limited impact on structural performance. This means that "optimal" designs can't offer significant savings over conventional designs, but it also means that designers have considerable freedom that can be exploited for architectural reasons.
-
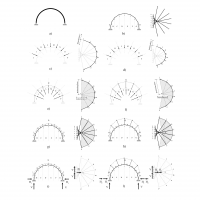 Design and exploration of externally post-tensioned structures using graphic staticsLeonardo Todisco, Corentin Fivet, Hugo Corres, and Caitlin Mueller, Proceedings of the International Association for Shell and Spatial Structures (IASS) Symposium 2015, 2015
Design and exploration of externally post-tensioned structures using graphic staticsLeonardo Todisco, Corentin Fivet, Hugo Corres, and Caitlin Mueller, Proceedings of the International Association for Shell and Spatial Structures (IASS) Symposium 2015, 2015Funicular structures, which follow the shapes of hanging chains, work in pure tension (cables) or pure compression (arches), and offer a materially efficient solution compared to structures that work through bending action. However, the set of geometries that are funicular under common loading conditions is limited. Non-structural design criteria, such as function, program, and aesthetics, often prohibit the selection of purely funicular shapes, resulting in large bending moments and excess material usage. In response to this issue, this paper explores the use of a new design approach that converts non-funicular planar curves into funicular shapes without changing the geometry; instead, funicularity is achieved through the introduction of new loads using external post-tensioning. The methodology is based on graphic statics, and is generalized for any two-dimensional shape. The problem is indeterminate, meaning that a large range of allowable solutions is possible for one initial geometry. Each solution within this range results in different internal force distributions and horizontal reactions. The method has been implemented in an interactive parametric design environment, empowering fast exploration of diverse axial-only solutions. In addition to presenting the approach and tool, this paper provides a series of case studies and numerical comparisons between new post-tensioned structures and classical bending solutions, demonstrating that significant material can be saved without compromising on geometrical requirements.
-
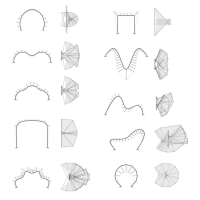 Design and exploration of externally post-tensioned structures using graphic staticsLeonardo Todisco, Corentin Fivet, Hugo Corres, and Caitlin Mueller, Journal of the IASS, 2015
Design and exploration of externally post-tensioned structures using graphic staticsLeonardo Todisco, Corentin Fivet, Hugo Corres, and Caitlin Mueller, Journal of the IASS, 2015Funicular structures, which follow the shapes of hanging chains, work in pure tension (cables) or pure compression (arches), and offer a materially efficient solution compared to structures that work through bending action. However, the set of geometries that are funicular under common loading conditions is limited. Non-structural design criteria, such as function, program, and aesthetics, often prohibit the selection of purely funicular shapes, resulting in large bending moments and excess material usage. In response to this issue, this paper explores the use of a new design approach that converts non-funicular planar curves into funicular shapes without changing the geometry; instead, funicularity is achieved through the introduction of new loads using external post-tensioning. The methodology is based on graphic statics, and is generalized for any two-dimensional shape. The problem is indeterminate, meaning that a large range of allowable solutions is possible for one initial geometry. Each solution within this range results in different internal force distributions and horizontal reactions. The method has been implemented in an interactive parametric design environment, empowering fast exploration of diverse axial-only solutions. In addition to presenting the approach and tool, this paper provides a series of case studies and numerical comparisons between new post-tensioned structures and classical bending solutions, demonstrating that significant material can be saved without compromising on geometrical requirements.
-
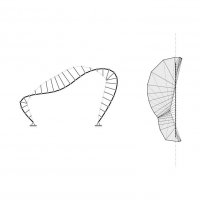 Funicularity through external post-tensioning: design philosophy and computational toolLeonardo Todisco, Hugo Corres, and Caitlin Mueller, Journal of Structural Engineering (ASCE), 2015
Funicularity through external post-tensioning: design philosophy and computational toolLeonardo Todisco, Hugo Corres, and Caitlin Mueller, Journal of Structural Engineering (ASCE), 2015Funicular geometries, which follow the idealized shapes of hanging chains under a given loading, are recognized as materially efficient structural solutions because they exhibit no bending under design loading, usually self-weight. However, there are circumstances in which non-structural conditions make a funicular geometry difficult or impossible. This paper presents a new design philosophy, based on graphic statics, that shows how bending moments in a non-funicular two-dimensional curved geometry can be eliminated by adding forces through an external post-tensioning system. An interactive parametric tool is introduced for finding the layout of a post-tensioning tendon for any structural geometry. The effectiveness of this approach is shown with several new design proposals.
-
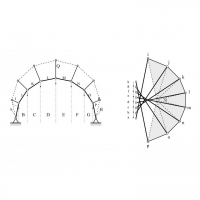 Externally post-tensioned curved structuresResearch, 2014 - 2015
Externally post-tensioned curved structuresResearch, 2014 - 2015Curved structures are characterized by the critical relationship between their geometry and structural behavior, and selecting an appropriate shape in the conceptual design of such structures is important for achieving efficiency. However, non-structural conditions, such as aesthetics, functionality, and geotechnical issues, often prohibit selection of a structurally ideal funicular shape. This research explores the possible introduction of additional loads that convert a non-funicular shape into a funicular one without changing its base geometry, through the use of external post-tensioning systems. To achieve this, a new generalized methodology based on graphic statics is developed.
-
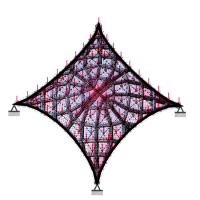 Stress line computation for structurally performative topologyResearch, 2014 - 2015
Stress line computation for structurally performative topologyResearch, 2014 - 2015Principal stress lines, which are pairs of orthogonal curves that indicate trajectories of internal forces and therefore idealized paths of material continuity, naturally encode the optimal topology for any structure for a given set of boundary conditions. Although stress line analysis has the potential to offer a direct, and geometrically provocative approach to optimization that can synthesize both design and structural objectives, its application in design has generally been limited due to the lack of standardization and parameterization of the process for generating and interpreting stress lines. Addressing these barriers that limit the application of the stress line methods, this project proposes a new implementation framework that will enable designers to take advantage of stress line analysis to inform conceptual structural design.
-
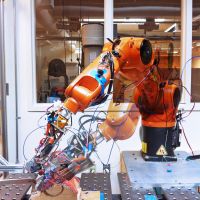 Robotics-enabled stress line additive manufacturingKam-Ming Mark Tam, Caitlin Mueller, James Coleman, and Nicholas Fine, Rob|Arch 2016: Robotic Fabrication in Architecture, Art and Design 2016, 2016
Robotics-enabled stress line additive manufacturingKam-Ming Mark Tam, Caitlin Mueller, James Coleman, and Nicholas Fine, Rob|Arch 2016: Robotic Fabrication in Architecture, Art and Design 2016, 2016The presented research uses a 6-axis industrial robot arm and a custom-designed heated extruder to develop a new robotic additive manufacturing (AM) framework for 2.5-D surface designs that adds material explicitly along principal stress trajectories. AM technologies, such as fused deposition modelling (FDM), are typically based on processes that lead to anisotropic products with strength behaviour that varies according to filament orientation; this limits its application in both design prototypes and end-use parts and products. Since stress lines are curves that indicate the optimal paths of material continuity for a given design boundary, the proposed stress-line based oriented material deposition opens new possibilities for structurally-performative and geometrically-complex AM, which is supported here by fabrication and structural load testing results. Called stress line additive manufacturing (SLAM), the proposed method achieves an integrated workflow that synthesizes parametric design, structural optimization, robotic computation, and fabrication.
-
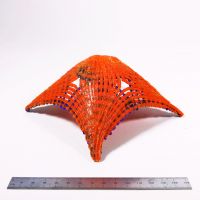 Stress line additive manufacturing (SLAM) for 2.5-D shellsKam-Ming Mark Tam, Caitlin Mueller, James Coleman, and Nicholas Fine, Proceedings of the International Association for Shell and Spatial Structures (IASS) Symposium 2015, 2015
Stress line additive manufacturing (SLAM) for 2.5-D shellsKam-Ming Mark Tam, Caitlin Mueller, James Coleman, and Nicholas Fine, Proceedings of the International Association for Shell and Spatial Structures (IASS) Symposium 2015, 2015In the field of digital fabrication, additive manufacturing (AM, sometimes called 3D printing) has enabled the fabrication of increasingly complex geometries, though the potential of this technology to convey both geometry and structural performance remains unmet. Typical AM processes produce anisotropic products with strength behavior that varies according to filament orientation, thereby limiting its applications in both structural prototypes and end-use parts and products. The paper presents a new integrated software and hardware process that reconsiders the traditional AM technique of fused deposition modelling (FDM) by adding material explicitly along the threedimensional principal stress trajectories, or stress lines, of 2.5-D structural surfaces. As curves that indicate paths of desired material continuity within a structure, stress lines encode the optimal topology of a structure for a given set of design boundary conditions. The use of a 6-axis industrial robot arm and a heated extruder, designed specifically for this research, provides an alternative to traditional layered manufacturing by allowing for oriented material deposition. The presented research opens new possibilities for structurally performative fabrication.
-
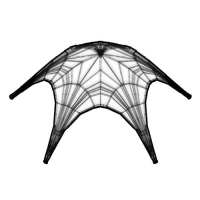 Stress line generation for structurally performative architectural designKam-Ming Mark Tam and Caitlin Mueller, Computational Ecologies: Proceedings of the 35th Annual Conference of the Association for Computer Aided Design in Architecture, 2015
Stress line generation for structurally performative architectural designKam-Ming Mark Tam and Caitlin Mueller, Computational Ecologies: Proceedings of the 35th Annual Conference of the Association for Computer Aided Design in Architecture, 2015Principal stress lines, which are pairs of orthogonal curves that indicate trajectories of internal forces and therefore idealized paths of material continuity, naturally encode the optimal topology for any structure for a given set of boundary conditions. Although stress line analysis has the potential to offer a direct, and geometrically provocative approach to optimization that can synthesize both design and structural objectives, its application in design has generally been limited due to the lack of standardization and parameterization of the process for generating and interpreting stress lines. Addressing these barriers that limit the application of the stress line methods, this paper proposes a new implementation framework that will enable designers to take advantage of stress line analysis to inform conceptual structural design. Central to the premise of this research is a new conception of structurally inspired design exploration that does not impose a singular solution, but instead allows for the exploration of a diverse high-performancedesign space in order to balance the combination of structural and architectural design objectives.
-
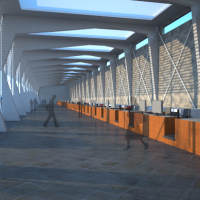 Combining structural performance and designer preferences in evolutionary design space explorationCaitlin Mueller and John Ochsendorf, Automation in Construction, 2015
Combining structural performance and designer preferences in evolutionary design space explorationCaitlin Mueller and John Ochsendorf, Automation in Construction, 2015This paper addresses the need to consider both quantitative performance goals and qualitative requirements in conceptual design. A new computational approach for design space exploration is proposed that extends existing interactive evolutionary algorithms for increased inclusion of designer preferences, overcoming the weaknesses of traditional optimization that have limited its use in practice. This approach allows designers to set the evolutionary parameters of mutation rate and generation size, in addition to parent selection, in order to steer design space exploration. This paper demonstrates the potential of this approach through a numerical parametric study, a software implementation, and series of case studies.


