Tag: mars
-
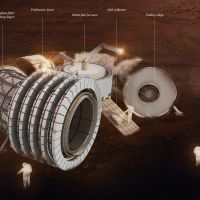 Structural challenges for space architecture: Engineering habitats for the Moon and MarsValentina Sumini and Caitlin Mueller, STRUCTURE Magazine, 2017 (In press)
Structural challenges for space architecture: Engineering habitats for the Moon and MarsValentina Sumini and Caitlin Mueller, STRUCTURE Magazine, 2017 (In press)Designing a structure on an extraterrestrial surface includes several challenges: the internal pressure; the dead loads/live loads under reduced gravity; the consideration of new failure modes such as those due to high-velocity micrometeoroid impacts; the relationships between severe Lunar/Martian temperature cycles and structural and material fatigue; the structural sensitivity to temperature differentials between different sections of the same component; the very extreme thermal variations and possibility of embrittlement of metals; the out-gassing for exposed steels and other effects of high vacuum on steel, alloys, and advanced materials; the factors of safety; the reliability (and risk) which must be major components for lunar structures as they are for significant Earth structures.
When considering a permanent settlement on another planet, one of the crucial aspect involves an evaluation of the total life cycle of the structure. That is, taking a system from conception through retirement and disposition or the recycling of the system and its components. Many factors affecting system life cannot be predicted due to the nature of the Lunar/Martian environment and the inability to realistically assess the system before it is built and utilized. Therefore, even if the challenges in space exploration are very peculiar, the colonization of satellites and planets could teach us to be wiser in our consumption of natural resources, pushing us to pursue efficiency and sustainability, here on Earth. The multidisciplinary methodology connected to space exploration research will be a wise starting point for optimizing the terrestrial consumption of natural resources for designing more sustainable architectures and improving ground logistics research.
-
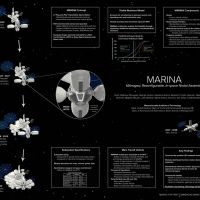 MIT space hotel wins NASA graduate design competition2017-06-28, Tags: collaboration computation mars space
MIT space hotel wins NASA graduate design competition2017-06-28, Tags: collaboration computation mars spaceAn interdisciplinary project including several members of Digital Structures won first place at the graduate division of NASA’s Revolutionary Aerospace Systems Concepts - Academic Linkage Design Competition Forum 2017. For more information, click here.
The LEO project is a new commercial space station that would ensure continued development of the commercial launch market after ISS will be decommissioned by 2028. This station could lead to the emergence of new commercial space activities and markets at permanent destinations in LEO and cislunar space. The commercial station would also foster the emergence of novel space-based industries that would in turn provide NASA with improved technology development at reduced cost.
The MAnaged, Reconfigurable, In-space Nodal Assembly (MARINA) commercial space station concept is a modular LEO station that lowers the barrier to entry for commercial activity in space. It will be in a 400km, 51° orbit. Its backbone is made of nodes that provide radially adjacent customer modules with structural connections and common interfaces for utilities, such as power, water, air, and thermal control. Large companies or space agencies can launch customer modules and pay rent to dock them to the station’s nodes. In the design, 4 different configurations are considered according to the actual demand.
-
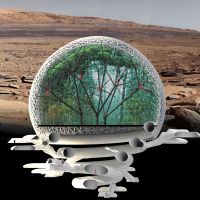 Valentina Sumini and team win First Place in Mars City Design 2017 Competition for Urban Design2017-10-19, Tags: computation fabrication Mars city computational-design
Valentina Sumini and team win First Place in Mars City Design 2017 Competition for Urban Design2017-10-19, Tags: computation fabrication Mars city computational-designTogether with an interdisciplinary team of MIT students, Valentina Sumini was awarded First Place in a design competition for a future city on Mars. The winning design concept, called Redwood Forest, incorporates inflated biospheres and tree structures anchored into the ground with a root-system-like network of tunnels. For more information, see this article from Slice of MIT and this one from MIT News.
-
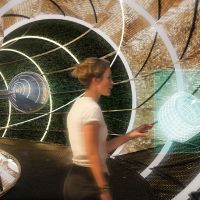 Interplanetary Architecture article and video feature Ouroboros Martian Habitat2015-10-15, Tags: mars 3d-printing
Interplanetary Architecture article and video feature Ouroboros Martian Habitat2015-10-15, Tags: mars 3d-printingA recent MIT News article discussed the Digital Structures' Villa Ouroboros proposal for additively manufactured habitats on Mars. An accompanying video that shows more of the team's proposal is also included.
-
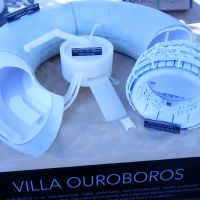 Digital Structures heads to World Maker Faire in NYC2015-09-25, Tags: fabrication 3d-printing additive-manufacturing mars composites
Digital Structures heads to World Maker Faire in NYC2015-09-25, Tags: fabrication 3d-printing additive-manufacturing mars compositesMitchell Gu, Caitlin Mueller, and team head to NYC as finalists in the NASA 3D Printed Habitat Challenge at the World Maker Faire. Our submission includes a 3D-printed model that makes use of four different additive manufacturing strategies, including a heat-formed thermoplastic composite shell.
-
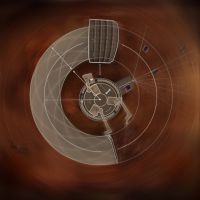 Ouroboros: 3D-Printed Martian HabitatDesign, 2015
Ouroboros: 3D-Printed Martian HabitatDesign, 2015Ouroboros is an additive manufacturing and spatial concept for producing architectural-scale composite structures that are high-strength, light-weight, and air-tight—all from compounds present on Mars. A shared symbol of ancient cultures, the ouroboros is the idealized embodiment of metabolism; an infinite process of re-creation, of something beginning anew as soon as it ends. Today, the aspiration of the ouroboros persists as we seek to initiate a new and sustainable human culture of technology and design on Mars.
The Ouroboros habitat promotes a metabolic rhythm of activity reflective of its circular geometry and processing of materials. The proposed materials processing unit, 3D CNC loom, and pultrusion module apply emerging technologies to synthesize a pressurized and climate controlled living space from Martian resources. Martian soil and air are processed and transformed into glass and plastic fibers that can be woven and pultruded into a strong, airtight composite shell; integrating structure, insulation, air barrier, radiant heating, and ambient lighting, within a singular structural surface. Using a new approach for the additive manufacturing of structural composites, a CNC loom forms the thermoset textiles into a global toroidal shape by combining pultrusion with three-dimensional textile weaving. Structurally, the lightweight tensile shell of the habitat takes full advantage of the reduced Martian pressure and gravity, allowing for minimal material usage and maximal reconfigurability of the interior. Contributing novel approaches to structure, material selection, programmatic flexibility, and spatial experience, Ouroboros represents a revolution in current thinking in sustainable, architectural-scale additive manufacturing and design on Mars and beyond.
This design project is a submission for NASA's 3D-Printed Habitat Challenge, and was selected as a finalist to be presented at the NYC Maker Faire in late September 2015. More information and details about our proposal can be found here, and a gallery of all finalists is here.
-
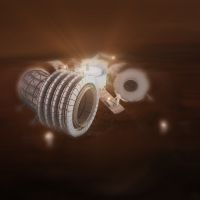 Digital Structures Finalists in NASA's 3D-Printed Habitat Challenge2015-09-01, Tags: fabrication additive-manufacturing space-architecture mars composites
Digital Structures Finalists in NASA's 3D-Printed Habitat Challenge2015-09-01, Tags: fabrication additive-manufacturing space-architecture mars compositesAn interdisciplinary team of Digital Structures students, along with Justin Lavallee of the Architecture Fab Lab, are finalists in a NASA competition to design 3D-printed habitats for a 2035 Mars mission. Our submision will be presented at the World Maker Faire in New York on Sept. 26-27. More information about our design concept, called Ouroboros, and fabrication processes can be found here.


