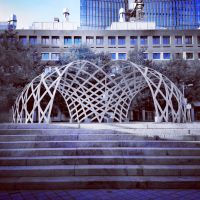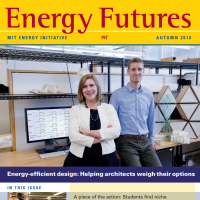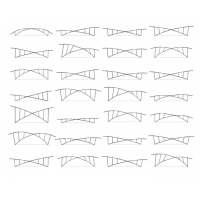Tag: multi-objective-optimization
-
 INFRAME: Art in elastic timber frameDesign, 2019
INFRAME: Art in elastic timber frameDesign, 2019The INFRAME pavilion is a temporary timber elastic gridshell structure built on the MIT campus in September 2019 as part of Judyta Cichocka's CEE MEng thesis. The structure transforms the function of the public staircase between buildings E15 and E25 on the MIT campus into a performance area. A single layer gridshell becomes a real temporary outdoor stage for electronic music performances, a canvas for a video-mapping show, and has multiple imaginary roles invented by potential next owners. The ultimate goal of the project was to design an elastic timber gridshell, which can be constructed in real-life scenario, providing a functional space for experimental artistic performances and which endeavors to embody the principles of structural art: economy, efficiency and elegance. The challenge lied in development of the design strategy, which allows rapid construction by a small group of inexperienced builders at minimum cost while complying to the building code in Massachusetts (which was required by MIT).
-
 Caitlin Mueller and Nathan Brown featured on cover of Energy Futures magazine2016-09-01, Tags: computation multi-objective-optimization energy
Caitlin Mueller and Nathan Brown featured on cover of Energy Futures magazine2016-09-01, Tags: computation multi-objective-optimization energyEnergy Futures featured Caitlin and Nate on the cover of their Autumn 2016 issue, along with an article about their work on multi-objective optimization for building energy performance in conceptual design. The full article can be read here.
-
 Optimization for structural performance and energy usage in conceptual building designNathan Brown and Caitlin Mueller, Presentation at the 2015 Engineering Mechanics Institute Conference, 2015
Optimization for structural performance and energy usage in conceptual building designNathan Brown and Caitlin Mueller, Presentation at the 2015 Engineering Mechanics Institute Conference, 2015A traditional goal of structural optimization has always been material reduction, which can lower both the cost and embodied energy of a design. However, when structural optimization is applied to buildings, the relationship between embodied energy of the structure and operational energy of the building is often ignored. In many cases there are clear tradeoffs between the two that can be seen even in conceptual design. In order to use optimization methods to explore the trade-offs between structure and energy usage, a translation and conversion must take place between the “sticks” analyzed by structural software and the “surfaces” analyzed by energy modeling software. Once this translation has been made, it is possible to explore different conceptual designs with reference to their structural and energy usage performance. It is also possible to scale the structural performance score by embodied energy to understand the relative importance of these different design objectives in term of a single unit – emissions.
In this talk, we present a number of case studies in which a conceptual architectural design is optimized with the multiple objectives of structural efficiency and minimized operational energy usage. The designs are first developed and parameterized using the geometric drawing software preferred by architects, and then analyzed by FEM and energy simulation programs that easily plug into this design environment. In a multiple-objective optimization problem in an architectural context, important tradeoffs occur and designers may exhibit preferences in different areas. For this reason, the rapid generation and evaluation of conceptual design alternatives in terms of both structure and operational energy gives the designer an opportunity to optimize towards a diverse range of high performing solutions. These case studies suggest a more generalized process for pursuing multiple-objective optimization in conceptual building design, which lays the groundwork for a potentially valuable tool for architectural and structural designers.


