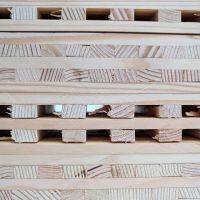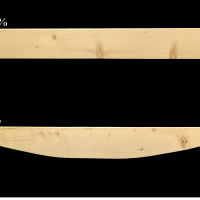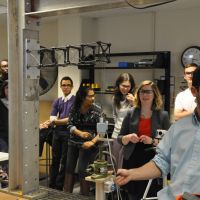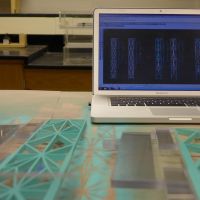Tag: load-testing
-
 Computational Structural Design and Fabrication of Hollow-Core Concrete BeamsMohamed Ismail, Caitlin Mueller, IASS Symposium 2018: Creativity in Structural Design, 2018
Computational Structural Design and Fabrication of Hollow-Core Concrete BeamsMohamed Ismail, Caitlin Mueller, IASS Symposium 2018: Creativity in Structural Design, 2018The paper presents the results of the design method for a simply supported cavity beam, along with fabrication and load testing results. An optimization algorithm determines the location and rotation of empty plastic water bottles within a prismatic reinforced concrete beam in order to reduce material usage without reducing strength. Designed for India’s affordable housing construction, the beam is constrained by the fabrication methods and materials available to India’s construction industry. This is an effort to merge structural design tools with the development of affordable housing technology, potentially reducing the economic and environmental cost of construction through material efficiency. The designed beam results in a theoretical concrete volume reduction of 16%. Two cavity beams are designed and constructed, and then load-tested in comparison to two solid beams with the same dimensions.
-
 Structural Optimization of Cross-Laminated Timber PanelsPaul Mayencourt, Irina Rasid, and Caitlin Mueller, IASS 2018 Symposium, 2018
Structural Optimization of Cross-Laminated Timber PanelsPaul Mayencourt, Irina Rasid, and Caitlin Mueller, IASS 2018 Symposium, 2018Cross-Laminated Timber (CLT) panels are gaining considerable attention in the United States as designers focus on building more ecological and sustainable cities. These panels can speed up construction on site due to their high degree of prefabrication, and consequently, CLT is deployed for slab systems, walls and composite systems in modern buildings. However, the structural use of the material is inefficient in CLT panels. The core of the material does not contribute to the structural behavior and acts merely as a spacer between the outer layers. This project offers an alternative design of an optimized CLT panel with the goal of reducing material consumption and increasing the efficiency of this building component, which can help it become more ubiquitous in building construction.
In this paper, a theoretical model for the behavior of optimized CLT panels is developed, and this model is compared with scaled physical load tests. The results demonstrate that the theoretical model accurately predicts physical behavior. Furthermore, around 20 % of material can be saved without major change in the structural behavior. The reduced material consumption and cost of the proposed optimized CLT panels can help mitigate the ecological impact of the construction industry, while offering a new competitive building product to the market. -
 Computational Structural Optimization and Digital Fabrication of Timber BeamsPaul Mayencourt, Joaquin S. Giraldo, Eric Wong, and Caitlin Mueller, Proceedings of the International Association for Shell and Spatial Structures (IASS) Symposium, 2017
Computational Structural Optimization and Digital Fabrication of Timber BeamsPaul Mayencourt, Joaquin S. Giraldo, Eric Wong, and Caitlin Mueller, Proceedings of the International Association for Shell and Spatial Structures (IASS) Symposium, 2017This paper focuses on optimizing beams made of solid timber sections through a CNC subtractive milling process. An optimization algorithm shapes beams and reduces the material quantities by up to 50% of their initial weight. A series of these beams are then fabricated and load tested, and their strength is compared to standard timber sections.
-
 1.013: Senior Civil and Environmental Engineering DesignClass, 2014
1.013: Senior Civil and Environmental Engineering DesignClass, 2014As part of their senior capstone design class in Civil and Environmental Engineering, students completed a 3-week exercise to design, fabricate, and test a scale prototype of a sensor tower, with the goals of minimizing cost and embodied carbon while meeting strength and deflection performance goals. Students designed their towers with the help of hand calculations and digital tools, including structureFIT and commercial structural analysis software. They selected materials from a catalog of options that included steel, aluminum, wood, carbon fiber, FRP, and 3D-printed ABS plastic, with a focus on tradeoffs between cost and structural performance. Fabrication of physical prototypes involved a combination of traditional and digital making techniques, with an emphasis on connections and interfaces between materials. Finally, the structures were load tested to investigate failure modes and reveal differences between calculated and actual performance.
-
 Braced frame design, fabrication, and testingResearch, 2013
Braced frame design, fabrication, and testingResearch, 2013This project developed, fabricated, and tested new designs for braced frame lateral systems for tall buildings. The aim of the project was to test out structureFIT on a relatively complex problem, to explore the design space of lateral systems for tall buildings, and to develop a methodology for connecting digital and physical models through testing. Six new braced frame geometries of constant volume were designed using structureFIT, and along with a control design, were then digitally fabricated in polycarbonate using a waterjet cutter. The designs were then load tested to failure by applying a linearly varying force simulating wind load.
The load testing confirmed that the new designs performed similarly to each other and to the control design, while offering significant variation in aesthetic character. Four of the designs outperformed the control in ultimate load, and all six new designs were initially stiffer than the control. The uniformity in results verified what was found in the design stage of this project: that the design space for braced frame structures is shallow, meaning that large changes in design variables has limited impact on structural performance. This means that "optimal" designs can't offer significant savings over conventional designs, but it also means that designers have considerable freedom that can be exploited for architectural reasons.


